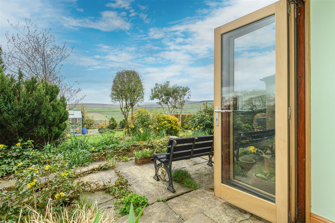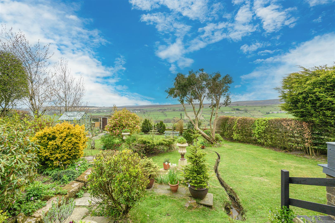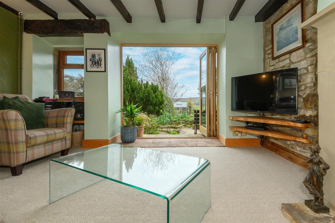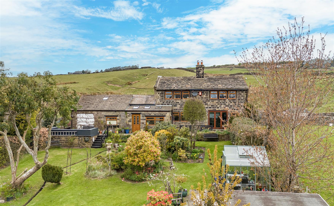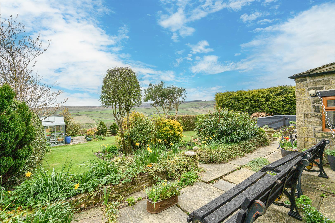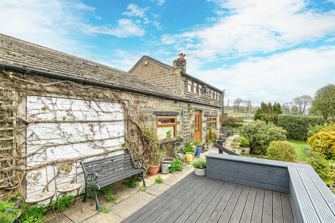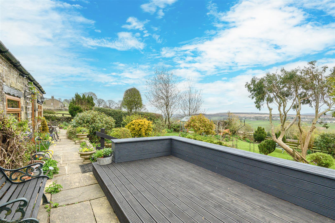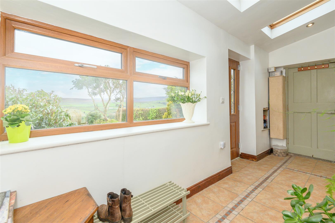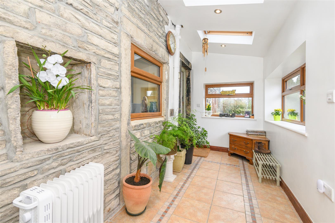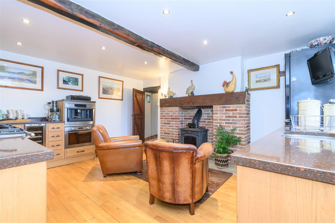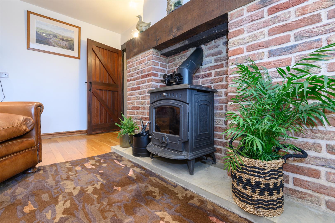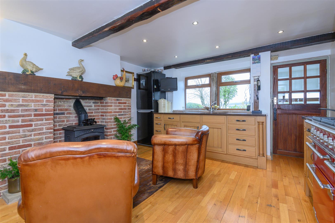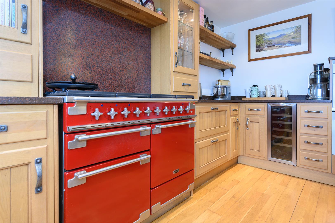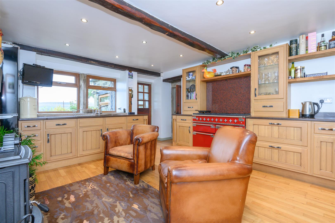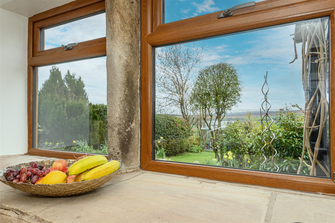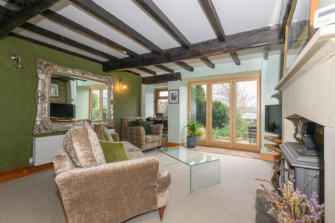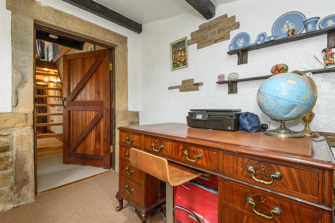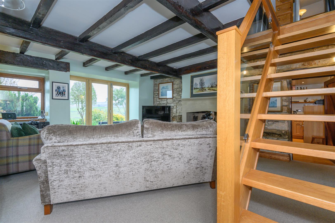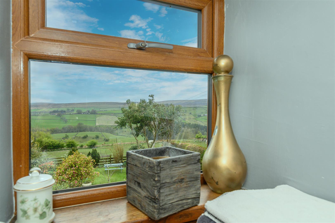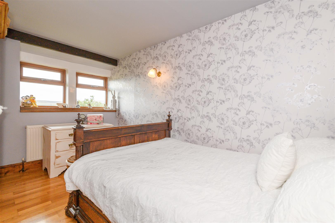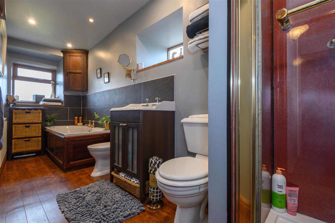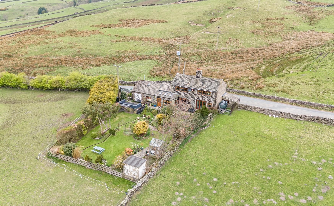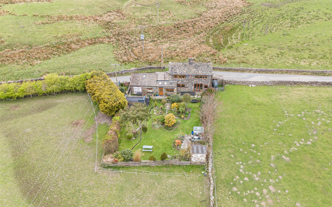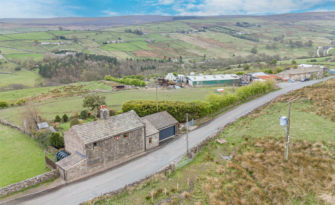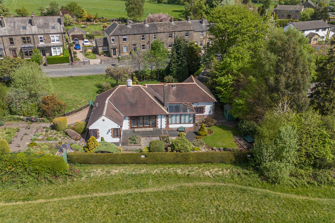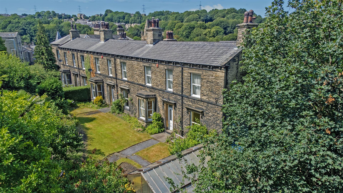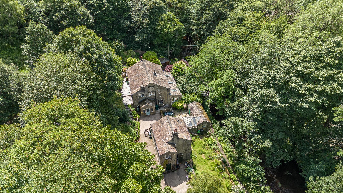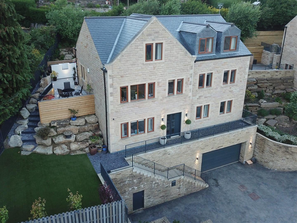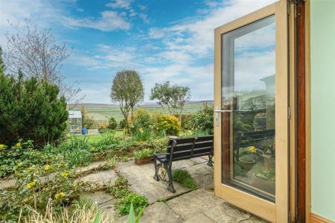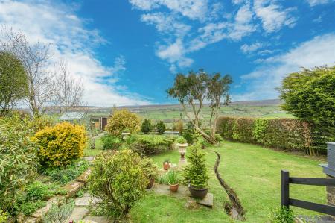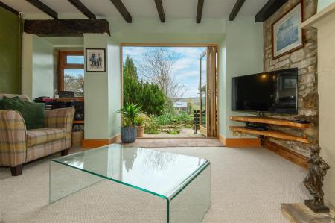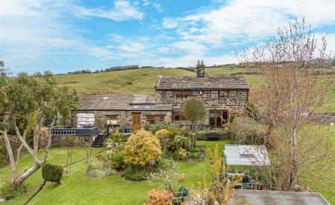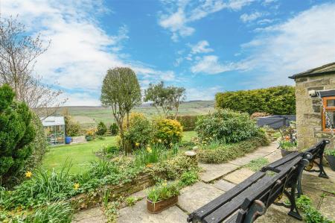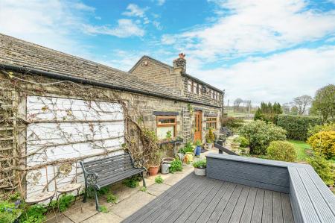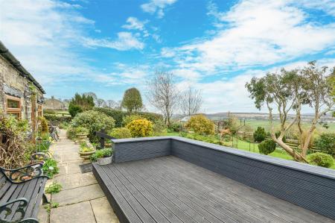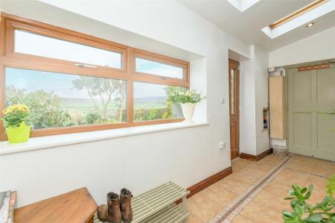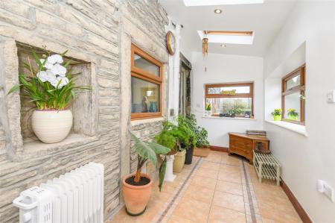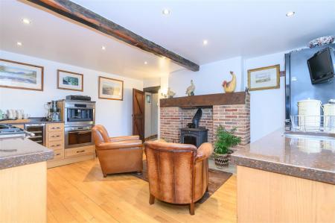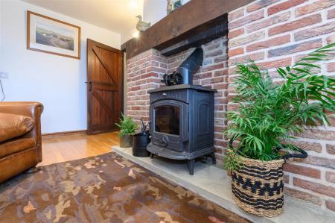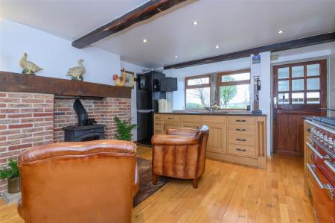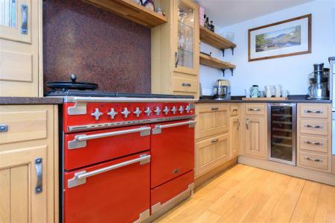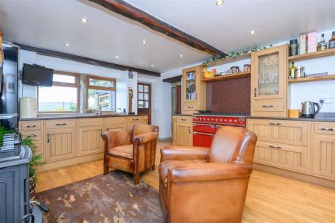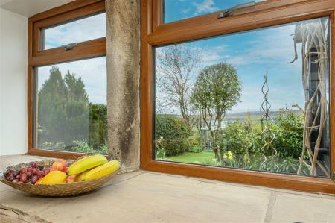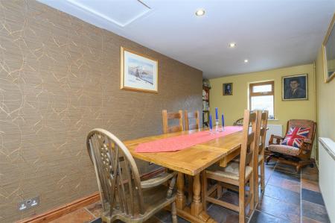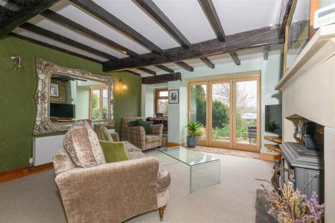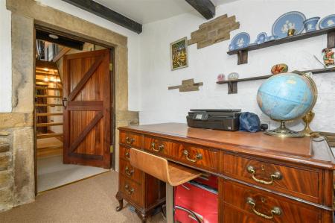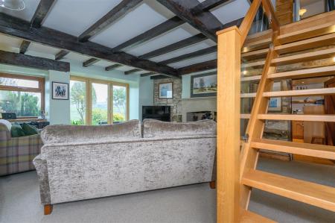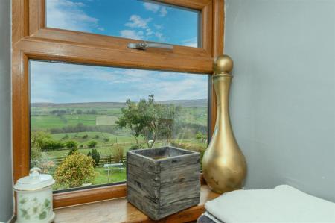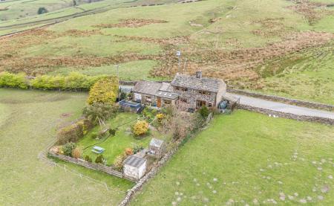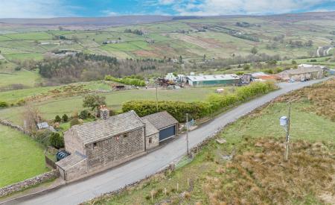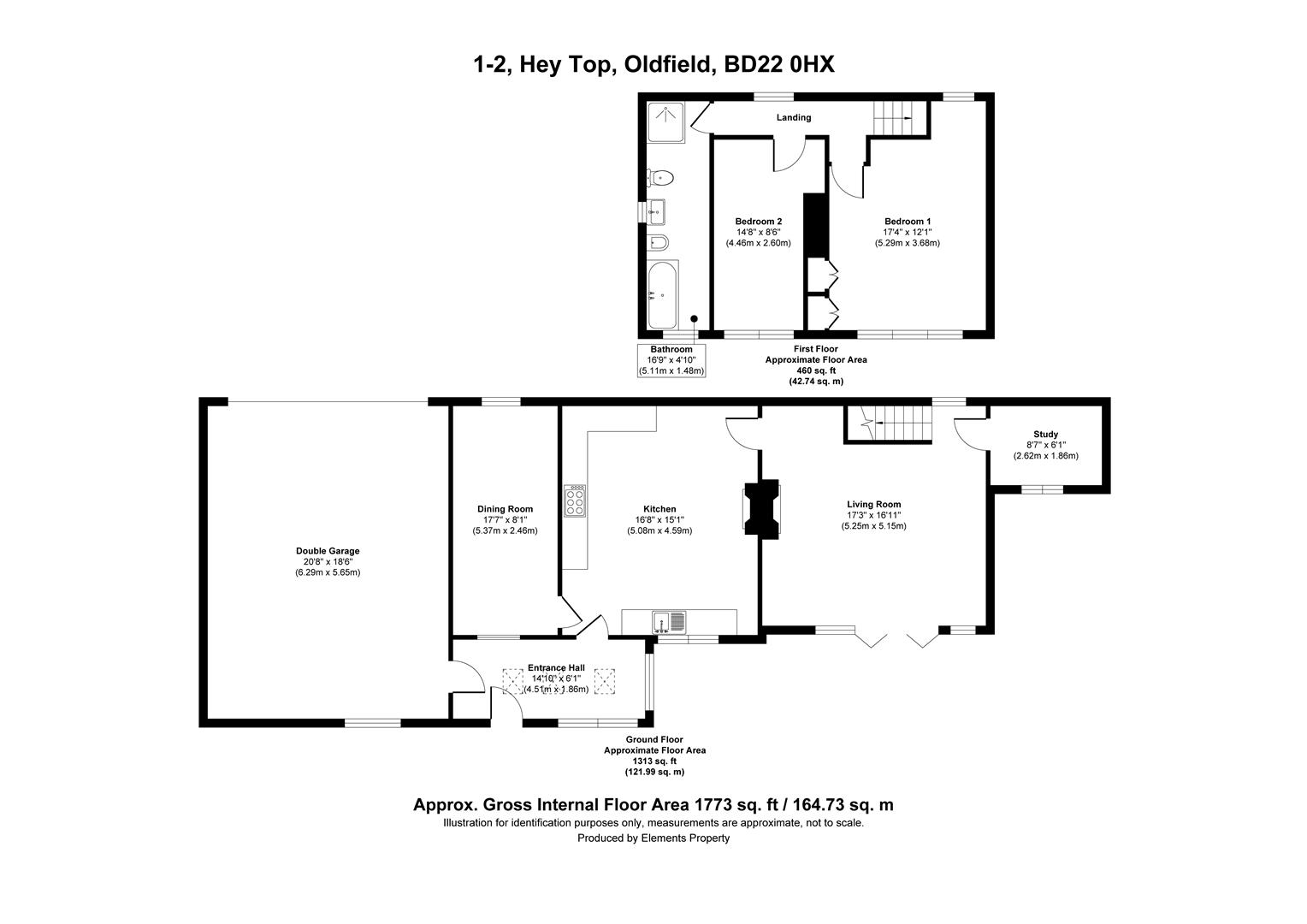- Detached hilltop home with breathtaking panoramic views
- Flexible layout with up to four bedrooms or multiple reception rooms
- Stylish country kitchen with AGA, Rangemaster and integrated appliances
- Character features including mullion windows, exposed beams, and stone walls
- Dual-aspect lounge with French doors out to the garden
- Light-filled sunroom with skylights and stone walls
- Elegant bathroom with shower, Jacuzzi bath, and Heritage suite inc. bidet
- Stunning mature gardens with decking, lawns, potting shed, and greenhouse
- Double garage for two cars, plus allocated parking for another two cars
- Peaceful, rural setting within easy reach of Haworth and Hebden Bridge
3 Bedroom Cottage for sale in Oldfield
A PANORAMIC ESCAPE WITH ROOM TO BREATHE
Set in the sought-after hilltop hamlet of Oldfield, Hey Top is a versatile stone-built home that enjoys some of the most spectacular views Yorkshire has to offer. Whether you're relaxing in the sunroom, entertaining in the garden, or sipping coffee beside the AGA, this is a home that makes every day feel like a retreat.
GROUND FLOOR
SUNROOM / PORCH
Step into a warm, light-filled sunroom with dual-aspect views, three skylights and an exposed stone wall. The perfect welcome - and an ideal space for morning coffee or sundowners.
KITCHEN
Blending rustic charm with modern convenience, the kitchen features oak cabinetry, stone mullion windows framing the landscape, and a central AGA stove set in a brick surround. There's also a Rangemaster oven with gas hob, integrated AEG coffee machine, microwave/oven combo, and a built-in wine chiller.
DINING ROOM / BEDROOM
A flexible room with a dual-aspect outlook, ideal as a dining space or guest room - the choice is yours.
LOUNGE
Beautifully appointed with exposed beams and stonework, this inviting lounge features a multi-fuel stove and bifold French doors opening onto the garden, where the views take centre stage.
STUDY
Tucked just off the lounge, the study boasts mullion windows, exposed beams and brickwork. Perfect as a home office or a single bedroom.
---
FIRST FLOOR
LANDING
A charming landing with views over the surrounding fields and countryside.
MASTER BEDROOM
A restful retreat with mullion windows, a large picture window to the rear, and built-in wardrobes and storage.
DOUBLE BEDROOM
Another generous bedroom with those signature views through mullion windows.
BATHROOM
A dual-aspect bathroom with breathtaking outlooks. Traditional in style, it includes a shower, Jacuzzi bath, Heritage sink, WC and bidet - the ideal spot to unwind in comfort.
---
GARDENS AND GROUNDS
Set on a generous plot, the gardens offer space for relaxation and play. Enjoy multiple seating areas across the decking and stone-flagged terraces, or potter in the greenhouse and potting shed. Every inch is made better by the wide-reaching, uninterrupted views that stretch across the valley and renowned Bronte countryside.
---
LOCATION
Hey Top enjoys an enviable position in the charming hamlet of Oldfield, surrounded by countryside yet within easy reach of amenities in nearby Oakworth, Haworth, and Hebden Bridge. Local walks are plentiful, and the area is rich in history, community spirit, and natural beauty.
---
KEY INFORMATION
- Fixtures and fittings: Only fixtures and fittings mentioned in the sales particulars are included in the sale.
- Local authority: City of Bradford Metropolitan District Council
- Wayleaves, easements and rights of way: The sale is subject to all of these rights whether public or private, whether mentioned in these particulars or not.
- Tenure: Freehold
- Council tax: Band E
- Property type: Detached
- Property construction: Yorkshire stone
- Electricity supply: E.ON
- Gas supply: Not connected to mains - Liquid Petroleum Gas (LPG)
- Water supply: Yorkshire Water
- Sewerage: Septic tank
- Heating: Electric central heating
- Broadband: EE (145Mbps)
- Mobile signal/coverage: Excellent
- Parking: Double garage for two cars, plus allocated parking for two cars.
---
Viewing is essential to fully appreciate the unique nature of this property.
Get in touch to arrange your private tour today.
Property Ref: 693_33832998
Similar Properties
Oak Gates, Village Street Norwood Green, Halifax, HX3 8QG
3 Bedroom Detached Bungalow | Guide Price £675,000
Nestled in a premium position in the idyllic village of Norwood Green, Oak Gates is a unique and characterful home steep...
2, 4 & 6, Rochdale Road, Greetland, Halifax, HX4 8AH
6 Bedroom Terraced House | Guide Price £650,000
A RARE OPPORTUNITY TO OWN THREE HOMESSteeped in history and overflowing with period charm, 2, 4, and 6 Rochdale Road pre...
Green Thorpe, 2 Ing Head Terrace, Shelf, Halifax, HX3 7LA
5 Bedroom Detached Bungalow | Offers Over £650,000
Occupying a generous plot in a sought-after location, Green Thorpe is a wonderful, stone-built detached bungalow boastin...
Ellis Bottom Farm, Mill Fold Way Ripponden, Sowerby Bridge, HX6 4HS
4 Bedroom Detached House | Offers Over £695,000
A COLOURFUL WOODLAND RETREATNestled into a secluded hillside and surrounded by enchanting woodland, Ellis Bottom Farm is...
84A, Rastrick Common, Brighouse, HD6 3EL
4 Bedroom Detached House | Offers Over £695,000
Occupying a private position away from the roadside, 84a Rastrick Common is a contemporary detached family home offering...
5 Bedroom Detached House | Guide Price £699,000
A beautifully appointed, contemporary designed, detached family home, extending to a gross internal floor area in excess...

Charnock Bates (Halifax)
Lister Lane, Halifax, West Yorkshire, HX1 5AS
How much is your home worth?
Use our short form to request a valuation of your property.
Request a Valuation
