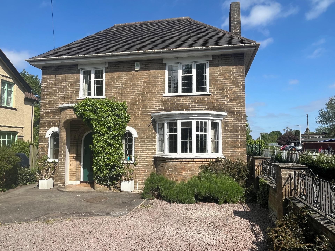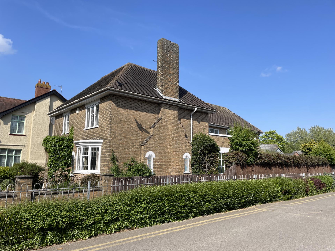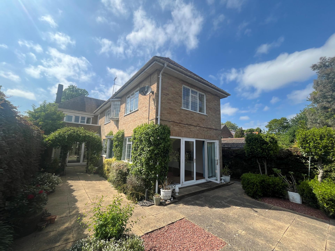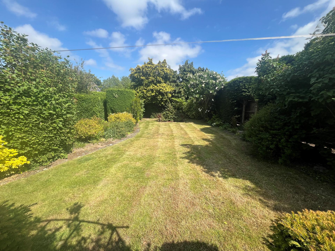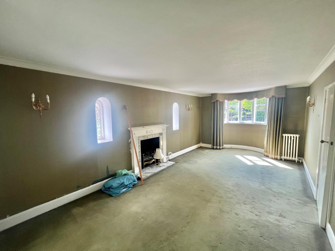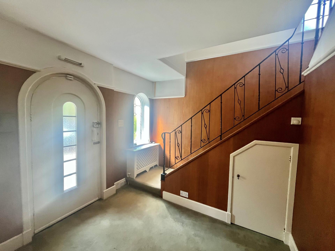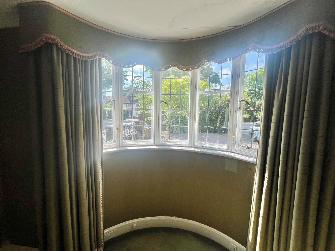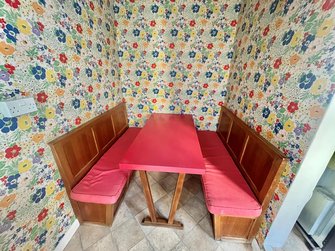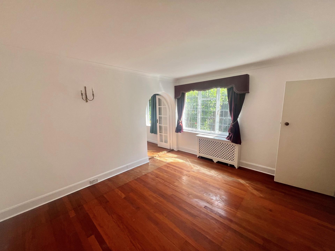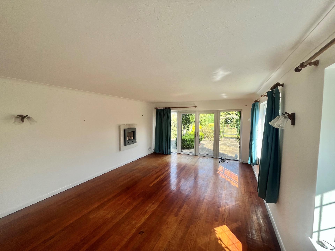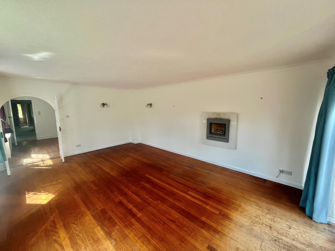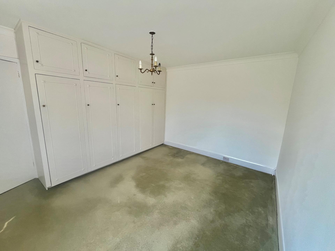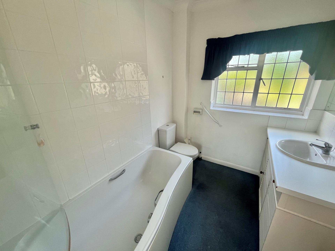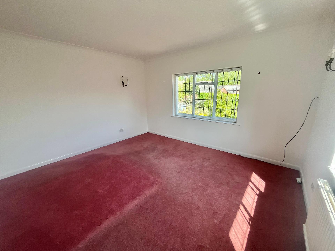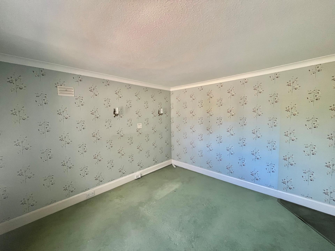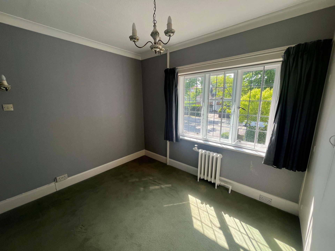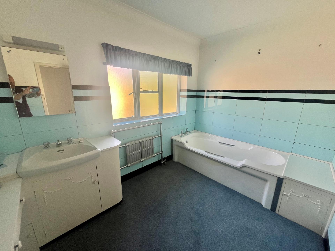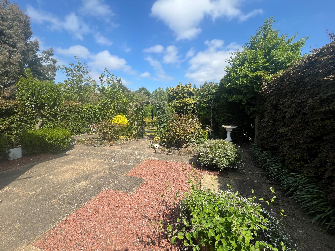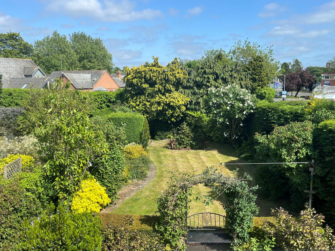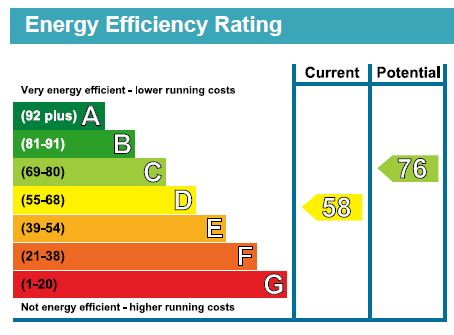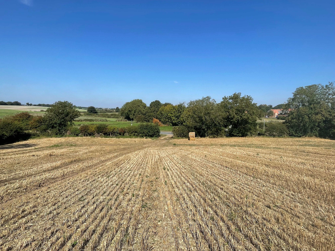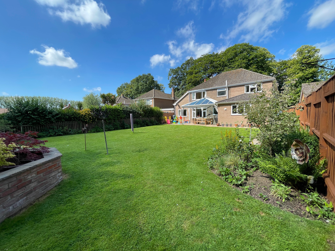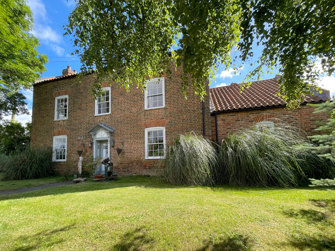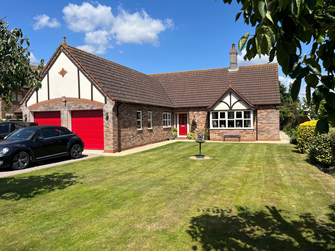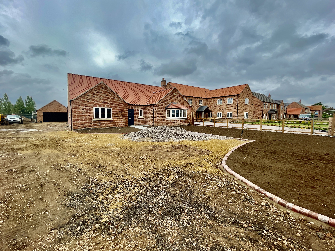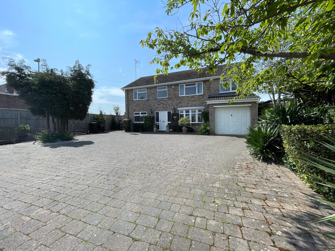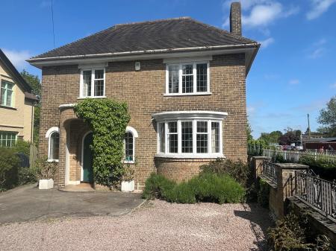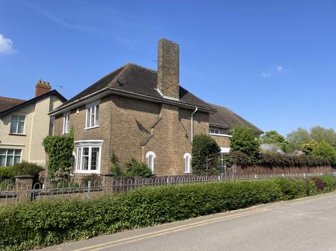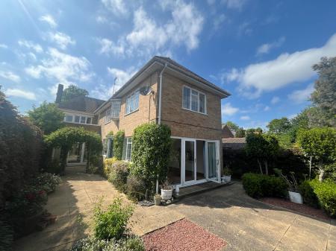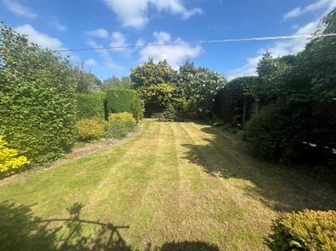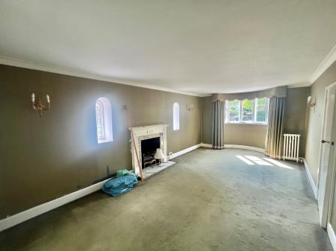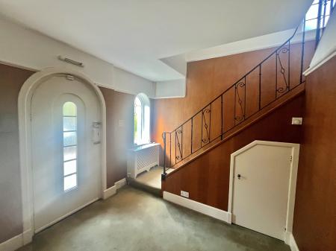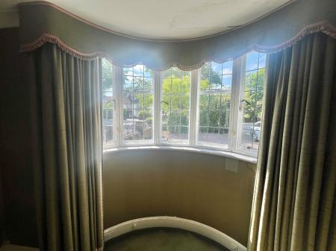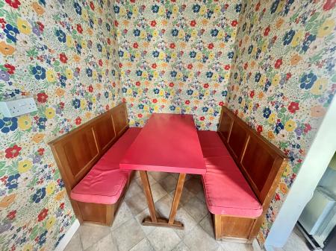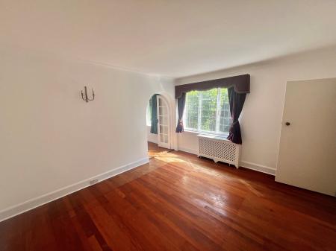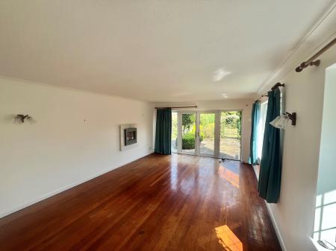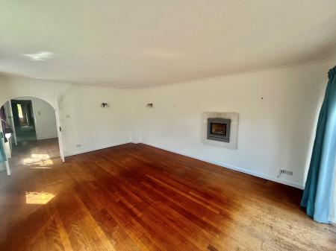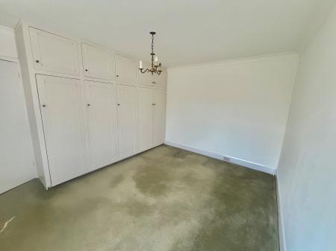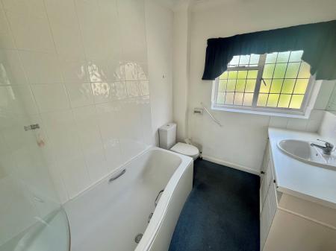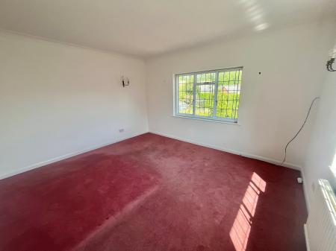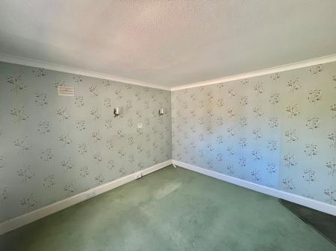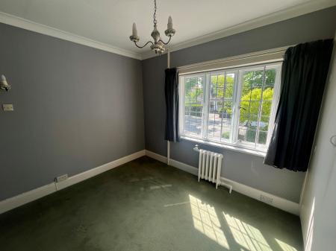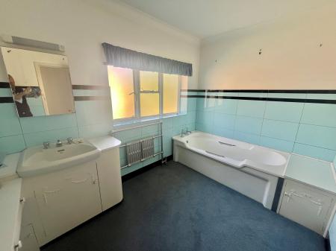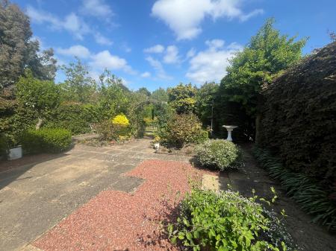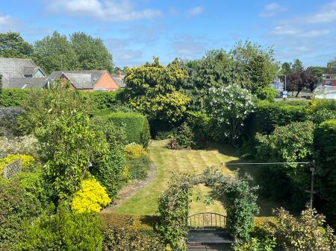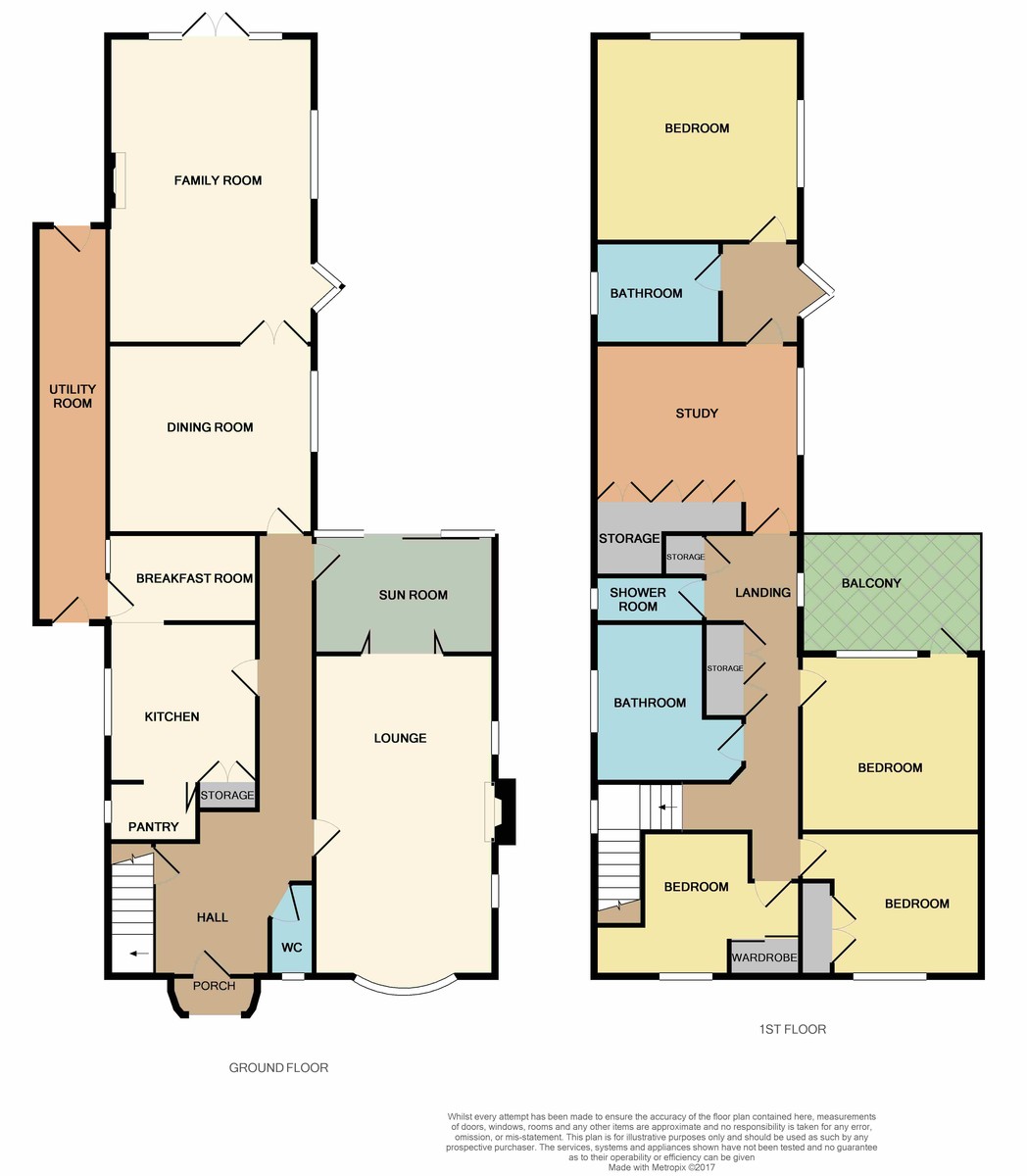- Individually Designed Detached Residence Built in 1934
- 4/5 Bedrooms, 3 Reception Rooms
- Maintained to a Very High Standard
- Easy Walking Distance of the Town Centre
- Double Garage Block
5 Bedroom Detached House for sale in Spalding
42 PINCHBECK ROAD Spacious detached house built in 1934 and situated in a favoured town location with front driveway, double garage to the rear and established gardens. 4/5 bedrooms and 3 reception rooms with gas central heating. Will require further refurbishment by an incoming buyer.
ACCOMMODATION Decorative storm porch with tiled step and arched front door opening into:
RECEPTION HALL 13' 0" x 13' 9" (3.97m x 4.20m) maximum including stairwell. Obscure leaded glazed arched window to the front elevation, radiator with fretwork cover, understairs cupboard, telephone point, security alarm control panel, staircase off, door to:
CLOAKROOM Two piece suite comprising low level WC and bracket hand basin, coat hooks, leaded light obscure glazed dome topped window to the front elevation.
SITTING ROOM 24' 8" x 11' 10" (7.54m x 3.63m) Secondary glazed bowed window to the front elevation, 2 feature obscure leaded light glazed windows to the rear elevation, Adams style fireplace with raised hearth, 2 radiators, 4 wall lights, multi pane glazed double doors with similar side panels opening into:
GARDEN ROOM 7' 6" x 12' 0" (2.31m x 3.68m) With UPVC glazed doors to the rear elevation, power points, shelving, return door to the Inner Hallway.
From the Main Hallway access into:
INNER HALLWAY 17' 5" x 3' 9" (5.32m x 1.16m) Picture rail, three quarter height wall panelling, door to:
KITCHEN 9' 4" x 9' 6" (2.85m x 2.90m) One and a quarter bowl ceramic sink unit with mixer tap, wall tiling to a two thirds height level, fitted base cupboards and drawers, slim line dishwasher, Range style cooker with 5 burner gas hob, eye level wall cupboards, glazed display cabinet, fitted drawers, vertical radiator/towel rail, folding door to:
WALK-IN PANTRY Shelving, meat safe, ceiling light, obscure glazed window.
Also from the Kitchen an arch to:
BREAKFAST ROOM 5' 4" x 10' 8" (1.65m x 3.27m) Cupboard housing the fuse boards and electricity meter, fitted seating for four with fitted table, multi pane glazed door to:
SIDE ENTRANCE/UTILITY 28' 11" x 5' 3" (8.82m x 1.62m) Half glazed UPVC front and rear entrance doors, sink unit with hot and cold taps, ample space for appliances, mono pitch polycarbonate roof.
Also from the Inner Hallway a door to:
DINING ROOM 11' 11" x 13' 10" (3.64m x 4.24m) Secondary glazed leaded light window to the side elevation, radiator with fretwork cover, 3 wall lights, arch with multi pane glazed double doors to:
FAMILY ROOM 20' 4" x 13' 11" (6.22m x 4.26m) French doors with similar side panels to the rear elevation, 2 leaded light windows to the side elevation, 4 wall lights, wooden flooring, wall mounted pebble effect fire.
From the main Reception Hall the carpeted staircase with wrought iron bannister rail and spindles rises via a dog leg with obscure glazed leaded light arched window to the side elevation and steps up to:
FIRST FLOOR LANDING 21' 1" x 3' 10" (6.45m x 1.19m) minimum. Large built-in linen cupboard, obscure glazed leaded light side window, door to:
BEDROOM 2/STUDY 12' 5" x 13' 11" (3.79m x 4.25m) Full width range of fitted wardrobes, secondary glazed leaded light side window, ceiling light, radiator.
Directly from this room a door leads to:
MASTER SUITE Incorporating:-
LOBBY AREA 5' 1" x 5' 1" (1.57m x 1.57m) Secondary glazed leaded light bay window to the side elevation, ceiling light, door to:
EN-SUITE BATHROOM 6' 8" x 8' 7" (2.05m x 2.63m) Three piece suite comprising 'P' shaped bath with Triton shower over and fully tiled surround, low level WC, hand basin set within vanity unit with store cupboards beneath, radiator, ceiling light, leaded light obscure glazed window.
MASTER BEDROOM 12' 10" x 13' 10" (3.92m x 4.24m) Dual aspect with leaded light secondary glazed windows to the side and rear elevations, ceiling light, 4 wall lights, radiator.
Also from the main Landing further doors are arranged off to:
BEDROOM 3 12' 5" x 11' 11" (3.80m x 3.64m) Radiator, 4 wall lights, secondary glazed leaded light window to the rear elevation, part glazed UPVC stable style door opening on to:
BALCONY/TERRACE 7' 3" x 11' 6" (2.22m x 3.53m) Pleasant seating area affording an easterly and southerly aspect.
BATHROOM 10' 11" x 10' 2" (3.35m x 3.11m) Wall tiling to a half height level, three piece suite comprising panelled bath with hand grips and hot and cold taps, low level WC, hand basin with mixer tap, vanity storage unit, heated towel rail, obscure glazed window, ceiling light.
BEDROOM 4 9' 1" x 11' 10" (2.77m x 3.63m) Leaded light secondary glazed window to the front elevation, fitted double wardrobe, ceiling light, wall light, radiator.
BEDROOM 5 8' 6" x 5' 10" (2.60m x 1.79m) plus 2 recesses 1.2m x 1.48m and 0.8m x 1.37m, fitted wardrobe cupboard, leaded light secondary glazed window to the front elevation, ceiling light, wall light.
EXTERIOR To the front of the property there is a gated driveway initially with a concrete driveway with back to back parking for 2 cars with further gravelled parking for more vehicles. Established shrubbery, brick retaining wall with wrought iron upper feature to the front and side. Vehicular access is gained along the neighbouring Forge Close leading to the rear of the property where there is:
LARGE DOUBLE GARAGE/WORKSHOP 21' 9" x 18' 1" (6.65m x 5.52m) Folding part glazed entrance doors, electricity meter and fuse board, power and lighting, inner door to:
INTEGRAL WORKSHOP 6' 11" x 18' 0" (2.13m x 5.50m) Personnel door and window.
ESTABLISHED GARDENS Generous sized gardens for a central town property with shaped lawn, extensive stocked borders with a variety of shrubs, plants and flowers, timber fencing to the side boundary, large paved courtyard/patio area with fitted west facing bench with arch over with climbing plants.
DIRECTIONS From the Agents offices proceed along New Road, turn left at the traffic lights into Pinchbeck Road, straight over the next set of traffic lights and the property is situated on the right hand side immediately after Forge Close.
SPECIAL NOTE A programme of restitutional and redecoration works has been carried out in 2025 under the Buildings insurance Policy. Full details of these works are available upon prior notice request from the Selling Agents.
Property Ref: 58325_101505009550
Similar Properties
Not Specified | Guide Price £450,000
Spectacular Residential Development Site with Planning Permission for the Erection of Three Detached Dwellings. The site...
5 Bedroom Detached House | Guide Price £450,000
Deceptively spacious extremely well appointed 5 bedroom detached house in favoured location with generous sized establis...
4 Bedroom Detached House | £449,995
Superbly presented Grade II Listed property set in ground of approximately one acre (STS) accommodation comprising entra...
3 Bedroom Detached Bungalow | Guide Price £455,000
Superbly presented, spacious 3 bedroom detached bungalow in favoured village location with delightful gardens, ample par...
Plot 7, Moulton Chapel Road, Cowbit PE12 0XD
3 Bedroom Detached Bungalow | Guide Price £459,950
NEARING COMPLETION - Plot 7 is a 3 bedroom detached bungalow, with detached double garage, set on a large frontage plot,...
4 Bedroom Detached House | £460,000
Superbly presented detached residence situated on the edge of Holbeach with accommodation comprising of entrance hallway...

Longstaff (Spalding)
5 New Road, Spalding, Lincolnshire, PE11 1BS
How much is your home worth?
Use our short form to request a valuation of your property.
Request a Valuation
