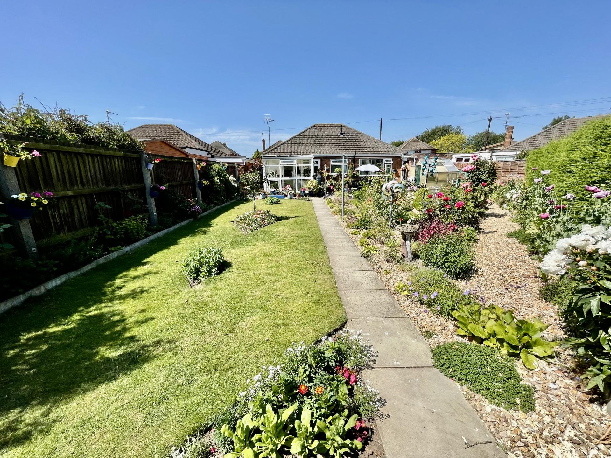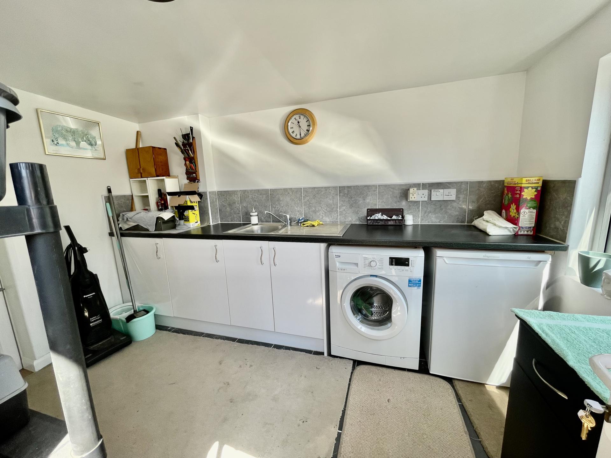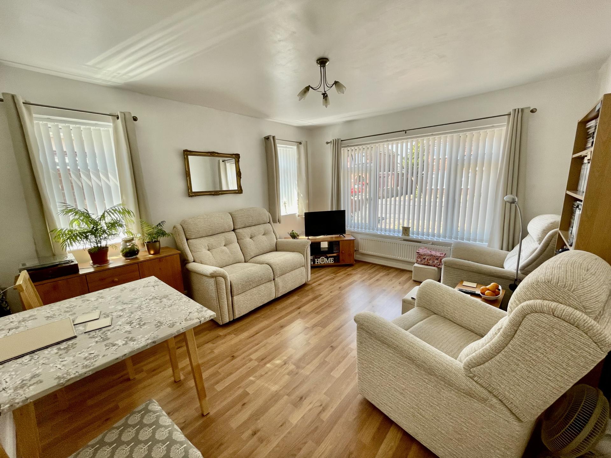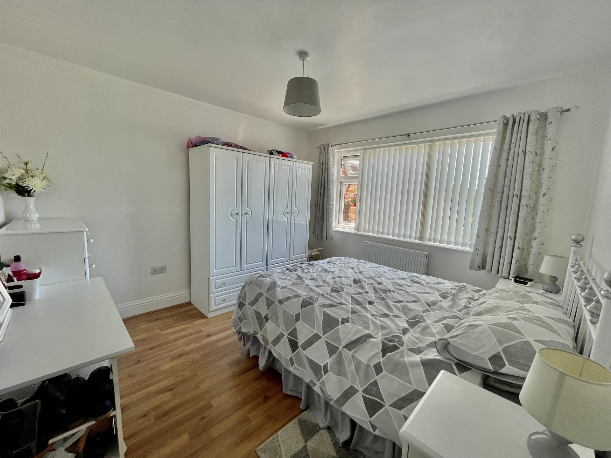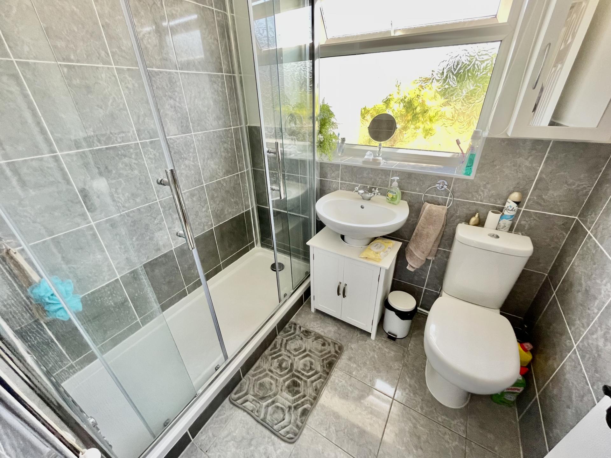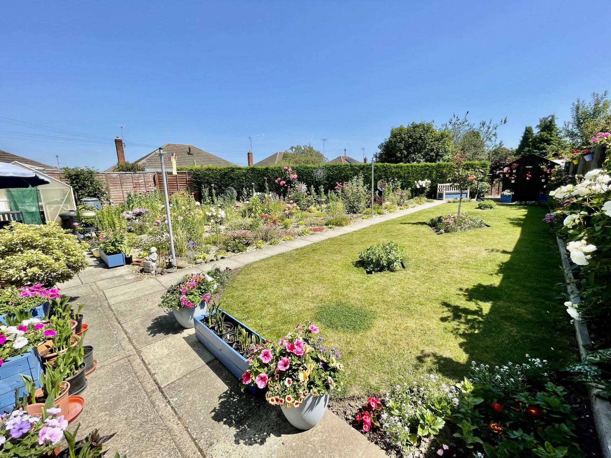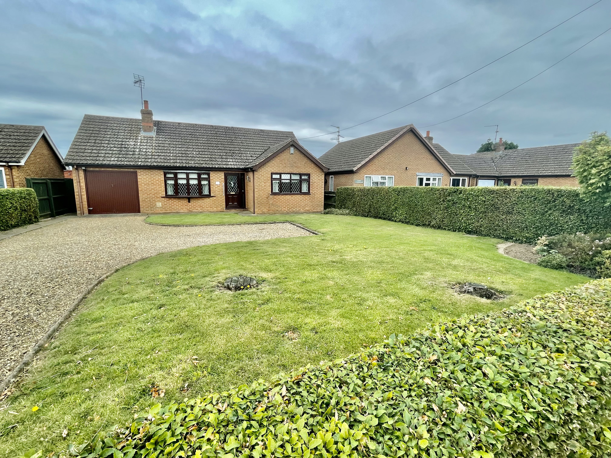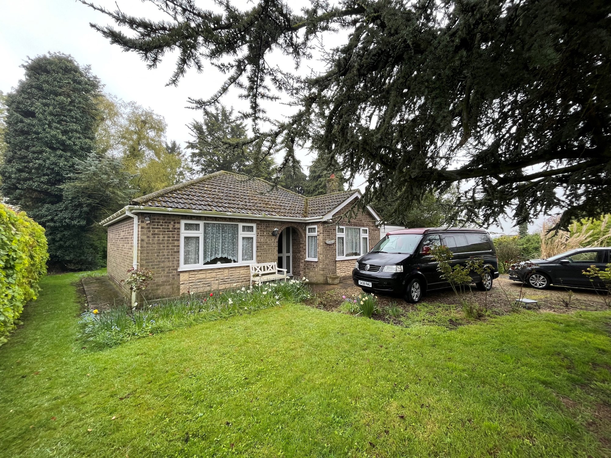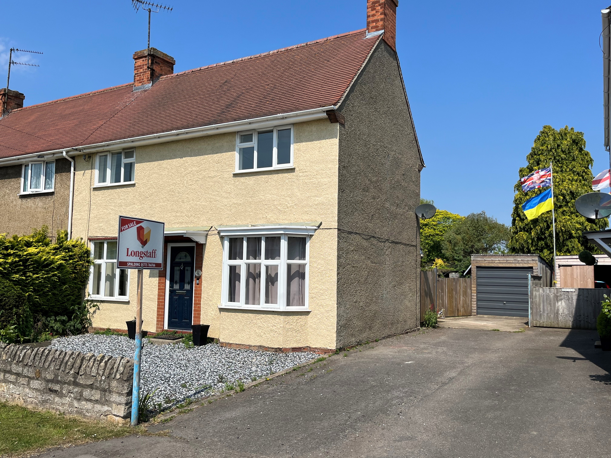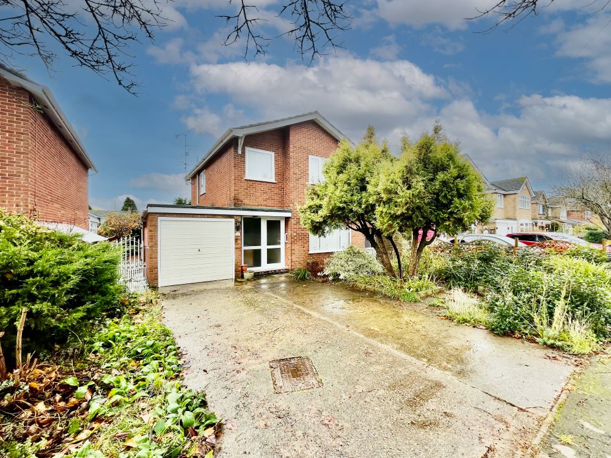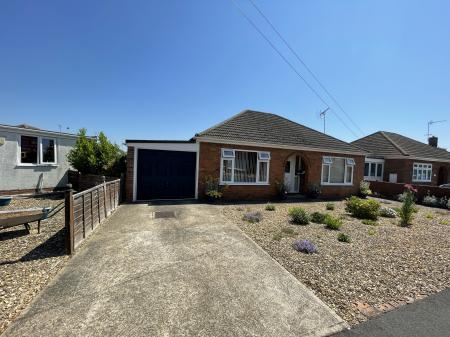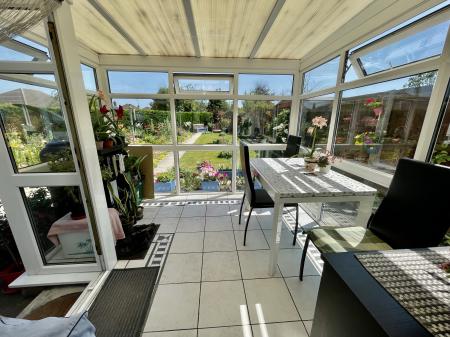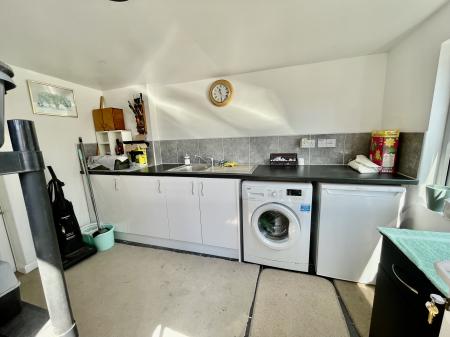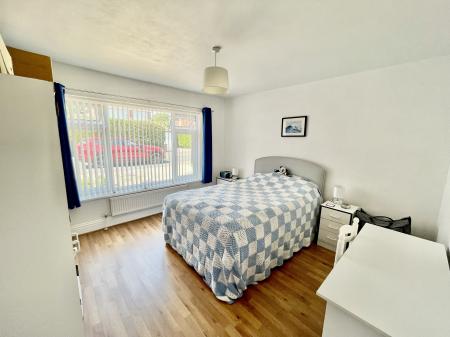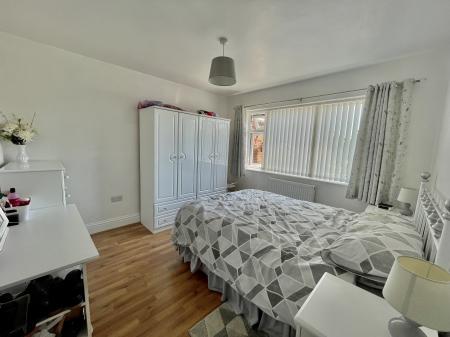- Deceptively Spacious
- Two Double Bedrooms
- Close to Town Centre
- Separate Utility Room
- Beautifully Presented Gardens
2 Bedroom Detached Bungalow for sale in Spalding
DESCRIPTION Gravelled front garden, paved pathways leading to side access gate, concrete driveway leading to garage with up and over door. Open arch porch leading to obscured leaded UPVC double glazed door to the front elevation with matching obscured glazed panels to the sides, leading into the:
ENTRANCE HALLWAY 5' 4" x 15' 4" (1.64m x 4.68m) With skimmed ceiling, centre light point, smoke alarm, loft access, BT point, single radiator, central heating thermostat, storage cupboard off housing electric consumer unit board, further storage cupboards off housing the Worcester Bosch boiler with further slatted shelving, laminated flooring coordinating throughout hallway, leading into:
BEDROOM 1 11' 10" x 11' 10" (3.62m x 3.63m) With UPVC double glazed window to the front elevation, skimmed ceiling with centre light point, single radiator, laminated flooring.
BEDROOM 2 10' 11" x 10' 7" (3.33m x 3.24m) With UPVC double glazed window to the rear elevation, skimmed ceiling with centre light point, double radiator, laminated flooring.
LOUNGE 12' 0" x 13' 6" (3.66m x 4.12m) With UPVC double glazed window to the front elevation, 2 x UPVC double glazed windows to the side elevation, skimmed ceiling with centre light point, 2 x single radiators, TV point, laminated flooring.
FAMILY SHOWER ROOM 6' 7" x 5' 6" (2.02m x 1.68m) With obscured UPVC double glazed window to the rear elevation, skimmed ceiling with centre light point, built in extractor fan, tiled flooring, part tiled walls, full tiling to the shower enclosure, full length stainless steel heated towel rail, fitted with a 3 piece suite comprising of low level WC, pedestal wash hand basin with mixer tap, glass shower enclosure, fitted thermostatic shower over.
KITCHEN 12' 0" x 9' 2" (3.66m x 2.80m) With UPVC double glazed window to the rear and side elevations, UPVC double glazed door to the rear elevation leading into sun room, skimmed ceiling with centre light point, tiled flooring, fitted with a wide range of base and eye level units with preparation surfaces over tiled splash backs with insert stainless steel sink with mixer tap, space for fridge and further space for fridge/freezer, integrated CDA ceramic hob and electric fan assisted oven with extractor hood over.
SUN ROOM 7' 3" x 9' 1" (2.23m x 2.77m) Of UPVC construction with UPVC double glazed windows to both sides and the rear elevations with opening t-light windows and UPVC double glazed door to the side elevation, polycarbonate roof for heat resistance and tiled flooring.
GARAGE 8' 1" x 17' 8" (2.48m x 5.40m) With up and over door, strip lighting, power points, to the rear of the garage is a wooden door leading into the separate utility room.
UTILITY ROOM 7' 8" x 11' 7" (2.36m x 3.54m) With UPVC double glazed window to the rear elevation, UPVC double glazed door to side elevation, skimmed ceiling with centre light point, single radiator, tiled flooring, fitted with a range of base units with preparation surfaces over tiled splash backs with insert stainless steel bowl sink with mixer tap, plumbing and space for automatic washing machine and fridge or freezer space.
REAR GARDEN Outdoor lighting, outdoor tap, fenced boundaries to both sides and to the rear elevation, extensive patio area, further paved pathways leading to the side access gate, the garden is mainly laid to lawn, further gravelled area with shrub and flower borders, wooden garden shed (8m x 6m), beautifully presented gardens.
DIRECTIONS Leave the town centre along Winsover Road, proceeding over the level crossing turn right on to Park Road and left into Park Avenue where the property can be found on the right hand side.
AMENITIES Spalding town centre is within easy walking distance and offers a range of shopping, banking, leisure, commercial and educational facilities along with a railway station, various sports clubs, the innovative water taxi service and the Springfields retail outlet / Festival Gardens. The Cathedral city of Peterborough is approximately 18 miles to the south and has a fast train link with London Kings Cross minimum journey time 50 minutes.
Important information
Property Ref: 58325_101505014553
Similar Properties
3 Bedroom Detached Bungalow | £240,000
Deceptively spacious 3 bedroom detached bungalow with integral garage, accommodation comprising of Entrance Hall, Lounge...
2 Bedroom Detached Bungalow | £239,995
Detached 2 bedroom bungalow in favoured village location. Generous sized gardens with potential for further development...
4 Bedroom Semi-Detached House | £235,750
Superbly presented versatile residence situated in the prime location of Halmer Gate with accommodation comprising of En...
Light Industrial | £242,500pa
** Modern Warehouse buildings at commercial Port site - Bulk stores 1 & 2 and Extension store - available individually o...
2 Bedroom Chalet | £244,995
* VIEWING ESSENTIAL TO APPRECIATE THE STANDARD OF THE ACCOMMODATION OFFERED ** Superbly presented 2 bedroom detached cha...
3 Bedroom Detached House | £245,000
3 bedroom detached property situated in prime location of the popular village of Moulton. Accommodation comprising entra...
How much is your home worth?
Use our short form to request a valuation of your property.
Request a Valuation


