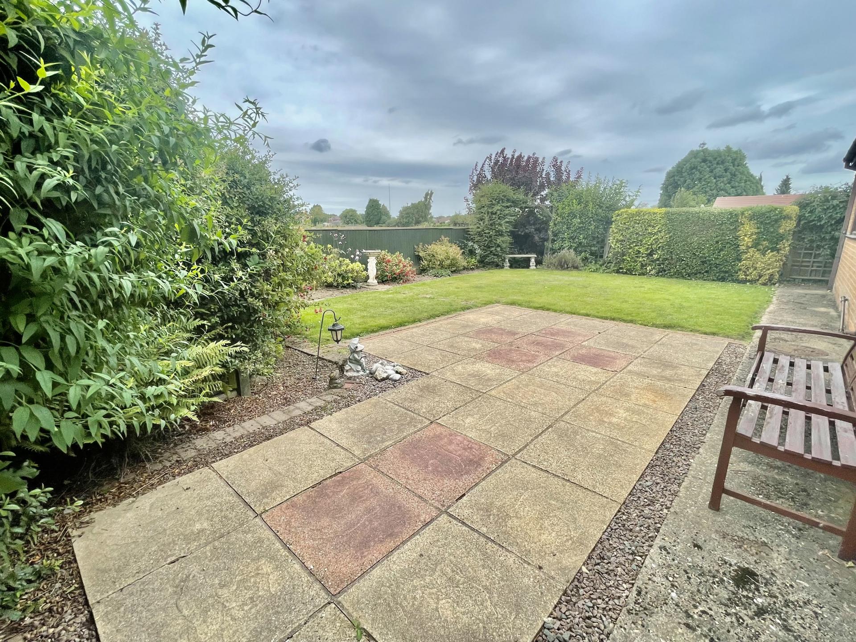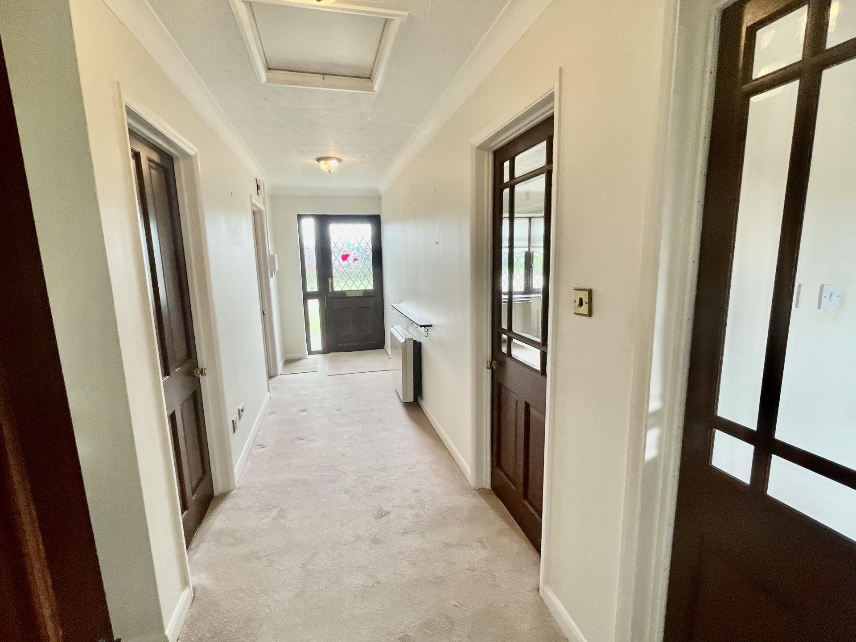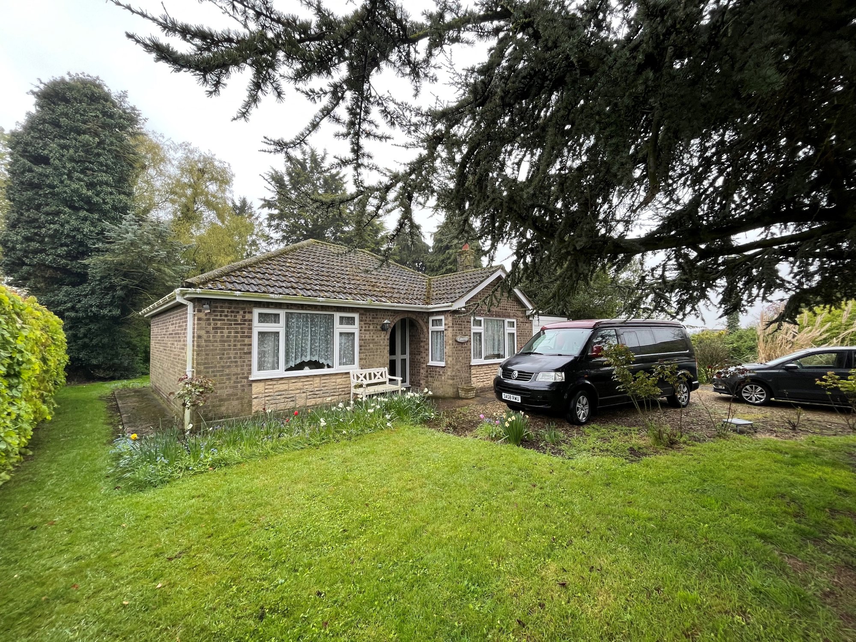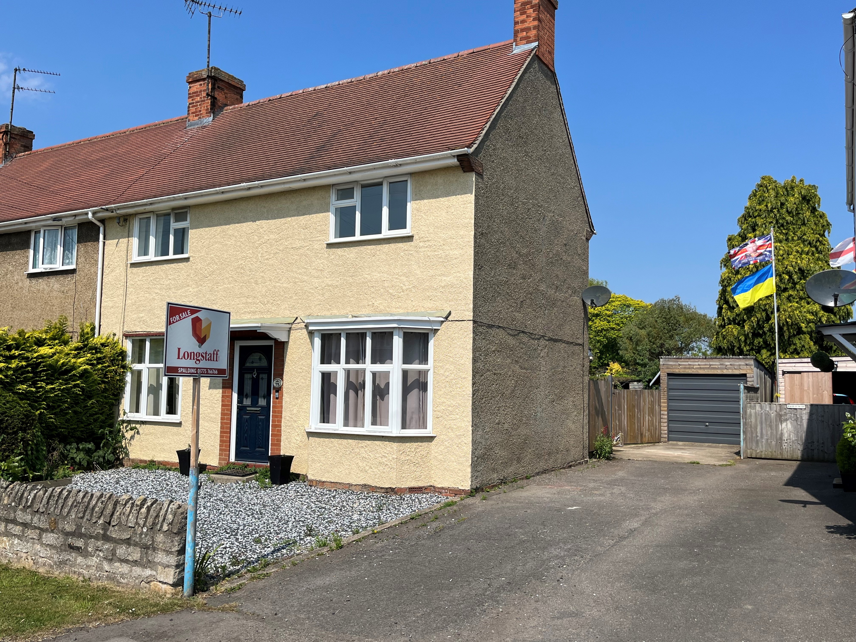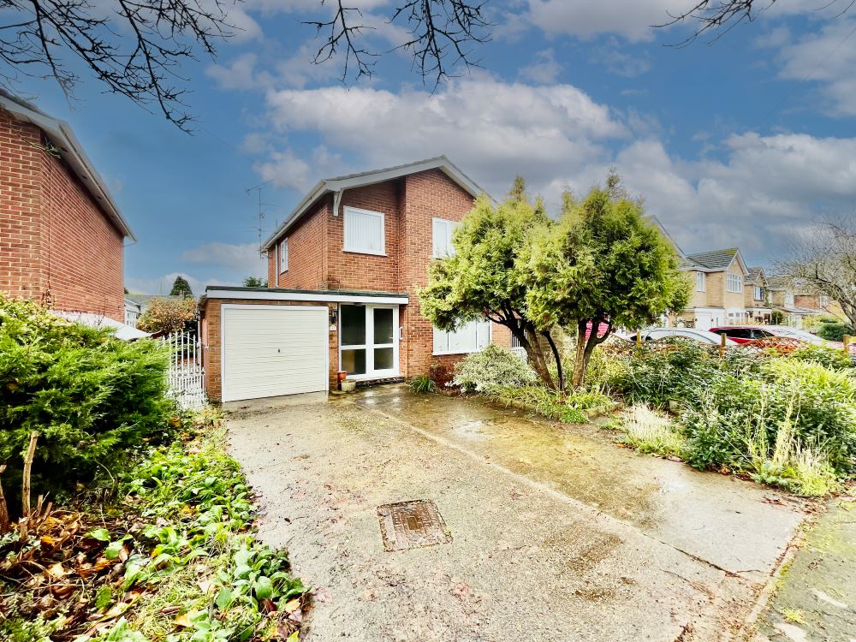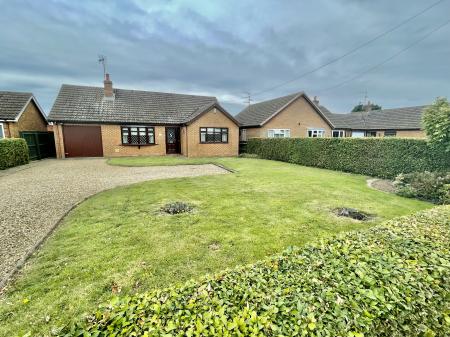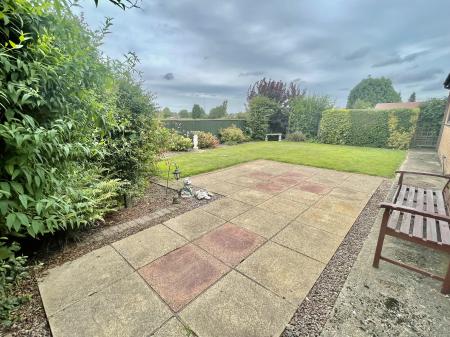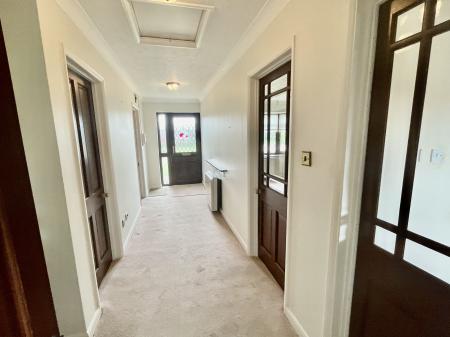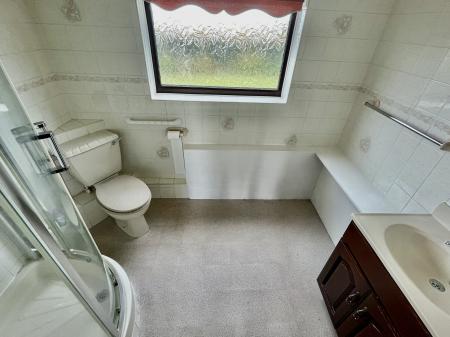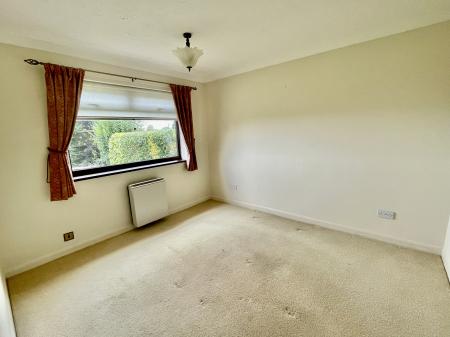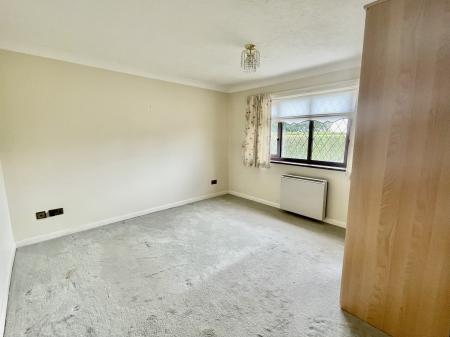- Deceptively Spacious
- Three Bedrooms
- Kitchen/Breakfast Room
- Extensive Off Road Parking
- Field Views to Rear
3 Bedroom Detached Bungalow for sale in Sutton St James
Gravelled driveway with turning bay, the front garden is mainly laid to lawn with shrub and hedge borders, paved pathways leading up to the obscure leaded UPVC double glazed front door with matching obscured glazed panels to the side leading into:
INTEGERAL GARAGE 9' 3" x 16' 4" (2.83m x 4.98m) With up and over door, UPVC obscured double glazed window to side elevation, textured ceiling with centre light point, loft access for further storage, outdoor tap, electric consumer unit. To the rear of the garage there is an access door leading into Utility Room.
ENTRANCE HALL 6' 8" x 19' 6" (2.05m x 5.95m) With textured and coved ceiling, 2 x centre light points, smoke alarm, loft access, BT point, alarm controls, storage heater.
Further storage cupboard off entrance hall housing hot water cylinder with slatted shelving.
LOUNGE 11' 9" x 16' 7" (3.59m x 5.07m) With UPVC double glazed leaded bay window to the front elevation, textured and coved ceiling with centre light point, 3 x single wall lights, electric storage heater, TV point, feature brick fireplace with wooden mantle with fitted propane gas coal effect fire.
KITCHEN/BREAKFAST ROOM 9' 6" x 12' 9" (2.91m x 3.91m) With UPVC double glazed window to the rear elevation, textured and coved ceiling with centre strip lighting, tiled flooring, electric storage heater, fitted with a wide range of base and eye level units, drawer units with preparation surfaces over tiled splash backs, space for electric cooker, space for fridge/freezer, filtered water system.
UTILITY ROOM 6' 10" x 8' 8" (2.10m x 2.66m) UPVC double glazed window to the rear elevation, textured and coved ceiling with centre light point, tiled flooring, electric storage heater, fitted with a range of base and eye level units with inset sink, with preparation surfaces over tiled splash backs, obscured UPVC double glazed door to side elevation.
CLOAKROOM 2' 9" x 4' 1" (0.86m x 1.25m) With textured and coved ceiling with centre light point, tiled flooring, extractor fan, fitted with two piece suite comprising of low level WC, wash hand basin.
RECESSED STORAGE AREA 2' 11" x 4' 1" (0.89m x 1.27m) With shelving with door off leading into the garage.
FAMILY SHOWER ROOM 5' 5" x 8' 2" (1.67m x 2.51m) With obscured UPVC double glazed window to the rear elevation, textured and coved ceiling with centre light point, extractor fan, electric Dimplex wall heater, fully tiled walls, vinyl floor covering, fitted with a three piece suite comprising of low level WC, wash hand basin fitted into vanity unity with storage below, wall mirror over with light and shaver point, fully tiled shower cubicle with fitted Mira Vigor thermostatic shower over.
MASTER BEDROOM 11' 8" x 11' 10" (3.57m x 3.63m) With leaded UPVC double glazed window to the front elevation, textured and coved ceiling with centre light point, BT point, TV point, electric storage heater.
BEDROOM 2 9' 9" x 11' 1" (2.98m x 3.39m) With UPVC double glazed window to the rear elevation, textured and coved ceiling with centre light point, electric storage heater.
BEDROOM 3 8' 0" x 12' 0" (2.45m x 3.66m) With UPVC double glazed window to the side elevation, textured and coved ceiling with centre light point, electric storage heater.
OUTSIDE The rear garden has an outdoor tap, outdoor lighting, mainly laid to lawn with a wide range of shrub and tree borders with patio area, field views to the rear. Shed.
DIRECTIONS From Spalding proceed in an easterly direction along the B1165 Austendyke Road through Weston Hills along without deviation into Hurdletree Bank subsequently Ravens Bank, straight over the Saturday Bridge crossroads, continue along Ravens Bank towards Sutton St James, taking a right hand turn into Broadgate were the property is located on the left hand side.
AMENITIES Sutton St James is a popular and thriving village with well-appointed amenities including: Primary School, Public House, Butchers, Convenience Store containing Post Office, Hair Salon, Garage, Bowls Club and Community Centre.
Important information
Property Ref: 58325_101505014676
Similar Properties
2 Bedroom Detached Bungalow | £240,000
Deceptively spacious two bedroom detached bungalow situated in a close to town location with accommodation comprising of...
2 Bedroom Detached Bungalow | £239,995
Detached 2 bedroom bungalow in favoured village location. Generous sized gardens with potential for further development...
4 Bedroom Semi-Detached House | £235,750
Superbly presented versatile residence situated in the prime location of Halmer Gate with accommodation comprising of En...
Light Industrial | £242,500pa
** Modern Warehouse buildings at commercial Port site - Bulk stores 1 & 2 and Extension store - available individually o...
2 Bedroom Chalet | £244,995
* VIEWING ESSENTIAL TO APPRECIATE THE STANDARD OF THE ACCOMMODATION OFFERED ** Superbly presented 2 bedroom detached cha...
3 Bedroom Detached House | £245,000
3 bedroom detached property situated in prime location of the popular village of Moulton. Accommodation comprising entra...
How much is your home worth?
Use our short form to request a valuation of your property.
Request a Valuation


