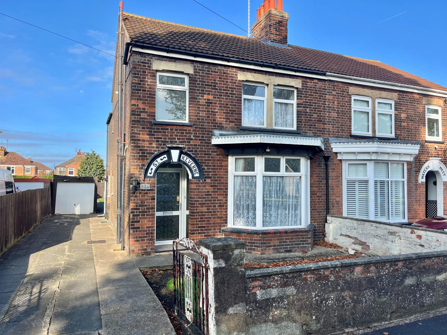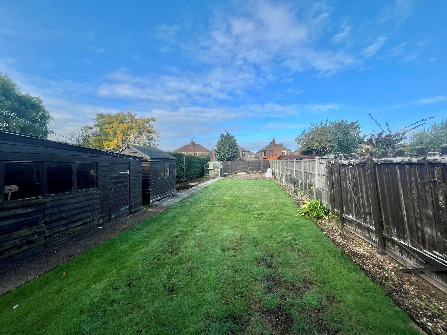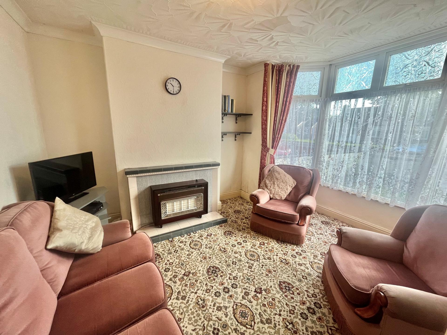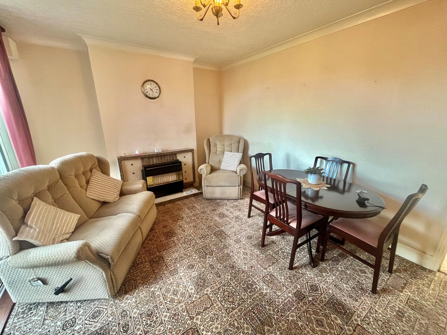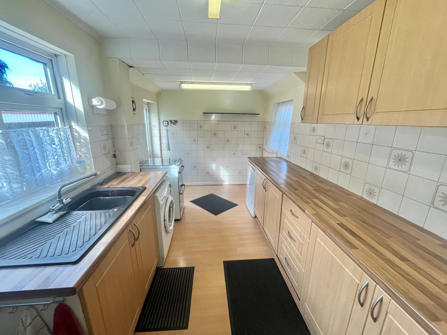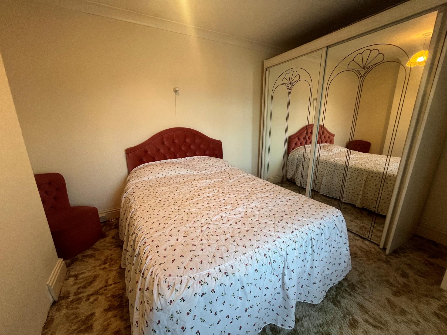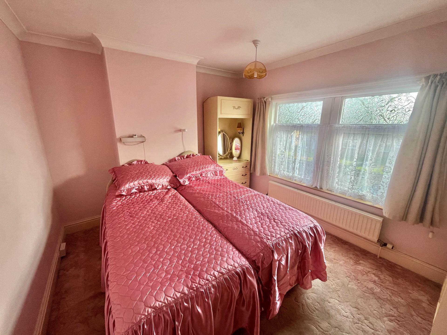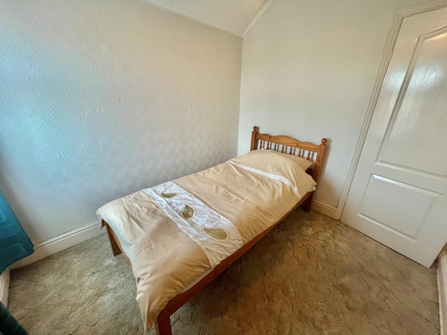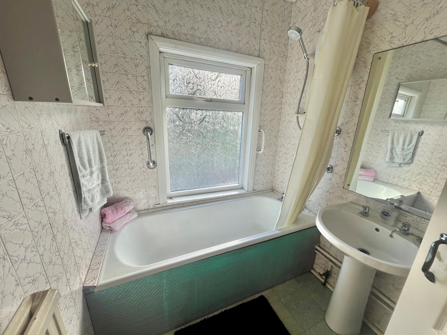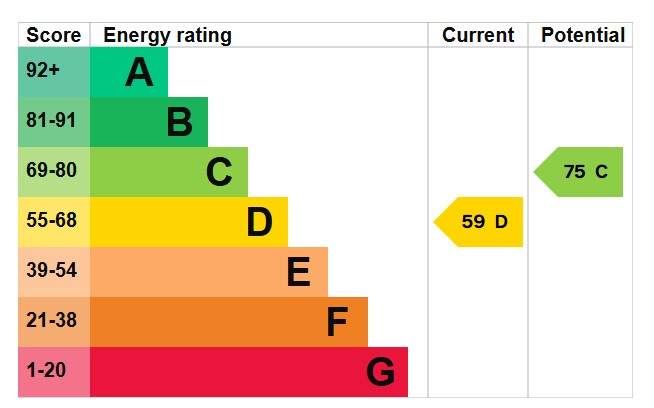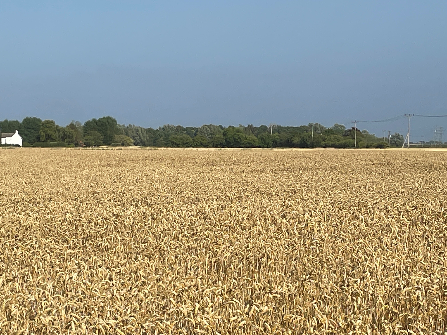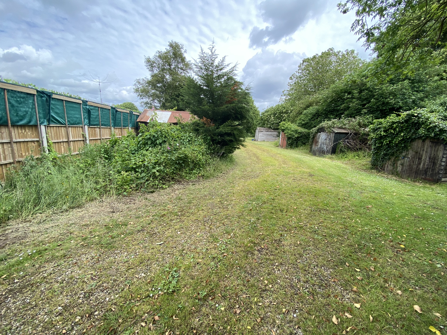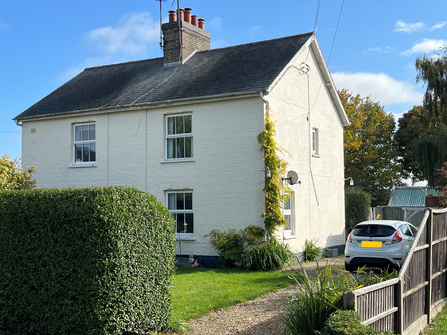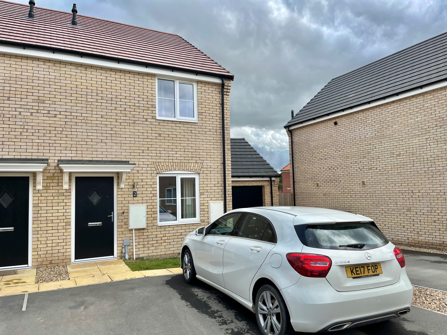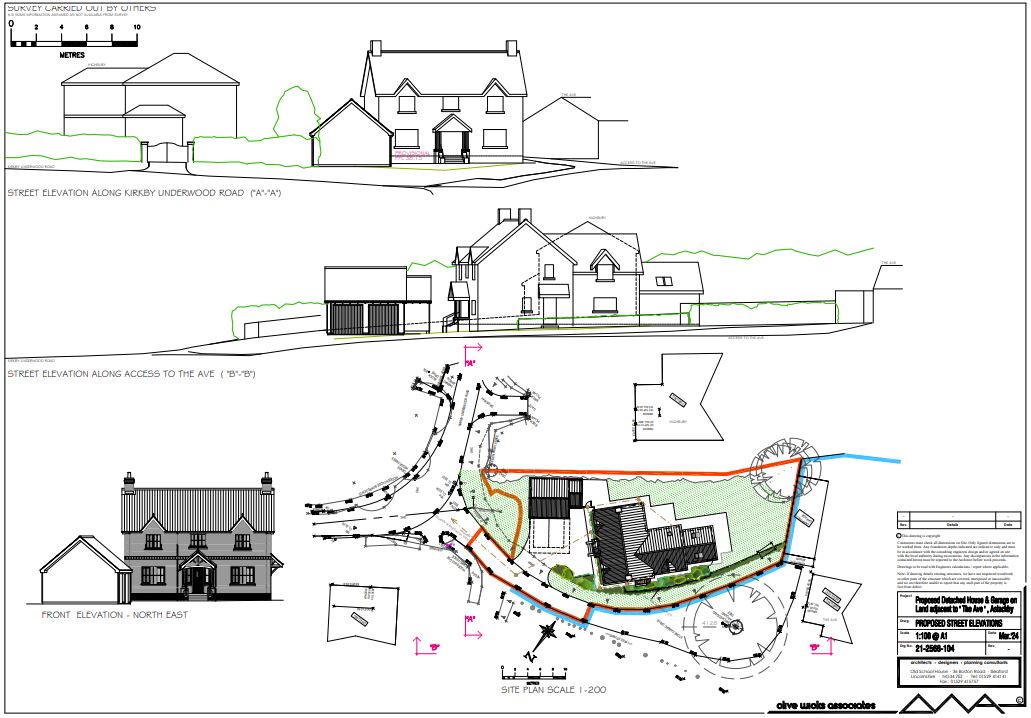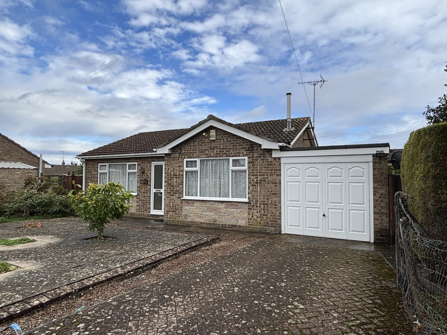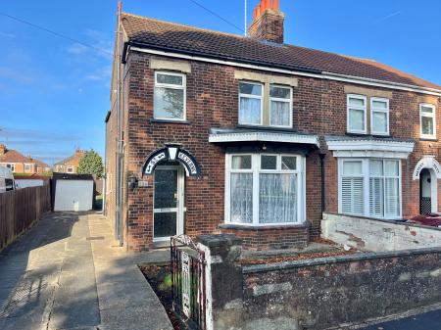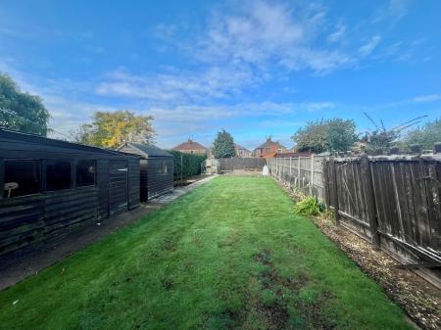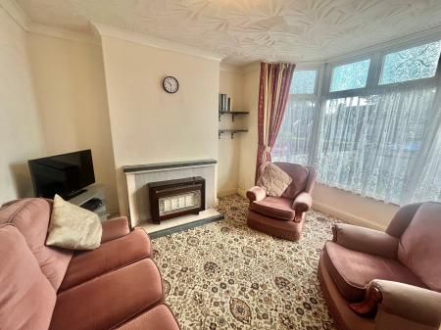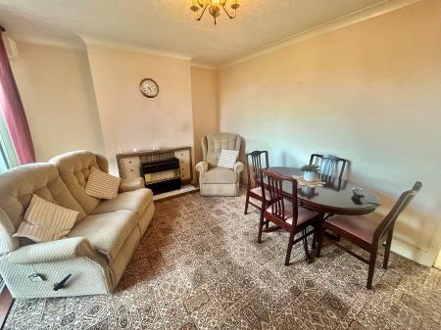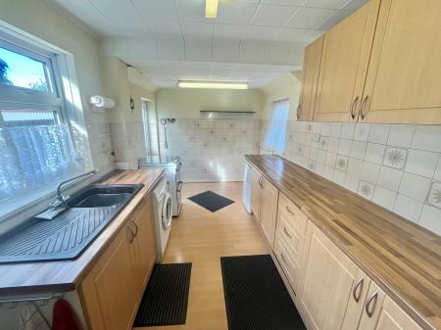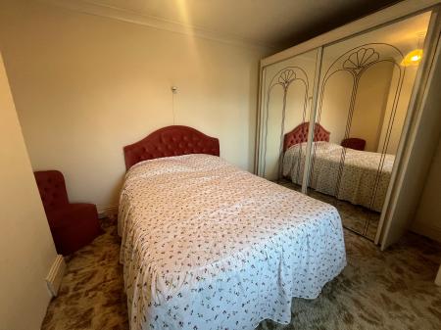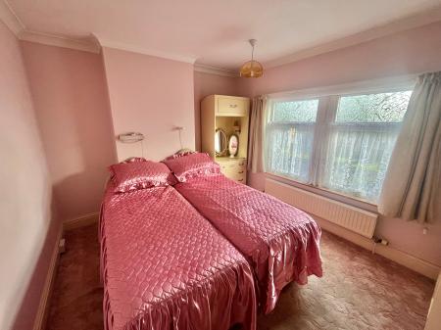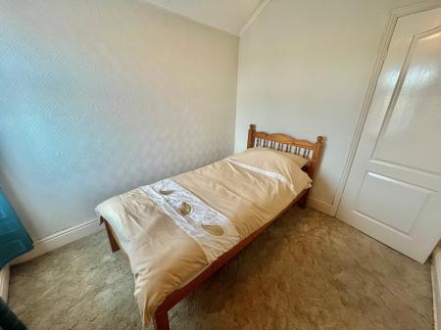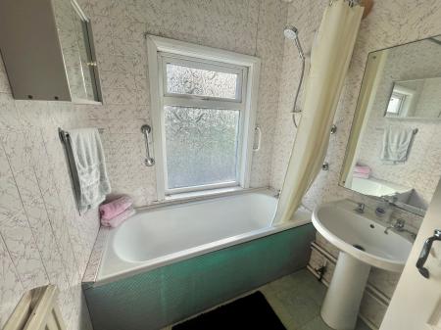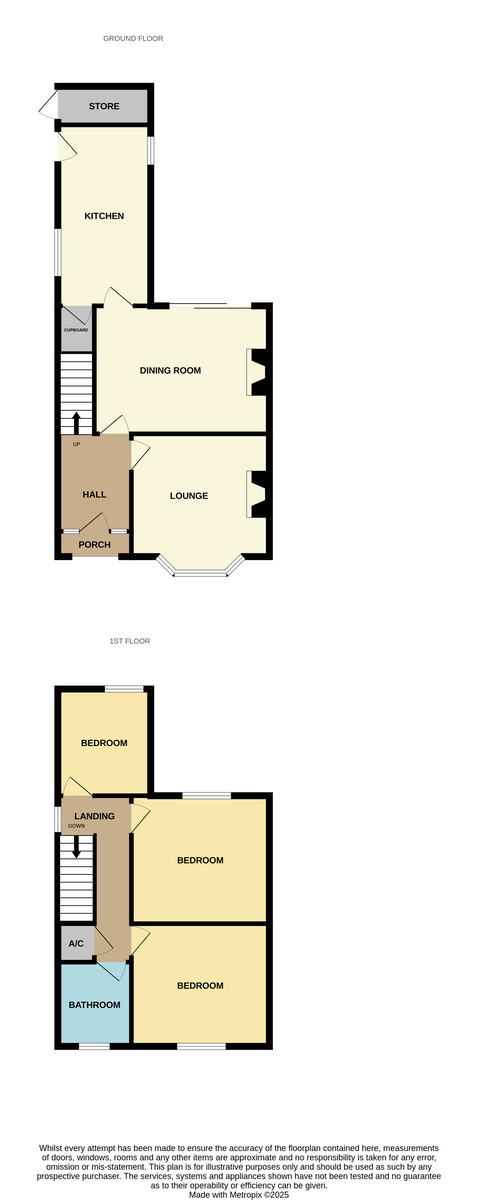- Elegant, Spacious 1920's Built Semi-Detached House
- 3 Bedrooms
- 2 Reception Rooms
- Ample Parking, Generous Sized Gardens
- Double Glazed Windows, Roof Completely Replaced 2013
3 Bedroom Semi-Detached House for sale in Spalding
234 PARK ROAD, SPALDING Red brick semi-detached house built in the 1920's with long driveway, garage and established rear gardens. UPVC windows, gas central heating, 3 bedrooms, 2 reception rooms, requires some further updating. No onward chain.
ACCOMMODATION Brick arch to recessed porch area and obscure glazed UPVC front entrance door with similar side panels to:
RECEPTION HALL 7' 10" x 5' 8" (2.41m x 1.75m) Radiator, coat hooks, ceiling light, staircase off, obscure glazed panelled door to:
SITTING ROOM 12' 3" maximum x 11' 10" (3.75m maximum x 3.63m) UPVC bay window to the front elevation (included within the overall measurement), 4 bar gas fire with decorative surround, coved and textured ceiling, ceiling light, radiator.
DINING ROOM 10' 11" x 14' 10" (3.35m x 4.54m) maximum measured into alcoves. 4 bar gas fire and decorative surround, radiator, coved cornice, ceiling light, UPVC patio doors to the rear elevation. Obscure glazed panelled door to:
BREAKFAST KITCHEN 15' 6" x 7' 11" (4.74m x 2.42m) Range of base cupboards and drawers, roll edged worktops, eye level wall cupboards, half tiled walls, plumbing and space for washing machine, further appliance space, gas wall heater, UPVC windows to both side elevations, half obscure glazed UPVC external entrance door, 2 fluorescent strip lights, obscure glazed door to:
WALK-IN PANTRY Shelving, gas meter, obscure glazed UPVC side window.
From the Reception Hall the carpeted staircase rises to:
GALLERIED FIRST FLOOR LANDING Coved cornice, ceiling light, small timber framed single glazed window to the side elevation, built-in Airing Cupboard housing the hot water cylinder and Glow Worm gas fired central heating boiler, doors arranged off to:
BEDROOM 1 10' 0" x 12' 4" (3.05m x 3.77m) 2 UPVC windows to the front elevation, radiator, coved cornice, ceiling light.
BEDROOM 2 11' 0" x 12' 0" (3.36m x 3.68m) Coved cornice, ceiling light, radiator, UPVC window to the rear elevation.
BEDROOM 3 9' 2" x 8' 0" (2.80m x 2.44m) Radiator, ceiling light, UPVC window to the rear elevation.
BATHROOM 5' 7" x 6' 5" (1.71m x 1.96m) Three piece suite comprising panelled bath with Mira shower over, pedestal wash hand basin, low level WC, fully tiled walls, radiator, obscure glazed UPVC window.
EXTERIOR Small lawned front garden with borders, low retaining capped brick wall to the front boundary, twin gates opening on to the long concrete paved driveway extending down the side of the property and providing back to back parking for up to 4 cars in turn giving access to:
GARAGE/STORE Weatherboard and panelled construction with up and over door, personnel door, concrete floor.
Attached to the rear of the house is a brick store with UPVC door and separate WC with low level suite.
REAR GARDENS Of generous dimensions mainly laid to lawn with borders, garden shed and greenhouse, paved patio, outside tap, fencing to the side and rear boundary, hedgerow to the other side boundary.
DIRECTIONS From the town centre proceed in a westerly direction along Winsover Road crossing the level crossing turning first right into Park Road. Continue three quarters of the way down Park Road and the property is situated on the left hand side indicated by the Agents For Sale sign.
AMENITIES Local schools, shops and the town centre all within easy walking distance. Spalding has a full range of shopping, banking, leisure, commercial, educational and medical facilities along with bus and railway stations.
Property Ref: 58325_101505031753
Similar Properties
Land For Sale at Ravens Bank and Stoton's Gate, Holbeach Fen
Land | POA
An enclosure of arable land For Sale by Informal Tender. Total 19.199 acres (7.769 hectares) or thereabouts. Grade 2 Ara...
Garage Site At Bakers Yard, Gosberton PE11 4EQ
Residential Development | Offers Over £170,000
• Site within established residential area in Gosberton• Site Area: 1,696m²• Pre Planning advice for Residential develop...
2 Bedroom Semi-Detached House | Guide Price £170,000
Well presented 2 bedroom semi-detached cottage situated on the edge of Fleet. Accommodation comprising lounge, dining ro...
2 Bedroom Semi-Detached House | Guide Price £174,995
Immaculate 'as new' semi-detached house, two double bedrooms (both with en-suite), 2 parking spaces, UPVC windows, gas c...
Kirkby Underwood Road, Aslackby
Land | Guide Price £175,000
Residential Development Site with Full Planning Permission Approved Conditionally for One Detached Dwelling with Garage....
2 Bedroom Detached Bungalow | £179,950
2 Bedroom detached bungalow with lots of potential. This lovely property boasts 1 reception room, 2 bedrooms, and 1 bath...

Longstaff (Spalding)
5 New Road, Spalding, Lincolnshire, PE11 1BS
How much is your home worth?
Use our short form to request a valuation of your property.
Request a Valuation
