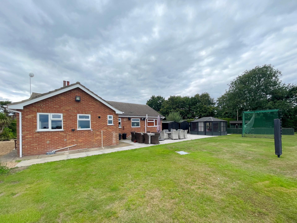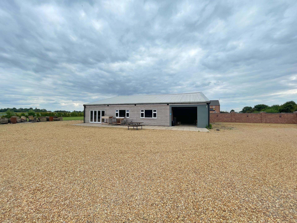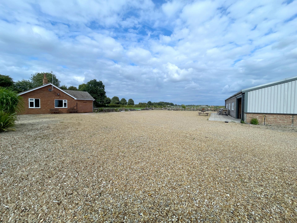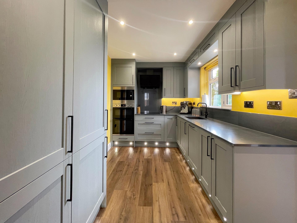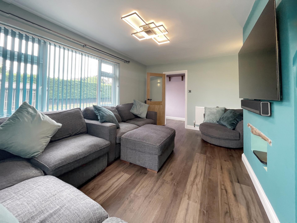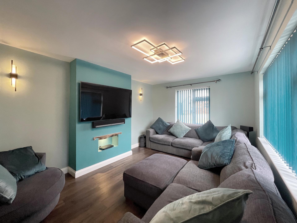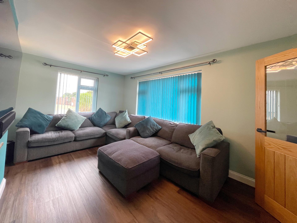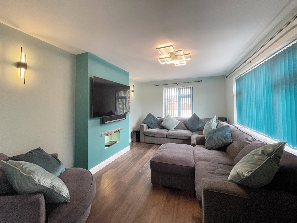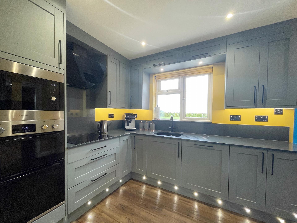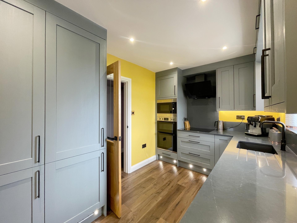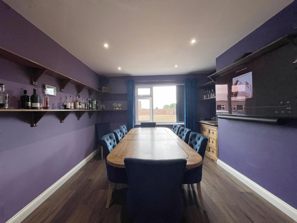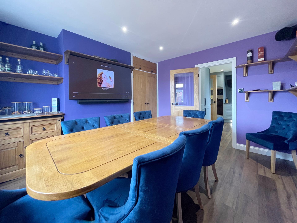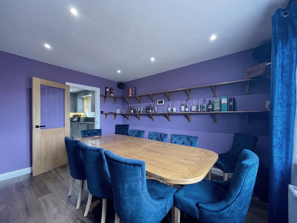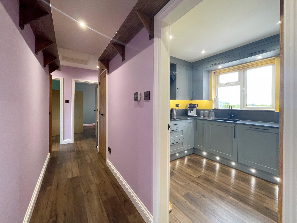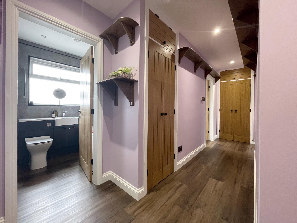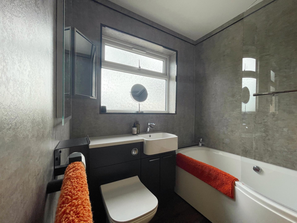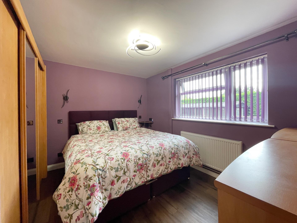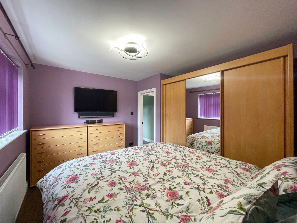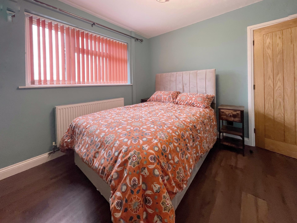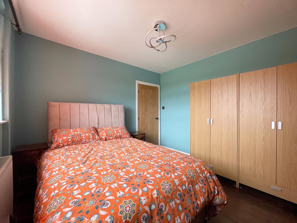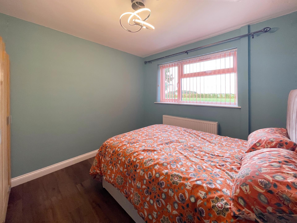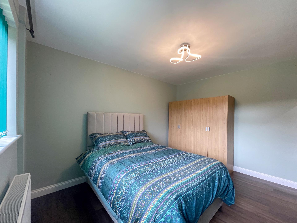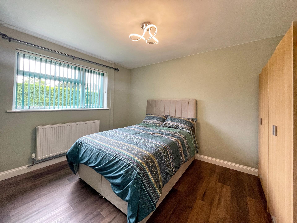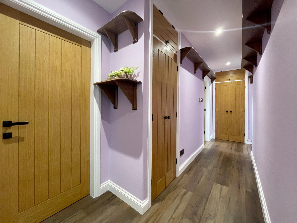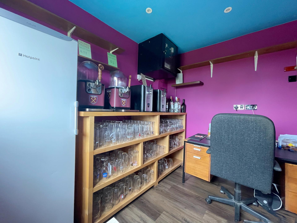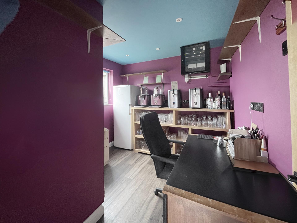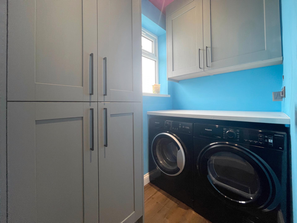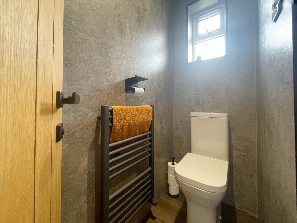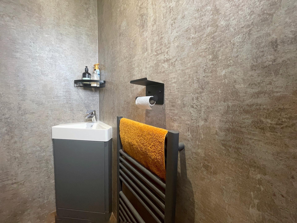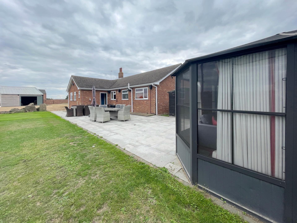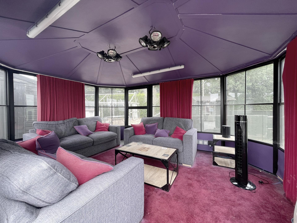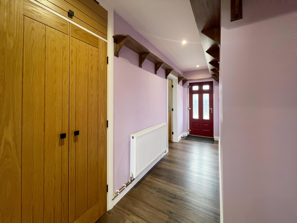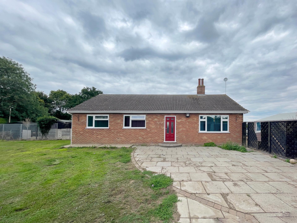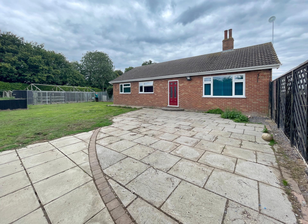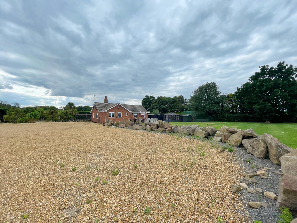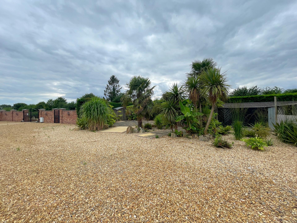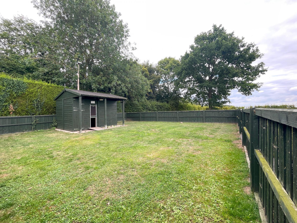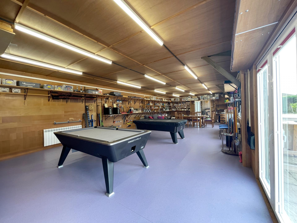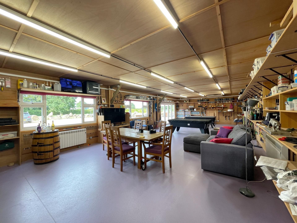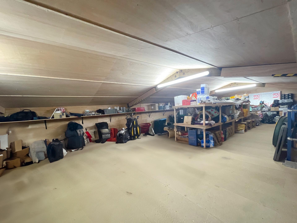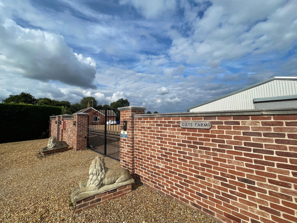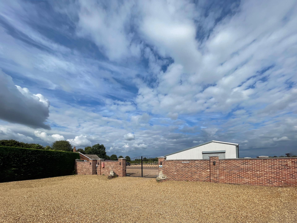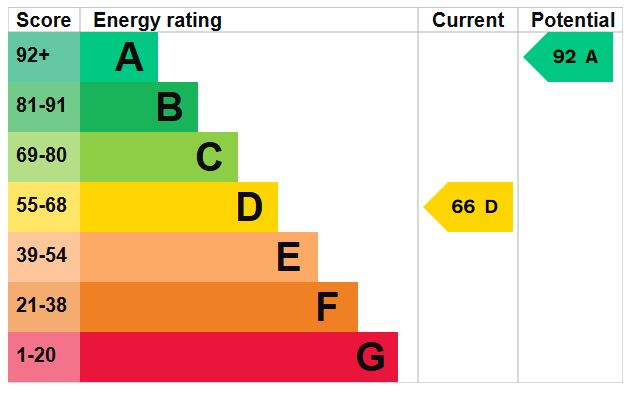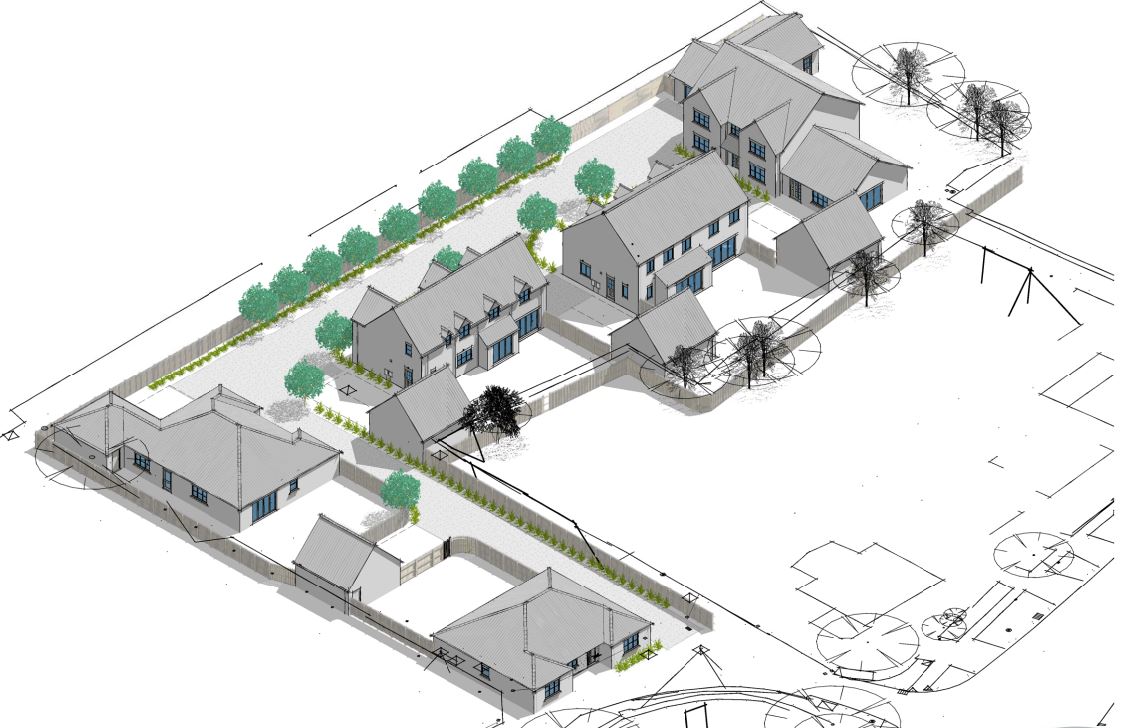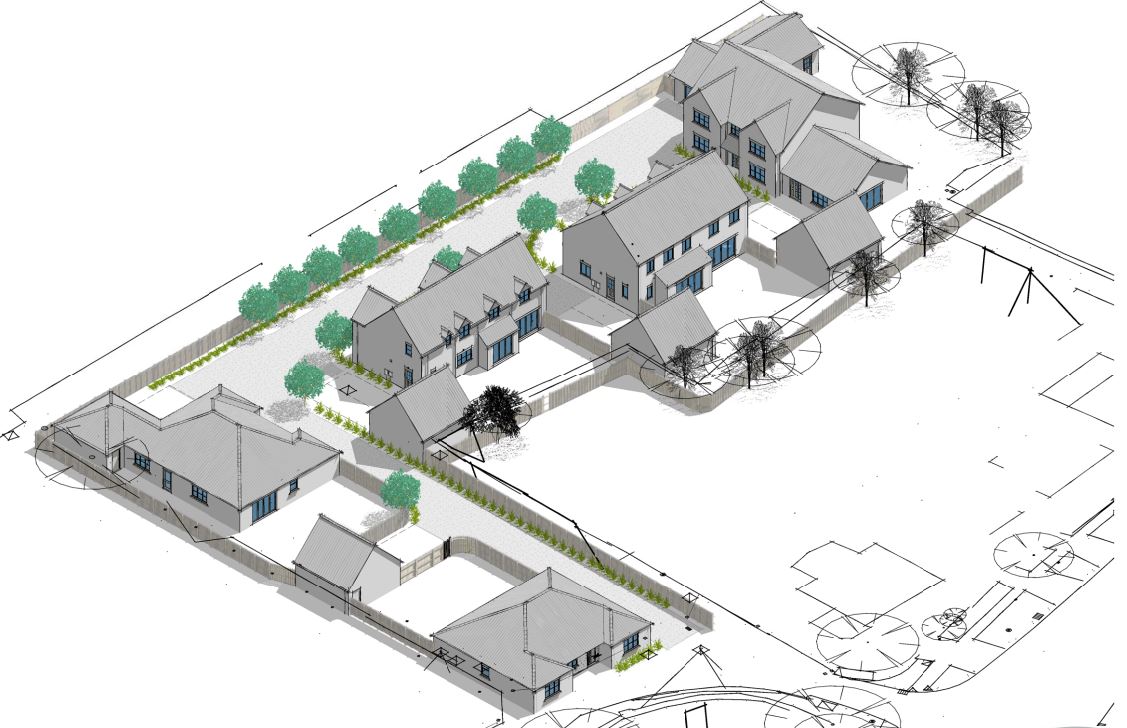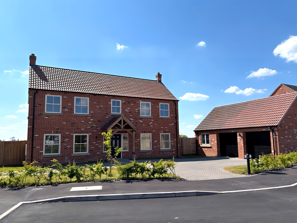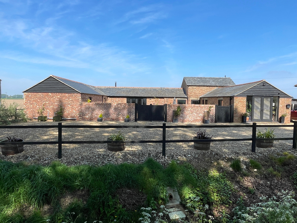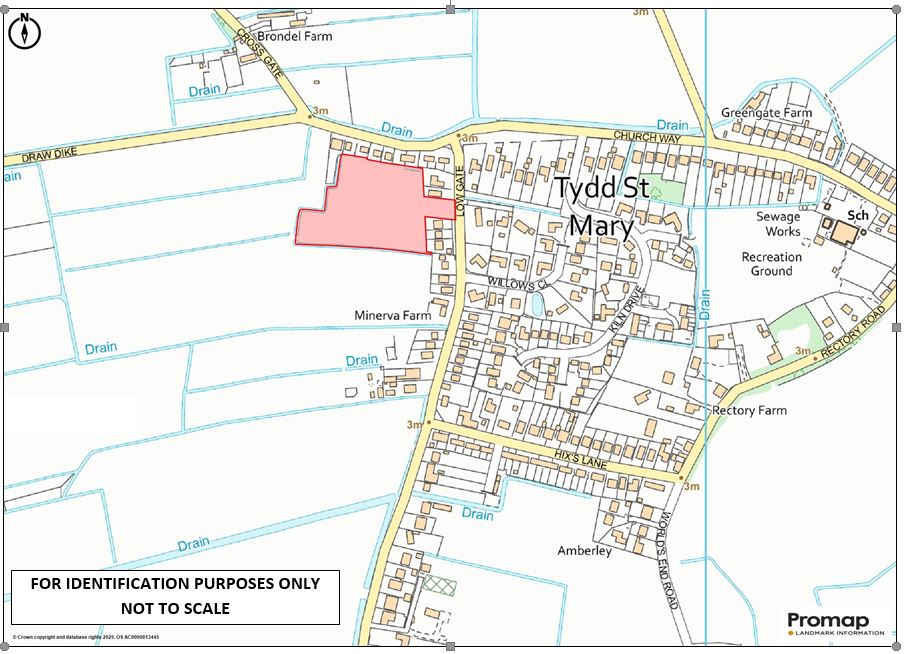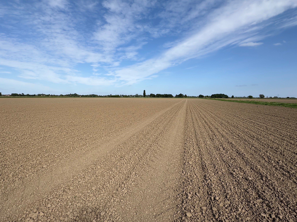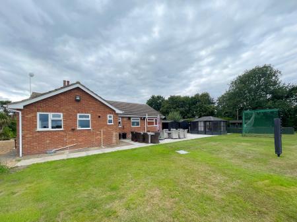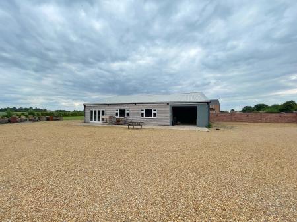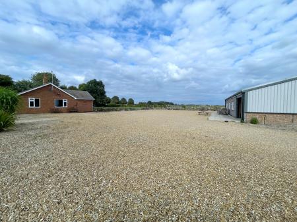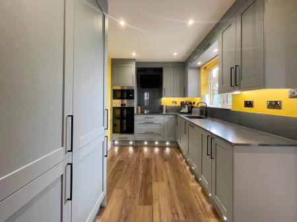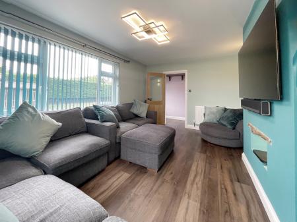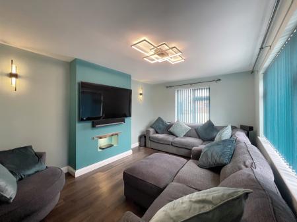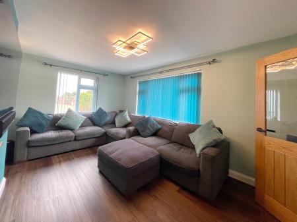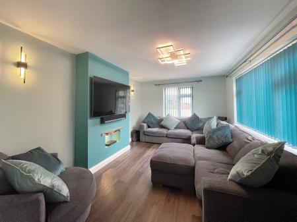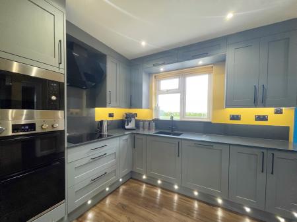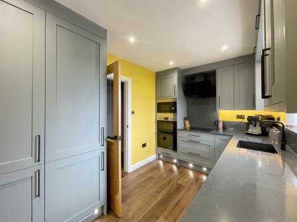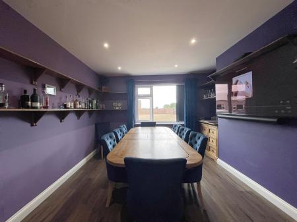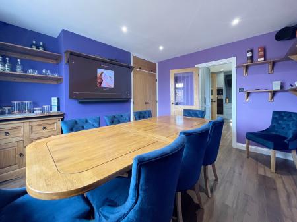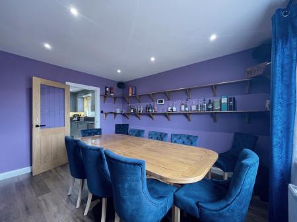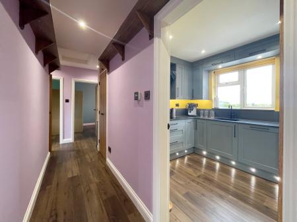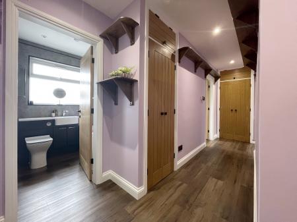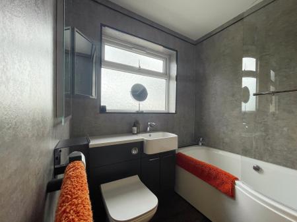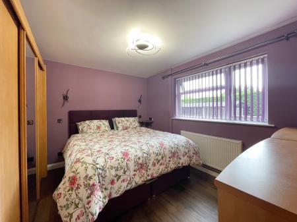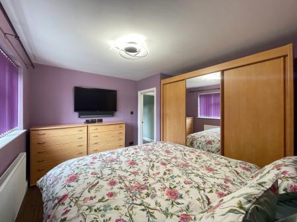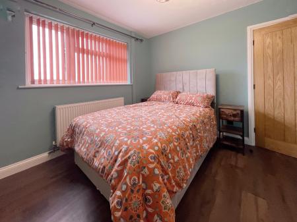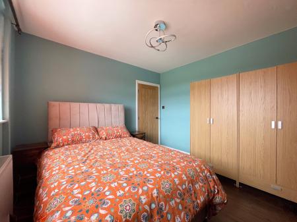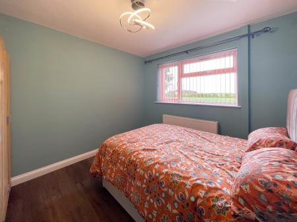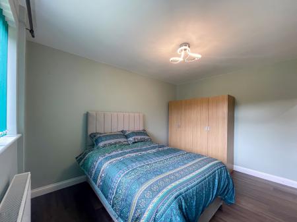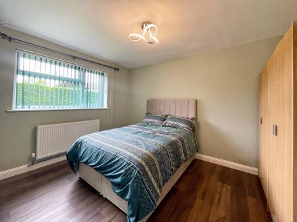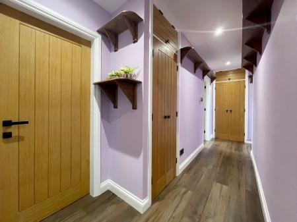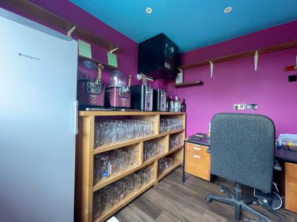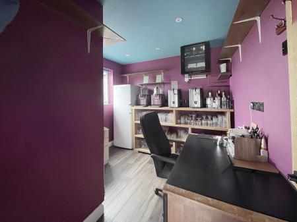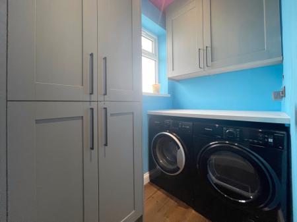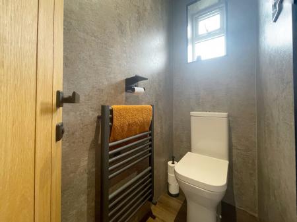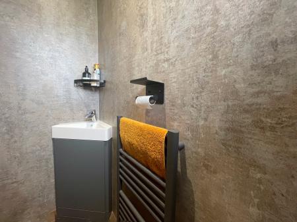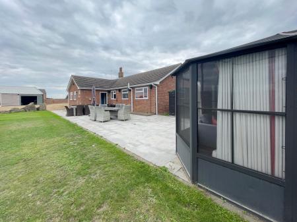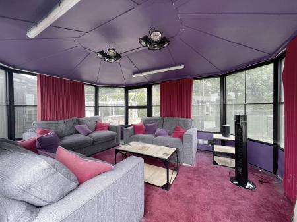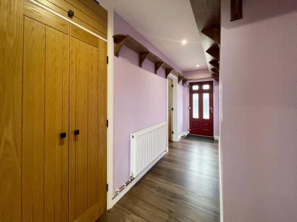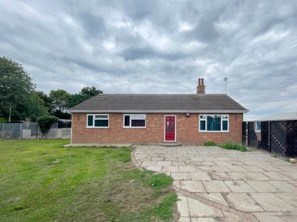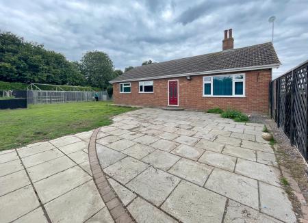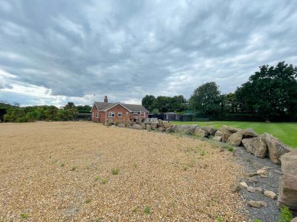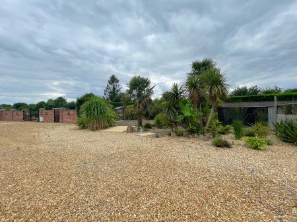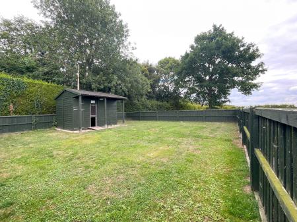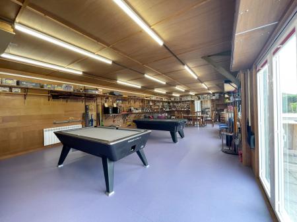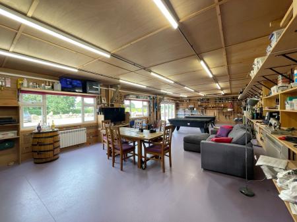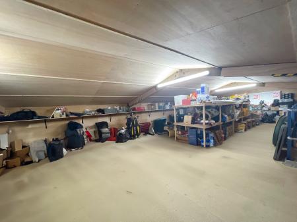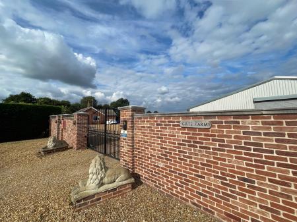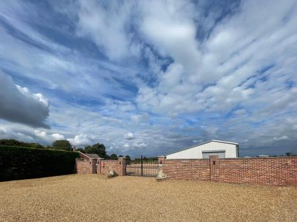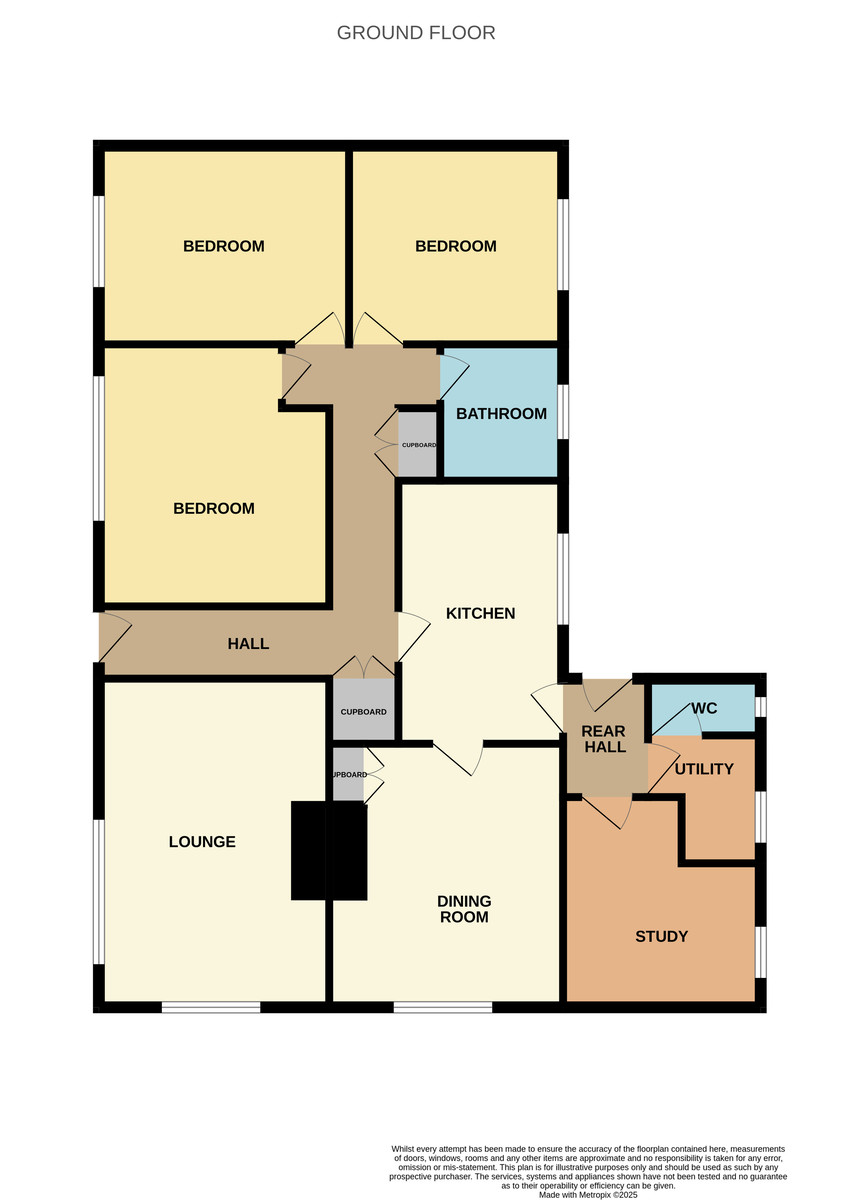- Large Multi Purpose Outbuilding
- 2 Acres
- Nicely Presented Accommodation
- Extensive Parking Area
- Recently Refitted Kitchen and Bathroom
3 Bedroom Detached Bungalow for sale in Spalding
GATE FARM, HOLBEACH ROAD, SPALDING Exciting opportunity to acquire a 3 bedroom bungalow situated on the edge of Spalding, together with 2 acres of land and a multi-purpose outbuilding. Gated entrance, extensive off-road parking. Well presented accommodation comprising entrance hallway, lounge, kitchen, dining room, 3 bedrooms, bathroom, study/office, utility room and cloakroom.
ACCOMMODATION Obscured leaded composite door leading into:
ENTRANCE HALLWAY 16' 2" x 14' 9" (4.95m x 4.52m) maximum Skimmed ceiling, inset LED lighting, double radiator, Hives central heating thermostat, 2 double door storage cupboards, solid oak glazed door into:
LOUNGE 10' 11" x 15' 10" (3.33m x 4.84m) UPVC double glazed window to the front and side elevations, double radiator, TV point, USB charging point.
From the Entrance Hallway a solid oak part glazed door leads into:
KITCHEN 9' 1" x 12' 3" (2.78m x 3.75m) UPVC double glazed window to the rear elevation, skimmed ceiling, inset LED lighting, fitted with a wide range of base, eye level and drawer units, Quartz worktops over, inset sink with mixer tap, integrated larder fridge, tall boy cupboards, integrated appliances including dishwasher, stainless steel combination microwave, double fan assisted electric oven, Lamona induction hob with Quartz splashbacks, canopy extractor hood over, solid oak part glazed door into:
DINING ROOM 11' 10" x 13' 7" (3.61m x 4.16m) UPVC double glazed window to the side elevation, skimmed ceiling, inset LED lighting, double radiator, TV point, USB charging point, oak double door larder cupboard.
From the Entrance Hallway solid oak door leads into:
BEDROOM 2 9' 10" x 12' 3" (3.02m x 3.75m) UPVC double glazed window to the front elevation, skimmed ceiling, centre light point, double radiator, USB charging point.
From the Entrance Hallway a solid oak door leads into:
BEDROOM 1 8' 8" x 12' 1" (2.65m x 3.70m) UPVC double glazed window to the front elevation, skimmed ceiling, centre light point, radiator, USB charging point, TV point.
From the Entrance Hallway a solid oak door leads into:
BEDROOM 3 9' 11" x 10' 6" (3.03m x 3.21m) UPVC double glazed window to the rear elevation, skimmed ceiling, centre light point, double radiator.
From the Entrance Hallway a solid oak door leads into:
FAMILY BATHROOM 5' 11" x 6' 4" (1.82m x 1.94m) Obscured UPVC double glazed window to the rear elevation, skimmed ceiling, inset LED lighting, mermaid boarding, extractor fan, graphite stainless steel heated towel rail, illuminated mirror, fitted with a three piece suite comprising low level WC, wash hand basin with mixer tap fitted into vanity unit with storage below, 'P' shaped bath with corner mixer tap, shower screen and fitted thermostatic rainfall shower and further shower attachment tap over the bath.
From the Kitchen a solid oak glazed door leads into:
LOBBY 3' 10" x 5' 8" (1.17m x 1.75m) Composite obscured leaded double glazed door to the side elevation, skimmed ceiling, inset LED lighting, solid oak door into:
STUDY/OFFICE 10' 3" x 10' 7" (3.14m x 3.25m) UPVC double glazed window to the rear elevation, skimmed ceiling, inset LED lighting, double radiator, USB charging points.
UTILITY ROOM 6' 0" x 5' 11" (1.84m x 1.81m) Obscured UPVC double glazed window to the rear elevation, skimmed ceiling, inset LED lighting, worktop, larder unit, plumbing and space for washing machine, space for tumble dryer, wall mounted Worcester gas boiler, solid oak door into:
CLOAKROOM 2' 7" x 5' 8" (0.80m x 1.75m) Obscured UPVC double glazed window to the rear elevation, skimmed ceiling, mermaid board, inset LED lighting, graphite fitted towel rail, fitted with a two piece suite comprising low level WC and corner wash hand basin with mixer tap fitted into vanity unit with storage below.
EXTERIOR Brick walled entrance with pillars and wrought iron electric double gates leading on to extensive gravelled driveway providing multiple off-road parking for vehicles. Wrought iron gated pedestrian access.
There is an extensive flagstone patio area to the front with further patio area, fitted dog kennels (2 single and one double), the double kennel has lighting, galvanised run, wooden garden shed with power and lighting.
Flood lighting, further gardens sheds, vegetable patch, gated access via gravelled area and flagstone patio, 2 garden sheds and a lawn leading into:
REAR GARDEN Approximately 2 acres of lawned area, variety of mature trees, hedge and shrub borders, 2 cold water taps, summerhouse with power and lighting.
Galvanised garden room with windows to both sides and to the rear, power, lighting, sliding door to the side elevation.
SIDE SECRET GARDEN Extensive patio, gravelled area, wide range of mature shrubs and trees.
HANGER Roller door to the front elevation (currently blocked off but can easily be made accessible again) and an electric roller door to the side elevation.
PARKING AREA 14' 6" x 19' 9" (4.42m x 6.04m) Power and lighting.
UPVC obscured double glazed door leading into:
WORKSHOP 19' 5" x 44' 1" (5.93m x 13.46m) Wood panelling to ceiling, extensive strip lighting, power and electric points, 4 electric wall heaters, shelving units, 2 UPVC double glazed windows to the side elevation, UPVC double glazed bi-fold doors to the side elevation, opening into:
STORAGE AREA/WORKSHOP 24' 8" x 59' 7" (7.52m x 18.18m) Strip lighting, shelving, separate electric consumer unit board, work benches, steel staircase off rising to:
LOFT ROOM/STORAGE 22' 11" x 56' 6" (6.99m x 17.24m) Fully boarded with power and lighting.
SERVICES Mains water and electricity. Gas central heating. Drainage to a septic tank with soakaway.
DIRECTIONS From Spalding proceed along Holbeach Road passing Springfields and continue to the main roundabout taking the third exit on to the A16. Continue to the next roundabout taking the first exit signposted Weston Hills. Continue along for approximately one and a half miles and turn left onto Swindlers Drove, follow the road and the property will be located on the right hand side.
Property Ref: 58325_101505031547
Similar Properties
Residential Building Site, Spalding Road, Pinchbeck, PE11 3UE
Land | Guide Price £595,000
** Site with Full Planning Consent for 5 Dwellings - Located Mid-Way between Pinchbeck and Spalding - Site Approximately...
Spalding Road, Pinchbeck, PE11 3UE
Land | Guide Price £595,000
** Residential Development Site with Full Planning Consent for 5 Dwellings - Located Mid-Way between Pinchbeck and Spald...
Plot 9 The Oak, Cherry Close PE12 0FX
5 Bedroom Detached House | Fixed Price £575,000
Kitchen/Utility and Flooring now fitted - book your viewing today to see this high quality new home.The ‘Oak’ is a large...
3 Bedroom Barn Conversion | £635,000
Superbly presented, character barn converted which has been converted and renovated to a very high standard by the curre...
Residential Development Site, Tydd St Mary
Residential Development | £650,000
Land with the benefit of Planning Consent for 28 Residential Dwellings, extending to approximately 3.97 Acres (1.60 Hect...
Grade 1 and Grade 2 Arable Land, Park Lane, Swineshead
Land | Guide Price £650,000
22.354 hectares (55.23 acres) or thereabouts of Grade 1 and Grade 2 Arable Land, For Sale as one lot - Part of a larger...

Longstaff (Spalding)
5 New Road, Spalding, Lincolnshire, PE11 1BS
How much is your home worth?
Use our short form to request a valuation of your property.
Request a Valuation
