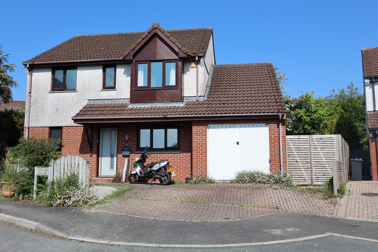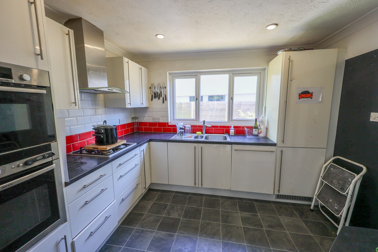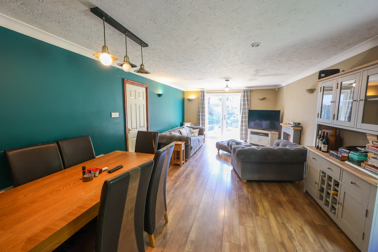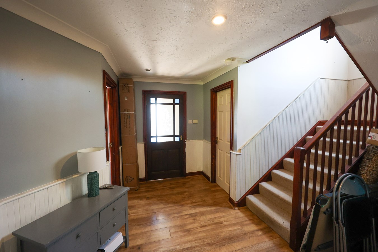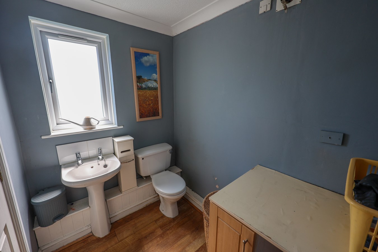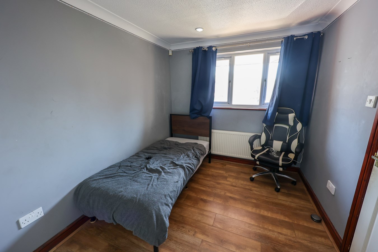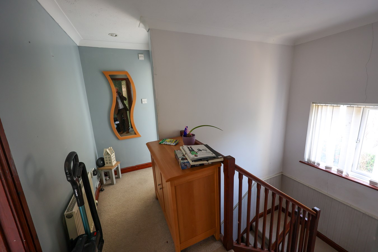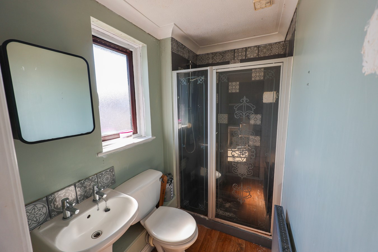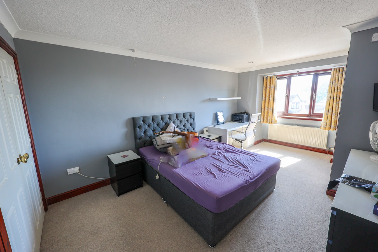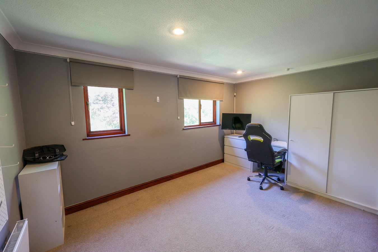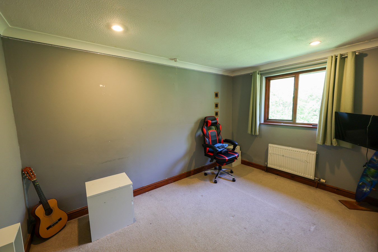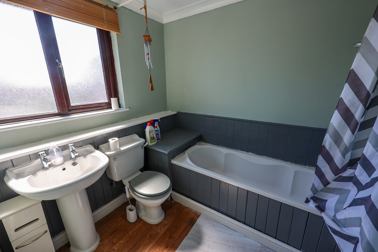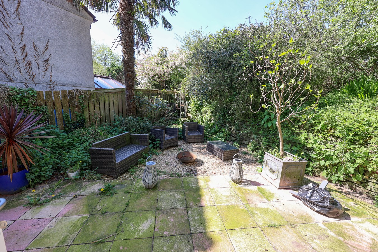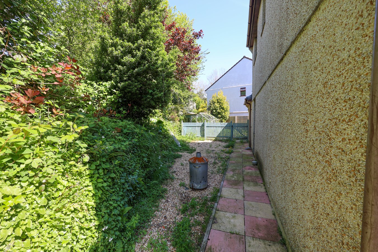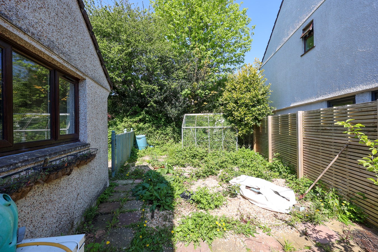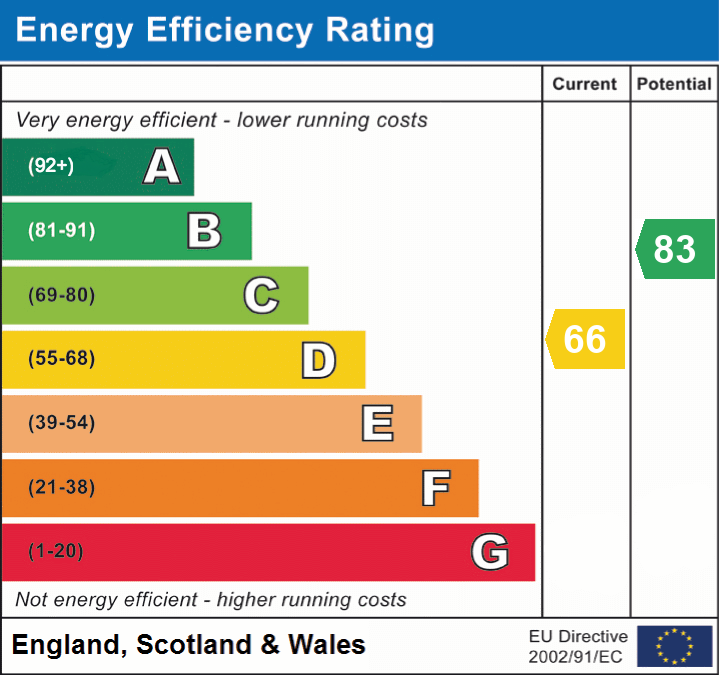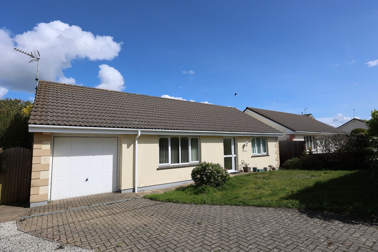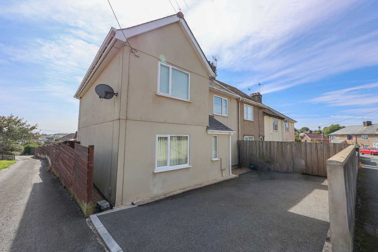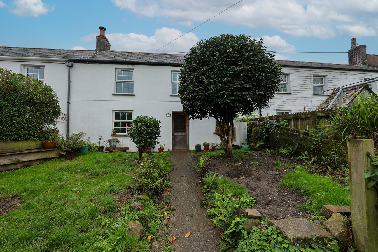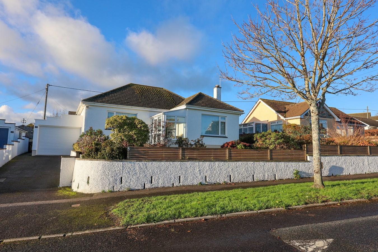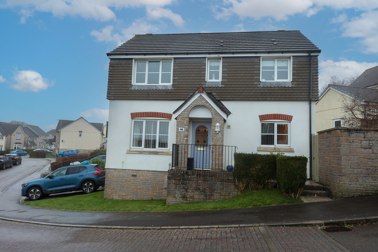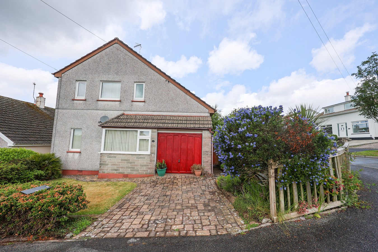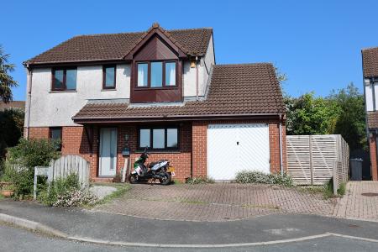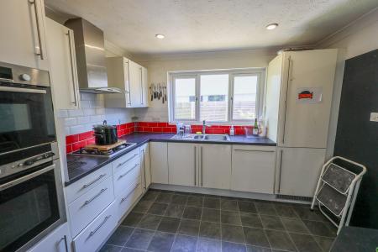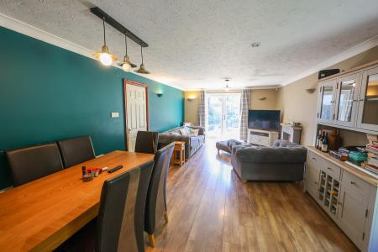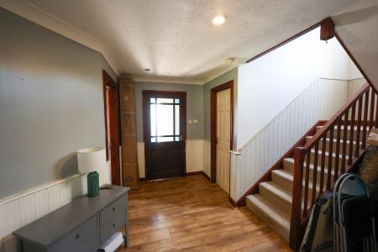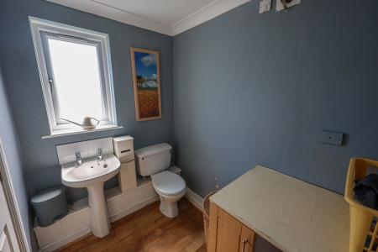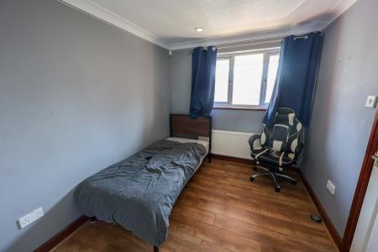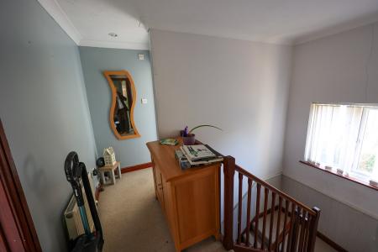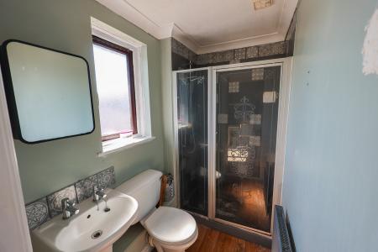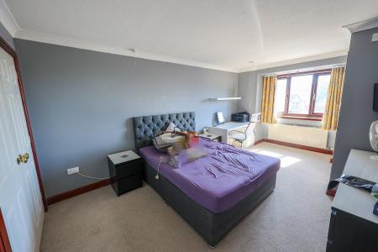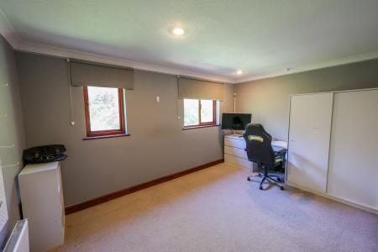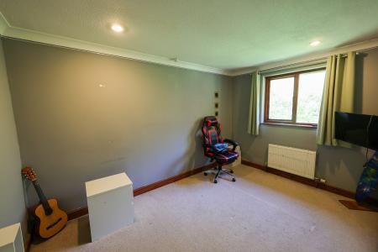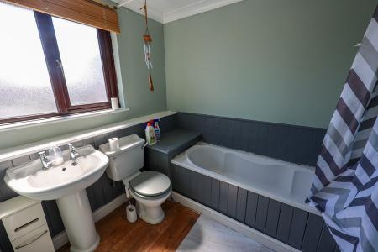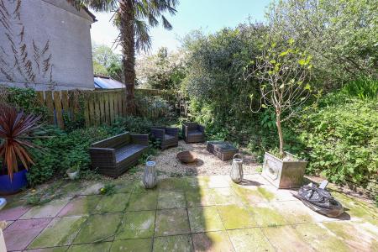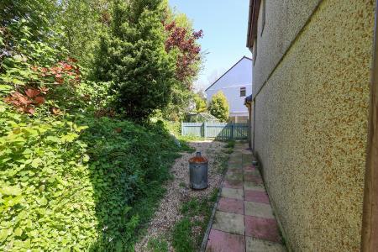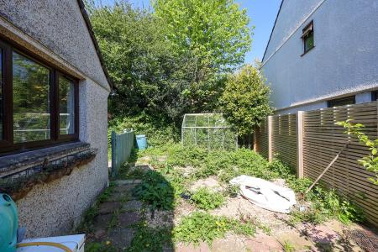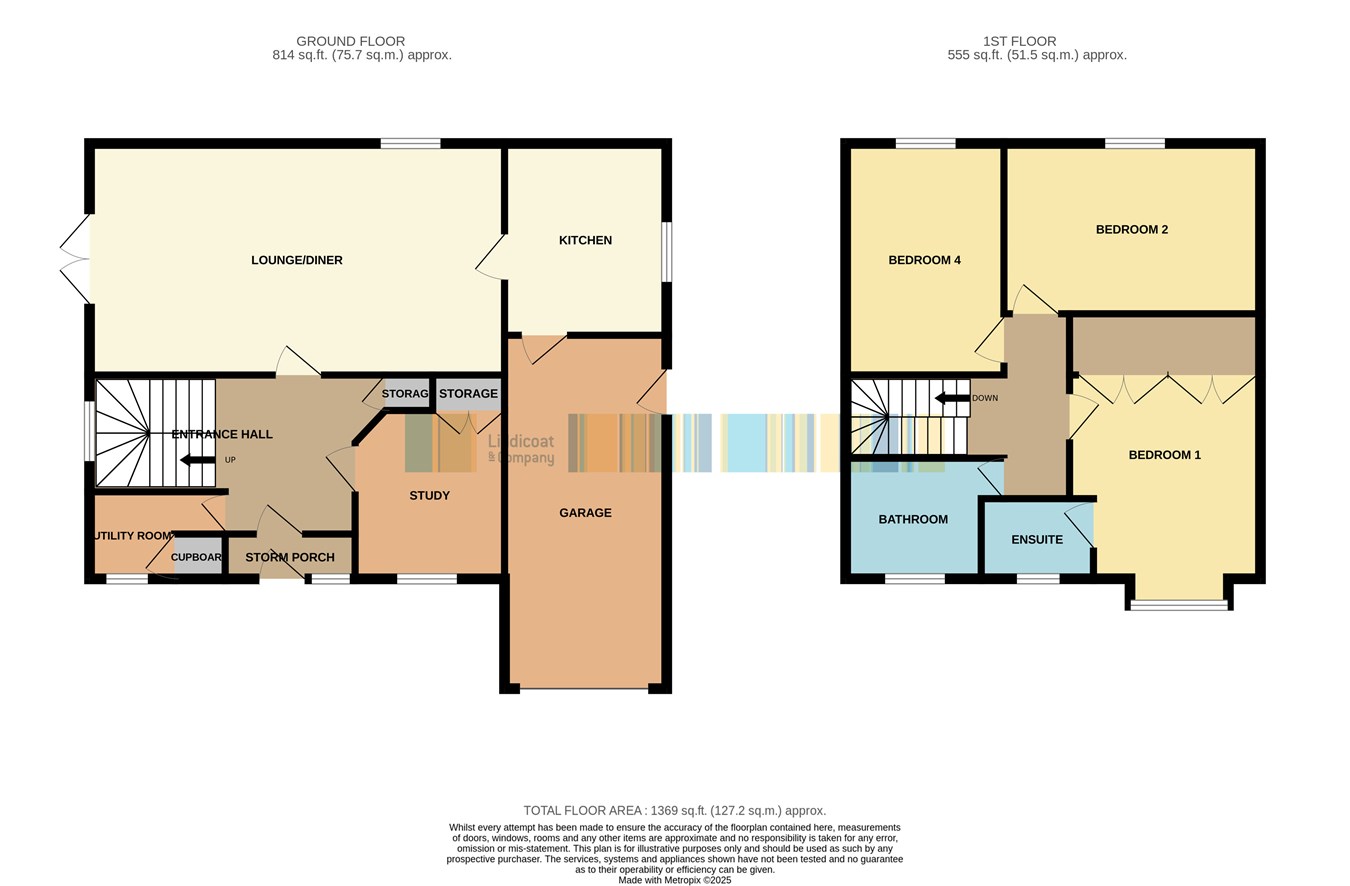- Chain free
- Gas central heating
4 Bedroom Detached House for sale in St Austell
For sale and chain free is this large detached 3/4 bedroom house situated at the end of a cul de sac close to all shops and schools within the immediate area making this an ideal family home. The accommodation in brief comprises of entrance porch, entrance hall, lounge/dining room, kitchen, fourth bedroom/study, utility room/cloakroom, large integral garage and to the first floor, three double bedrooms, family bathroom and en suite shower room. The property enjoys gas fired central heating and double glazed windows. Outside parking to the front, side garden, small rear area and further garden to the right hand side.
Lounge/Dining Room7.13m x 3.88m (23' 5" x 12' 9") With French doors leading to the side garden, four wall lights, window to the rear, door to the hall and kitchen.
Kitchen
2.73m x 3.2m (8' 11" x 10' 6") With built in NEFF oven , Bosch microwave, gas NEFF hob, stainless steel extractor, built in dishwasher, built in fridge/freezer, fitted with a good range of base units, door leading to the integral garage, window to the side.
Integral Garage
6.09m x 2.93m (20' 0" x 9' 7") Wall mounted Logic gas fired boiler which heats radiators and hot water, door to the side, power and light connected, metal up and over door, access to the roof void.
Entrance Hall
Built in hat and coat cupboard, turning staircase to the first floor, half glazed door to the entrance porch, composite part glazed door leading to the front driveway.
Utility/Cloakroom
1.6m x 2.29m (5' 3" x 7' 6") Plus door return, wash hand basin, low level W.C. large built in storage cupboard, window to the front, space and plumbing for washing machine, tumble dryer vent.
Bedroom 4/Study
3.4m x 2.5m (11' 2" x 8' 2") With built in double wardrobe, window to the front.
Landing
With landing window, roof access.
Bedroom
3.88m x 2.58m (12' 9" x 8' 6") Window to the rear.
Bedroom 2
4.3m x 2.84m (14' 1" x 9' 4") With two windows to the rear.
Bedroom 1
4.8m x 3.3m (15' 9" x 10' 10") Plus the bay window, two built in double wardrobe cupboards, door to the en suite.
En Suite Shower Room
2.2m x 1.3m (7' 3" x 4' 3") Shower enclosure with mains shower, low level W.C. extractor fan, window to the front.
Bathroom
1.99m x 2.32m (6' 6" x 7' 7") Plus door recess, window to the front, panelled bath, low level W.C. extractor fan.
Outside
To the front is a tarmac drive providing access to the front door and garage. There is access to both sides of the property to a level side patio garden, a small area to the rear and to the right hand side a level gravelled area.
Important Information
- This is a Freehold property.
Property Ref: 13667401_28554509
Similar Properties
Crown Road, Whitemoor, St Austell, PL26
3 Bedroom Bungalow | Guide Price £290,000
For sale with no onward chain, this modern detached three-bedroom bungalow is located in a peaceful, non-estate village...
Tremayne Road, St Austell, PL25
Not Specified | £285,000
Updated and improved 4-bed semi detached house offering spacious family living in a prime location. Features lounge with...
Holmbush Road, St Austell, PL25
3 Bedroom Semi-Detached House | £285,000
A charming mid terraced character cottage originally forming part of the Charles Rashleigh estate , the man responsible...
Boscoppa Road, St Austell, PL25
2 Bedroom Detached Bungalow | £315,000
A very well presented detached bungalow situated on the level with easy access to local shops, situated in a very popula...
Retallick Meadows, St Austell, PL25
3 Bedroom Detached House | £319,500
For sale is this well-presented three-bedroom detached home in a sought-after residential development on the eastern edg...
Roslyn Close, St Austell, PL25
4 Bedroom Detached House | £325,000
For sale with no onward chain, this versatile four-bedroom detached house is set in a popular, established residential a...

Liddicoat & Company (St Austell)
6 Vicarage Road, St Austell, Cornwall, PL25 5PL
How much is your home worth?
Use our short form to request a valuation of your property.
Request a Valuation
