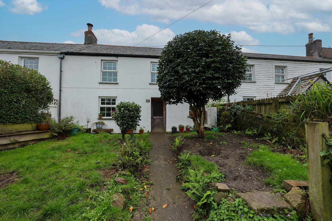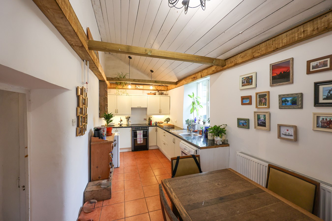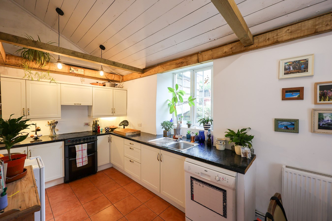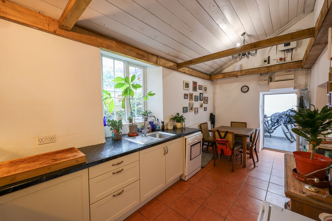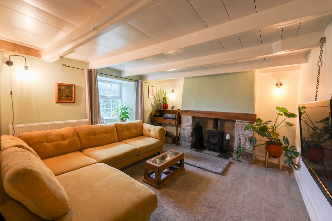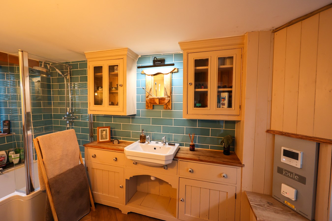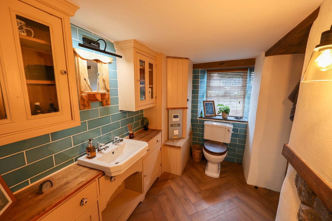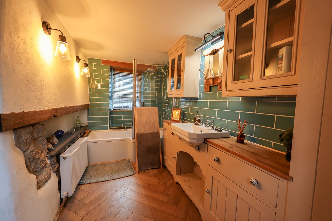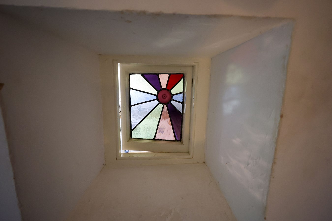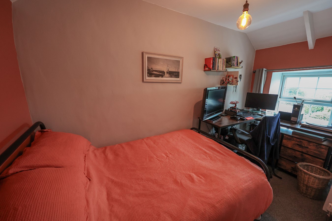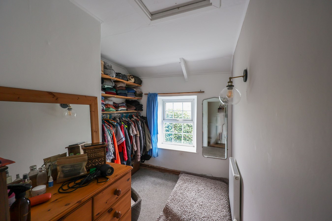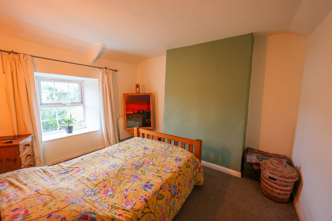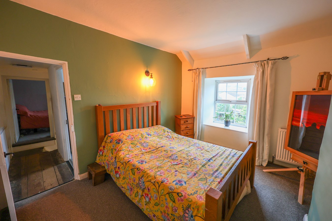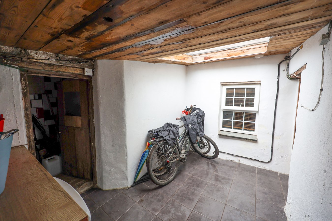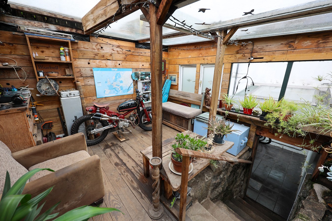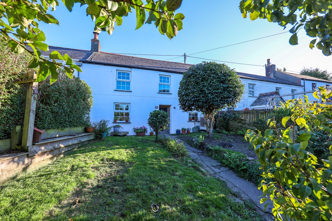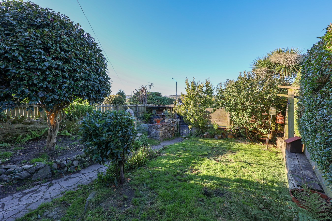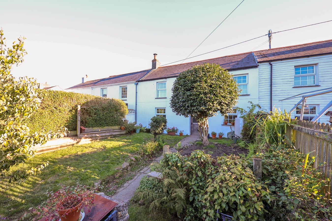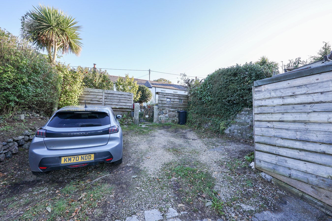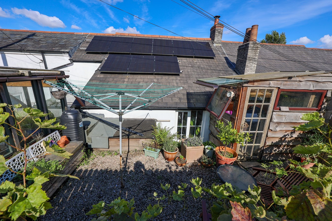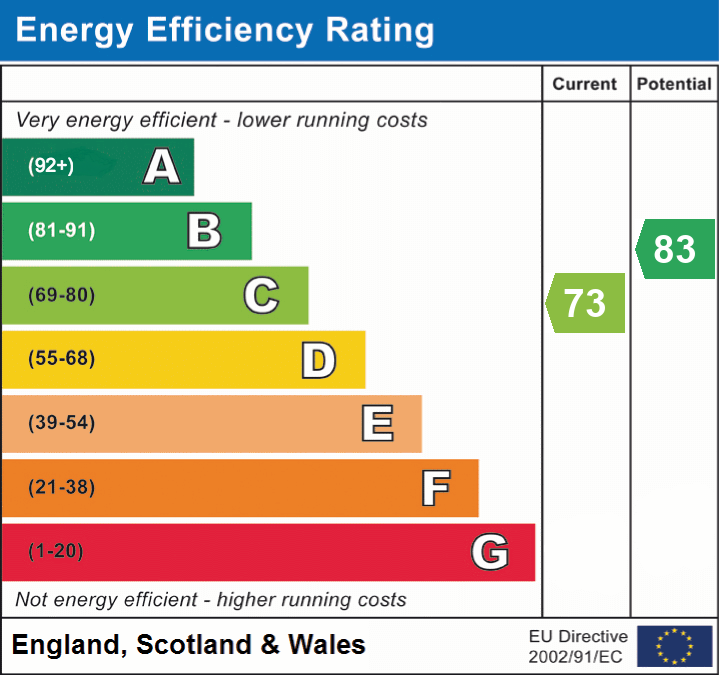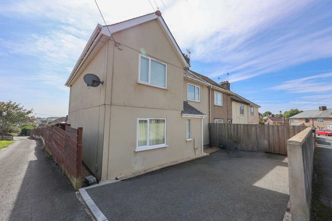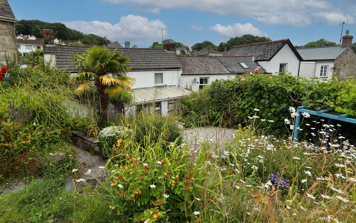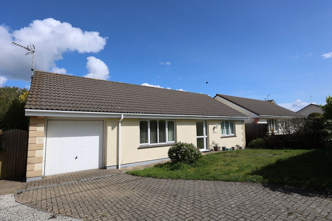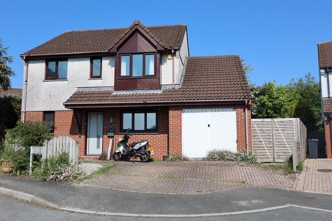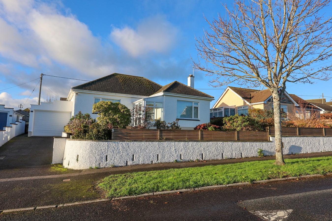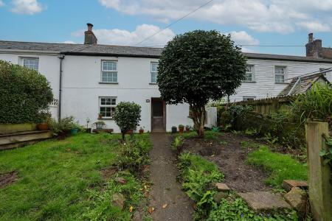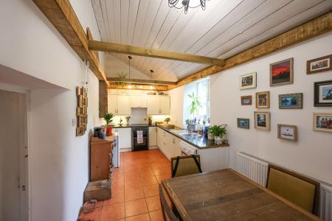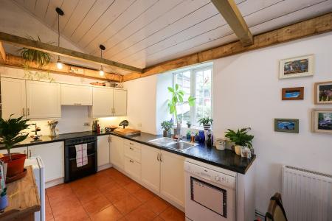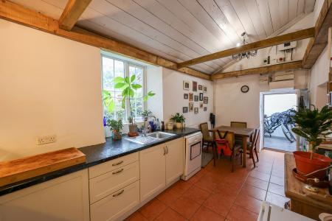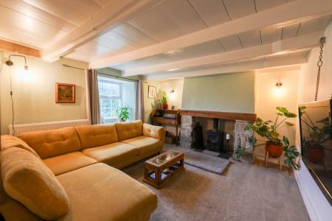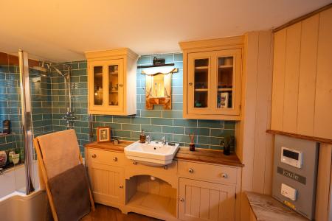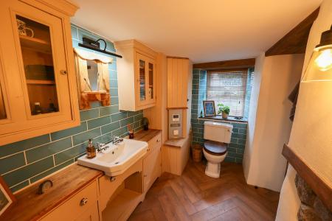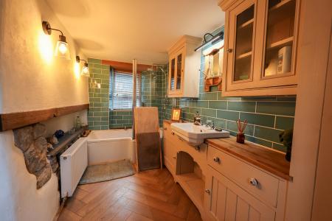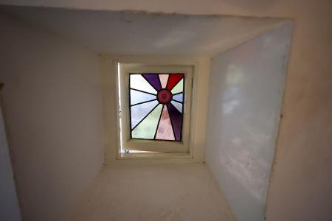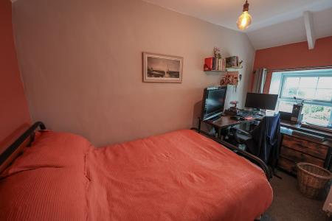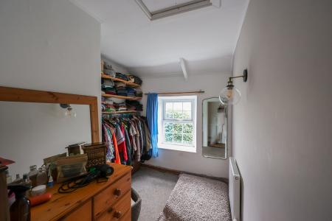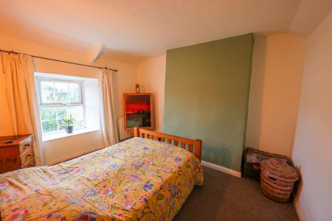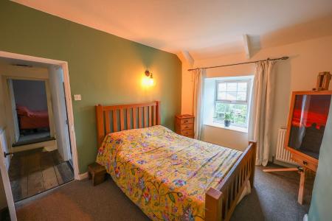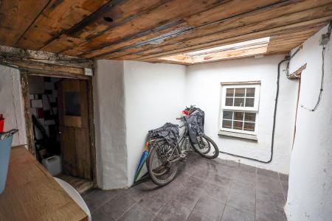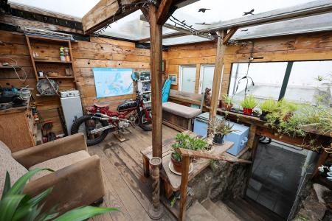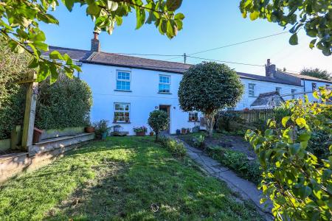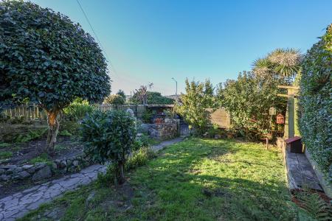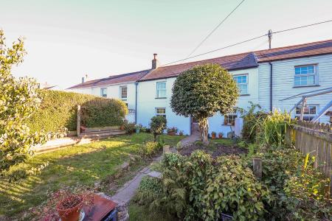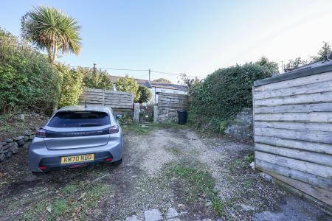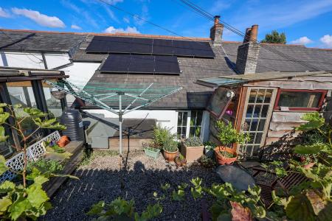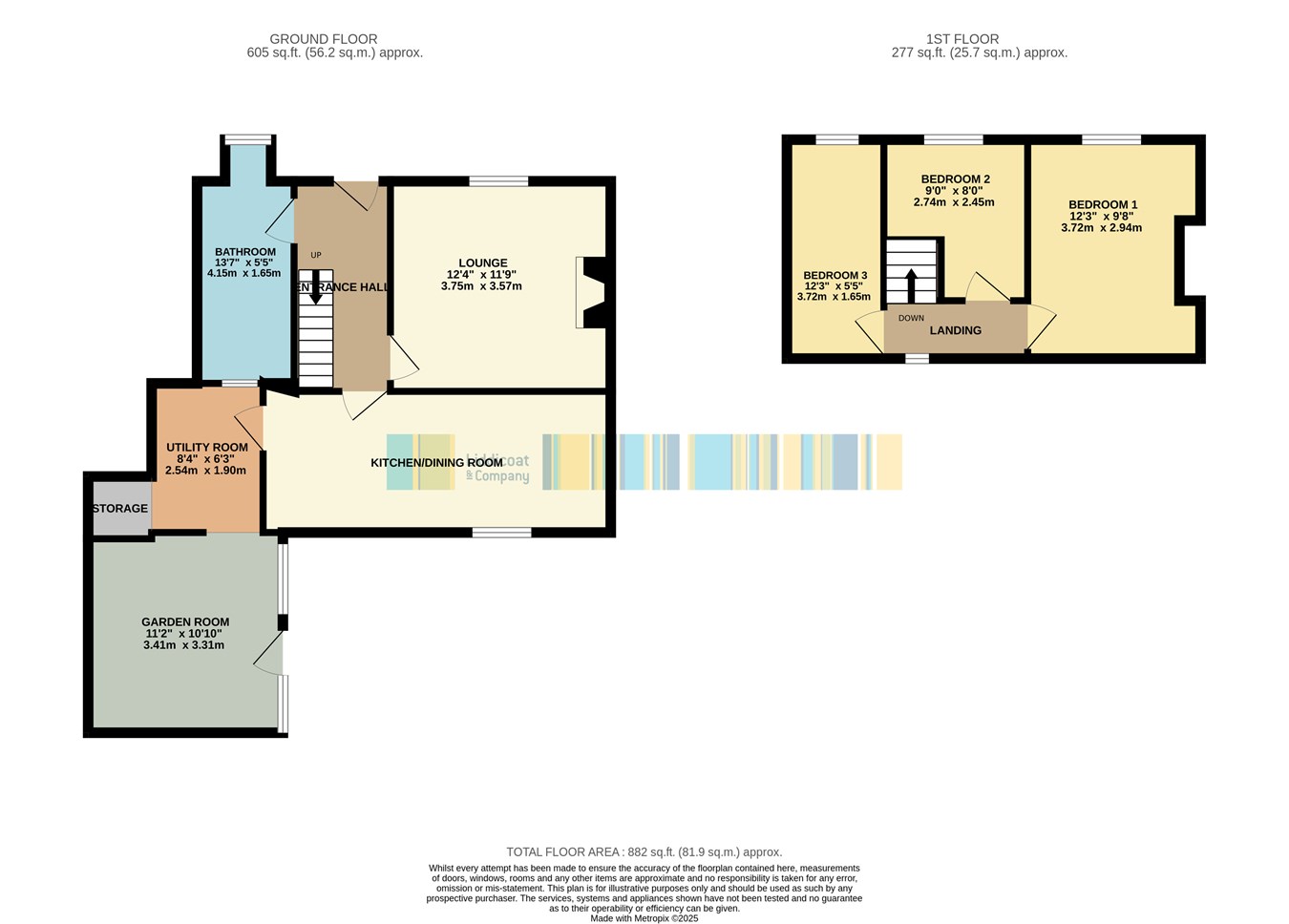- Full of character
- Photo voltaic solar panels
- close to shops and schools
- good parking
3 Bedroom Semi-Detached House for sale in St Austell
A charming mid terraced character cottage originally forming part of the Charles Rashleigh estate , the man responsible for building the harbour at Charlestown. This delightful cottage is conveniently situated close to the main shops and schools and Charlestown village and harbour only a few minutes walk away.
The accommodation in brief comprises of an Entrance hall with a slate flagstone floor, cosy lounge with fireplace and open beamed ceilings, a rustic kitchen/dining room with exposed timbers and a vaulted ceiling leading to a covered utility style area steps leading to a timber garden room, charming bathroom and to the first floor three bedrooms.
The property features an air source heat pump system and Photovoltaic solar roof panels for increased efficiency.
Plenty of parking is provided to the front portion of the drive and then gated access to the front garden which is level, lawned and has a variety of bushes. The rear is approached from the garden room.
Entrance HallWith attractive part glazed timber door with wrought ironwork detail leading into the entrance hall, with a slate flag stone floor, open beamed ceiling, stairs to the first floor with under stairs cupboard, central heating control.
Bathroom
10' 3" x 5' 4" (3.12m x 1.63m) Minimum, this is such a feature rich room, with a display plinth cut into the wall with a slate top and wooden lintel over, with small bay window to the front and window to rear, two wall mounted lights, partially tiled walls, some wooden glazed cabinets and an impressive wash hand basin set in a wooden cabinet with cupboards and plenty of space for products, a P shaped bath with shower screen, Victorian style taps and two shower heads fed from the mains hot water supply. A wooden cupboard neatly conceals the hot water tank.
Lounge
12' 8" x 11' 10" (3.86m x 3.61m) Three wall lights, small paned Upvc window with deep sill forming a window seat, open fireplace with partly exposed stonework and wood burner inset, large wooden lintel, open beamed ceiling.
Kitchen/dining room
19' 3" x 7' 10" (5.87m x 2.39m) An impressive room with a pitched ceiling and exposed timbers, window to the rear and a hardwearing ceramic tiled floor, good range of modern units, RCD unit, wall mounted inverter for the photovoltaic solar panels, space for cooker and under unit lighting, space and plumbing for dishwasher, stable door leading to a rear utility room.
Utility Room
11' 4" x 6' 4" (3.45m x 1.93m) With has a large sky light and a tiled floor, steps leading to a garden room, door leading to a potential shower room, space and plumbing for washing machine.
Garden Room
11' 0" x 11' 3" (3.35m x 3.43m) Of timber construction with glazed doors to the garden.
Landing
Featuring a small stained glass window looking into the kitchen/dining room.
Bedroom 2
12' 3" x 5' 9" (3.73m x 1.75m) With small paned window to the front.
Bedroom 3
7' 6" x 8' 9" (2.29m x 2.67m) Maximum, window to the front.
Bedroom 1
12' 0" x 9' 7" (3.66m x 2.92m) Window to the front.
Outside
To the front there is plenty of parking for a least three cars and a gate leading to an enclosed garden laid to lawn with some mature bushes. The rear garden is slightly raised and accessed from the garden room.
Important Information
- This is a Freehold property.
Property Ref: 13667401_29497772
Similar Properties
Tremayne Road, St Austell, PL25
Not Specified | £285,000
Updated and improved 4-bed semi detached house offering spacious family living in a prime location. Features lounge with...
3 Bedroom End of Terrace House | £280,000
For sale a charming and deceptively spacious semi detached cottage situated in the highly desirable village of Polgooth...
Chapel Hill, Sticker, St Austell, PL26
3 Bedroom Detached Bungalow | £279,950
CASH ONLY - For sale a detached three bedroom bungalow situated in a very popular and sought after village position back...
Crown Road, Whitemoor, St Austell, PL26
3 Bedroom Bungalow | Guide Price £290,000
For sale with no onward chain, this modern detached three-bedroom bungalow is located in a peaceful, non-estate village...
Penhaligon Way, St Austell, PL25
4 Bedroom Detached House | Offers in excess of £290,000
For sale and chain free is this large detached 3/4 bedroom house situated at the end of a cul de sac close to all shops...
Boscoppa Road, St Austell, PL25
2 Bedroom Detached Bungalow | £315,000
A very well presented detached bungalow situated on the level with easy access to local shops, situated in a very popula...

Liddicoat & Company (St Austell)
6 Vicarage Road, St Austell, Cornwall, PL25 5PL
How much is your home worth?
Use our short form to request a valuation of your property.
Request a Valuation
