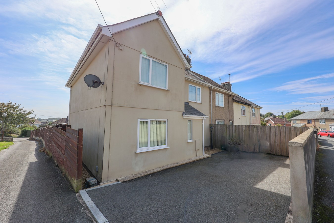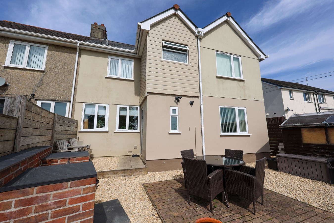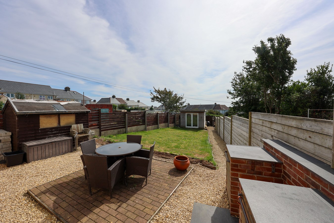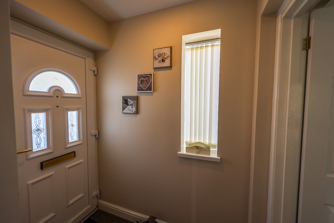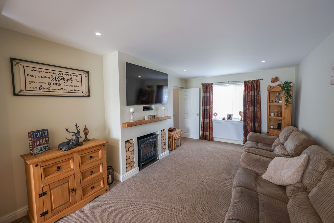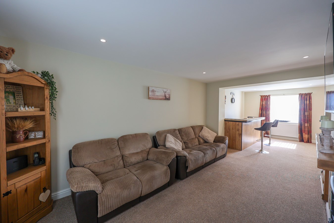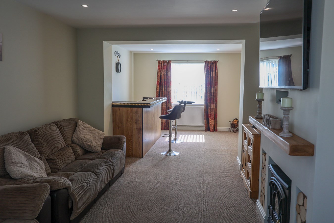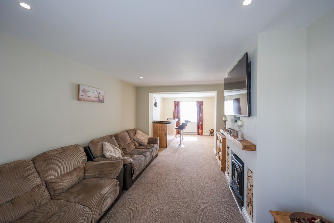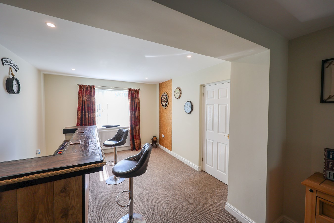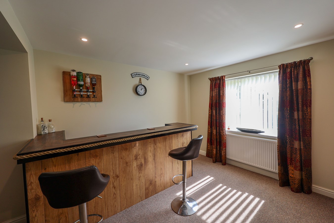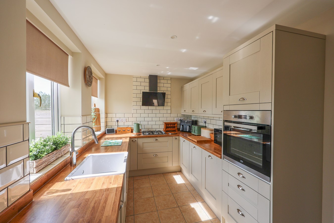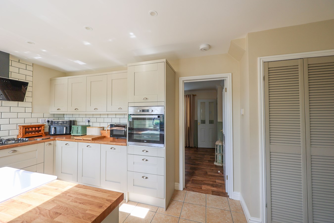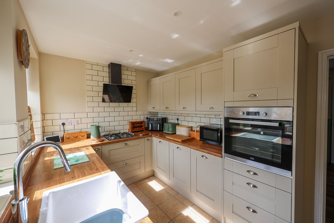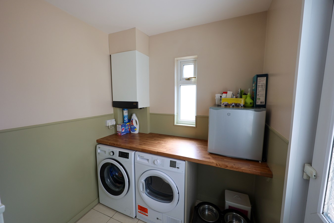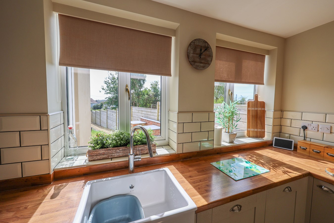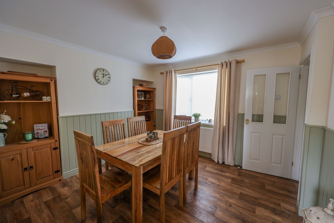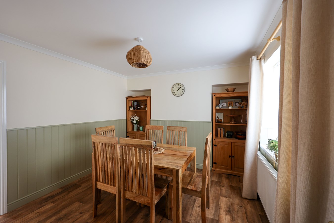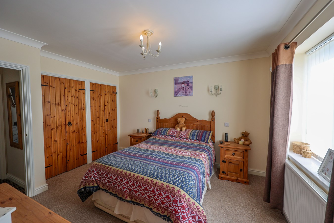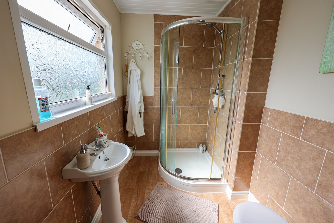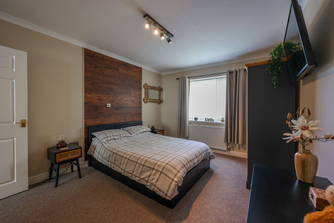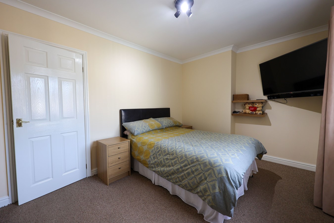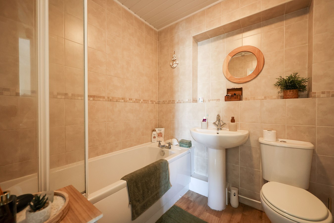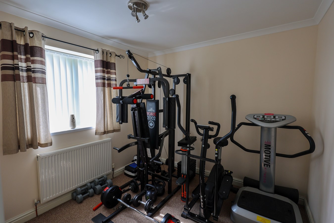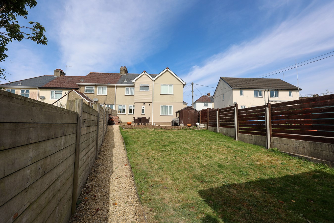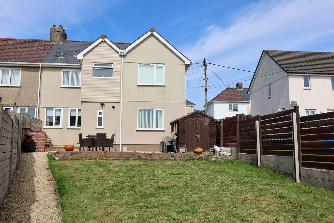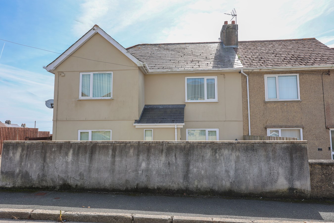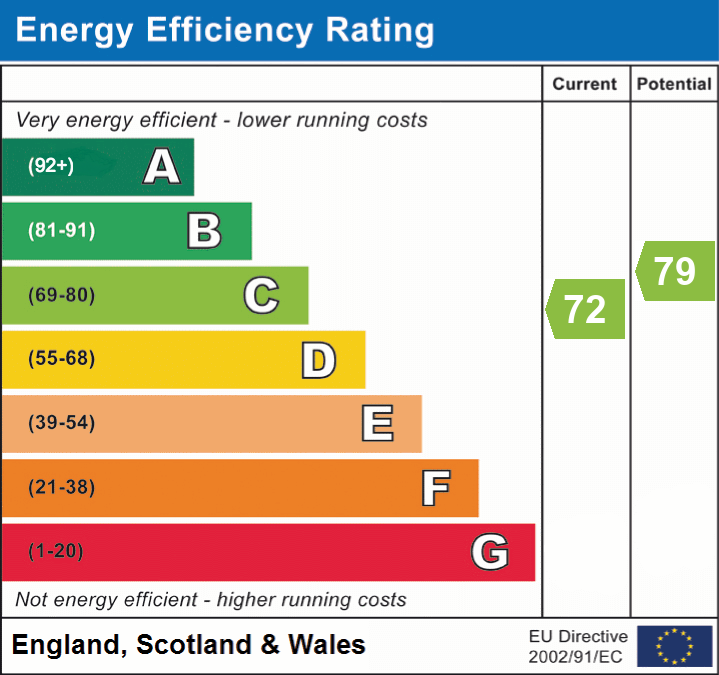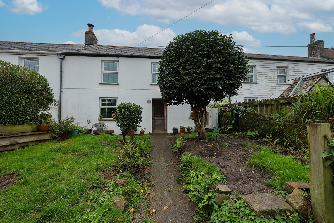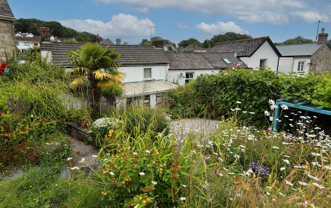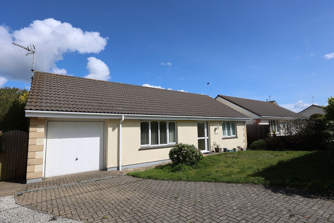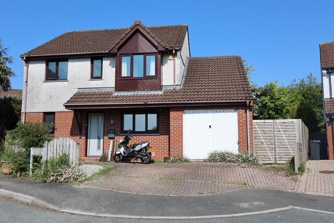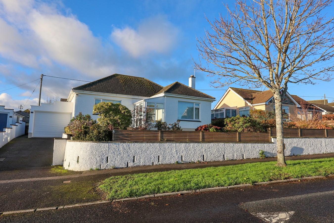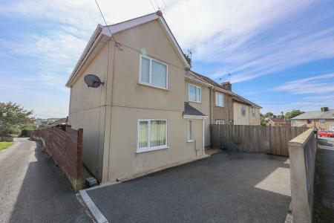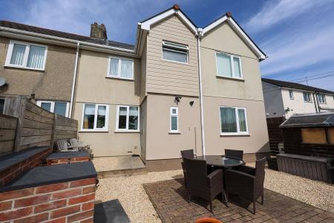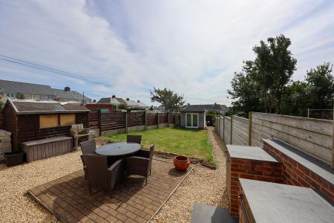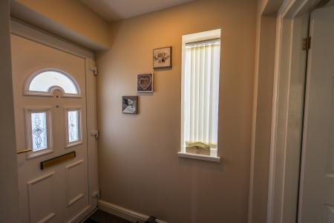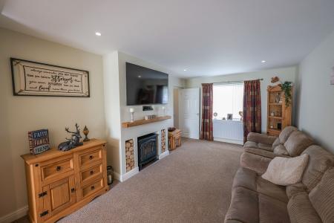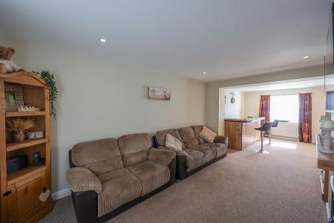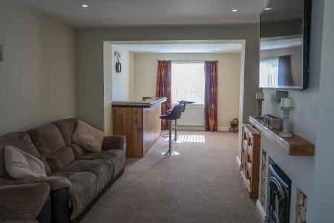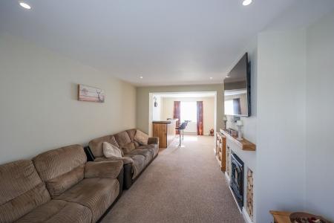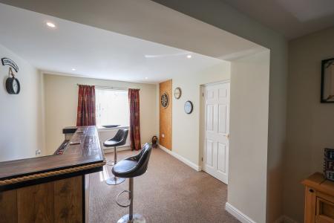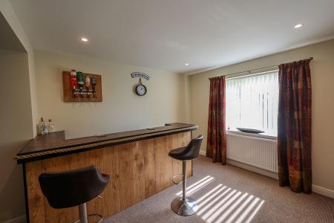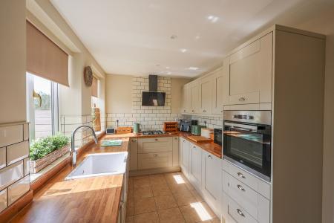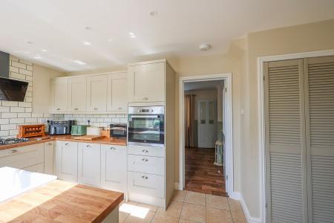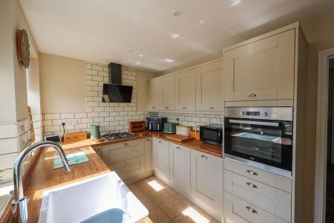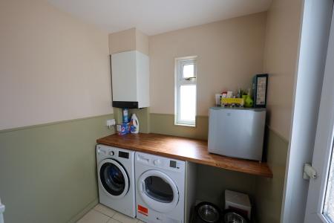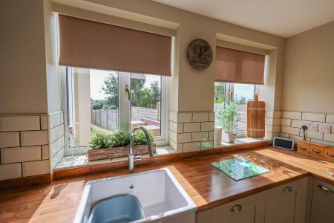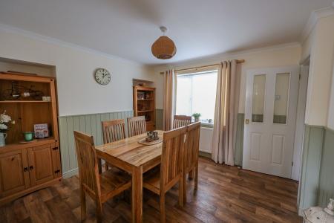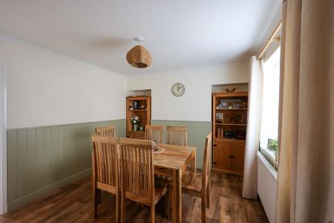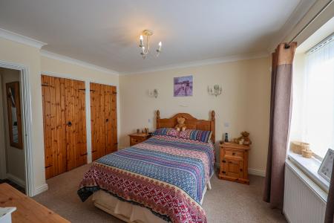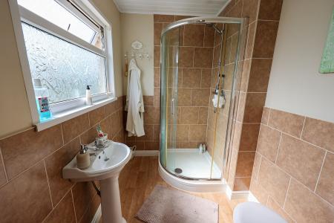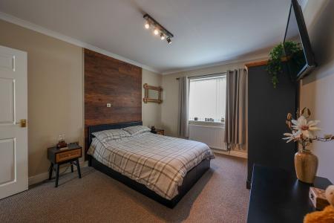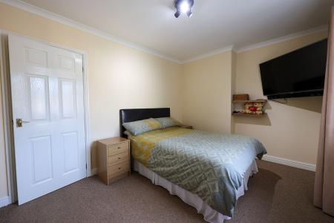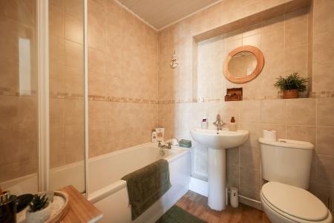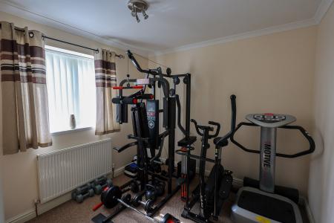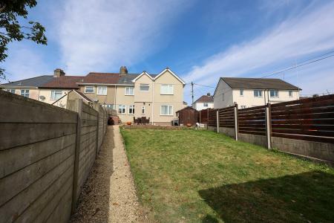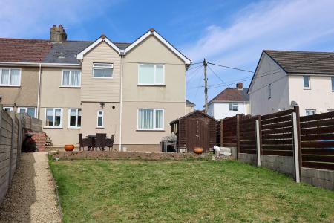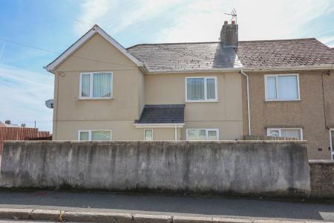- four bedrooms
- Large Garden
- Gas central heating
- large main reception room
- En suite shower room
Not Specified for sale in St Austell
For sale: a generously proportioned four-bedroom semi-detached home offering superb family accommodation in a highly convenient location close to shops, schools, and local beaches.
This older-style property has been thoughtfully updated throughout, blending character with modern comfort. Inside, the layout is both spacious and versatile, featuring an entrance porch and lobby, a welcoming lounge with a dedicated bar/recreation area, a separate dining room ideal for entertaining, a well-appointed kitchen, and a practical utility room. The home also benefits from a main bathroom, an en suite shower room, and four comfortable bedrooms—perfect for growing families or those seeking extra space.
Heating is provided via a gas-fired boiler, and all windows and doors are fitted with UPVC double glazing.
Externally, the property continues to impress. A tarmac driveway at the front offers convenient off-road parking, while the rear boasts extensive additional parking, a large and versatile outbuilding, and potential space for a garage (subject to planning consent). The rear garden is a standout feature, with a generous level lawn and a patio area—ideal for outdoor dining, play, or relaxation.
This is a fantastic opportunity to secure a spacious, well-located home with room to grow and enjoy.
Entrance PorchWith part glazed panelled Upvc door, window to the front RCD unit, archway with half glazed door leading to the dining room, door to the main lounge.
Lounge
28' 0" x 10' 10" (8.53m x 3.30m) overall, 10' 10" x 16' 7" (3.30m x 5.05m) A warm and inviting front-facing room featuring recessed lighting on a dimmer, a charming open fireplace with wooden mantel and inset electric fire, plus handy log storage. Beyond, a stylish second reception area with built-in bar and rear window creates the perfect space for entertaining ( Approx. 11'4" x 10'10" (3.45m x 3.30m). A door leads seamlessly into the kitchen.
Dining Room
10' 8" x 11' 2" (3.25m x 3.40m) Timber panelling up to the dado height, window to the front.
Kitchen
15' 6" x 7' 5" (4.72m x 2.26m) Well fitted wood effect shaker style base units and high level cupboard finished with a wood effect butchers block work surface with a ceramic tiled floor, built in fridge/freezer, Belfast enamel sink unit with mixer tap, pull out bin store, built in dishwasher, 4 ring gas hob unit, extractor above, built in oven with ample storage above and below, tiled splashback, recessed lighting, two windows to the rear and access to both the dining room and utility enhance the space, while a double-door understairs cupboard adds extra convenience.
Utility Room
5' 6" x 6' 3" (1.68m x 1.91m) With wall mounted Potterton gas fired boiler supplying hot water and gas boiler, half glazed door and window to the rear. space and plumbing for washing machine and tumble dryer, space for additional fridge.
Landing
The landing splits to the left and right hand side bedrooms.
Bedroom 1
12' 7" x 10' 8" (3.84m x 3.25m) Features two sets of built-in wardrobes with charming tongue-and-groove doors, soft wall lighting, and direct access to the en suite shower room.
En suite shower room
Window to the rear, partially tiled walls and fully tiled shower cubicle fitted with mains shower, extractor fan, recessed light, low level W.C. Wash hand basin.
Bedroom 2
10' 9" x 13' 10" (3.28m x 4.22m) Window to the front, feature wood effect partially panelled wall.
Bedroom 3
8' 6" x 9' 0" (2.59m x 2.74m) Window to the rear.
Bedroom 4
11' 5" x 12' 4" (3.48m x 3.76m) Built in double wardrobe over the stair bulkhead.
Bathroom
6' 6" x 6' 5" (1.98m x 1.96m) Finished with a white suite comprising of a panelled bath with shower screen electric shower, low level W.C. wash hand basin, T & G vinyl boarded ceiling, extractor fan.
Outside timber outbuilding
3.3m x 4.4m (10' 10" x 14' 5") With power and light. Finished internally with vinyl boarding.
Outside
To the front of the property is a tarmac driveway with block wall providing privacy to the front. To the side of the property is a service road which leads to the rear of the house where there is additional parking for several vehicles and space for a garage, subject to planning consent. This property enjoys a large level lawn garden with pleasant patio area with brick built barbecue to one side perfect for outdoor entertaining.
Property Ref: 13667401_29481008
Similar Properties
Holmbush Road, St Austell, PL25
3 Bedroom Semi-Detached House | £285,000
A charming mid terraced character cottage originally forming part of the Charles Rashleigh estate , the man responsible...
3 Bedroom End of Terrace House | £280,000
For sale a charming and deceptively spacious semi detached cottage situated in the highly desirable village of Polgooth...
Chapel Hill, Sticker, St Austell, PL26
3 Bedroom Detached Bungalow | £279,950
CASH ONLY - For sale a detached three bedroom bungalow situated in a very popular and sought after village position back...
Crown Road, Whitemoor, St Austell, PL26
3 Bedroom Bungalow | Guide Price £290,000
For sale with no onward chain, this modern detached three-bedroom bungalow is located in a peaceful, non-estate village...
Penhaligon Way, St Austell, PL25
4 Bedroom Detached House | Offers in excess of £290,000
For sale and chain free is this large detached 3/4 bedroom house situated at the end of a cul de sac close to all shops...
Boscoppa Road, St Austell, PL25
2 Bedroom Detached Bungalow | £315,000
A very well presented detached bungalow situated on the level with easy access to local shops, situated in a very popula...

Liddicoat & Company (St Austell)
6 Vicarage Road, St Austell, Cornwall, PL25 5PL
How much is your home worth?
Use our short form to request a valuation of your property.
Request a Valuation
