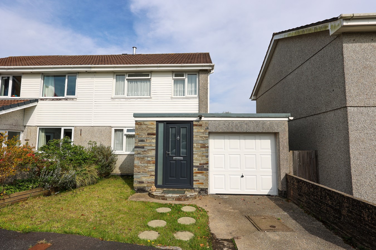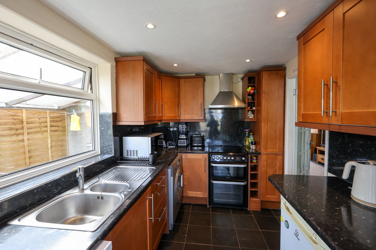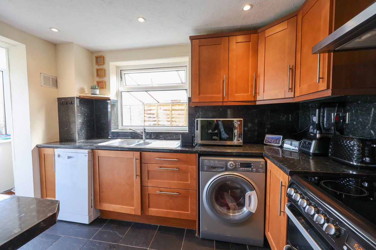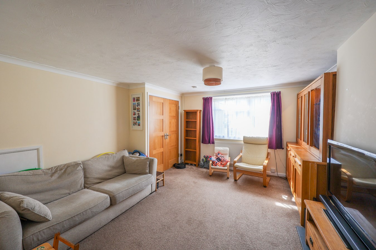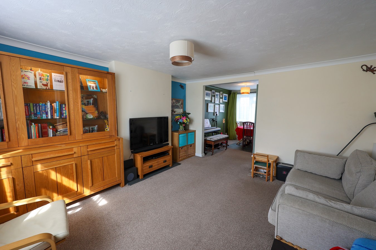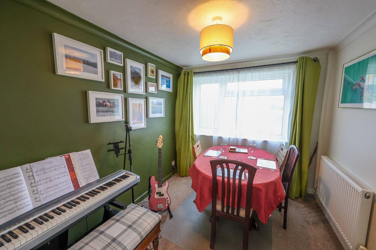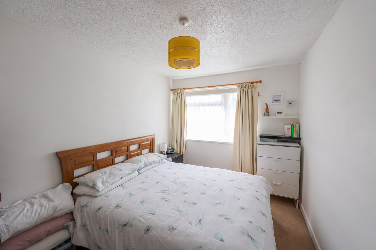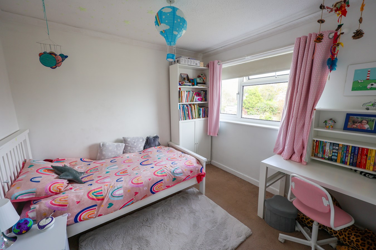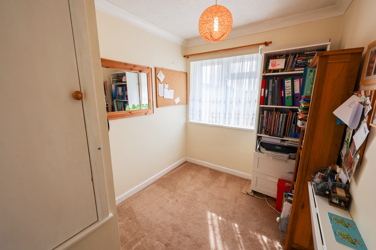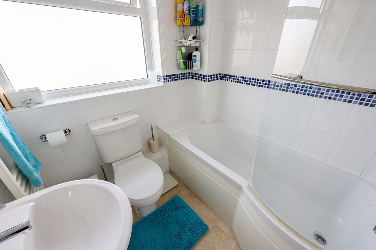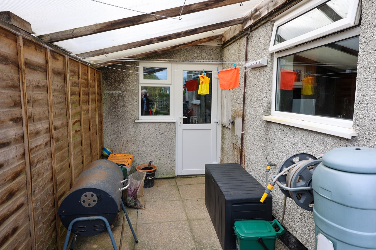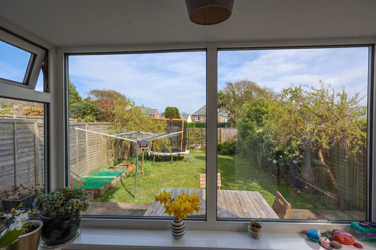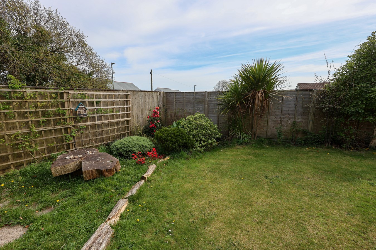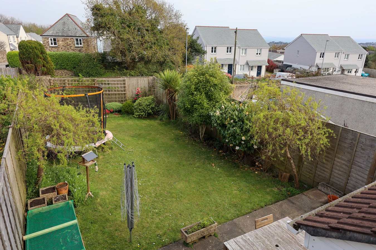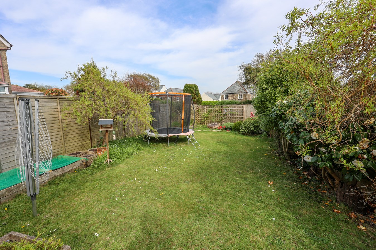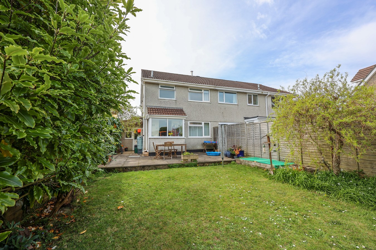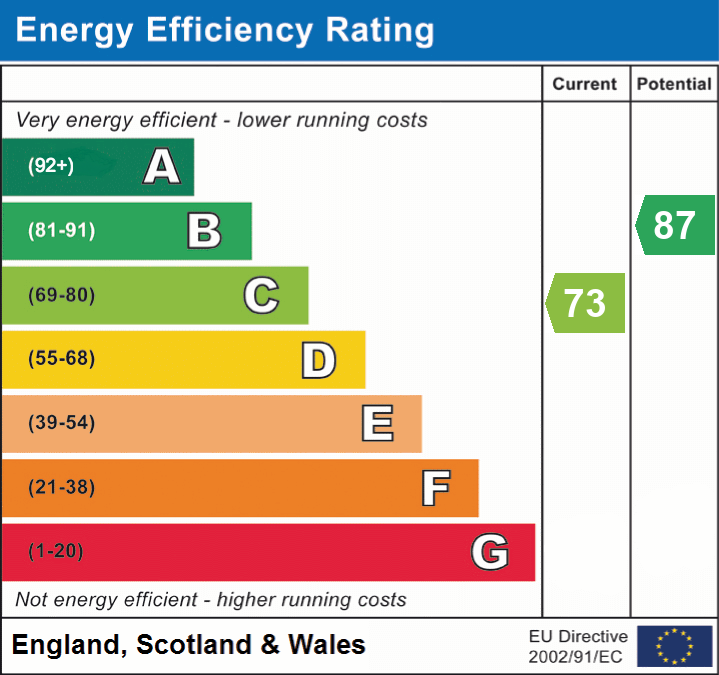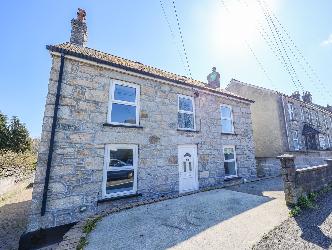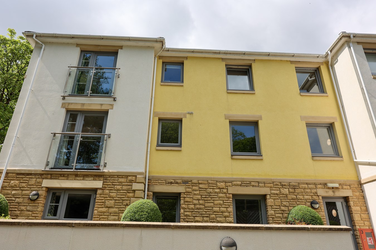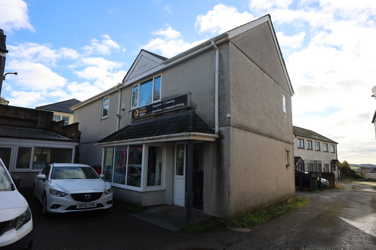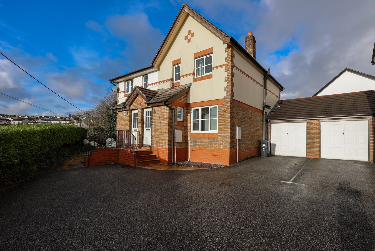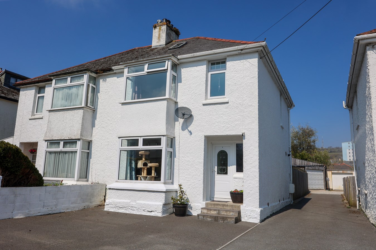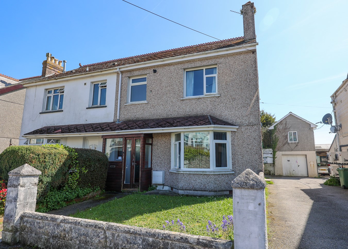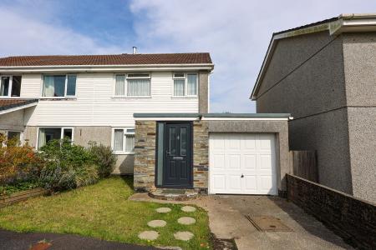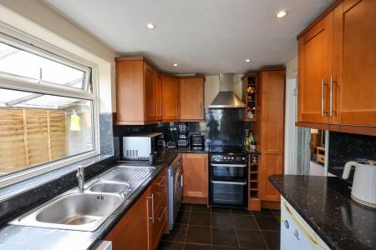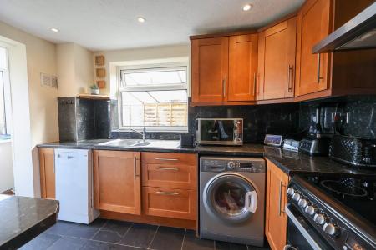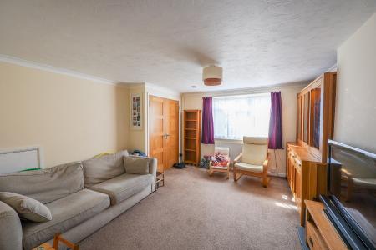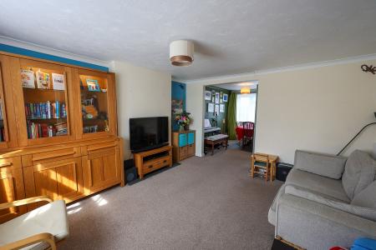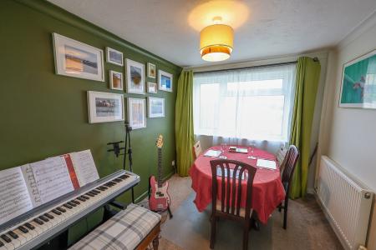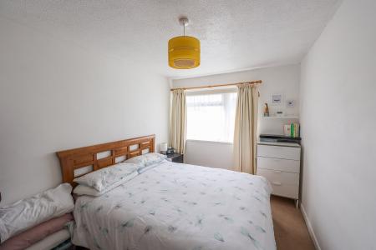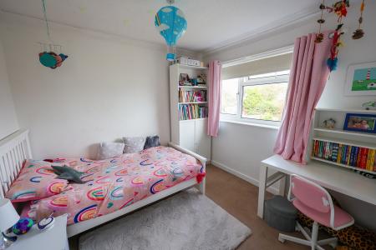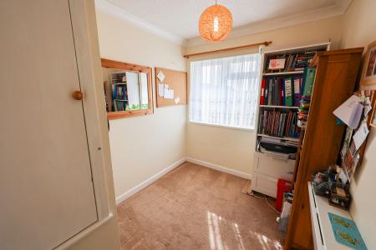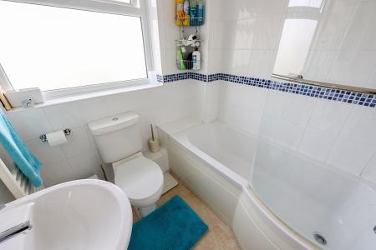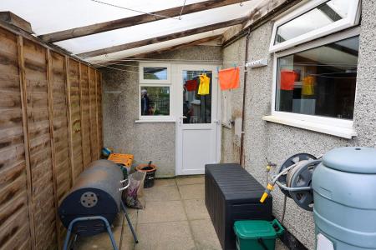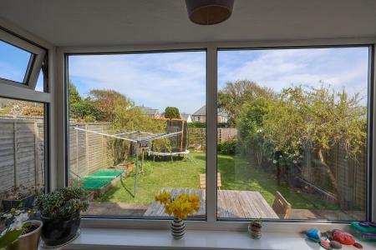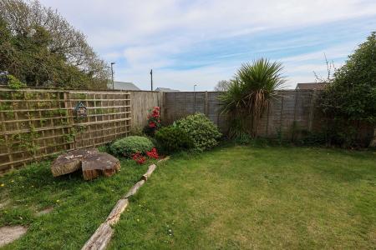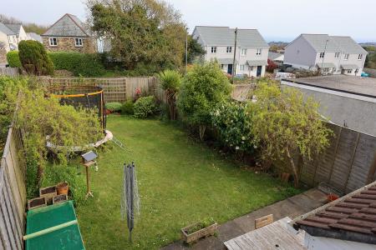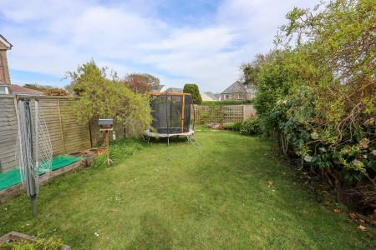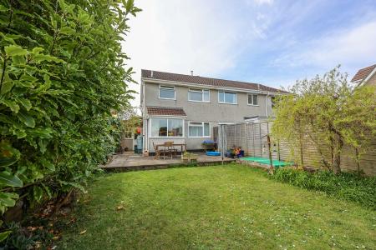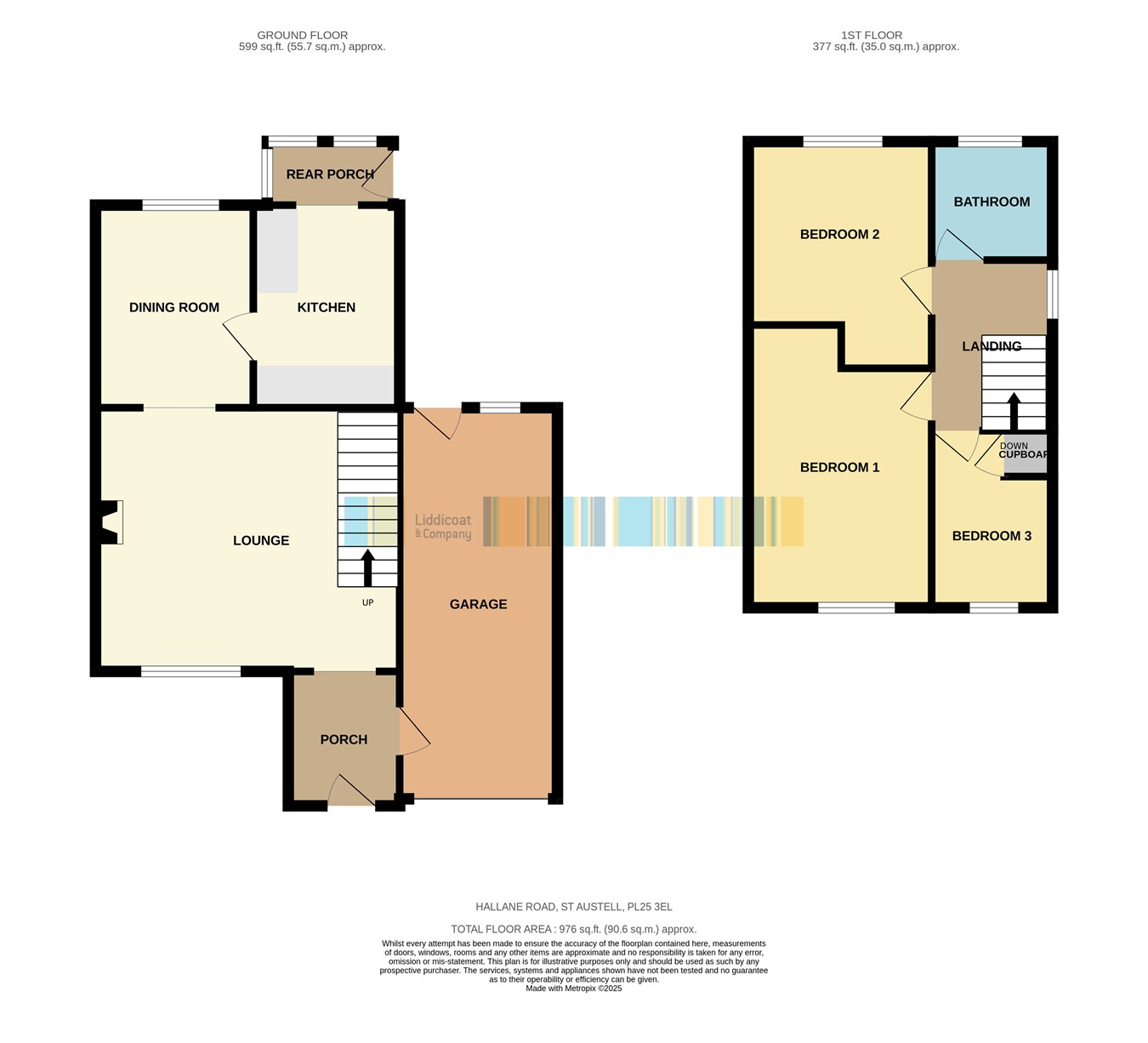- Large garage
- Large level garden
- Gas central heating
3 Bedroom Semi-Detached House for sale in St Austell
This modern and stylish three-bedroom semi-detached house is nestled in a peaceful cul-de-sac within a sought-after, established development. Perfectly located near local schools and shops, this property boasts a particularly large, mature, level garden—ideal for families or those who love outdoor space. The property enjoys sea glimpses, adding a touch of coastal charm to its appeal. This property offers a larger-than-average garage and a spacious entrance hall, providing well-planned and practical accommodation. The home features gas central heating, UPVC double-glazed windows, and a charming coloured composite front door. Inside, the thoughtfully designed layout includes an inviting entrance hall with direct access to the garage, a cosy lounge leading through an archway to the dining room, a well-appointed kitchen, a rear porch, three generously sized bedrooms, and a family bathroom. Don't miss this incredible opportunity to own a home that perfectly blends comfort, convenience, and space. Arrange a viewing today!
St Austell, one of Cornwall’s largest towns, known for its rich history, stunning coastline, and strong community spirit. Once a major center for the china clay industry, the town has evolved into a popular residential and tourist destination. Just a short distance away is Charlestown, a charming, historic port famous for its beautifully preserved Georgian harbour, often used as a filming location for period dramas such as Poldark. Charlestown boasts a selection of waterfront restaurants, galleries, and a fascinating Shipwreck Museum. Another major attraction nearby is the world-renowned Eden Project, an iconic ecological park featuring massive biomes housing tropical and Mediterranean environments. The Eden Project not only showcases diverse plant life but also hosts educational programs, seasonal events, and concerts, making it a must-visit for nature lovers and families. With its mix of coastal beauty, cultural heritage, and modern amenities, St Austell is a fantastic place to live and explore.
Entrance Hall6' 11" x 5' 8" (2.11m x 1.73m) This property boasts a stylish half-glazed composite front door with a matching side panel and window, adding both charm and natural light to the entrance. A convenient door provides direct access to the garage, combining practicality with modern design.
Lounge
13' 7" x 12' 7" (4.14m x 3.84m) This space features a UPVC double-glazed window at the front, filling the room with natural light. A centerpiece fireplace with a sleek slate hearth adds character and warmth, creating the perfect setting for relaxation. The stairs lead to the first floor, complemented by a convenient understairs cupboard for storage, and open seamlessly into the dining room, making this area ideal for family living and entertaining.
Dining Area
10' 5" x 8' 1" (3.18m x 2.46m) This inviting room features a double-glazed window at the rear. A convenient doorway leads directly to the kitchen, offering seamless flow for daily living and entertaining. The dimmer switch-controlled lighting adds a touch of versatility, letting you create the perfect ambiance for any occasion.
Kitchen
10' 5" x 7' 2" (3.18m x 2.18m) This stylish kitchen is both functional and well-equipped, featuring a UPVC double-glazed window to the side for natural light. It offers dedicated space and plumbing for a washing machine and dishwasher, along with room for a fridge and a cooker, complete with a stainless steel extractor above. The granite-effect worktops, matching splashbacks, and inset stainless steel 1.5 bowl single drainer sink unit add a modern touch. A range of base and wall-mounted cupboards, including a handy three-drawer base unit and wine rack, provides ample storage. The slate-effect tiled flooring completes the contemporary look, making this kitchen a practical and attractive space for any home.
Rear Porch
6' 7" x 3' 3" (2.01m x 0.99m) This rear porch is a fantastic addition to the property, featuring UPVC double-glazed windows that let in plenty of natural light, creating a bright and airy space. A convenient door leads directly to the rear, offering easy access to the garden or outdoor area.
Landing
With double glazed window to the side elevation, access to the roof void and doors to :-
Bedroom 1
13' x 8' 6" (3.96m x 2.59m) This bedroom offers a UPVC double-glazed window at the front. A convenient recess for wardrobes adds practicality, making it easy to organize your storage while keeping the room spacious and uncluttered.
Bedroom 2
9' 1" x 9' 4" (2.77m x 2.84m) This room is complemented by a UPVC double-glazed window to the rear, allowing natural light to brighten the space. Additionally, the recessed cupboard offers convenient storage.
Bedroom 3
9' 6" x 6' 10" (2.90m x 2.08m) This room features a double-glazed window to the front. Additionally, the built-in storage cupboard adds practicality, offering a convenient solution for keeping the area neat and organized.
Bathroom
6' 2" x 6' 1" (1.88m x 1.85m) This fully tiled family bathroom is both modern and practical, featuring a double-glazed window to the rear. The white suite includes a stylish P-shaped panelled bath with a shower screen and an electric shower overhead, a low-level WC, and a pedestal wash hand basin. Designed for comfort and functionality, this space is ideal for relaxing and refreshing.
Garage
8' 2" x 20' 4" (2.49m x 6.20m) This garage is designed for convenience, featuring a durable metal up-and-over door for easy access. It is equipped with both light and power connections, offering versatility for various uses. A door and window to the rear enhance the space, providing natural light and additional functionality. Perfect for storage or as a workshop area.
Outside
At the front of the property, you'll find a concrete driveway offering access to the garage, alongside a level lawned garden that enhances the home's curb appeal. There's also potential for additional parking if required. To the rear, a practical paved covered area provides a perfect spot for clothes drying and outside storage. An outdoor tap adds convenience, while the paved patio extends seamlessly into a large, level lawn garden beautifully bordered with shrubs and plants�offering a tranquil and private outdoor space ideal for relaxation or entertaining.
Important Information
- This is a Freehold property.
Property Ref: 13667401_28885496
Similar Properties
Fore Street, Bugle, St Austell, PL26
4 Bedroom Detached House | Guide Price £264,950
Don't miss this exciting opportunity to own a chain-free, spacious detached four-bedroom family home in a sought-after v...
2 Bedroom Apartment | Guide Price £249,950
For Sale – Chain Free Two-bedroom first-floor apartment for the over-60s in a McCarthy Stone retirement complex near the...
4 Bedroom Mixed Use | £249,950
For sale an investment opportunity comprises of a large retail premises and two flats offered as a whole situated on the...
Century Close, St Austell, PL25
3 Bedroom Semi-Detached House | Guide Price £269,950
For sale: A beautifully presented three-bedroom semi-detached home with breathtaking sea and coastal views. Features gas...
Meneage Villas, St Austell, PL25
3 Bedroom Semi-Detached House | Guide Price £269,950
Introducing an exceptional opportunity to acquire this charming three-bedroom semi-detached house, ideally situated in a...
Alexandra Road, St Austell, PL25
3 Bedroom Semi-Detached House | £270,000
For sale an older style semi detached three bedroom house very conveniently situated just outside the town centre offeri...

Liddicoat & Company (St Austell)
6 Vicarage Road, St Austell, Cornwall, PL25 5PL
How much is your home worth?
Use our short form to request a valuation of your property.
Request a Valuation
