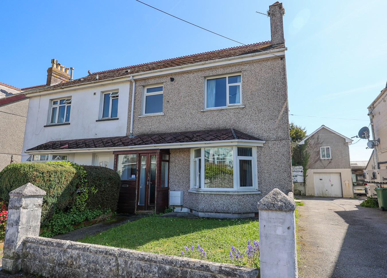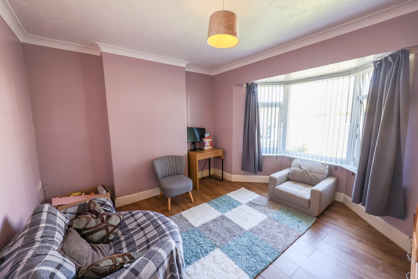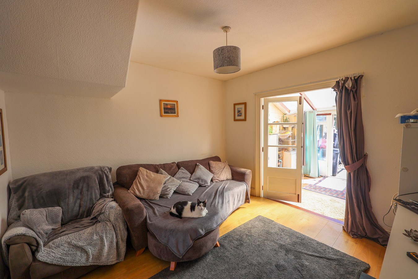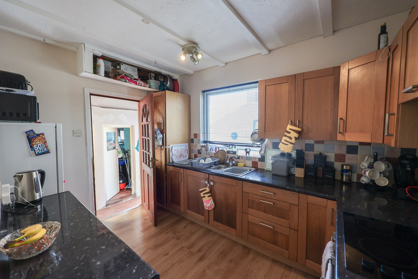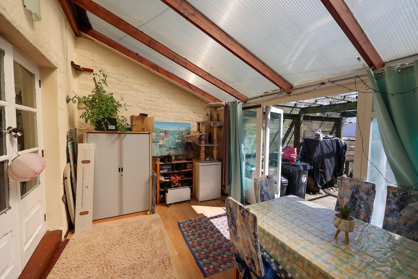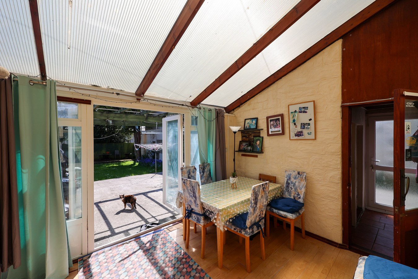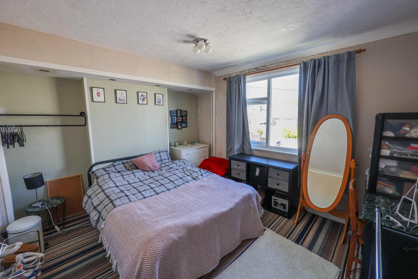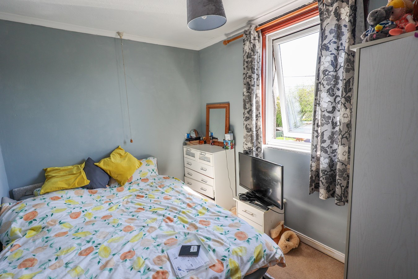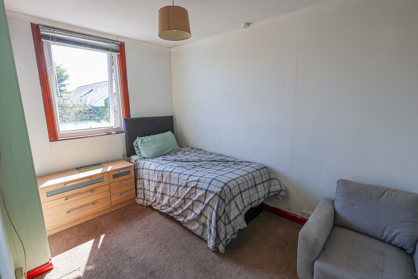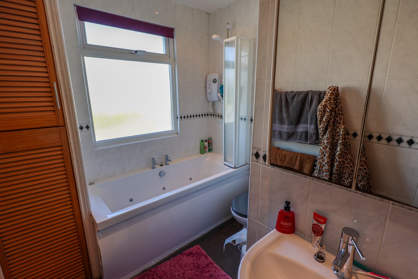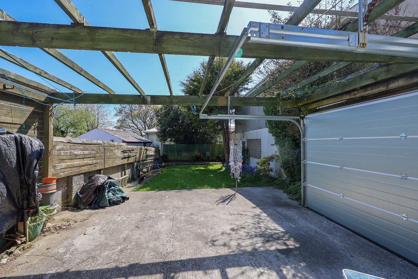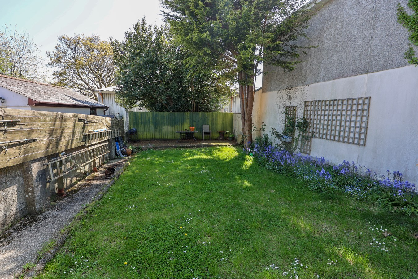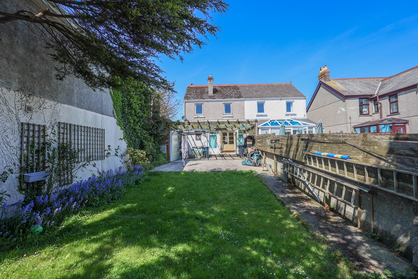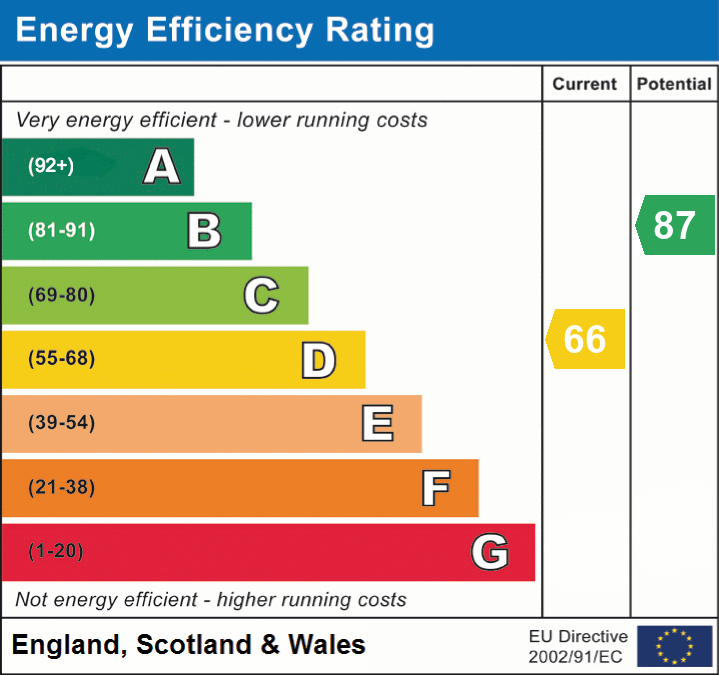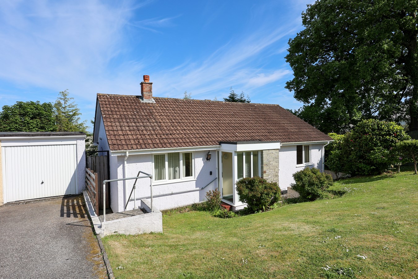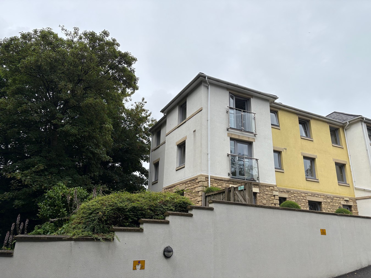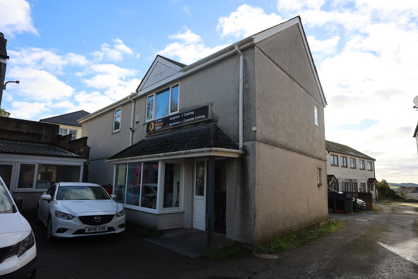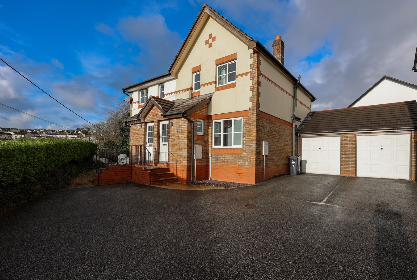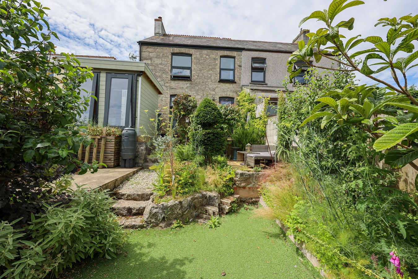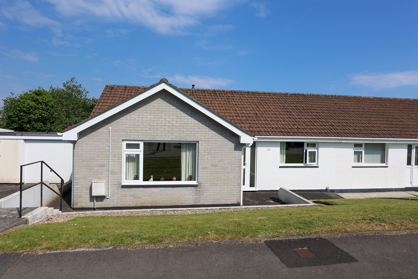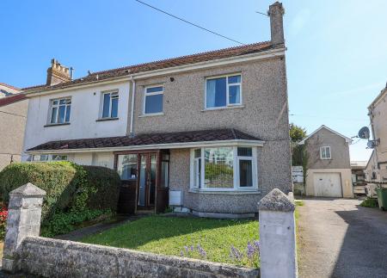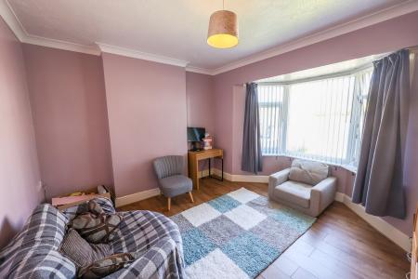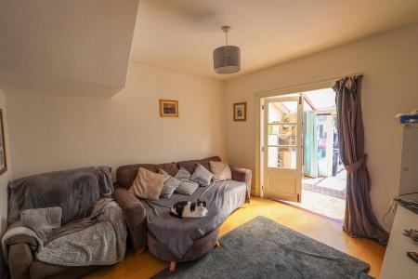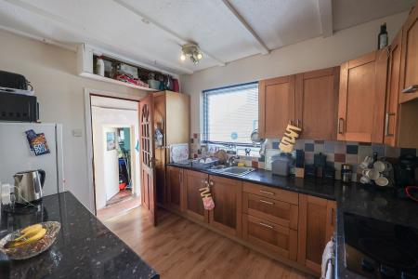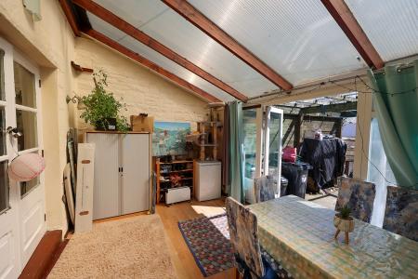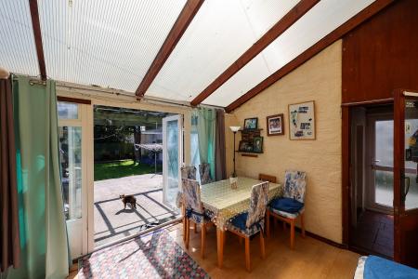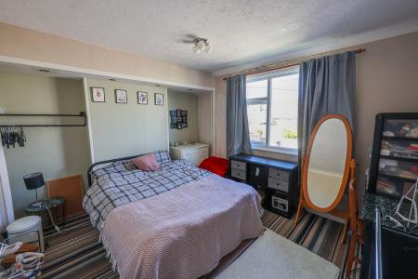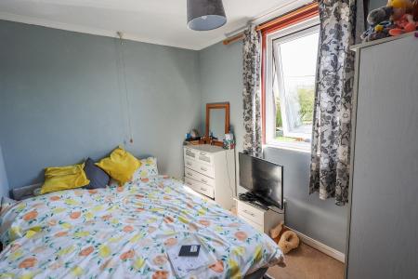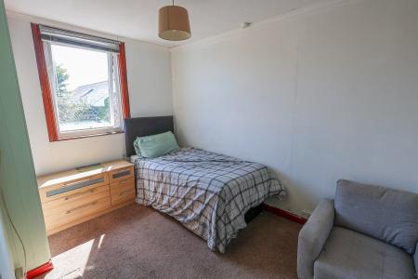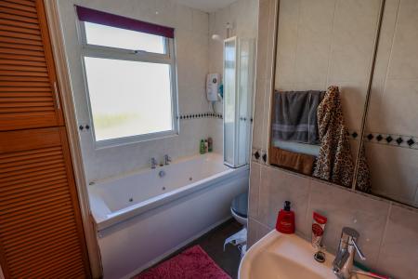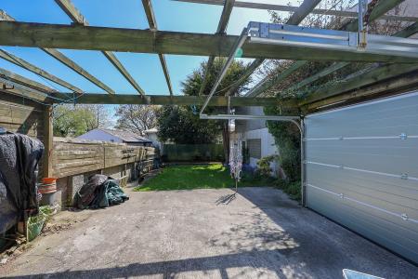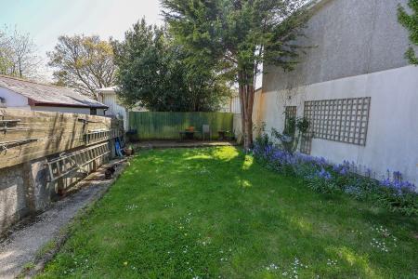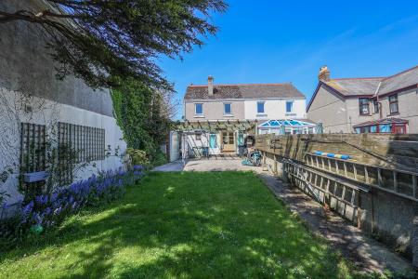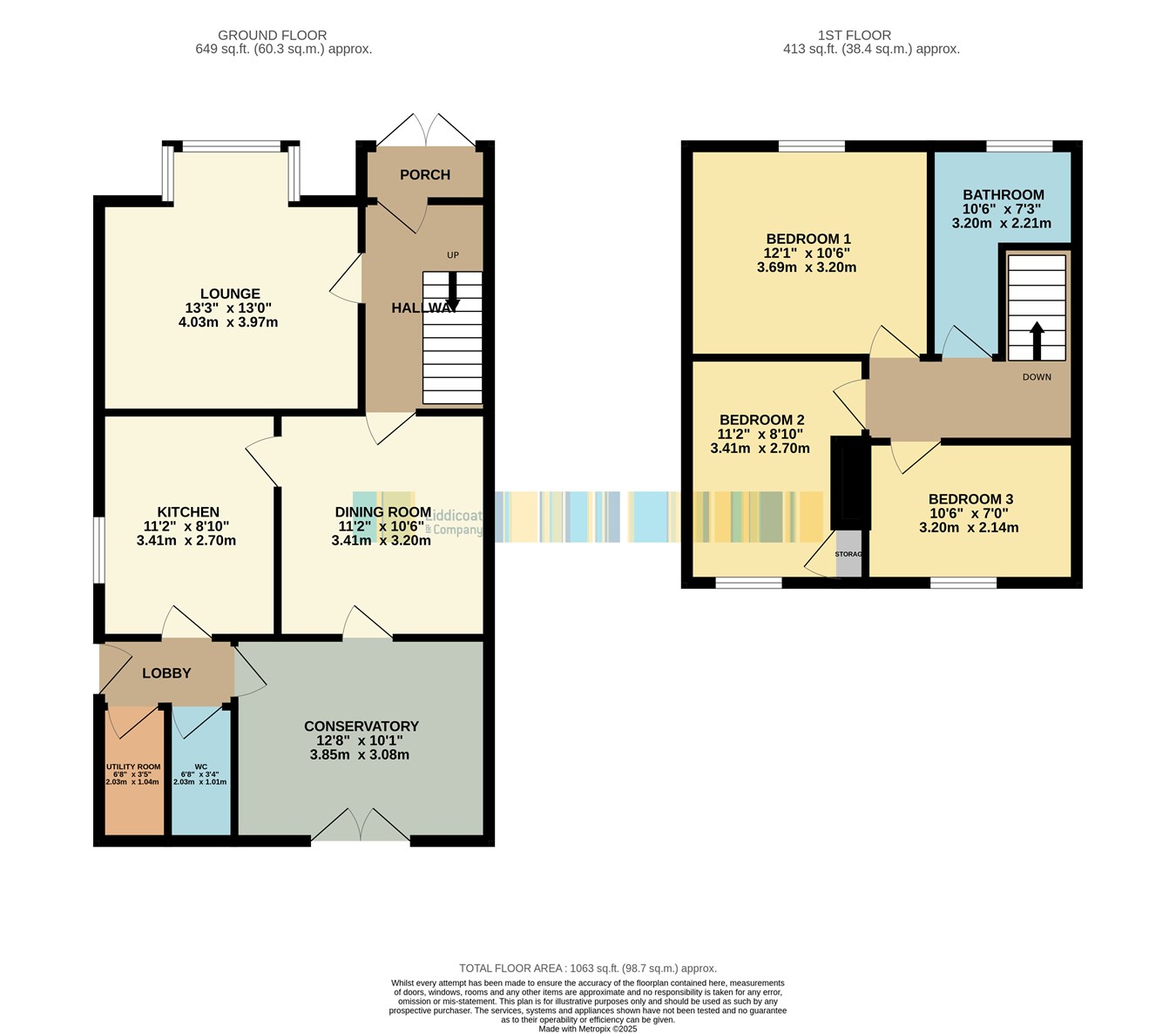3 Bedroom Semi-Detached House for sale in St Austell
For sale an older style semi detached three bedroom house very conveniently situated just outside the town centre offering generous sized family accommodation which in brief comprises of Entrance porch, entrance hall, lounge, separate dining room, kitchen, conservatory, landing three bedrooms and bathroom, rear lobby with two useful storage rooms, Outside front garden rear parking and large garden.
Ideal for family occupation and conveniently located within walking distance to the town centre and schools.
PorchAccess to the porch via double doors and full glazed door leading to the entrance hall.
Entrance hall
1.93m x 3.24m (6' 4" x 10' 8") Stairs to the first floor, under stairs cupboard, small window to the front.
Lounge
3.99m x 3.22m (13' 1" x 10' 7") plus a bay upvc window to the front.
Dining Room
3.32m x 3.46m (10' 11" x 11' 4") With part glazed French doors leading to the conservatory, open fireplace with raised hearth and wooden surround, door through to the kitchen.
Kitchen
2.56m x 3.49m (8' 5" x 11' 5") Fitted with a range of wood fronted units with granite effect roll top work surface, upvc window to the side, built in oven with ceramic hob unit with extractor, tiled splashback, door leading to the rear lobby.
Rear lobby
Full glazed door to the side entrance, door leading to useful store room with plumbing for washing machine and a separate W.C.
Conservatory
4m x 2.9m (13' 1" x 9' 6") With a sloping double glazed perspex roof, French Upvc doors leading to the rear patio, two wall lights.
Landing
With large roof access benefitting from a drop down ladder.
Bathroom
3.33m x 2.41m (10' 11" x 7' 11") narrowing to 1.5 meters. Ceramic tiled floor, cupboard housing Baxi 800 wall mounted combination gas boiler, panelled Spa bath with electric Mira shower and shower screen, fully tiled walls, wash hand basin, low level W.C.
Bedroom 1
3.7m x 3.26m (12' 2" x 10' 8") Recessed lighting, window to the front.
Bedroom 2
3.47m x 2.75m (11' 5" x 9' 0") fitted wardrobe, window to the rear.
Bedroom 3
3.23m x 2.5m (10' 7" x 8' 2") With window to the rear.
Outside
To the front of the property is a small walled garden and vehicular access to the side is obtained by a right of way to the rear. There is a garage door access which then leads to a hardstanding area at the rear. To the rear there is a large lawned garden.
Important Information
- This is a Freehold property.
Property Ref: 13667401_29010046
Similar Properties
Edgcumbe Green, St Austell, PL25
3 Bedroom Detached Bungalow | £250,000
For Sale – Chain Free! This three-bedroom detached bungalow in West St Austell offers driveway parking, a garage, and ga...
2 Bedroom Apartment | Guide Price £249,950
For Sale – Chain Free Two-bedroom first-floor apartment for the over-60s in a McCarthy Stone retirement complex near the...
4 Bedroom Mixed Use | £249,950
For sale an investment opportunity comprises of a large retail premises and two flats offered as a whole situated on the...
Century Close, St Austell, PL25
3 Bedroom Semi-Detached House | Guide Price £269,950
For sale: A beautifully presented three-bedroom semi-detached home with breathtaking sea and coastal views. Features gas...
Treverbyn Road, St Austell, PL25
3 Bedroom Semi-Detached House | £269,950
A traditional stone built semi detached house with character conveniently but quietly situated away from the main road,...
3 Bedroom Semi-Detached Bungalow | £270,000
For sale and chain free is this modern semi detached three bedroom bungalow conveniently positioned within this popular...

Liddicoat & Company (St Austell)
6 Vicarage Road, St Austell, Cornwall, PL25 5PL
How much is your home worth?
Use our short form to request a valuation of your property.
Request a Valuation
