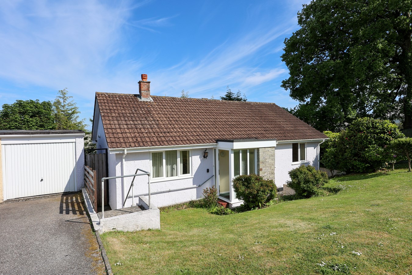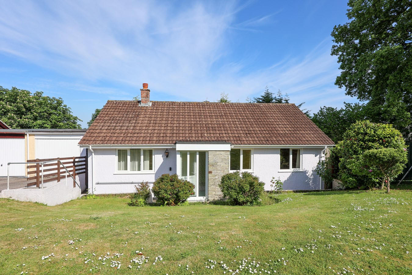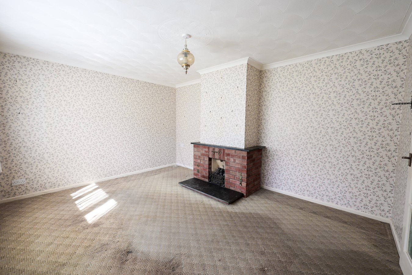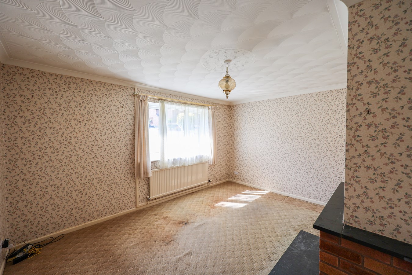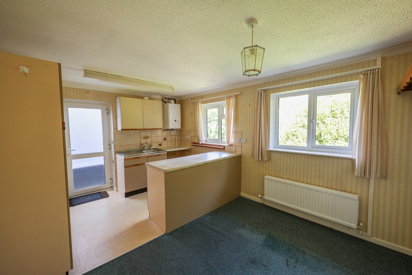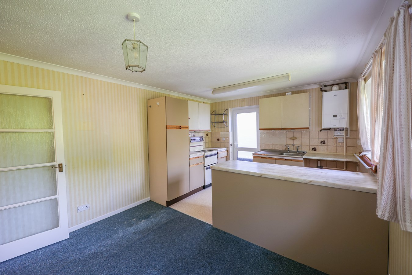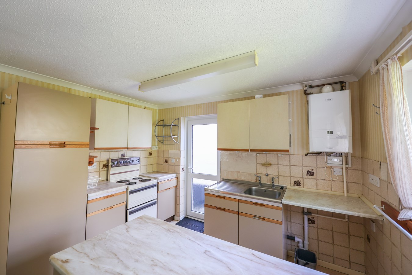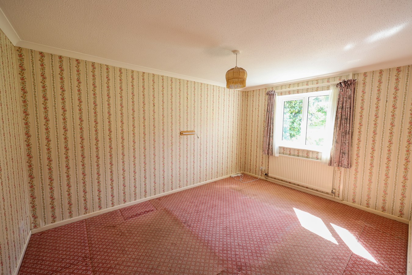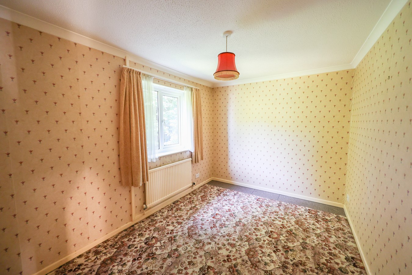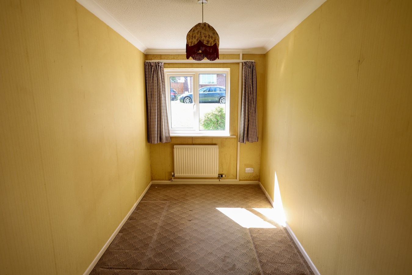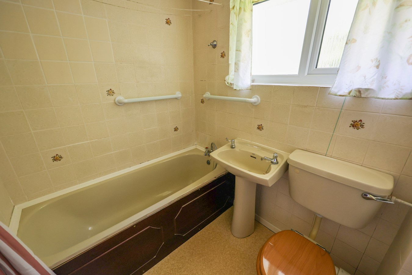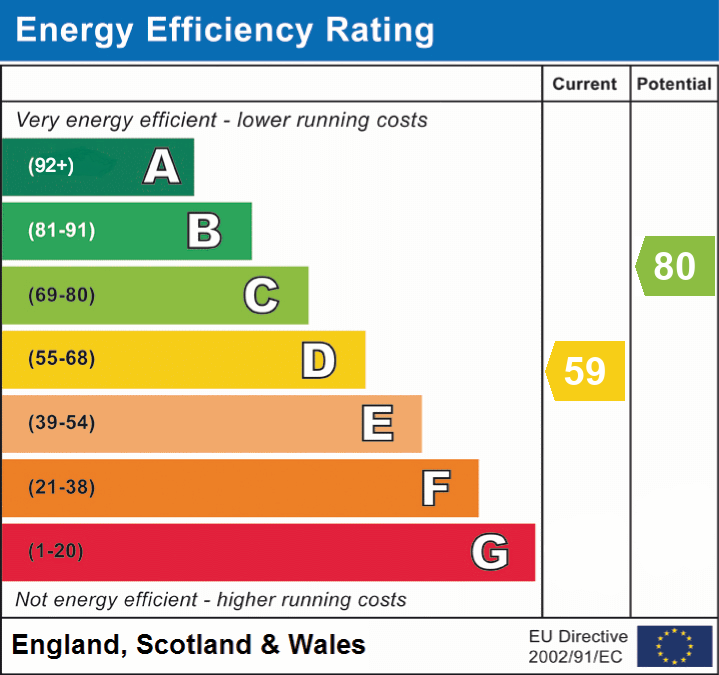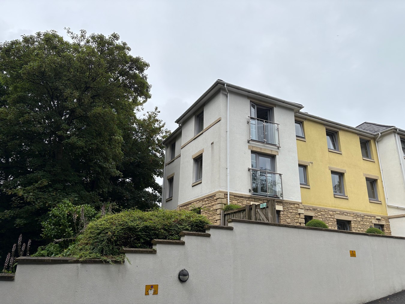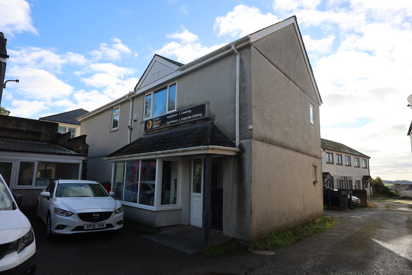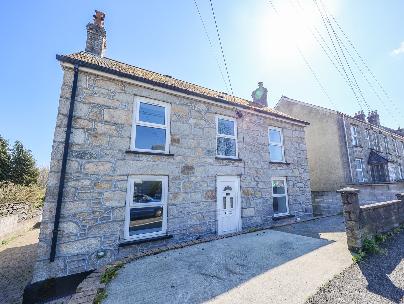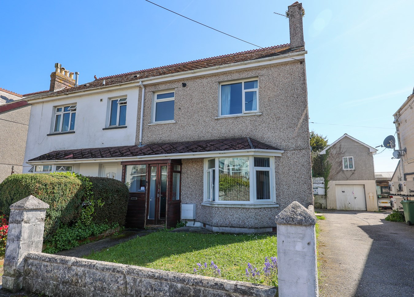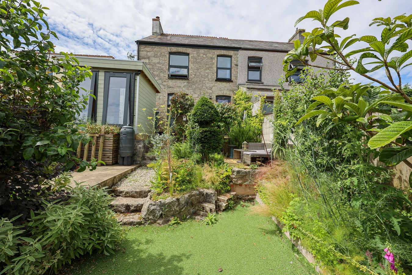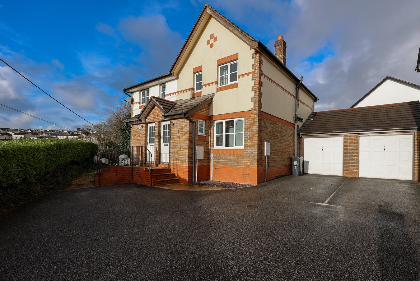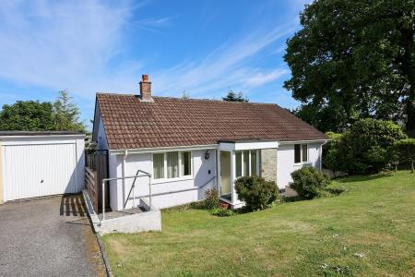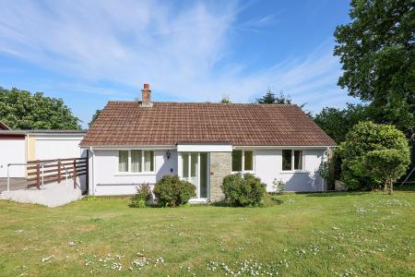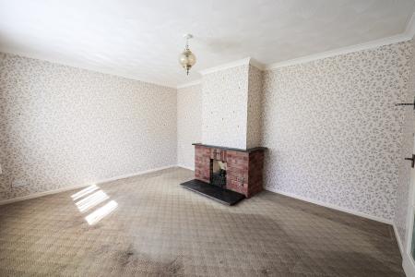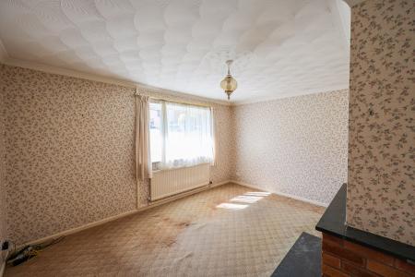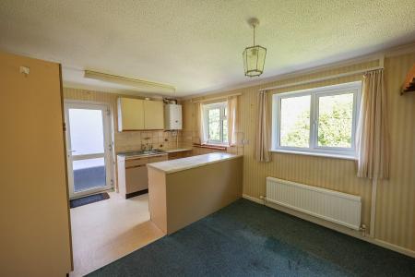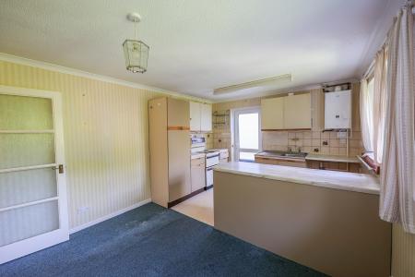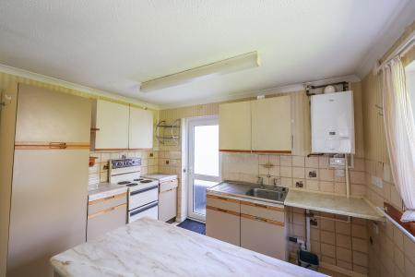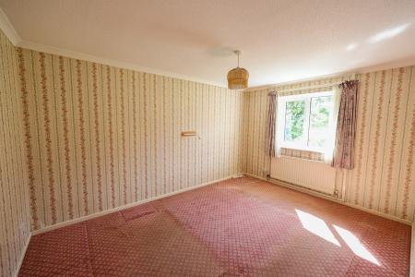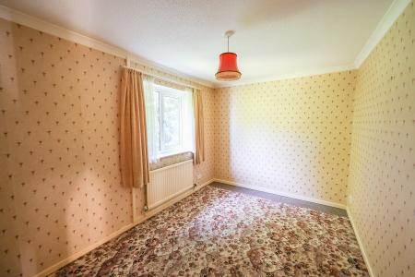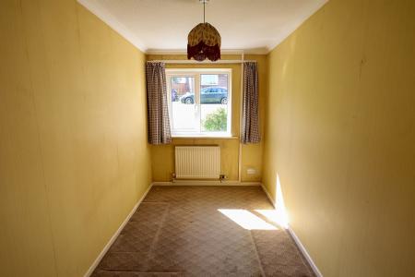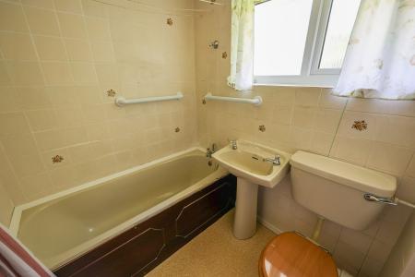- Chain free
- Quiet Cul de sac
- Western side of the town
- Gas central heating
3 Bedroom Detached Bungalow for sale in St Austell
For Sale – Chain Free
Situated within a popular residential development on the western outskirts of St Austell, this three-bedroom detached bungalow presents an exciting modernisation opportunity. Offering driveway parking for two vehicles, a single detached garage, and a garden, the property delivers ample space for comfortable living. Inside, the accommodation includes an entrance porch, hallway with storage, living room with feature fireplace, kitchen/dining room, two double bedrooms, one single bedroom, and a family bathroom. Externally, the front garden is laid to lawn with access to the rear via both sides. The enclosed rear garden features lawned areas, steps leading to the lower section, and a small patio slabbed area, ideal for outdoor relaxation. Additional benefits include gas central heating, uPVC double glazing, and mains water, electricity, and drainage. The boiler, windows, and electric garage door have all been updated.
An excellent opportunity to create your ideal home—book a viewing today!
Entrance PorchWith half glazed Upvc panelled door, window to the front, RCD unit, full glazed door to the hall.
Entrance hall
With airing cupboard housing a hot water tank.
Kitchen / Dining Room
4.67m x 3.38m (15' 4" x 11' 1") With two windows to the rear, wall mounted Logic gas fired central heating boiler, full glazed door to the side, A range of base units, sink unit, space and plumbing for washing machine, peninsular unit, space for cooker, tiled splashback.
Living Room
4.34m x 3.4m (14' 3" x 11' 2") Window to the front, pointed brick open fireplace with raised Slate hearth.
Bedroom 1
4.24m x 3.63m (13' 11" x 11' 11") Window to the front.
Bedroom 2
3.63m x 2.64m (11' 11" x 8' 8") Window to the rear.
Bedroom 3
3.35m x 2m (11' 0" x 6' 7") Window to the front.
Bathroom
2.03m x 1.68m (6' 8" x 5' 6") With half tiled walls, window to the rear, panelled bath with shower mixer attachment, wash hand basin, low level W.C., shaver socket.
Outside
Garage 5.33m x 2.62m
Outside
To the front and right hand side of the property is a gently sloping lawn garden and to the left hand side a tarmac driveway with a detached garage. The rear garden is sheltered and private with lawn and mature bushes and shrubs. This lawn area slopes down quite steeply to a level area.
Important Information
- This is a Freehold property.
Property Ref: 13667401_29083802
Similar Properties
2 Bedroom Apartment | Guide Price £249,950
For Sale – Chain Free Two-bedroom first-floor apartment for the over-60s in a McCarthy Stone retirement complex near the...
4 Bedroom Mixed Use | £249,950
For sale an investment opportunity comprises of a large retail premises and two flats offered as a whole situated on the...
Fore Street, Bugle, St Austell, PL26
4 Bedroom Detached House | £245,000
Don't miss this exciting opportunity to own a chain-free, spacious detached four-bedroom family home in a sought-after v...
Alexandra Road, St Austell, PL25
3 Bedroom Semi-Detached House | £255,000
For sale an older style semi detached three bedroom house very conveniently situated just outside the town centre offeri...
Treverbyn Road, St Austell, PL25
3 Bedroom Semi-Detached House | £269,950
A traditional stone built semi detached house with character conveniently but quietly situated away from the main road,...
Century Close, St Austell, PL25
3 Bedroom Semi-Detached House | Guide Price £269,950
For sale: A beautifully presented three-bedroom semi-detached home with breathtaking sea and coastal views. Features gas...

Liddicoat & Company (St Austell)
6 Vicarage Road, St Austell, Cornwall, PL25 5PL
How much is your home worth?
Use our short form to request a valuation of your property.
Request a Valuation
