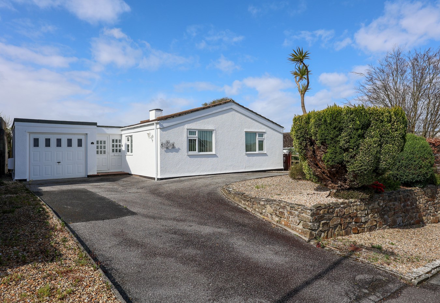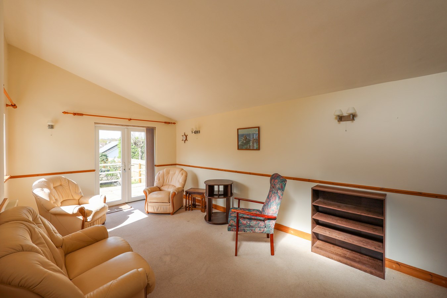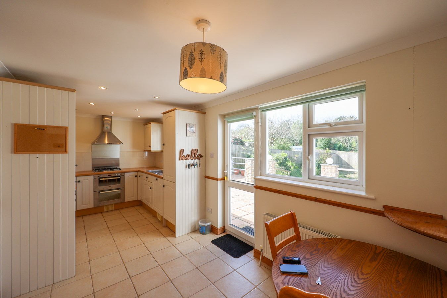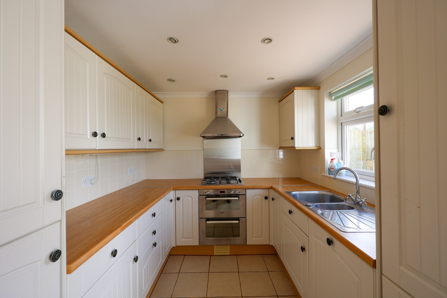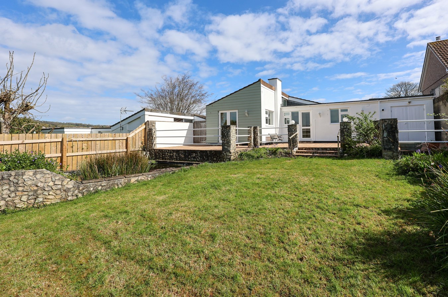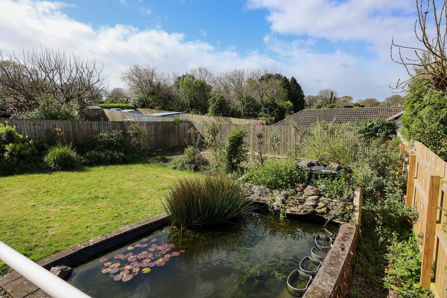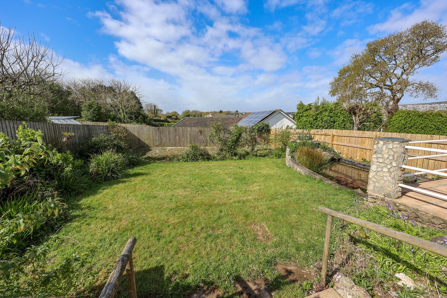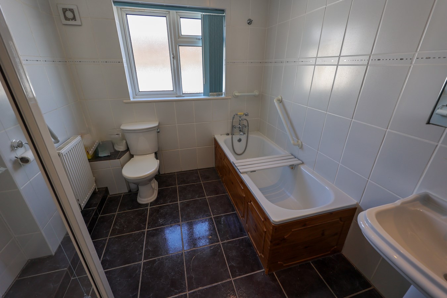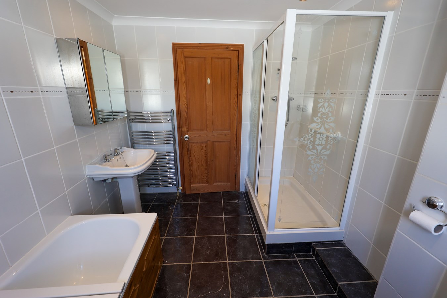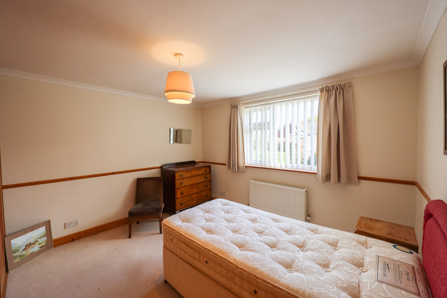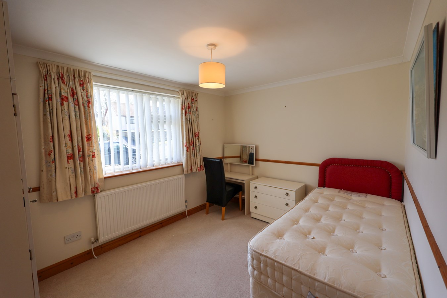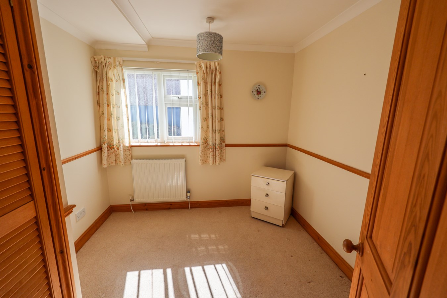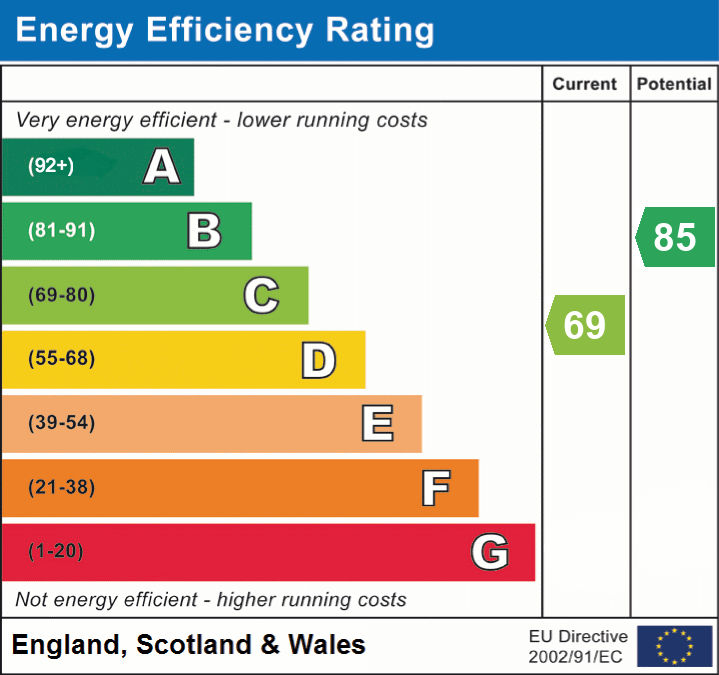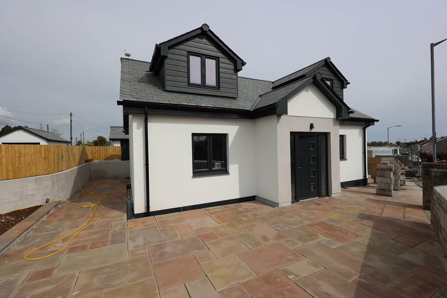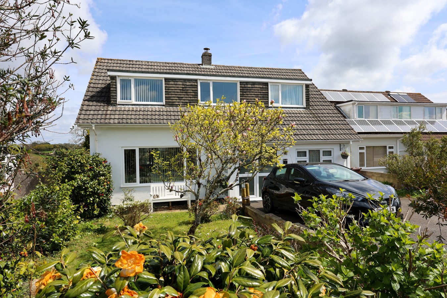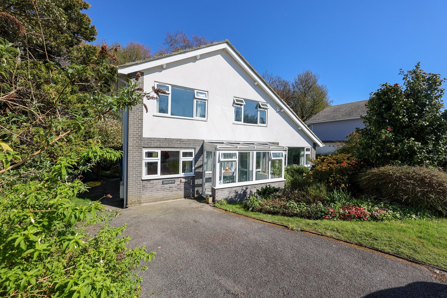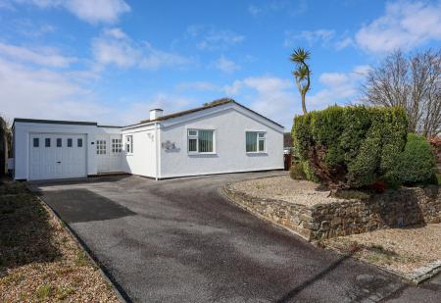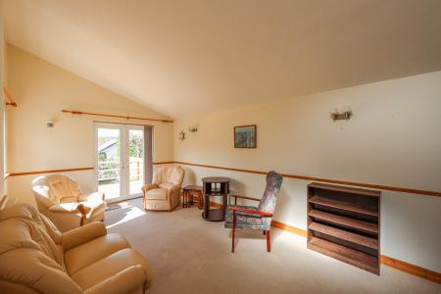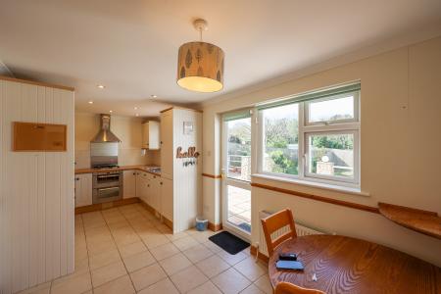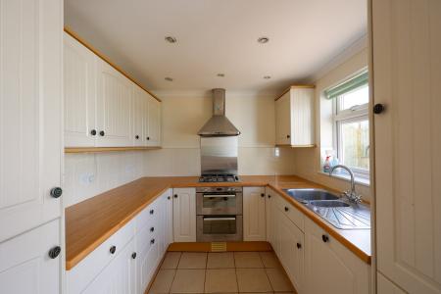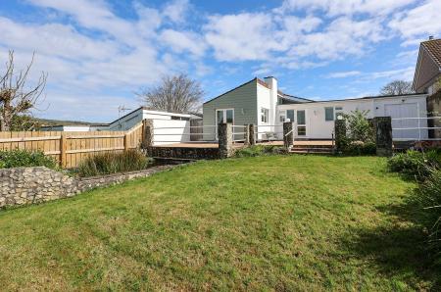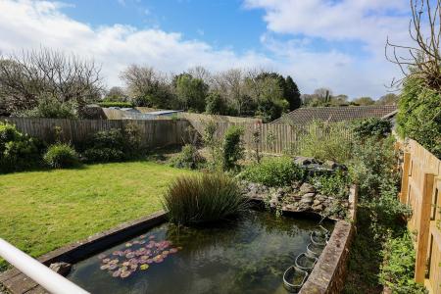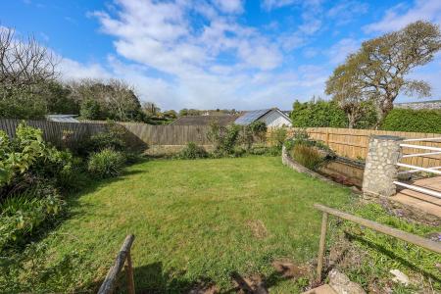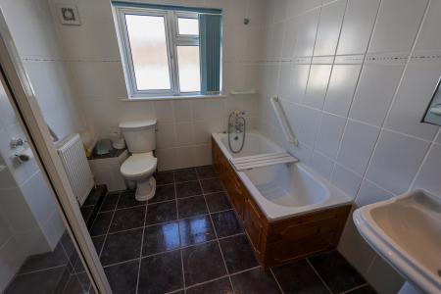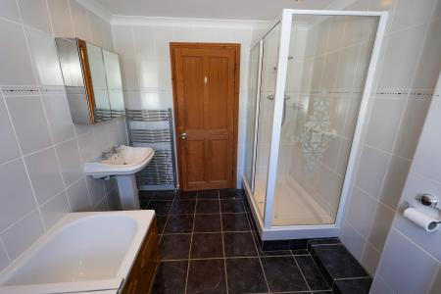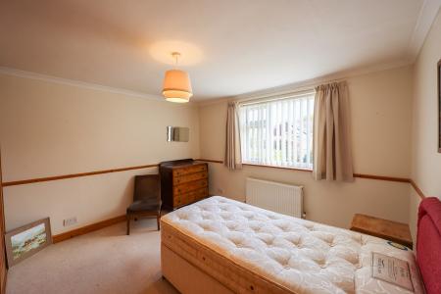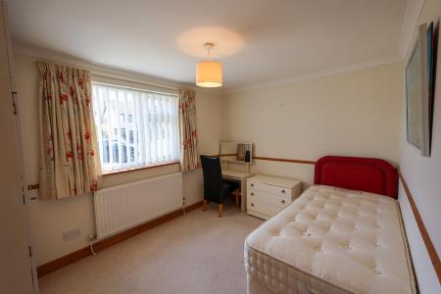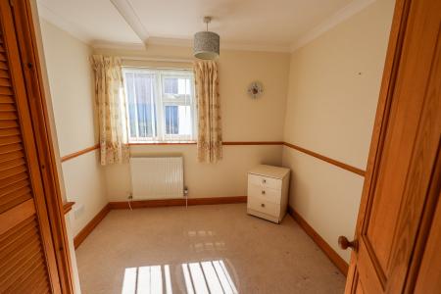- CHAIN FREE
- Large level Garden
- Parking for three cars
- Gas Central Heating
- Desirable residential location
- Quiet Cul de sac
3 Bedroom Bungalow for sale in ST AUSTELL
For sale a chain free detached modern bungalow situated in a delightfully quiet cul de sac location along a highly regarded road enjoying immediate access to Charlestown, Carlyon Bay and all the amenities within the Holmbush area of St Austell. The bungalow enjoys a lovely sizable garden to the rear with a really great aspect with sun featuring all day until sunset. The front area provides plenty of parking and a low maintenance shrub border. In brief the accommodation comprises of Entrance hall, lounge, kitchen/dining room, three bedrooms, bathroom and attached garage.
In addition the bungalow offers gas central heating and U.p.v.c double glazed windows and doors.
Entrance Hall
With part glazed U.p.v.c door and side screen, two fitted storage cupboards, roof access.
Kitchen/Dining Room
5.6m x 2.48m (18' 4" x 8' 2") With ceramic tiled floor, glazed U.p.v.c door and two U.p.v.c windows to the rear which opens onto a paved patio. Built in Bosch double oven with 4 ring hob and stainless steel extractor, built in fridge/freezer and dishwasher, door leading through to the living room.
Lounge
3.35m x 5.47m (11' 0" x 17' 11") Window to the side, French doors leading to the rear garden, four wall lights
Bathroom
2.39m x 2.9m (7' 10" x 9' 6") With ceramic tiled floor, separate shower double shower, low level W.C. panelled bath, wash hand basin, window to the rear, towel radiator,, shaver socket low voltage lighting.
Bedroom 1
3.71m x 3.64m (12' 2" x 11' 11") Good range of fitted wardrobes, window to the front.
Bedroom 2
3.55m x 2.8m (11' 8" x 9' 2") Window to the front.
Bedroom 3
2.57m x 2.65m (8' 5" x 8' 8") Window to the side, built in sturage cupboard.
Garage
5.3m x 2.89m (17' 5" x 9' 6") Wall mounted gas boiler, water tap, wooden double doors leading to the rear.
Outside
To the front of the property is a tarmac driveway suiable for three car parking and a low maintainance shrub border to the front. Access to the rear is provided via a pathway on the right.
The rear garden is a real feature of this property. Initially there is a large paved patio extending to the full width of the property, with a couple of steps leading down to a lawned area. There is aslo an ornimental pond and to the furthest extent more garden, all of which is bounded by wooden fencing. The garden is a real delight recieving the sun all day long.
Important information
This is a Freehold property.
Property Ref: 13667401_27542165
Similar Properties
3 Bedroom Detached Bungalow | Offers in region of £415,000
Liddicoat & Company are excited to offer to the market an opportunity to purchase a completely rebuilt DETACHED bungalow...
4 Bedroom Detached House | £415,000
For sale a BRAND NEW detached four bedroom dormer bungalow offering INDIVIDUAL and DECEPTIVELY SPACIOUS accommodation si...
Southdown Road, Sticker, St Austell, PL26
4 Bedroom Detached House | Offers in excess of £400,000
A detached dormer style four bedroom house enjoying an end of cul de sac position within the sought after village of Sti...
Ridgewood Close, St Austell, PL26
3 Bedroom Detached House | £450,000
For sale for the first time since construction is this detached family house quietly situated in this small select cul...
The Maltings, St Austell, PL25
5 Bedroom Semi-Detached House | Offers in region of £450,000
For sale a large three storey semi detached 4/5 bedroom house quietly situated within a small cul de sac lying only a fe...
Penscott Lane, Tregorrick, St Austell, PL26
2 Bedroom Detached House | £485,000
VIRTUAL TOUR AVAILABLE. Liddicoat & Company are pleased to offer for sale this two bedroom CHARACTER cottage set within...

Liddicoat & Company (St Austell)
6 Vicarage Road, St Austell, Cornwall, PL25 5PL
How much is your home worth?
Use our short form to request a valuation of your property.
Request a Valuation
