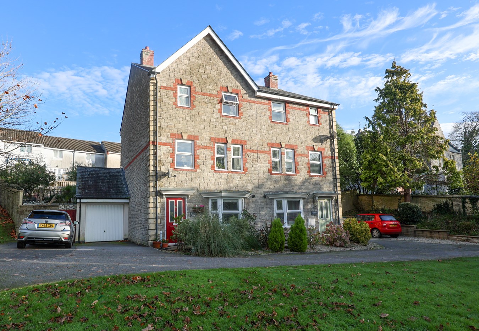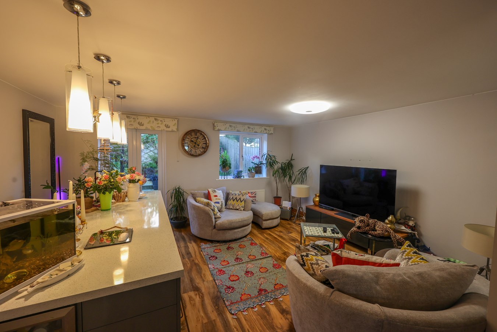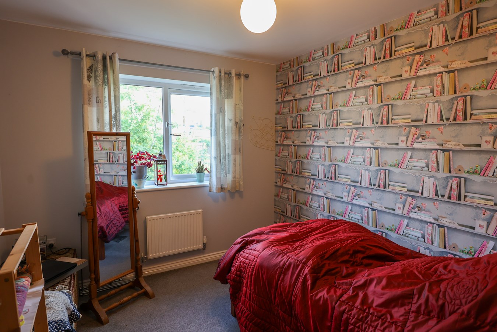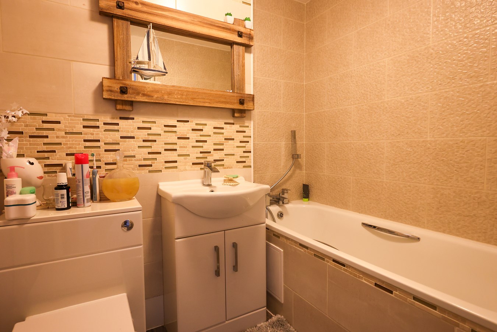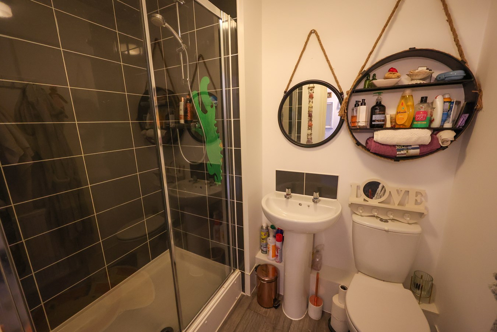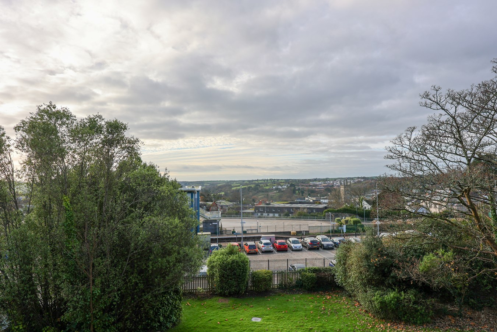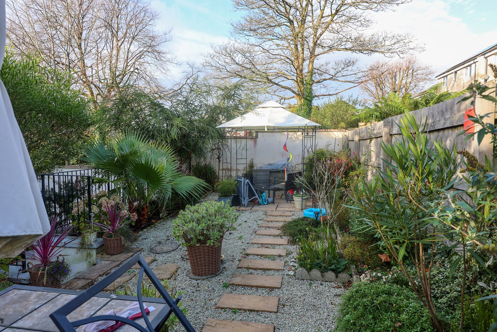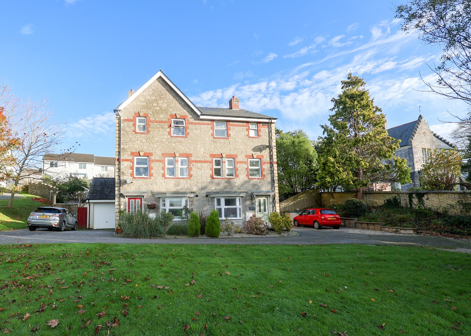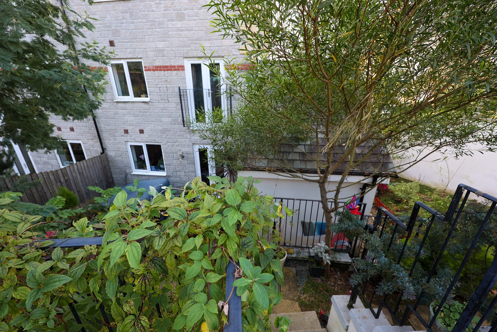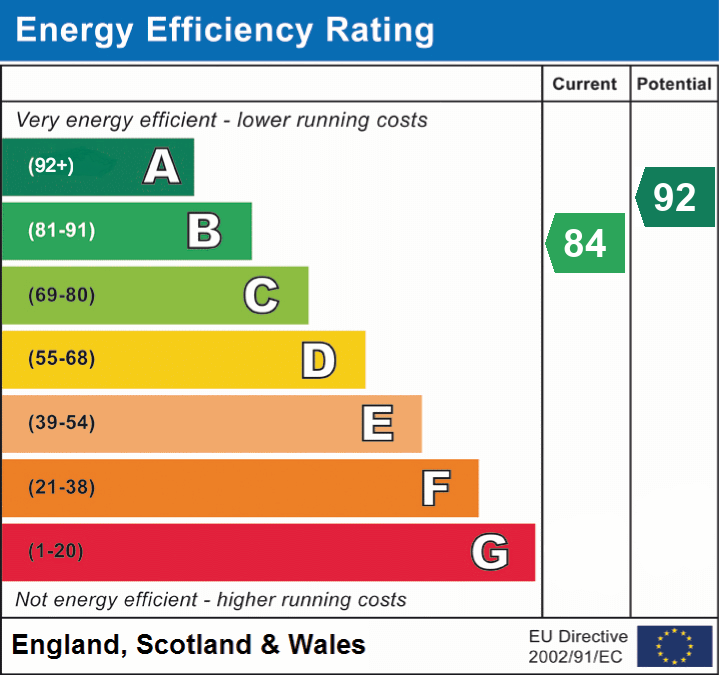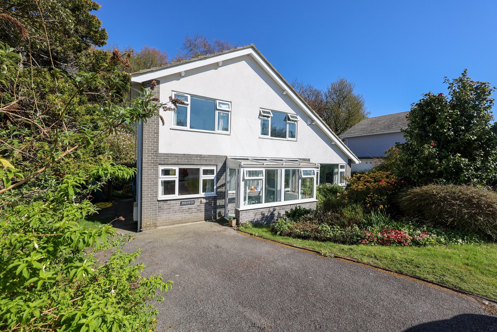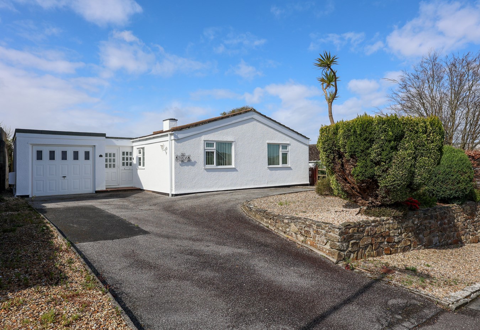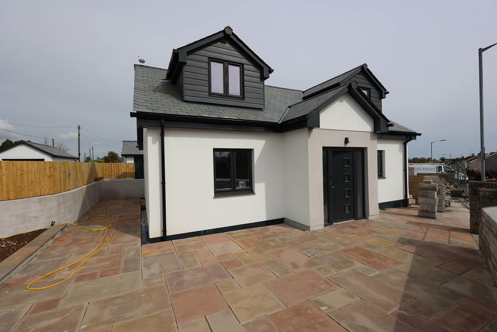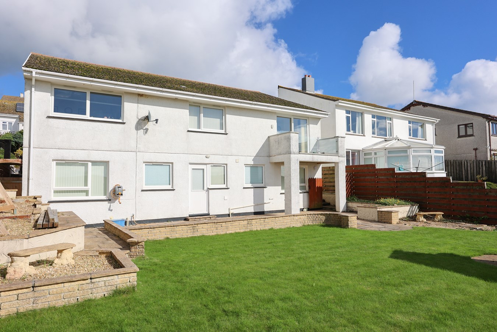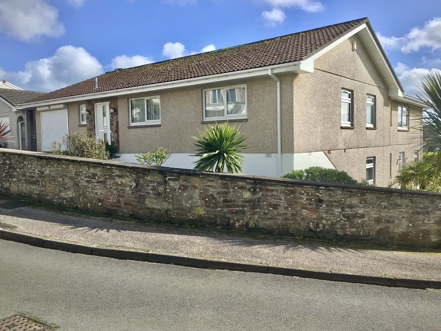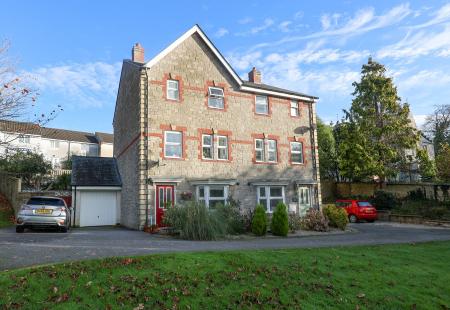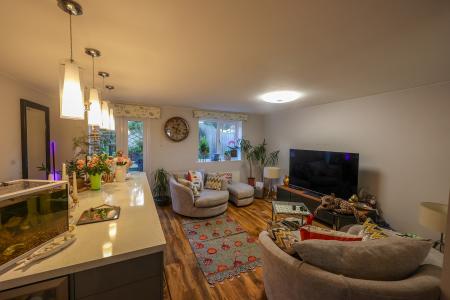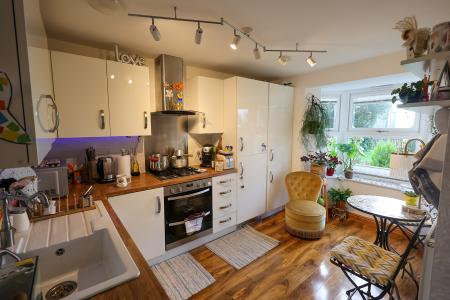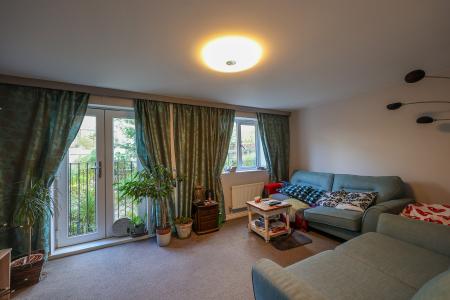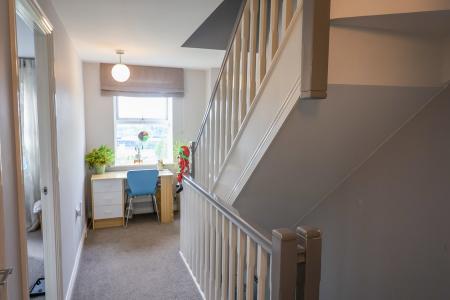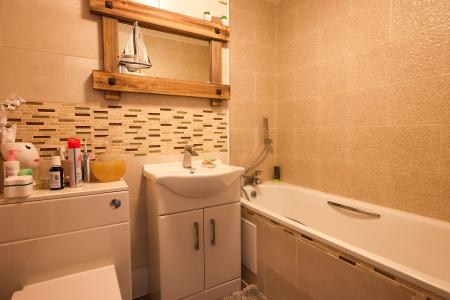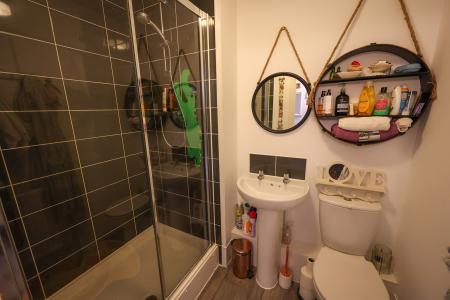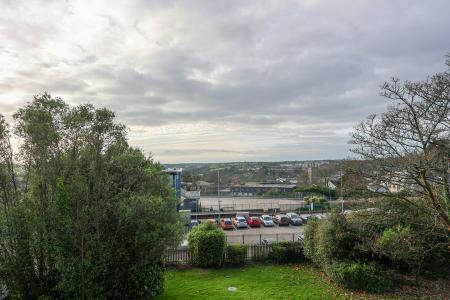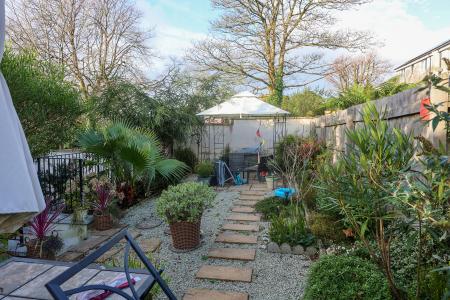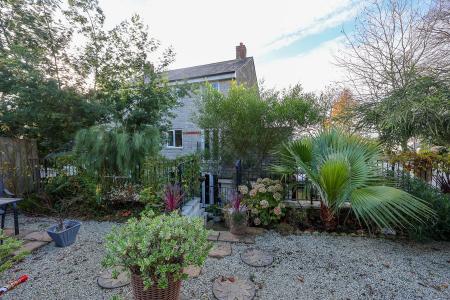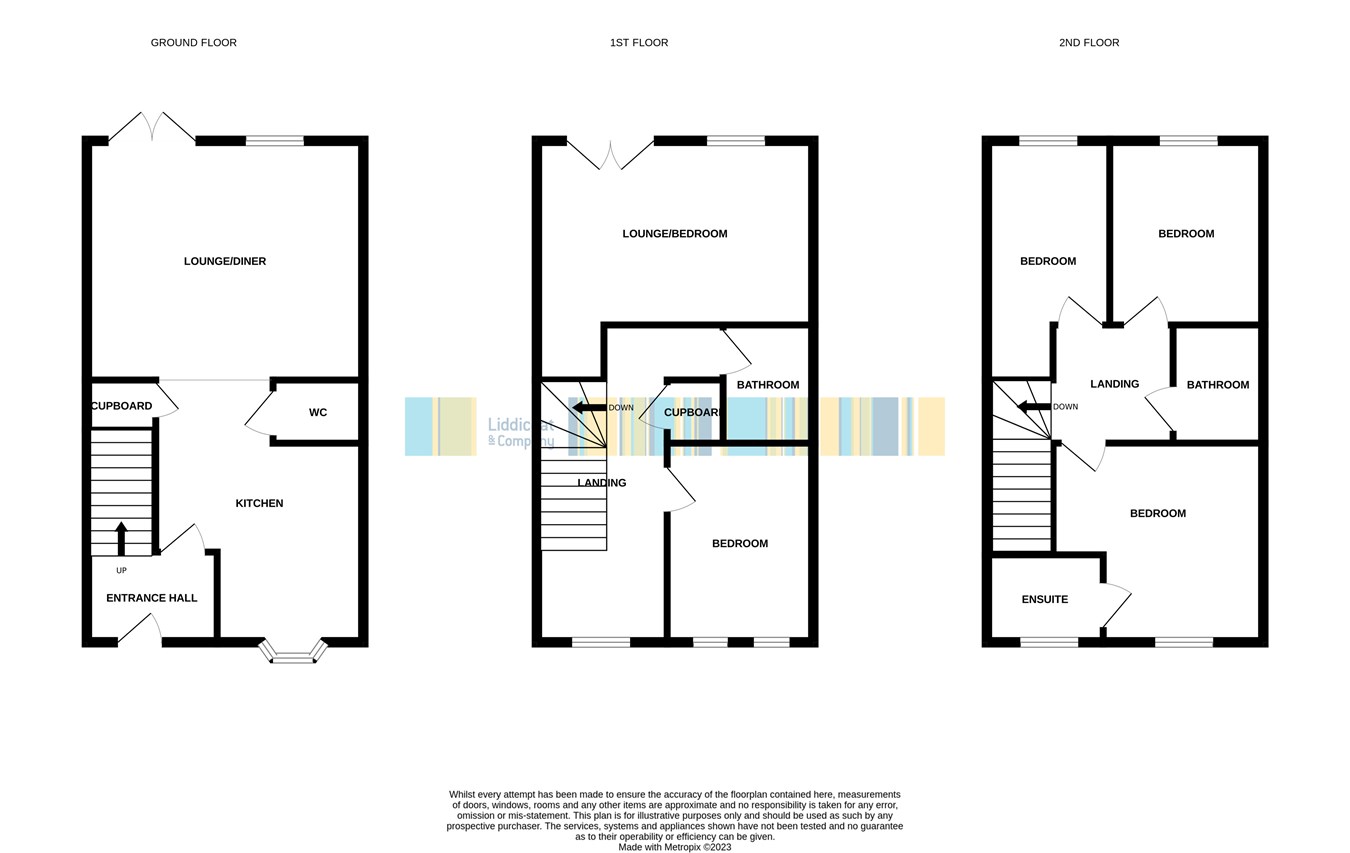5 Bedroom Semi-Detached House for sale in St Austell
For sale a large three storey semi detached 4/5 bedroom house quietly situated within a small cul de sac lying only a few minutes from the town centre. The accommodation is well presented throughout and comprises entrance lobby, open plan kitchen living room, sitting area, lounge, four bedrooms, bathroom, shower room and en suite shower room. Attached garage and a lansdscaped tiered garden. The property also has gas fired central heating.
This property offers excellant family accommodation and is very conveniently positioned within a few minutes walk to the town centre.
The property is set well back from the road and enjoys extensive views over the town and countryside beyond.
GROUND FLOOR
Entrance Hall
5' 0" x 7' 3" (1.52m x 2.21m). Half glazed front door. RDC unit. Radiator.
Kitchen
8' 0" x 11' 2" (2.44m x 3.40m) excluding bay window. Radiator to the front. Range of high gloss white fronted units. Bosch dishwasher. Enamel sink unit. Space and plumbing for washing machine. Double 'Zanussi' oven. Four ring gas hob. Extractor. Stainless steel splash back. 'Ideal' gas fired boiler. Fridge/freezer.
Cloakroom
Vanity unit with storage. Low level WC. Radiator. Extractor.
Reception Area
16' 0" x 13' 6" (4.88m x 4.11m). Island unit with seating. Lots of built in cupboards. Four pendants on dimmer switch. Built in wine fridge cooler. Window to the rear. French doors leading to the rear garden. Radiator. Under stairs cupboard.
FIRST FLOOR
Landing
Window to the front. Airing cupboard housing pressurized cylinder. Door leading to:
Bedroom
9' 0" x 11' 4" (2.74m x 3.45m). Two windows to the front. Radiator.
Lounge / Bedroom
16' 0" x 10' 5" (4.88m x 3.17m). Romeo Juliet balcony. French doors. Window to the rear. Two radiators. Recess.
Bathroom
6' 5" x 5' 8" (1.96m x 1.73m). Paneled bath with shower mixer attachment. Concealed low level WC vanity unit. Fully tiled. Extractor.
SECOND FLOOR
Bedroom 1
12' 6" x 11' 8" (3.81m x 3.56m) Including en-suite. Window to the front. Radiator. Door to en-suite.
En-suite
6' 8" x 4' 6" (2.03m x 1.37m). Towel radiator. Double shower cubicle with mains shower. Window to the front. Vanity unit. Low level WC and concealed cistern. Extractor.
Landing
Roof access. Smoke detector.
Shower Room
6' 6" x 4' 9" (1.98m x 1.45m). Double shower. Fully tiled with mains shower. Radiator. Wash hand basin. Low level WC. Extractor.
Bedroom
9' 0" x 10' 2" (2.74m x 3.10m). Window to the rear. Radiator.
Bedroom
6' 8" x 10' 2" (2.03m x 3.10m) Excluding recess. Window to the rear. Radiator.
Important information
This is a Freehold property.
Property Ref: 13667401_26944411
Similar Properties
Ridgewood Close, St Austell, PL26
3 Bedroom Detached House | £450,000
For sale for the first time since construction is this detached family house quietly situated in this small select cul...
3 Bedroom Bungalow | £425,000
For sale a chain free detached modern bungalow situated in a delightfully quiet cul de sac location along a highly regar...
4 Bedroom Detached House | £415,000
For sale a BRAND NEW detached four bedroom dormer bungalow offering INDIVIDUAL and DECEPTIVELY SPACIOUS accommodation si...
Penscott Lane, Tregorrick, St Austell, PL26
2 Bedroom Detached House | £485,000
VIRTUAL TOUR AVAILABLE. Liddicoat & Company are pleased to offer for sale this two bedroom CHARACTER cottage set within...
Lavorrick Orchards, Mevagissey, St Austell, PL26
4 Bedroom Detached House | £575,000
For sale for the first time since its original construction in 1984, is this spacious and versatile detached 4/5 bedroom...
Lavorrick Orchards, Mevagissey, St Austell, PL26
5 Bedroom Detached House | £599,950
A versatile, impressive, generous sized 5 bedroom detached house, that can be equally used as two totally independent ho...

Liddicoat & Company (St Austell)
6 Vicarage Road, St Austell, Cornwall, PL25 5PL
How much is your home worth?
Use our short form to request a valuation of your property.
Request a Valuation
