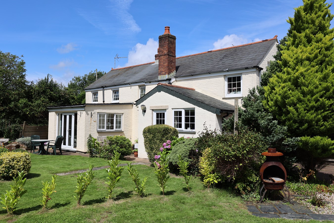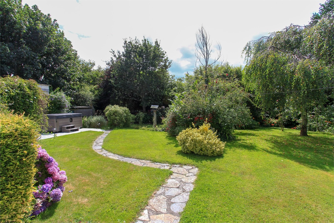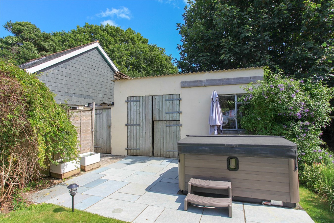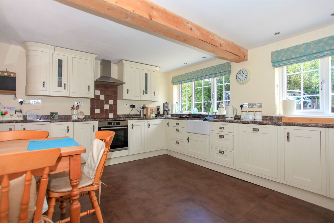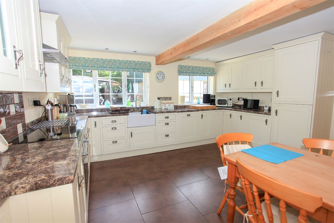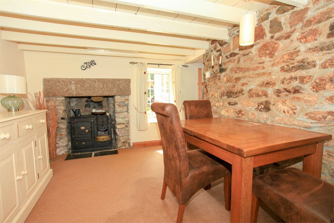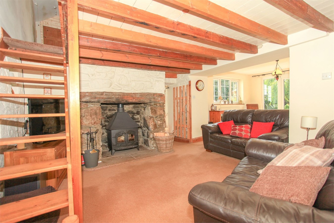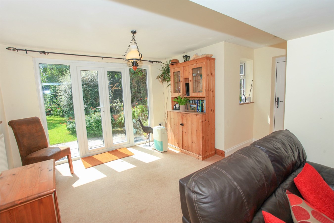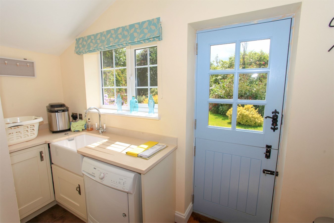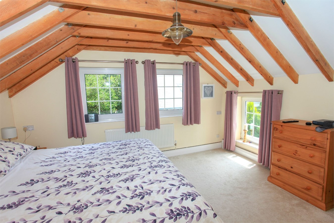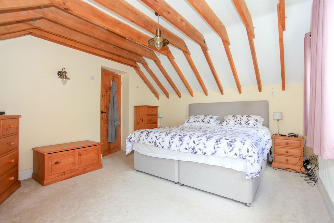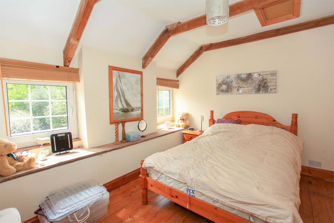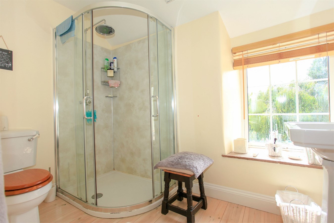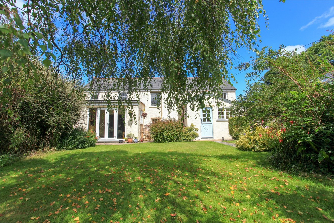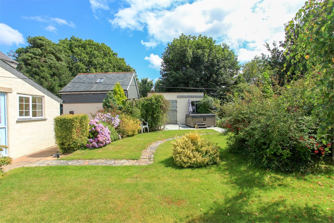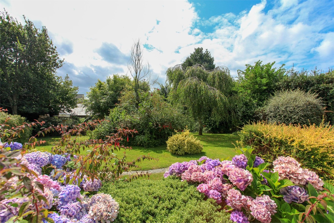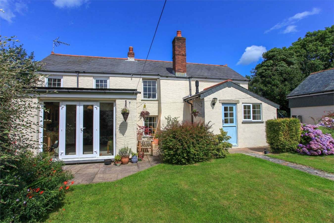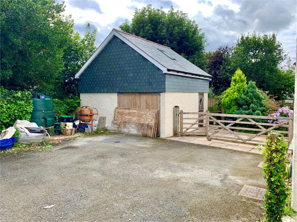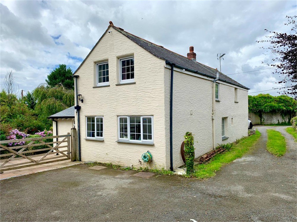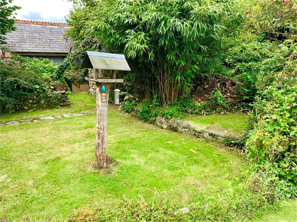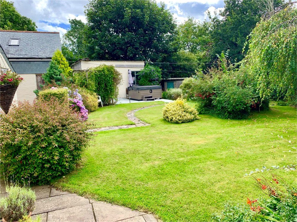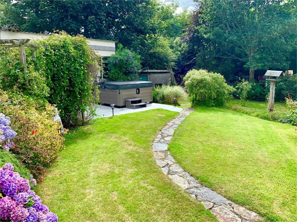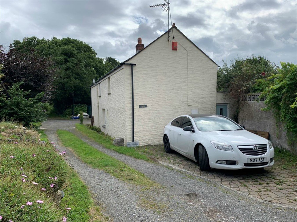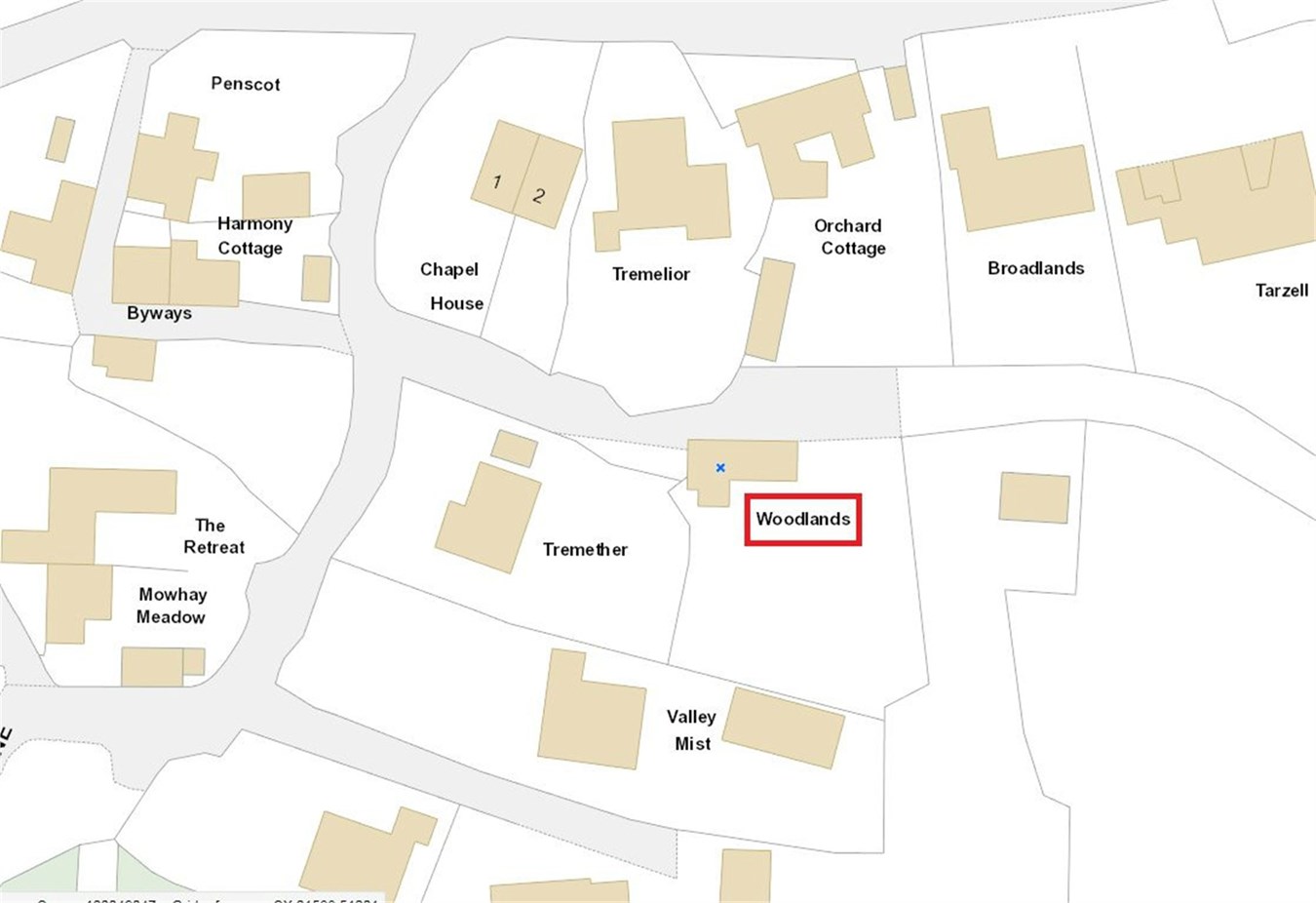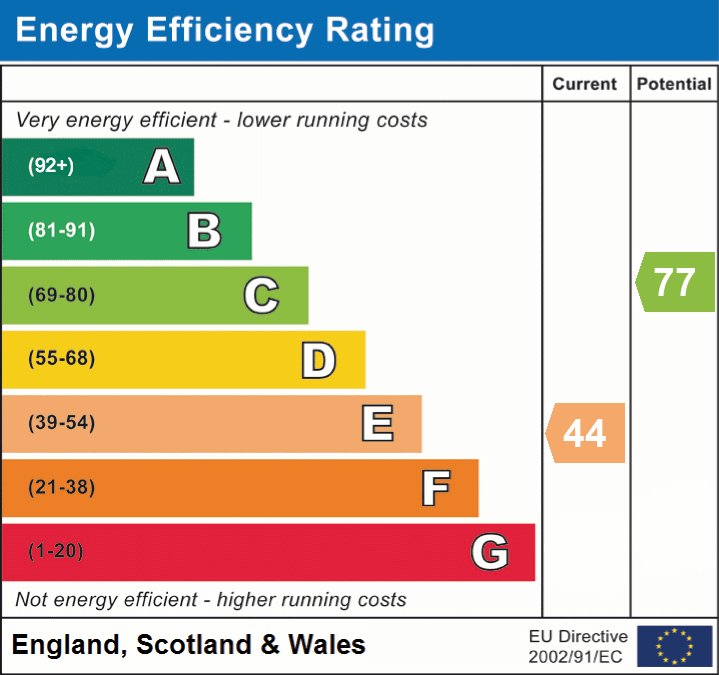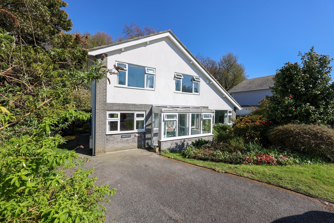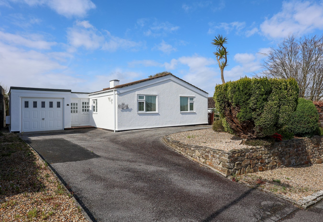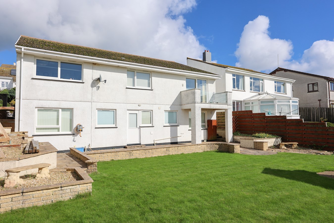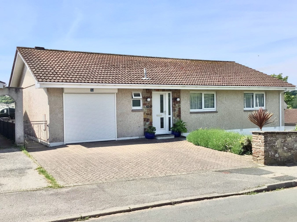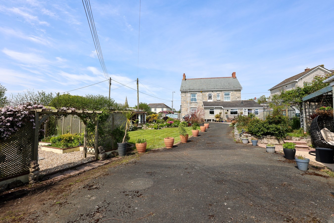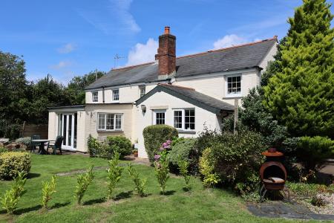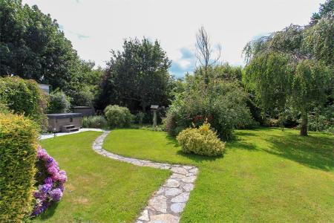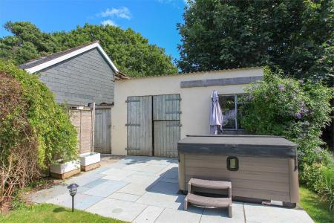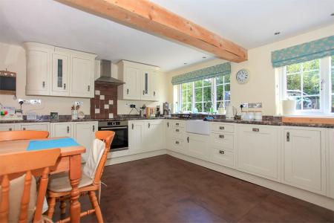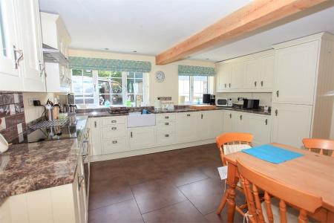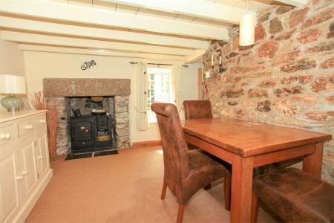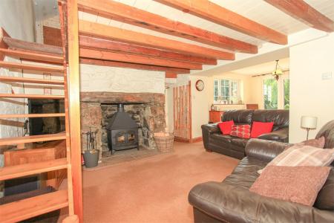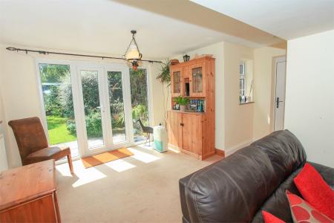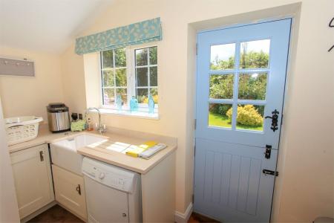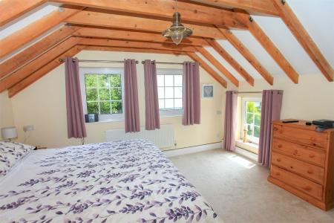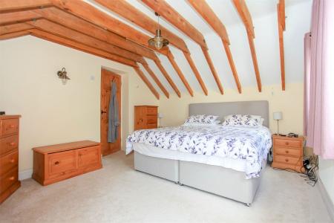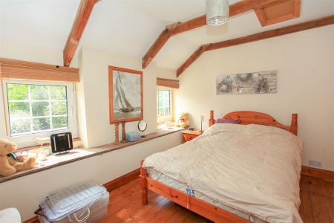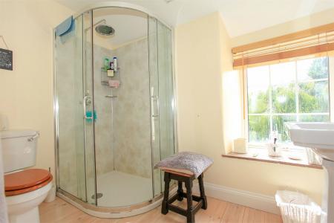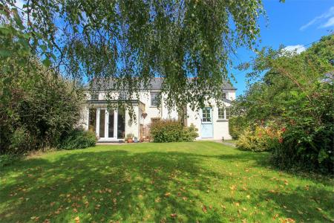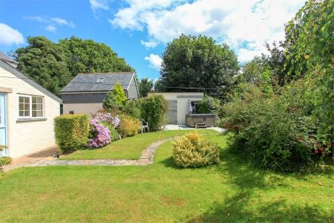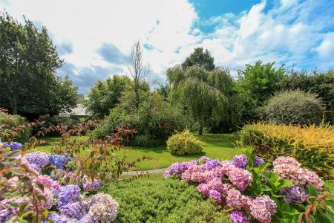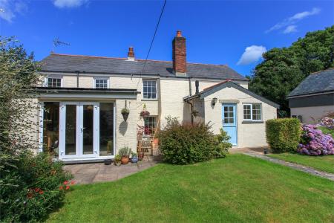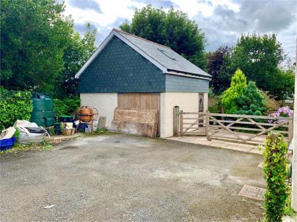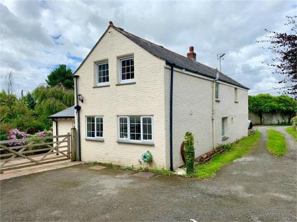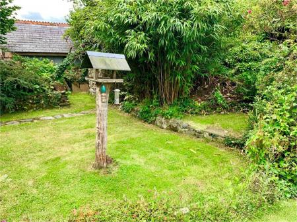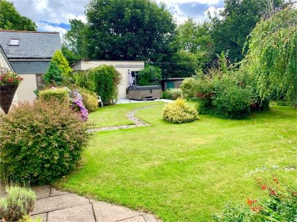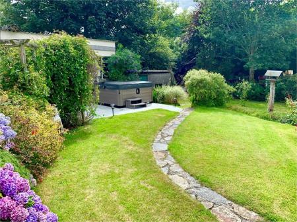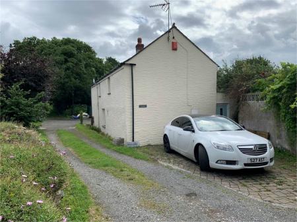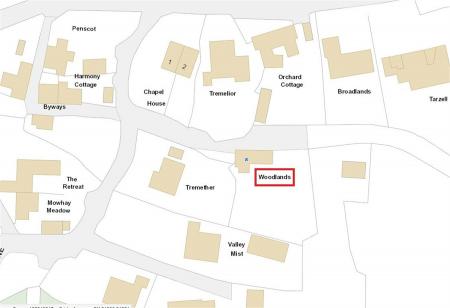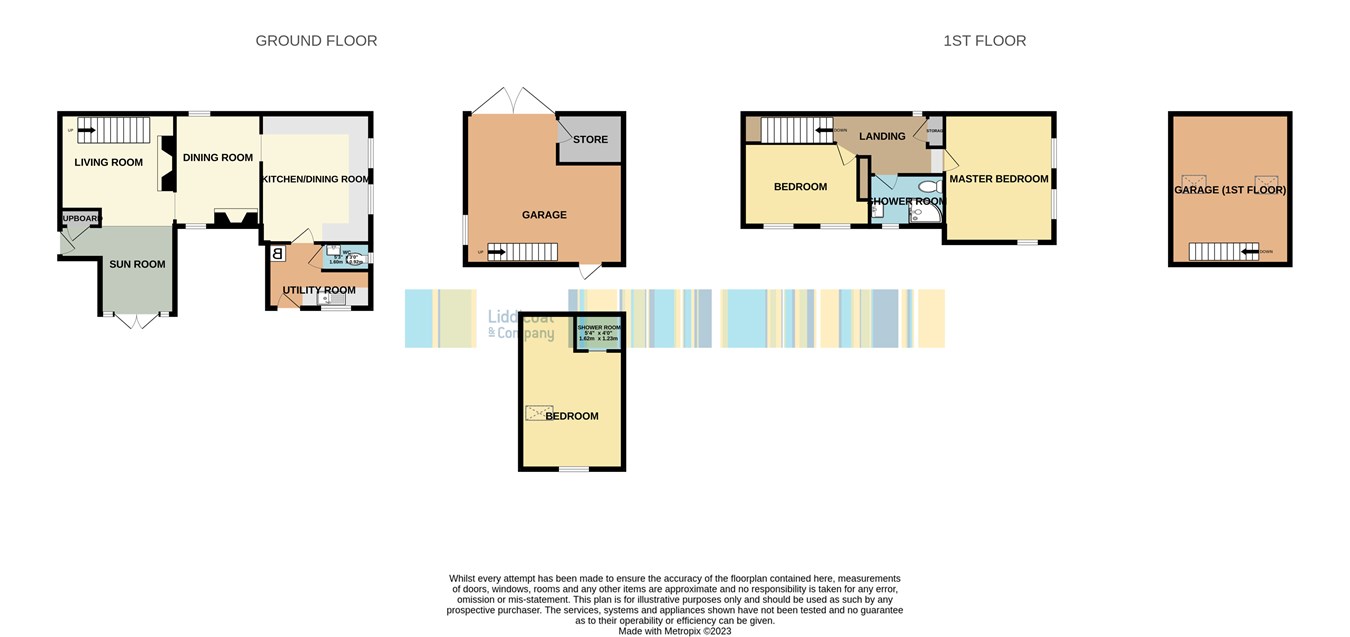2 Bedroom Detached House for sale in Tregorrick, St Austell
Liddicoat & Company are pleased to offer for sale this two bedroom character cottage set within a large mature plot within the rural hamlet of Tregorrick. The hamlet is conveniently located approximately one mile from the market town of St Austell which boasts most major shopping facilities, the Historic Port of Charlestown and other beaches are also not far away. Viewing of this Cottage is highly recommended to appreciate its charm and location. EPC Band F.
In brief the accommodation comprises of Entrance lobby/utility room, cloakroom, well fitted kitchen/breakfast room, dining room, lounge with sun room, two double bedrooms and shower room. The property enjoys oil central heating. Outside we also have a part converted garage which now has a kitchen, bedroom and shower room fitted,although this has no planning permission as such we would not envisage it being difficult to obtain. Within this hamlet there is also an area of amenity land which is used and owned by the residents in the village.
Entrance Porch/Utility
Entrance door, range of base units with inset Belfast style sink unit, plumbing for washing machine and tumble dryer, tiled floor, upvc window, oil fired boiler, doors to kitchen and
Cloakroom
Upvc window, low level WC, wash hand basin, tiled floor.
Kitchen
14' 2" x 12' (4.32m x 3.66m) A spacious modern kitchen with a comprehensive range of wall, base and drawer units with work surface over, built in Belfast style sink unit, tiled floor, built in dishwasher, fridge, freezer, oven and hob, radiator, two upvc windows.
Dining Room
12' 4" x 9' 3" (3.76m x 2.82m) A room with a wealth of character that enjoys an original stone fireplace with feature range, open beam ceiling, upvc windows to front and rear elevations, opening into
Living Room
12' 7" x 12' (3.84m x 3.66m) Feature stone fireplace with fitted wood burner, open beam ceiling, radiator, stairs to first floor, opening into
Sun Room
11' x 9' 8" (3.35m x 2.95m) French doors to garden, three upvc windows, external door to side elevation, built in cupboard, radiator.
First Floor Landing
Access to loft space, upvc window, built in cupboard.
Master Bedroom
13' 8" x 11' 6" (4.17m x 3.51m) Three upvc windows, open beamed ceiling, radiator.
Bedroom 2
12' 6" x 9' 1" (3.81m x 2.77m) Access to loft, built in wardrobe, two upvc windows, radiator.
Shower Room
8' 9" x 5' 7" (2.67m x 1.70m) A modern suite comprising low level WC, wash hand basin and double shower cubical, heated towel rail, inset spot lights, upvc window.
Exterior
To the side of the cottage is ample parking, from here there is gated access into the garden, which is of good size and enjoys level lawn areas with various mature shrubs, tree and flowerbeds, all of which enjoy a high degree of privacy. The gardens to the cottage compliment the property perfectly.
Garage
17' 4" x 16' 6" (5.28m x 5.03m) Arranged over two levels, with wooden side opening doors to the driveway, electric supply, upvc windows and staircase to the first floor. The garage has been partially converted at present and now comprises of a store area, living /kitchen space with the first floor forming a potential bedroom with en suite shower facilities, It would be relatively easy to either convert back to garage workshop facilities or finished the conversion, but planning and building regulation approval would need to be applied for.
Wood Store
17' x 9' 4" (5.18m x 2.84m) Block construction with wooden doors.
Energy Performance Rating
Band (awaiting report)
Council Tax
Band D amount payable £1864.02 (2019-2020)
Directions
From Pentewan Road in St Austell, proceed out of the town and continue until Tregorrick Lane is located on the left, take this turning and proceed up the hill for approximately 100m until a small lane is located on the right (signposted Penscott Lane). Take this turning and proceed for approximately 30m until a small narrow drive is located on the left, at the end of this drive, Woodlands can be seen.
Important information
This is a Freehold property.
Property Ref: 13667401_26590161
Similar Properties
The Maltings, St Austell, PL25
5 Bedroom Semi-Detached House | Offers in region of £450,000
For sale a large three storey semi detached 4/5 bedroom house quietly situated within a small cul de sac lying only a fe...
Ridgewood Close, St Austell, PL26
3 Bedroom Detached House | £450,000
For sale for the first time since construction is this detached family house quietly situated in this small select cul...
3 Bedroom Bungalow | £425,000
For sale a chain free detached modern bungalow situated in a delightfully quiet cul de sac location along a highly regar...
Lavorrick Orchards, Mevagissey, St Austell, PL26
4 Bedroom Detached House | £575,000
For sale for the first time since its original construction in 1984, is this spacious and versatile detached 4/5 bedroom...
Lavorrick Orchards, Mevagissey, St Austell, PL26
5 Bedroom Detached House | £599,950
A versatile, impressive, generous sized 5 bedroom detached house, that can be equally used as two totally independent ho...
St Austell Road, St Blazey Gate, Par, PL24
4 Bedroom Detached House | £599,950
A substantial detached Victorian residence offering beautifully presented spacious accommodation including a very large...

Liddicoat & Company (St Austell)
6 Vicarage Road, St Austell, Cornwall, PL25 5PL
How much is your home worth?
Use our short form to request a valuation of your property.
Request a Valuation
