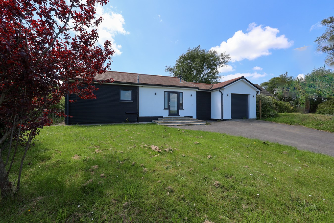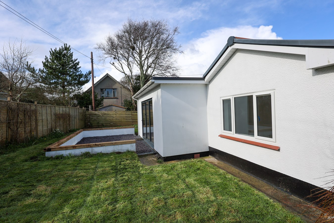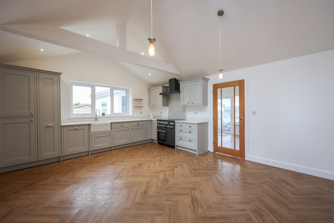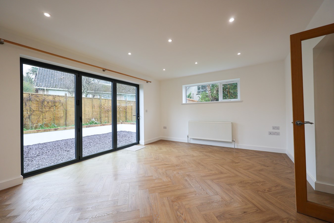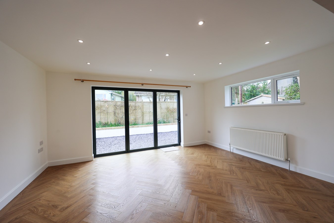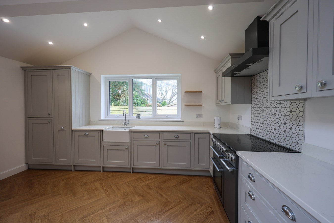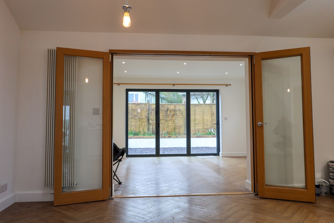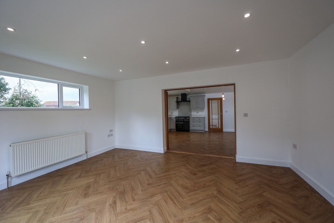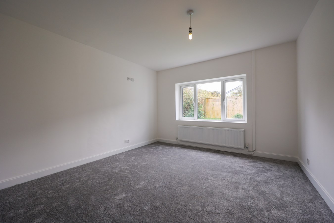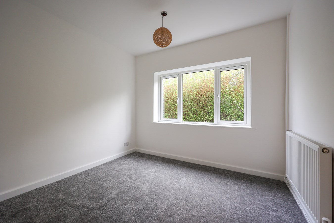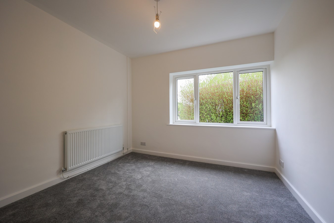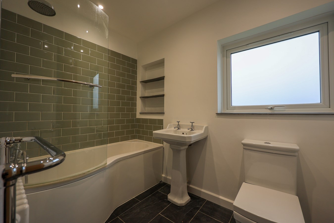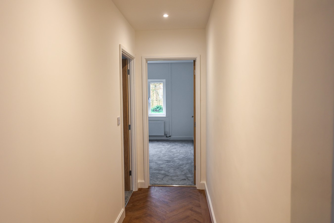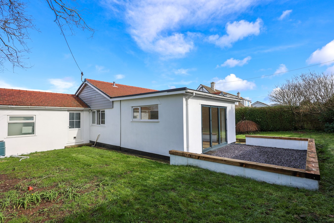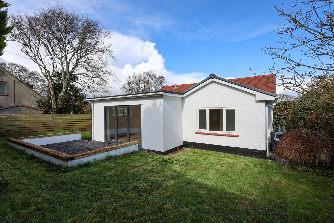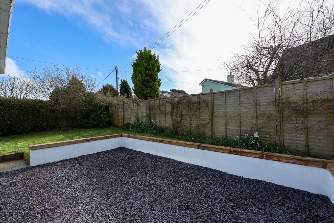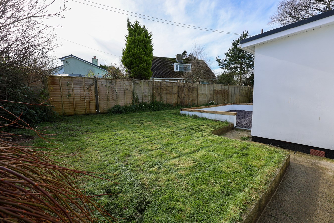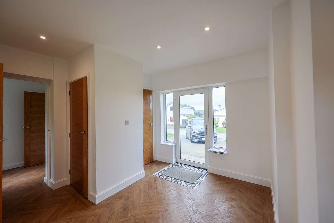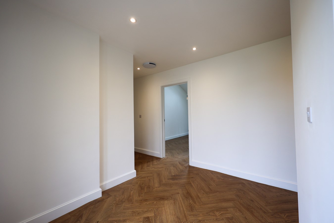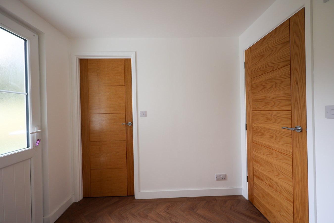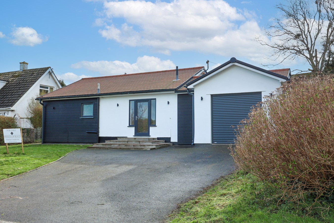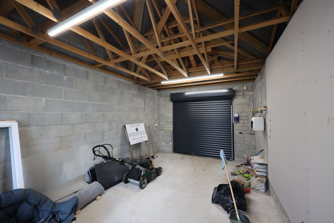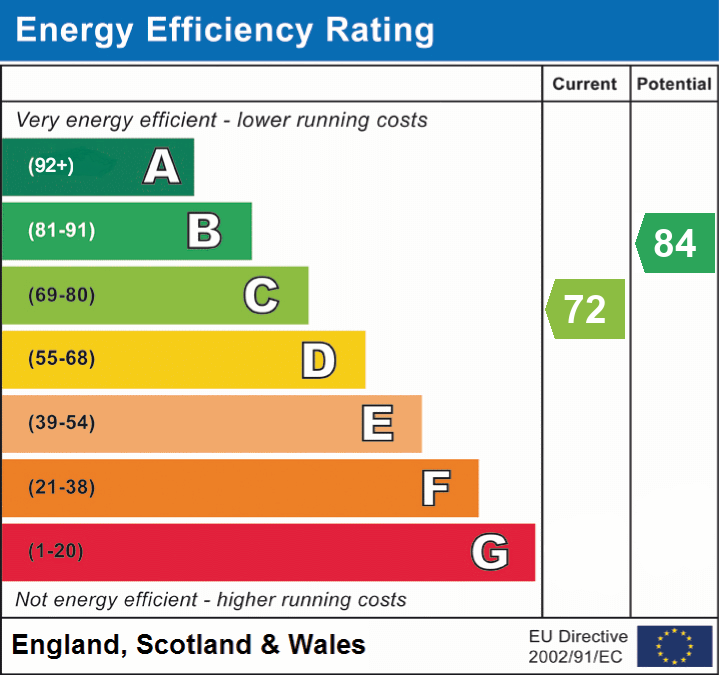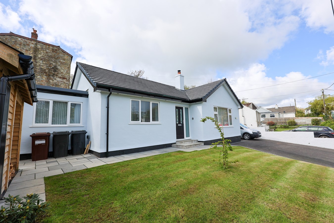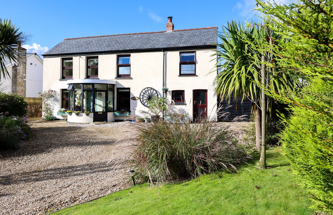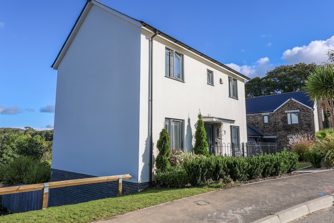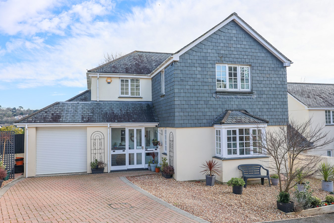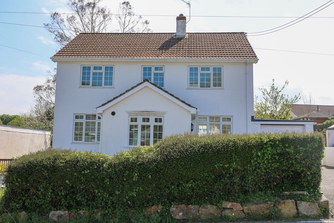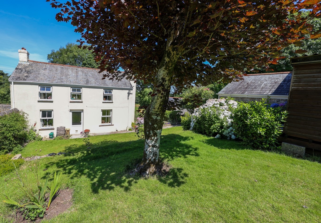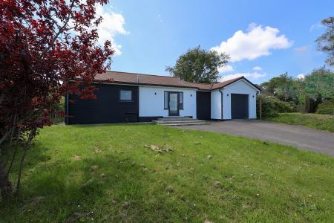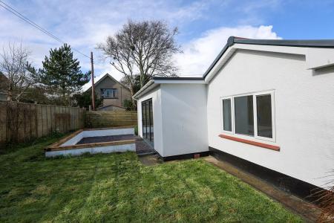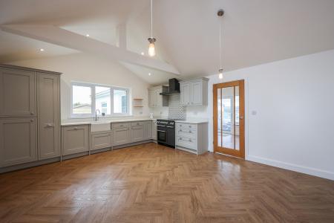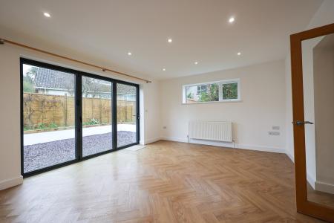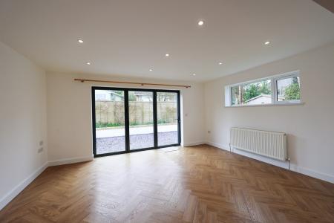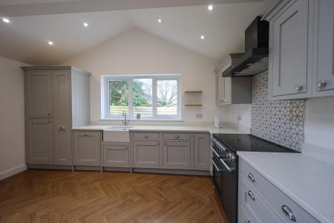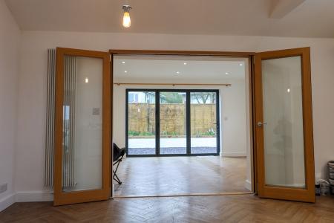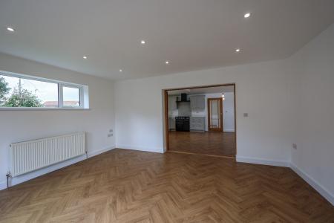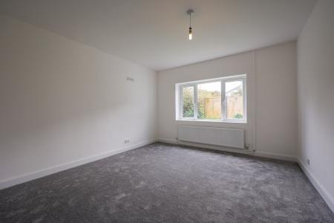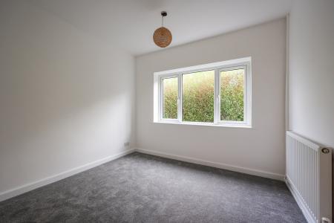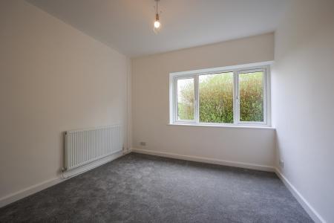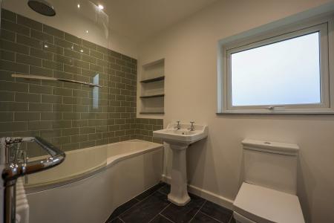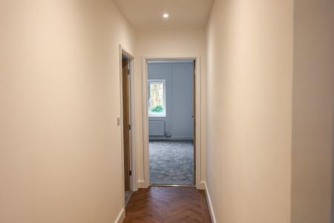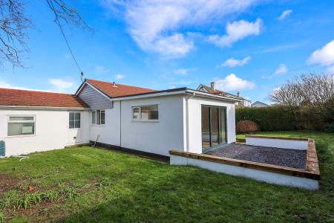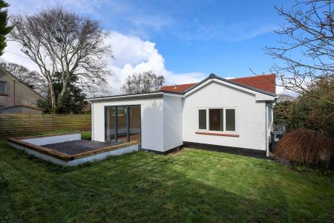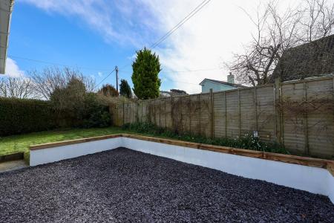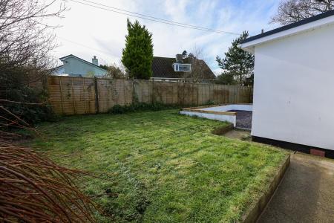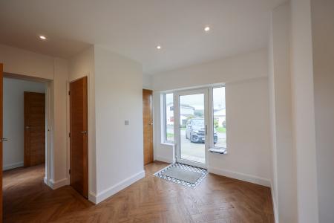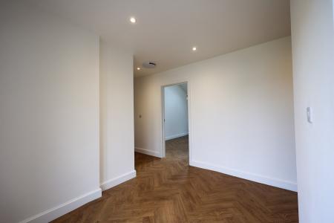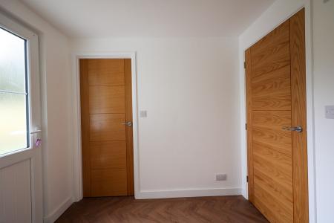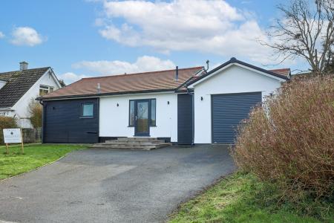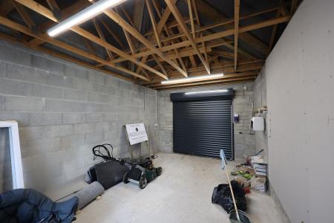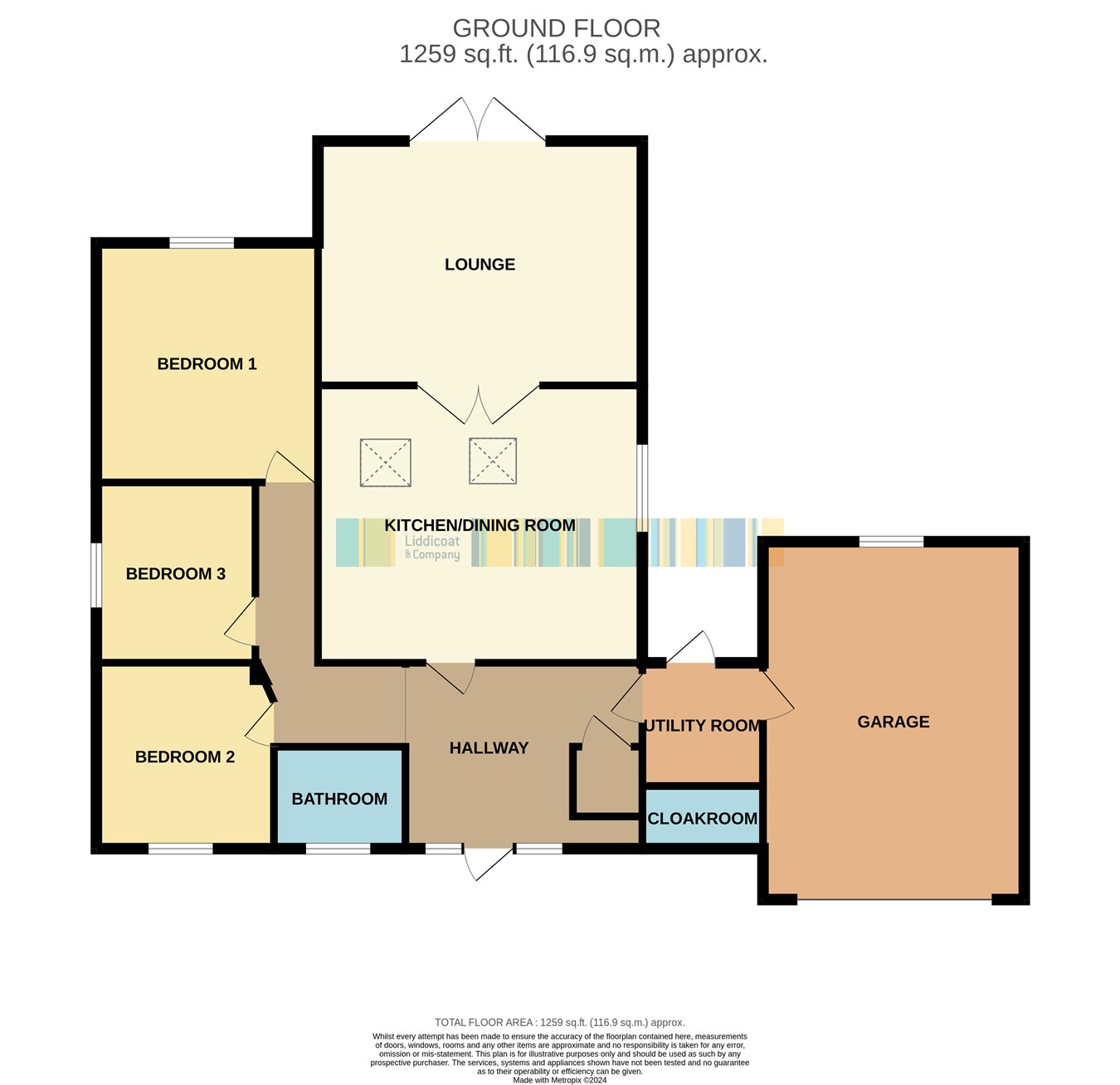- CHAIN FREE
- REFURBISHED, UPDATED & FINISHED
3 Bedroom Detached Bungalow for sale in St Austell
CHAIN FREE / POSSIBILITY OF A PART EXCHANGE Having been recently refurbished and updated, this beautifully presented 3 bedroom (easy scope for a 4th Bedroom) detached bungalow situated within the prime and sought after location of Carlyon Bay offering contemporary living accommodation, ample parking and garden within walking distance of local beach and coast paths. With a fantastic vaulted ceiling kitchen/dining room with velux windows. Double doors opening to the lounge to provide a modern open plan living area with bi-folding doors opening to the terraced seating area and garden. In brief the accommodation comprises of spacious bright entrance hall, 3 double bedrooms (accessed from newly formed hallway), a bathroom, large kitchen/dining room/living room. From the entrance hall there is newly completed utility area leading an additional WC / cloakroom (scope for shower room) and door leading to an integrated garage (with scope for conversion).
Haddon Way is a highly regarded and well established location within the popular Carlyon Bay area, noted for its large sandy beach, headland and clifftop walks, renowned hotel and golf course. There are a number of amenities within the Carlyon Bay area including primary school and the secondary schools are also close by. The neighbouring historic village of Charlestown boasts a number of excellent pubs, restaurants and beautiful harbour.
Entrance Hall
New Front Entrance Grey UPVC door and side screens to bright and airy entrance hall. Newly formed hallway with doors off to all 3 bedrooms and bathroom, glazed door to kitchen/dining room, which in turn leads through to the living area. Door to integral garage. Door to storage cupboard housing wall mounted Worcester boiler. Radiator. Drimaster System. Door through to newly formed Utility / Cloakroom / Additional WC (with scope for additional shower room). Moduleo luxury vinyl flooring which continues through to kitchen/dining room and lounge
Kitchen / Dining Room
5.23m x 4.44m (17' 2" x 14' 7"). Fantastic contemporary family area with high vaulted ceiling and two velux windows. Fitted with a solid wood pale grey effect Shaker style kitchen providing cupboard and drawer storage, solid quartz working surface over with matching splashback. Inset Belfast sink. Space and plumbing for dishwasher and built-in fridge/freezer. Large Rangemaster Cooker with stylish tiled backing and matching hood. Inset ceiling spotlights. Window to side. Radiator, solid wood glazed bi-folding doors to living area.
Lounge
5m x 3.96m (16' 5" x 13' 0"). Light and attractive room via bi-folding doors opening into rear terrace seating and garden. Window to side. Inset ceiling spotlights. TV aerial.
Utility Area
7' 4" x 5' 1" (2.24m x 1.55m) With plumbing for washing machine, door leading to the rear garden, door leading into the integral garage and door into Cloakroom / additional WC.
Cloakroom/WC
With wash hand basin and WC (and scope for shower room).
Bedroom 1
12' 3" x 11' 4" (3.73m x 3.45m), Radiator. replaced carpets and brand new UPVC window to rear.
Bedroom 2
9' 6" x 9' 1" (2.90m x 2.77m) Radiator, replaced carpets and brand new UPVC window to side.
Bedroom 3
9' 3" x 8' 1" (2.82m x 2.46m) Radiator, replaced carpets and brand new UPVC window to side.
Bathroom
2.49m x 1.70m (8' 2" x 5' 7"). Modern white suite comprising panelled bath, close coupled W.C. and pedestal wash hand basin with tiled splashback. Fully tiled around bath area. Victorian style radiator / towel rail. Extractor fan and inset ceiling spotlights, under floor heated tiled flooring, alcove shelving area and one obscure glazed window to front.
Integral Garage
5.79m x 5.36m (19' 0" x 17' 7") (narrowing to 11'4" maximum) L-shaped garage. Spacious garage with newly install electric roller door and tap. Double glazed window to rear and step leading up to a raised utility area which has space and plumbing for washing machine and further appliance space along with pedestrian door leading to the rear garden. In the utility area there is a cloakroom with low level W.C. and wash hand basin.
Outside Space
Outside To the front there is a tarmac driveway/hardstanding parking for 3 vehicles. Newly formed steps lead up to front entrance with pathway continuing around to the side of the bungalow leading to the rear. Modern cladding panels with integrated feature wall lighting. Good expanse of lawned garden to the front with established shrubs. To the rear garden there is a gravel slate chipped patio / seating area off the living room. Good expanse of lawn which continues around to the side of the bungalow where this is a further lawned area and has an established mature Magnolia tree. The whole is well enclosed with timber fencing to boundaries.
Important Information
- This is a Freehold property.
Property Ref: 13667401_27319806
Similar Properties
3 Bedroom Detached House | Offers in excess of £450,000
This turnkey detached bungalow in a sought-after village boasts a stylish refurbishment, spacious interiors, and low-mai...
5 Bedroom Detached House | Guide Price £435,000
A beautifully presented detached character cottage with plenty of charm offering very versatile 4/5 bedroom accommodatio...
4 Bedroom Detached House | Guide Price £415,000
We are pleased to offer for sale the former 4 bedroom show-home from the Gwallon Keas development, situated on the popul...
5 Bedroom Detached House | £475,000
For Sale a spacious & versatile 4/5 Bedroom Detached Home in St Austell. Discover this exceptional detached home, offer...
6 Bedroom Detached House | Guide Price £495,000
For Sale – Chain Free! Spacious six-bedroom detached home in a sought-after rural village near Pentewan Valley. Features...
4 Bedroom Character Property | £495,000
Treverbyn Manor House is a delightful traditional detached cottage enjoying a large mature garden located in a charming...

Liddicoat & Company (St Austell)
6 Vicarage Road, St Austell, Cornwall, PL25 5PL
How much is your home worth?
Use our short form to request a valuation of your property.
Request a Valuation
