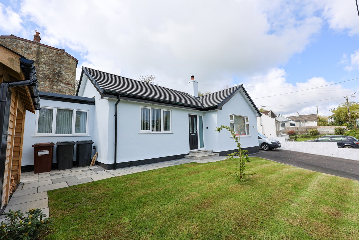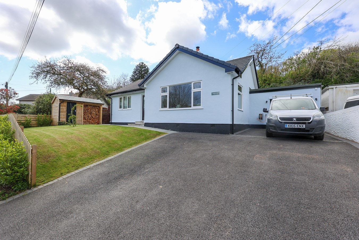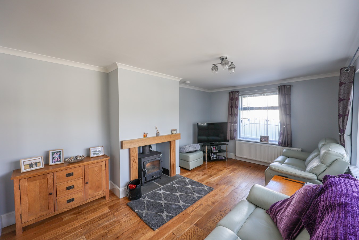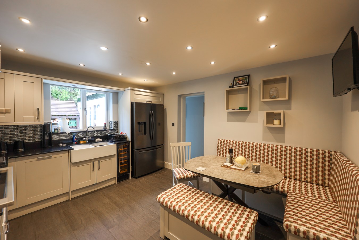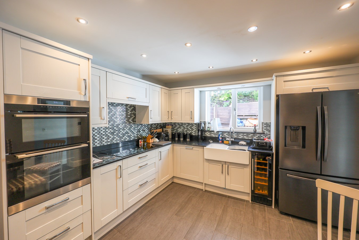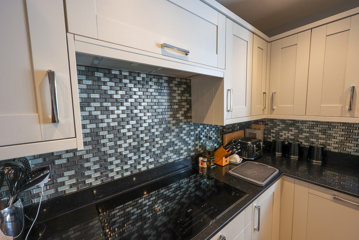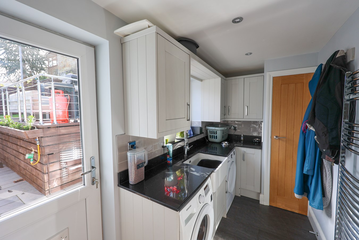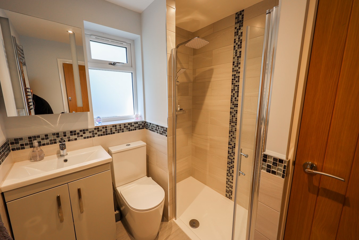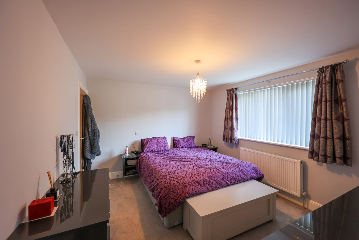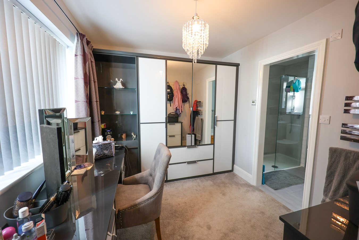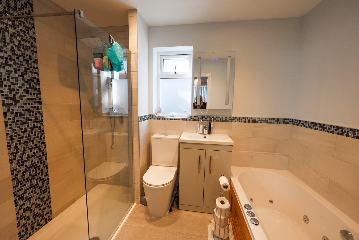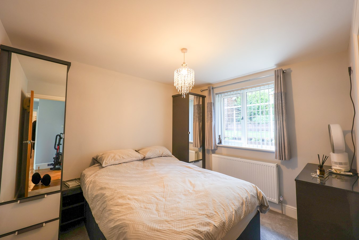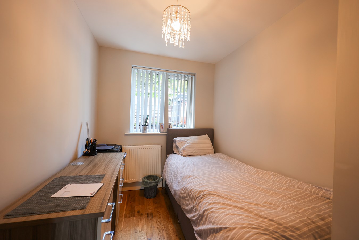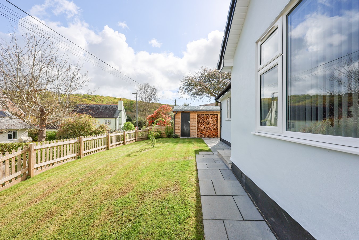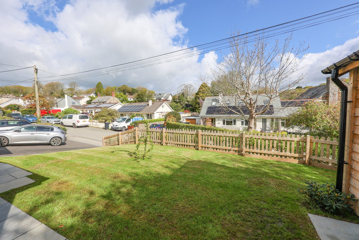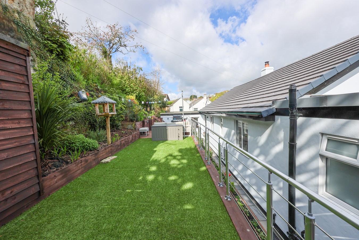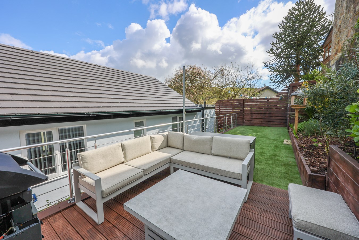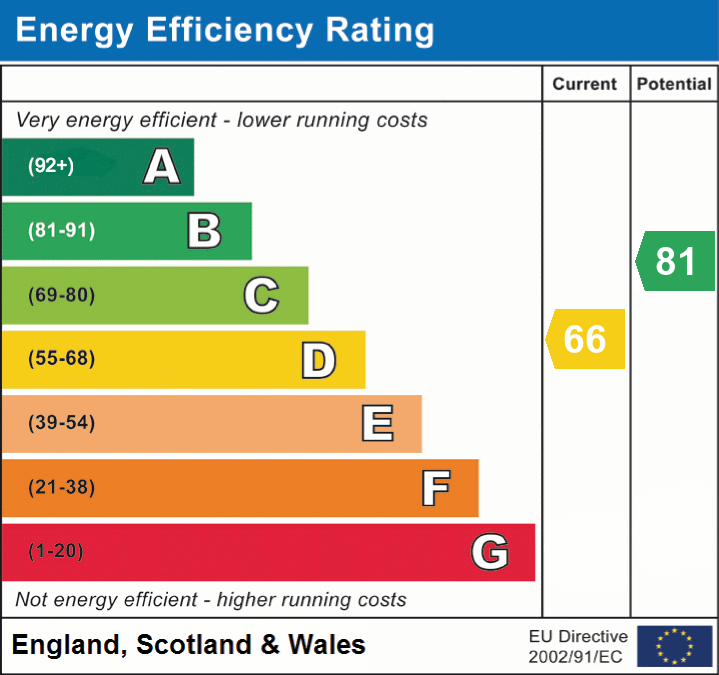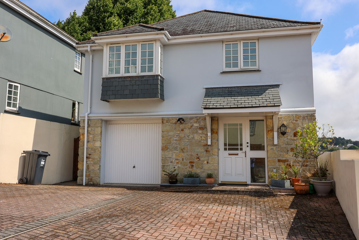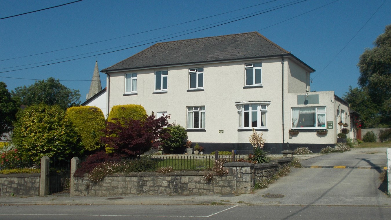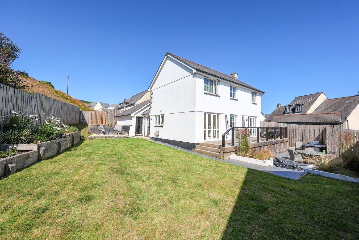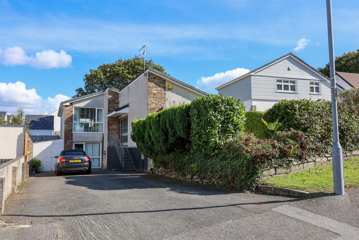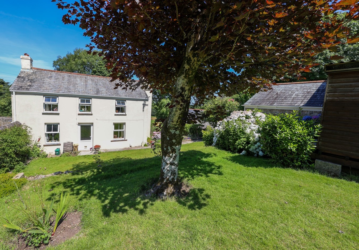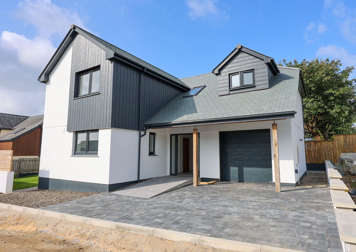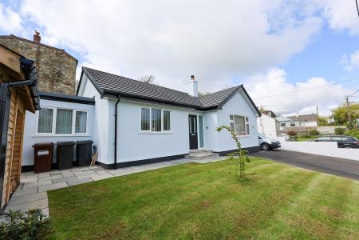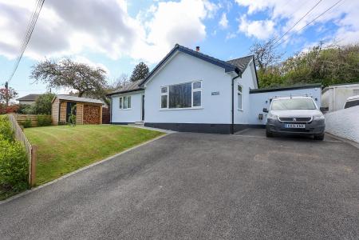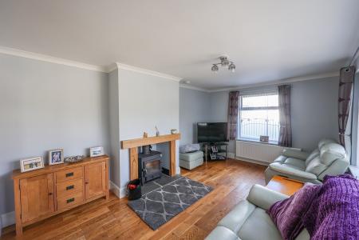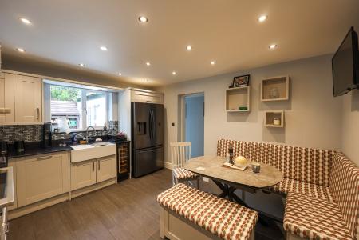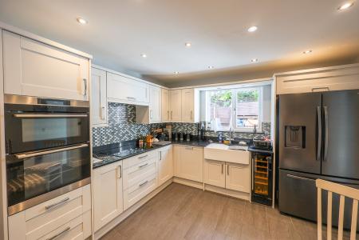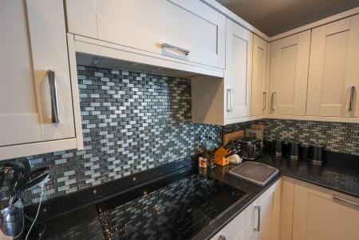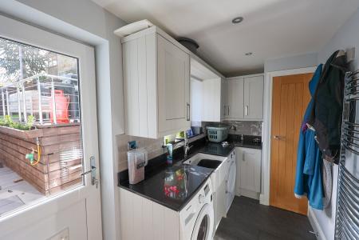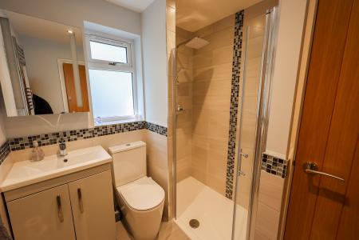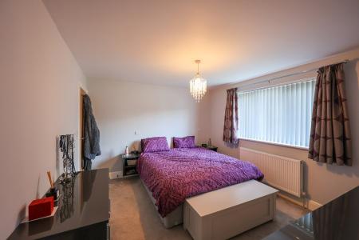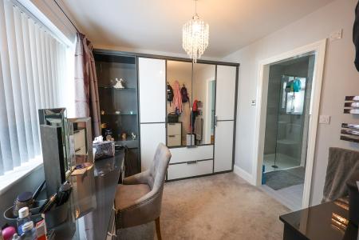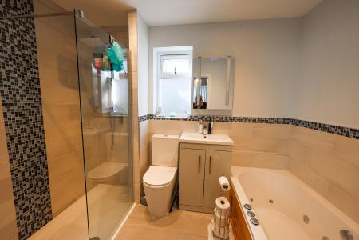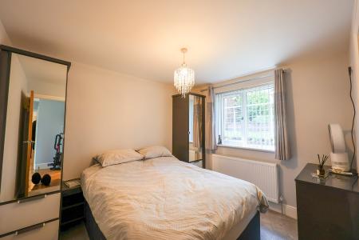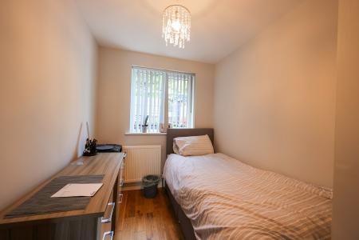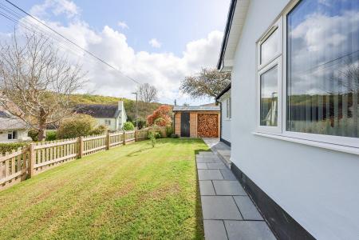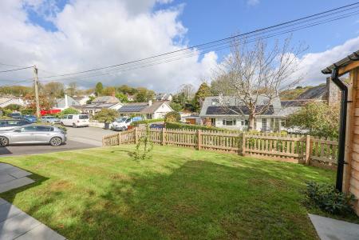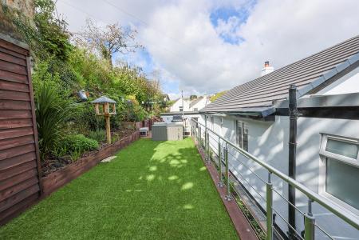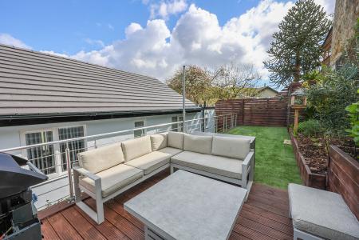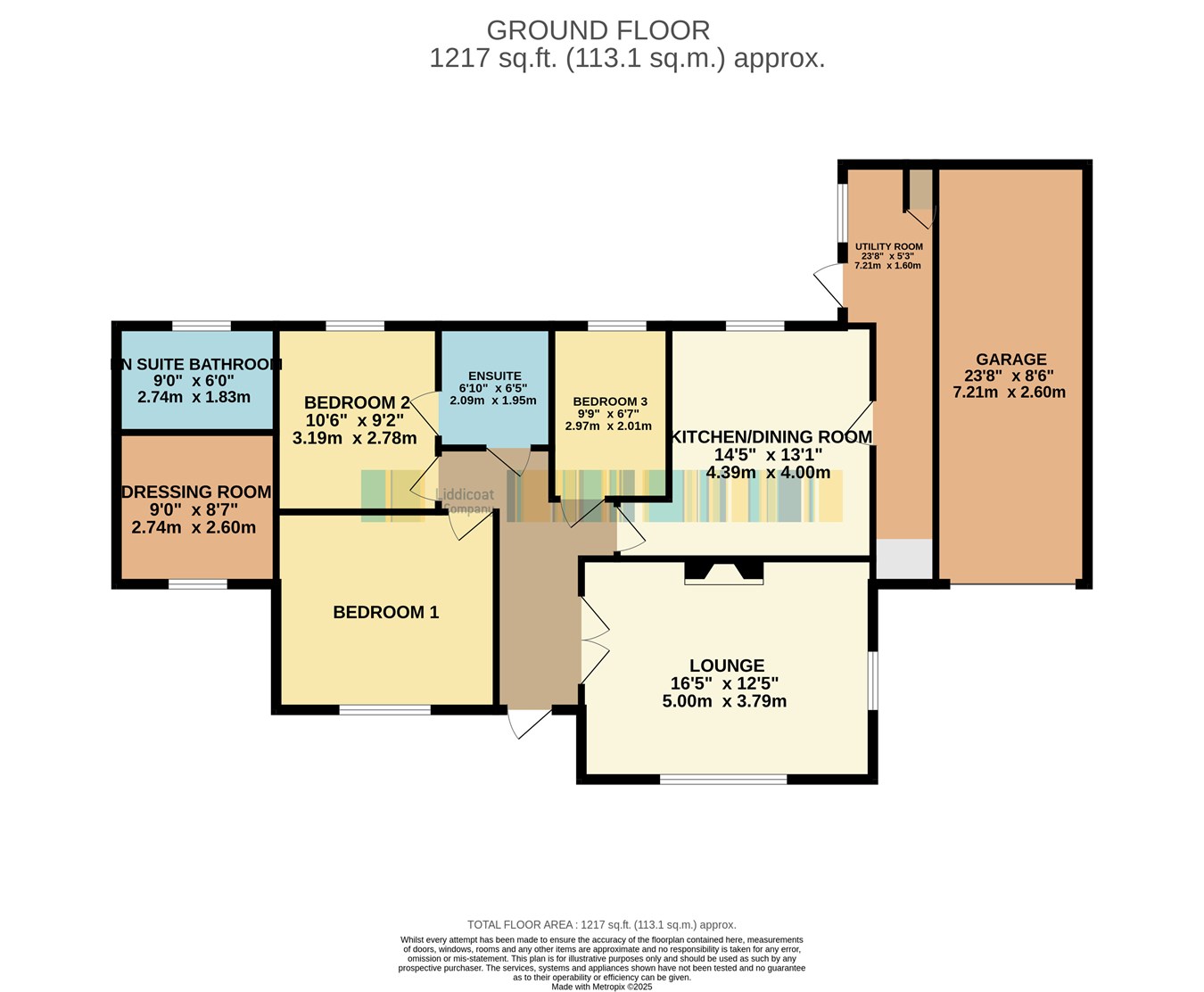3 Bedroom Detached House for sale in St Austell
Nestled in the heart of this sought-after village, this beautifully refurbished detached modern bungalow offers a true turnkey opportunity for discerning buyers. Meticulously transformed by the current owner, the property boasts stylish and well-planned living spaces, perfect for a couple seeking comfort and convenience. Step inside to discover a spacious entrance hall leading to a welcoming lounge with an open fireplace—ideal for cosy evenings. The newly fitted kitchen/breakfast room blends modern functionality with charm, while three well-appointed bedrooms include a luxurious master suite with a private dressing room and bathroom. Additional highlights include a utility room, separate shower room, and an attached garage, ensuring ample storage and practicality. The property benefits from gas-fired central heating and UPVC double-glazed windows. Outside, a tarmac driveway, lawned front garden, and raised rear garden—complete with an artificial lawn and stylish seating area—offer effortless outdoor enjoyment. A rare opportunity to secure a move-in-ready home in a prime village location—viewing is highly recommended!
Polgooth is a charming rural village nestled near the scenic Pentewan Valley, offering a blend of tranquility and community spirit. Surrounded by lush countryside, it boasts picturesque walking trails and easy access to the beauty of Cornwall's natural landscapes. The village features a welcoming atmosphere with local amenities like a traditional pub and convenient links to nearby towns such as Saint Austell. Polgooth's serene environment, combined with its proximity to coastal attractions and countryside charm, makes it an ideal location for those seeking a peaceful yet connected lifestyle. Perfect for enjoying the best of rural living!
Entrance HallWith a part glazed composite leaded light door leading into a spacious hallway.
Lounge
3.38m x 5m (11' 1" x 16' 5") This bright and airy living space is designed for warmth and character, featuring dual aspect windows that flood the room with natural light. A charming recessed open fireplace, framed by a solid Oak surround, houses a wood burner inset ( log burner may be included in sale by negotiation ). The engineered Oak flooring enhances the room�s appeal, while Oak double doors elegantly connect the space to the hall, adding both style and functionality. A beautifully crafted room, blending modern comfort with classic charm�ideal for relaxing or entertaining!
Kitchen/Dining Room
3.5m x 4.0m (11' 6" x 13' 1") This stunning brand-new kitchen is designed for both style and practicality, featuring sleek ceramic tiled flooring and a luxurious solid granite work surface. The double Belfast enamel sink is complemented by a Kettle instantaneous hot water supply, eliminating the need to boil a kettle!
Equipped for modern living, the kitchen boasts space for an American-style fridge/freezer, an induction hob with a glass splashback, a built-in extractor canopy, and a double oven with convenient storage above and below. The granite upstand adds a refined touch along the worktop, while the built-in dishwasher ensures effortless clean-up.
Thoughtfully designed fixed seating with integrated storage creates a cosy and functional dining area, accompanied by a versatile extendable table that seamlessly fits the space. A window to the rear brings in natural light, while a side lobby with full-height storage, also housing microwave, leads to the utility room, adding further convenience.
Shower Room
2.0m x 2.0m (6' 7" x 6' 7") All new fittings enjoying a tiled floor and walls, vanity unit with storage below, touch sensitive mirrored cabinet, low level W.C. low voltage lighting, extractor, large shower enclosure with folding glass doors and two shower heads, compact airing cupboard with shelving, interconnecting door into the second bedroom. Enjoy year round warmth with underfloor heating.
Bedroom 1
3.76m x 3.38m (12' 4" x 11' 1") With window to the front, door way through to the dressing room.
Dressing Room 2.74m x 2.59m (9' 0" x 8' 6") with large window to the front, towel radiator. Door through to the en suite bathroom.
En Suite Bathroom
1.85m x 2.75m (6' 1" x 9' 0") Window to the rear, Large walk in shower enclosure with glass screen and two shower heads, vanity unit with storage below, luxury Spa bath, tiled floor, low voltage lighting, extractor fan, low level W.C. Enjoy year round warmth with underfloor heating.
Bedroom 2
3.1m x 2.78m (10' 2" x 9' 1") Window to the rear and door leading into the shower room.
Bedroom 3
2.07m x 2.98m (6' 9" x 9' 9") Window to the rear. Access to the roof void with loft ladder.
Utility Room
3.4m x 1.62m (11' 2" x 5' 4") With ceramic tiled floor, cupboard with electric meters, half glazed door leading to the patio area, worktop with space and plumbing for a washing machine, space for tumble dryer, these units are matching the kitchen units with enamel sink unit and Granite worktop, fitted storage cupboard window to the rear and glazed door to the rear, door leading into the garage.
Garage
7.1m x 2.63m (23' 4" x 8' 8") Remote control electric roller door, power and light connected, sink unit, Baxi gas fired wall mounted boiler.
Outside
The front of the property boasts a newly surfaced tarmac driveway with space for four cars, offering easy access to the garage. A neatly maintained lawn and paved stone pathway lead to the side and rear, where a useful wood store ensures convenience for the wood burner.
To the rear, enjoy a private, sheltered garden, ideal for relaxation. Steps lead to a raised timber seating area, seamlessly extending to an artificial lawn, perfect for effortless outdoor enjoyment. Additional features include an outside tap and soffit lighting, elegantly illuminating the pathways in the evening.
Important Information
- This is a Freehold property.
Property Ref: 13667401_28852109
Similar Properties
4 Bedroom Detached House | Offers in excess of £425,000
Spacious Four/Five-Bedroom Family Home Set within a quiet, select development on the town’s western edge, this deceptive...
St Austell Road, St Blazey Gate, Par, PL24
5 Bedroom Detached House | £425,000
For sale a large versatile detached older style house which offers the main house plus an annex being ideal for two fami...
Lamorna Park, St Austell, PL25
4 Bedroom Detached House | £425,000
For sale a detached 4 bedroom family home situated in a small cul de sac on this popular residential developement lying...
Porthmeor Road, St Austell, PL25
5 Bedroom Detached House | £475,000
For Sale - Individual split level detached five-bedroom home offering versatile accommodation , situated at the end of a...
4 Bedroom Character Property | £495,000
Treverbyn Manor House is a delightful traditional detached cottage enjoying a large mature garden located in a charming...
Trewoon, St. Austell, St. Austell , PL25
4 Bedroom Detached House | Guide Price £497,500
For sale and ready for immediate occupation is this brand new four bedroom house forming a very quiet cul de sac develo...

Liddicoat & Company (St Austell)
6 Vicarage Road, St Austell, Cornwall, PL25 5PL
How much is your home worth?
Use our short form to request a valuation of your property.
Request a Valuation
