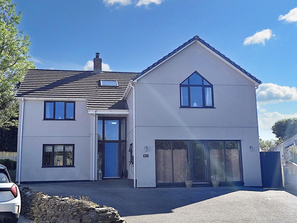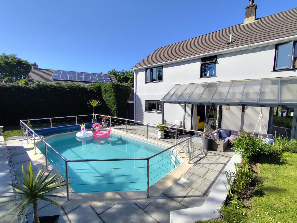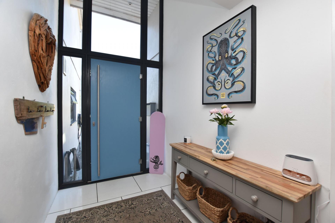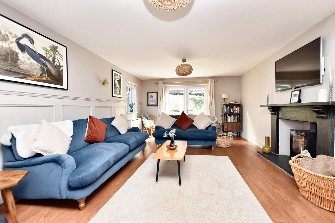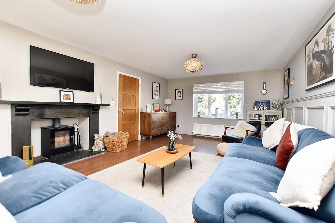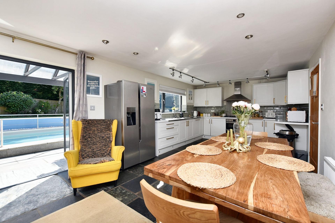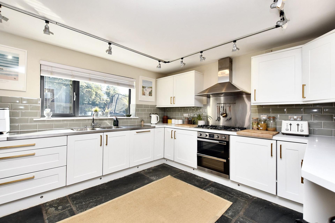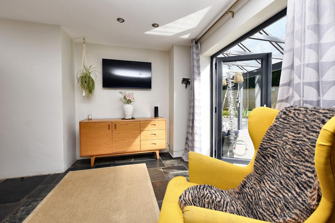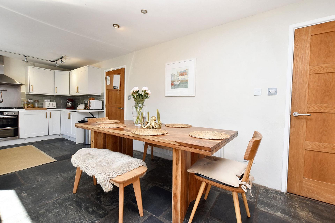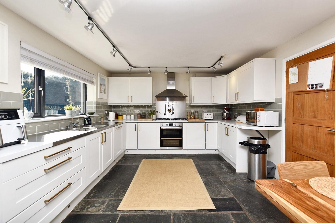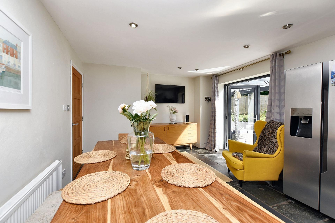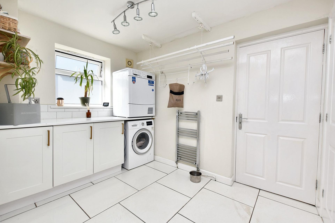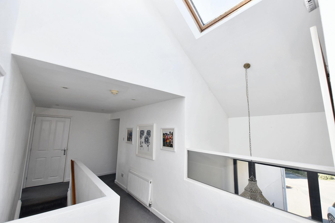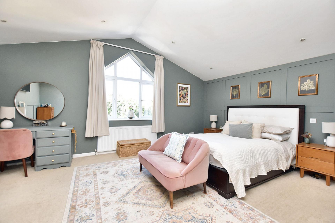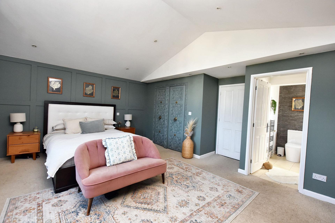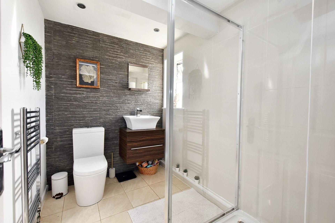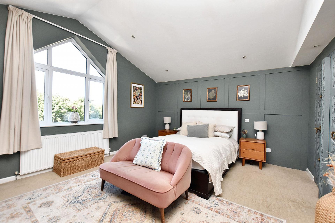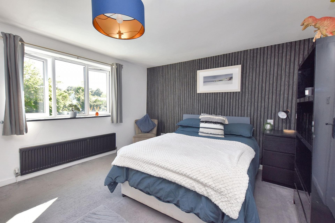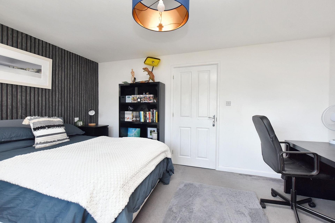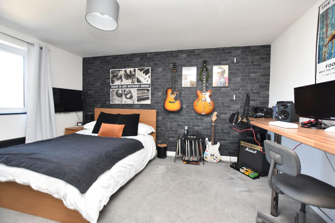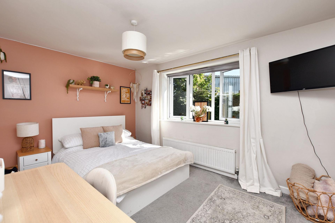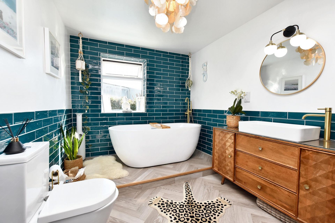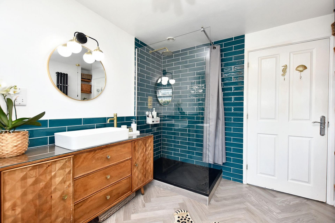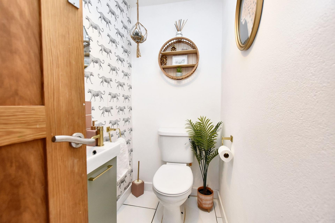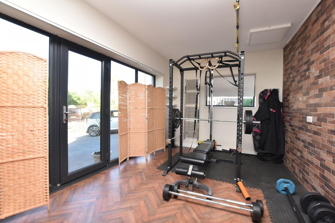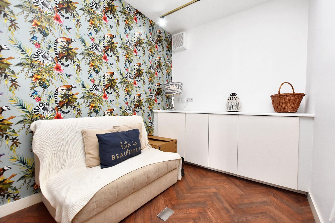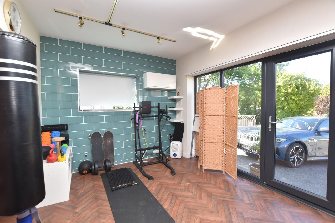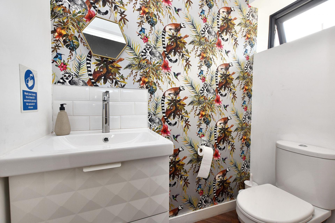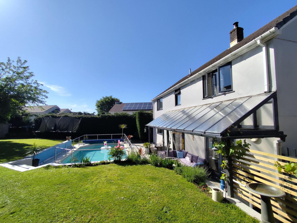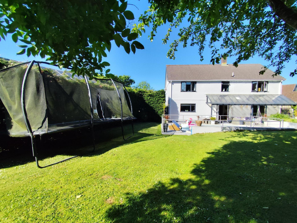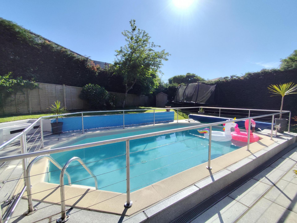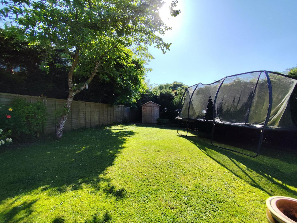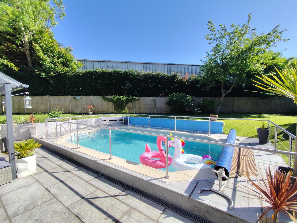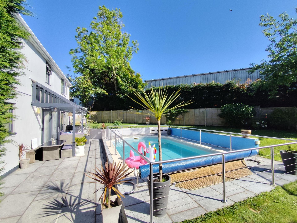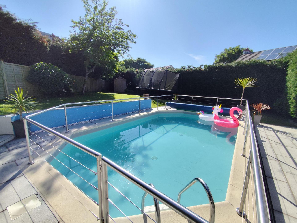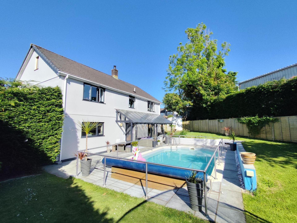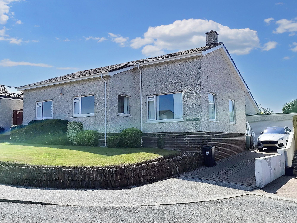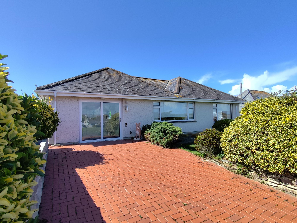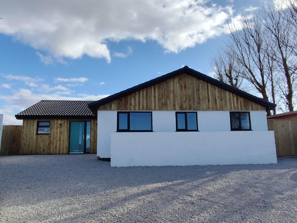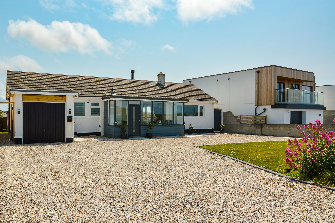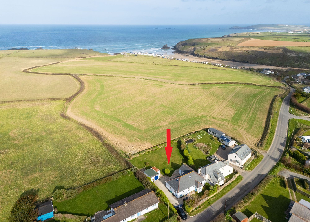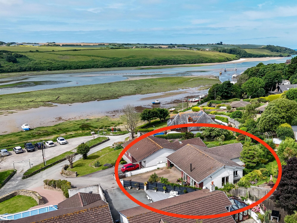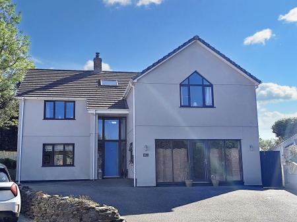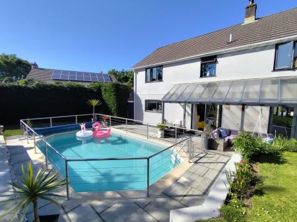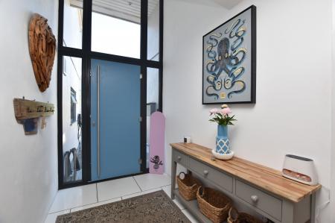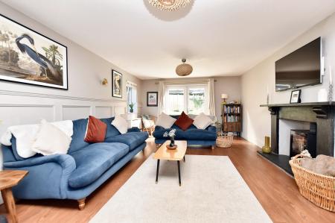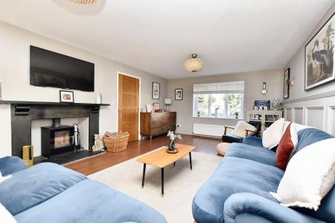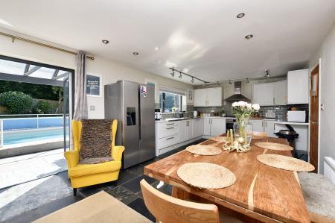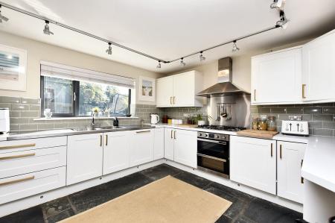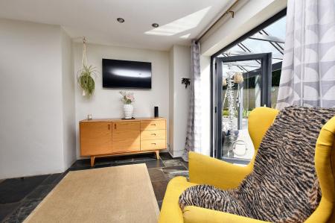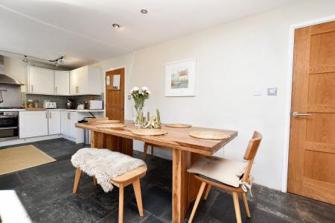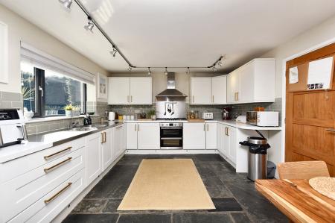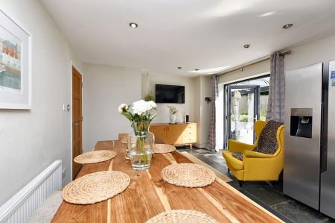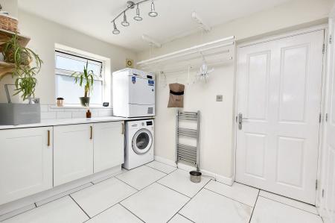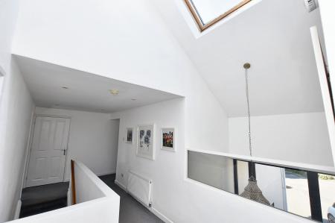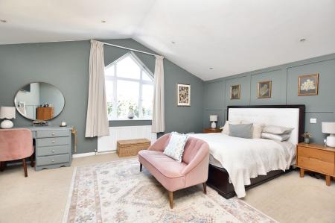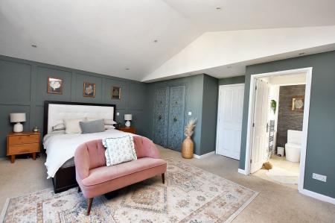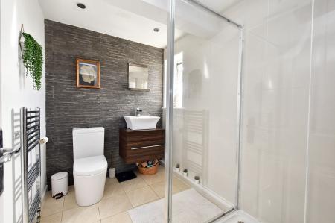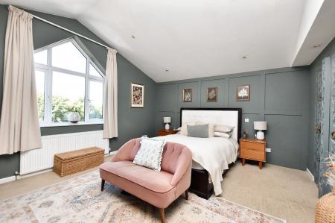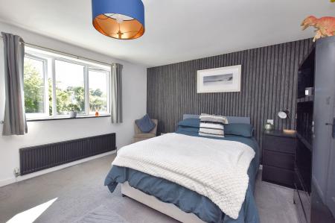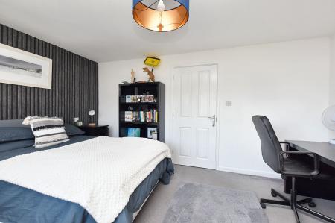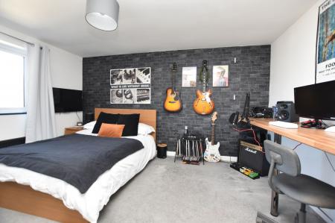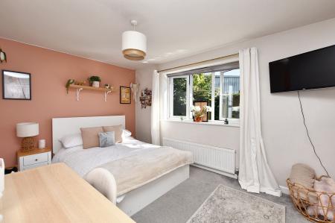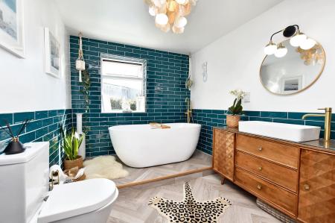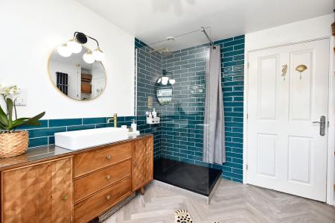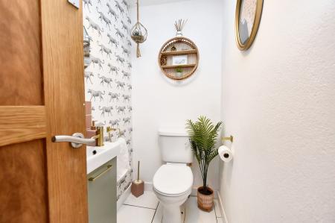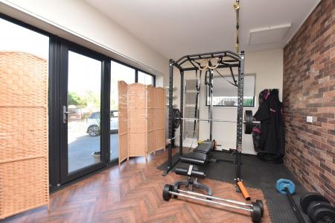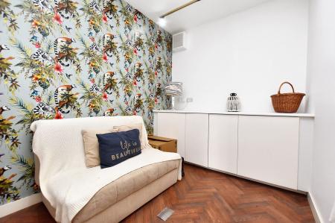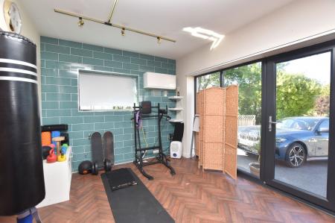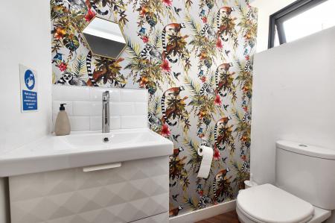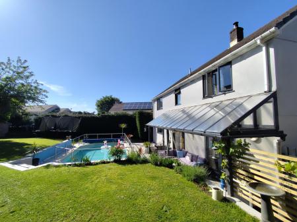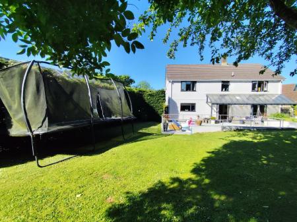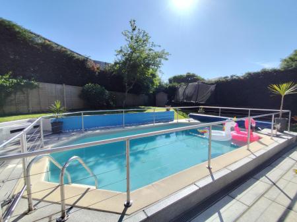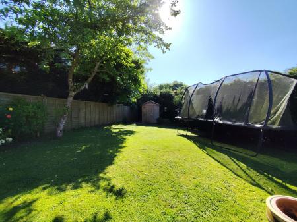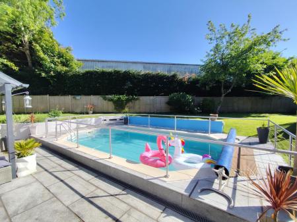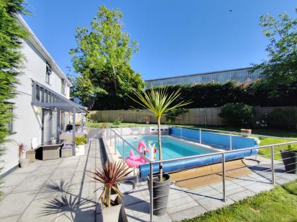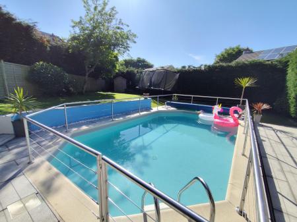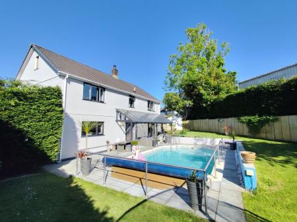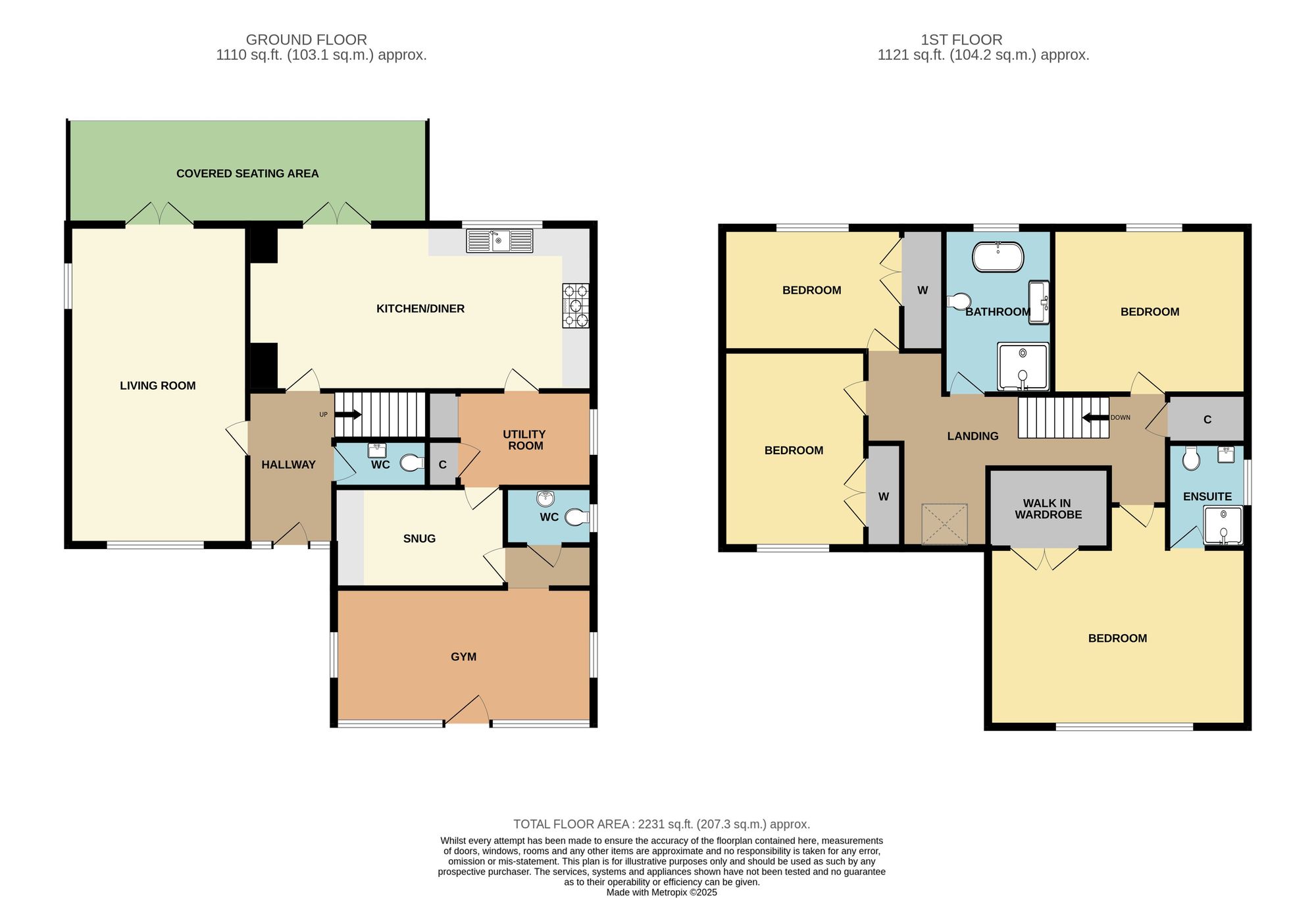- STUNNING DETACHED FAMILY HOME WITH UNIQUE DESIGN
- FOUR DOUBLE BEDROOMS WITH FLEXIBLE LAYOUT
- PRIVATE CUL-DE-SAC OF JUST SIX HOMES
- SOUTH-FACING GARDEN WITH HEATED SWIMMING POOL
- IMPRESSIVE GLAZED ENTRANCE WITH GALLERIED LANDING
- LUXURY KITCHEN/DINER WITH SLATE FLOORING
- CONVERTED GARAGE OFFERING ANNEXE POTENTIAL
- EV CHARGER AND PARKING FOR SIX CARS
- SECLUDED YET MINUTES FROM TOWN CENTRE
- IMMACULATE INTERIORS THROUGHOUT – MOVE-IN READY
4 Bedroom Detached House for sale in St. Columb
WOW FACTOR DETACHED FAMILY HOME IN ST COLUMB, INDIVIDUALLY DESIGNED WITH MANY BESPOKE FEATURES AS WELL AS VAST PROPORTIONS THROUGHOUT. SECLUDED SOUTH FACING PLOT WITH HEATED OUTDOOR SWIMMING POOL – AMAZING PROPERTY!
Detached | 4 Double Bedrooms | Annexe Potential | Heated Swimming Pool | Exclusive Cul-de-Sac Location.
An exceptionally rare opportunity to acquire this outstanding detached family home, set in a highly sought-after location within the historic mid-Cornwall market town of St Columb Major.
Individually designed and built in the early 2000s as a genuine one-of-a-kind home, this substantial property boasts generous proportions, an incredibly versatile layout, and immaculate interiors throughout. Perfectly positioned on a large, south-facing plot, the home enjoys a wonderfully private setting with its very own heated outdoor swimming pool, making it ideal for luxurious family living.
Tucked away along a private, tree-lined driveway and nestled in an exclusive cul-de-sac of just six properties, the location combines peace and seclusion with the convenience of being only a few minutes’ walk to the town centre.
The property’s impressive kerb appeal is immediately evident. A striking double-height glazed entrance with a sleek composite front door opens into a spacious, light-filled hallway, complete with tiled flooring and a feature galleried landing.
Downstairs, the home offers a useful WC suite, a generous dual aspect living room with patio doors opening onto the garden and a beautiful natural slate fireplace housing a contemporary log burner. At the heart of the home is the stylish open-plan kitchen/diner, featuring modern white units, natural slate flagstone flooring, and integrated appliances, with ample space for a large family dining suite. This sociable space also opens onto the rear patio and gardens.
A spacious utility room leads through to the former integral double garage, now thoughtfully converted into a salon (not currently in use), comprising a front reception, WC, and a large rear room. This area presents superb potential for use as a home office, gym, or self-contained annexe.
Upstairs, the bright galleried landing gives access to four generous double bedrooms, including an impressive master suite with a semi-vaulted ceiling, feature apex window, and a modern en-suite shower room. The luxurious family bathroom has been recently refitted and features a stunning four-piece suite, including a roll-top bath and walk-in double shower.
The property is immaculately presented throughout, benefitting from oil-fired central heating and anthracite grey UPVC double glazing.
Externally, the home continues to impress. A large private driveway offers parking for up to six vehicles and includes an EV charging point. Gated side access leads to the extensive rear gardens, which are mainly laid to lawn, enclosed by mature hedging for complete privacy, and bathed in sunshine throughout the day.
A large patio area with pergola provides the perfect space for al fresco dining and entertaining, while the 23ft x 12ft heated outdoor swimming pool (4ft constant depth) is a real showstopper – heated via an efficient air source heat pump and equipped with a thermal cover and secure stainless steel safety rail.
Offered for sale for only the second time since new and for the first time in nearly 20 years, this truly unique home represents a rare and exciting opportunity in one of Cornwall’s most desirable locations.
Early viewing is highly recommended to fully appreciate the space, quality, and lifestyle on offer.
FIND ME USING WHAT3WORDS: agreement.factory.cure
Energy Efficiency Current: 72.0
Energy Efficiency Potential: 76.0
Important Information
- This is a Freehold property.
- This Council Tax band for this property is: E
Property Ref: b3a08b9c-275a-49c4-8e45-32e149cfc740
Similar Properties
3 Bedroom Detached Bungalow | £650,000
A RARE OPPORTUNITY TO PURCHASE IN ONE OF NEWQUAY’S MOST EXCLUSIVE POSTCODES. A CHARMING DETACHED BUNGALOW ON A GENEROUS,...
Praze Road, Lusty Glaze, Newquay
3 Bedroom Detached Bungalow | £625,000
FIRST TIME ON THE MARKET IN OVER 30 YEARS! A SUPERB, A VASTLY EXTENDED DETACHED BUNGALOW IN ONE OF NEWQUAY’S MOST SOUGHT...
Bedowan Meadows, Tretherras, TR7
5 Bedroom Detached Bungalow | Guide Price £600,000
WOW-FACTOR HOME WITH OVER 170M² OF LUXURIOUS ACCOMMODATION. FIVE SPACIOUS BEDROOMS, TWO EN-SUITES, VAST OPEN-PLAN LIVING...
Pentire Avenue, on the Pentire Peninsula
3 Bedroom Detached Bungalow | £749,950
CREATE YOUR OWN "GRAND DESIGNS" DREAM HOME! BEAUTIFUL, DETACHED BUNGALOW ON A LARGE, SOUTH-FACING PLOT IN THE PENTIRE PE...
3 Bedroom Bungalow | £795,000
IMMACULATELY PRESENTED 1920s DORMER BUNGALOW IN SOUGHT-AFTER PORTHCOTHAN BAY. STUNNING PANORAMIC SEA VIEWS OVER THE ATLA...
Endeavour, on the banks of the Gannel Estuary
4 Bedroom Detached Bungalow | £825,000
WATERSIDE GEM ON THE BANKS OF THE RIVER GANNEL! RARE OPPORTUNITY TO OWN A DETACHED BUNGALOW IN A PRIME WATERSIDE SETTING...

Newquay Property Centre (Newquay)
14 East Street, Newquay, Cornwall, TR7 1BH
How much is your home worth?
Use our short form to request a valuation of your property.
Request a Valuation
