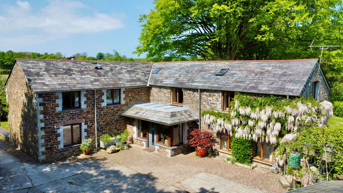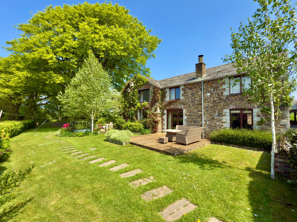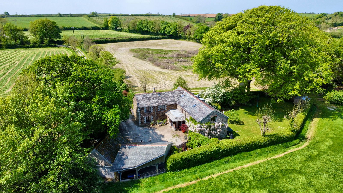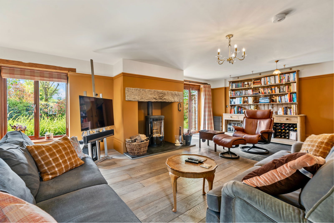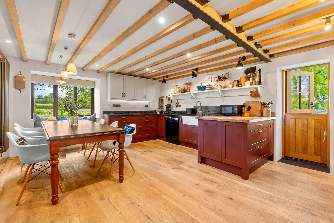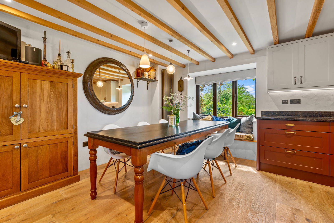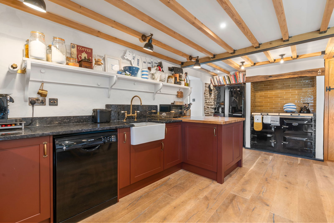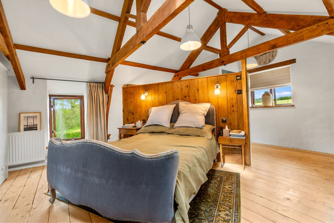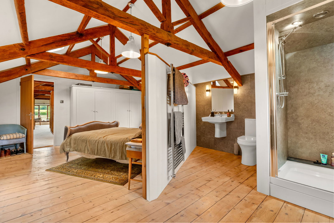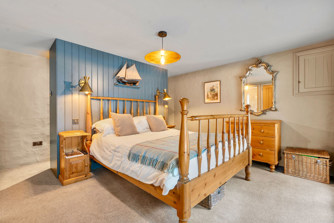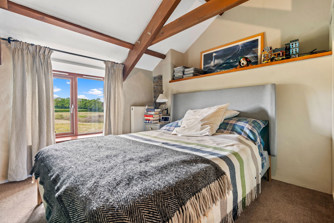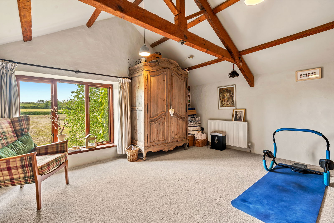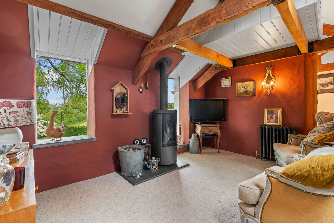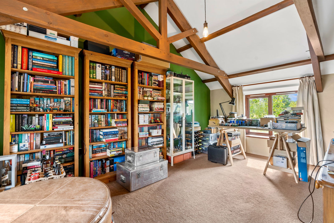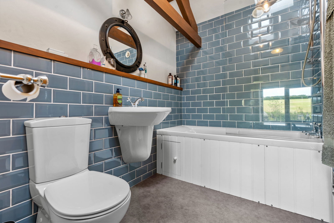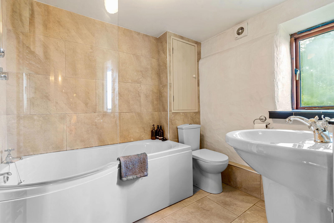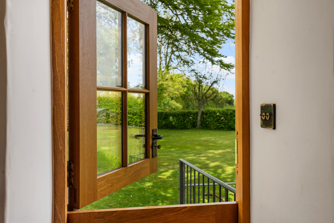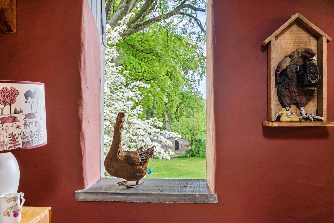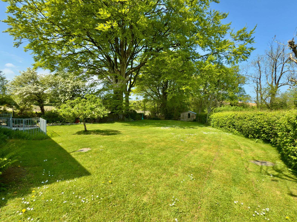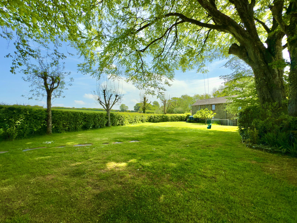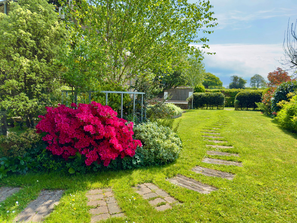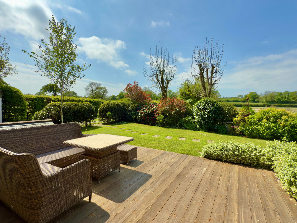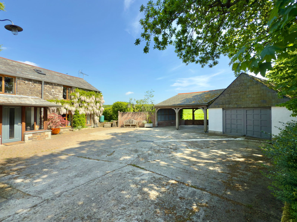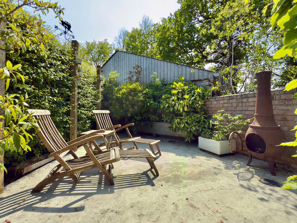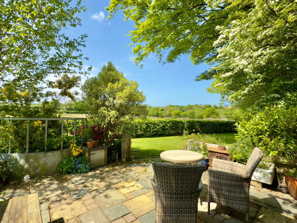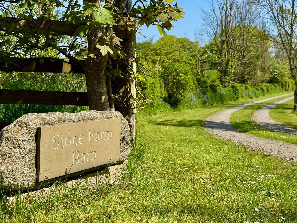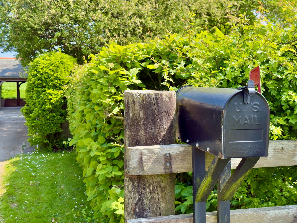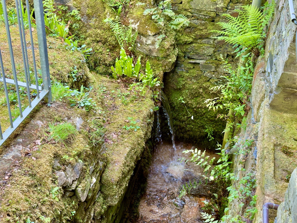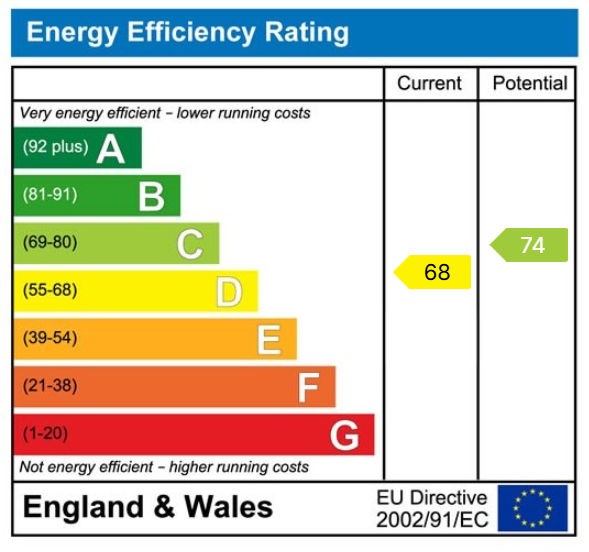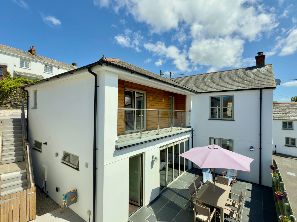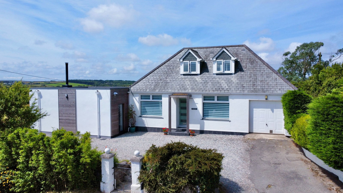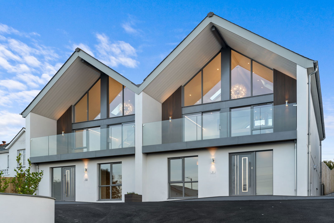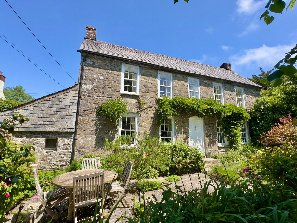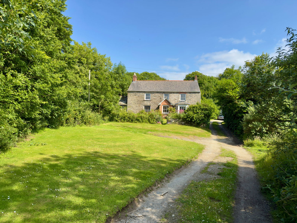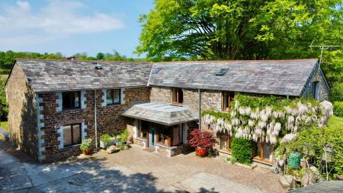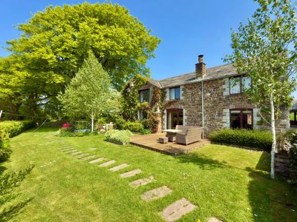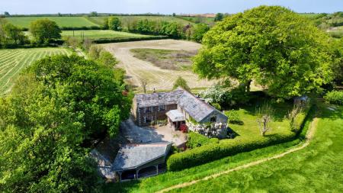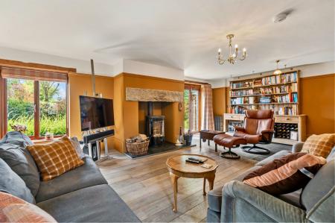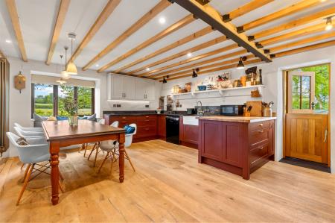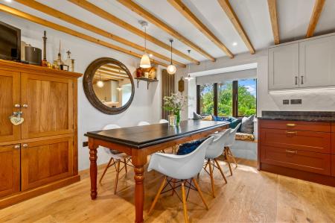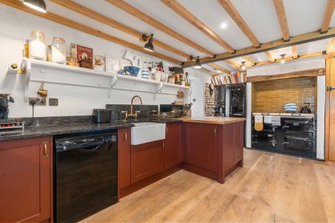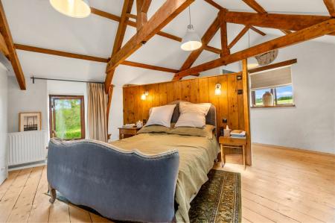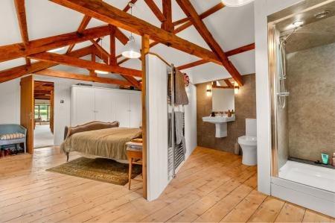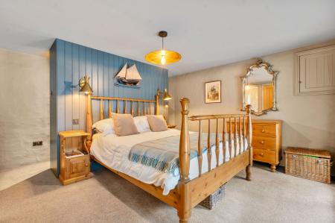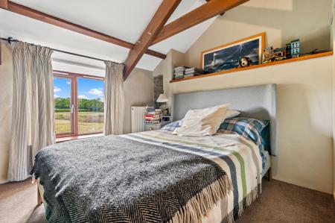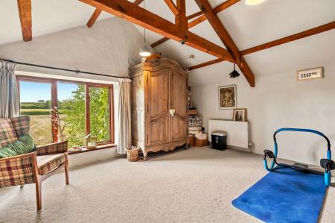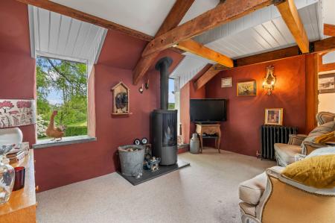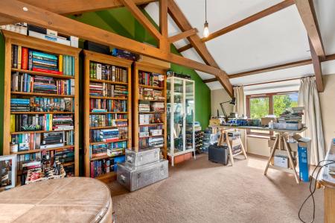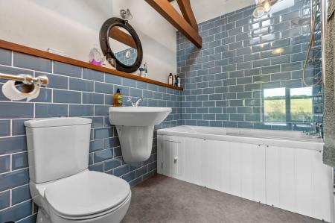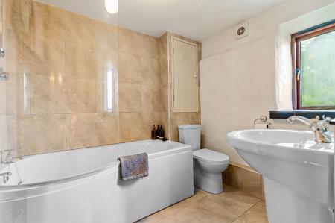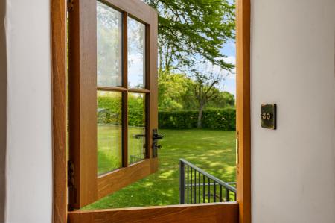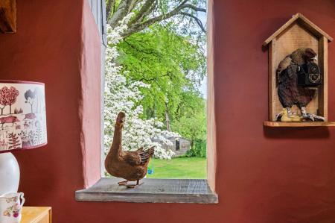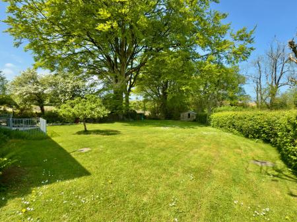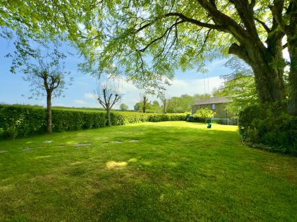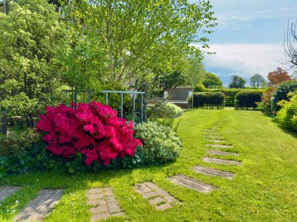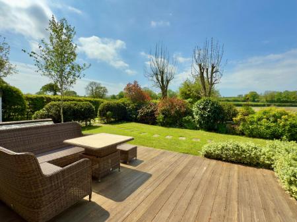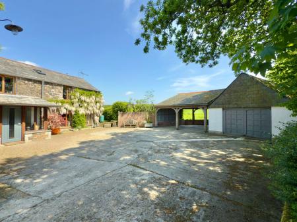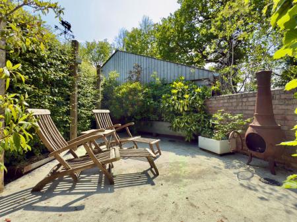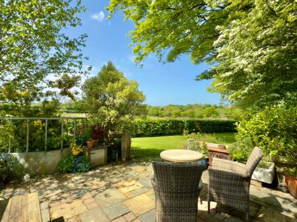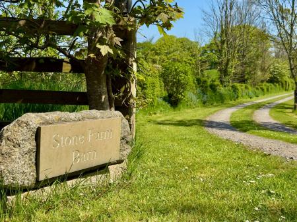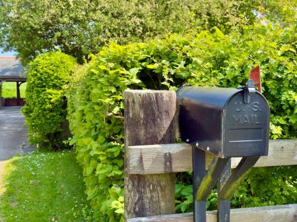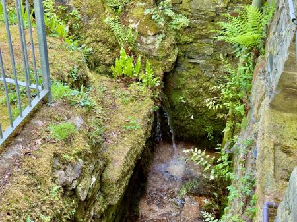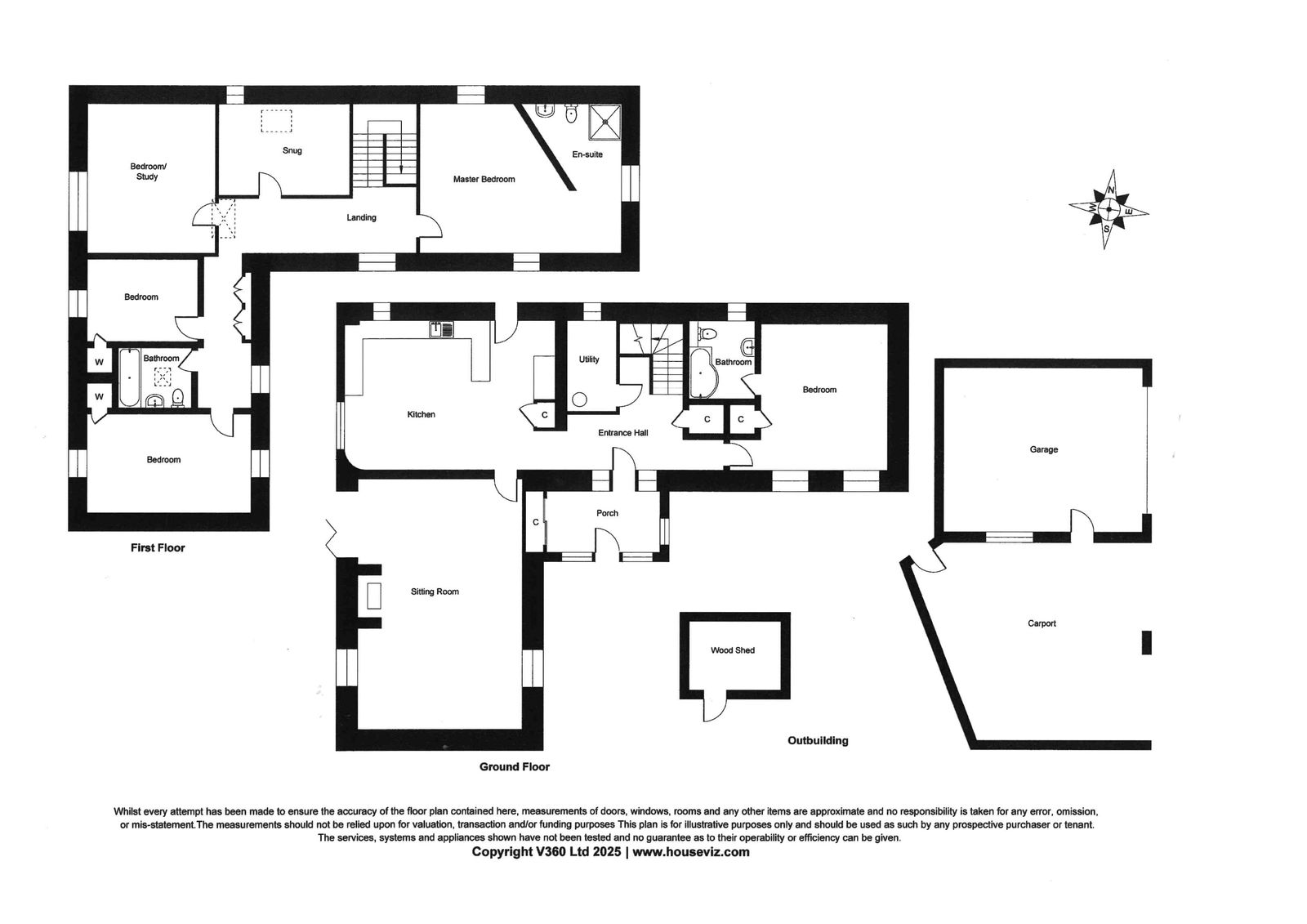- Beautiful Rural Setting
- Close to Popular North Cornwall Village
- Many Character Features
- Superb Duchy Fitted Kitchen with Everhot Stove
- Flexible and Adaptable Living Accommodation
- Good Size Surrounding Gardens
- Private Location Surrounded by Farmland
- Double Carport Plus Garage and Wood Store
- High Quality Fixtures and Fittings Throughout
- Double Glazed Windows & Oil Fired Central Heating
5 Bedroom Detached House for sale in St Mabyn
A superb detached 5 bedroom former mill set in its own grounds with double carport and garage in a beautiful rural location. Freehold. Council Tax Band E. EPC rating D.
Stone Farm Barn is in fact a converted former mill and as can be seen on the photographs and video tour is a beautifully presented detached dwelling offering the best of both worlds in terms of character, original features and of course modern living conveniences. The accommodation is extremely flexible with a ground floor bedroom with en suite facilities together with the fantastic fully fitted kitchen and large living room with doors opening on to the lovely patio and gardens. The master bedroom is on the first floor and is a lovely light room with triple aspect windows, large en suite shower area, open beams and vaulted ceiling. On the first floor is also a snug with further LPG woodburning style stove and 5th bedroom/study, again all having open vaulted ceilings. A great number of natural materials have been used, the property having a great deal of stone, slate and granite with natural slate roof and Lindab guttering.
The nearest hamlet is Tregaddock which is situated just outside the popular North Cornish village of St Mabyn which has its own village inn, community shop, church and primary school. The former market town of Wadebridge is just a short drive away and the property has easy access to the A30 via Helland which of course links directly to Exeter and beyond. The North Cornish coastline with its amazing beaches, bays and cliff walks is an easy drive away.
The Accommodation comprises with all measurements being approximate:-
Entrance Door to
Entrance Porch - 3.4m x 1.74m
Slate floor, radiator, slate windowsills, part stone walling, built-in spacious storage cupboard with electric circuit breakers, part shelved. Inner door to
Entrance Hall
Engineered oak flooring, stairs off to first floor with oak balustrade, deep shelved built-in linen cupboard, understairs storage cupboard, feature radiator, cloaks hanging.
Utility/Boiler Room - 2.9m x 1.56m
Stainless steel single drainer sink, mixer tap over, fitted worktop, window to rear with large granite lintel, oil fired central heating/hot water boiler, hot water tank (pressurised system), radiator, cloaks hanging, space and plumbing for washing machine.
Bedroom 2 - 3.25m min, 4.36m max x 3.8m (measurement does not include en suite, door recess or built-in wardrobe)
2 windows to front with useful hanging and shelving behind the bed, bedside lighting, deep built-in wardrobe with hanging and shelving space, radiator.
En Suite Bathroom
White suite comprising panelled bath, glazed shower screen, thermostatic shower over bath, low level W.C., wash hand basin, window to side, built-in shelved storage cupboard, heated towel rail.
Main Living Room - 7.7m x 4.94m
A fantastic through room with part engineered oak and part slate flooring, feature HWAM multifuel stove, slate hearth and granite lintel, picture rails, 3 antique style radiators, dual aspect windows and bifold doors opening on to the patio.
Kitchen/Dining Room - 5.92m x 4.5m
Engineered oak flooring, again dual aspect, window with window seat and handmade oak stable door to side garden. Fully fitted kitchen installed by Duchy Kitchens with inset deep sink, mixer tap over, part granite and part solid timber worktops with matching splashbacks, superb range of built-in base and wall units including drawers, recess for fridge/freezer, part exposed stone walling, beamed ceiling, feature antique style radiator, built-in shelved larder, handmade oak matching the stable door, Everhot 3 oven range with part induction and part hotplate set in attractive tiled recess, space and plumbing for dishwasher.
First Floor
Landing
Attractive exposed timber beams, radiator.
Master Bedroom - 6m x 4.49m overall measurement with attractive angular design for the bedroom area screening the en suite
Triple aspect windows with magnificent rural views, exposed timber beams with vaulted ceiling, 2 radiators in the bedroom area.
En suite area with heated towel rail, large walk-in shower enclosure with thermostatic shower, low level W.C., wash hand basin, fitted cupboards, exposed timber flooring.
Part of the landing has been part partitioned off to create off the beautiful
Snug Area - 2.87m x 4.2m
2 windows overlooking the gardens with original slate sills, further LPG flame effect woodburning style stove with slate hearth, radiator, again open beamed ceiling.
Bedroom 5/Study - 3.52m x 4.49m
2 radiators, window with amazing views and open vaulted ceiling with beautiful exposed natural timber.
Rear Hallway
With built-in cupboard, radiator, side window.
Bedroom 4 - 3.27m x 2.49m
Again with open vaulted ceiling, side window, radiator, built-in wardrobe and built-in cupboard.
Bathroom
Modern white suite comprising panelled bath, glazed screen, thermostatic shower, heated towel rail, wash hand basin, low level W.C., vaulted ceiling, Velux double glazed skylight.
Bedroom 3 - 4.98m x 3.2m
2 radiators, dual aspect windows, built-in wardrobe, open vaulted ceiling.
Outside
To locate the property from St Mabyn village, take the road towards Longstone and on the left is a lane leading to the hamlet of Tregaddock. Take this turning and keep looking on your right hand side and you will see the driveway leading to Stone Farm Barn. Proceed down this driveway and at the end is the entrance gate with postbox leading to the property. The drive continues with useful bin/recycling/garden store, concrete driveway providing excellent parking and turning area leading to the
Large Double Carport - 5.4m x 5.9m approx measurement in the centre but this widens at the rear
With light, power and water connected. Door into
Garage/Workshop - 5m x 6m
With workbench, shelved storage, concrete floor. light and power connected. At the rear of the garage is a further storage area with logstore.
As can be seen the gardens are a notable features of the property and basically surround the house, laid to lawn with various seating areas, mature trees and shrubs, one can see where the former mill wheel was situated ensuring running water for the garden. Good size garden shed. Beautiful large mature beech tree and hedging. The property is surrounded by farmland and has amazing privacy and outlook and is considered ideal for those wanting a fantastic property in a truly wonderful rural setting yet relatively close to the village amenities. Outside the main living room is the main patio area from which there are lovely views and further patio to side enjoying a pleasant sunny aspect.
Services
Mains water and electricity are connected to the property. Drainage is to the property's own septic tank. Heating is oil fired to wall mounted radiators. Fibre broadband is connected to the property. Download speed 25-30 mbps. Upload speed 5 mbps.
Agents Note
The driveway is shared between the property and the neighbouring farmer only.
What3words: ///sectors.venues.satellite
Please contact our Wadebridge Office for further details.
Important Information
- This is a Freehold property.
- This Council Tax band for this property is: E
Property Ref: 193_1141558
Similar Properties
4 Bedroom Detached House | Guide Price £924,500
Fantastic opportunity to purchase this individual 4 bedroom, 4 en-suite architect designed house with double garage and...
4 Bedroom Detached House | £875,000
UNEXPECTEDLY REAVAILABLE An extremely rare opportunity to purchase a beautifully appointed detached 4 bedroom family h...
West Hill, Wadebridge, PL27 7ET
4 Bedroom Townhouse | Guide Price £825,000
A fantastic opportunity to purchase a superb individually designed new home with outstanding views. Freehold. Council...
5 Bedroom Detached House | £995,000
A beautiful Grade II Listed character property standing in formal gardens together with adjacent paddocks extending to a...
5 Bedroom Detached House | Guide Price £1,000,000
Situated towards the end of Treraven Lane is this charming farmhouse with approximately 11 acres of land and an agricult...
How much is your home worth?
Use our short form to request a valuation of your property.
Request a Valuation

