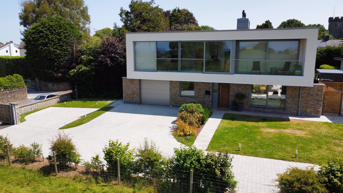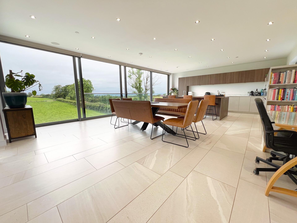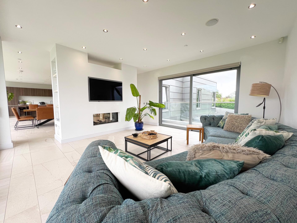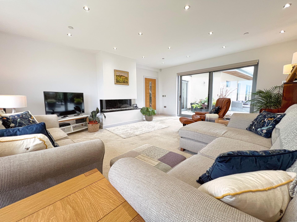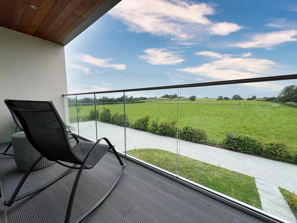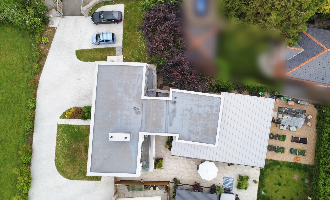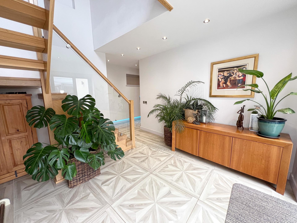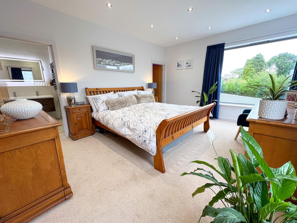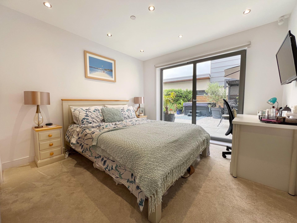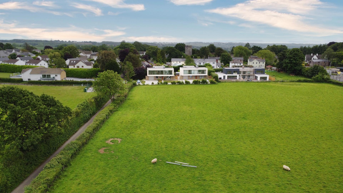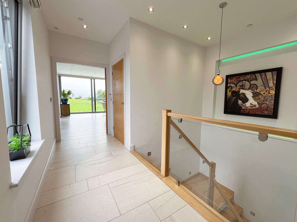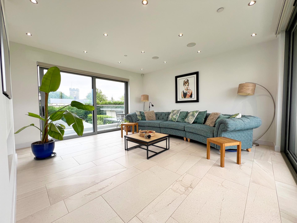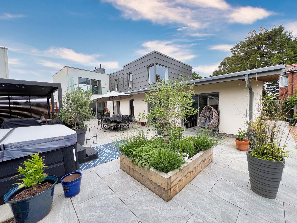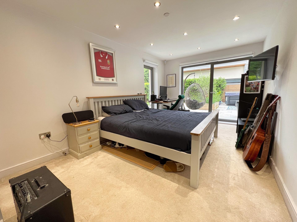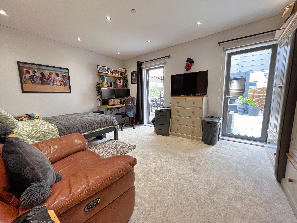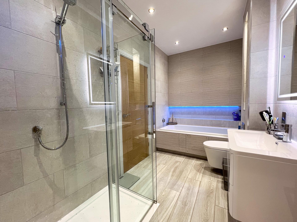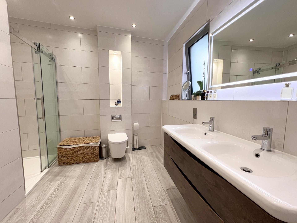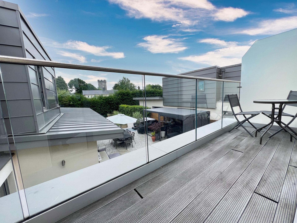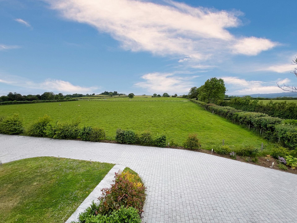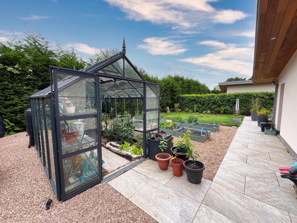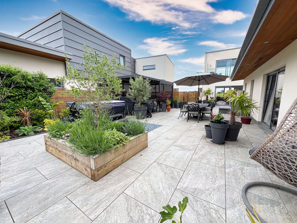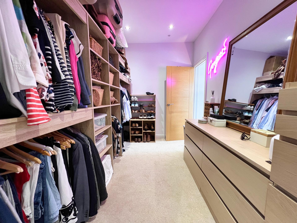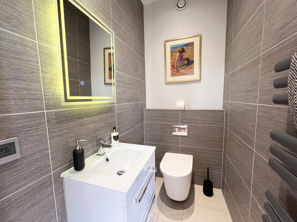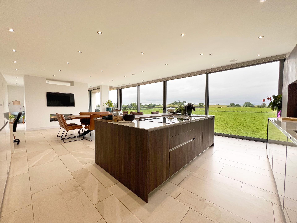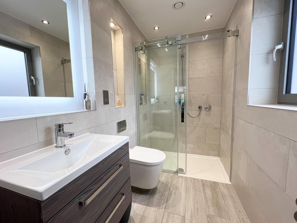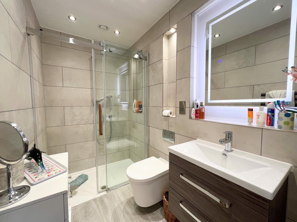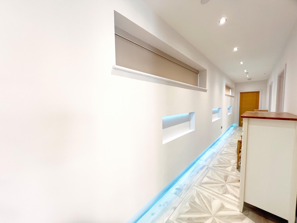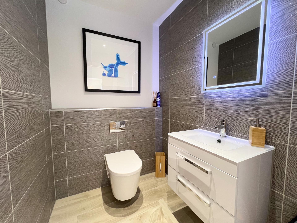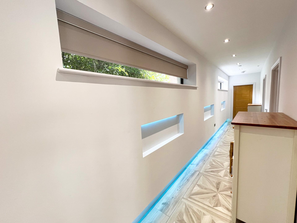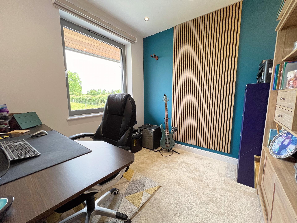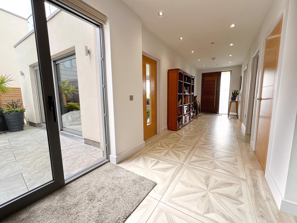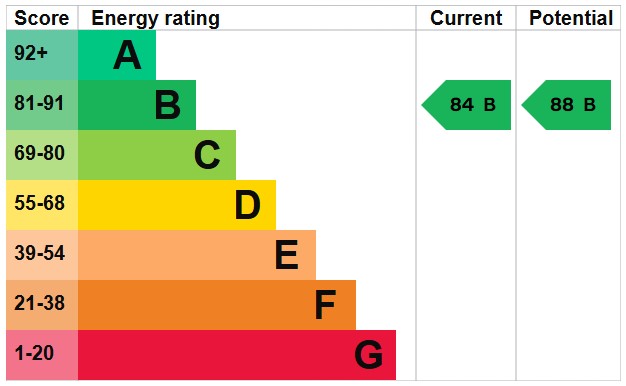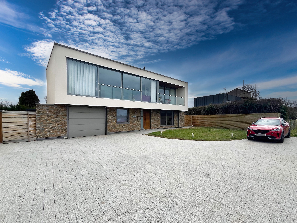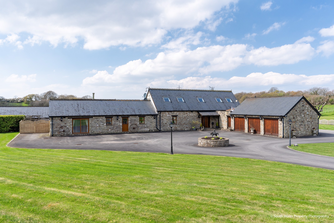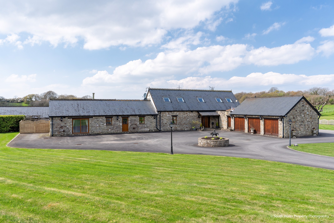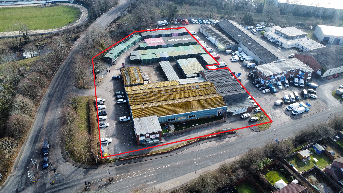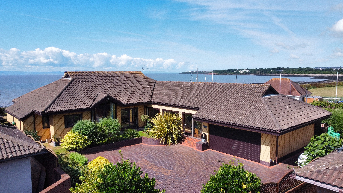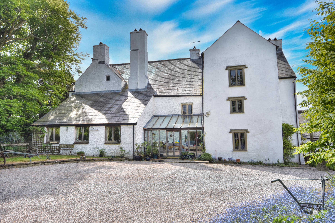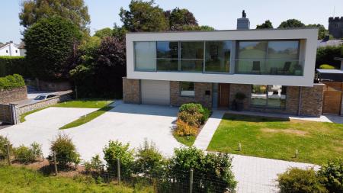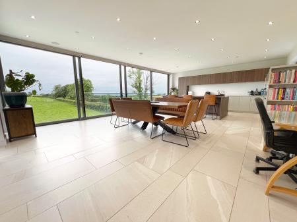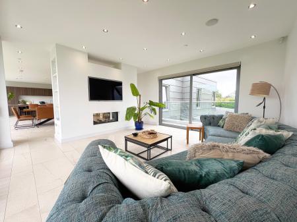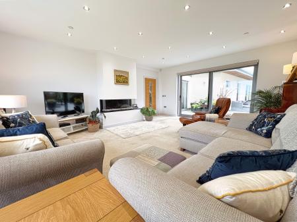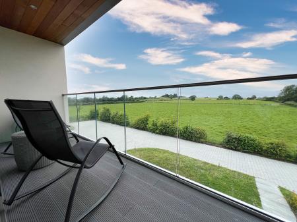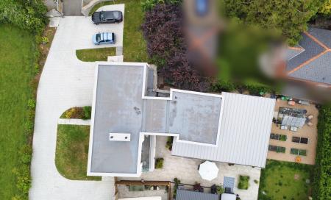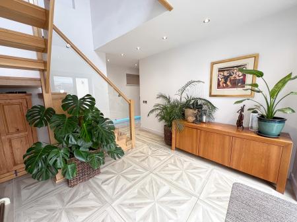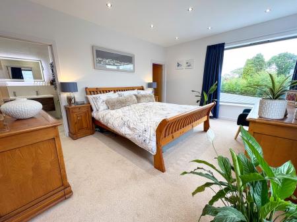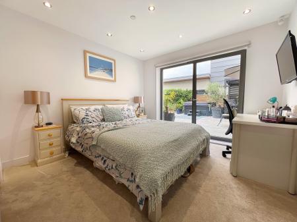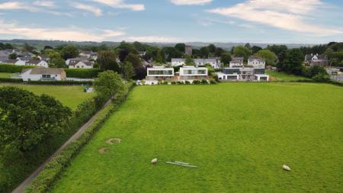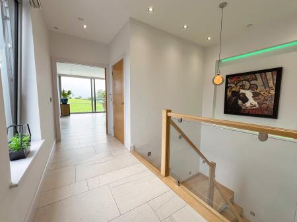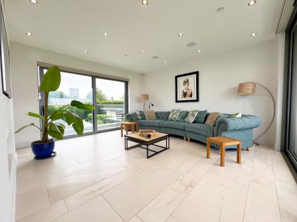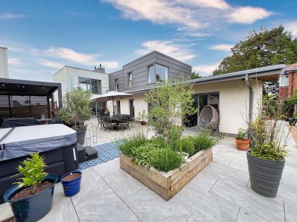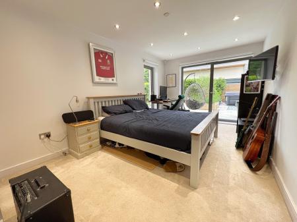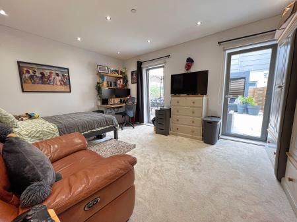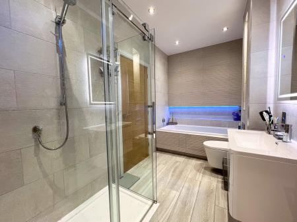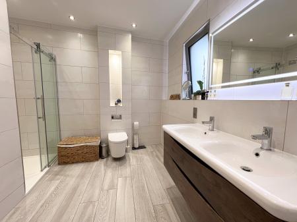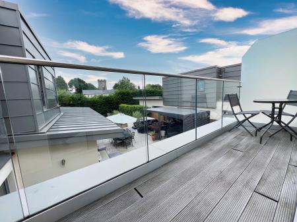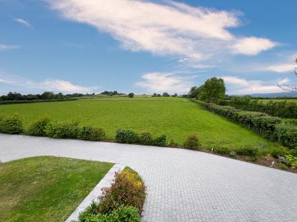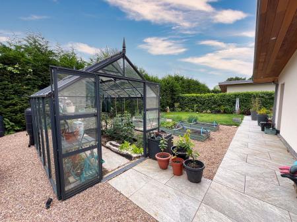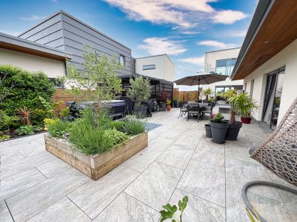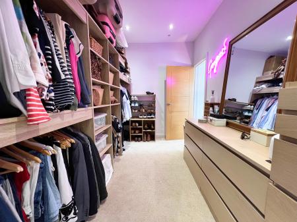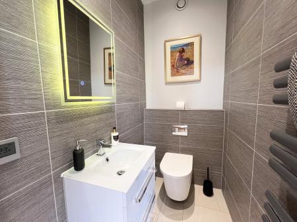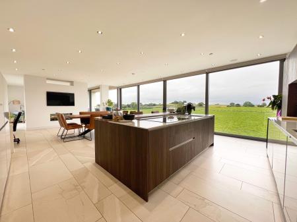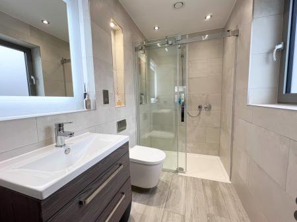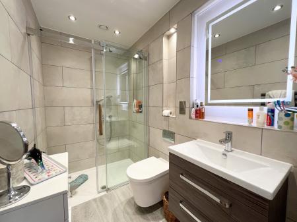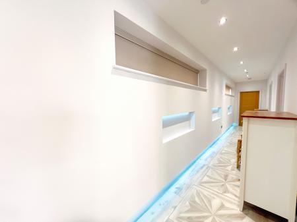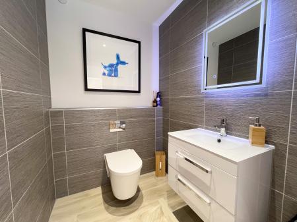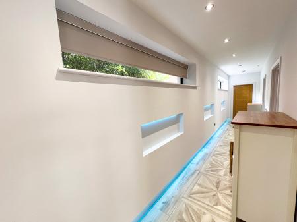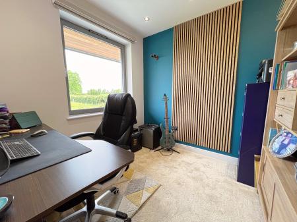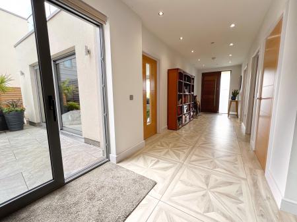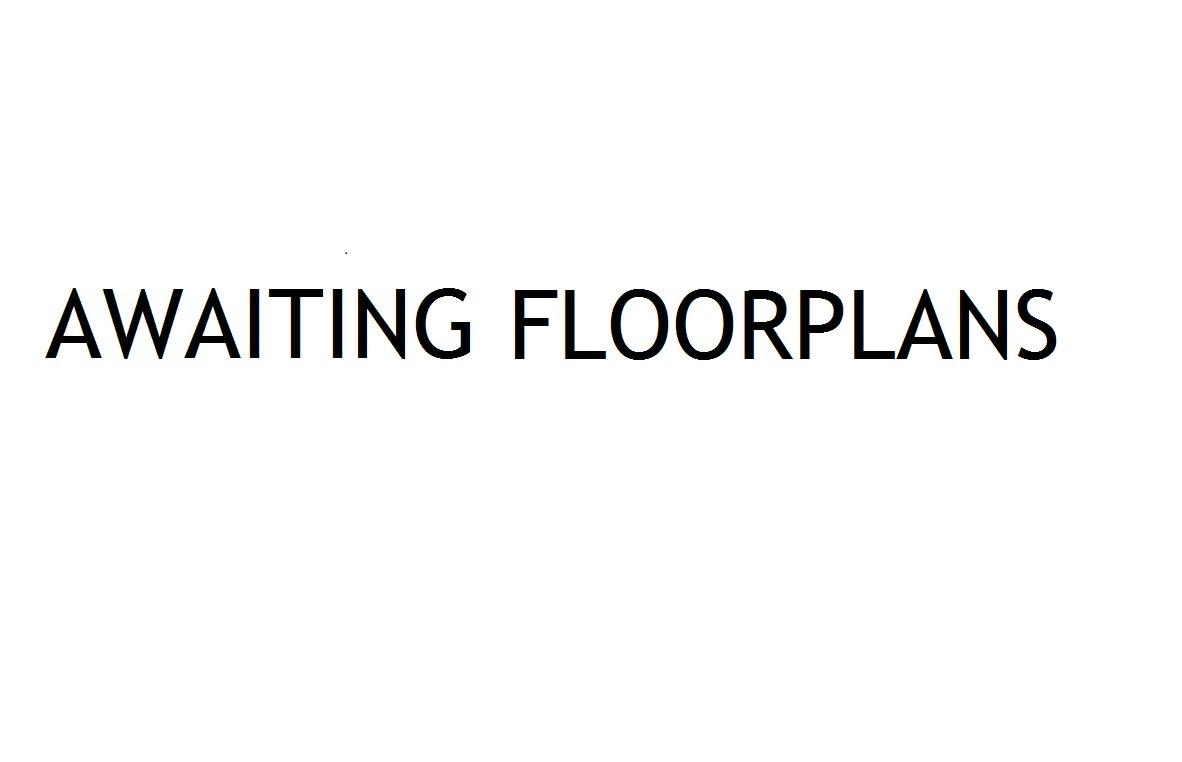- Modern contemporary designed detached family home.
- Spacious, well proportioned light and airy living and bedroom accommodation.
- High-quality finish throughout.
- Highly sought after situation on the periphery of this highly regarded and conveniently located village.
- Excellent access to Cardiff, The Vale and M4 motorway.
- Outstanding panoramic views over the rolling countryside.
- Impressive first floor open plan kitchen/dining and living space.
- Separate lounge and study.
- Four double bedrooms all with en-suite facilities.
- Enclosed landscape rear garden with large entertainment space with outdoor kitchen and hot tub.
4 Bedroom House for sale in St. Nicholas
Situated on the periphery of St. Nicholas Village lies this outstanding, modern family home. The contemporary design offers spacious living and bedroom accommodation with a wealth of architectural features, flooded with natural light from floor to ceiling windows and doors.
The accommodation which benefits from underfloor heating throughout, briefly comprises: A RECEPTION HALLWAY with open tread staircase with glass balustrade rising to the first floor. Sliding doors give access into the enclosed garden. Off the reception hallway is a dual aspect LOUNGE with feature gas fire and picture window to front enjoying the far reaching countryside views, sliding doors to rear with access into the garden.
The STUDY has a window to front enjoying the same for reaching views and is ideal for those working from home.
A UTILITY ROOM, with fitted range of base and larder units has space and plumbing for white goods. Beyond the utility room is an integral single garage. Planning permission is in place for a detached double garage to be built adjacent to the property, with the current garage to be converted into an additional reception room or home gym.
Finally of the entrance hall is a CLOAKROOM with a white two-piece suite.
The NIGHT HALLWAY gives access to three generous sized double bedrooms, all with ensuite facilities. BEDROOM TWO with two windows overlooking the garden has access to the EN-SUITE/Jack and Jill FAMILY BATHROOM. It offers a four piece suite, Including double ended bath and corner shower cubicle. BEDROOM THREE and BEDROOM FOUR both benefit from built-in wardrobe cupboards, and EN-SUITE SHOWER ROOMS with white three-piece suites and full tiling to floor and walls.
The first-floor gallery LANDING, gives access to the impressive, spacious open-plan KITCHEN/ DINING/ SITTING ROOM. This outstanding space, with floor to ceiling windows and sliding doors to front enjoying breathtaking panoramic countryside views must be seen to be appreciated. Within the kitchen is an extensive range of 'Porcellenosa' base, wall-mounted and island units, with integrated NEFF Appliances including oven, microwave oven and Induction hob with hideaway extractor. There is also and integrated dishwasher and insinkerator included. The dining and sitting areas are subdivided by a dual aspect, modern gas fire and chimney breast. The sitting area has sliding doors leading to both front and rear enclosed balconies, boarded by glass balustrades and stainless steel handrails.
The PRINCIPAL BEDROOM is dual aspect and enjoys views over the enclosed garden. Doors from the principal bedroom lead into the EN-SUITE SHOWER ROOM and DRESSING ROOM. The en-suite has a white four piece suite, including a double shower cubicle and his and her sink units and full tiling to floor and walls. The ensuite also gives access into the dressing room which has an extensive range of fitted hanging, shelf, and storage space.
Finally off the landing is a first floor CLOAKROOM with white two-piece suite.
The property offers many smart features including electric blinds, ventilation system, individual thermostats for underfloor heating, CCTV and security alarm.
Outside to the front of the property is an open-plan lawned garden with paved parking area for four vehicles.
To the rear is an enclosed landscaped garden plot. Designed and built for the owners, it offers a large paved entertainment space with fitted outdoor kitchen, gazebo and hot tub to remain. Beyond this area is a lawned garden and cottage garden.
Important Information
- This is a Freehold property.
Property Ref: EAXML13503_12666898
Similar Properties
Meyrick House West, St. Nicholas, The Vale of Glamorgan CF5 6SG
4 Bedroom House | Asking Price £1,175,000
Exceptional contemporary of outstanding proportions enjoying a secluded position with stunning rural views, yet convenie...
Lot 3 - Cartref, Llanmihangel Farm, Pyle, Bridgend, CF33 6RL
4 Bedroom Not Specified | Guide Price £1,100,000
Cartref is a charming four-bedroomed barn conversion. The property provides spacious family accommodation. The land...
Cartref, Llanmihangel Farm, Pyle, Bridgend, CF33 6RL
4 Bedroom Not Specified | Guide Price £1,100,000
Cartref is a charming four-bedroomed barn conversion. The property provides spacious family accommodation. The land...
Units 7-11 Coopers Court, Caerphilly Road, Ystrad Mynach, CF82 7EP
Not Specified | Offers in excess of £1,250,000
7 Oyster Bend, Sully, Penarth, The Vale of Glamorgan CF64 5LW
5 Bedroom Bungalow | Asking Price £1,250,000
A truly spacious, five bedroom detached dormer bungalow spanning circa 3500ft2, enjoying uninterrupted coastal views ove...
Treguff Place with Land, Llantrithyd, Nr. Cowbridge, CF71 7LT
6 Bedroom House | Asking Price £1,395,000
Exceptional 6 Bedroom Elizabethan House in parts dating back to 1104 (two star listed) offered for sale to include beaut...
How much is your home worth?
Use our short form to request a valuation of your property.
Request a Valuation

