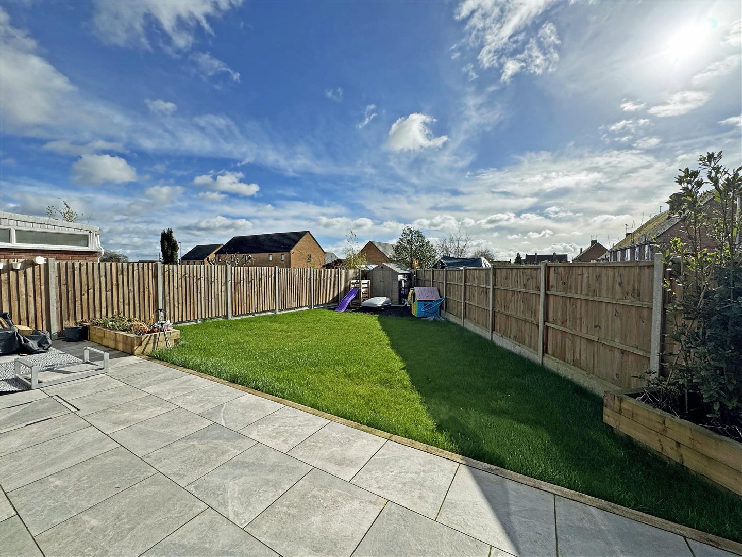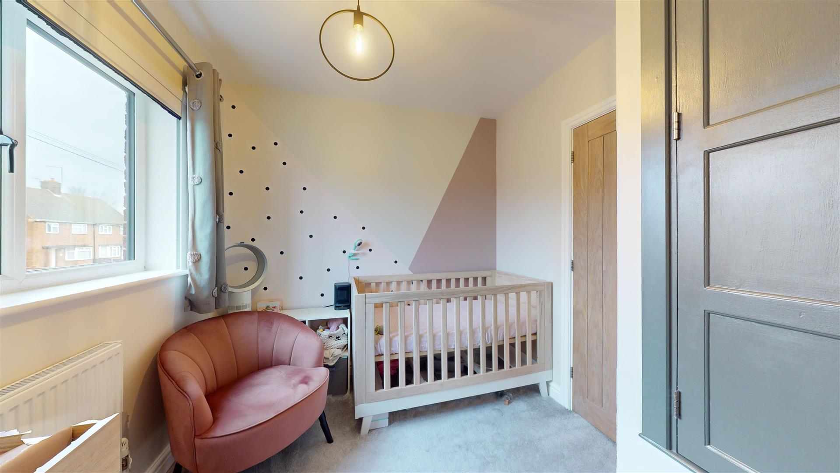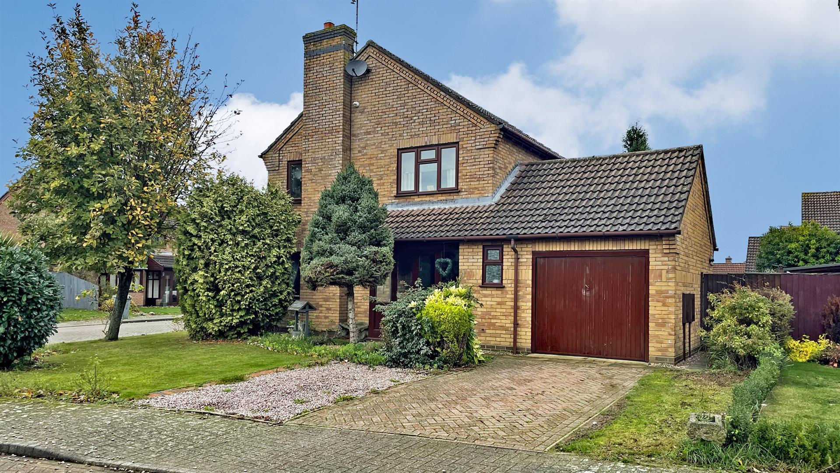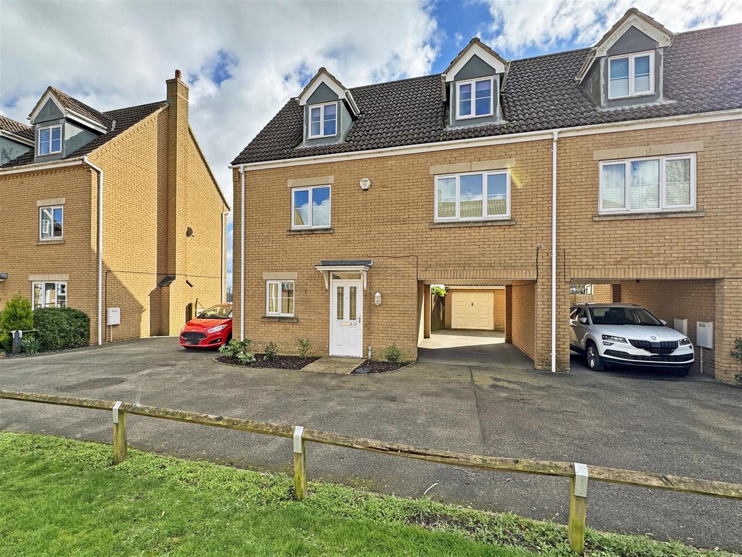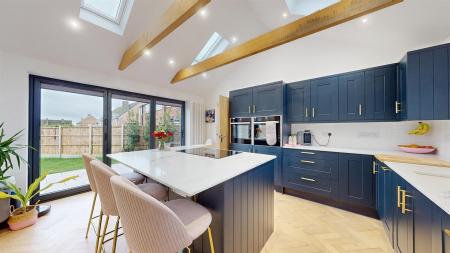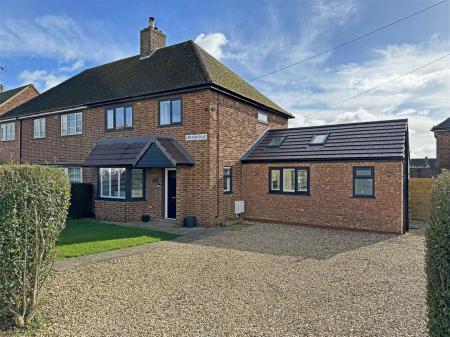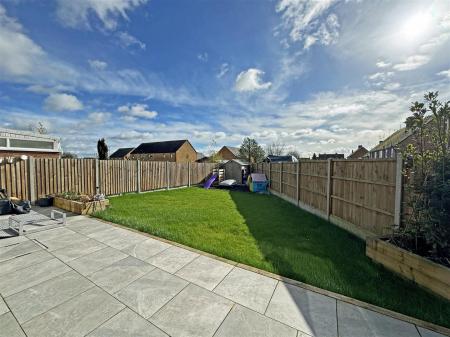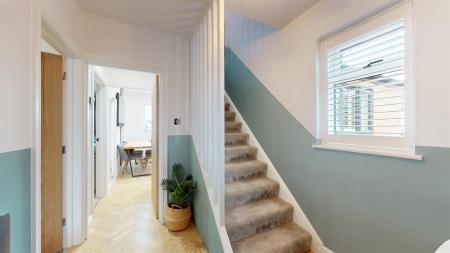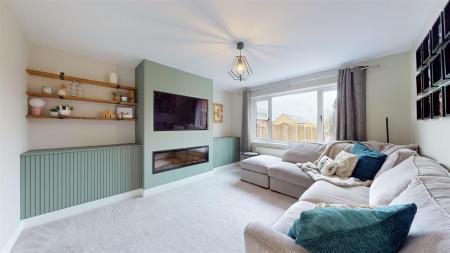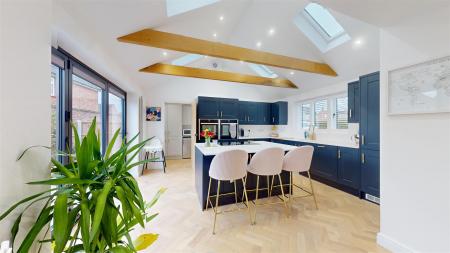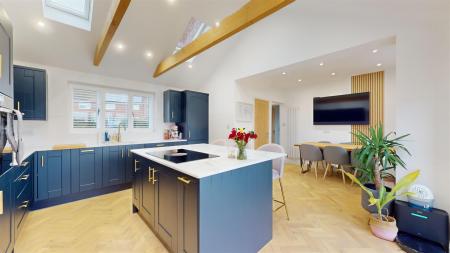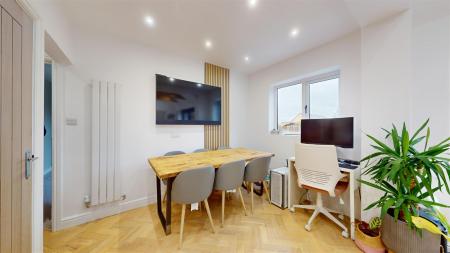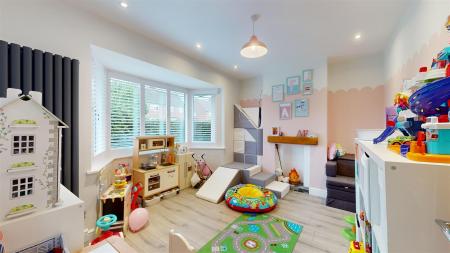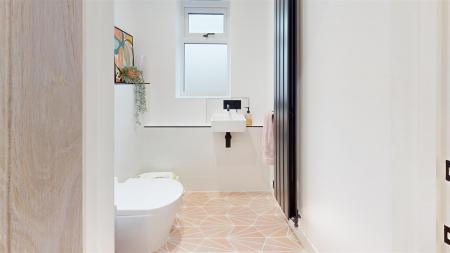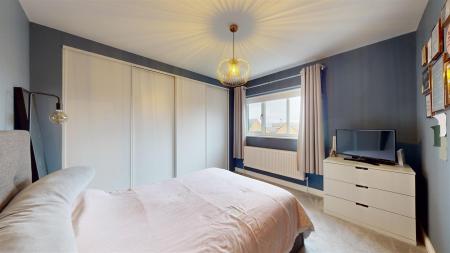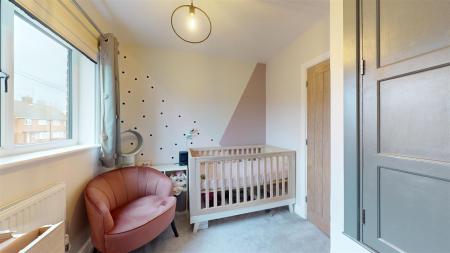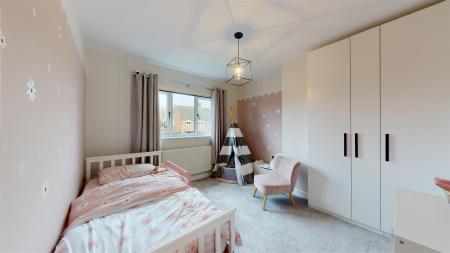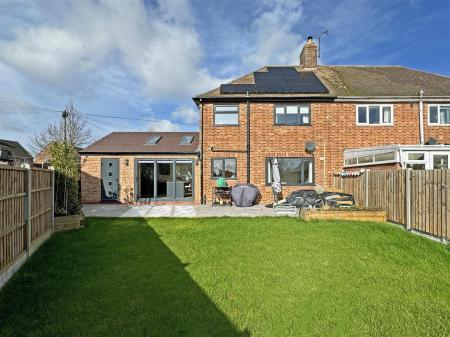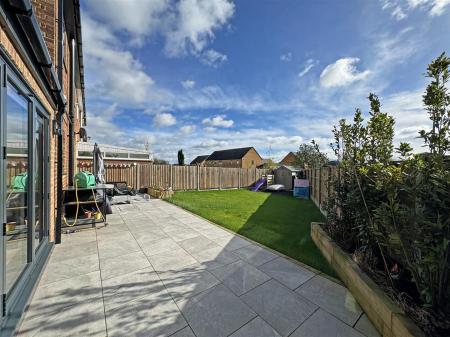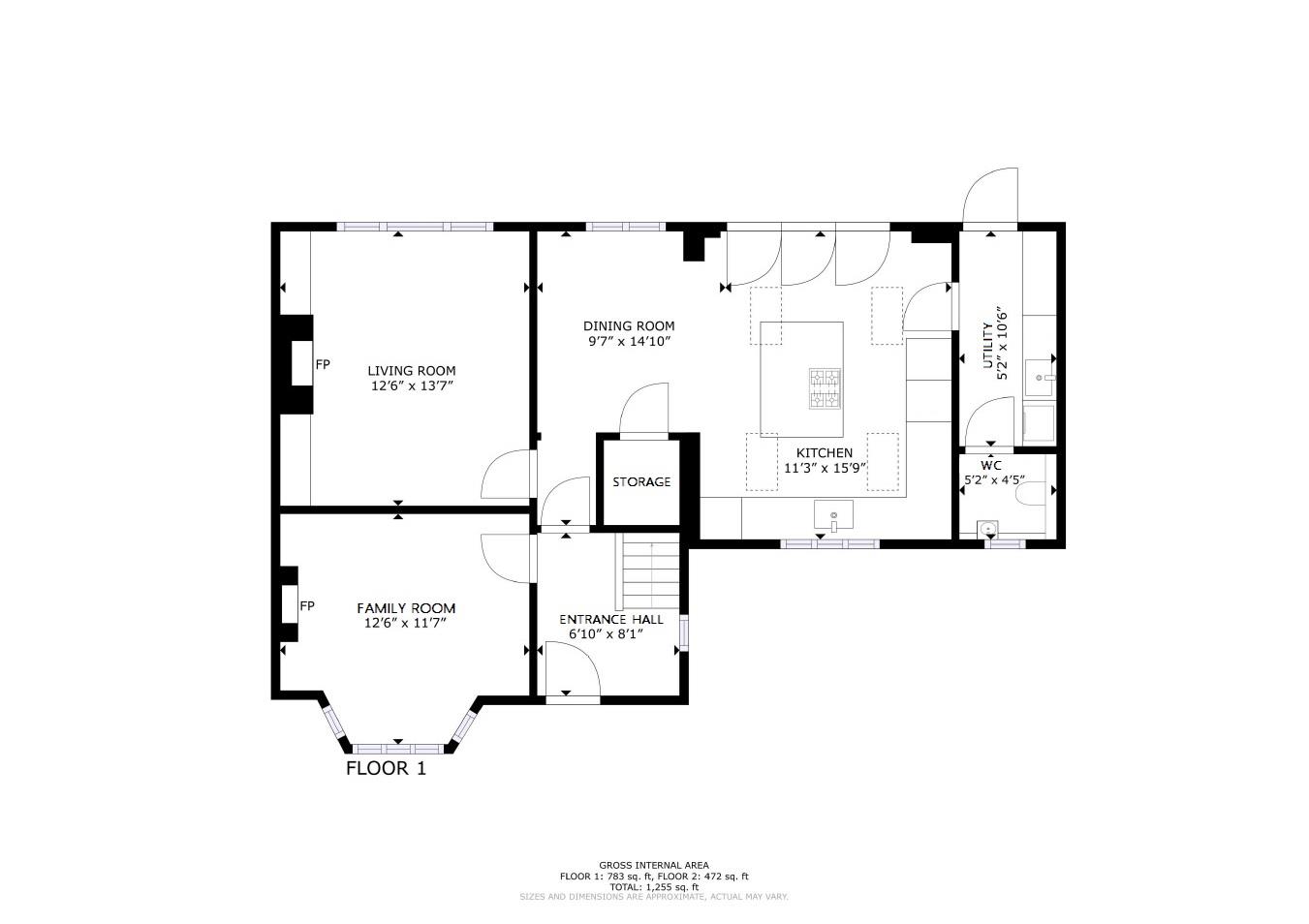- Extended 3 Bedroom Semi-Detached House
- Situated in this Popular Residential Location
- Stunning Open Plan Kitchen/Living/Dining Room
- 2 Reception Rooms
- Utility & Ground Floor WC
- 2 Double & 1 Good Sized Single Bedroom
- Refitted Family Bathroom
- Ample Off Street Parking
- Please Refer to Attached KFB For Material Information Disclosures
3 Bedroom Semi-Detached House for sale in Stamford
Situated in this popular residential location, close to schools, as well as being walkable from Stamford's Town Centre and its many restaurants, pubs, and local amenities, is this immaculately presented, extended 3 Bedroom semi-detached property, which has been much improved throughout to a high standard by the current owners including, a stunning open plan Kitchen/Living/Dining Room extension. The property also benefits from solar panels.
The accommodation includes an Entrance Hall, Family Room, Lounge, Brand New Kitchen/Living/Dining Room with vaulted ceiling, central island, integrated appliances, marble worktops and bi fold doors to the rear garden. There is also a Cloakroom and Utility Room. On the first floor there is three bedrooms, 2 doubles and a good sized single. Bedroom 1 is fitted with built in wardrobes, and all are well served by the refitted family bathroom,
Outside there is a generous graveled driveway, offering off road parking for several vehicles. The rear garden is South Facing and has been recently landscaped with a large patio area adjacent to the house, good sized lawn and a children play area at the far end.
Viewing is essential to be truly appreciated
Agents Note:
Local Authority - South Kesteven District Council
Council Tax Band - B
EPC Rating - TBC
Entrance Hall - 2.08m x 2.46m (6'10" x 8'1") -
Family Room - 3.81m x 3.53m (12'6" x 11'7") -
Living Room - 3.81m x 4.14m (12'6" x 13'7") -
Kitchen/Living/Dining Room -
Dining Area - 2.92m x 4.52m max (9'7" x 14'10" max) -
Kitchen - 3.43m x 4.80m (11'3" x 15'9") -
Utility Room - 1.57m x 3.20m (5'2" x 10'6") -
Wc -
Landing - 2.13m x 2.51m (7'0" x 8'3") -
Bedroom 1 - 3.05m x 3.48m (10'0" x 11'5") -
Bedroom 2 - 3.20m x 3.43m (10'6" x 11'3") -
Bedroom 3 - 2.72m x 2.41m (8'11" x 7'11") -
Family Bathroom - 2.13m x 1.83m (7'0" x 6'0") -
Sizes and dimensions are calculated using a laser measuring modelling device and as such whilst representative it must be noted that they are all approximate, actual sizes may vary.
Important information
Property Ref: 34888_32911836
Similar Properties
5 Bedroom Semi-Detached House | £375,000
This well proportioned 5-bedroom, semi-detached House is situated in the rural position in the heart of the Rutland coun...
Colton Close, Baston, Peterborough
3 Bedroom Detached House | £375,000
Located in a quiet cul-de-sac in the sought-after village of Baston, this 3-bedroom detached family home offers circa 14...
3 Bedroom Semi-Detached House | £375,000
This substantially extended 3/4 bedroom semi detached family home is set on the popular Scottish estate, close to Malcol...
3 Bedroom Townhouse | £395,000
Extremely well presented 3 bedroom Townhouse with allocated off street parking for 2 vehicles and a fully enclosed rear...
Collyns Way, Collyweston, Stamford
4 Bedroom Semi-Detached House | £399,950
This lovely four-bedroom semi detached family home is set in the popular village of Collyweston at the end of a quite cu...
Ermine Rise, Great Casterton, Stamford
4 Bedroom Detached House | £399,950
Detached family home, set in a quiet cul-de-sac location within the sought after village of Great Casterton, Just a shor...

Goodwin Property (Stamford)
St Johns Street, Stamford, Lincolnshire, PE9 2DA
How much is your home worth?
Use our short form to request a valuation of your property.
Request a Valuation


