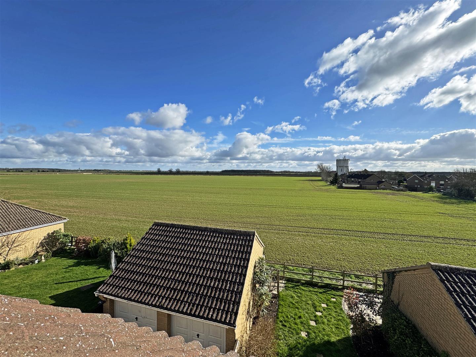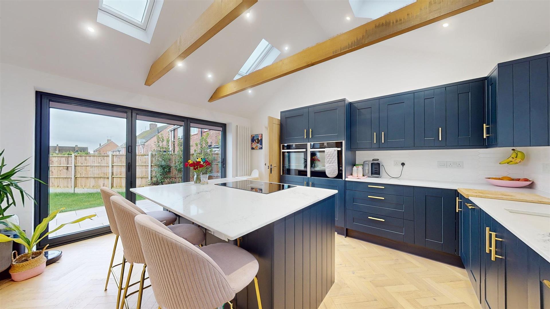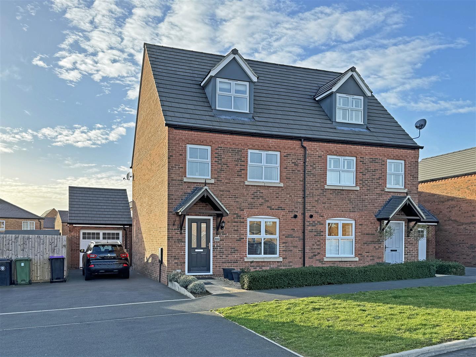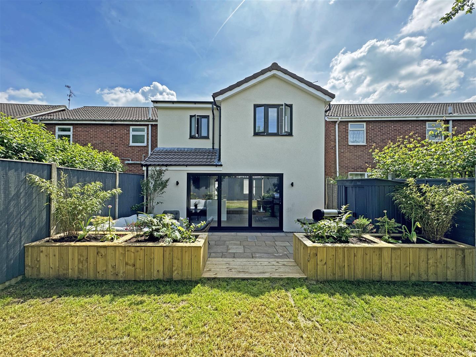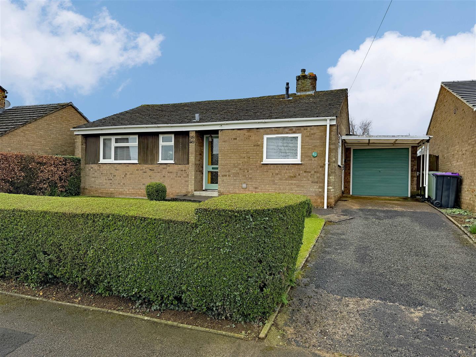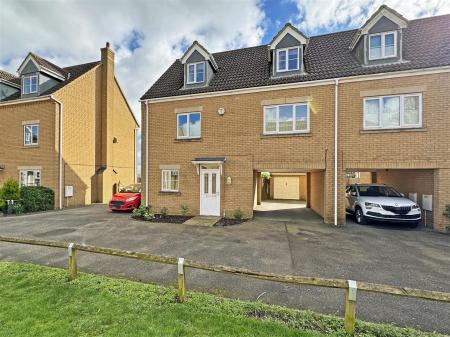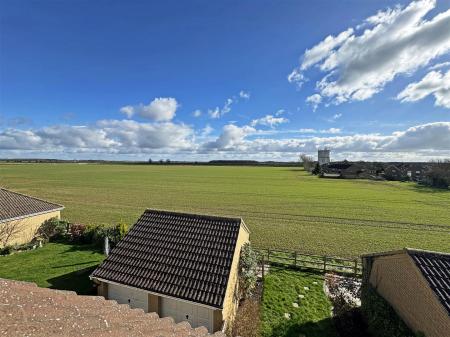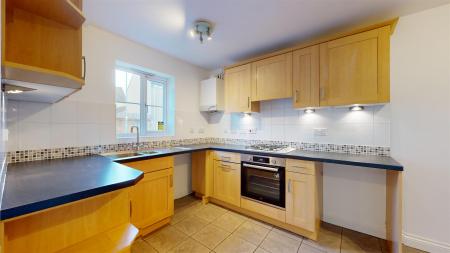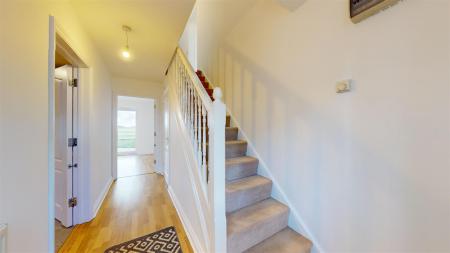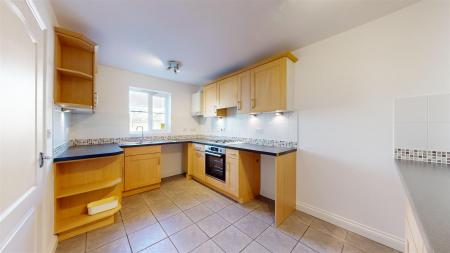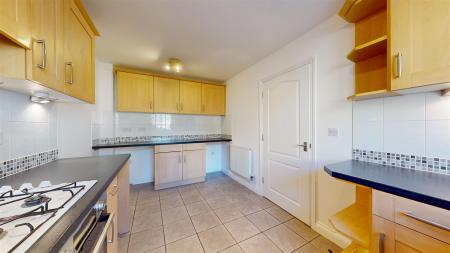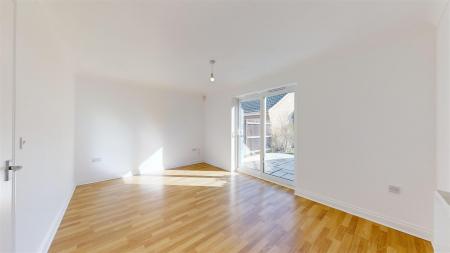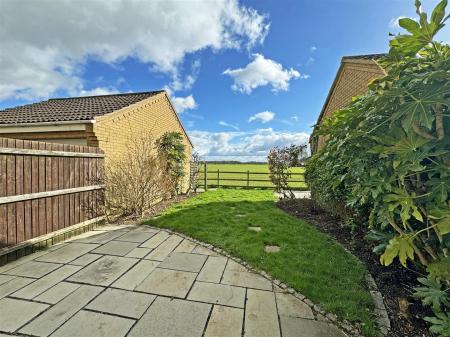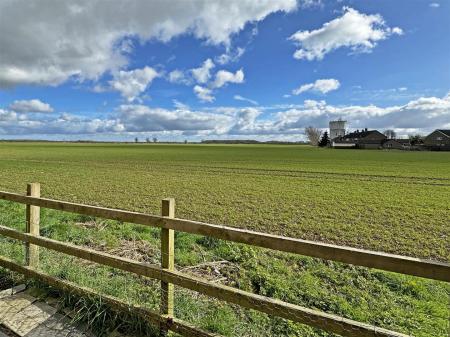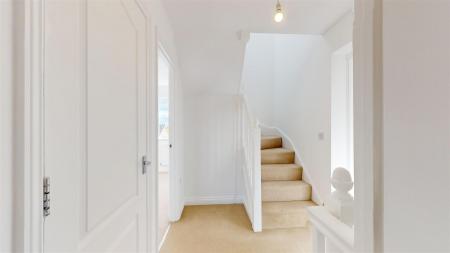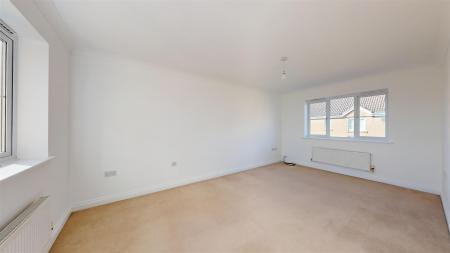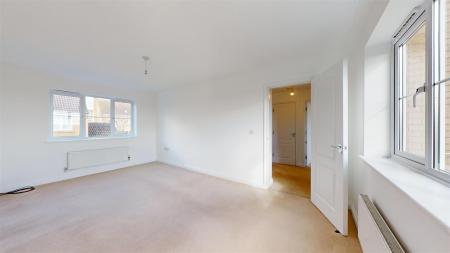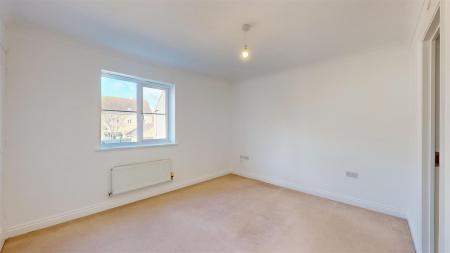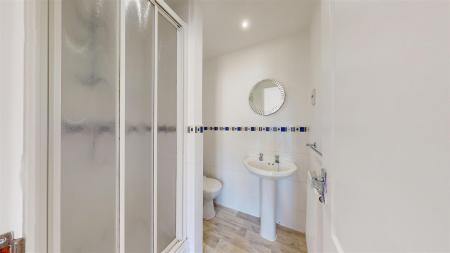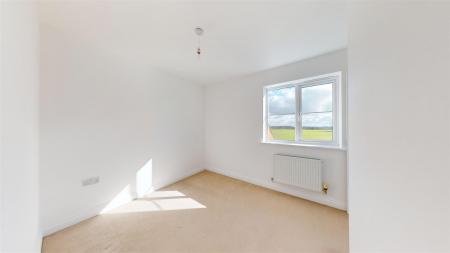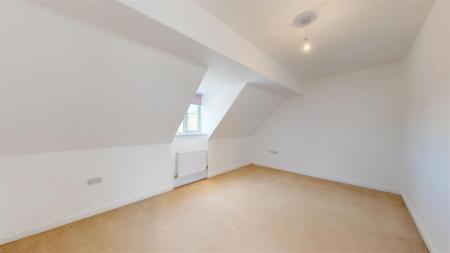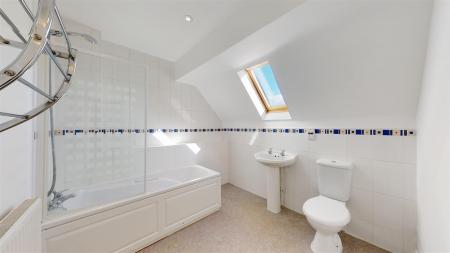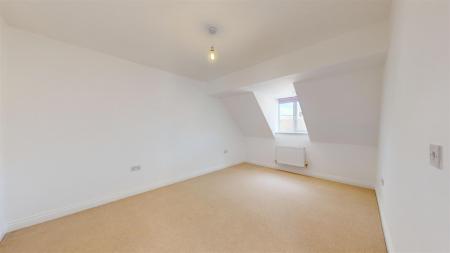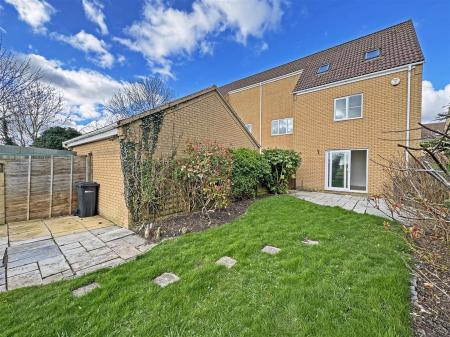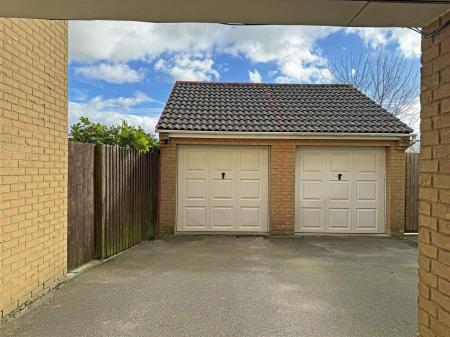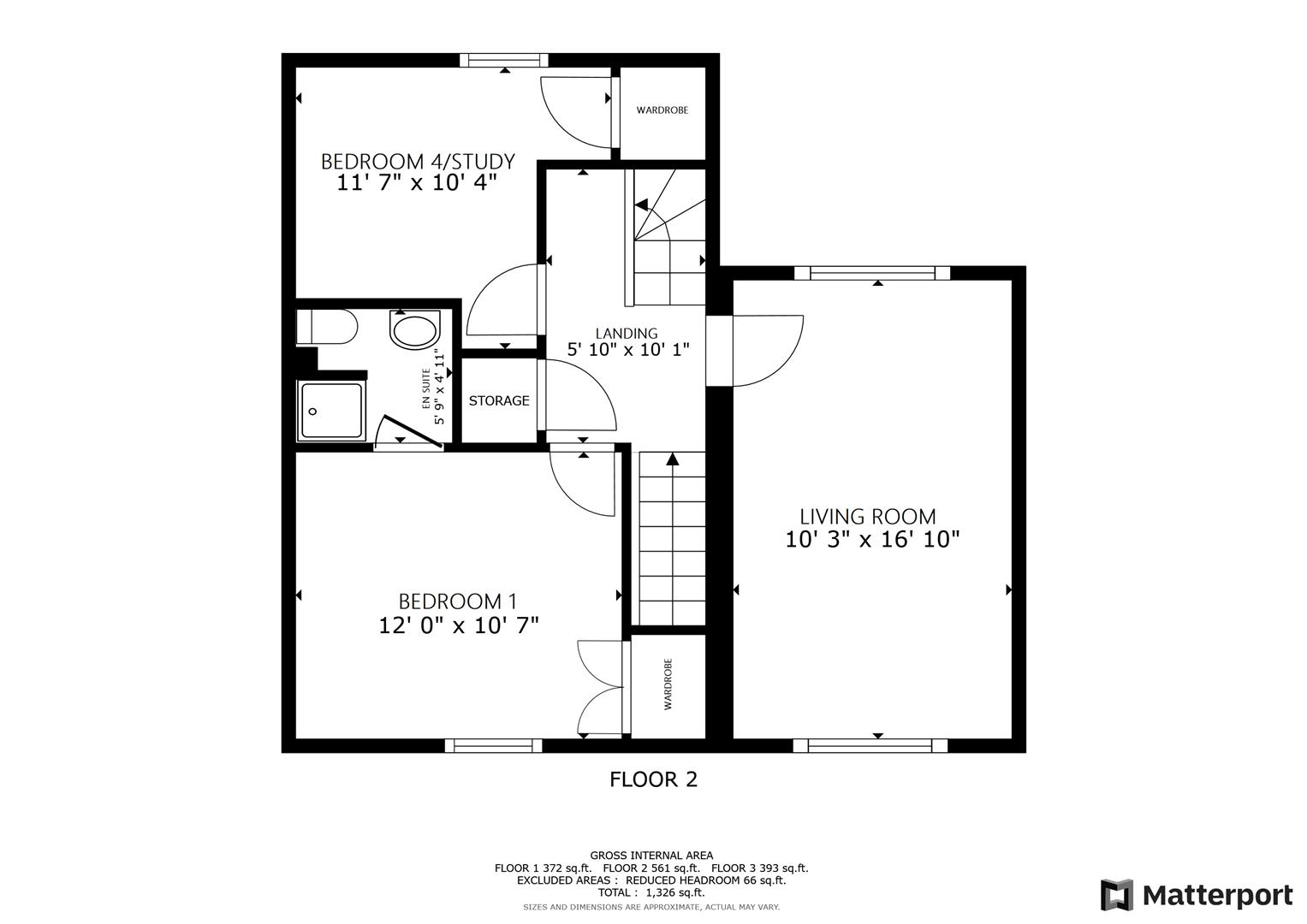- Deceptively Spacious Semi Detached Home
- Set Over Three Floors
- Versatile Accommodation
- 2 Reception Rooms
- 4 Bedrooms, 1 En Suite
- Kitchen Breakfast Room
- South East Facing Rear Garden
- Single Garage and Partial Covered Driveway for 2 Vehicles
- Please Refer to Attached KFB For Material Information Disclosures
4 Bedroom Semi-Detached House for sale in Stamford
This lovely four-bedroom semi detached family home is set in the popular village of Collyweston at the end of a quite cul-de-sac, the property offers versatile, well-presented, good sized accommodation throughout. The property is also ideally situated being only 4 miles from Stamford's town centre and the A1.
Briefly the accommodation comprises; Ground Floor - Entrance Hall, Cloakroom, Family/Dining Room, and a Kitchen Breakfast Room. To the first floor there is a Landing, Living Room, Double Bedroom with En-Suite Shower Room, and a further Single Bedroom/Study. To the second floor is a Landing, 2 Generous Double Bedrooms, and a Family Bathroom.
To the front of the property is an internal archway to a covered driveway that provides off road parking for 2 vehicles and in turn leads to a Single Garage.
To the rear is a private South East facing enclosed garden, mainly laid to lawn with mature planting, 2 patio areas, one adjacent to the property and another behind the garage with provides views out of open countryside.
Agents Note:
Local Authority - East Northamptonshire Council
Council Tax Band - E
EPC Rating - C
Entrance Hall - 1.93m x 4.27m (6'4" x 14'0") -
Kitchen Breakfast Room - 2.57m x 4.27m (8'5" x 14'0") -
Family/Dining Room - 4.60m x 3.15m (15'1" x 10'4") -
First Floor Landing -
Living Room - 3.12m x 5.13m (10'3" x 16'10") -
Bedroom 1 - 3.66m x 3.23m (12'0" x 10'7") -
En Suite - 1.75m x 1.50m (5'9" x 4'11") -
Bedroom 4/Study - 3.53m max x 3.15m max (11'7" max x 10'4" max) -
Second Floor Landing -
Bedroom 2 - 4.60m x 3.23m (15'1 x 10'7") -
Bedroom 3 - 3.12m x 4.65m (10'3" x 15'3") -
Family Bathroom - 2.69m x 2.51m (8'10" x 8'3") -
Single Garage -
Sizes and dimensions are calculated using a laser measuring modelling device and as such whilst representative it must be noted that they are all approximate, actual sizes may vary.
Important information
Property Ref: 34888_32919963
Similar Properties
Ermine Rise, Great Casterton, Stamford
4 Bedroom Detached House | £399,950
Detached family home, set in a quiet cul-de-sac location within the sought after village of Great Casterton, Just a shor...
3 Bedroom Townhouse | £395,000
Extremely well presented 3 bedroom Townhouse with allocated off street parking for 2 vehicles and a fully enclosed rear...
3 Bedroom Semi-Detached House | £385,000
Situated in this popular residential location, close to schools, as well as being walkable from Stamford's Town Centre a...
4 Bedroom Townhouse | £399,995
This significantly extended and extremely well presented 4-bedroom semi-detached townhouse is located on the west side o...
3 Bedroom Semi-Detached House | £400,000
Situated in this popular residential location, close to the Malcolm Sargent Primary School,as well as a short walk from...
2 Bedroom Detached Bungalow | £410,000
This established detached two-bedroom detached bungalow is set down a highly sought after location on a quiet road and o...

Goodwin Property (Stamford)
St Johns Street, Stamford, Lincolnshire, PE9 2DA
How much is your home worth?
Use our short form to request a valuation of your property.
Request a Valuation

