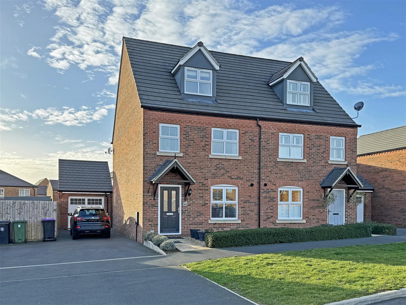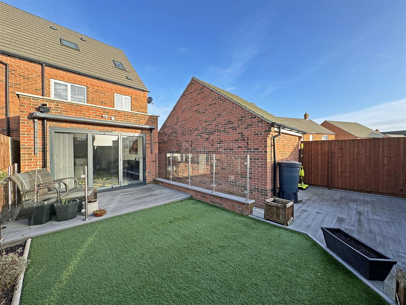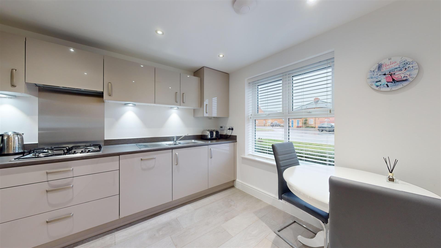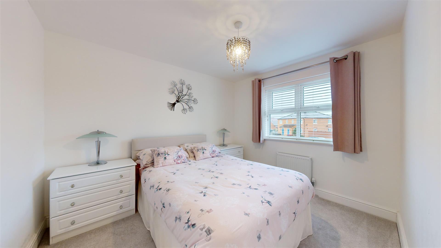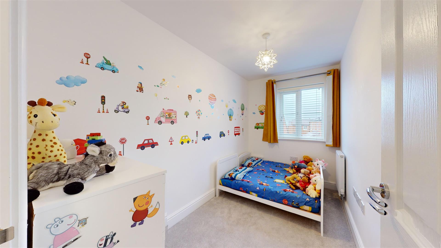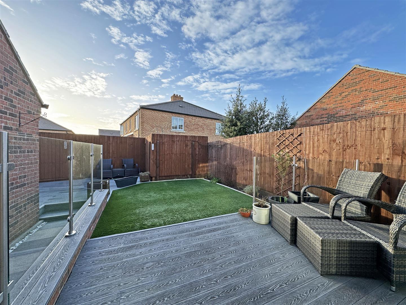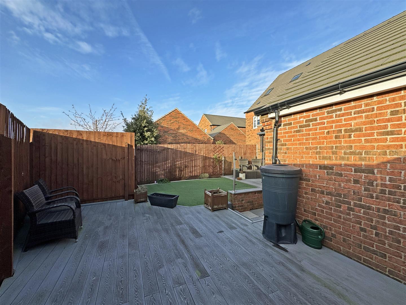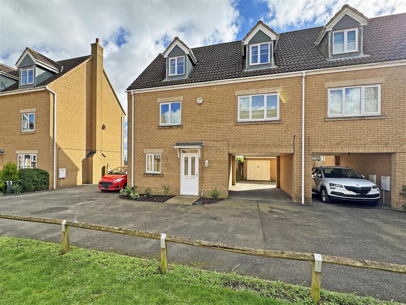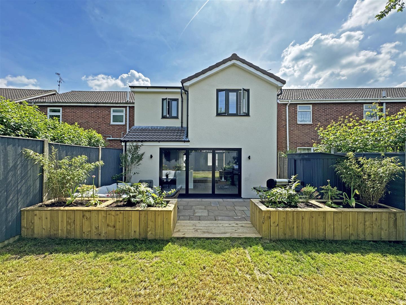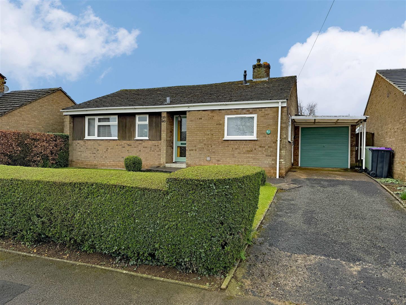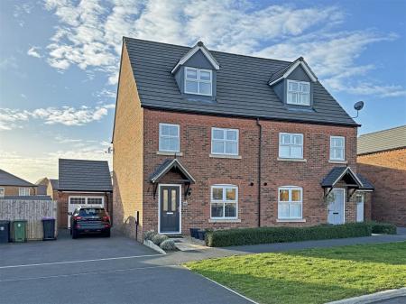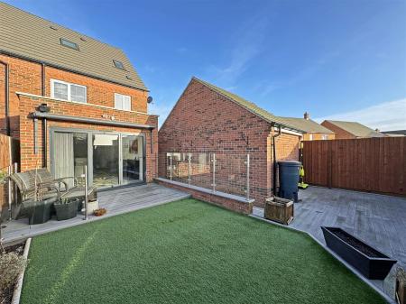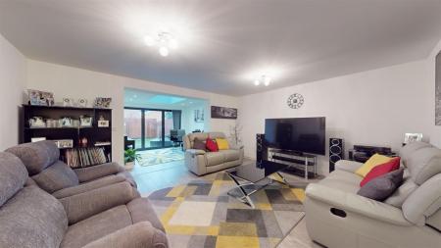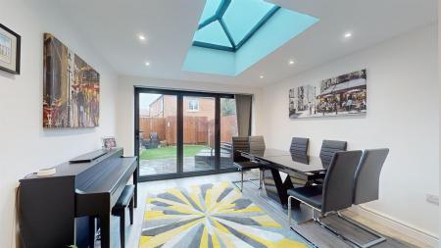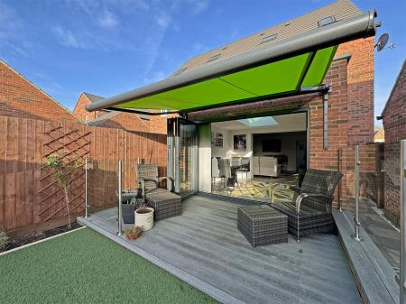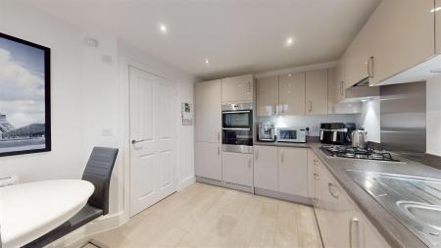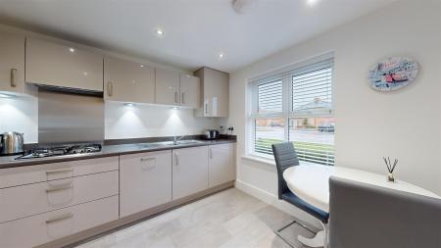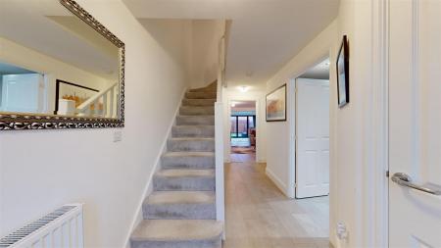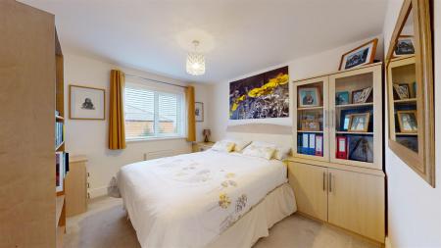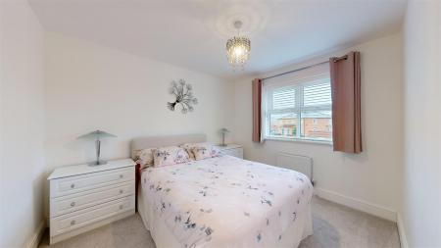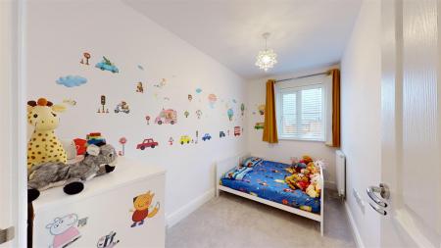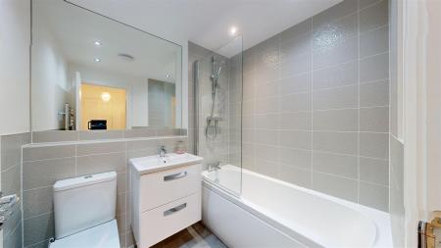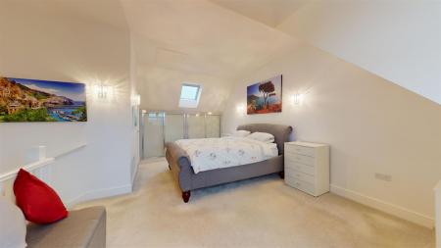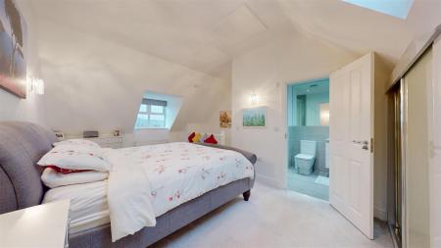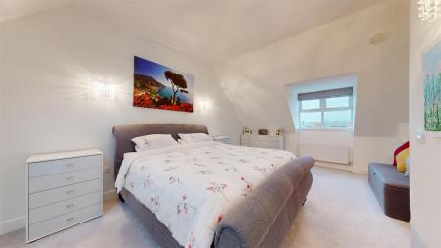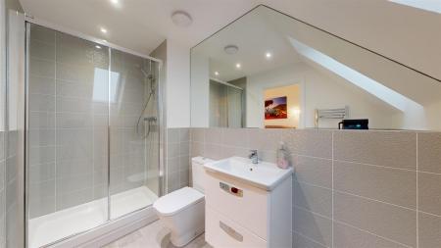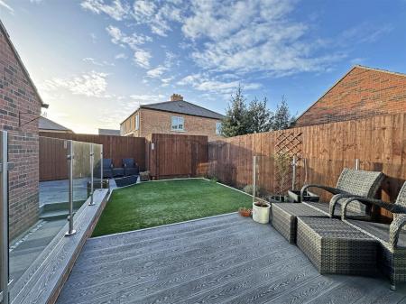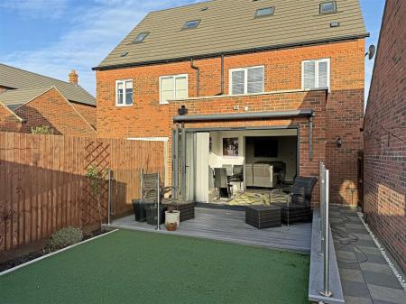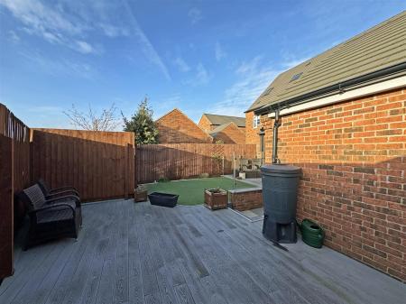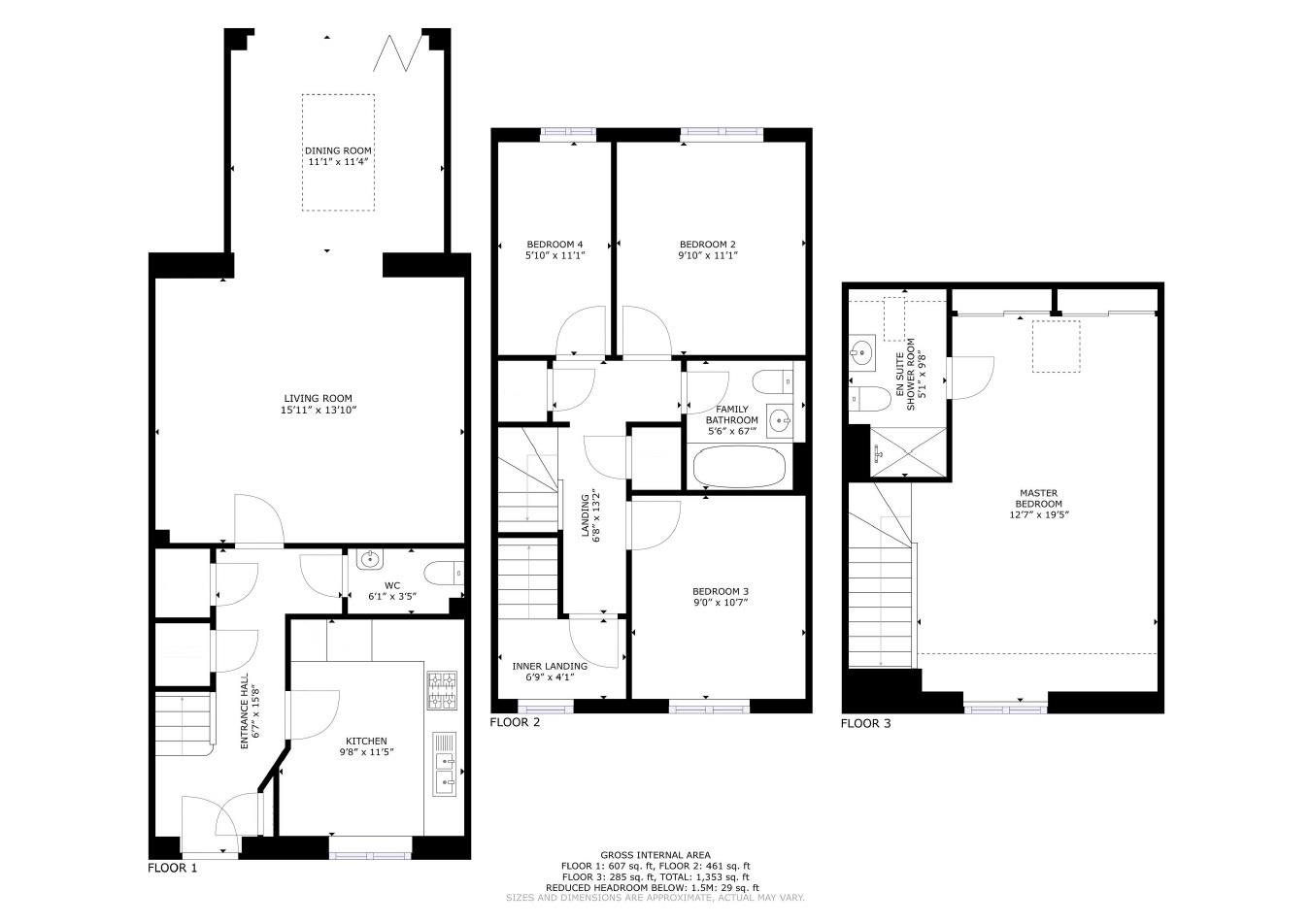- Extended & Well Presented 3 Bedroom Town House
- Nice Position on Popular Established Development
- Conveniently Placed for Local Schools, Town & The A1
- Open Plan Living/Dining Room
- Breakfast Kitchen
- Master Bedroom with En Suite Shower Room
- 3 Further Bedrooms & Family Bathroom
- Single Garage & Landscaped Rear Garden
- Please refer to attached Key Facts for Buyers for Material Information Disclosures
4 Bedroom Townhouse for sale in Stamford
This significantly extended and extremely well presented 4-bedroom semi-detached townhouse is located on the west side of Stamford on the popular Exeter Fields development, which is conveniently situated for the town centre, local schools, The A1, plus the many local amenities that Stamford has to offer.
This three-storey property has been finished to a high standard throughout and thoughtfully extended to provide an exceptional 25' open-plan ground floor living/dining room, in addition to the good-sized breakfast kitchen, and offering the perfect space for modern day living and entertaining with Bi Fold doors giving access out to the private landscaped rear garden.
The accommodation comprises: Ground Floor - Entrance Hall, W.C., Breakfast Kitchen, Living/Dining Room. First Floor - Landing, 3 Bedrooms (2 Doubles & 1 Single), and a Family Bathroom. Second Floor - Master Bedroom Suite with En-Suite Shower Room and fitted wardrobes.
Outside to the rear is a fully enclosed south/west facing Garden, which has been beautifully landscaped with 2 composite decked patio areas, glass balustrades and artificial grass.
A pedestrian gate leads to the Single Garage with parking in front for 2 vehicles.
Agents Note:
Local Authority - South Kesteven District Council
Council Tax Band - C
EPC Rating - B
Service Charge - £136 pa (Last paid January 2024)
Entrance Hall -
Wc -
Kitchen - 2.95m x 3.48m (9'8" x 11'5") -
Living Room - 4.85m x 4.22m (15'11" x 13'10") -
Dining Room - 3.38m x 3.45m (11'1" x 11'4") -
First Floor -
Landing -
Bedroom 2 - 3.00m x 3.38m (9'10" x 11'1") -
Bedroom 3 - 2.74m x 3.23m (9'0" x 10'7") -
Bedroom 4 - 1.78m x 3.38m (5'10" x 11'1") -
Family Bathroom - 1.68m x 2.01m (5'6" x 6'7") -
Second Floor -
Master Bedroom - 3.84m x 5.92m (12'7" x 19'5") -
En Suite Shower Room - 1.55m x 2.95m (5'1" x 9'8") -
Single Garage -
Sizes and dimensions are calculated using a laser measuring modelling device and as such whilst representative it must be noted that they are all approximate, actual sizes may vary.
Important information
Property Ref: 34888_32844915
Similar Properties
Ermine Rise, Great Casterton, Stamford
4 Bedroom Detached House | £399,950
Detached family home, set in a quiet cul-de-sac location within the sought after village of Great Casterton, Just a shor...
Collyns Way, Collyweston, Stamford
4 Bedroom Semi-Detached House | £399,950
This lovely four-bedroom semi detached family home is set in the popular village of Collyweston at the end of a quite cu...
3 Bedroom Townhouse | £395,000
Extremely well presented 3 bedroom Townhouse with allocated off street parking for 2 vehicles and a fully enclosed rear...
3 Bedroom Semi-Detached House | £400,000
Situated in this popular residential location, close to the Malcolm Sargent Primary School,as well as a short walk from...
2 Bedroom Detached Bungalow | £410,000
This established detached two-bedroom detached bungalow is set down a highly sought after location on a quiet road and o...
3 Bedroom Detached House | £425,000
Situated in this popular residential location, close to the Malcolm Sargent Primary School, as well as a short walk from...

Goodwin Property (Stamford)
St Johns Street, Stamford, Lincolnshire, PE9 2DA
How much is your home worth?
Use our short form to request a valuation of your property.
Request a Valuation
