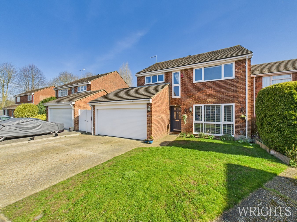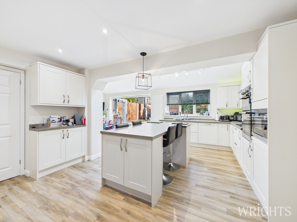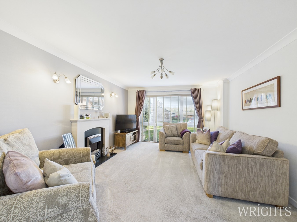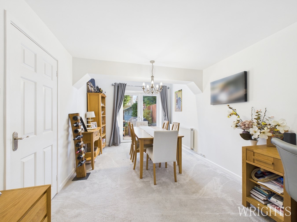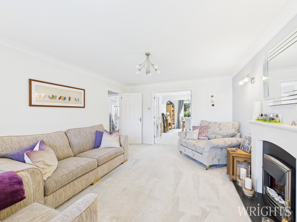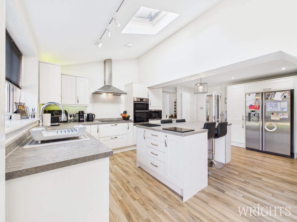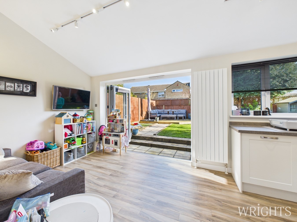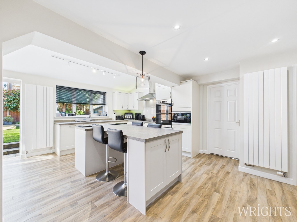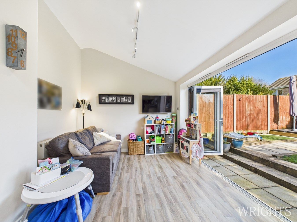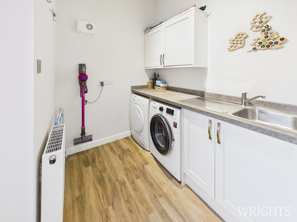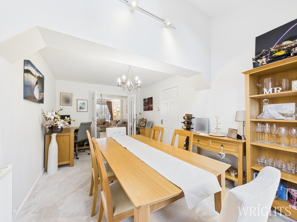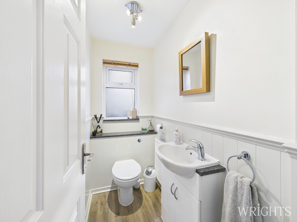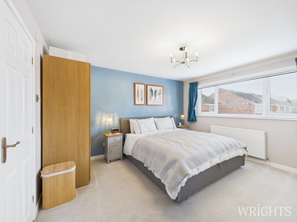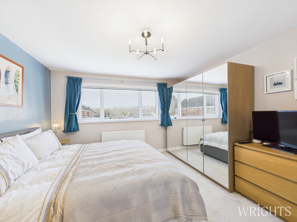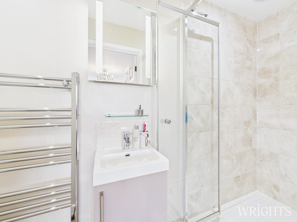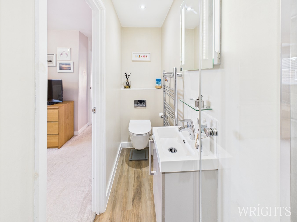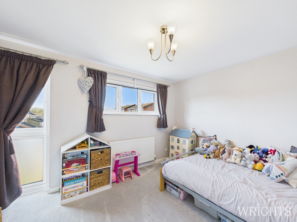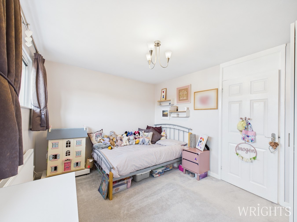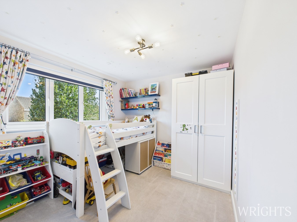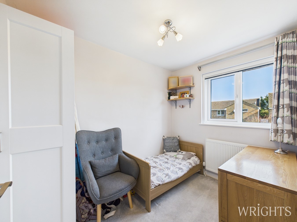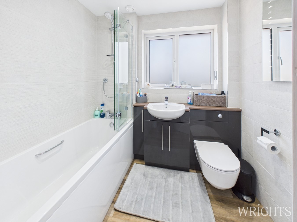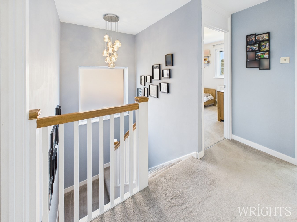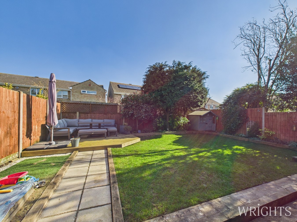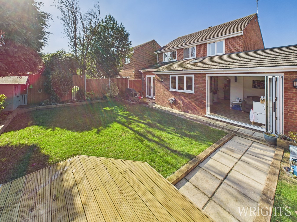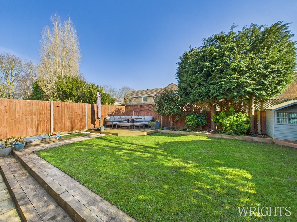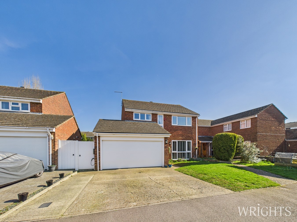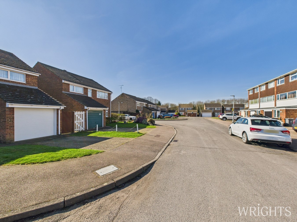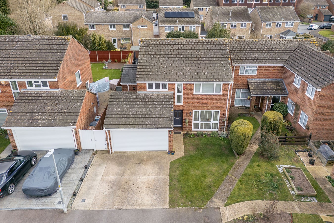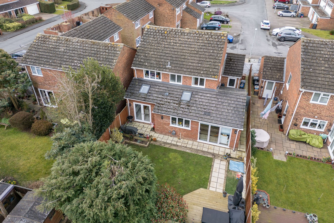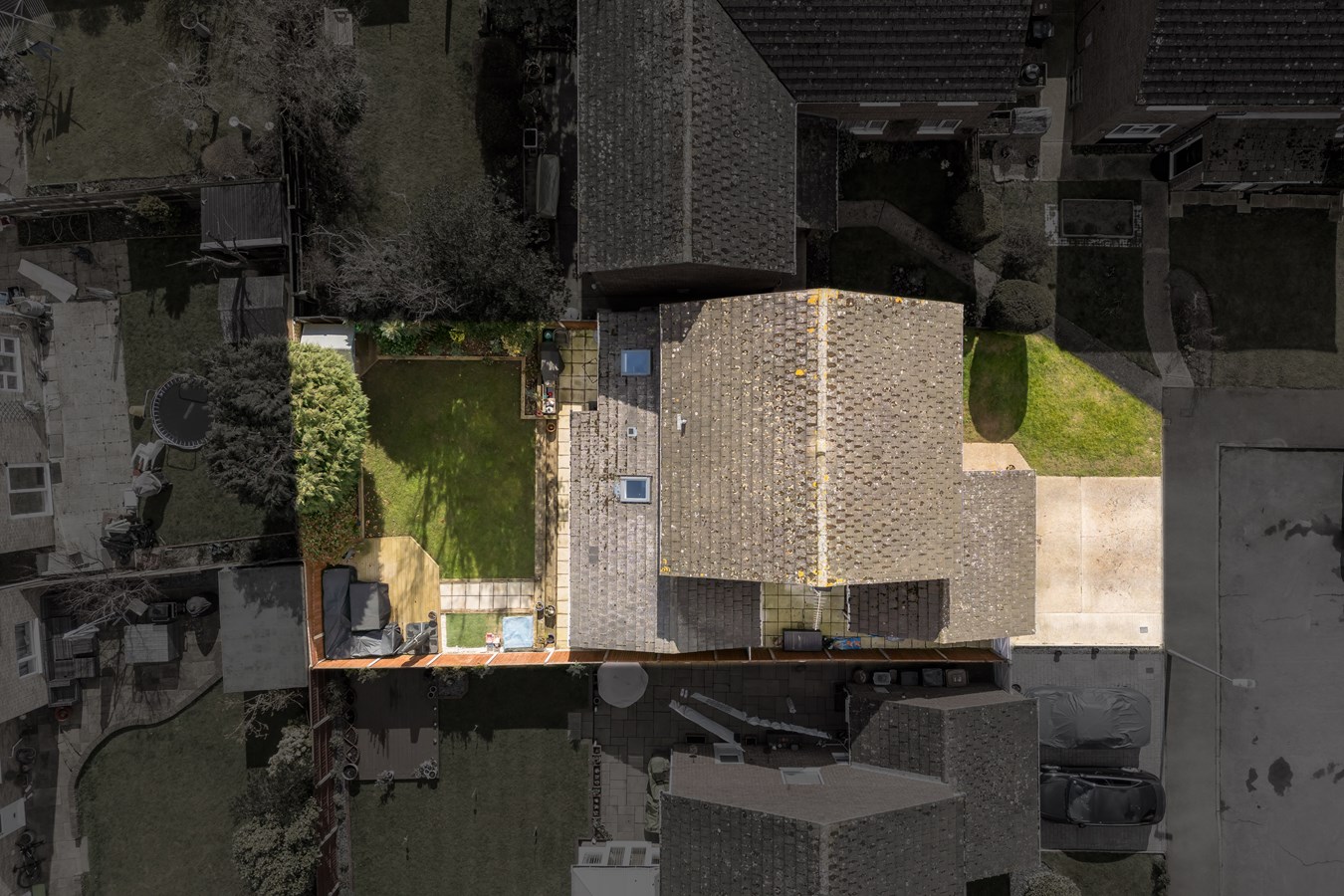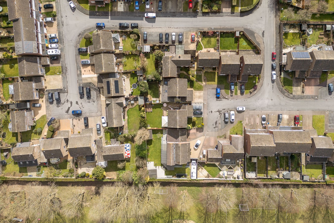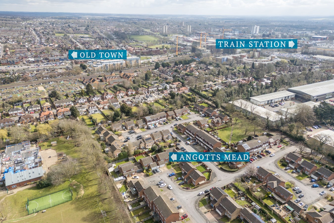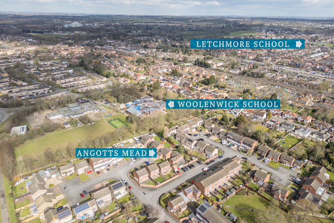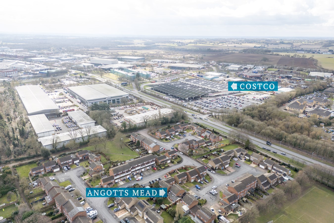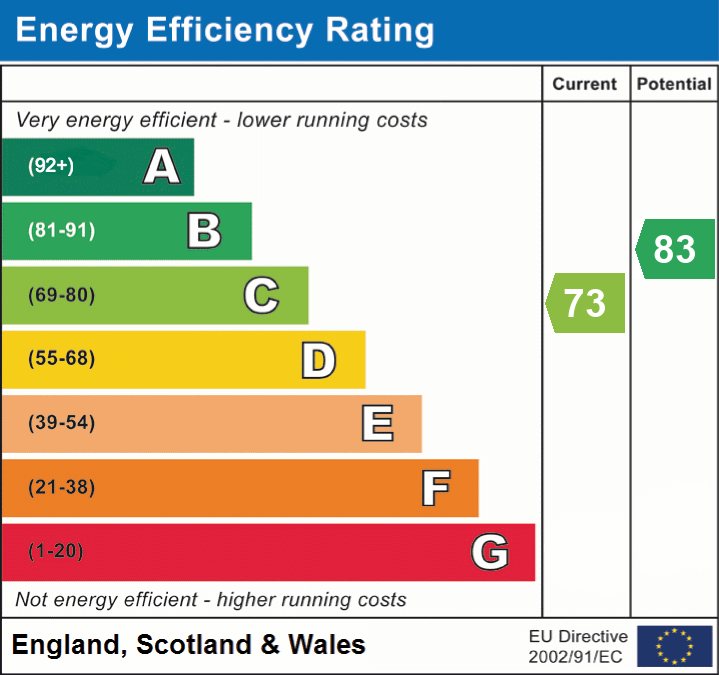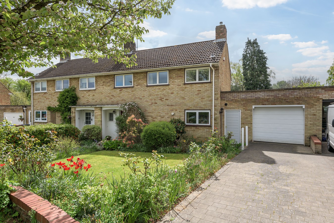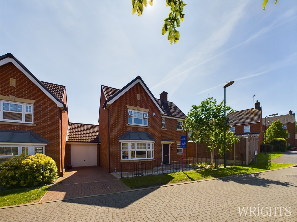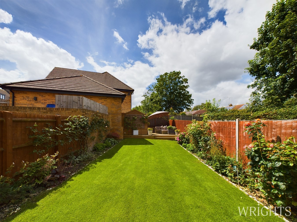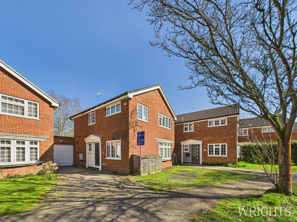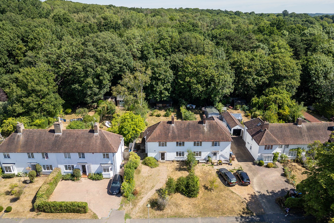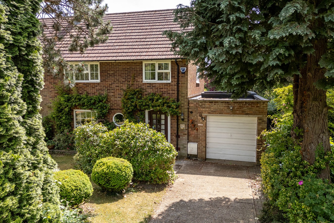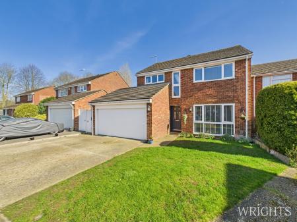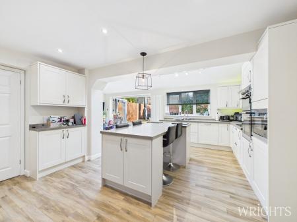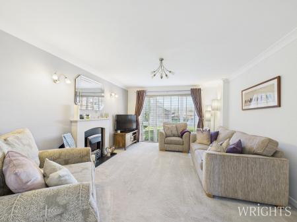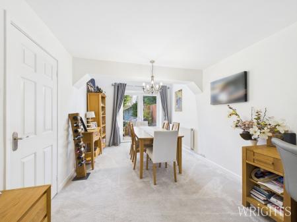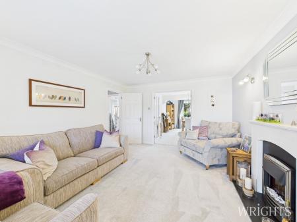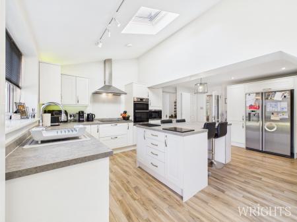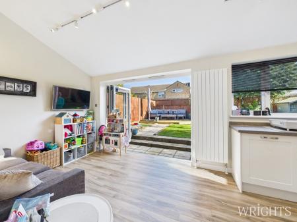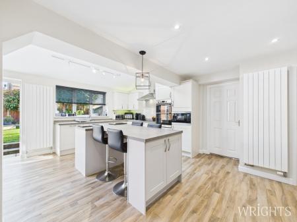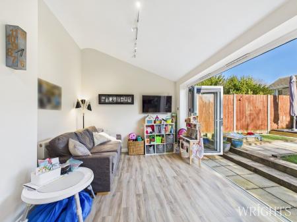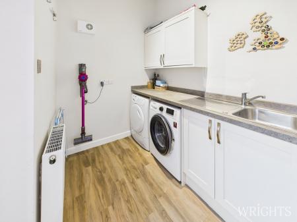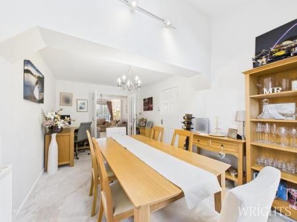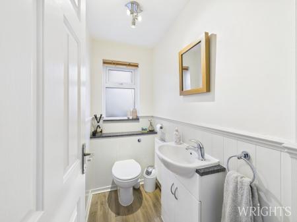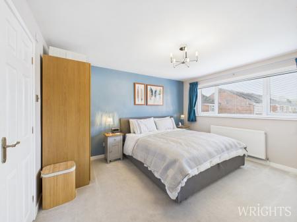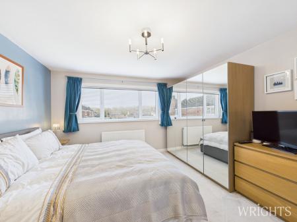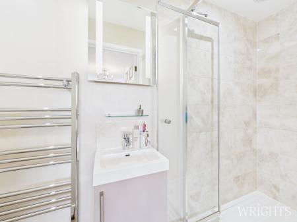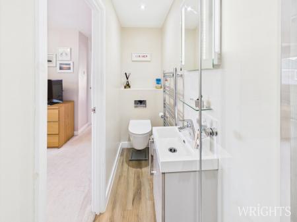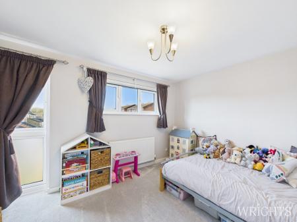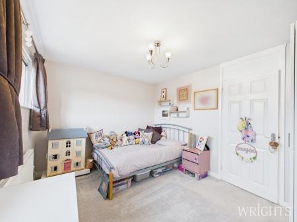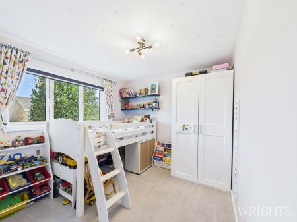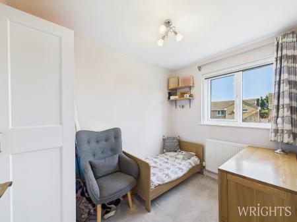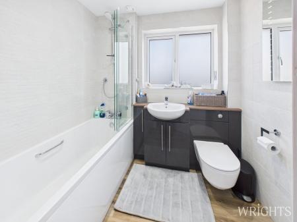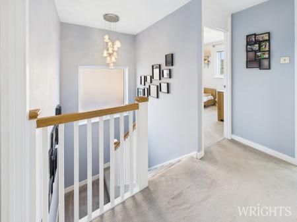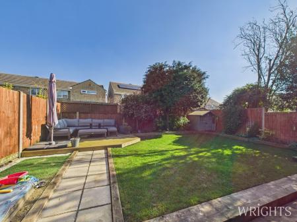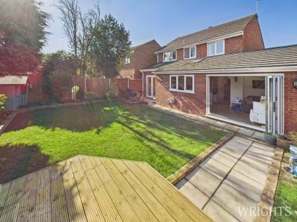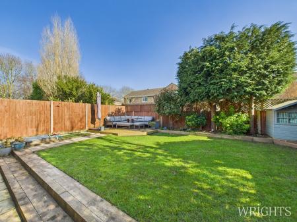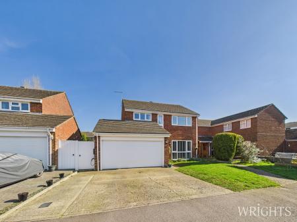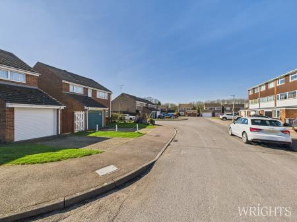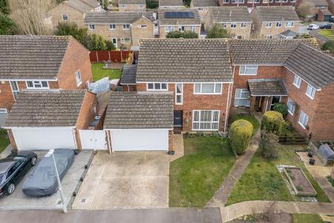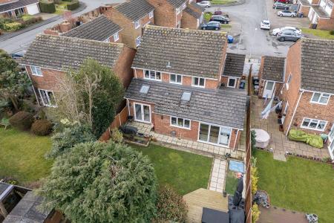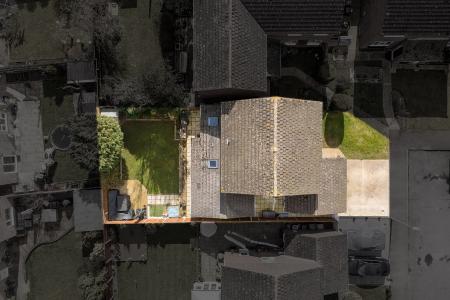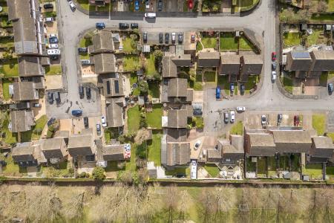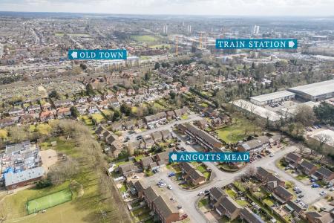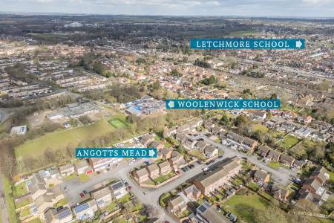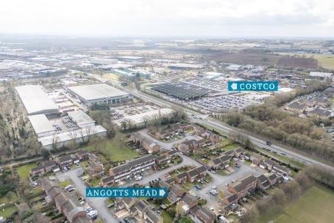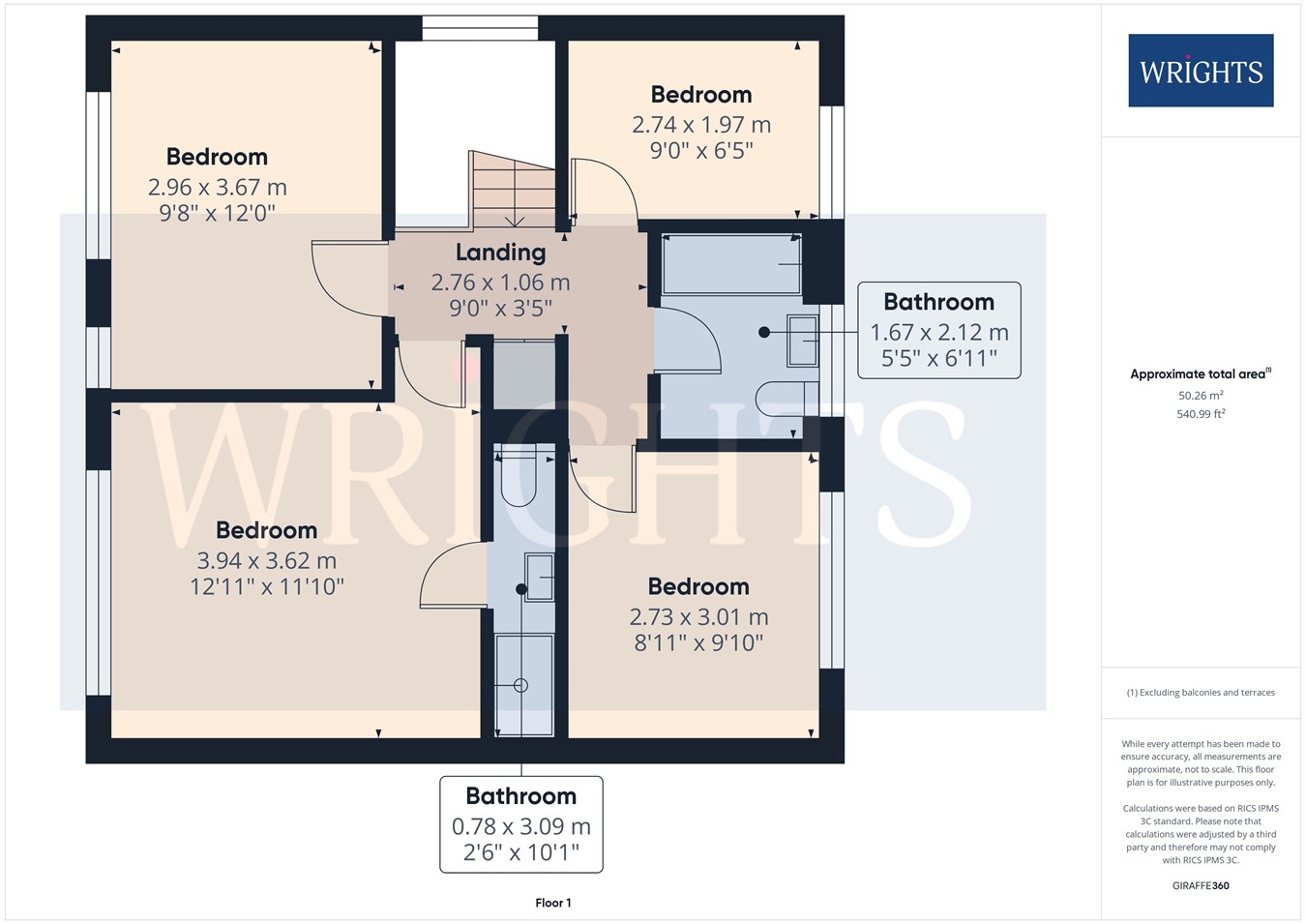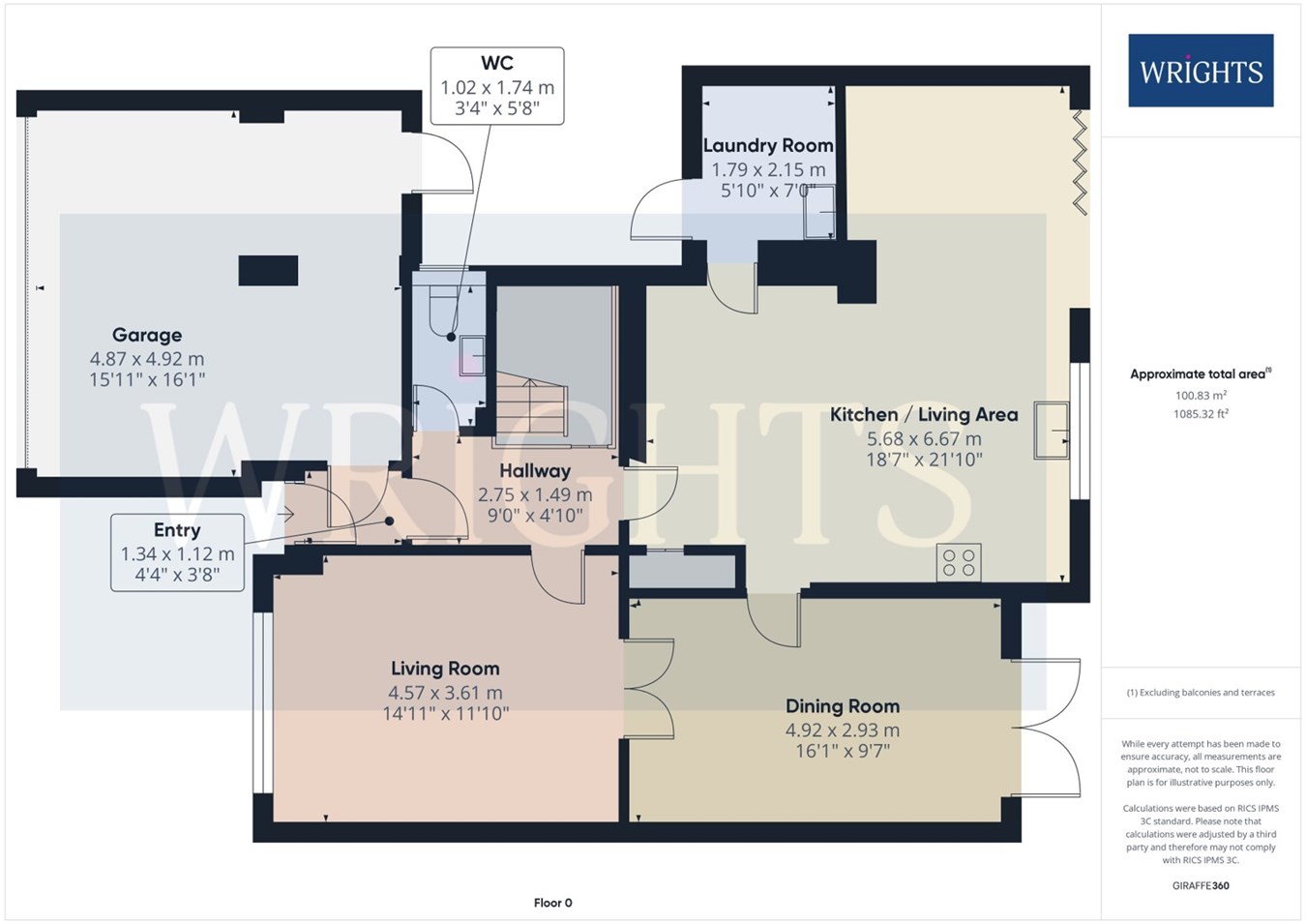- EXTENDED FAMILY RESIDENCE AT THE HEART OF A SOUGHT AFTER CUL-DE-SAC
- FOUR BEDROOMS
- BESPOKE FINISHES THROUGHOUT
- LARGE DRIVEWAY AND GARAGE
- OPEN PLAN KITCHEN/ LIVING ROOM WITH THE ADDITION OF TWO FURTHER RECEPTION ROOMS
- UTILITY ROOM
- BI-FOLD DOORS AND UPGRADED WINDOWS
- LANDSCAPED GARDEN
- PRINCIPAL BEDROOM FEATURING EN-SUITE
- LUXURY FAMILY BATHROOM AND GROUND FLOOR W/C
4 Bedroom Detached House for sale in Stevenage
**COMPLETE ONWARD CHAIN** A wonderful opportunity to purchase a bespoke-finished home nestled in the heart of an exclusive cul-de-sac. This charming, extensively extended detached family residence exudes space and is packed with premium features. Comprising four bedrooms and two bathrooms, the ground floor boasts two dedicated reception rooms as well as an open-plan kitchen/living area, complete with bi-fold doors that lead out to a sun-drenched garden. Premium highlights include a bespoke kitchen, an en-suite bathroom for the principal bedroom, upgraded windows, and cosy carpets throughout. This is a ‘no stone unturned’ property, offering a turnkey opportunity for the next growing family. The homeowners have also upgraded all the external glazing and heating system. Angotts Mead is a family-oriented close, home to a blend of families and retired residents. Conveniently located within the desirable SG1 postcode, it’s just a short walk to Stevenage Old Town, which features a vast selection of pubs, cafes, restaurants, and independent shops, all just moments from your doorstep, in addition the leisure park with fantastic entertainment and eateries is close by. Woolenwick nursery, infant & junior School are only a stone's throw away, and for families with older children, the Thomas Alleyne Academy is within easy walking distance. Stevenage Mainline Station is a within walking distance, providing fast commuter links into London's Kings Cross. This property is a must-see for anyone looking to relocate to the Stevenage area. An early viewing is highly recommended to truly appreciate the hard work and care that have gone into this wonderful home.
WELCOME TO ANGOTTS MEADApproach this delightful property situated at the end of a quiet cul-de-sac, where the wide street adds to its allure. Park comfortably on your double driveway and enter through the upgraded composite front door, welcomed by a convenient porch. As you step inside, the hallway serves as a central focal point, featuring the staircase, a w/c, and a coat cupboard for added practicality. The living room is a fantastic space to unwind, complete with a cosy fireplace and sumptuous carpet with thick underlay that invites relaxation. Double doors lead seamlessly into the dining room, which easily accommodates a table for 12. This reception area is enhanced by a vaulted ceiling with a skylight and French doors that open to the BBQ area, providing ample space for furnishings and gatherings.
FOLLOWING ON
Continuing through, you'll find the open-plan kitchen and living area, the true heart of the home. This superb space boasts a stylish range of storage solutions and is finished with elegant worktops. The double eye-level oven is strategically positioned, alongside a convenient microwave. The kitchen island serves as a central feature and social hub, complete with breakfast bar seating. The room flows into the TV area, currently utilised as a children’s play area, and features bi-folding doors that invite you to the garden, creating an ideal indoor-outdoor living experience. Adjacent to the kitchen is a utility room that complements the kitchen units, offering space and plumbing for a washing machine and tumble dryer, along with a convenient door leading to the courtyard. Finally, the double garage is accessible from the porch and features an electric roller door for ease of use. This versatile space provides plenty of options for storage solutions or potential conversion (subject to planning permission), and includes a rear door that leads out to the yard area. There is also a water softener providing huge benefit for the mains water system.
HEAD ON UP
The spacious gallery landing is illuminated by a side window, creating a bright and inviting atmosphere. This area provides access to the loft and an airing cupboard for added convenience. The principal bedroom enjoys a front elevation aspect, offering ample space for a super king bed. The current family has thoughtfully added an en-suite shower room, featuring a generous 1200 shower tray, a stylish vanity sink, and a toilet. All finished with elegant tiling and a mirror with integrated lighting to set the perfect mood. Bedroom two also faces the front, while bedrooms three and four provide charming views overlooking the rear garden. Each bedroom is equipped with bespoke Bloc blinds, ensuring complete blackout for a restful night's sleep. The family bathroom has been beautifully upgraded, showcasing a wonderful three-piece suite alongside stylish tiling and chrome fittings that enhance the overall aesthetic.
TOUR THE GROUNDS
The beautifully landscaped garden features a designated BBQ area, a sunny decking, mature borders, and a well-maintained lawn, creating an inviting outdoor space for relaxation and entertainment. A side passageway leads to the yard area, which is ideal for bin storage and garden storage access. A convenient gate provides direct access to the front of the property, enhancing functionality and ease of movement. There is a EV charging point mounted to the wall and will remain.
WHAT THE FAMILY SAY
We have loved living here is this quiet cul-de-sac. It is so convenient for so many reasons - you are within walking distance of the old town with its independent restaurants, bars and cafes as well as parks, shops and the train station. The schools nearby are good or outstanding, and the neighbours are all lovely with a mix of families of all ages. The motorway and transport links make getting anywhere very easy. We have enjoyed hosting many celebrations and find the open plan kitchen and garden ideal for these occasions. We’ve had a great time here and will always be a treasured part of our lives.
COUNCIL TAX BAND E
ABOUT STEVENAGE
Stevenage offers a vibrant and family-friendly lifestyle, seamlessly blending modern living with rich heritage. As one of the UK's first new towns, it features a well-planned layout with an abundance of green spaces, parks, and recreational areas, making it an ideal environment for outdoor enthusiasts and families alike. The town boasts a bustling town centre filled with a variety of shops, cafes, and restaurants, catering to every taste and preference. With excellent transport links, including direct trains to London, Stevenage is a convenient choice for commuters seeking easy access to the capital. Education is well-catered for, with reputable schools and colleges that provide a solid foundation for children and young adults. The community is warm and welcoming, featuring numerous local events and activities that foster a strong sense of connection among residents. Overall, Stevenage combines the conveniences of urban living with the charm of a close-knit community, making it a desirable place to call home.
Important Information
- This is a Freehold property.
Property Ref: 12606507_28740612
Similar Properties
Graysfield, Welwyn Garden City, AL7
3 Bedroom Semi-Detached House | Offers Over £600,000
Having been in the SAME FAMILY OWNERSHIP SINCE ITS CONSTRUCTION IN 1958, Wrights are delighted to present to the market...
Great Sampsons Field, Welwyn Garden City, AL7
4 Bedroom Detached House | Guide Price £600,000
CHAIN-FREE, SERIOUS OFFERS WILL BE CONSIDERED. This charming DETACHED four-bedroom family home is nestled at the heart o...
Queens Avenue, Welwyn Garden City, AL7
4 Bedroom Townhouse | £600,000
Constructed by Bellway Homes in 2018 on the exclusive QEII development and chosen off plan by the current family, Wright...
Sylvandale, Welwyn Garden City, AL7
4 Bedroom Link Detached House | Offers Over £625,000
**CHAIN FREE** Nestled in a picturesque woodland setting, welcome to Sylvandale, a collection of exquisite detached home...
Brockswood Lane, Welwyn Garden City, AL8
3 Bedroom Semi-Detached House | Guide Price £625,000
**CHAIN FREE** Situated in one of Welwyn Garden City's most desirable West Side neighbourhoods, this traditional three-b...
Beehive Green, Welwyn Garden City, AL7
3 Bedroom Semi-Detached House | £635,000
Having been in the same family ownership for nearly four decades, Wrights are delighted to present to the market this ch...
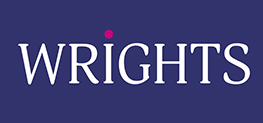
Wrights Estate Agency (Welwyn Garden City)
36 Stonehills, Welwyn Garden City, Hertfordshire, AL8 6PD
How much is your home worth?
Use our short form to request a valuation of your property.
Request a Valuation
