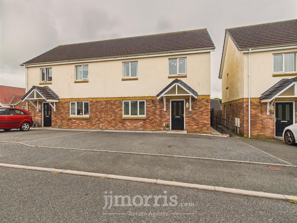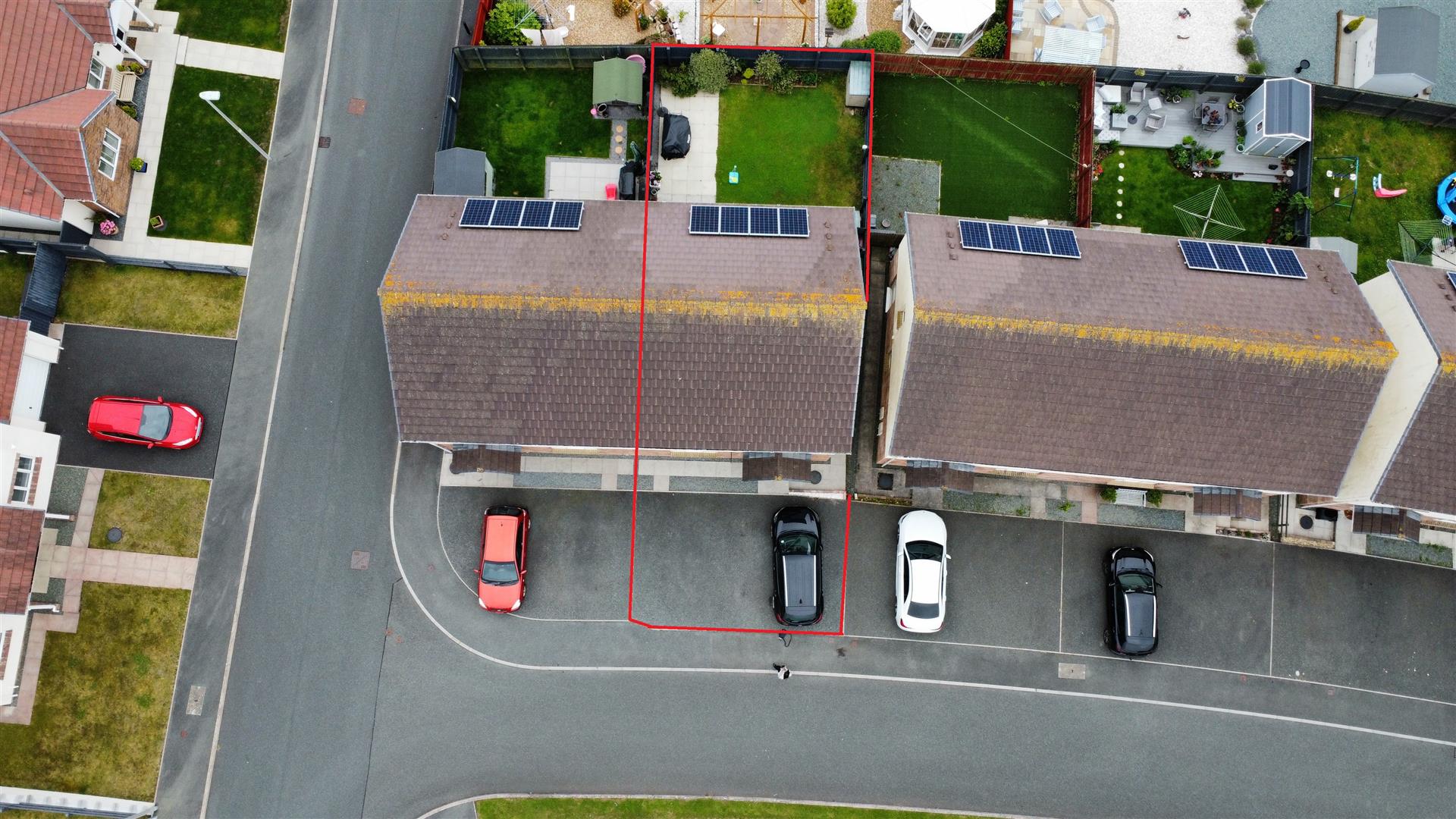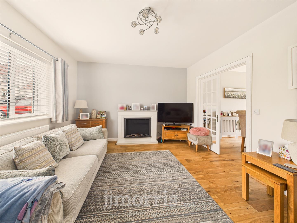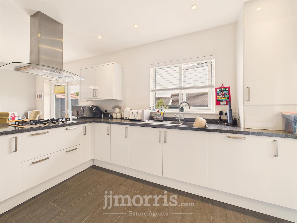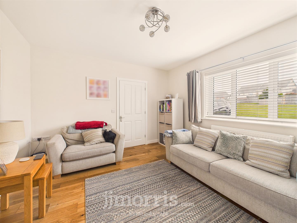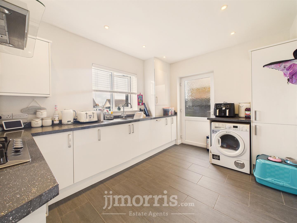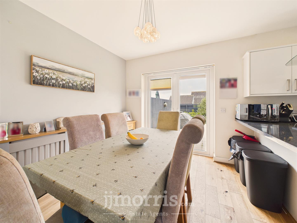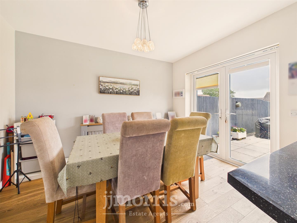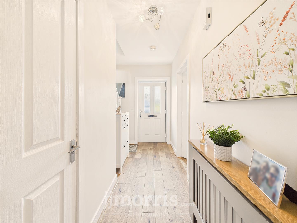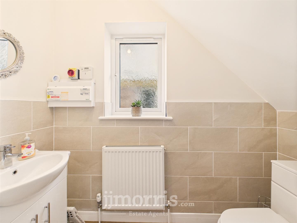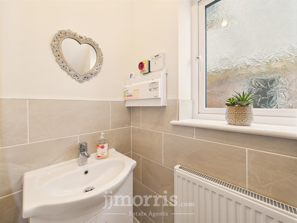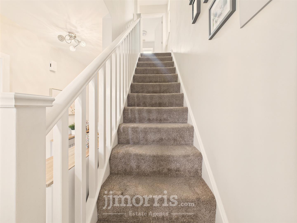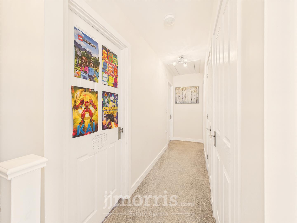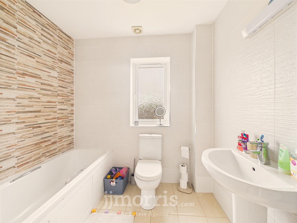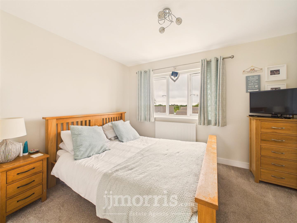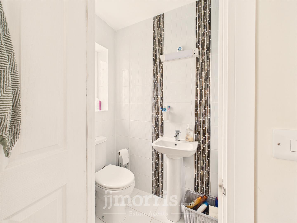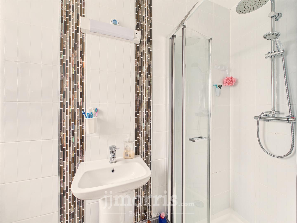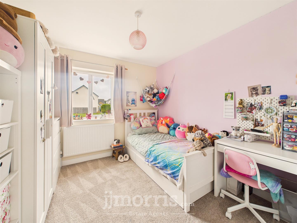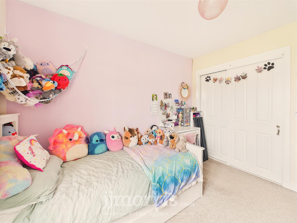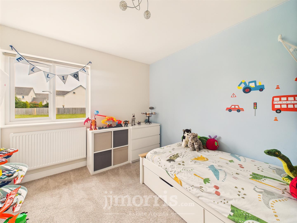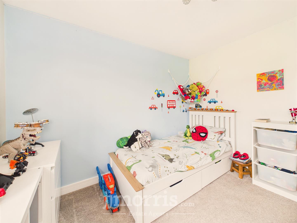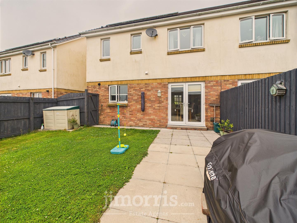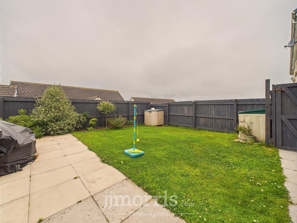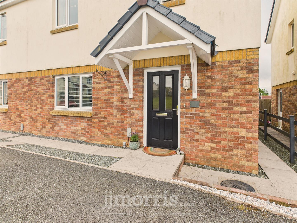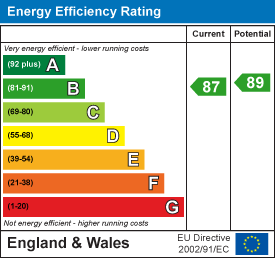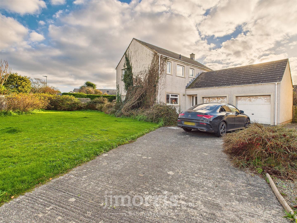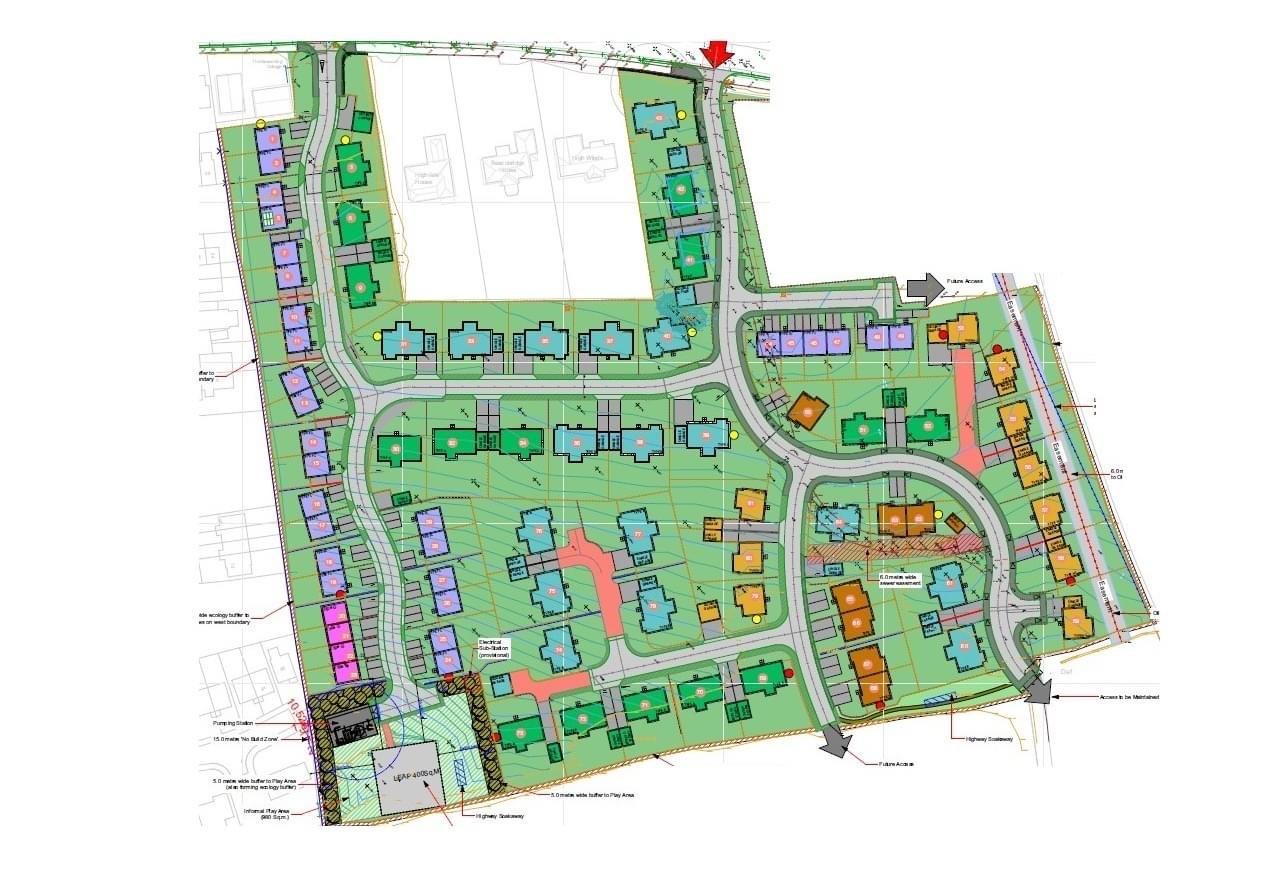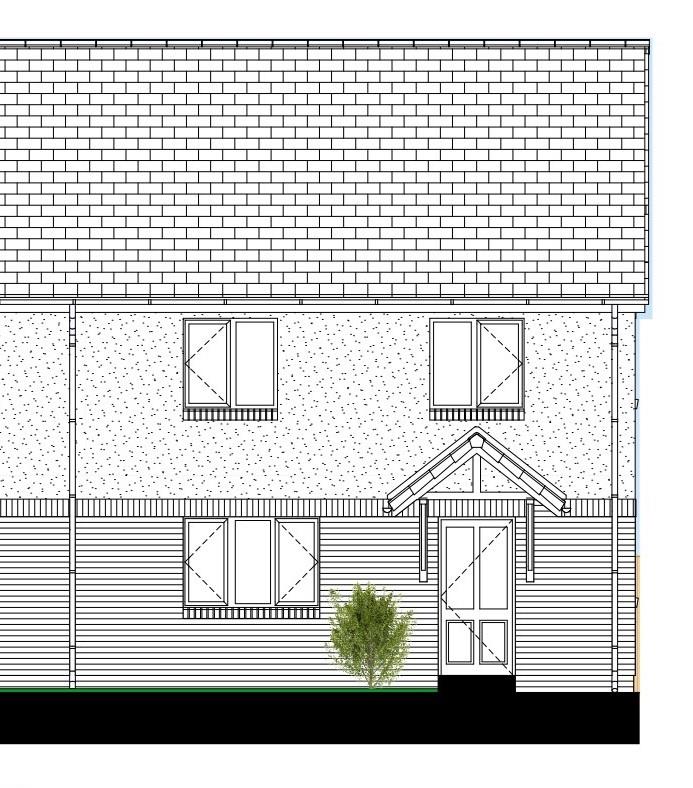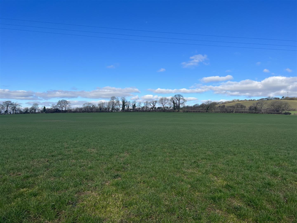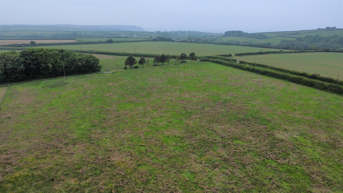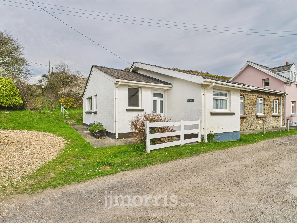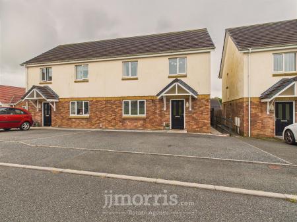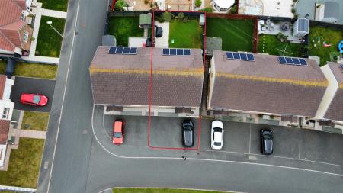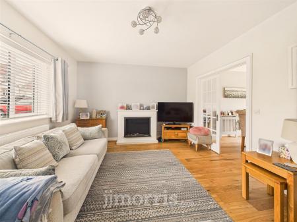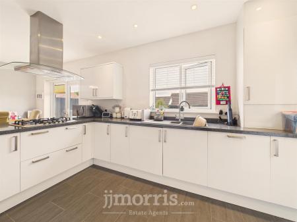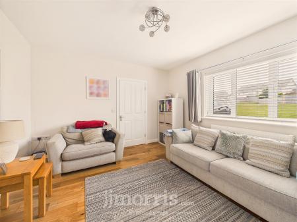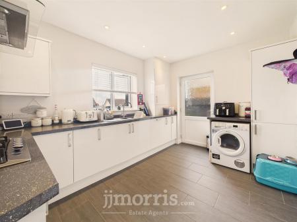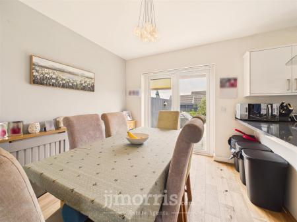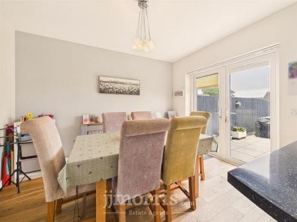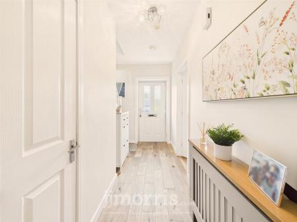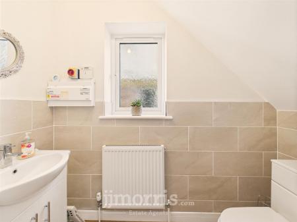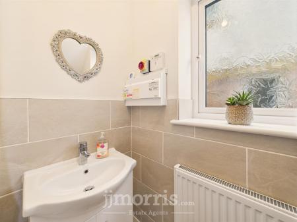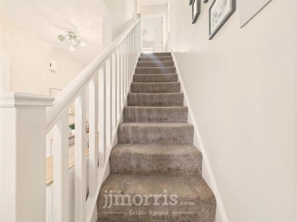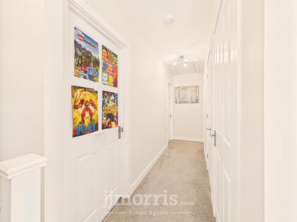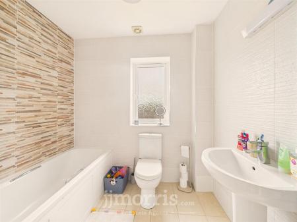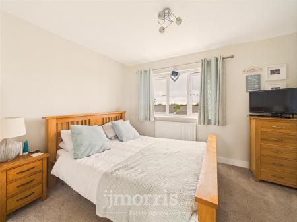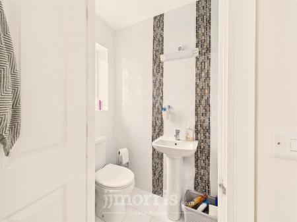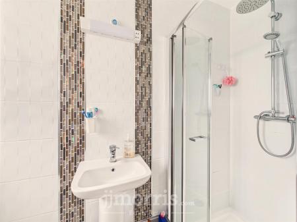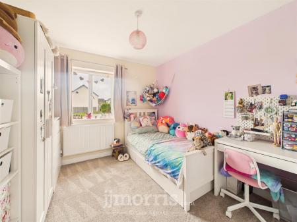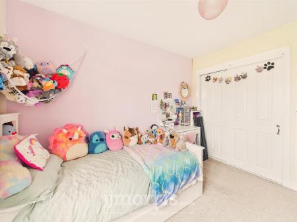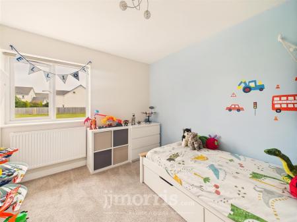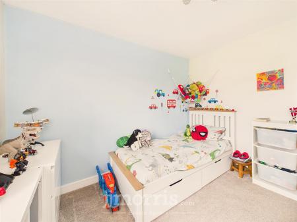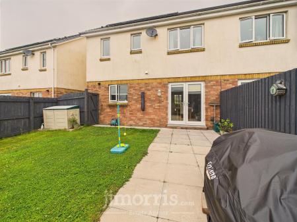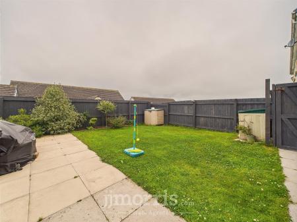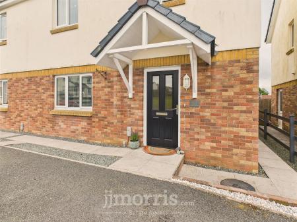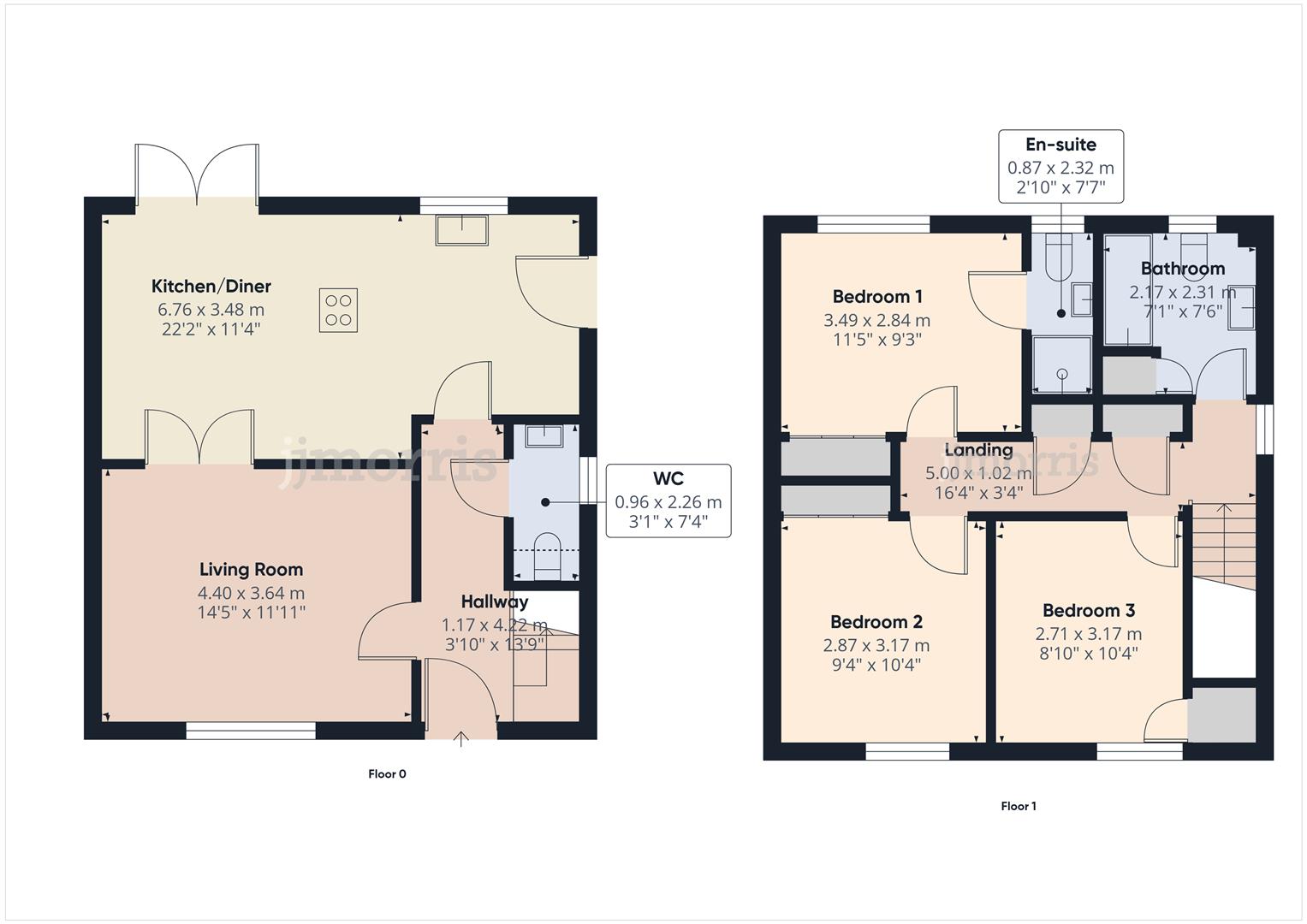- Prime Location: Situated in the highly sought-after, well-established Myrtle Meadows development.
- Award-Winning Build: Crafted by acclaimed local builders renowned for quality and style.
- Spacious Layout: 3 generously sized bedrooms and 3 modern, well-appointed bathrooms.
- Open-Plan Living: Beautiful open-plan kitchen-diner overlooking the garden-ideal for family life and entertaining.
- Private & Secure Outdoors: South-facing garden is fully enclosed, offering both security and tranquillity.
- Parking: Parking for two vehicles at the fore, enhancing kerb appeal.
- Idyllic Outlook: The house faces a lush, green communal area-adding charm, openness, and community feel.
- Peace of Mind: Comes with the remaining NHBC Buildmark guarantee
- Efficiency: EPC rating of B
3 Bedroom Not Specified for sale in Steynton
*Prime Location: Situated in the highly sought-after, well-established Myrtle Meadows development.
*Award-Winning Build: Crafted by acclaimed local builders renowned for quality and style.
*Spacious Layout: 3 generously sized bedrooms and 3 modern, well-appointed bathrooms.
*Open-Plan Living: Beautiful open-plan kitchen-diner overlooking the garden-ideal for family life and entertaining.
*Private & Secure Outdoors: South-facing garden is fully enclosed, offering both security and tranquillity.
*Parking: Parking for two vehicles at the fore, enhancing kerb appeal.
*Idyllic Outlook: The house faces a lush, green communal area-adding charm, openness, and community feel.
*Peace of Mind: Comes with the remaining NHBC Buildmark guarantee.
* EPC rating of B
Description/Situation - 17?Cedar Terrace, Myrtle Meadows offers an unparalleled opportunity in a much sought-after, well-established development crafted by award-winning local builders. This beautifully presented, high-specification 3-bedroom, 3-bathroom home sits opposite a charming green area, fostering a peaceful, community-focused atmosphere. Inside, a lovely open-plan kitchen-diner to the rear overlooks the lovely, south-facing garden, making it perfect for family life and entertaining. The property benefits from the remaining NHBC Buildmark guarantee- and features private off-road parking for two vehicles to the front. Meticulous presentation, quality craftsmanship, and thoughtful modern living spaces combine here in a move-in-ready home in one of the area's most desirable locations.
Entrance Hallway - Property entered via part obscure composite door, oak flooring, radiator, stairs leading to first floor landing, doors into lounge, kitchen and W.C.
Lounge - Double glazed widow to fore, oak flooring, radiator, glazed French doors through to kitchen/diner.
Kitchen/Diner - Double glazed window to rear, pvc French doors to rear leading out to garden space, obscure pvc door to side, a range of high gloss wall and base units with a high gloss work surface over, composite double sink and drainer with chrome mixer tap over, integral 5 ring gas hob with extractor hood over, integral eye level oven and grill, integral fridge/freezer, plumbing for washing machine, cupboard housing wall mounted gas boiler, spotlights, radiator, partial oak floor, partial slate effect tile floor.
W.C. - Obscure double glazed window to side, half height wall tiles, oak flooring, radiator, low level w.c, wash hand basin.
First Floor Landing - Double glazed window to side, loft access - loft space fully boarded, fitted cupboard space, doors leading to bedrooms and bathroom.
Bedroom 1 - Double glazed window to rear, radiator, fitted wardrobe space, door through to ensuite.
Ensuite - Obscure double glazed window to rear, full height wall tiles, tiles to floor, low level w.c, wash hand basin, shower enclosure with chrome double shower heads and power shower, extractor fan, wall mounted chrome heated towel rail.
Bedroom 2 - Double glazed window to fore, radiator, fitted wardrobe space.
Bedroom 3 - Double glazed window to fore, radiator, fitted wardrobe space.
Bathroom - Obscure double glazed window to rear, full height wall tiles with feature wall, tiles to floor, low level w.c, wash hand basin, bath with mixer tap and shower attachment, fitted storage cupboard, extractor fan, wall mounted chrome heated towel rail.
Externally - To the front of the property, you'll find a private parking area with space for two vehicles, ensuring secure, off-road convenience; this is complemented by secure gated side access, leading seamlessly through to the rear-providing easy entry to the garden while maintaining privacy. Opposite the house lies a beautiful, lush green space, offering serene, leafy outlooks and enhancing the sense of peace and community that defines this sought-after setting.
To the rear of the property lies a well-maintained, south-facing garden, thoughtfully designed to capture sunlight all day. It features a generous paved patio, ideal for al fresco dining or lounging, which transitions seamlessly into an expansive lawn edged by borders planted with small ornamental trees and shrubs. The mature planting ensures the garden feels private and secure, yet retains an open, welcoming ambience-perfect for family life, entertaining, or simply enjoying tranquility in a secluded, sunlit retreat.
Services & Utilities - Heating Source: Gas
Services:
Electric: Mains
Water: Mains
Drainage: Mains
Broadband/Wireless: Connected
Tenure: Freehold
Local Authority: Pembrokeshire County Council
Council Tax: Band D
Property Ref: 856974_34012584
Similar Properties
Maes Yr Hedydd, St. Davids, Haverfordwest
4 Bedroom Detached House | Offers Over £250,000
*Situated in the sought-after St Davids area in a quiet and desirable location.*Detached four-bedroom house positioned o...
Beaconing Fields Development, Steynton, Milford Haven
3 Bedroom Semi-Detached House | £239,999
* High specification new build* NHBC guarantee* Desired residential area* Built by award winning developers
Beaconing Fields, Steynton, Milford Haven
3 Bedroom Semi-Detached House | £239,999
* High specification new build* NHBC guarantee* Desired residential area* Built by award winning developers
Land | Guide Price £275,000
A valuable block of Agricultural Land extending to approx. 28 Acres which will be offered 'For Sale' by Public Auction-...
Giltons Lane, Little Haven, Haverfordwest
Not Specified | £285,000
Viewing: Strictly and only by prior appointment A valuable parcel of agricultural land suitable for grazing or arable pu...
4 Bedroom Semi-Detached Bungalow | £295,000
*Beautiful Coastal Village Location*0.4 Miles to The Tranquil Nolton Haven Beach*The Pembrokeshire Coastal Path Running...

JJ Morris (Haverfordwest)
4 Picton Place, Haverfordwest, Pembrokeshire, SA61 2LX
How much is your home worth?
Use our short form to request a valuation of your property.
Request a Valuation
