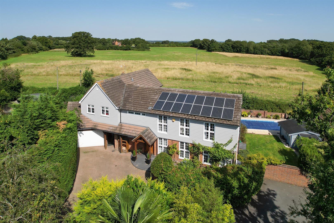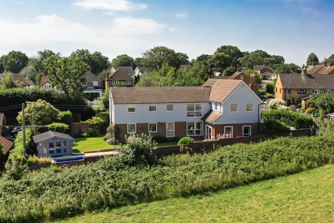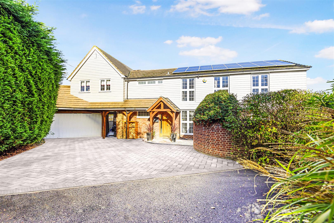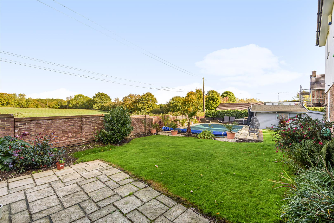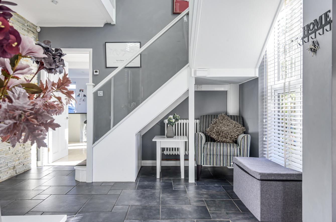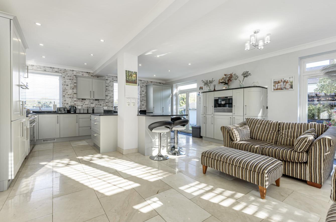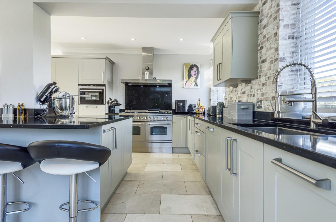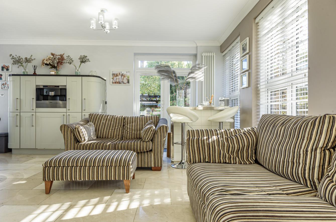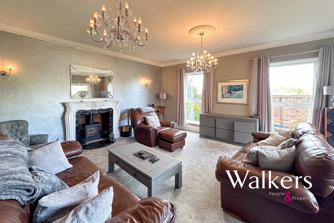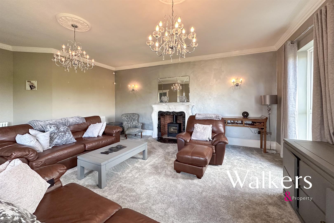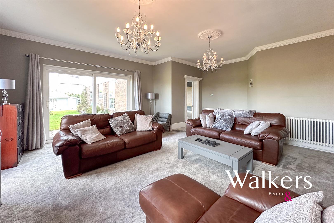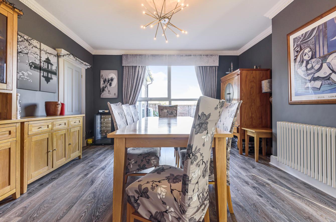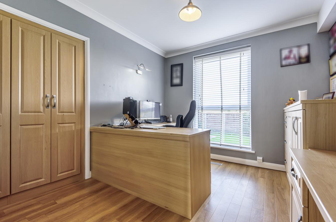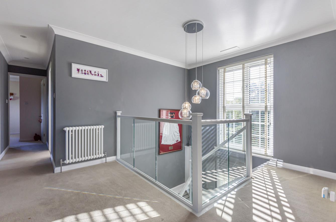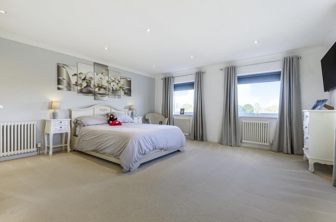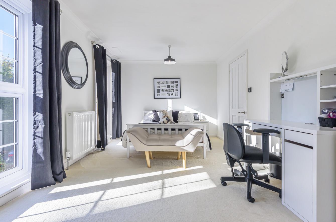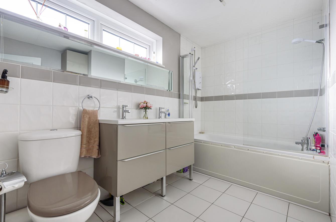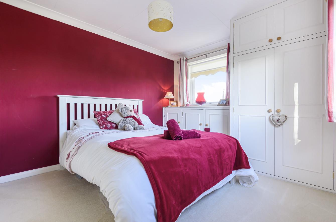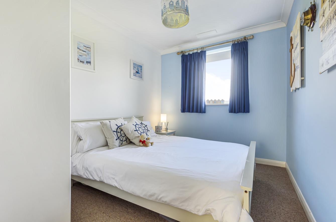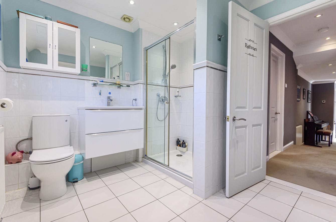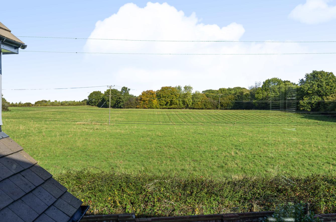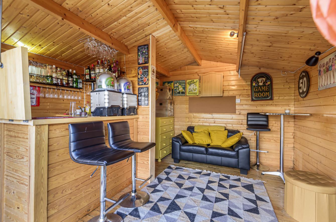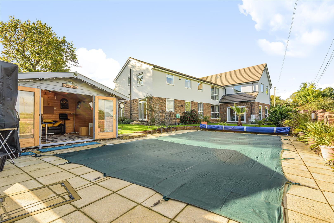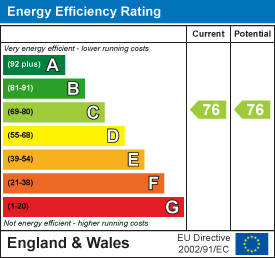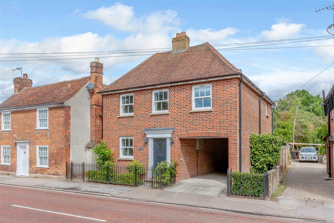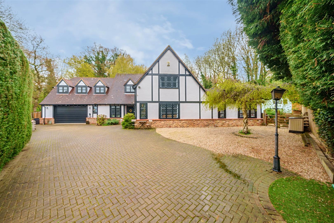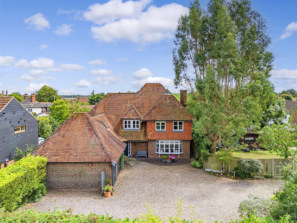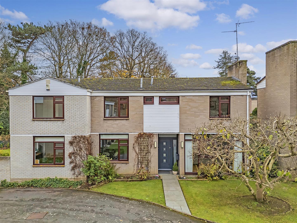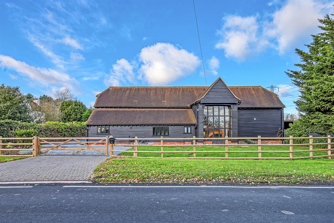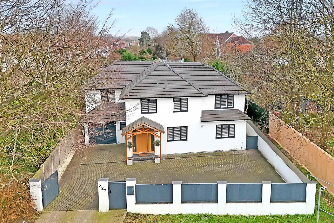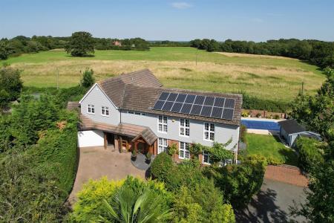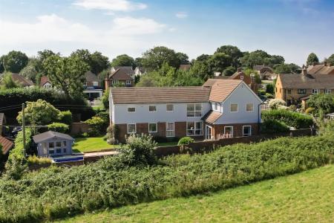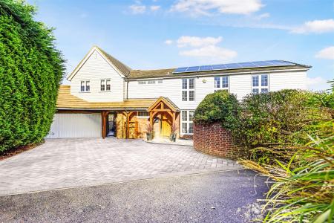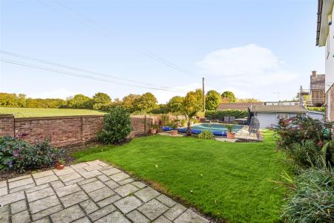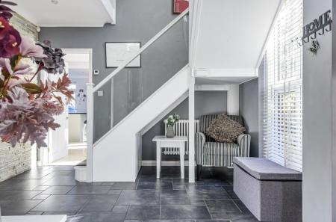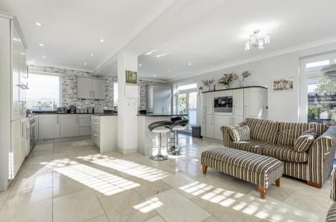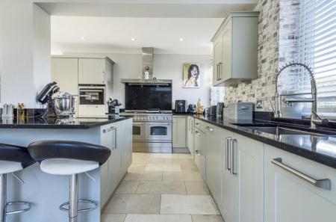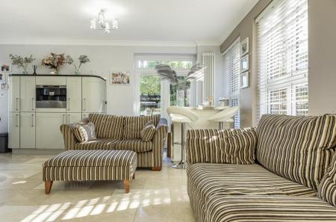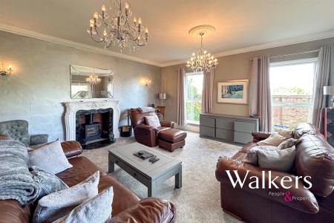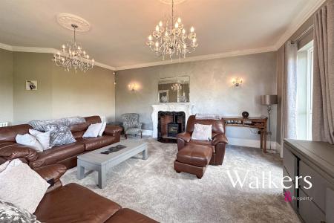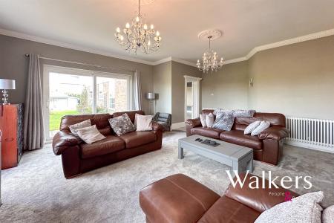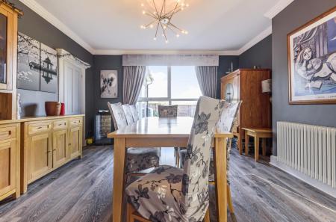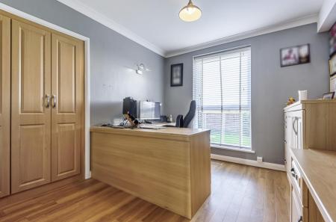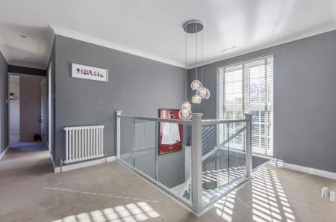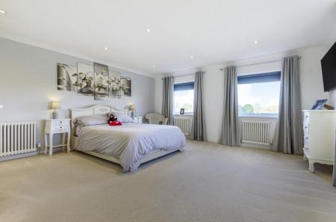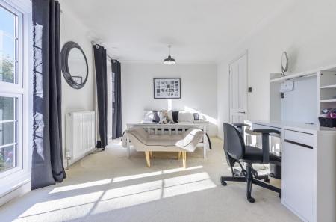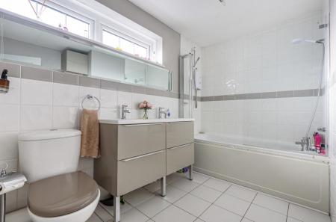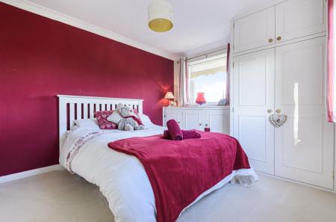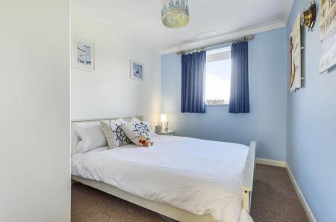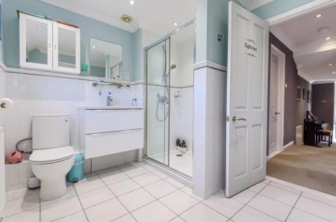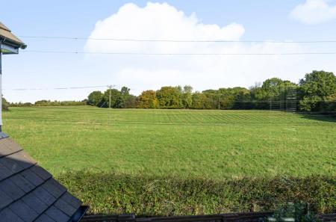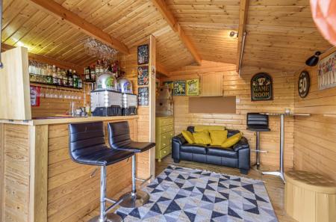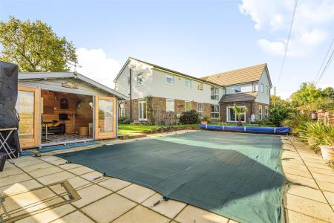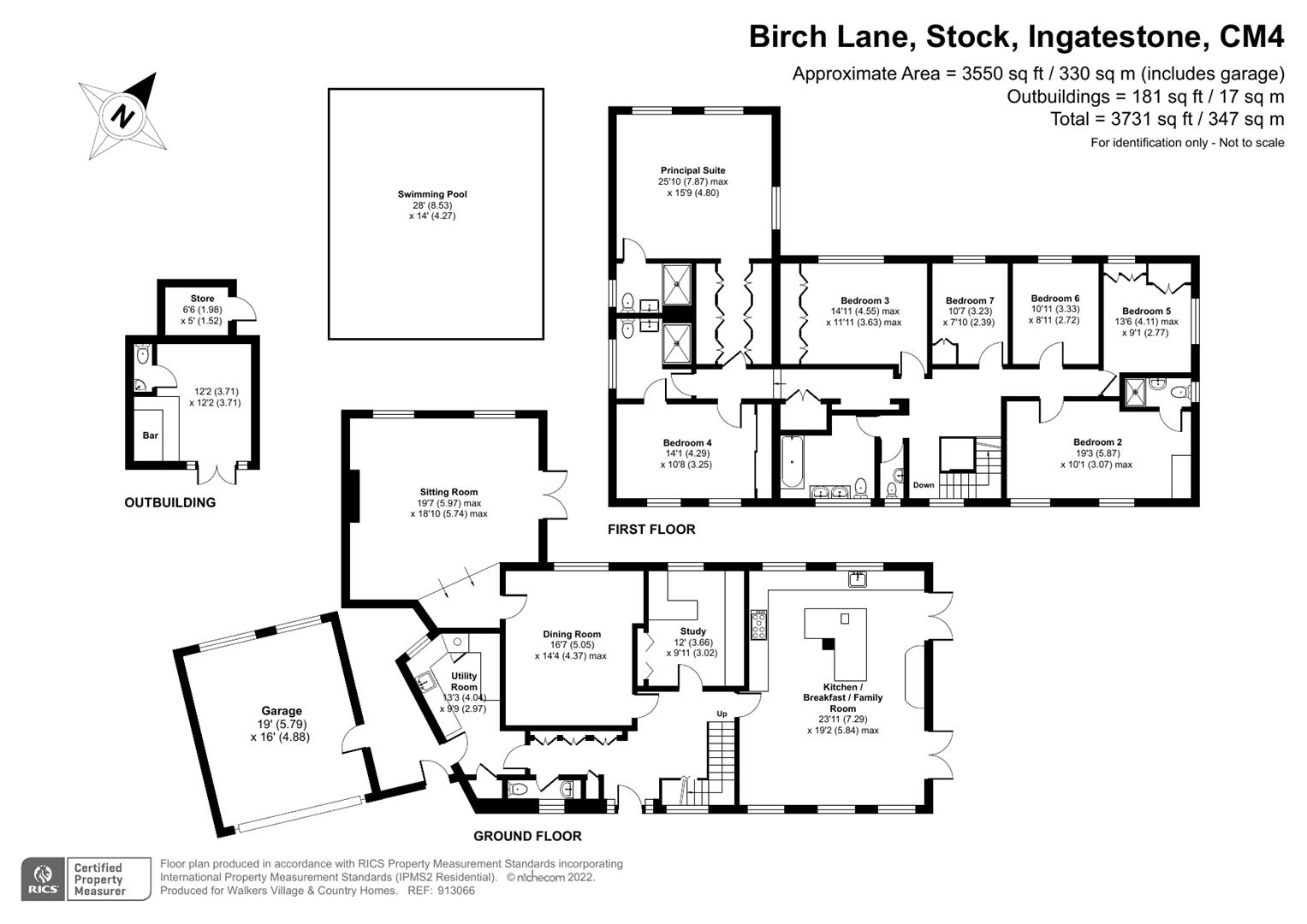7 Bedroom Detached House for sale in Stock
GUIDE PRICE £1,000,000 - £1,200,000
Located at the end of a private drive (owned by the vendor) of only two homes, within a short stroll of Stock Village Green and local amenities is this rarely available immaculately presented, seven-bedroom detached family home. Offering incredible opportunity to personalise with a versatile layout and the added advantage of uninterrupted views to the rear across farmland. The home also offers a detached garage, landscaped gardens, in-ground swimming pool and detached bar/games room.
The property is approached via a large block paved driveway providing parking for several vehicles, together with access to the double detached garage. The clad façade and oak framed porch make for a pleasing entrance and on entering you are welcomed into a bright reception hall from which the ground floor radiates. Having been designed for ease of family living and entertaining around the large kitchen/breakfast/family room which enjoys views on three elevations and offers a range of extensive high quality kitchen cabinetry and integrated appliances arranged around a central island for additional seating. Two sets of double doors open onto the gardens. The ground floor also offers a large family size dining room, separate home office/study with fitted furniture, utility room with access to the side and the ground floor concludes with a wonderful sitting room with doors and windows overlooking the gardens and a feature fireplace with inset wood-burning stove.
To the first floor the size and quality of the accommodation continues with a modern and contemporary interior. The principal suite enjoys wonderful views across the abutting fields and comprises a walk-through fitted dressing room and a high quality three-piece en-suite shower room. Bedrooms two and three also enjoy en-suite shower room facilities. The four other double bedrooms have access to a beautifully appointed four-piece family bathroom, the jack and jill shower room adjacent to bedroom three and an additional cloakroom.
To the exterior the gardens have been carefully designed and commence with a paved patio area ideal for outdoor dining and entertaining and adjacent to the heated swimming pool. This in turn is adjacent to the detached Games room with bar and cloakroom. The remainder of the garden is divided into lawned areas which wrap around the home and have maturely planted borders which lead to the side of the home and gated access to the driveway.
Please Note : the home also offers 16 solar panels, which we understand are part of the original feed in tariff (FIT) and valid for a further 13 years, currently providing a return of over £2,000.00 (tax free). Without question this is a home which needs to be viewed to appreciate both the size and quality of the accommodation on offer.
Entrance Hall -
Cloakroom -
Kitchen/Breakfast/Family Room - 7.29m x 5.84m (23'11 x 19'2) -
Study - 3.66m x 3.02m (12'0 x 9'11) -
Dining Room - 5.05m x 4.37m (16'7 x 14'4) -
Sitting Room - 5.97m x 5.74m (19'7 x 18'10) -
Stairs Leading To -
Principal Suite - 7.87m x 4.80m (25'10 x 15'9) -
En-Suite Shower -
Bedroom Four - 4.29m x 3.25m (14'1 x 10'8) -
Family Bathroom -
Bedroom Two - 5.87m x 3.07m (19'3 x 10'1) -
En-Suite Shower -
Bedroom Five - 4.11m x 2.77m (13'6 x 9'1) -
Bedroom Six - 3.33m x 2.72m (10'11 x 8'11) -
Bedroom Seven - 3.23m x 2.39m (10'7 x 7'10) -
Bedroom Three - 4.55m x 3.63m (14'11 x 11'11) -
Swimming Pool - 8.53m x 4.27m (28' x 14') -
Outbuilding - 3.71m x 3.71m (12'2 x 12'2) -
Store - 1.98m x 1.52m (6'6 x 5) -
Garage - 5.79m x 4.88m (19' x 16') -
Property Ref: 58892_33890055
Similar Properties
4 Bedroom Detached House | Offers in excess of £1,000,000
Centrally located in the heart of Stock Village, opposite the village green, this four bedroom detached home offers a si...
Prescott, Langdon Hills, Basildon
4 Bedroom Detached House | Guide Price £1,000,000
GUIDE PRICE £1,000,000 - £1,150,000A beautiful, sizeable Potton style family home in the sought after area of Langdon Hi...
The Common, East Hanningfield, Chelmsford
5 Bedroom Detached House | Offers in excess of £1,000,000
Located within the picturesque village of East Hanningfield, this home is just a short walk from well-regarded restauran...
5 Bedroom Detached House | £1,075,000
Situated within the private estate of Tor Bryan and offering a wonderfully presented spacious five-bedroom family home....
4 Bedroom Detached House | Offers in excess of £1,090,000
This exceptional barn conversion in Horseman Side, Brentwood, has been beautifully refurbished throughout, offering a un...
Hanging Hill Lane, Hutton, Brentwood
4 Bedroom Detached House | £1,095,000
Offering the ultimate in modern luxury, this contemporary detached property combines sleek design with practical living...

Walkers People & Property (Ingatestone)
90 High Street, Ingatestone, Essex, CM4 9DW
How much is your home worth?
Use our short form to request a valuation of your property.
Request a Valuation
