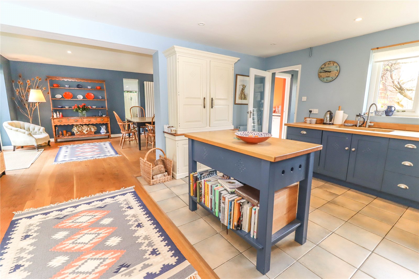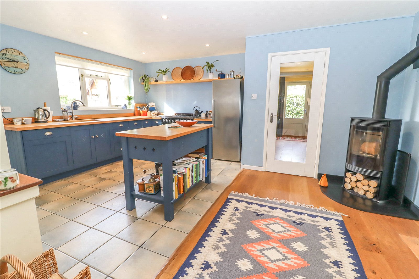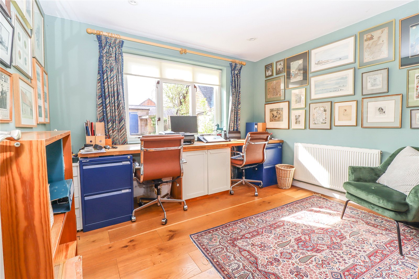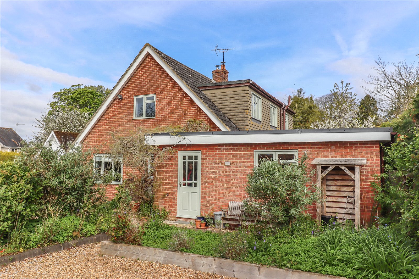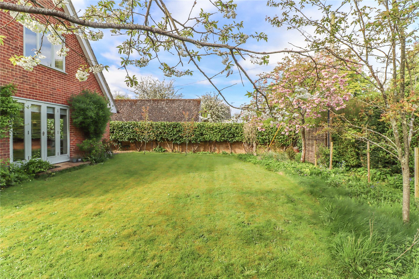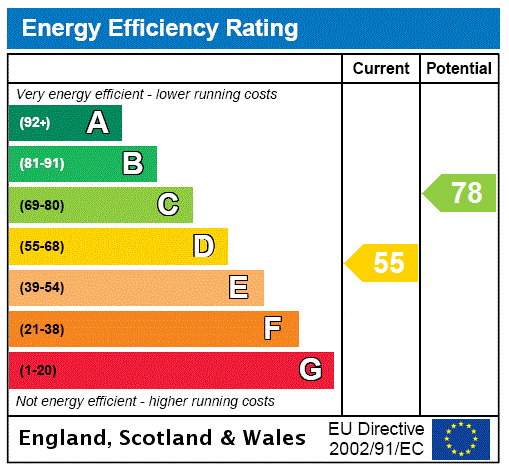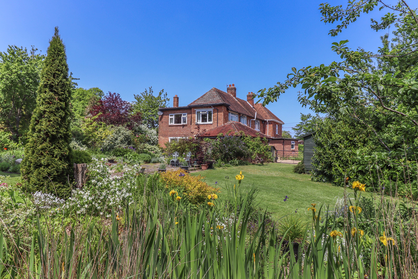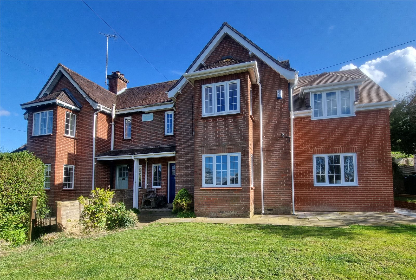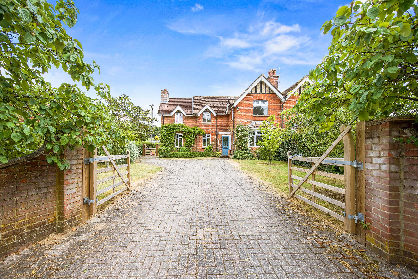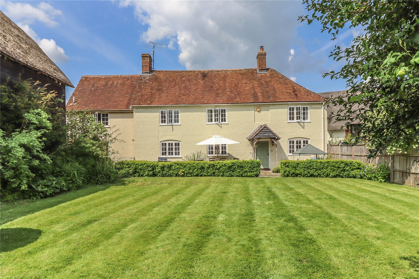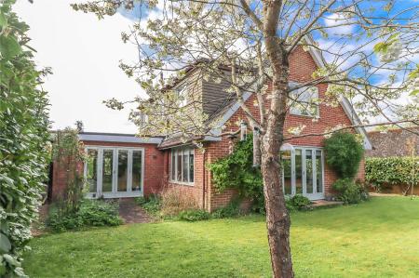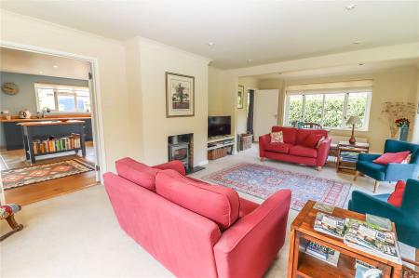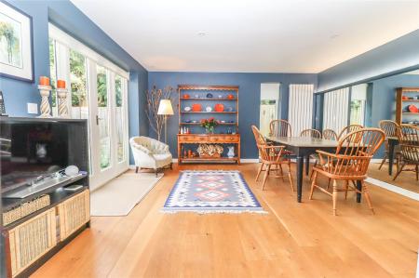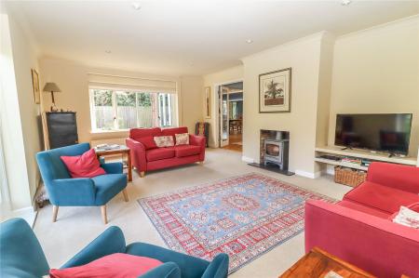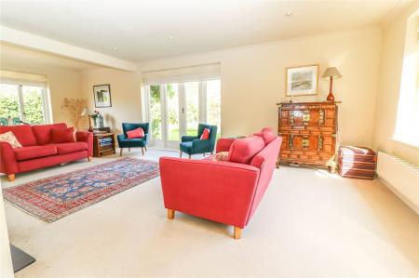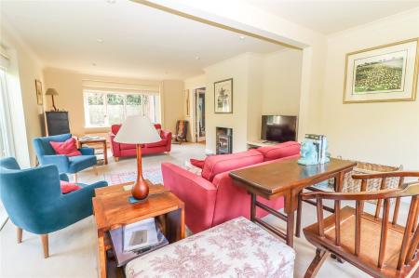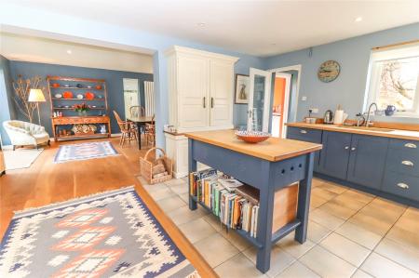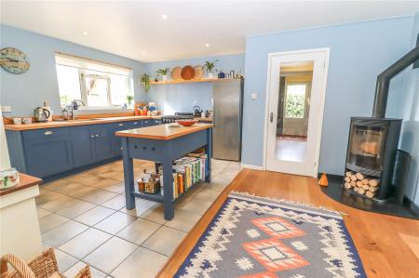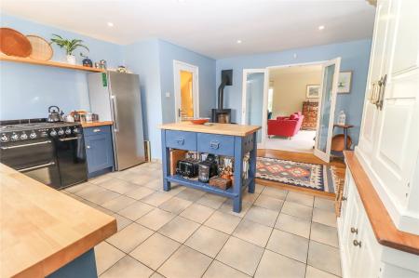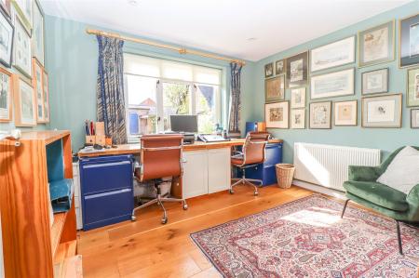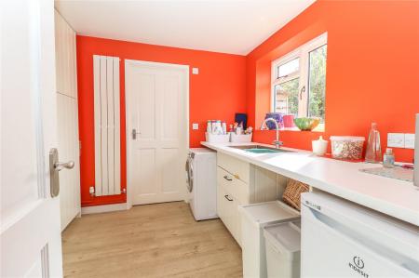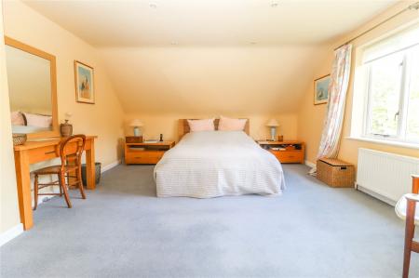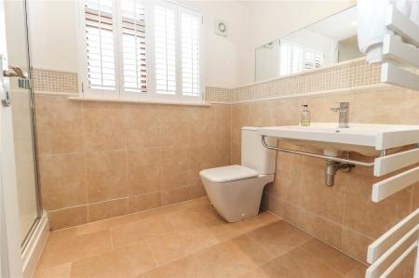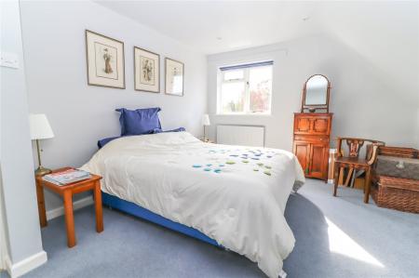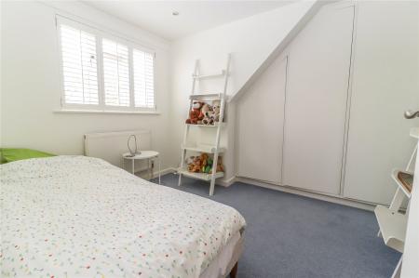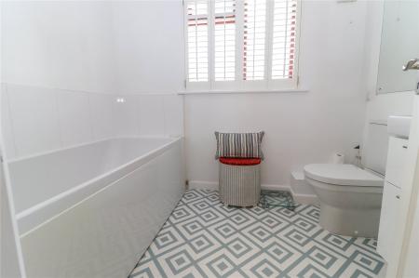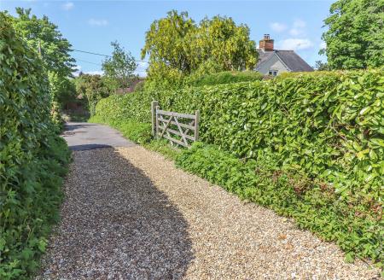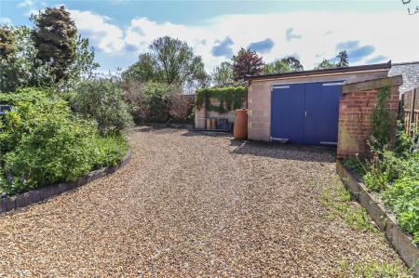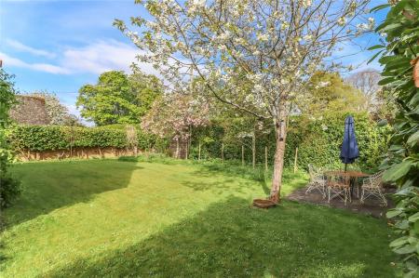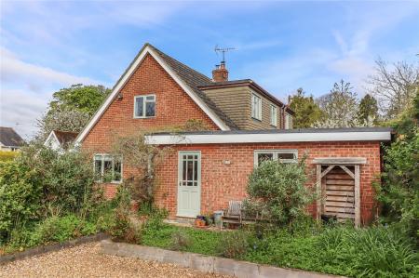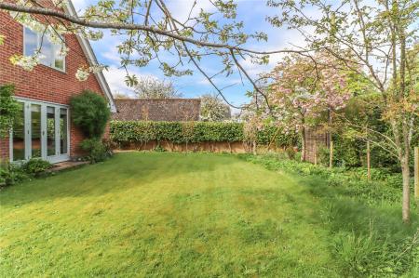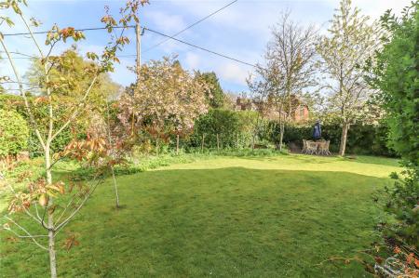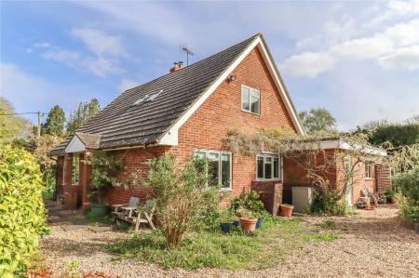- Reception Hall, Living Room, Kitchen / Breakfast room with adjoining sitting / dining area
- Study / Bedroom Four, Side Hall, Utility Room, Cloakroom
- Principal Bedroom with en suite shower room, two further bedrooms, family bathroom
- Garden store, parking, attractive landscaped private gardens
- No chain
4 Bedroom Detached House for sale in Stockbridge
A detached chalet style house that has been extended and tastefully modernised internally. Planning permission was previously in place (and we believe this is still valid) for an adjoining double car port. The impressive and versatile accommodation comprises a reception hall, substantial triple aspect living room with fireplace and log burning stove, central open plan kitchen/breakfast room, also with log burning stove, and a wide opening into an adjoining sitting/dining area with glazed doors into the main garden. There is also a good size utility and cloakroom. A spacious ground floor study could alternatively be used as an excellent fourth double bedroom, if preferred. To the first floor there is a very large principal bedroom with en suite, two further bedrooms and a family bathroom. The property enjoys a particularly quiet position, set back from the road, and approached via a long drive which continues to just one other neighbour. All of the windows and doors have recently been redecorated and the property is well presented throughout.
Entrance Porch Supported by brick piers beneath a tiled roof. Glazed hardwood door with similar panel to side leading into:
Reception Hall Staircase with balustrade to side rising to first floor. LED down lighter. Coving. Oak flooring. Panel doors to living room and study/bedroom four. Glazed door into kitchen/breakfast room with adjoining sitting/dining area.
Living Room (Substantial triple aspect reception room) Open brick fireplace housing rolled steel log burning stove on polished granite hearth. Media area to side of chimney breast. Glazed double doors with full height glazing to either side opening onto the main side garden. Windows to front and rear aspect. Spot lights. Glazed double doors with parliament hinges opening into:
Kitchen / Breakfast Room (Country style artisan John Lewis of Hungerford kitchen) Stainless steel twin bowl sink unit with mixer tap. Solid beech block work surfaces with similar upstand. Range of cupboards and drawers. Free-standing beech butcher block work table. Larder cupboard. Ceramic tiled/rustic oak flooring. Smeg three oven range with grill and five ring Calor gas hob and glass splash back, beech display sill above with concealed LED uplighters. Space for fridge/freezer. Integrated dishwasher. LED down lighters. Window to front aspect. Contemporary Scandinavian corner rolled steel log burning stove on polished granite hearth, exposed flue. Glazed door into side hall.
Sitting / Dining Area Glazed double doors with similar panels to either side opening onto the garden. Oak flooring. Low windows to one wall with strip light over. Window to side aspect. LED down lighters.
Study / Bedroom Four (Ideal for those working from home, or for use as a fourth bedroom or playroom) Window to side aspect. Wide oak desk with filing cabinets and shelving. Oak flooring. LED down lighters. (Good BT wifi available).
Side Hall Part glazed door onto driveway. Ceramic tiled floor. Meter and fuse box in cupboard. Coat hooks. Shoe storage bench. Panel door into:
Large Utility Roll top work surface with stainless steel sink and mixer tap. Recess and plumbing for washing machine, space for dryer and fridge/freezer. Limed oak effect flooring. Range of cupboards and drawers within alcove. Window. Panel door into:
Cloakroom White suite comprising wash hand basin with mixer tap, storage beneath. Low level WC. Limed oak effect flooring. Window to side aspect. Towel radiator. Ample space for shower, if required (plumbing in situ). LED down lighters. Extractor fan.
FIRST FLOOR
Landing Shelving. LED down lighters. Loft hatch. Velux window to front aspect. Panel doors to:
Spacious Principal Bedroom (Substantial double bedroom) Window to side aspect overlooking the main garden. Down lighters. Built-in wardrobe cupboard. EN SUITE SHOWER ROOM: White suite comprising contemporary wash hand basin with mixer tap, rail beneath. Low level WC. Glass/tiled enclosure with rainwater shower head. Part porcelain tiled walls. Limestone effect tiled floor. Contemporary towel radiator. Mirror. Extractor fan. Down lighters.
Bedroom Two (Large double bedroom) Window with far reaching views over farmland. Velux window. Eaves storage cupboard/loft. Down lighters.
Bedroom Three (Large single/small double bedroom) Dormer window to rear aspect. Alcove with built-in storage. Down lighters.
Family Bathroom White suite comprising panelled bath with tiled surround, mixer tap/shower attachment. Wash hand basin with mixer tap, drawers beneath. Low level WC. Large mirror. Towel radiator. Window. Down lighters. Extractor fan.
OUTSIDE
Front Access off Winchester Street onto a long hedge-lined tarmac driveway. Five bar gate onto extended gravelled driveway leading to the property and on to one further neighbour beyond. Wide sweeping driveway and generous sleeper edged parking area. Well stocked borders. Oil tank. Log store. Large block built garden store. The boundaries are well screened by fencing/hedging. Gravel/paved stepping stone path leads to the front entrance porch and continues to the main garden which lies to the opposite end of the property.
Main Garden Extremely quiet and private, laid to level lawn interspersed with specimen and fruit trees. Well screened by laurel and privet hedging. Wild flower border. Terrace area to rear corner boundary with sleeper retained shrub border, ideal for evening sun. Further borders and block paved path to sitting/dining room doors. Gravel path leads round the rear of the property to the driveway.
Services Mains water, electricity and drainage. Oil fired central heating.
Directions SO20 6BQ
Council Tax Band F
Important information
This is a Freehold property.
Property Ref: 031689_STO240035
Similar Properties
West Tytherley, Salisbury, Wiltshire SP5
3 Bedroom Semi-Detached House | Offers in region of £795,000
A unique edge of village linked family house with a stunning large mature garden opening into a private meadow, in all a...
Palestine, Andover, Hampshire SP11
4 Bedroom House | Offers in region of £795,000
An individual modern detached family house in a quiet rural setting standing in beautifully landscaped well stocked gard...
Old London Road, Stockbridge, Hampshire, SO20
4 Bedroom Semi-Detached House | £795,000
AN EXTENDED AND BEAUTIFULLY PRESENTED SEMI DETACHED FOUR BEDROOM FAMILY HOUSE WITH OFF ROAD PARKING, GARAGE AND OPEN VIE...
4 Bedroom Semi-Detached House | Offers in region of £810,000
An imposing extended Victorian semi-detached four bedroom family house with well-presented and characterful accommodatio...
North Lane, West Tytherley, Salisbury, Hampshire, SP5
4 Bedroom Semi-Detached House | £810,000
AN IMPOSING EXTENDED VICTORIAN SEMI-DETACHED FOUR BEDROOM FAMILY HOUSE WITH WELL-PRESENTED AND CHARACTERFUL ACCOMMODATIO...
Kimpton, Andover, Hampshire, SP11
5 Bedroom Detached House | £825,000
AN ATTRACTIVE PERIOD HOUSE WITH CHARMING CHARACTERFUL FAMILY ACCOMMODATION, PLENTY OF OFF-ROAD PARKING AND A SOUTHERLY F...

Evans & Partridge (Stockbridge)
Stockbridge, Hampshire, SO20 6HF
How much is your home worth?
Use our short form to request a valuation of your property.
Request a Valuation






