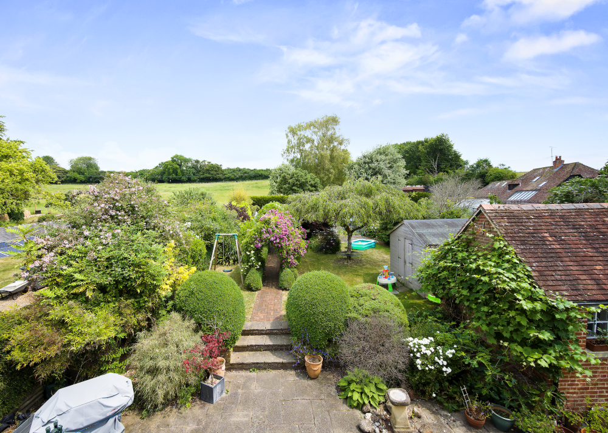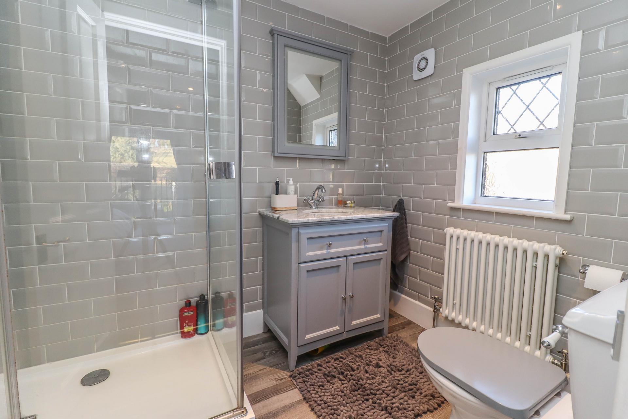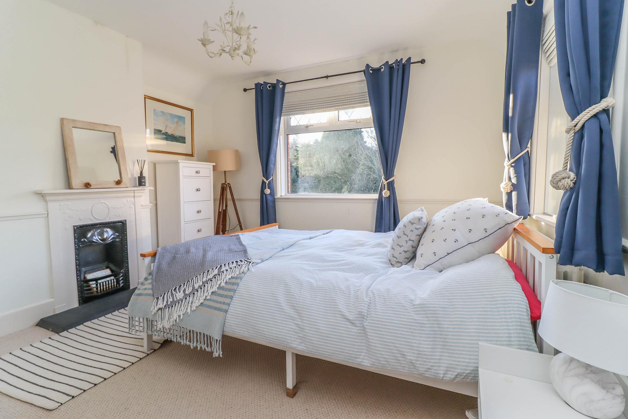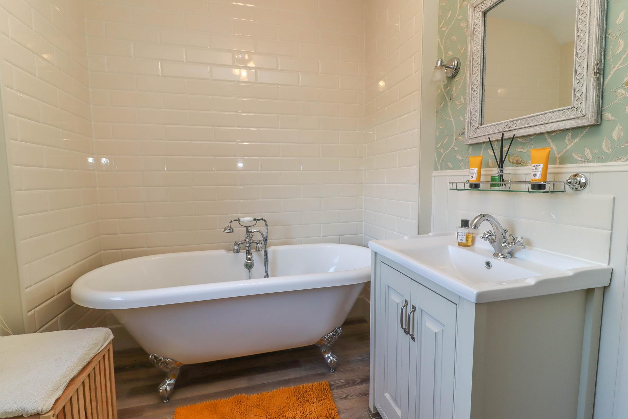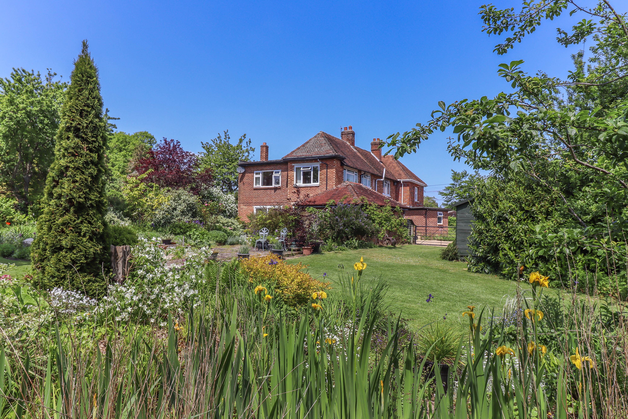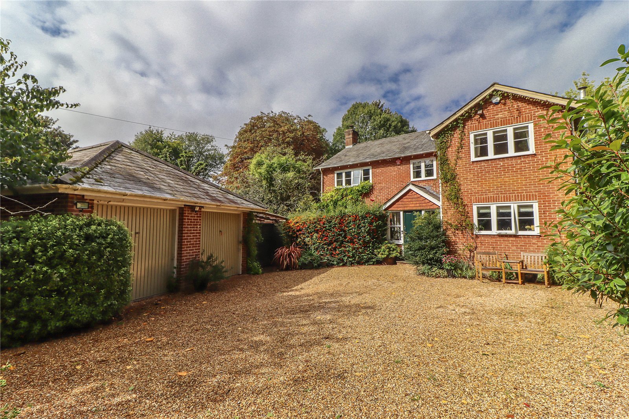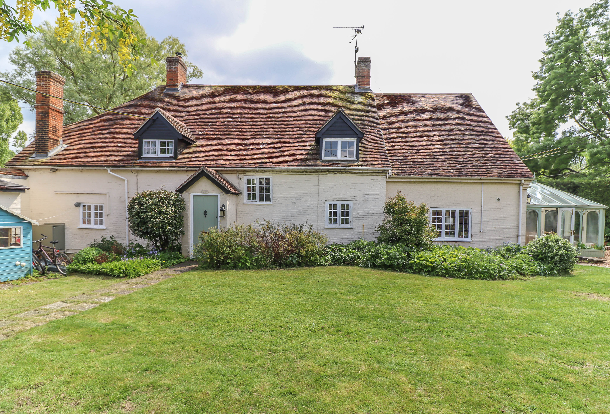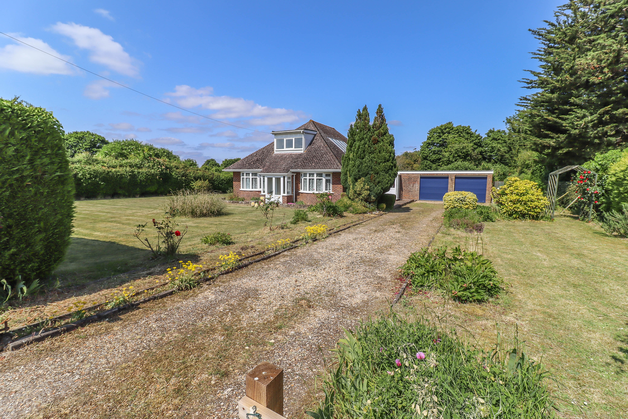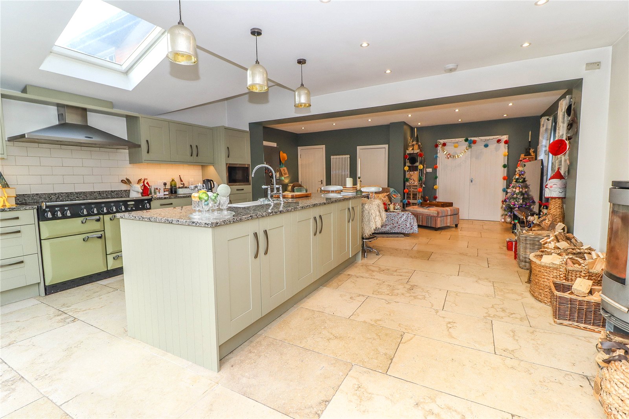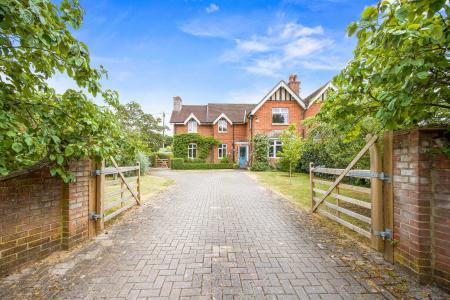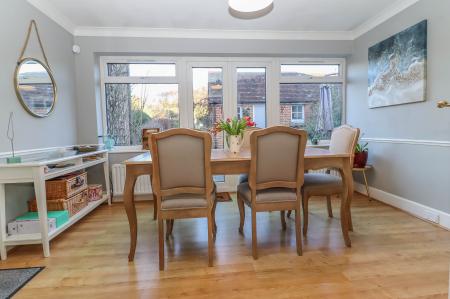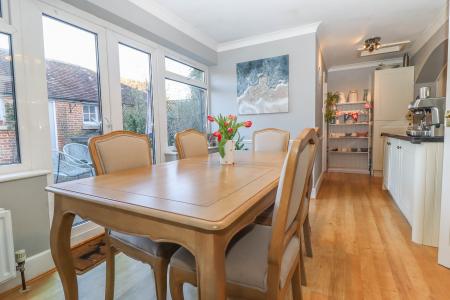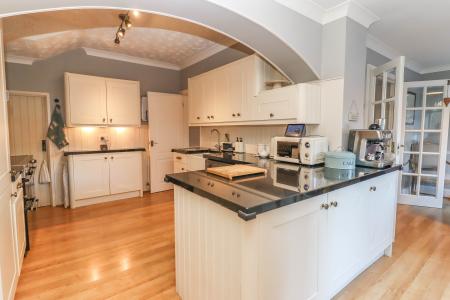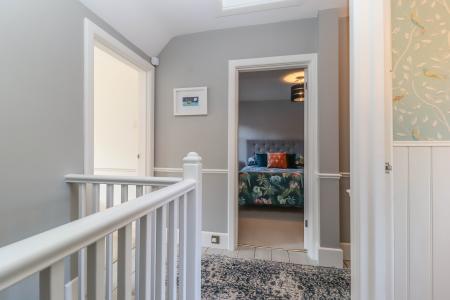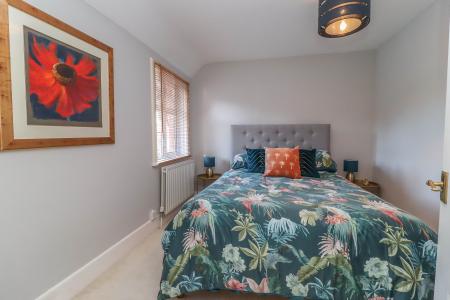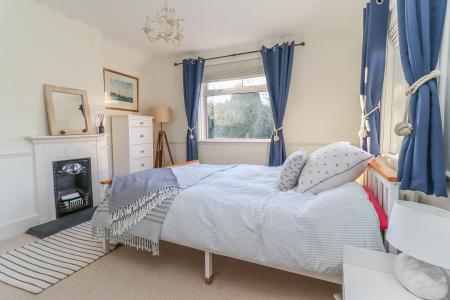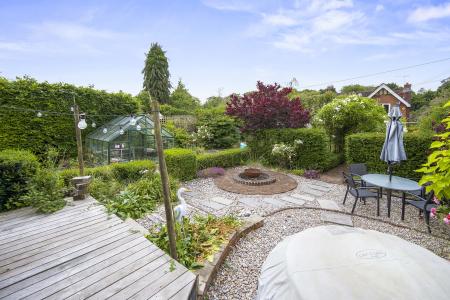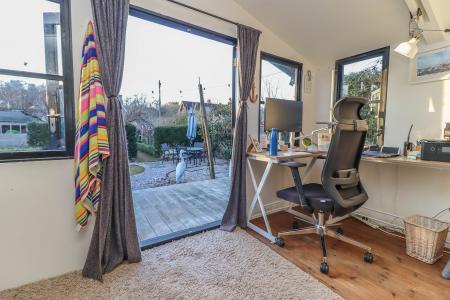- 2
4 Bedroom Semi-Detached House for sale in
DESCRIPTION
An attractive large extended Victorian semi-detached house, with brick elevations beneath a tiled roof. The accommodation is light and airy with a spacious feel and high ceilings. The ground floor comprises a good size central hall, living room, separate sitting room (each with fireplace), dining room and kitchen. There is also a rear lobby and ground floor cloakroom. The dining room has a door leading into a large integral double garage opening onto the rear terrace, offering tremendous scope for conversion into a spacious open plan live-in kitchen/breakfast room with wide glazed doors onto the main terrace and garden. To the first floor there is a well proportioned principal bedroom suite with Juliet balcony, views towards paddocks and a well appointed en suite shower room, three further good-sized bedrooms, and family bathroom with roll top bath. There is scope for a loft conversion subject to consent. The property has oil fired central heating and the tremendous benefit of superfast fibre broadband FTTP.
The plot extends to about a quarter of an acre and has been well stocked and beautifully landscaped. There is a spacious gated driveway to the front of the house. The main garden lies to the rear and comprises large terrace, formal garden, vegetable garden and a further screened entertaining area with fire pit and summer house/home office. There is also a useful former Victorian wash house converted into a large well equipped utility/boiler room.
LOCATION
The property is situated in the heart of the picturesque village of West Tytherley which offers a Post Office/store, public house, primary school, nursery, church, village hall, recreation ground and play area, all with walking distance. The nearby village of Lockerley also has a store. Stockbridge High Street is within a 10 minute drive as well as Salisbury, Romsey and Winchester, all within a close driving distance and providing a comprehensive range of leisure and shopping facilities. There is also an excellent choice of state, grammar and private schools within easy reach. There is a main line railway station at Grateley (about 9 miles) with fast services to London Waterloo in about 75 minutes.
ACCOMMODATION
Part glazed door into:
ENCLOSED ENTRANCE PORCH Quarry tiled floor. Window to side aspect. Ceiling light. Part obscure glazed internal door into:
CENTRAL RECEPTION Exposed painted floorboards. High ceiling with coving. Two pendant light points. Turning staircase rising to first floor. Dado rail. Doors to:
LIVING ROOM High ceiling with coving. Pendant light point. Cast iron fireplace with raised ceramic tiled hearth. Painted timber mantlepiece. Built-in dresser units to either side of chimney breast. Further bespoke book/display shelving to either side of the doorway and extending into one corner. Two large windows to front aspect. Dado rail.
SITTING ROOM (Dual aspect) Open brick fireplace with raised herringbone brick hearth. Decorative mantlepiece. Pastel colour washed built-in dresser units to either side of the chimney breast. Wide bay window to front aspect. Further window to side aspect. Exposed painted floorboards. High ceiling with coving. Dado rail.
DINING ROOM Central glazed double doors onto rear terrace with large high level windows to either side extending to full width of room. Oak effect flooring. Pendant light point. Ceiling coving. Internal door into integral double garage. Wide opening into:
KITCHEN Oak effect flooring. Ceramic Belfast sink unit with mixer tap. Polished granite work surfaces including wide peninsular, painted T&G panel splashbacks. Range of high and low level cupboards and drawers. Wide Belling range/cooker with five zone induction hob, two large ovens, grill and warming area. Glass splashback. Integrated fridge and freezer. Recess and plumbing for dishwasher. High ceiling with coving. Spot lights. Panelled door to rear lobby. Further latch door to deep under stairs storage cupboard with light.
REAR LOBBY Ceiling light point. Oak effect flooring. Half glazed door to rear terrace. Panelled door to:
CLOAKROOM White suite comprising of basin with tiled splashback. Low level WC. Dado rail. Ceiling light point. Extractor fan.
INTEGRAL DOUBLE GARAGE (Scope for conversion) Cavity construction. Substantial up and over door opening onto rear terrace with exposed brick piers to either side. Fluorescent strip lighting. Power points. Large window to the side aspect.
FIRST FLOOR
LONG CENTRAL LANDING Part with exposed balustrade overlooking stairwell. Painted exposed floorboards. Pendant light points. Window to rear aspect. Large loft hatch. Doors to:
PRINCIPAL BEDROOM SUITE A large light and airy suite and feature of this home with glazed double doors and Juliet balcony enjoying views over the landscaped rear garden to paddock land beyond. Comprehensive built-in storage to the length of the room. Down lighters. Dado rail. Panelled door to:
En suite: (Good size and well appointed) Wash stand, central basin with granite surround, mixer tap, cupboard beneath, electric mirror above. Low level WC. Glass door into large glass/metro tiled shower enclosure with overhead and handheld attachments. Metro tiled walls. Window to side aspect. Limed oak effect flooring. Downlighters. Extractor fan.
BEDROOM TWO (Large dual aspect double bedroom) Windows to front and side aspect. Cast iron Victorian fireplace with raised hearth. Recess to one side of chimney breast. Double cupboard to opposite side. Central pendant light point. Dado rail.
BEDROOM THREE (Double bedroom) Window to front aspect. Pendant light point.
BEDROOM FOUR (Large single bedroom) Window to front aspect. Pendant light point. Loft hatch.
FAMILY BATHROOM (Large and well appointed) Suite featuring large four claw roll top bath with central mixer tap/handheld shower attachment, metro tile surround. Wash stand with ceramic basin above. Mixer tap. Glass shelf. Wall lights over double cupboard beneath. Low level WC. Traditional style radiator/towel rail. Limed oak effect flooring. Decorative T&G panelling to walls. Spot lights. Window to rear aspect with view toward paddock.
OUTSIDE
Access off village lane. Block paved splayed approach. Brick walling and hedging plants to either side. Twin five bar gates on stone capped brick piers open onto a wide herringbone block paved driveway extending to the front of the house providing plenty of off-road parking. Level lawned areas to either side dotted with a variety of specimen trees and shrubs. Mixture of hedging and walls to the boundaries. Rose, shrub and topiary border with bay tree extending to the side of the entrance porch and Wisteria trained to part of the façade. Electric vehicle charging point. Wide gravelled path and pedestrian gate to side of house leading round to:
TERRACE Substantial sheltered and private paved terrace area ideal for barbeques and entertaining. Slate covered log store. Well screened by hedging and wall with trellis above. Large topiary buxus balls to either side of wide paved steps rising to main garden. To the rear of the terrace there is:
CONVERTED FORMER WASH HOUSE/UTILITY (Brick and tile) Step and door to side. Two windows to front aspect. Fully insulated with high vaulted ceiling and Velux skylight to rear aspect. Fully fitted utility/boiler room. Long roll-top work surfaces with a range of high and low level cupboards. Recess and plumbing for washing machine, space beside for dryer. Inset stainless steel sink with mixer tap and drainer. Ceramic tiled flooring. Space for fridge freezers.
MAIN GARDEN Brick paved path with topiary buxus hedging to either side and two archways covered in Wisteria and climbing plants. Level lawned areas to either side. Ornamental birch tree and surrounding bench. Deep borders and beds with an abundance of shrubs and specimen trees. Large garden shed. Yew hedging divides the main garden and upper garden. The latter has been further divided by buxus hedge into kitchen garden area and landscaped entertaining area.
LANDSCAPED ENTERTAINING AREA Split level decking and terrace. Curved walls. Large circular brick fire pit. Shrubs, specimen trees and bamboo.
SUMMER HOUSE/OFFICE Central part glazed doors. Internally insulated with windows on two aspects. Exposed timber floorboards. Decorated and ideal home office.
KITCHEN GARDEN Large aluminium frame greenhouse with raised vegetable beds to either side. Well sheltered and enclosed by fencing and mature hedging.
SERVICES
Mains water and electricity. Private drainage. Note: No household services or appliances have been tested and no guarantees can be given by Evans & Partridge.
DIRECTIONS
POST CODE SP5 1NG.
VIEWING IS STRICTLY BY APPOINTMENT WITH EVANS & PARTRIDGE
Tel. 01264 810702 www.evansandpartridge.co.uk
DISCLAIMER
1. These particulars are set out as a general outline only for the guidance of intending purchasers and do not constitute, nor constitute part of, an offer or contract. All statements contained in these particulars as to this property are made without responsibility on the part of Evans & Partridge or the vendors or lessors.
2. All descriptions, dimensions, references to condition and necessary permissions for use and occupation, and other details are given in good faith and are believed to be correct, but any intending purchasers should not rely on them as statements or representations of fact, but must satisfy themselves by inspection or otherwise as to the correctness of each of them.
3. No person in the employment of Evans & Partridge has any authority to make or give any representation or warranty whatever in relation to this property.
Evans & Partridge is the trading name for Armstrong Partridge Limited (Company no. 10437262)
Registered in England at Agriculture House, High Street, Stockbridge SO20 6HF
Property Ref: 2-55626_1699
Similar Properties
West Tytherley, Salisbury, Wiltshire SP5
3 Bedroom Semi-Detached House | Offers in region of £795,000
A unique edge of village linked family house with a stunning large mature garden opening into a private meadow, in all a...
Palestine, Andover, Hampshire SP11
4 Bedroom House | Offers in region of £795,000
An individual modern detached family house in a quiet rural setting standing in beautifully landscaped well stocked gard...
Over Wallop, Stockbridge, Hampshire, SO20
4 Bedroom Detached House | £795,000
AN INDIVIDUAL DETACHED FOUR BEDROOM FAMILY HOUSE WITH GATED DRIVEWAY DOUBLE GARAGE AND BEAUTIFUL WELL STOCKED GARDENS TH...
Kimpton, Andover, Hampshire SP11
5 Bedroom House | Offers in region of £825,000
An attractive period house with charming characterful family accommodation, plenty of off-road parking and a southerly f...
Chilbolton, Stockbridge, Hampshire SO20
4 Bedroom House | Offers in region of £825,000
An exciting opportunity to purchase this particularly well situated individual detached property occupying a level plot...
North Lane, West Tytherley, Salisbury, Hampshire, SP5
5 Bedroom Semi-Detached House | £825,000
A largely extended and completely remodelled semi-detached family house featuring a stunning open plan kitchen and five...

Evans & Partridge (Stockbridge) (Stockbridge)
Stockbridge, Hampshire, SO20 6HF
How much is your home worth?
Use our short form to request a valuation of your property.
Request a Valuation

