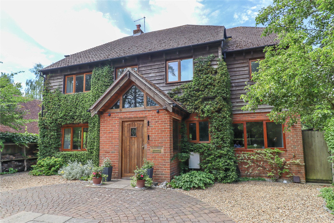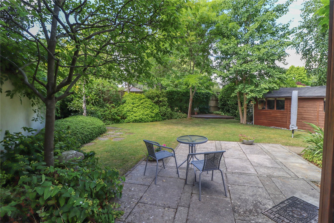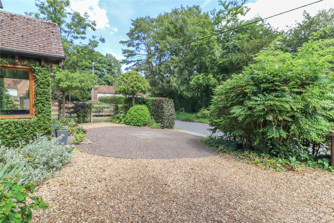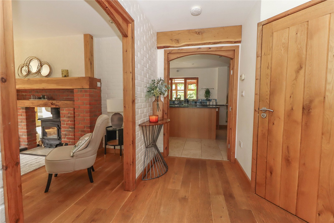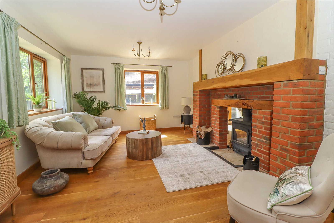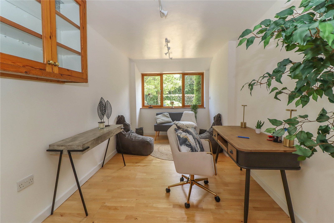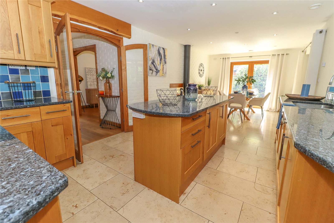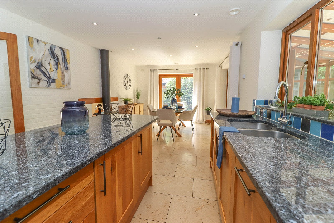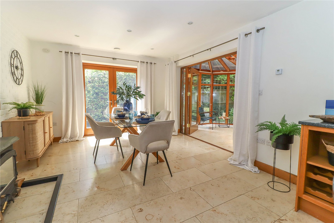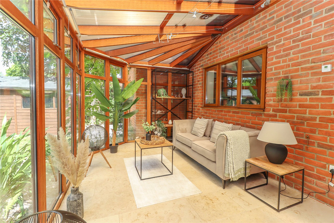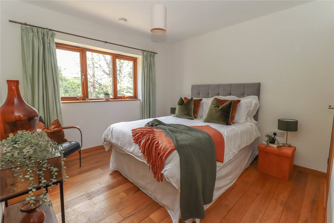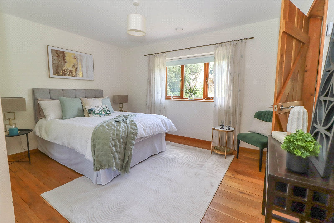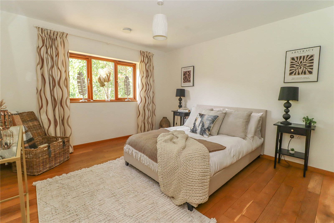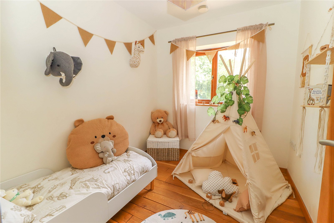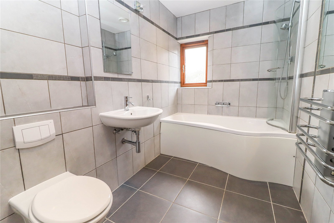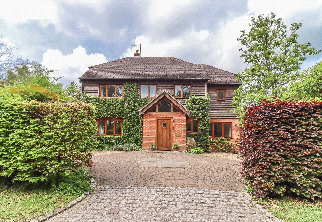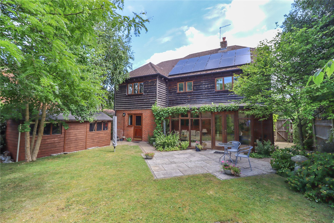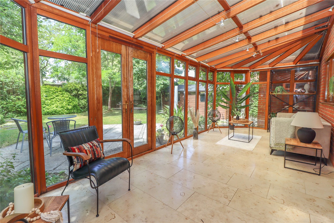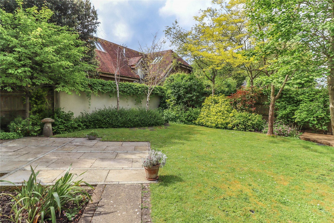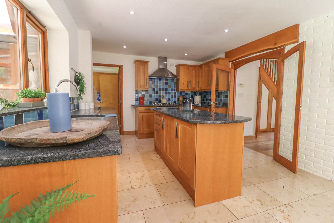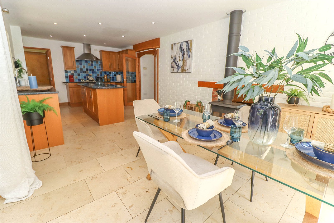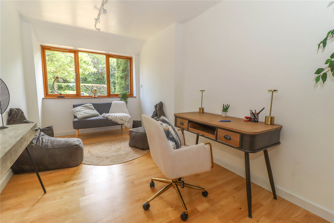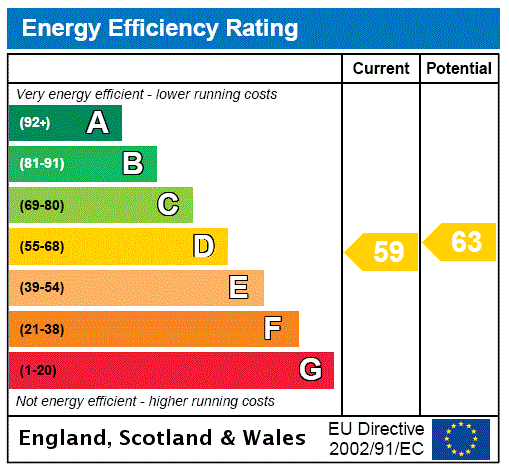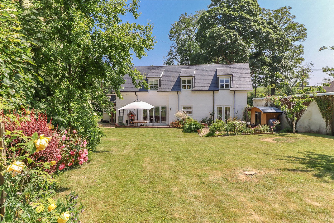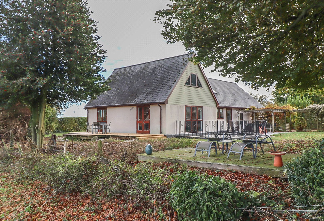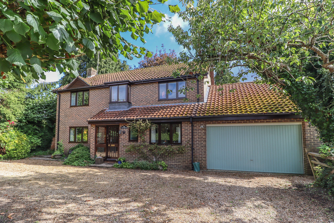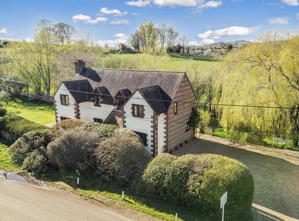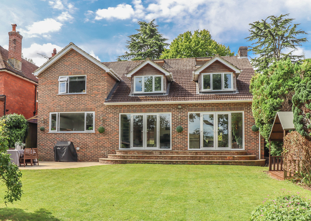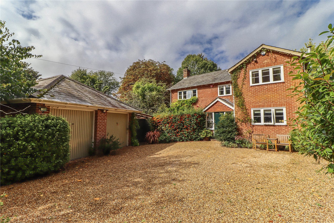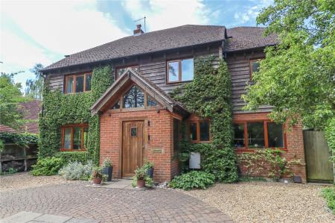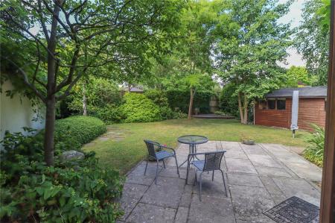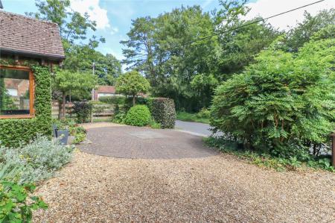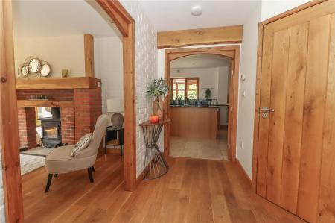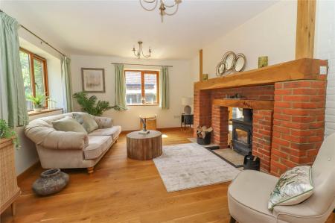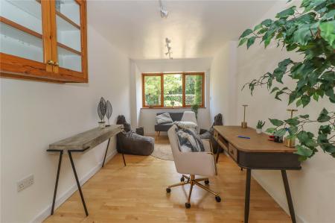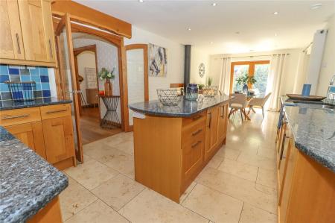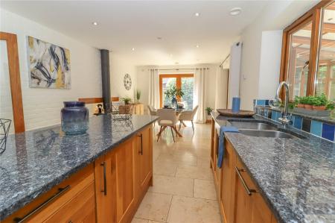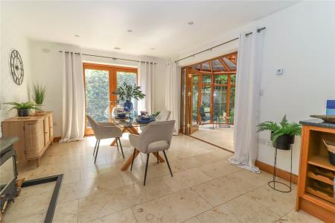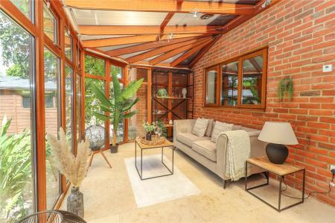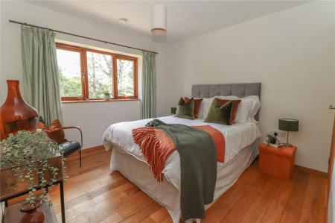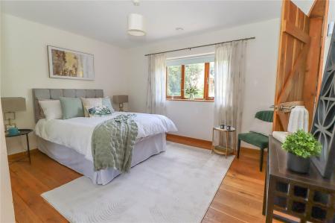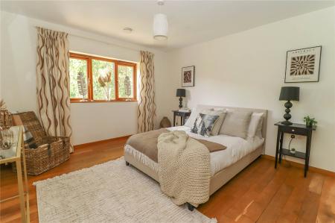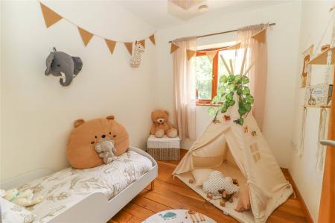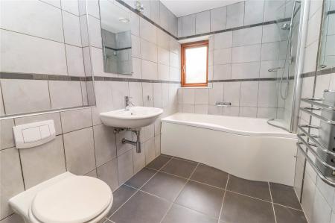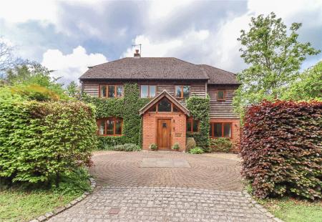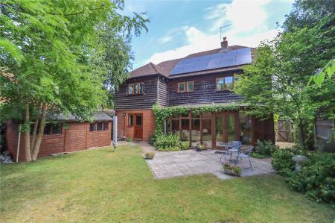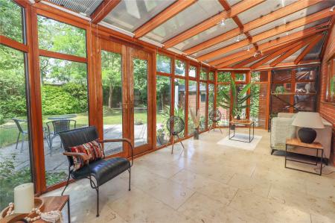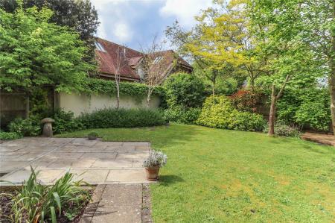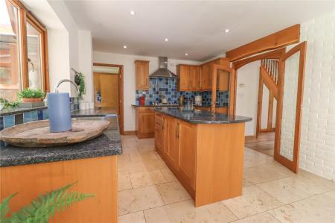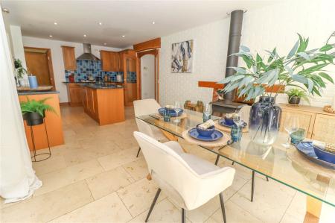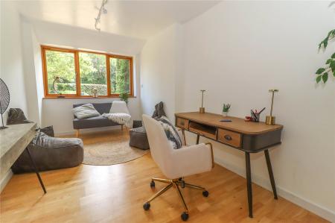- Sunday Times 20 best secret villages September 2024
- RECEPTION HALL AND CLOAKROOM
- THREE RECEPTION ROOMS
- KITCHEN/BREAKFAST WITH LIVING/DINING AREA
- FOUR BEDROOMS (TWO EN SUITE), BATHROOM
- ATTRACTIVELY LANDSCAPED LEVEL GARDEN
- QUIET VILLAGE SETTING
- AMENITIES IN WALKING DISTANCE
- no onward chain
4 Bedroom Detached House for sale in Stockbridge
A modern individual detached house constructed of Michelmersh brick and weatherboard clad elevations beneath a tiled roof. The accommodation comprises entrance hall, reception hall with cloakroom, living room with log burning stove, study/family room, conservatory and an open plan kitchen/breakfast room with adjoining dining/sitting area, as well as a separate utility room. To the first floor there are four bedrooms, two with en suite facilities, and a family bathroom. The property has been built to a high specification with underfloor heating throughout, excellent insulation including 140mm wall cavities, multi-layer insulation to rafters with 250mm rock wool between joists and top quality windows and doors. There is also MRHV system throughout the property and solar electric panels are connected to the grid on a feed in tariff system.
Entrance Hall External down lighters. Part obscure glazed oak door into entrance hall. Flagstone flooring. Coir mat at threshold. Windows on two aspects with apex glazing to front aspect. Vaulted ceiling. Bench with boot store. Glazed door into:
Reception Hall Turning staircase rising to first floor with understairs cupboard. Window to front aspect. Oak flooring and skirting boards. Pendant light point. Arched opening into sitting room. Glazed double doors within arch into open plan kitchen/breakfast room with adjoining dining and living area.
Cloakroom Tiled floor and fully tiled walls. Wash hand basin with mixer tap on tiled wash stand, cupboard beneath, tiled and mirror splash backs. Wall hung WC with concealed cistern. Spot lights.
Living Room (Dual aspect reception room) Substantial brick fireplace with double fronted cast iron log burning stove on limestone hearth, oak beam above. Oak flooring and skirting boards. Two pendant light points. Windows on two aspects with oak sills.
Kitchen/Breakfast Room (Open plan with adjoining dining and sitting area) Stainless steel twin bowl sink unit with mixer tap and drainer. Polished granite work surfaces and window sill. Similar granite topped island/breakfast bar with cupboards and drawers beneath. Range of high and low level cupboards and drawers. Under-counter double oven and grill, four ring LPG gas hob over with extractor hood above. Patterned ceramic tiled splash backs. Integrated day fridge and dishwasher. Limestone tiled floor. LED down lighters. Door into utility room. Internal window with view into conservatory. Dining/sitting area: Reverse side of brick fireplace with log burning stove and oak beam above. Limestone flooring. LED down lighters. Glazed double doors to side aspect. Further glazed double doors with glazing to either side opening into:
Conservatory Constructed of hardwood frame/glazed elevations beneath a hardwood frame/thermo-plastic roof. LED spot lights. Blinds. Limestone tiled floor. Views over the rear garden.
Utility Room Polished granite work surface with inset stainless steel sink, mixer tap and drainer. Oak fronted high and low level cupboards. Full height cupboard housing electric boiler and manifold for under floor heating. Recess and plumbing for washing machine. Space for freezer. Limestone tiled floor. Ceiling spot lights. Window and part glazed door to rear garden. Panel door into:
Study/Family Room Window to front aspect. Maple flooring. Ceiling spot lights. Pine/glazed cupboard.
FIRST FLOOR
Landing Balustrade overlooking stairwell. Window to front aspect with oak sill. Oak flooring and skirting boards. Hatch into large boarded loft area. Two pendant light points. Ledged and braced solid oak doors to bedrooms, family bathroom and plant cupboard housing the pressurised hot water cylinder and manifold for first floor under floor heating.
Principal Bedroom Double bedroom. Window with oak sill to rear aspect. Oak flooring and skirting boards. Pendant light point. Opening into: Dressing area: Oak flooring. Sliding mirror fronted wardrobe cupboards. Spot lights. Ledged and braced oak door into:
En Suite Bathroom Panelled Jacuzzi bath with mixer tap, shower attachment and fully tiled surround. Wash hand basin with mixer tap. Wall hung WC with concealed cistern. Mirrored cupboards. Wall spot light and ceiling down lighters. Chrome towel radiator. Obscure glazed window with oak sill. Tiled floor. Fully tiled walls.
Bedroom Two Double bedroom with window to rear aspect. Sliding mirror fronted wardrobe cupboards. Pendant light point. Oak flooring and skirting boards. Ledged and braced oak door into:
En Suite Wall hung wash hand basin with mixer tap, mirror fronted cabinet above with light. Wall hung WC with concealed cistern. Glass/tiled shower enclosure. Obscure glazed window. Down lighters.
Bedroom Three Double bedroom with window to front aspect. Built-in wardrobe cupboard. Oak flooring and skirting boards. Pendant light point.
Bedroom Four/Study Single bedroom with window to front aspect. Oak flooring and skirting boards. Pendant light point.
Family Bathroom Bath with mixer shower and curved glass screen. Wash hand basin with mixer tap, mirror and cupboard above. Wall hung WC with concealed cistern. Tiled floor and fully tiled walls. Wall spot light. Down lighters. Obscure glazed window. Chrome towel radiator, mirror above.
OUTSIDE
Front Access off village lane onto a granite sett approach onto a circular block/stone paved driveway with surrounding stone edged gravelled areas. Well stocked borders with flowers, topiary and mature shrubs, specimen trees. Log stores. Access to either side of the house into:
Rear Garden Paved terrace areas linked by paths opening onto a level lawn, interspersed with a variety of specimen trees and shrub borders. Decked area. Timber workshop/shed. The garden is well enclosed by fencing and tiled capped cob effect rendered walling.
Services Mains water, electricity and drainage.
Directions SO20 8BG
Council Tax Band F
Important Information
- This is a Freehold property.
Property Ref: 031689_STO240040
Similar Properties
East Cholderton, Andover, Hampshire, SP11
4 Bedroom Detached House | £750,000
An impressive and unique architect designed property offering stylish traditional and well appointed accommodation with...
Kentsboro, Middle Wallop, Stockbridge, Hampshire, SO20
4 Bedroom Detached House | £750,000
A substantial detached family house with 3,668 sqft of accommodation arranged over three floors together with a large de...
Hurstbourne Tarrant, Andover, Hampshire SP11
4 Bedroom House | Offers in region of £745,000
An individual detached family house providing spacious accommodation including 3 reception rooms and 4 double bedrooms,...
Newton Tony, Salisbury, Wiltshire SP4
5 Bedroom House | Offers in region of £785,000
A large detached five bedroom family house with double garage and studio above standing in a quarter acre plot traversed...
Bishops Way, Andover, Hampshire SP10
6 Bedroom House | Offers in region of £785,000
A large detached six bedroom family house with beautifully presented accommodation featuring open plan living standing i...
Over Wallop, Stockbridge, Hampshire, SO20
4 Bedroom Detached House | £795,000
AN INDIVIDUAL DETACHED FOUR BEDROOM FAMILY HOUSE WITH GATED DRIVEWAY DOUBLE GARAGE AND BEAUTIFUL WELL STOCKED GARDENS TH...

Evans & Partridge (Stockbridge) (Stockbridge)
Stockbridge, Hampshire, SO20 6HF
How much is your home worth?
Use our short form to request a valuation of your property.
Request a Valuation
