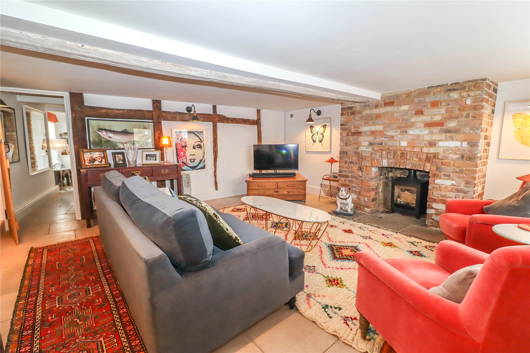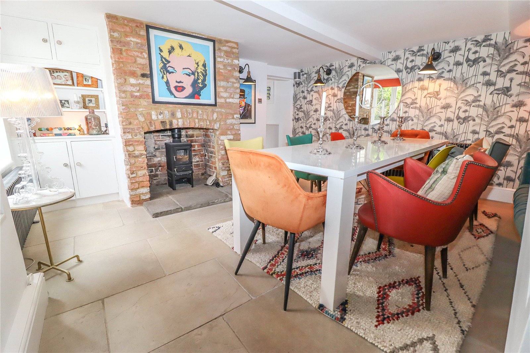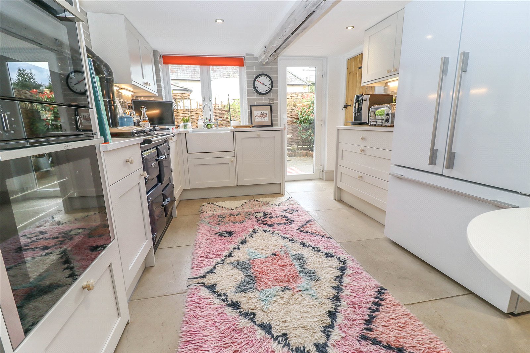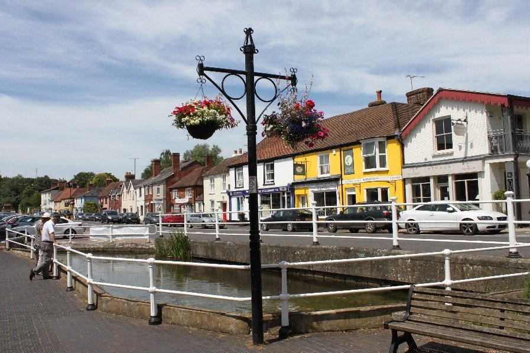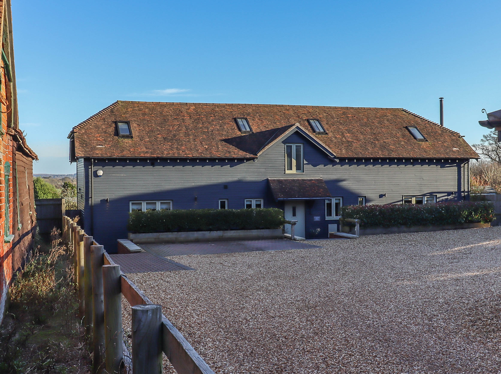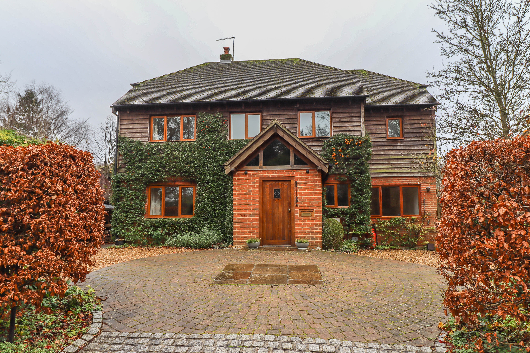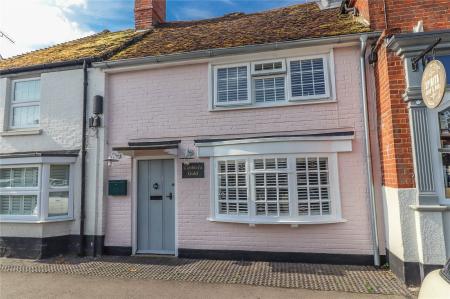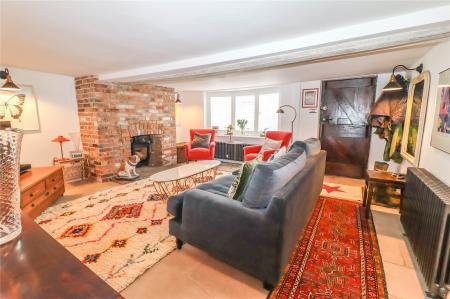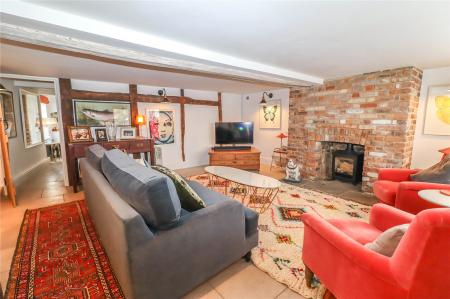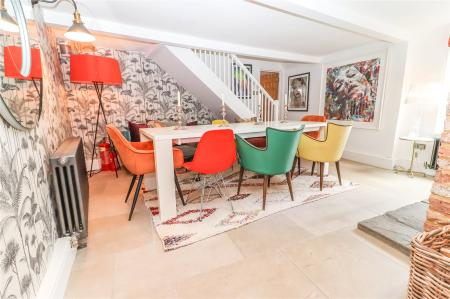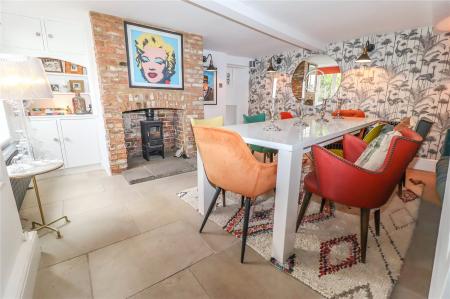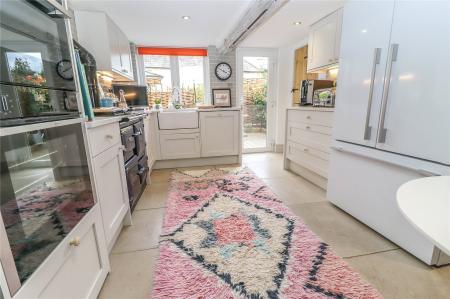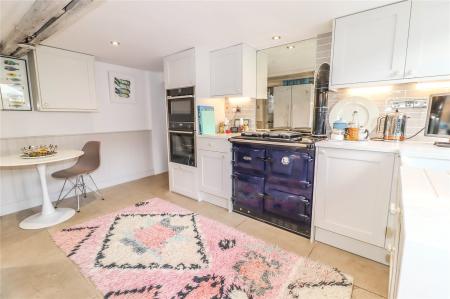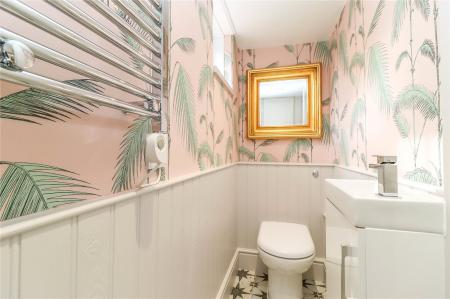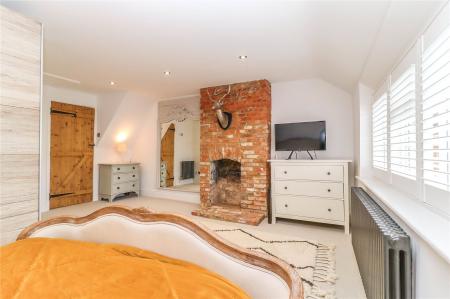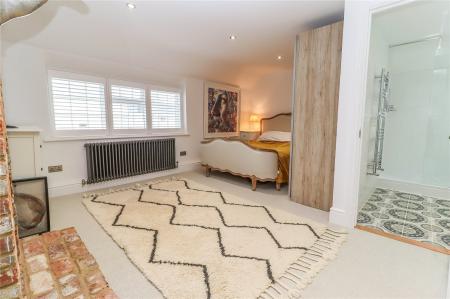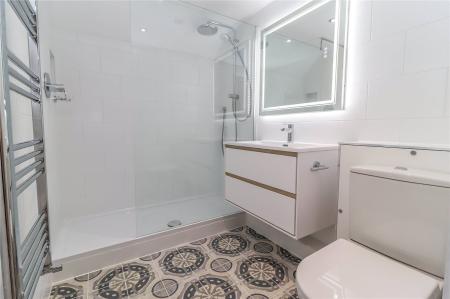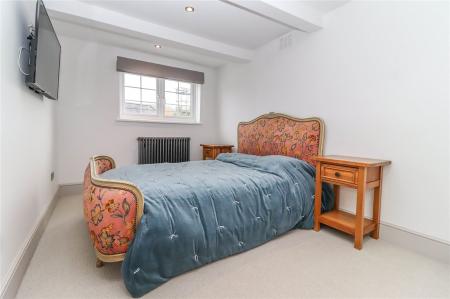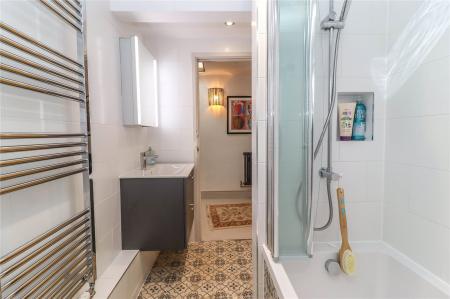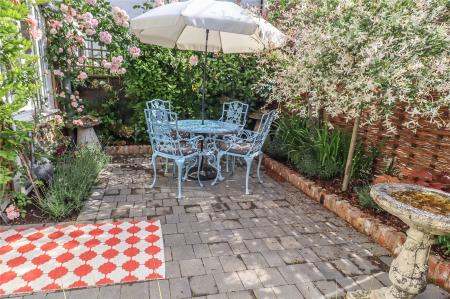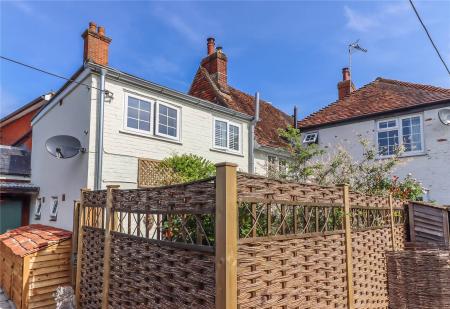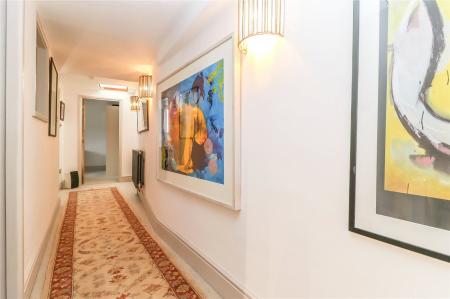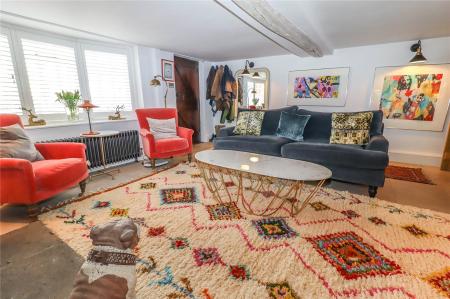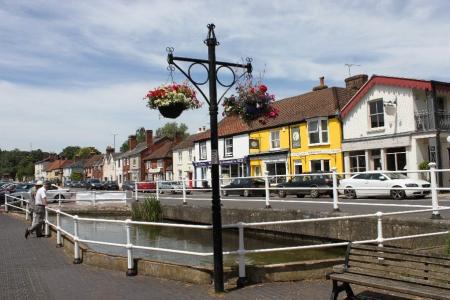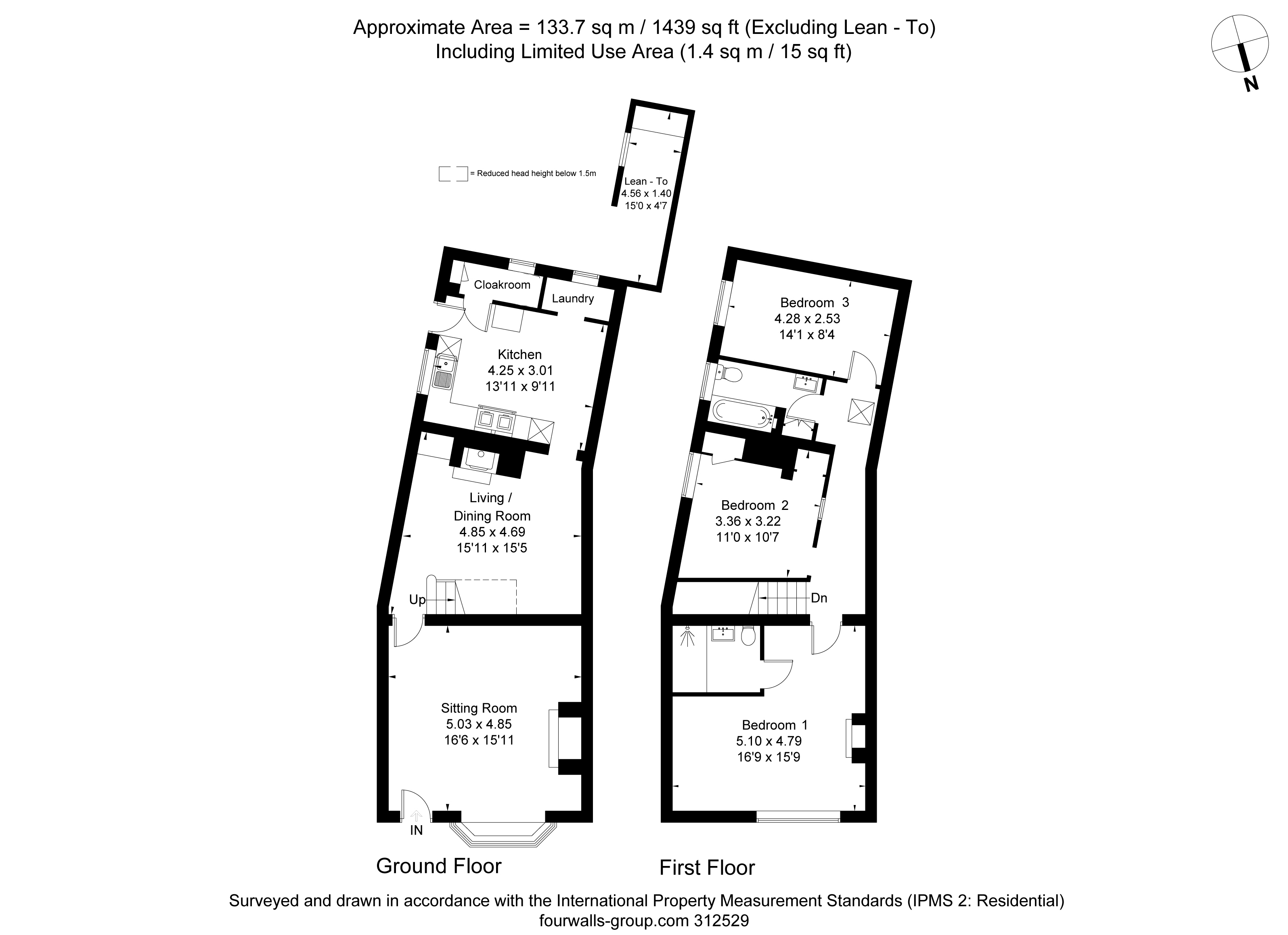- Sitting room, living / dining room
- Kitchen, laundry area, cloakroom
- Principal bedroom with en suite shower room, two further double bedrooms, bathroom
- Large timber store, attractive well enclosed courtyard garden and terrace
- Free parking along Stockbridge High Street
3 Bedroom Terraced House for sale in Stockbridge
An exciting opportunity to acquire this fully modernised and surprisingly spacious charming cottage in the heart of Stockbridge. The beautifully presented accommodation comprises a large sitting room with fireplace and limestone flooring, second good size central reception room, also with fireplace and log burning stove, limestone flooring and staircase rising to the first floor. There is a newly fitted luxury kitchen with stone worktops and Rayburn, laundry area and ground floor cloakroom. To the first floor there is a generous principal bedroom with fireplace and newly fitted en suite shower room, two further double bedrooms and bathroom. Outside the property has an attractive compact south and easterly facing courtyard garden and terrace.
Entrance Hardwood ledged and braced panel door leading into:
Sitting Room (Large reception room) Substantial open brick fireplace with stone heart (ideal for the installation of a wood burning stove) Limestone tiled floor. Small pane bay window with bespoke shutters to front aspect. Wall light points. Exposed limed ceiling timber and timber framework to one wall. Two traditional style radiators. Ledged and braced pitch pine latch door into:
Living / Dining Room (Good size reception room) Open brick fireplace housing compact cast iron log burning stove on flagstone hearth. Recess to one side with built-in cupboards and shelving. Window to side aspect. Limestone tiled floor. Staircase with exposed balustrade to side and central runner rising to first floor. Recess beneath stairs. Exposed painted ceiling beams. Two traditional style radiators. Open doorway into:
Kitchen (Newly fitted and well appointed) Ceramic Belfast style sink unit with mixer tap and polished quartz drainer. Polished quartz work surfaces with hand finished metro-tiled splash back. Range of white washed high and low level cupboards and drawers incorporating deep pan drawers and polished quartz side panels. Two oven oil fired Rayburn with double hob and inset distressed mirrored splash back. Integrated Neff oven/grill with Neff combination oven above. Space for American style fridge/freezer. Integrated dishwasher. Limestone tiled floor. Space for small table. Exposed limed ceiling timber. Window to side aspect overlooking courtyard garden. Glazed door to leading to garden. LED down lighters. Ledged and braced pitch pine latch door into cloakroom. Open doorway into:
Laundry Area Space and plumbing for washing machine with room above for dryer. Window to rear aspect. Porcelain tiled floor. Part decorative timber effect panelling to walls. LED down lighters.
Cloakroom (Newly installed) White suite comprising wash hand basin with waterfall tap, cupboard beneath. Low level WC with concealed cistern, display sill above. Chrome towel radiator. Part decorative timber effect panelling to walls. Porcelain tiled floor. Shelved cupboard. Window to rear aspect. LED down lighters.
FIRST FLOOR
Landing Lantern sky light. Wall light points. Traditional style radiator. Pitch pine latch doors to:
Principal Bedroom (Large double bedroom) Open brick fireplace with brick hearth (currently not in use). Recess to either side of chimney breast. Window with bespoke shutters to front aspect overlooking the high street. Recess and space for large bed. Two traditional style radiators. LED down lighters. Loft hatch. Obscure glazed door into:
En Suite Shower Room (Newly fitted and well appointed) White suite comprising wash hand basin with mixer tap, drawers beneath, electric heated mirror above. Low level WC with tiled sill over. Large metro tiled shower area with frameless glass screen, overhead/hand held attachments and bottle recess. Porcelain tiled floor. LED down lighters. Extractor fan. Chrome towel radiator.
Bedroom Two (Double bedroom) Exposed painted ceiling timbers. Window to side aspect. LED down lighters.
Bedroom Three (Double bedroom) Window to side aspect. LED down lighters. Traditional style radiator. Built-in wardrobe with pine doors.
Bathroom (Recently refitted) White suite comprising wash hand basin with mixer tap, drawers beneath, mirror front cabinet above with lights to either side. Low level WC. Bath with mixer tap/hand held shower attachment, fully tiled surround, bottle recess and glass screen. Porcelain tiled floor. Chrome towel radiator. Window with bespoke shutters to side aspect. Linen cupboard. Extractor fan.
OUTSIDE
Compact Courtyard Garden This comprises a block paved generous terrace, ideal for entertaining. Brick edged well stocked surround shrub border with specimen trees, well enclosed by woven hazel fencing. Gate and path lead from the garden to lean-to log store. Path continues to a large timber frame and timber clad store with corrugated roof housing oil tank with surrounding storage.
Services Mains electricity and water and drainage. Note: No household services or appliances have been tested and no guarantees can be given by Evans & Partridge.
Directions SO20 6HF
Council Tax Band E
Important information
This is a Freehold property.
Property Ref: 031689_STO240113
Similar Properties
West Tytherley, Salisbury, Wiltshire SP5
4 Bedroom House | Offers in region of £875,000
A five year old individual detached house with beautifully presented spacious accommodation, well appointed throughout,...
Dean Road, West Tytherley, Salisbury, Hampshire, SP5
4 Bedroom Detached House | £875,000
A FIVE YEAR OLD INDIVIDUAL DETACHED HOUSE WITH BEAUTIFULLY PRESENTED SPACIOUS ACCOMMODATION, WELL APPOINTED THROUGHOUT,...
Broughton, Stockbridge, Hampshire SO20
4 Bedroom House | Offers in region of £855,000
An attractive and efficient individual modern family house with well enclosed landscaped gardens in a quiet setting with...
Alexandra Road, Andover, Hampshire, SP10
5 Bedroom Detached House | £895,000
An imposing detached five double bedroom family house with spacious beautifully presented and characterful accommodation...
Broughton, Stockbridge, Hampshire SO20
4 Bedroom Cottage | Offers in region of £895,000
A unique and charming period home comprising an extended detached 3 bedroom cottage and a semi-detached luxury 1 bedroom...
Amport, Andover, Hampshire, SP11
5 Bedroom Link Detached House | £925,000
AN EXTENDED FIVE BEDROOM MODERN BARN STYLE HOUSE WITH SPACIOUS LIVING / ENTERTAINING AREAS AND LARGE GARDEN RUNNING DOWN...

Evans & Partridge (Stockbridge)
Stockbridge, Hampshire, SO20 6HF
How much is your home worth?
Use our short form to request a valuation of your property.
Request a Valuation


