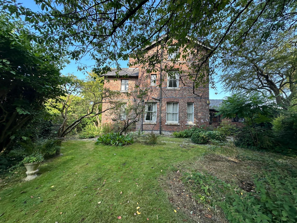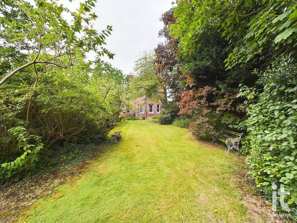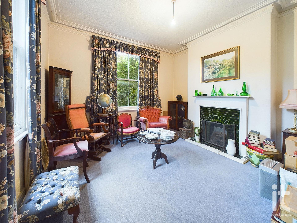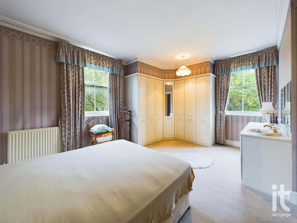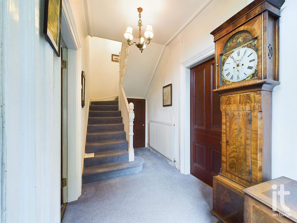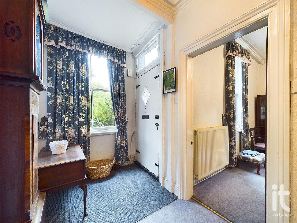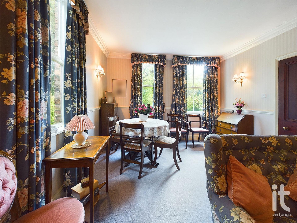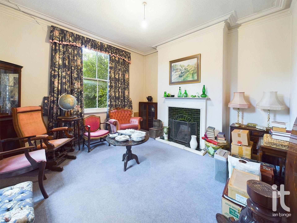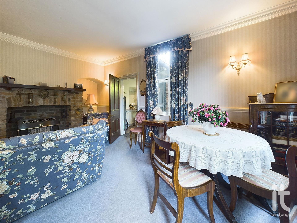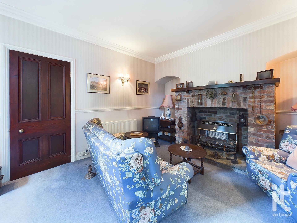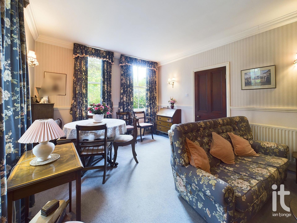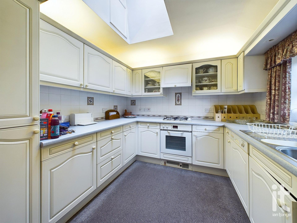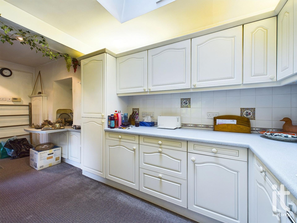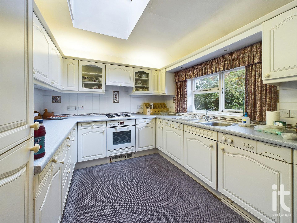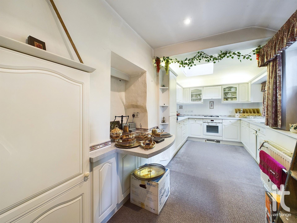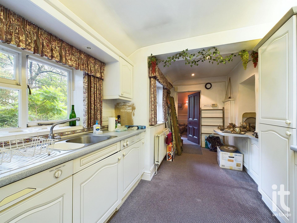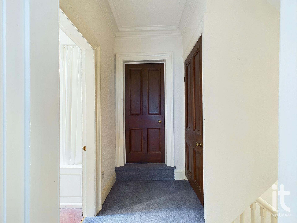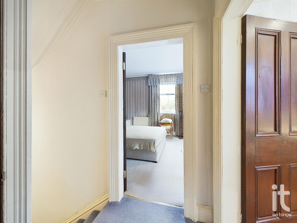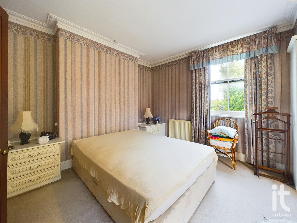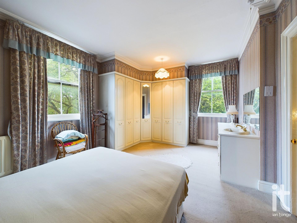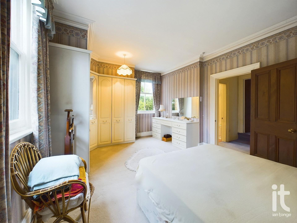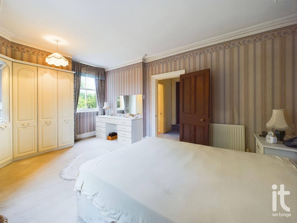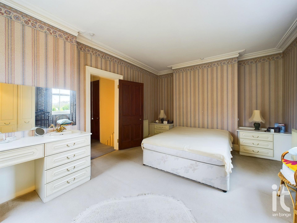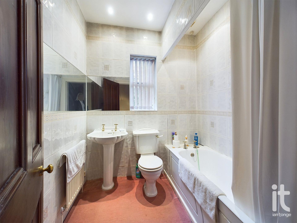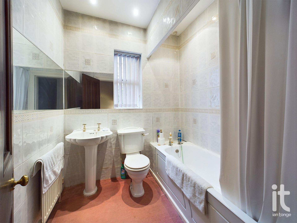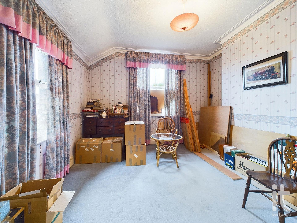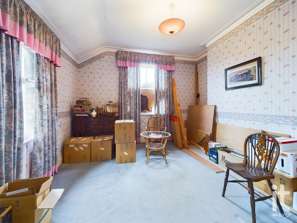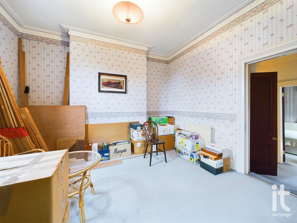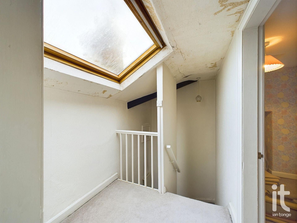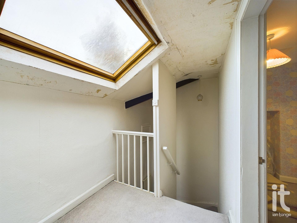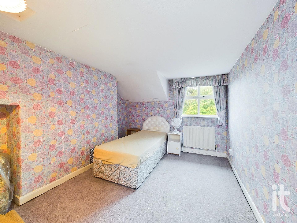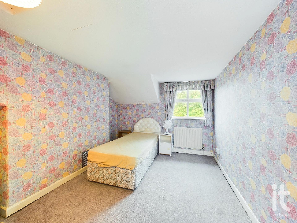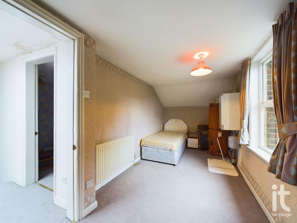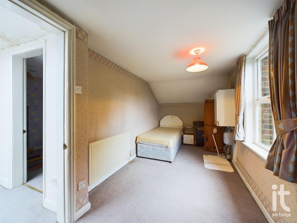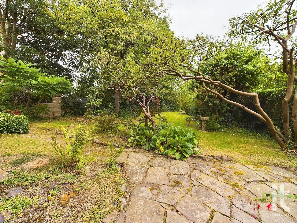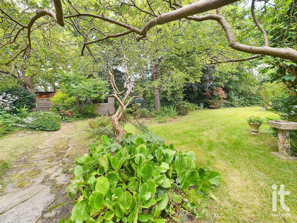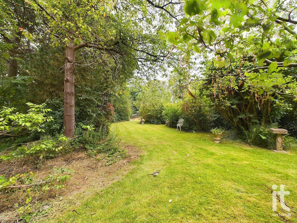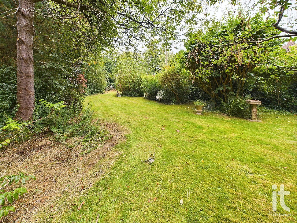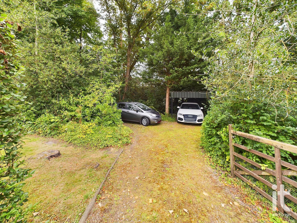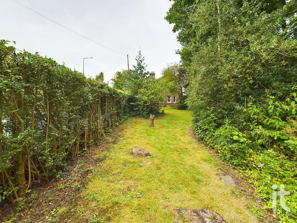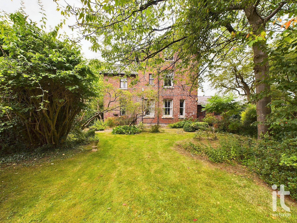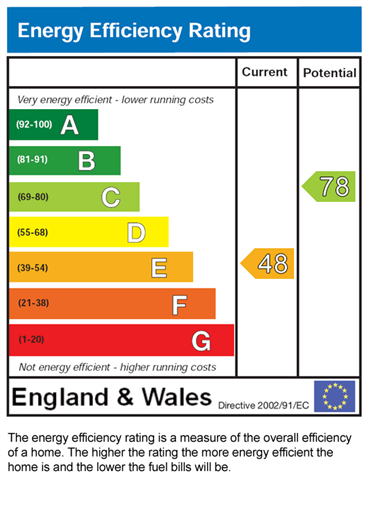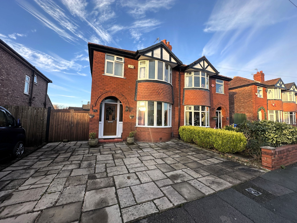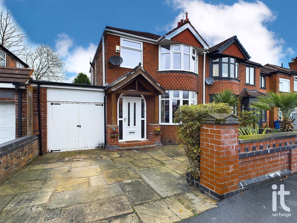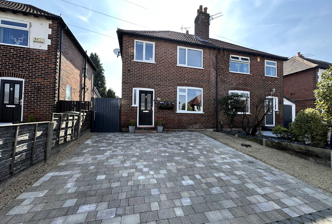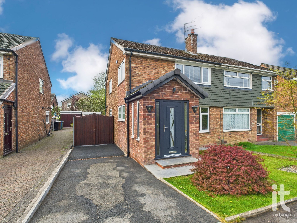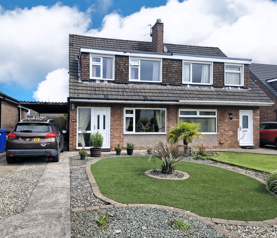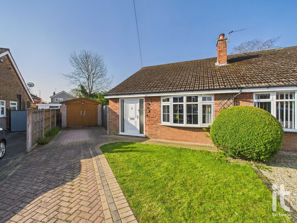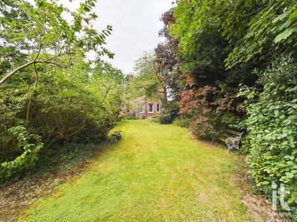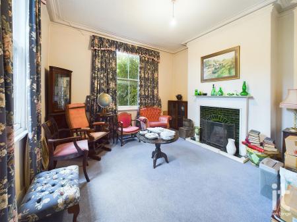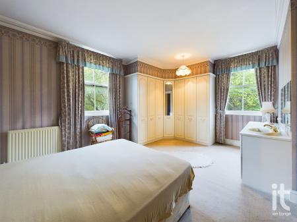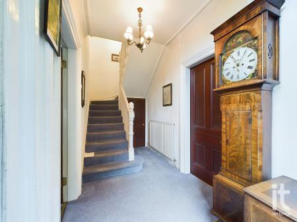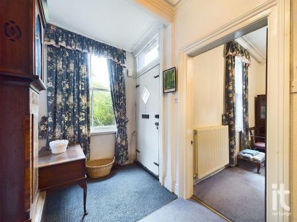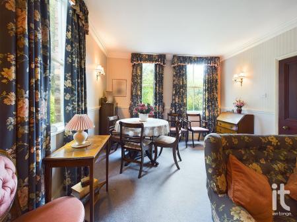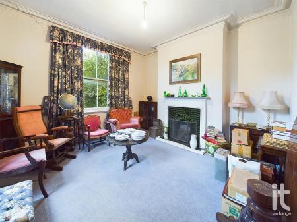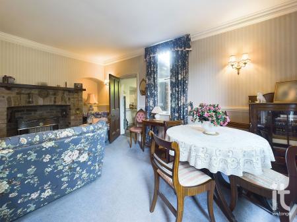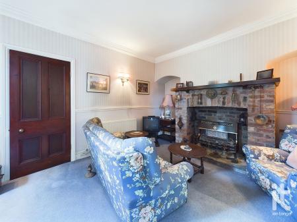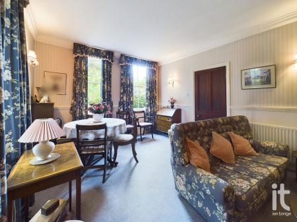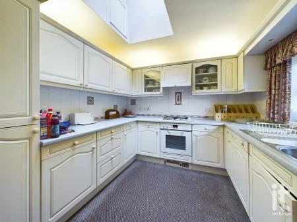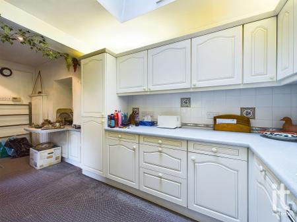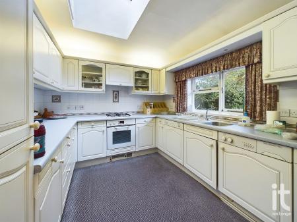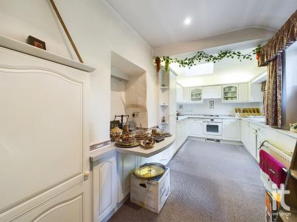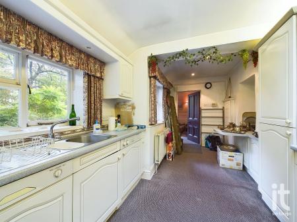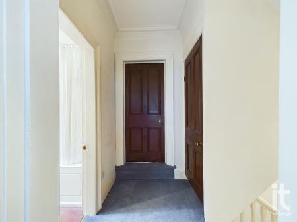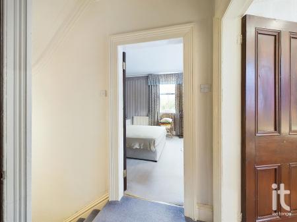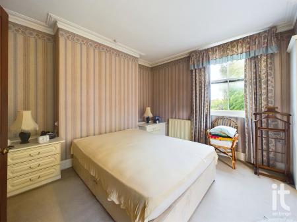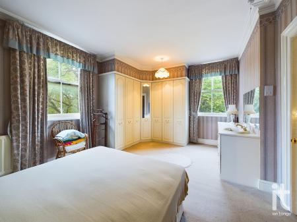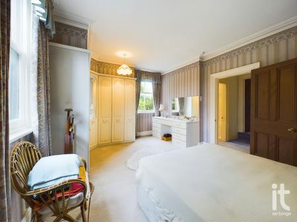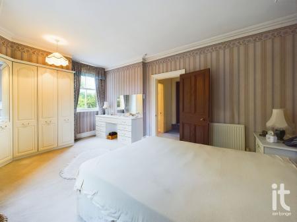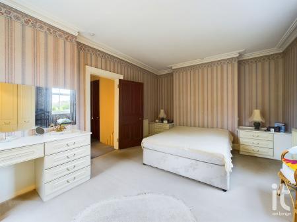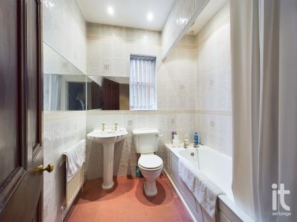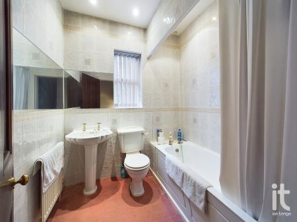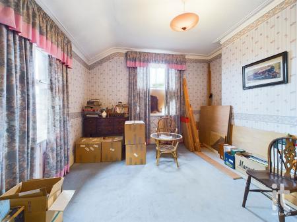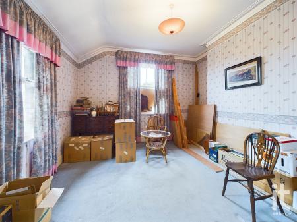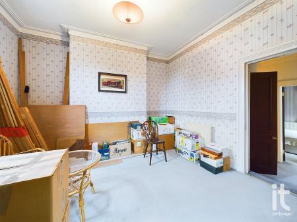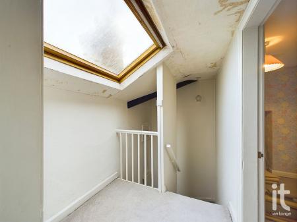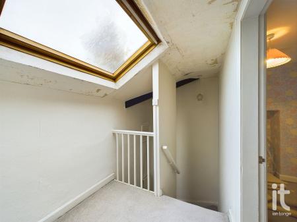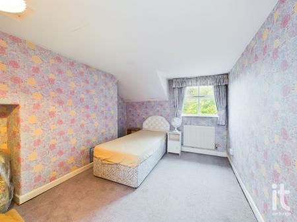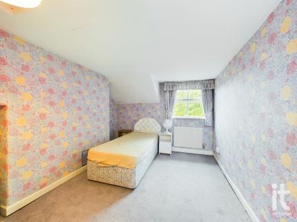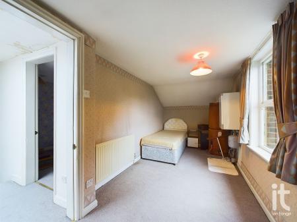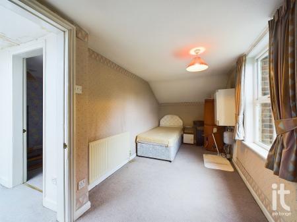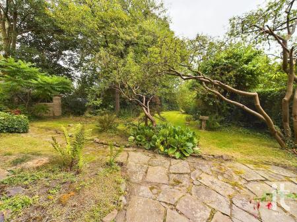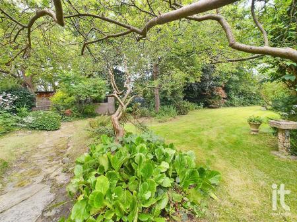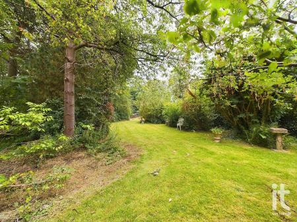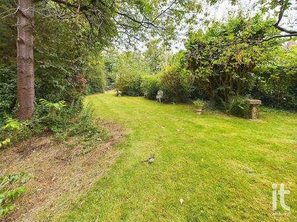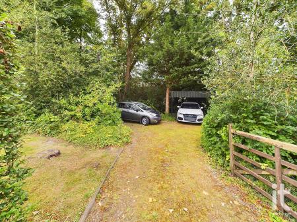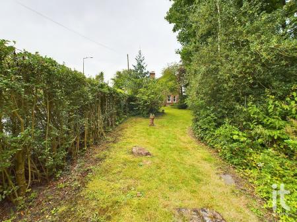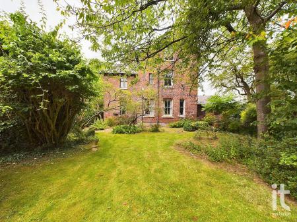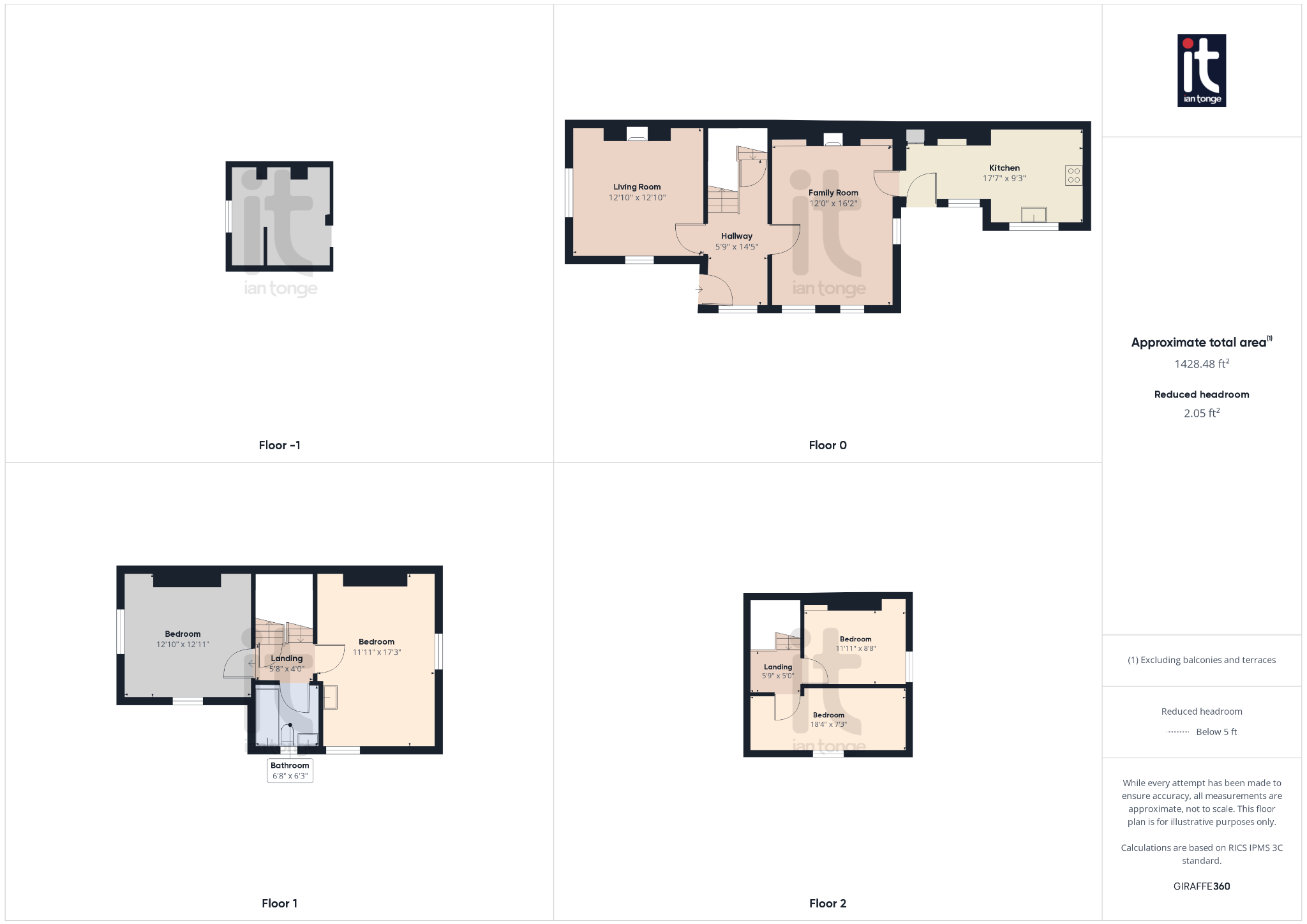- Attractive Period Semi Detached For Sale By Modern Auction
- Four Good Sized Bedrooms
- Accommodation Over Four Levels
- Investment/Development Opportunity
- Cash or Bank Loan Buyers Only Due To Structual Defects
- Substantial 0.19 Freehold Plot
- Private Lawned Gardens With Off Road Parking
- Chain Free
- Two Generous Reception Rooms
- Basement
4 Bedroom Semi-Detached House for sale in Stockport
This property is for sale by the Modern Method of Auction, meaning the buyer and seller are to Complete within 56 days (the "Reservation Period"). Interested parties personal data will be shared with the Auctioneer (iamsold).
If considering buying with a mortgage, inspect and consider the property carefully with your lender before bidding.
A Buyer Information Pack is provided. The winning bidder will pay �349.00 including VAT for this pack which you must view before bidding.
The buyer signs a Reservation Agreement and makes payment of a non-refundable Reservation Fee of 4.5% of the purchase price including VAT, subject to a minimum of �6,600.00 including VAT. This is paid to reserve the property to the buyer during the Reservation Period and is paid in addition to the purchase price. This is considered within calculations for Stamp Duty Land Tax.
Services may be recommended by the Agent or Auctioneer in which they will receive payment from the service provider if the service is taken. Payment varies but will be no more than �450.00. These services are optional.
Ian Tonge Property Services are delighted to offer for sale this attractive four bedroomed semi detached house, which commands a 0.19 acre freehold plot. The property is located on a very desirable road and is within walking distance to Bramhall village. The property has structural defects therefore we can only consider cash or bank loan buyers. This desirable property offers accommodation over four floors and comprises of entrance hallway, cellar, living room, dining/family room, kitchen, first floor landing, two bedrooms and bathroom, second floor landing with a further two more bedrooms. The property offers many traditional features and gives buyers the opportunity to create a dream home that they could personalise. Worthy of mention is that the property is offered for sale chain free.
Property Reference HAG-1H5F14RL2RD
Entrance Hallway (Dimensions : 5'9" (1m 75cm) x 14'5" (4m 39cm))
Front entrance door, stairs leading up to the first floor, doors into the reception rooms and access to the cellar, window overlooking the garden, radiator and ceiling light.
Cellar
Electric and gas meter. Fuse board.
Living Room (Dimensions : 12'10" (3m 91cm) x 12'10" (3m 91cm))
Traditional feature tiled fireplace, two sash windows overlooking the garden, tall traditional ceiling, radiator.
Dining Room/Family Room (Dimensions : 12'0" (3m 65cm) x 16'2" (4m 92cm))
Three sash windows, traditional brick fireplace with fire, dado rail, radiator and access into the kitchen.
Kitchen (Dimensions : 17'7" (5m 35cm) x 9'32)
Wall and base units, worktop, integrated fridge, oven, hob, extractor, dishwasher, washing machine, sink with drainer and tap. Tiled backsplash, two windows overlooking the garden, radiator, skylight, door out to the garden, water stop tap in base cabinet.
First Floor Landing (Dimensions : 5'8" (1m 72cm) x 4'0" (1m 21cm))
Doors into bedrooms, bathroom and staircase leading up to the second floor.
Bedroom One (Dimensions : 11'11 x 17'3" (5m 25cm))
Vanity sink unit, fitted wardrobes with matching bedside tables, two windows and two radiators.
Bedroom Two (Dimensions : 12'10" (3m 91cm) x 12'11" (3m 93cm))
Two windows, radiator and light.
Bathroom (Dimensions : 6'8" (2m 3cm) x 6'3" (1m 90cm))
Bath with taps, shower, toilet, sink, radiator, fully tiled room with window overlooking the garden.
Second Floor Landing (Dimensions : 5'9" (1m 75cm) x 5'0" (1m 52cm))
Velux window, lights and radiator
Bedroom Three (Dimensions : 11'11" (3m 63cm) x 8'8" (2m 64cm))
Window, radiator and light
Bedroom Four (Dimensions : 18'4" (5m 58cm) x 7'3" (2m 20cm))
Boiler, water tank, window overlooking garden, radiator and light
Outside
Garden to the front aspect, paved footpath leading to gate, substantial lawn area, mature trees and plants. Bushes and wooden fence around perimeter. Shed, greenhouse, driveway at the end of the garden with carport.
Agents Note
This property has structural defects, which means we can only consider cash or bank loan financing.
Important Information
- This is a Shared Ownership Property
- This is a Freehold property.
Property Ref: 2-58651_HAG-1H5F14RL2RD
Similar Properties
Brooklyn Road, Great Moor, Stockport, SK2
3 Bedroom Semi-Detached House | £325,000
Delightful traditional bay fronted three bedroomed semi detached house with kitchen extension. Landscaped gardens, garag...
Ludlow Road, Offerton, Stockport, SK2
3 Bedroom Semi-Detached House | £325,000
WELL PRESENTED EXTENDED THREE BEDROOMED SEMI-DETACHED HOME, SPACIOUS SINGLE STOREY EXTENSION, FEATURE OPEN-PLAN DINING K...
Garthland Road, Hazel Grove, Stockport, SK7
3 Bedroom Semi-Detached House | £325,000
High standard three bedroom semi detached house with feature full width single storey extension producing a classy dinin...
Stirling Avenue, Hazel Grove, Stockport, SK7
3 Bedroom Semi-Detached House | £335,000
Stylish three bedroomed semi detached house, with two storey rear extension providing a larger kitchen and a spacious fa...
Lyndhurst Avenue, Hazel Grove, Stockport, SK7
3 Bedroom Semi-Detached House | £335,000
Attractive three bedroomed semi detached house with landscape gardens, off road parking and carport. Located on the popu...
Tamworth Close, Hazel Grove, Stockport, SK7
2 Bedroom Semi-Detached Bungalow | £335,000
Attractive two bedroomed semi detached bungalow, which is located in a commanding 0.14 acre freehold plot and situated a...

Ian Tonge Property Services (Hazel Grove)
London Road, Hazel Grove, Cheshire, SK7 4DJ
How much is your home worth?
Use our short form to request a valuation of your property.
Request a Valuation
