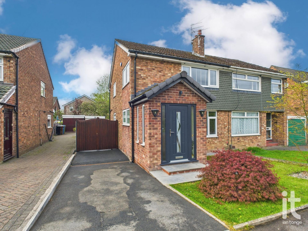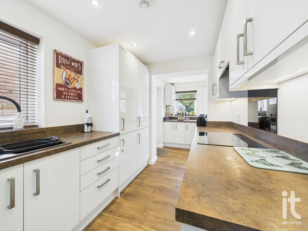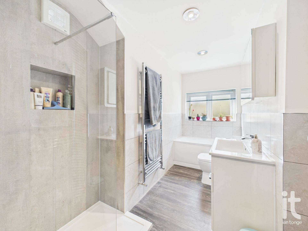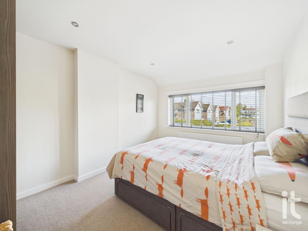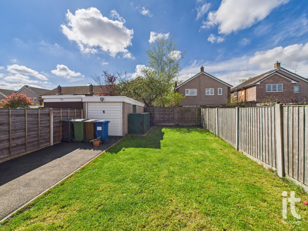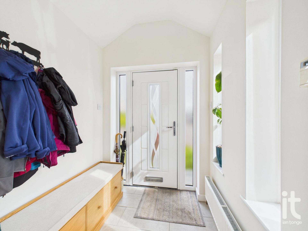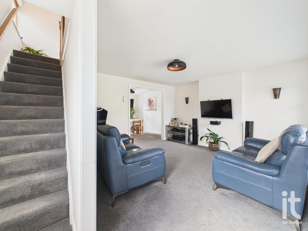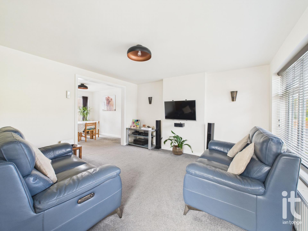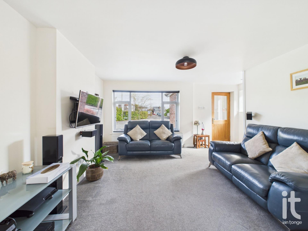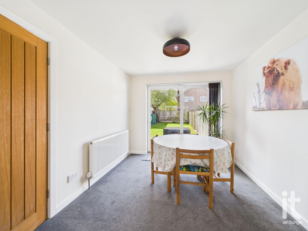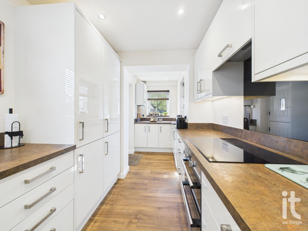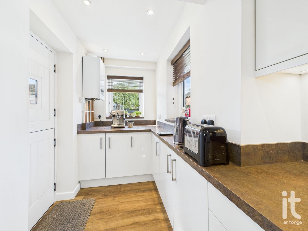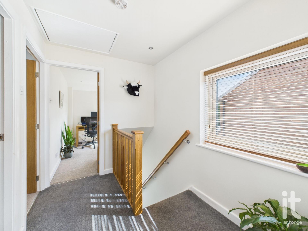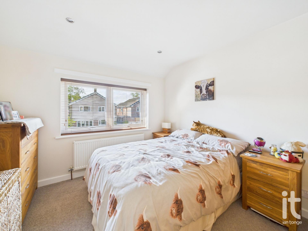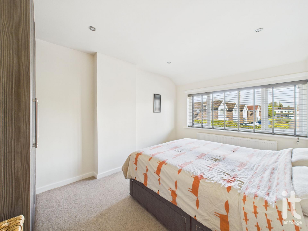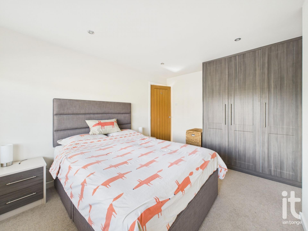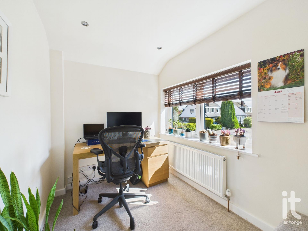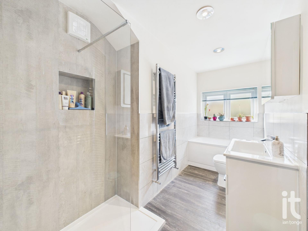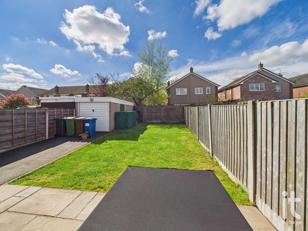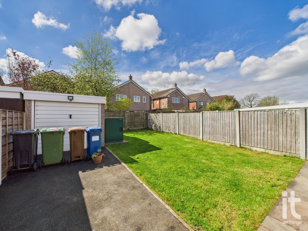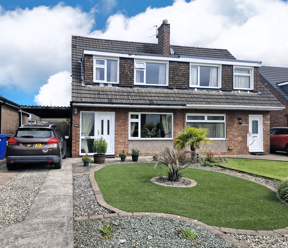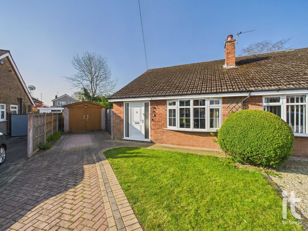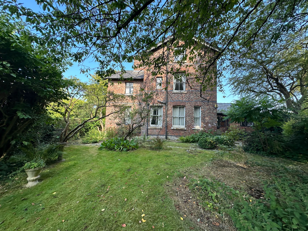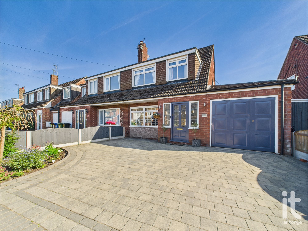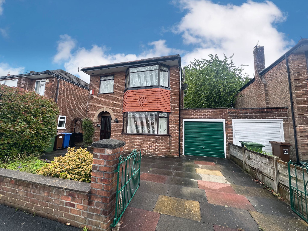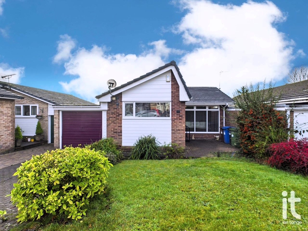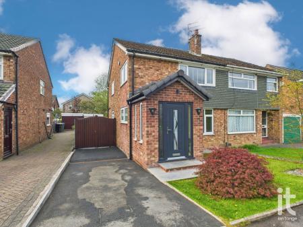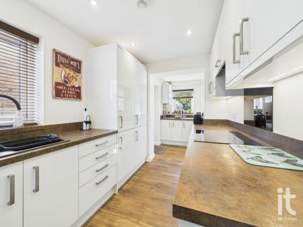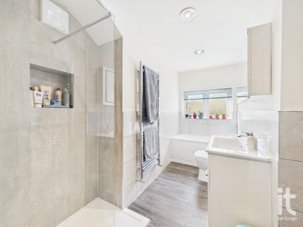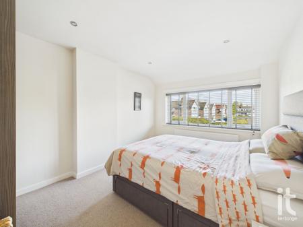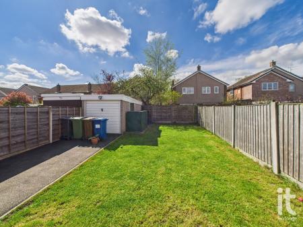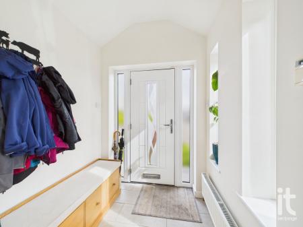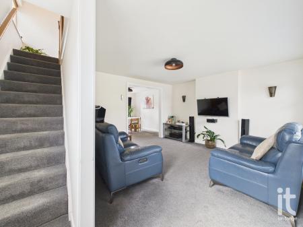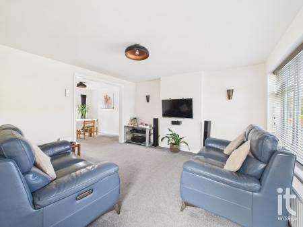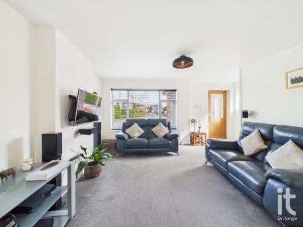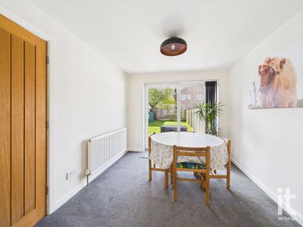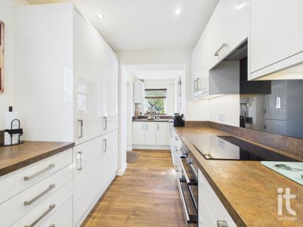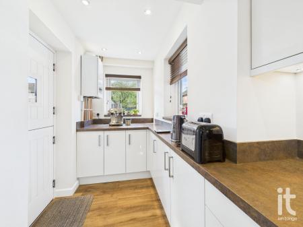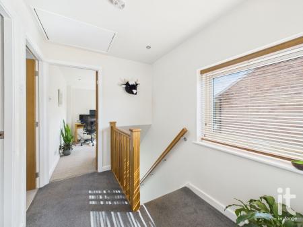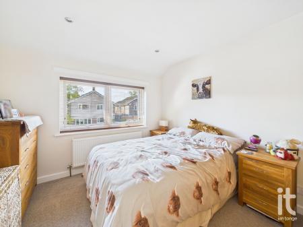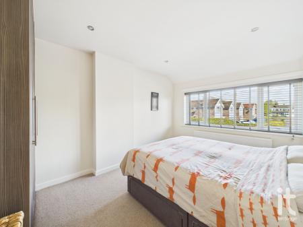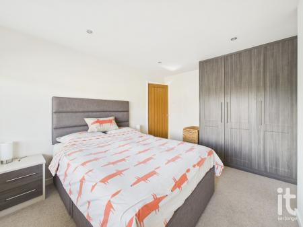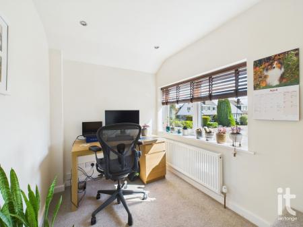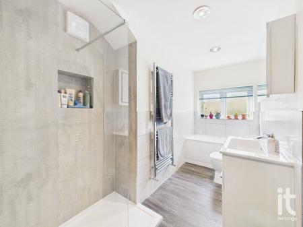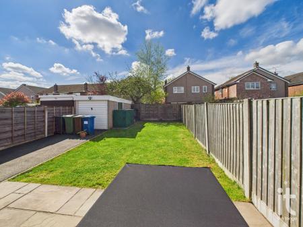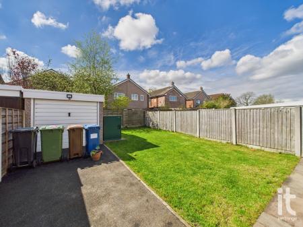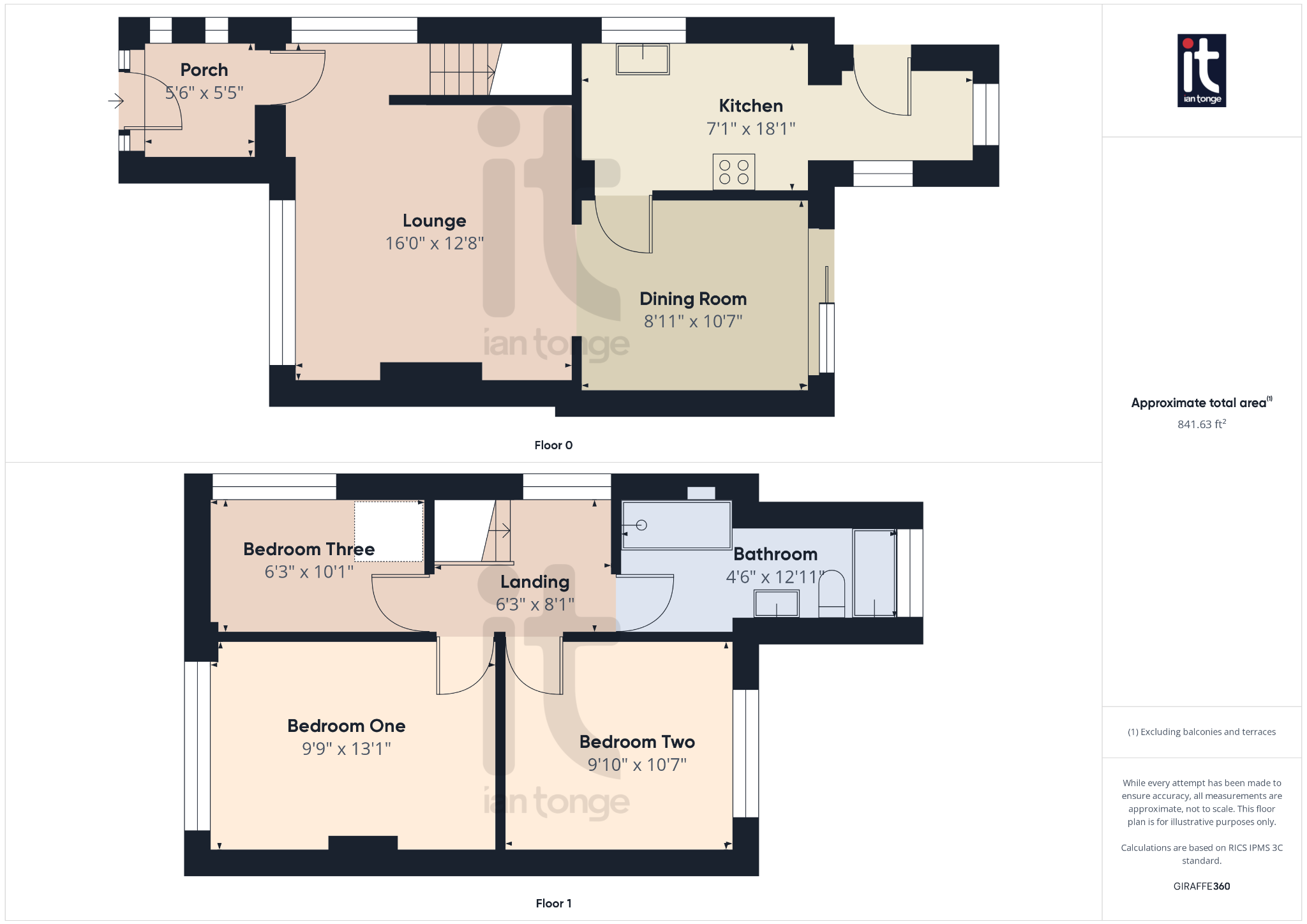- Stylish Extended Semi Detached
- Double Storey Rear Extension
- Two Reception Rooms
- Extended Stylish Family Bathroom
- uPVC Double Glazing & Gas Central Heating
- Lawned Gardens Front & Rear
- Off Road Parking & Detached Garage
- Highly Sought after Location
- Modern Fitted Kitchen With Built-in Appliances
- Three Well Proportioned Bedrooms
3 Bedroom Semi-Detached House for sale in Stockport
Ian Tonge Property Services are delighted to offer for sale this beautifully presented three-bedroom semi-detached house which is located on the popular and sought-after Wimpey estate in Hazel Grove, Stockport. Boasting a double storey rear extension, this superb property offers spacious and thoughtfully designed accommodation over two floors � perfect for modern family living.
The ground floor opens into a welcoming porch, leading to two good size reception rooms. The front lounge is bright and airy, while the rear dining room connects seamlessly to the garden. The extended modern fitted kitchen is well equipped with integrated appliances and offers ample storage and worktop space, catering effortlessly to daily family needs.
Upstairs, the property continues to impress with three well-proportioned bedrooms. The extended bathroom has been stylishly refurbished to include a contemporary suite with both bath and separate walk-in shower. The property also benefits from uPVC double glazing and a gas central heating.
Outside, the home is complemented by well-maintained lawned gardens to both the front and rear, offering privacy and space for families to enjoy. To the front, there is off-road parking, while to the rear, a detached garage provides additional secure parking or storage.
The property is within close proximity to excellent local amenities. A selection of major supermarkets are just a short drive away. Families will appreciate access to well-regarded primary and secondary schools nearby, and healthcare needs are catered for with Stepping Hill Hospital located less than two miles away.
For leisure and commuting, Hazel Grove Leisure Centre, local parks and sports clubs are all within easy reach. Hazel Grove Train Station is conveniently situated under a mile from the property, offering direct services to Manchester city centre and beyond. Manchester Airport can be reached in under 25 minutes by car, making this an ideal location for both local professionals and those who travel further afield.
Property Reference HAG-1HC01450NQV
Entrance Porch (Dimensions : 5'6" (1m 67cm) x 5'5" (1m 65cm))
Composite entrance door, radiator, tiled floor, ceiling downlighters.
Lounge (Dimensions : 16'0" (4m 87cm) x 12'8" (3m 86cm))
uPVC double window to the side aspect, radiator, staircase leading to the first floor, uPVC double glazed window to the front aspect, radiator, TV aerial, through room leading to the dining room.
Dining Room (Dimensions : 8'11" (2m 71cm) x 10'7" (3m 22cm))
uPVC double glazed patio doors leading to the rear garden, radiator, door to kitchen
Extended Kitchen (Dimensions : 7'1" (2m 15cm) x 18'1" (5m 51cm))
uPVC double glazed window to the side and rear aspects, range of high gloss wall and base units, work surfaces with drainer sink unit and mixer tap, built-in double oven and electric hob with extractor above, integrated washing machine, dishwasher, fridge/freezer, vertical radiator, Glow Worm central heating boiler, ceiling downlighters, splash back, stable door.
Landing (Dimensions : 6'3" (1m 90cm) x 8'1" (2m 46cm))
Loft access, uPVC double glazed side window, spindle balustrade.
Bedroom One (Dimensions : 9'9" (2m 97cm) x 13'1" (3m 98cm))
uPVC double glazed window to the front aspect, radiator, fitted wardrobes.
Bedroom Two (Dimensions : 9'10" (2m 99cm) x 10'7" (3m 22cm))
uPVC double glazed window to the rear aspect, radiator, ceiling downlighters.
Bedroom Three (Dimensions : 6'3" (1m 90cm) x 10'1" (3m 7cm))
uPVC double glazed window to the side aspect, radiator, fitted wardrobe over stairwell.
Family Bathroom (Dimensions : 4'6" (1m 37cm) x 12'11" (3m 93cm))
uPVC double glazed window to the rear aspect, stylish modern suite comprising of panel bath, low level W.C., vanity sink with storage underneath, walk-in shower, mirrored wall cabinet, chrome radiator, ceiling downlighters, part tiled walls, extractor fan.
Outside
To the front aspect there is the driveway providing off road parking, side gates and lawned area. To the side the driveway continues to run down the side of the property to the garage. The rear garden which is south facing is enclosed by fencing and mainly lawned with patio area.
Garage
Detached single garage with up & over door.
Important Information
- This is a Shared Ownership Property
- This is a Freehold property.
Property Ref: 2-58651_HAG-1HC01450NQV
Similar Properties
Lyndhurst Avenue, Hazel Grove, Stockport, SK7
3 Bedroom Semi-Detached House | £335,000
Attractive three bedroomed semi detached house with landscape gardens, off road parking and carport. Located on the popu...
Tamworth Close, Hazel Grove, Stockport, SK7
2 Bedroom Semi-Detached Bungalow | £335,000
Attractive two bedroomed semi detached bungalow, which is located in a commanding 0.14 acre freehold plot and situated a...
Woodford Road, Bramhall, Stockport, SK7
4 Bedroom Semi-Detached House | £325,000
'FOR SALE BY MODERN AUCTION" Attractive four bedroomed semi detached house, which commands a 0.19 acre freehold plot and...
Penrhyn Crescent, Hazel Grove, Stockport, SK7
3 Bedroom Semi-Detached House | £349,950
Stylish extended three bedroomed semi detached house which is located on a sought after estate and features a spacious m...
Denison Road, Hazel Grove, Stockport, SK7
3 Bedroom Link Detached House | £350,000
Three bedroomed linked detached which is located in a desirable area and within walking distance of Norbury Hall School,...
Shady Oak Road, Offerton, Stockport, SK2
3 Bedroom Terraced Bungalow | £355,000
Desirable split level 2/3 bedroomed detached bungalow, which is located on the popular Bosden Farm Estate. With a flexib...

Ian Tonge Property Services (Hazel Grove)
London Road, Hazel Grove, Cheshire, SK7 4DJ
How much is your home worth?
Use our short form to request a valuation of your property.
Request a Valuation
