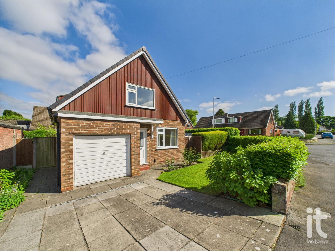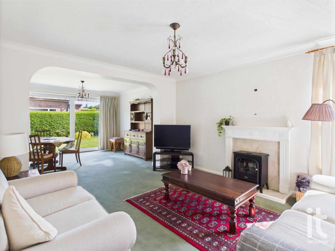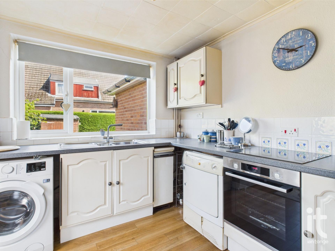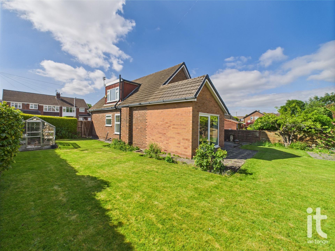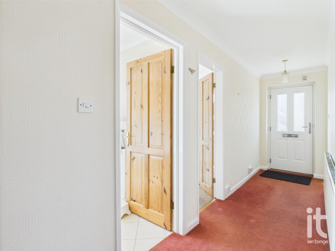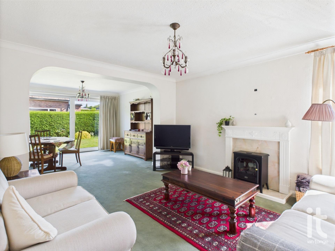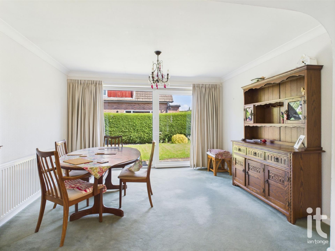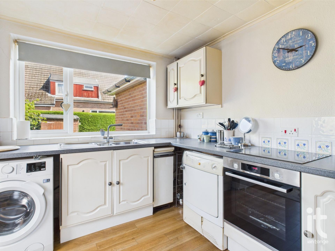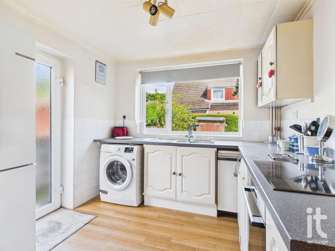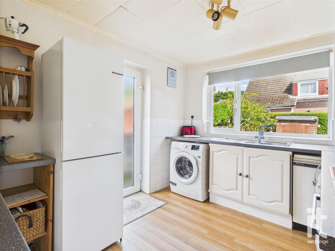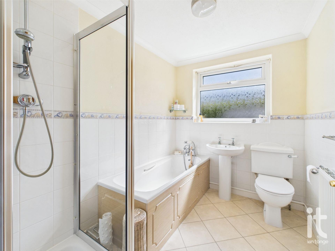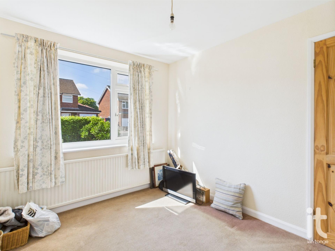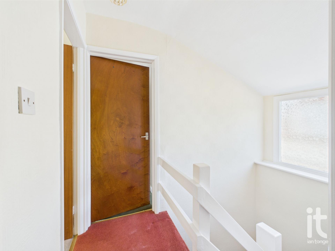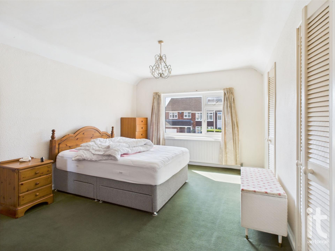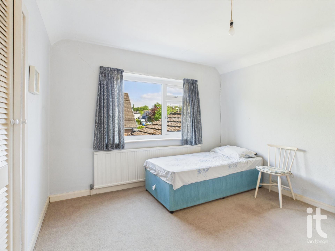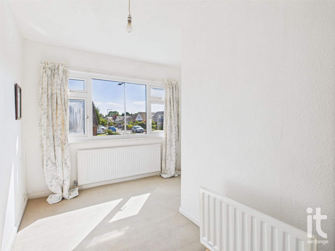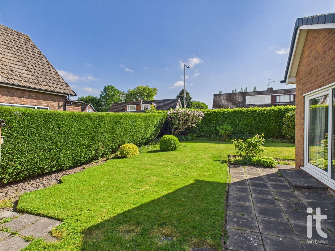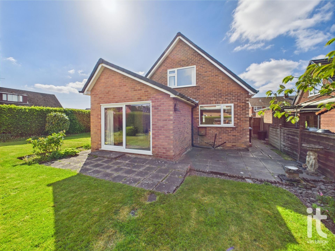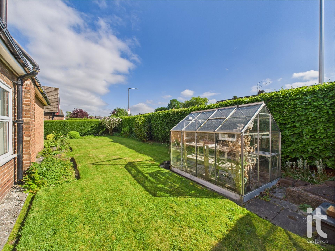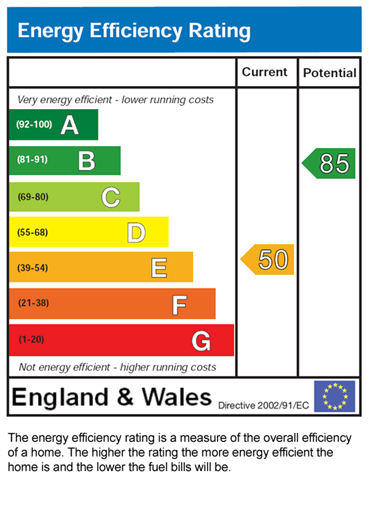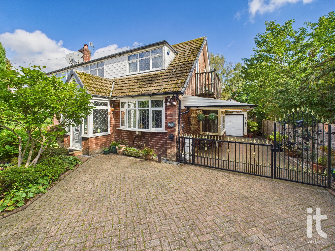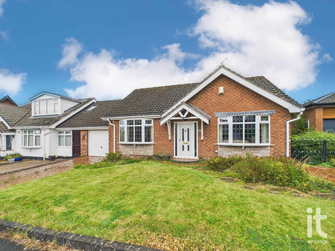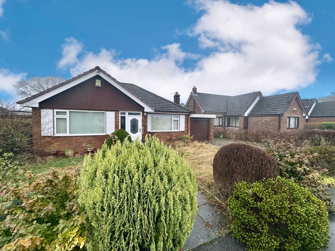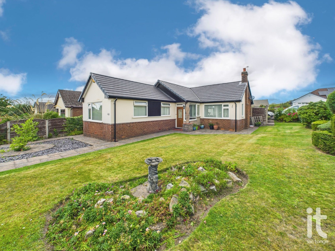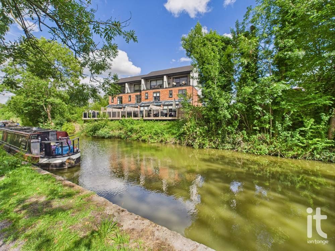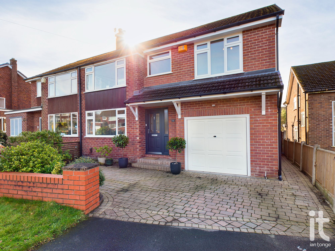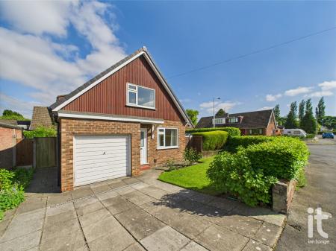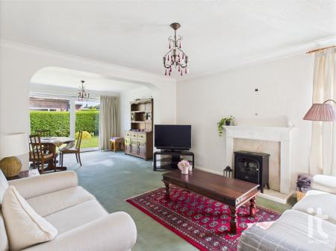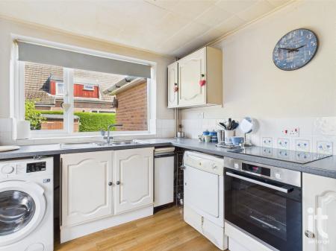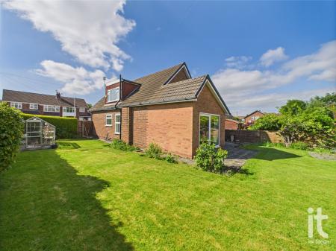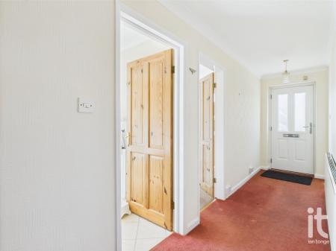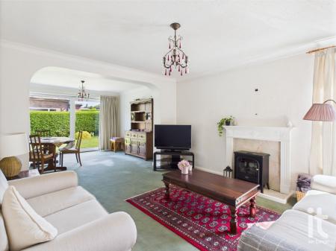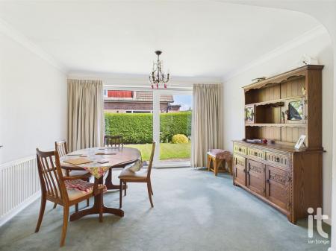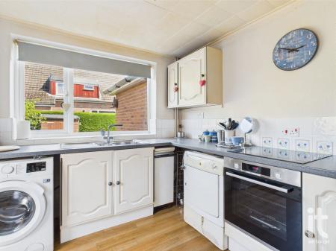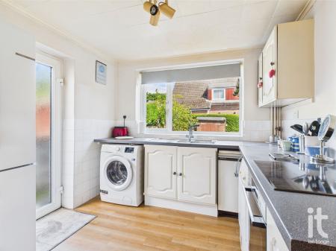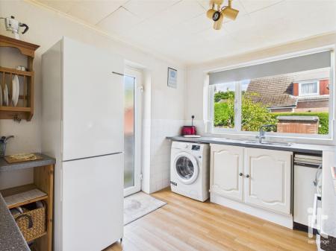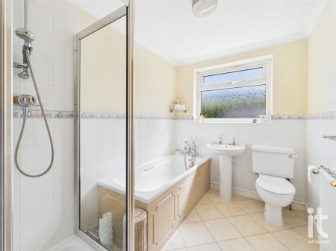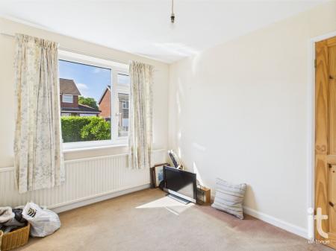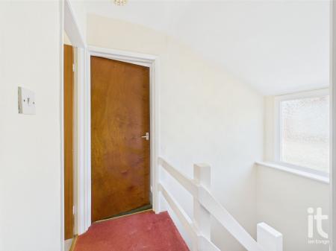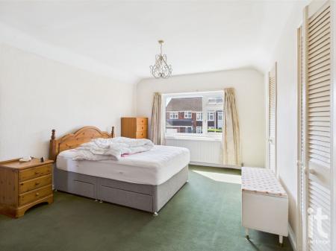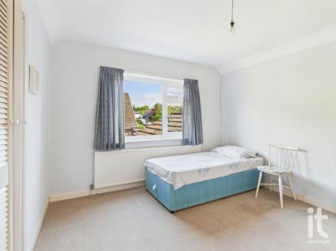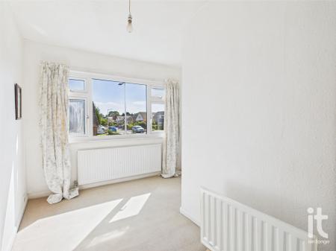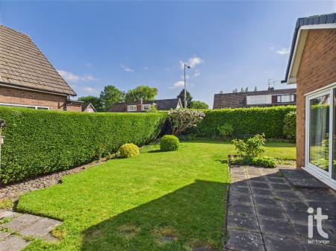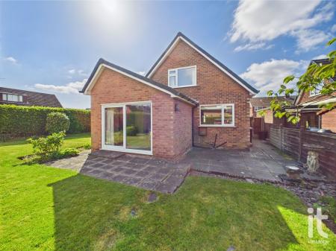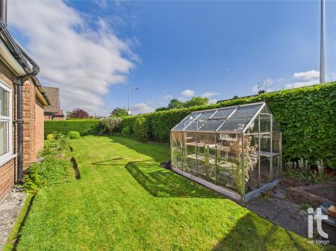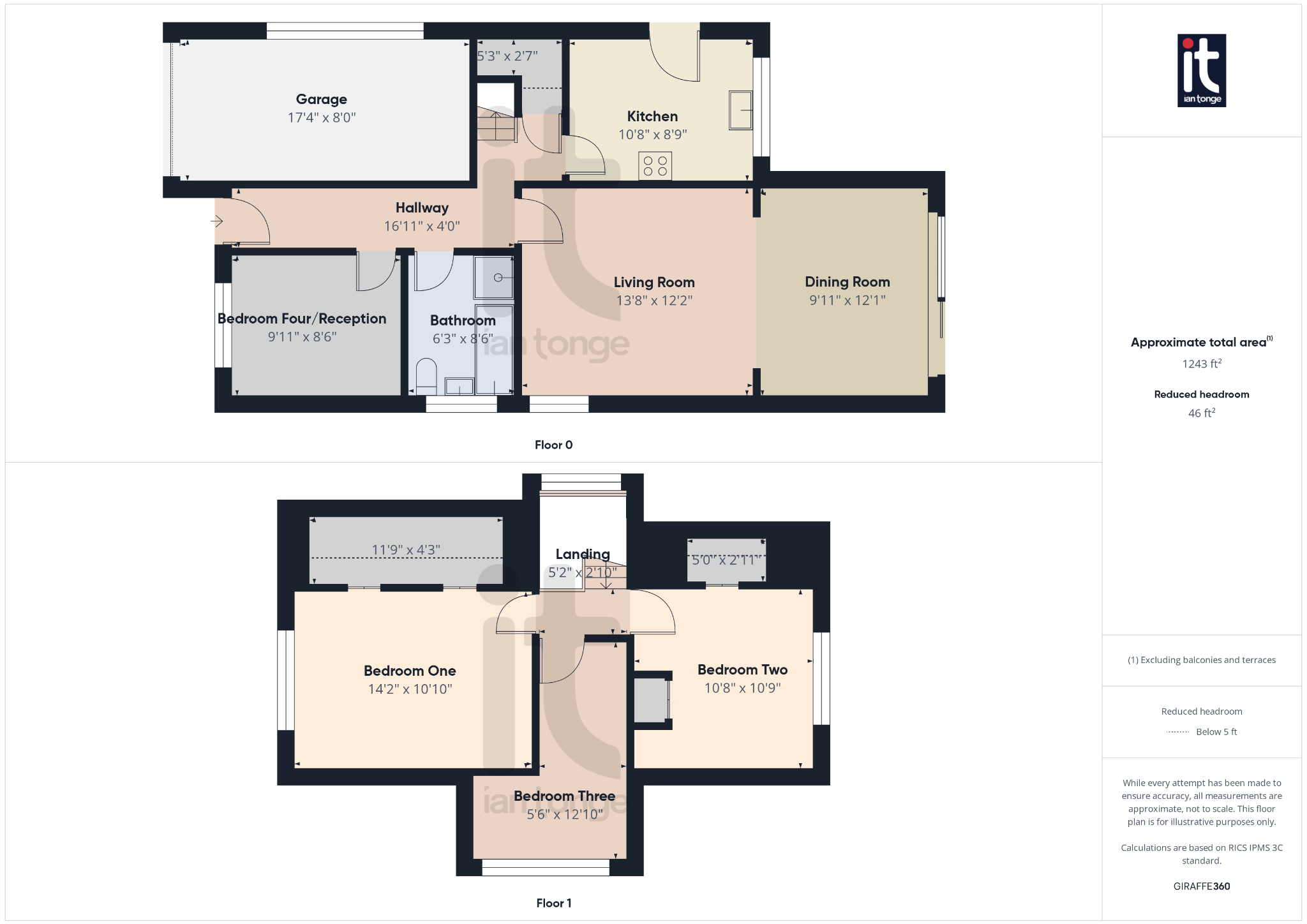- Three/Four Bedroomed Detached Family Home
- Extended to Ground Floor
- Generous Corner Plot
- uPVC Double Glazing & Gs Central Heating
- Requires Modernisation
- Driveway & Garage
- Gardens to Three Sides
- Leasehold
- Council Tax Band E
- EPC Rating E
3 Bedroom Detached House for sale in Stockport
Ian Tonge Property Services are delighted to market for sale this extended three/four bedroomed detached property, located in a desirable road in High Lane, close to the village and its amenities. The property does require some updating but already offers an excellent corner plot location with a generous sized garden to three sides, driveway and garage.
Extended to the ground floor, the property offers versatile accommodation over two floors, including three bedrooms and bathroom and a further bedroom/reception room to the ground floor. While the property would benefit from some updating, it offers a superb canvas for those looking to put their own stamp on a forever home. Further features include uPVC double glazing and gas central heating, ensuring the essentials are in place for continued comfort.
Externally, the property is set on a generous plot with gardens to three sides, providing plenty of outdoor space for gardening enthusiasts or future landscaping plans. A private driveway and garage offer off-road parking and additional storage space.
This is a rare opportunity to acquire a well-sized family home in a desirable position with scope for improvement. Viewings are highly recommended to appreciate the size, potential, and location on offer.
Property Reference HIL-1JHJ14FY864
Entrance Hallway (Dimensions : 16'11" (5m 15cm) x 4'0" (1m 21cm))
Composite double glazed entrance door leading to hallway, radiator, stairs leading to first floor, understair cupboard.
Bedroom Four/Reception Room (Dimensions : 9'11" (3m 2cm) x 8'6" (2m 59cm))
uPVC double glazed window to front aspect, single radiator.
Lounge (Dimensions : 13'8" (4m 16cm) x 12'2" (3m 70cm))
uPVC double glazed window to side aspect, decorative fire surround, double radiator, T.V. point, arch through to dining area.
Dining Area (Dimensions : 9'11" (3m 2cm) x 12'1" (3m 68cm))
The dining area comprises of a double radiator and uPVC double glazed slide and tilt patio doors leading to garden area.
Kitchen (Dimensions : 10'8" (3m 25cm) x 8'9" (2m 66cm))
uPVC double glazed window to rear aspect, uPVC double glazed door to side. Fitted basic range of wall and base units with worksurfaces incorporating stainless steel 1 1/2 bowl sink and drainer unit, electric oven and four ring hob. Splashback tiling, space for tall fridge/freezer. Floor mounted Glow-worm gas central heating boiler, space for automatic washing machine and separate tumble dryer, single radiator.
Bathroom (Dimensions : 6'3" (1m 90cm) x 8'6" (2m 59cm))
uPVC double glazed window to side aspect, white suite comprising of: bath with shower attachment, shower cubicle with glazed screen, low level W.C, double radiator, half tiled walls.
Landing
with uPVC double glazed window to side aspect.
Bedroom One (Dimensions : 14'2" (4m 31cm) x 10'10" (3m 30cm))
uPVC double glazed window to front aspect, single radiator. Large walk-in storage area to one wall.
Bedroom Two (Dimensions : 10'8" (3m 25cm) x 10'9" (3m 27cm))
uPVC double glazed window to rear aspect, good sized walk-in storage area, single radiator, airing cupboard housing hot water cylinder.
Bedroom Three (Dimensions : 5'6" (1m 67cm) x 12'10" (3m 91cm))
uPVC double glazed window to side aspect, single radiator.
Outside
To the front there is a flagged driveway leading to integral garage, lawned area and gated access to rear garden. The rear garden is to two sides and is attractively landscaped being laid to lawn with mature hedging, planting and greenhouse.
Garage (Dimensions : 17'4" (5m 28cm) x 8'0" (2m 43cm))
uPVC double glazed window to side aspect, wall mounted gas meter and electric fuse board. Up and over door, power and lighting.
Important Information
- This is a Shared Ownership Property
- This is a Leasehold property.
Property Ref: 58651_HIL-1JHJ14FY864
Similar Properties
Keswick Road, High Lane, Stockport, SK6
3 Bedroom Not Specified | £415,000
Well-presented and deceptively spacious home which is a true gem, Situated in a peaceful and highly desirable location a...
Hartington Road, High Lane, Stockport, SK6
2 Bedroom Semi-Detached Bungalow | £410,000
Two bedroom semi detached bungalow. In need of some updating, excellent location, uPVC double glazing, gas central heati...
Manifold Drive, High Lane, Stockport, SK6
3 Bedroom Detached Bungalow | Offers in region of £400,000
Three bedroomed detached bungalow which commands an excellent spacious freehold plot on a desirable road in High Lane. T...
Thornway, High Lane, Stockport, SK6
2 Bedroom Detached Bungalow | £450,000
A SPACIOUS TWO DOUBLE BEDROOM DETACHED BUNGALOW POSITIONED ON A GOOD SIZE CORNER PLOT WITH A DETACHED GARAGE & OFF ROAD...
Canal Mews, Buxton Road, High Lane, Stockport, SK6
3 Bedroom End of Terrace House | £474,950
Three bedroomed contemporary townhouse, constructed 2020, one of four directly overlooking the Macclesfield Canal. Accom...
Grasmere Crescent, High Lane, Stockport, SK6
5 Bedroom Semi-Detached House | Guide Price £475,000
*360 DEGREE TOUR NOW AVAILABLE* A FANTASTIC FAMILY HOME with this SUBSTANTIAL FIVE BEDROOM SEMI-DETACHED HOUSE, with TWO...

Ian Tonge Property Services (High Lane)
150 Buxton Road, High Lane, Stockport, SK6 8EA
How much is your home worth?
Use our short form to request a valuation of your property.
Request a Valuation
