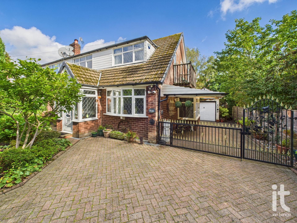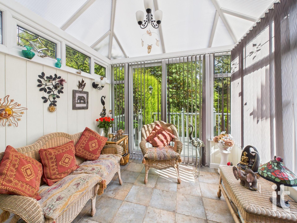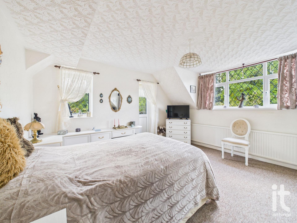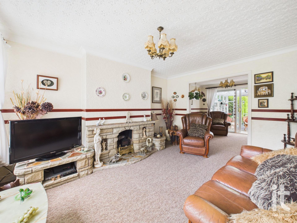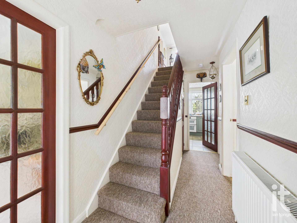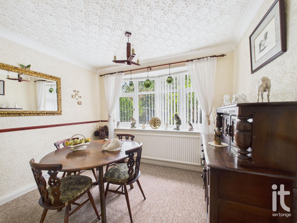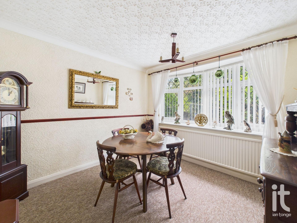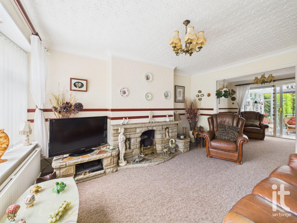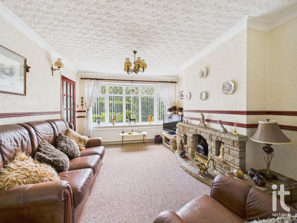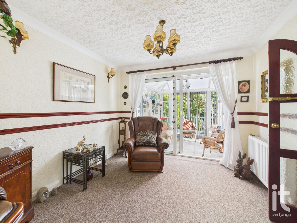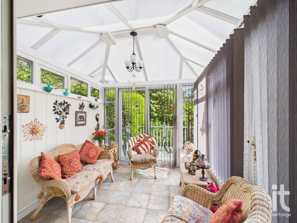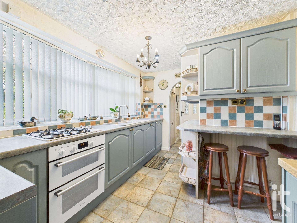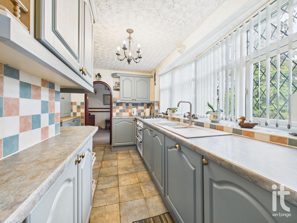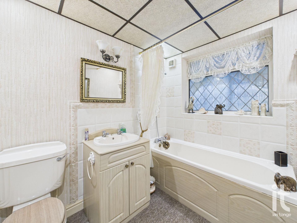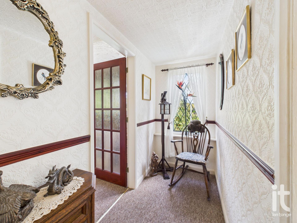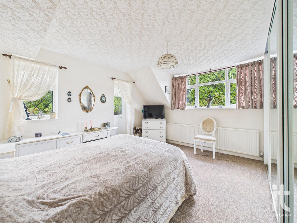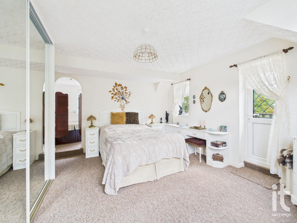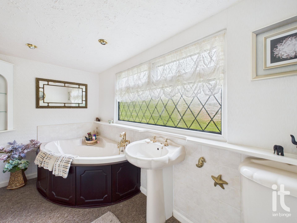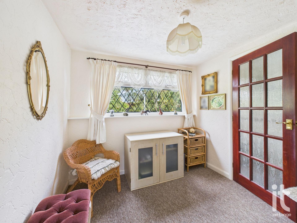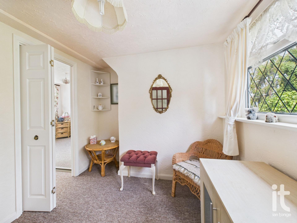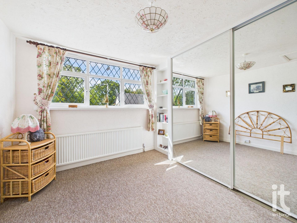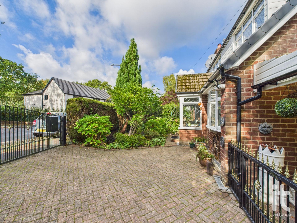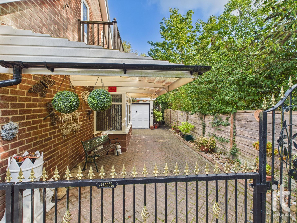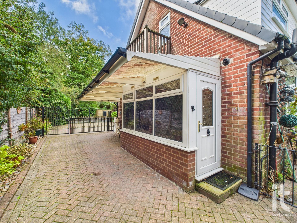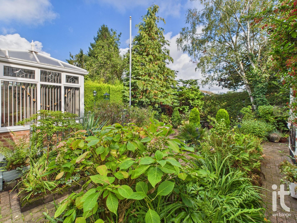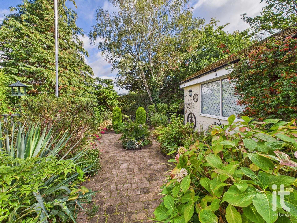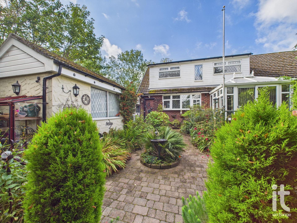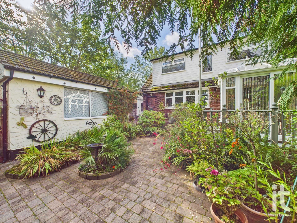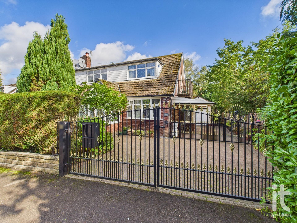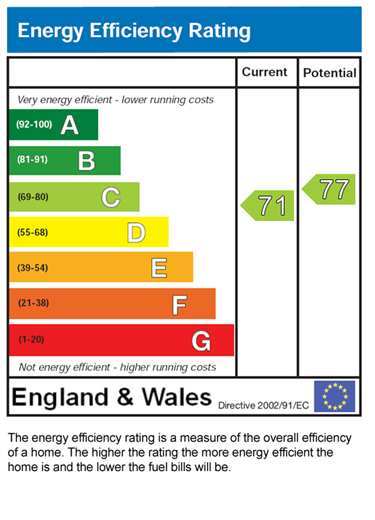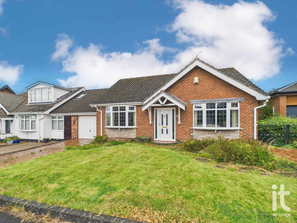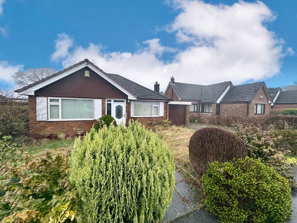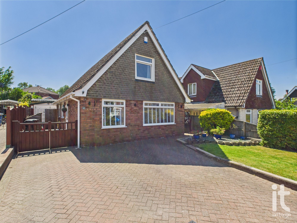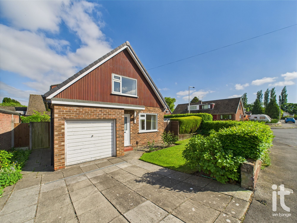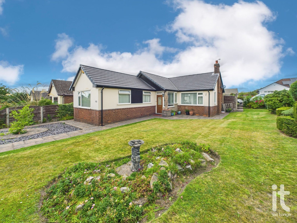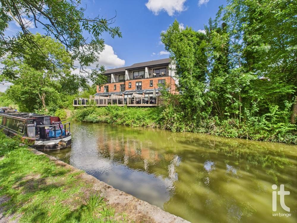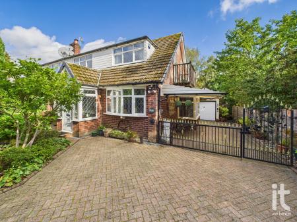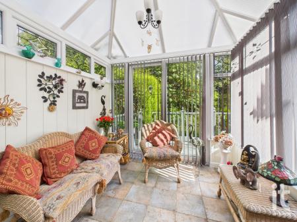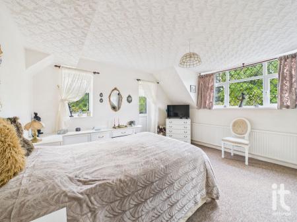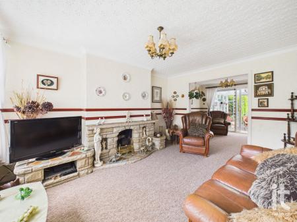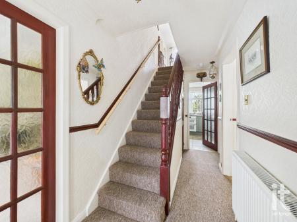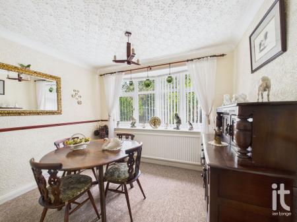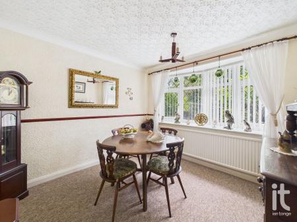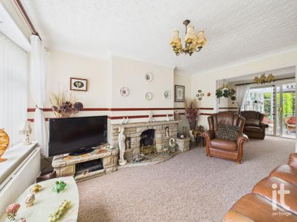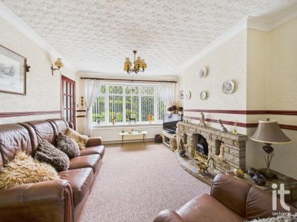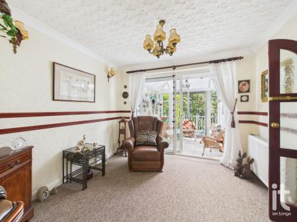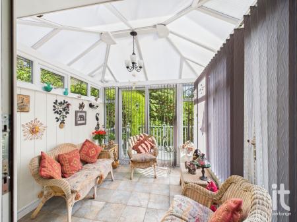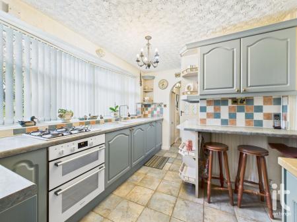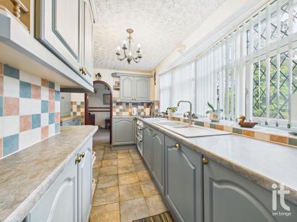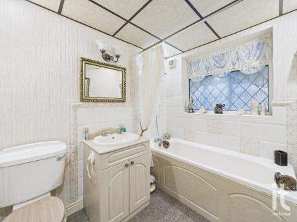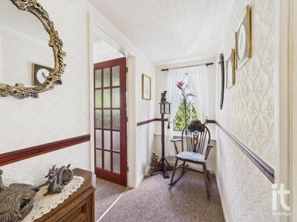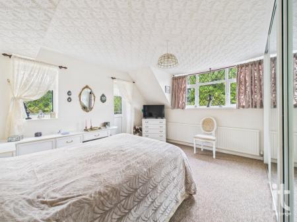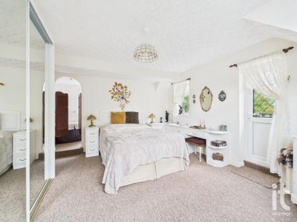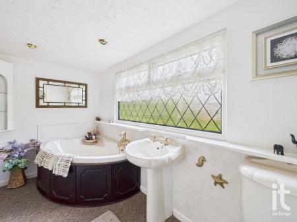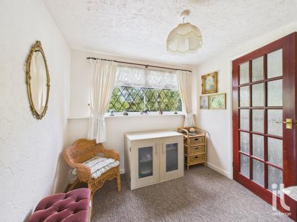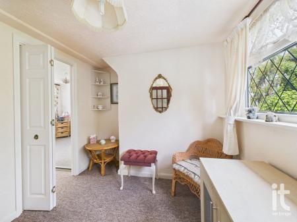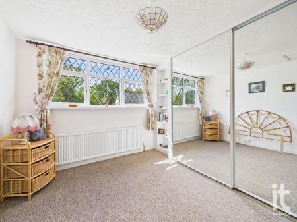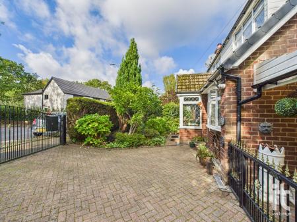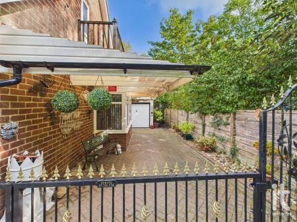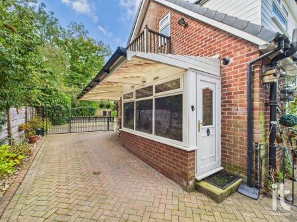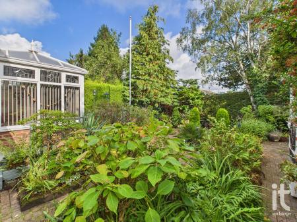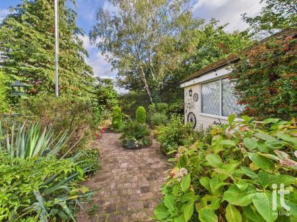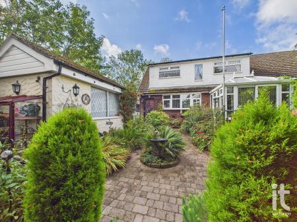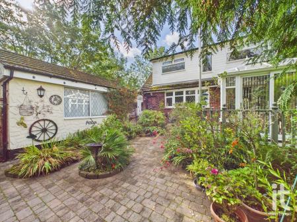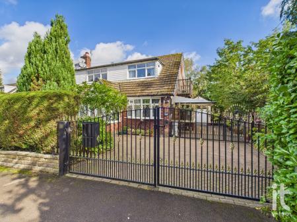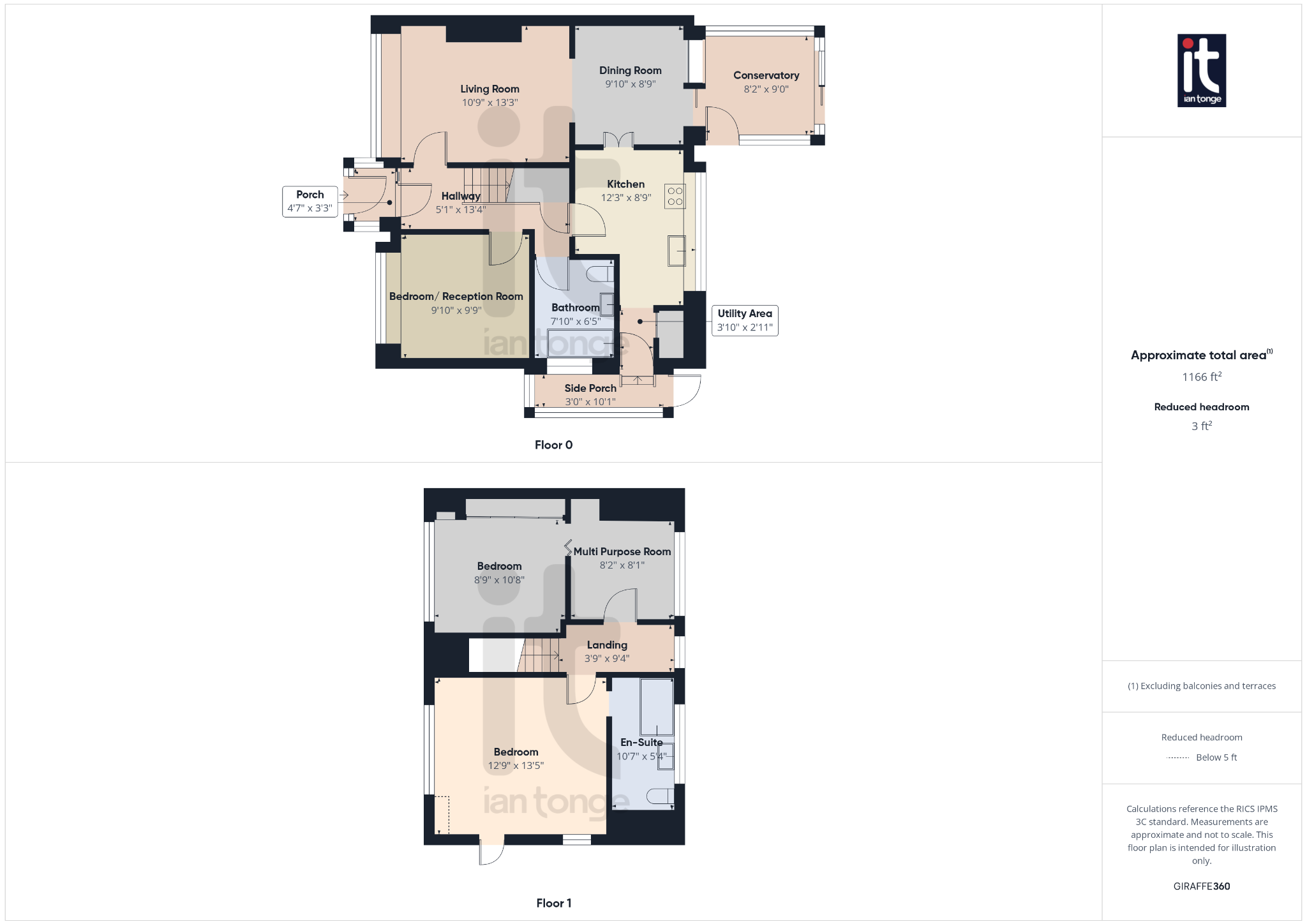- Attractive Dormer Semi Detached
- Private Location- Next To The Canal
- Three Bedrooms Plus Multi Purpose Room
- Family Bathroom & En-Suite
- Conservatory
- Chain Free
- Landscaped Gardens & Detached Garage
- uPVC Double Glazing & Gas Central Heating
- Popular Location & Near To Amenities
- Freehold Tenure & Council Tax Band C
3 Bedroom Not Specified for sale in Stockport
Situated in a peaceful and highly desirable location adjacent to the picturesque Macclesfield Canal, This attractive three-bedroom dormer semi presents a rare opportunity to acquire a versatile family property in a private setting, offering generous living accommodation and beautiful landscaped gardens, all with the added benefit of being chain free.
The property is thoughtfully arranged over two floors, with the ground floor comprising of an entrance porch, hallway, two well-proportioned reception rooms, ideal for both formal dining and relaxed family living. A bright and airy conservatory offers an additional living area, overlooking the well-maintained gardens to the rear � perfect for enjoying the peaceful surroundings throughout the year. The fitted kitchen provides ample cupboard and preparation space, and the ground floor also includes one of the three bedrooms, ideal for guests or as a home office, along with a convenient bathroom.
Upstairs, you will find two further generously sized bedrooms, alongside an en-suite bathroom to the principal bedroom. The main bedroom also has a balcony overlooking the canal. In addition, the property boasts a multi-purpose room offering flexibility as a possible dressing area, study, further bedroom, or potential for another bathroom. Gas central heating and uPVC double glazing are installed throughout, providing year-round comfort and energy efficiency.
Externally, the house enjoys beautifully landscaped gardens to both the front and rear, creating a peaceful outdoor retreat. A detached garage provides secure parking or additional storage space, complemented further by a private drive. With the home being freehold and within Council Tax Band C, the property combines practicality and charm in equal measure.
Lovely canal-side walks are just on the doorstep, while High Lane itself remains one of the most sought-after areas in Stockport, celebrated for its proximity to the countryside and excellent access to local amenities. The house benefits from easy reach to several highly regarded primary and secondary schools, including Brookside and Andrew Lane Primary and Marple Hall School, making it a great choice for families.
Just minutes away, you’ll find convenient access to supermarkets such as Sainsbury’s. Healthcare services including GP surgeries and dental clinics are readily accessible nearby, and Stepping Hill Hospital is only a short drive away. For fitness and leisure, the Life Leisure Romiley facility and High Lane Village Hall offer a range of recreational activities.
Commuters will appreciate excellent transport links, with Middlewood and Disley train stations both just over two miles away, providing frequent services to Manchester and Buxton. The A6 nearby connects easily to the M60 motorway for routes across Greater Manchester and beyond, while Manchester Airport is approximately 25 minutes’ drive for domestic and international travel.
This well-presented and deceptively spacious home is a true gem, offering both tranquillity and convenience, and will undoubtedly appeal to a wide range of buyers seeking versatility, comfort, and natural surroundings. Viewing is highly recommended to fully appreciate all that this charming property has to offer.
Property Reference HIL-1JKZ15LB8B3
Entrance Porch
uPVC door and double glazed windows.
Hallway
Spindle staircase leading to the first floor, radiator, storage cupboard housing meters.
Bedroom Three Or Reception Room
uPVC double glazed bow window to the front aspect, radiator, dado rail.
Downstairs Bathroom
uPVC double glazed window, low level W.C., vanity sink, panel bath with mixer tap, radiator, part tiled walls.
Lounge
uPVC double glazed window to the front aspect, stone fireplace with gas fire, radiator, dado rail, through room.
Dining Room
Sliding patio doors leading to the conservatory, radiator, wall light points, doors to the kitchen.
Conservatory
uPVC frame, uPVC door and sliding doors leading to the garden, tiled floor.
Kitchen
uPVC double glazed window to the rear aspect, range of fitted wall and base units, work surface with inset drainer and mixer tap, built-in gas hob and electric double oven, integrated dishwasher, tiled floor. In the utility area there is a storage cupboard with plumbing for washing machine and Worcester central heating boiler, uPVC door leading to the porch.
Porch
uPVC double glazed window, radiator, door to garden.
Landing
uPVC double glazed window.
Bedroom One
uPVC double glazed window to the front and side aspects, door leading to balcony which overlooks the canal, fitted mirrored wardrobes with chest of drawers and dressing table, radiator, access to en-suite.
En-Suite
uPVC double glazed window to the rear aspect, corner bath, pedestal wash basin, low level W.C., radiator, part tiled walls, ceiling downlighters.
Multi Purpose
uPVC double glazed window to the rear aspect, bi-folding doors leading to the bedroom.
Bedroom Two
uPVC double glazed window to the front aspect, radiator, mirrored wardrobes, loft access.
Outside
To the front aspect there are wrought iron gates leading to an extensive block paved driveway which would provide parking for 3/4 cars, there is also mature hedging, flowerbeds, shrubs and trees. To the side the block paving continues to the garage and there is also a carport. The private rear garden has been landscaped and full of a variety of plants, shrubs and trees.
Detached Garage
Up & over garage door, window to the side aspect, power, water and light.
Important Information
- This is a Freehold property.
Property Ref: 58651_HIL-1JKZ15LB8B3
Similar Properties
Hartington Road, High Lane, Stockport, SK6
2 Bedroom Semi-Detached Bungalow | £410,000
Two bedroom semi detached bungalow. In need of some updating, excellent location, uPVC double glazing, gas central heati...
Manifold Drive, High Lane, Stockport, SK6
3 Bedroom Detached Bungalow | Offers in region of £400,000
Three bedroomed detached bungalow which commands an excellent spacious freehold plot on a desirable road in High Lane. T...
Dovedale Close, High Lane, Stockport, SK6
4 Bedroom Detached House | £400,000
Beautifully presented and well maintained FOUR BEDROOMED DETACHED family home, located in a highly sought after area in...
Coniston Road, High Lane, Stockport, SK6
3 Bedroom Detached House | £425,000
Extended three/four bedroomed detached family home, located in a desirable road in High Lane, close to the village and i...
Thornway, High Lane, Stockport, SK6
2 Bedroom Detached Bungalow | £450,000
A SPACIOUS TWO DOUBLE BEDROOM DETACHED BUNGALOW POSITIONED ON A GOOD SIZE CORNER PLOT WITH A DETACHED GARAGE & OFF ROAD...
Canal Mews, Buxton Road, High Lane, Stockport, SK6
3 Bedroom End of Terrace House | £474,950
Three bedroomed contemporary townhouse, constructed 2020, one of four directly overlooking the Macclesfield Canal. Accom...

Ian Tonge Property Services (High Lane)
150 Buxton Road, High Lane, Stockport, SK6 8EA
How much is your home worth?
Use our short form to request a valuation of your property.
Request a Valuation
