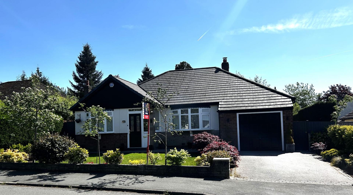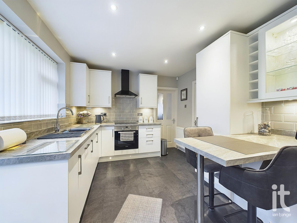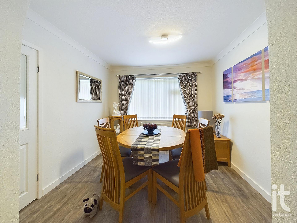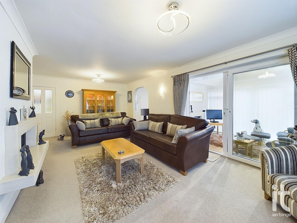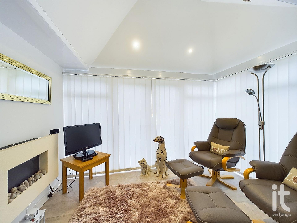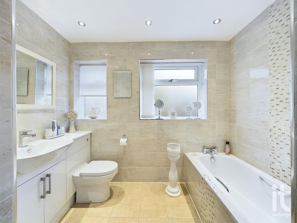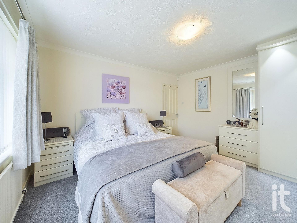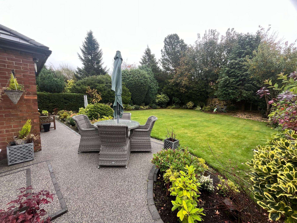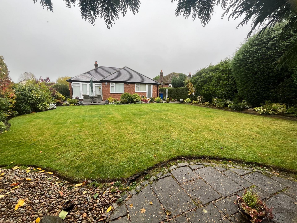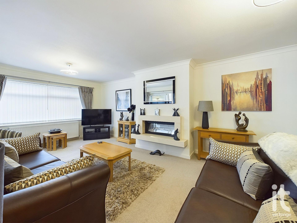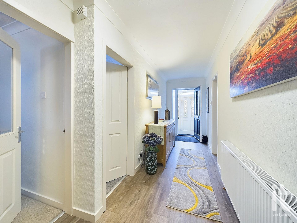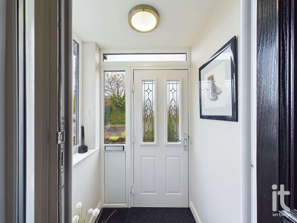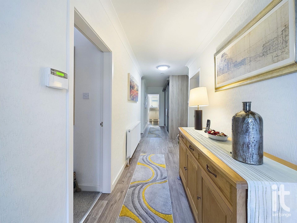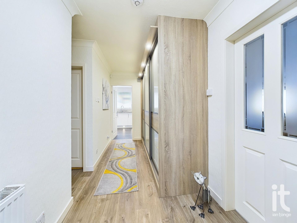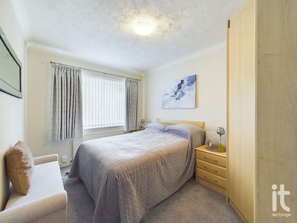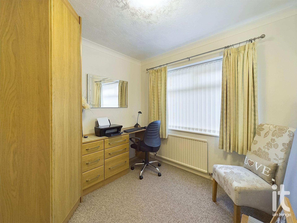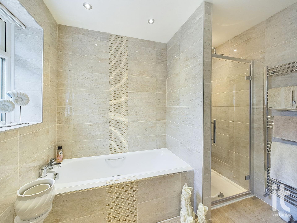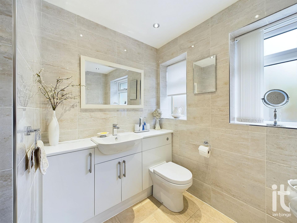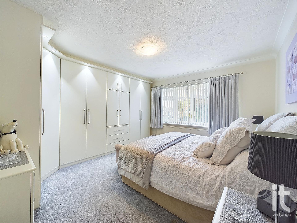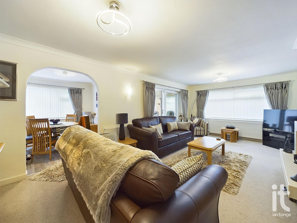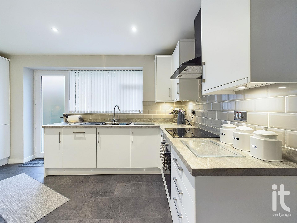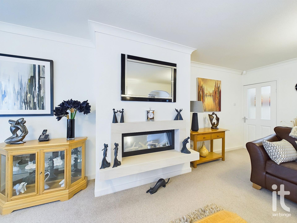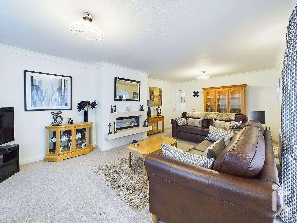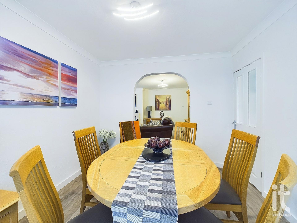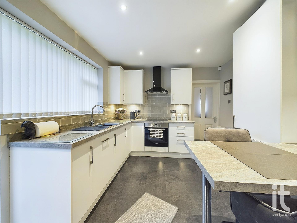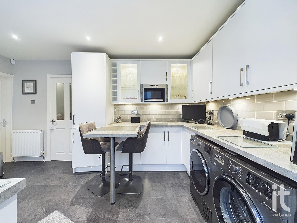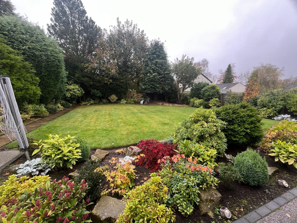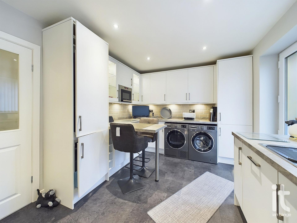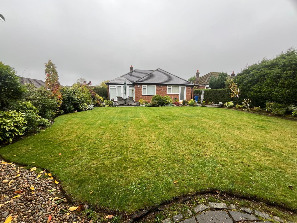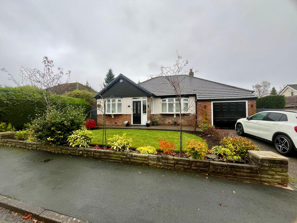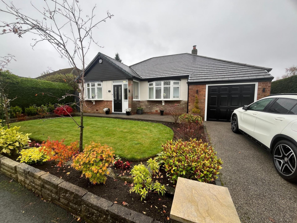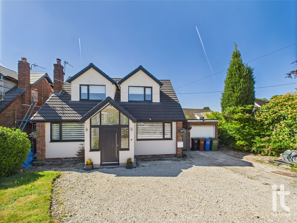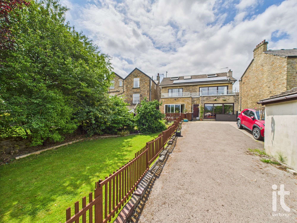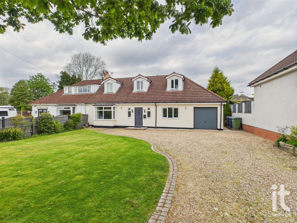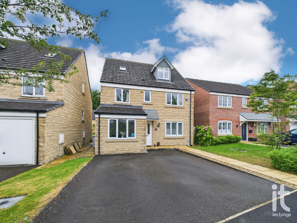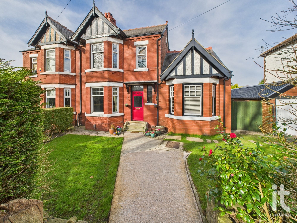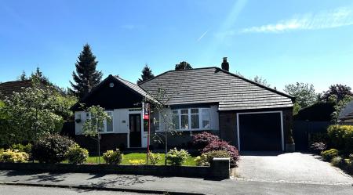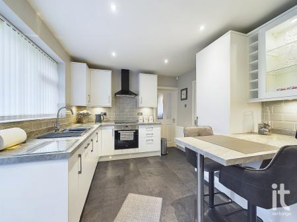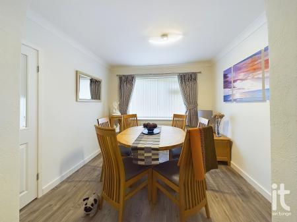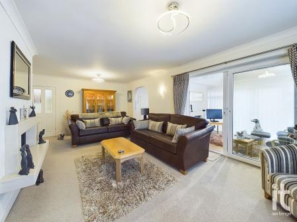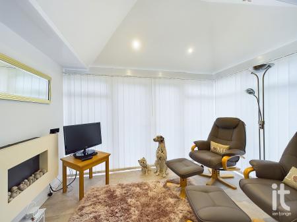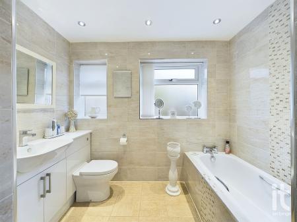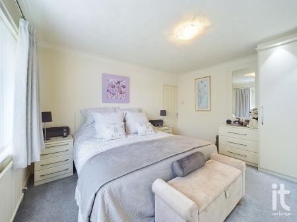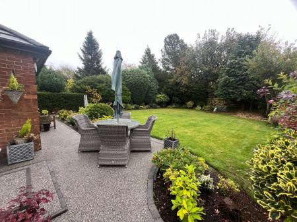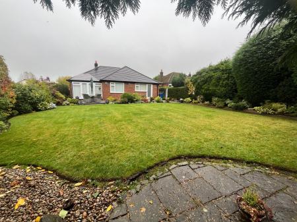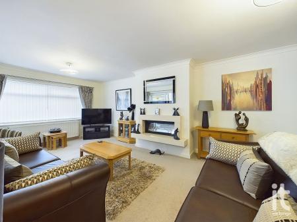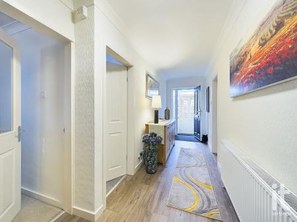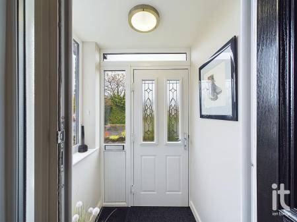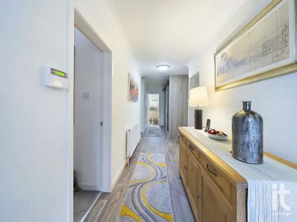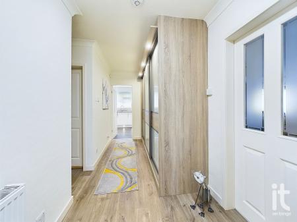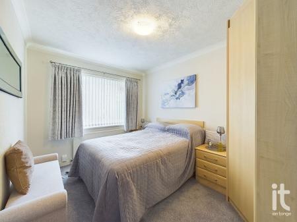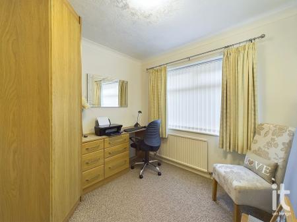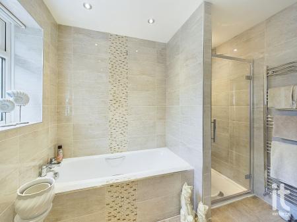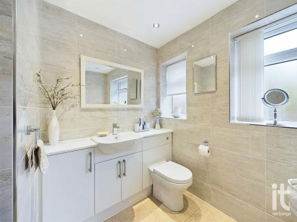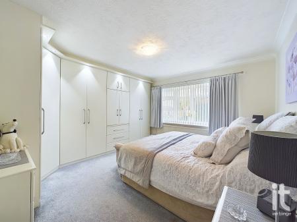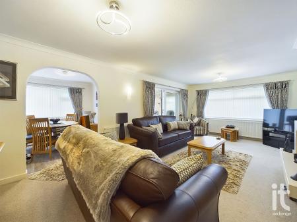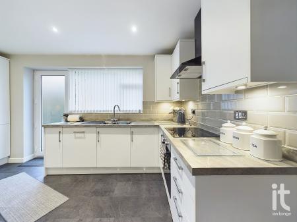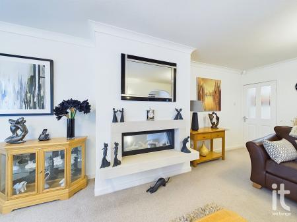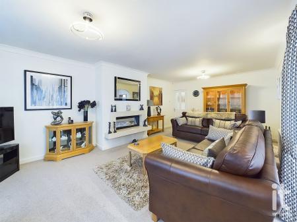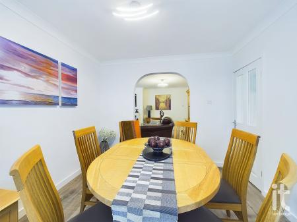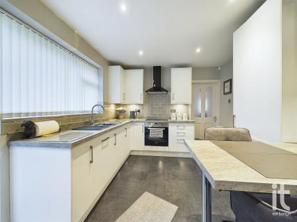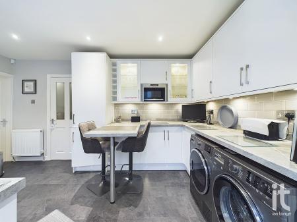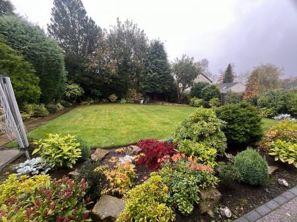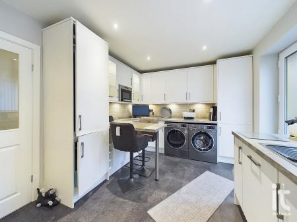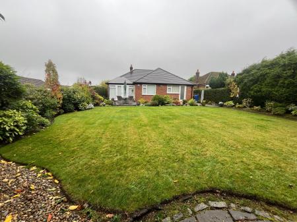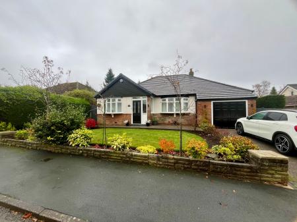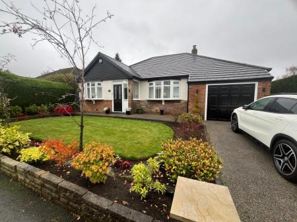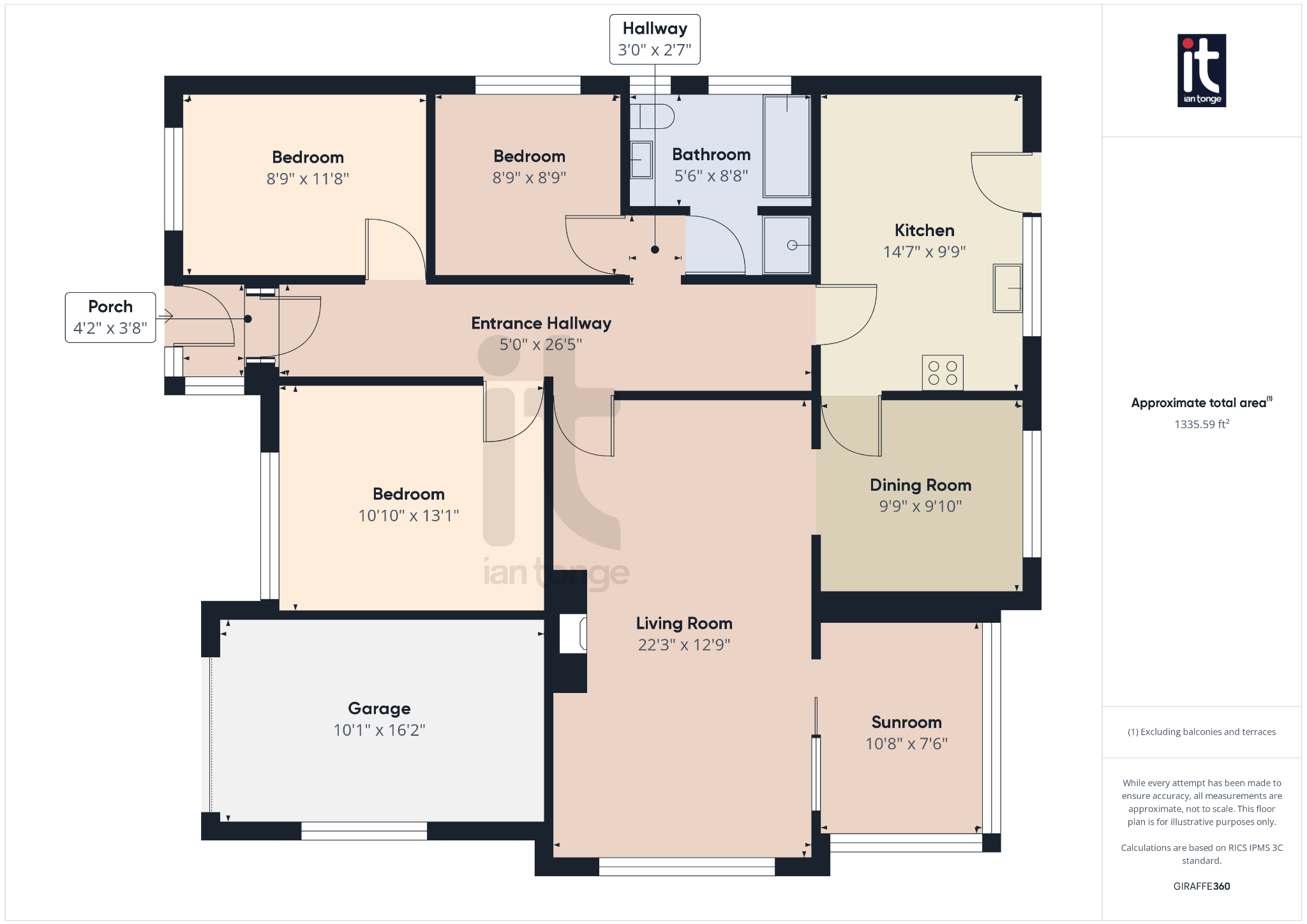- Three Bedroom Detached Bungalow
- Popular Location
- Spacious Living Accommodation
- Modern Kitchen and Bathroom
- Immaculate Condition
- Beautiful Landscaped Front & Rear Garden
- Garage and Driveway
- Tenure - Freehold
- Gas Central Heating & Double Glazing
- Council Tax Band - E
3 Bedroom Detached Bungalow for sale in Stockport
Ian Tonge Property Services are delighted to offer for sale this attractive detached bungalow which commands a fantastic 0.15 acre plot with beautiful landscaped garden to the front & rear. The property comprises of entrance porch, hallway, three great size bedrooms, modern bathroom, spacious living room with feature fireplace, dining room, modern kitchen, relaxing sunroom/conservatory which leads out to the patio/seating area and onto the large, well manicured garden. Garage with ample storage space, driveway providing off road parking for multiple vehicles and well maintained front garden. Prime location, lose to local shops, amenities and public transport links. The property also benefits from gas central heating and uPVC double glazing. No onward chain.
Property Reference HIL-1H9E14ZAGSZ
Porch (Dimensions : 4'2" (1m 27cm) x 3'8" (1m 11cm))
Main entrance into property. uPVC double glazed windows and composite front door.
Entrance Hallway (Dimensions : 5'0" (1m 52cm) x 26'5" (8m 5cm))
Composite door leading into hallway, laminate flooring, radiators, fitted cupboards and doors in to bedrooms, bathroom, living room and kitchen.
Bedroom Two (Dimensions : 8'9" (2m 66cm) x 11'8" (3m 55cm))
uPVC double glazed window overlooking the front garden, fitted wardrobes and radiator.
Bedroom Three (Dimensions : 8'9" (2m 66cm) x 8'9" (2m 66cm))
uPVC double glazed window to the side aspect, wardrobes and radiator.
Hallway (Dimensions : 3'0" (91cm) x 2'7" (78cm))
Doors in to bathroom and bedroom.
Bathroom (Dimensions : 5'6" (1m 67cm) x 8'8" (2m 64cm))
uPVC double glazed obscured window, fully tiled bathroom, shower cubicle with rain shower head, towel radiator, sink unit with worktop, storage and enclosed W.C.
Bedroom One (Dimensions : 10'10" (3m 30cm) x 13'1" (3m 98cm))
uPVC double glazed window to the front aspect, fitted wardrobes and radiator.
Kitchen (Dimensions : 14'7" (4m 44cm) x 9'9" (2m 97cm))
Modern kitchen, uPVC double glazed window overlooking the garden, white wall and base units with worktop. Tiled backsplash, integrated Bosch induction hob, oven, extractor, microwave and fridge/freezer. Breakfast bar, sink, with drainer and tap. Radiator, composite door leading into garden and door into dining room. Worcester boiler.
Dining Room (Dimensions : 9'9" (2m 97cm) x 9'10" (2m 99cm))
uPVC double glazed window to the back aspect, laminate flooring and radiator.
Living Room (Dimensions : 22'3" (6m 78cm) x 12'9" (3m 88cm))
uPVC double glazed sliding door into the sun room/ conservatory and double glazed window to side aspect. Feature wall hung stone surround electric fire. Two radiators.
Sunroom (Dimensions : 10'8" (3m 25cm) x 7'6" (2m 28cm))
uPVC double glazed windows and double doors leading out to the garden. Modern electric wall hung fire with stone surround. Vinyl flooring.
Front Garden, Driveway & Rear Garden
Great size, beautiful landscaped rear garden with patio seating area, lawn, flower beds, matures trees and bushes. Access to the side and front of property. Front garden is landscaped with grassed area, flower beds and plants. Driveway for off road parking.
Garage (Dimensions : 10'1" (3m 7cm) x 16'2" (4m 92cm))
Gas & electric meters. Electric garage door. Loft hatch.
Important Information
- This is a Shared Ownership Property
- This is a Freehold property.
Property Ref: 58651_HIL-1H9E14ZAGSZ
Similar Properties
Rostherne Avenue, High Lane, Stockport, SK6
4 Bedroom Detached House | Offers Over £525,000
Four Bedroomed Detached property close to High Lane Village, modernised throughout offering three receptions rooms inclu...
Buxton Road, Furness Vale, SK23
4 Bedroom Detached House | Offers in excess of £520,000
Four Bedroomed Detached Property with accommodation over three floors, two reception rooms, balcony with far reaching vi...
Canal Mews, Buxton Road, High Lane, Stockport, SK6
3 Bedroom End of Terrace House | £499,950
Three bedroomed contemporary townhouse, constructed 2020, one of four directly overlooking the Macclesfield Canal. Accom...
Holly Road, High Lane, Stockport, SK6
4 Bedroom Semi-Detached House | £535,000
Four double bedroomed semi detached bungalow located on a desirable road in High Lane. The property is stylish and moder...
Duddy Road, Disley, Cheshire, SK12
5 Bedroom Detached House | £535,000
Five bedroomed substantial detached family home offering spacious and versatile living across three thoughtfully designe...
Carr Brow, High Lane, Stockport, SK6
4 Bedroom Semi-Detached House | £549,950
Attractive Four Bedroom Semi-Detached Extended Edwardian Property For Sale! Popular location, close to transport links,...

Ian Tonge Property Services (High Lane)
150 Buxton Road, High Lane, Stockport, SK6 8EA
How much is your home worth?
Use our short form to request a valuation of your property.
Request a Valuation
