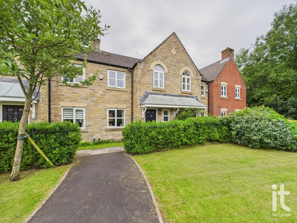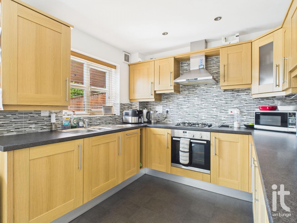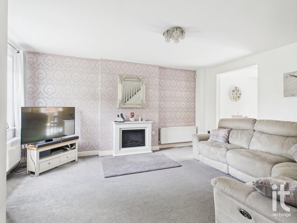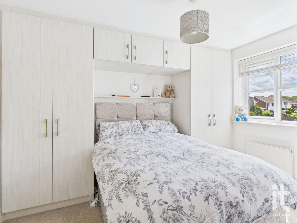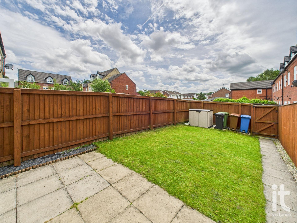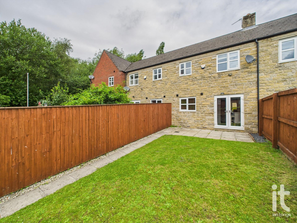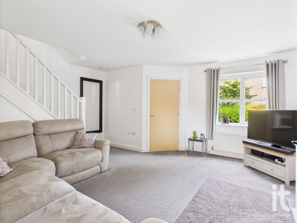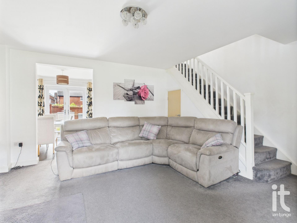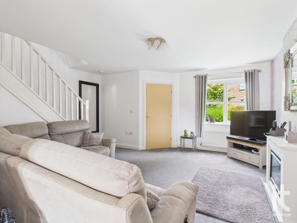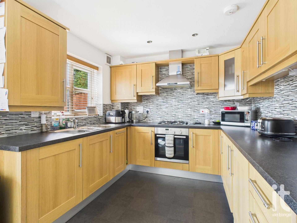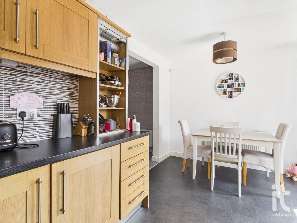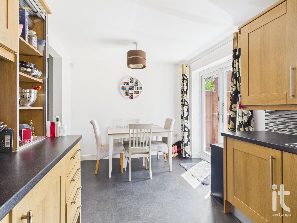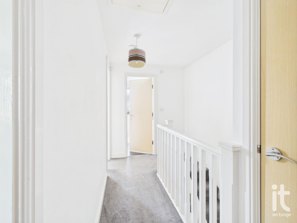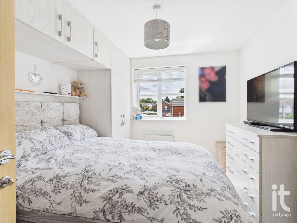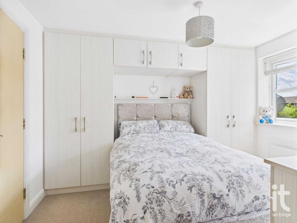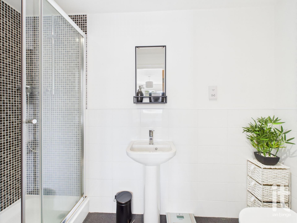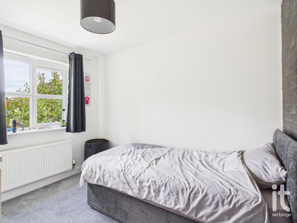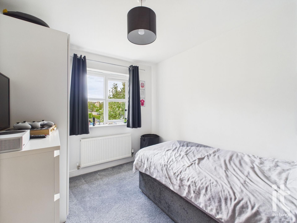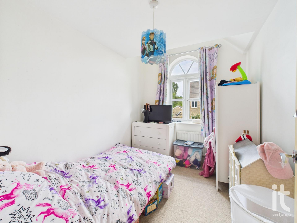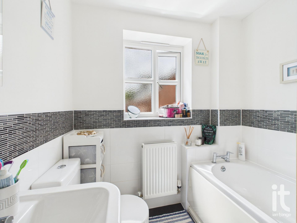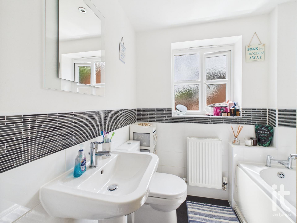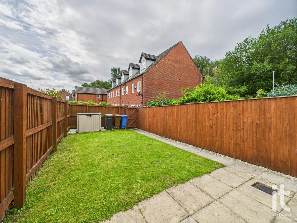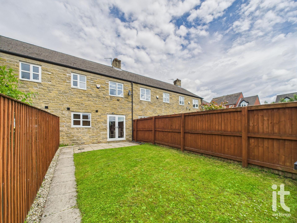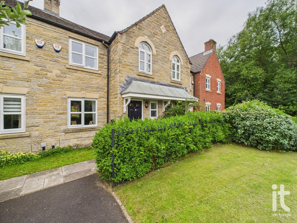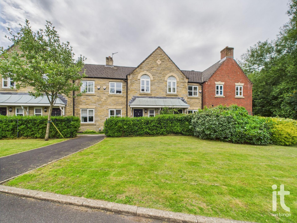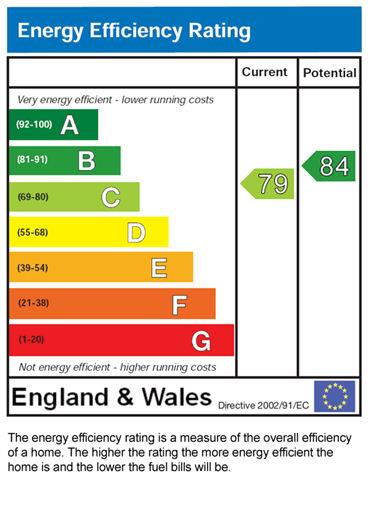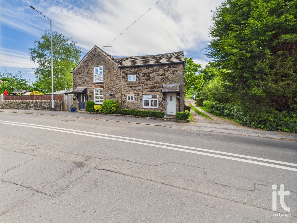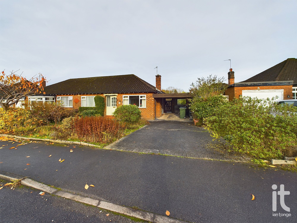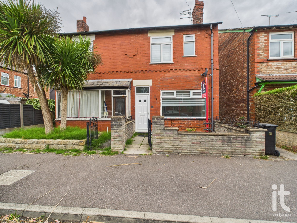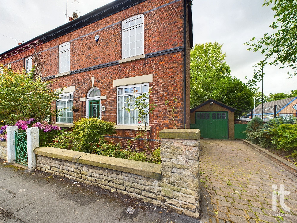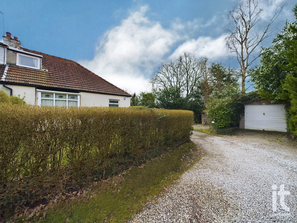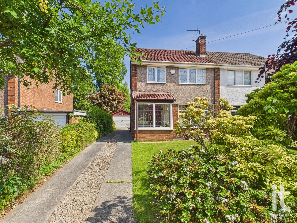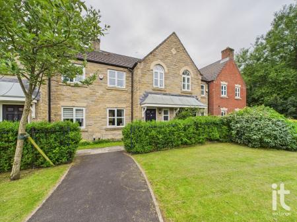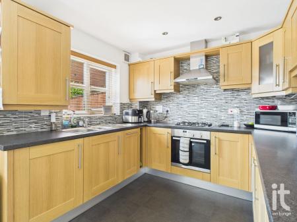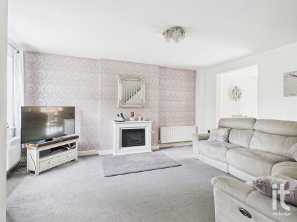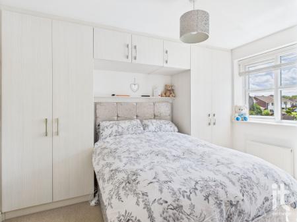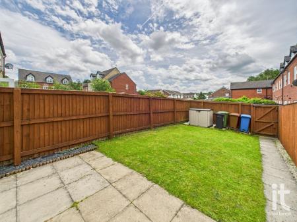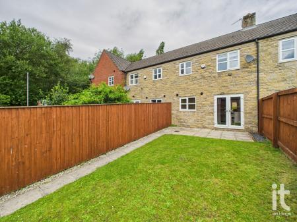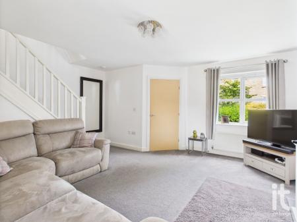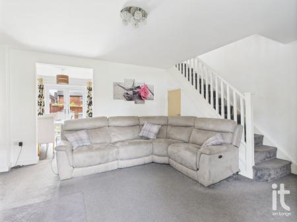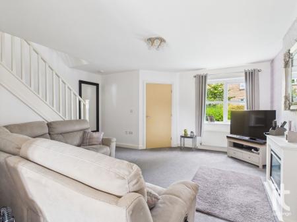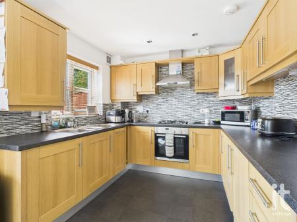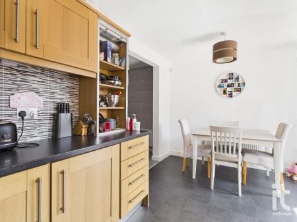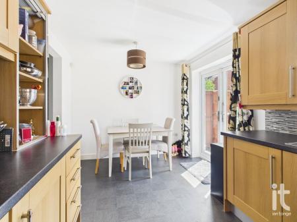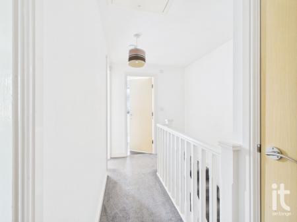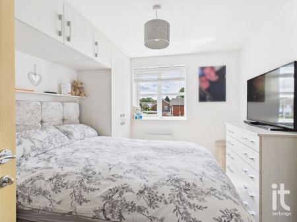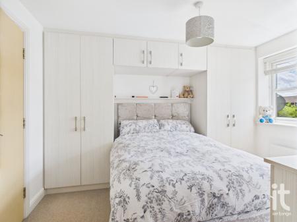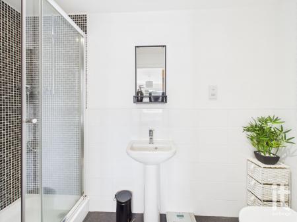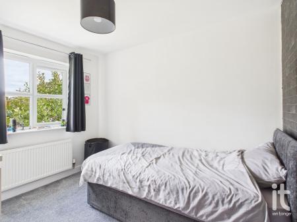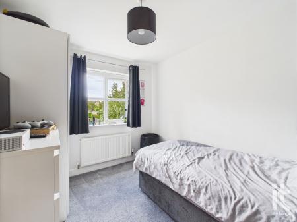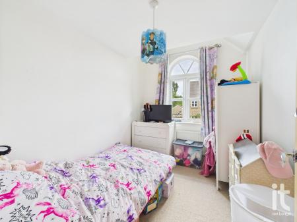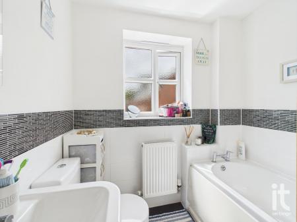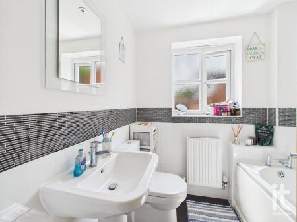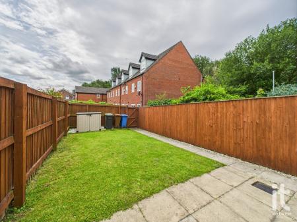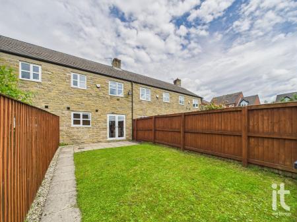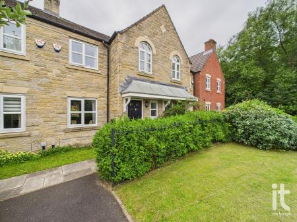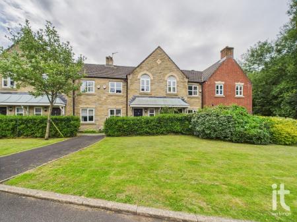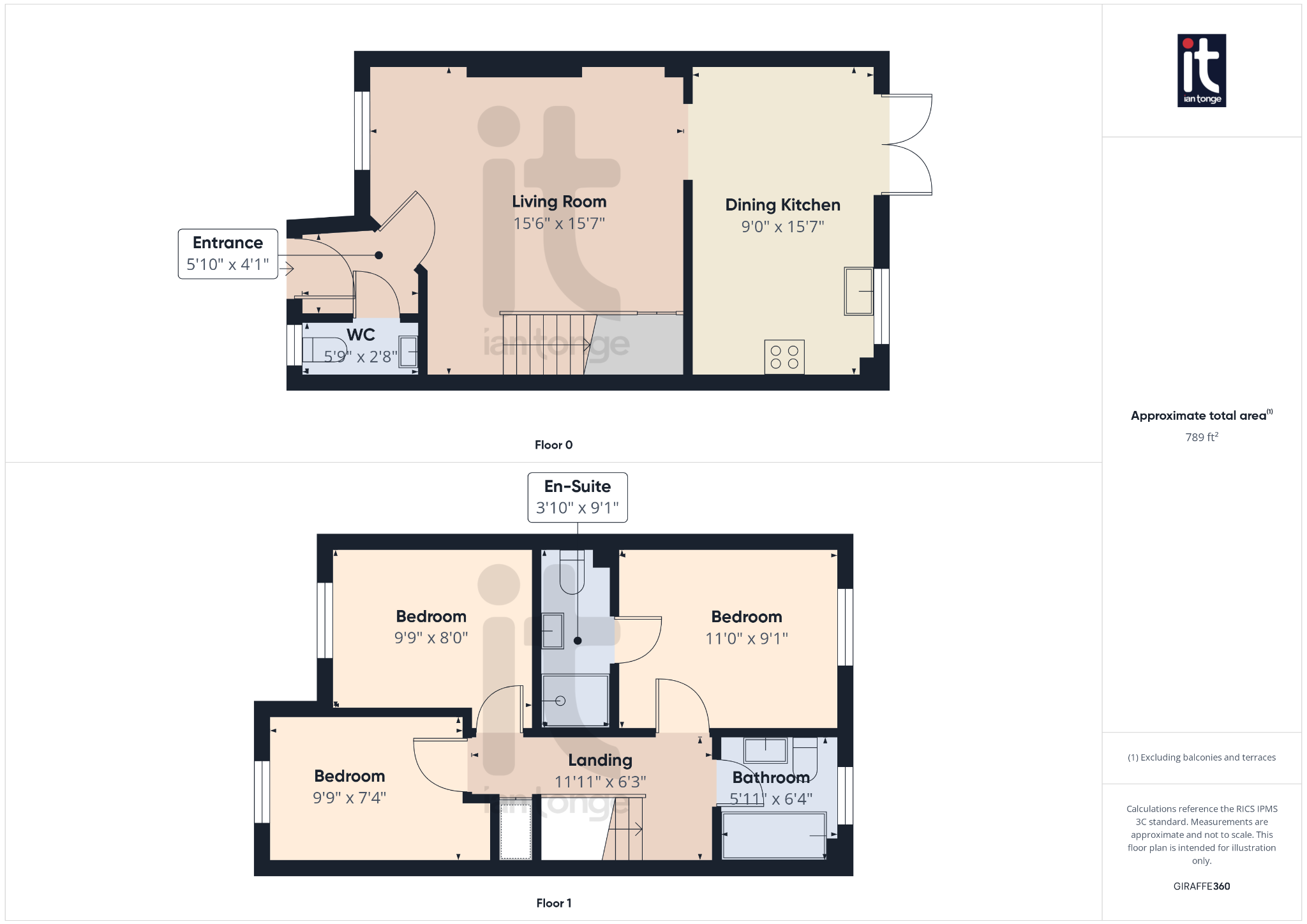- Three Bedroomed Mid Terrace
- Modern Mews Property, Beautifully Presented
- En-Suite to Master Bedroom
- Open Plan Kitchen Diner with Integrated Appliances
- Spacious Lounge
- Downstairs W.C
- Private South Facing Garden to Rear
- Allocated Parking Space to Rear
- Tenure: Leasehold
- Council Tax Banding: D
3 Bedroom Terraced House for sale in Stockport
Ian Tonge Property Services are delighted to market for sale this this attractive three-bedroom mid-terraced modern mews property. The property is arranged over two well-designed floors, providing a spacious and practical layout for everyday living.
Internally the property benefits from a spacious lounge offering a comfortable space in which to relax or entertain. To the rear of the property, you'll find a stylish open plan kitchen and dining area, thoughtfully designed with modern fittings and direct access to the private, enclosed south facing rear garden. The garden also leads conveniently to the allocated parking space, situated at the rear of the property.
Upstairs, the master bedroom boasts a well-appointed en-suite shower room, providing added comfort and privacy. Two further bedrooms offer flexibility for family living, a home office or guest accommodation, served by a sleek main bathroom. Tastefully finished throughout, the property combines functionality with modern decor, making it ready to move into immediately.
This well-presented home is offered on a leasehold basis, with a council tax banding of D. Combining modern comfort with excellent connectivity and a strong community setting, Middlewood Walk provides an ideal backdrop for a range of buyers seeking quality living in the heart of Marple. Early viewing is highly recommended to fully appreciate all that this delightful property has to offer. The property is also chain free.
Property Reference HIL-1JJ915KSY1H
Entrance Hallway
Composite entrance door to hallway, radiator, access to living room and downstairs W.C.
Downstairs W.C
uPVC double glazed window to front aspect, low level W.C, pedestal handwash basin, radiator.
Living Room
uPVC double glazed window to front aspect, two double radiators, electric fireplace, stairs leading to first floor, understair storage cupboard, through to dining kitchen.
Dining Kitchen
The kitchen area comprises of:- uPVC double glazed window to rear aspect, range of wall and base units with worksurfaces incorporating stainless steel sink, four ring gas hob with stainless steel extractor over, electric built-in oven. Integrated dishwasher, washing machine, fridge and freezer. Splashback tiing, wall mounted cupboard housing combi gas central heating boiler. The dining area comprises of:- uPVC french doors leading to garden area, radiator, ample space for dining table and chairs.
Landing
with storage cupboard and access to loft void.
Bedroom One
uPVC double glazed window to rear aspect, range of built-in wardrobes and cupboards, radiator.
En-Suite Shower Room
with walk-in tiled shower unit, low level W.C, pedestal hand wash basin, radiator, half tiled walls.
Bedroom Two
uPVC double glazed window to front aspect, double radiator.
Bedroom Three
uPVC double glazed window to front aspect, double radiator.
Bathroom
uPVC double glazed window to rear aspect, panelled bath, low level W.C, pedestal hand wash basin, radiator, half tiled walls.
Outside
The entrance to the property is flagged with mature planting. To the rear there is a private, enclosed lawned garden with flagged patio area and timber fencing. The garden is south facing. There is also a secure rear gate leading to the allocated parking space.
Directions
Coming from our office in High Lane, turn right onto Andrew Lane then at the bottom right again onto Windlehurst Road. This road then becomes Hibbert Lane, turning left onto Buxton Lane, right onto Cross Lane then left onto Eastwood Drive. Middlewood Walk can then be found dead ahead off Eastwood Drive.
Important Information
- This is a Leasehold property.
- The review period for the ground rent on this property is every 999 year
Property Ref: 58651_HIL-1JJ915KSY1H
Similar Properties
Windlehurst Road, High Lane, Stockport, SK6
2 Bedroom Cottage | £299,950
Charming two bedroomed terraced cottage within easy reach of High Lane Village. Updated and modernised throughout includ...
Capesthorne Road, High Lane, Stockport, SK6
2 Bedroom Semi-Detached Bungalow | £295,000
Two Bedroom Semi-Detached Bungalow For Sale! CHAIN FREE! Great refurbishment project opportunity. Located on a quiet roa...
Dial Road, Great Moor, Stockport, SK2
3 Bedroom Semi-Detached House | £249,995
Spacious three bedroomed semi detached house, which is conveniently located on the fringe of Great Moor village. The liv...
3 Bedroom Semi-Detached House | £315,000
Attractive semi-detached Victorian property for sale in the heart of Hazel Grove. A superb 3 bedroom property with no on...
Elm Road, High Lane, Stockport, SK6
3 Bedroom Semi-Detached Bungalow | £325,000
*FANTASTIC OPPORTUNITY* GENEROUS PLOT WITH GREAT POTENTIAL FOR EXTENSION (subject to planning permission) with this THRE...
Fairacres Road, High Lane, Stockport, SK6
3 Bedroom Semi-Detached House | £325,000
We are delighted to offer for sale this 3 bedroomed semi detached family home. Situated in a popular residential locatio...

Ian Tonge Property Services (High Lane)
150 Buxton Road, High Lane, Stockport, SK6 8EA
How much is your home worth?
Use our short form to request a valuation of your property.
Request a Valuation
