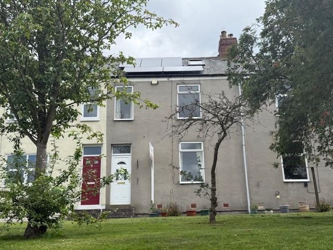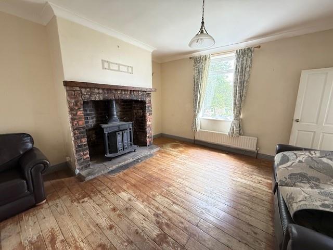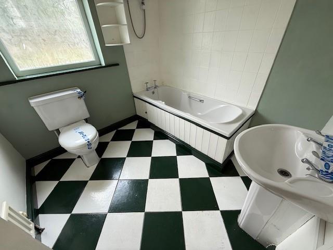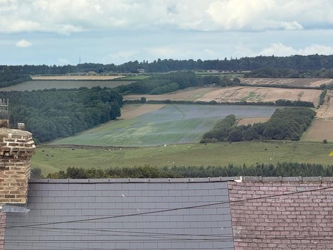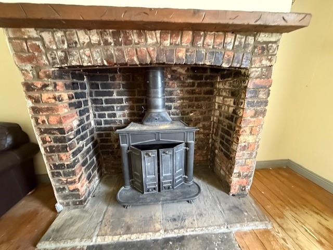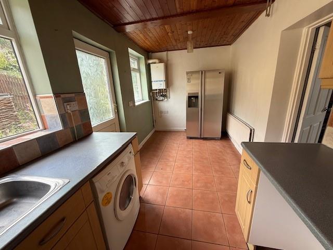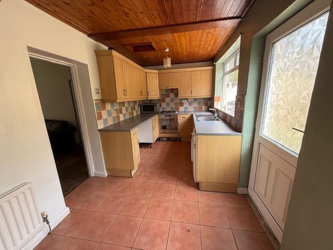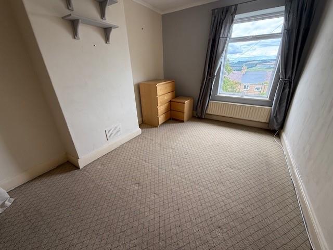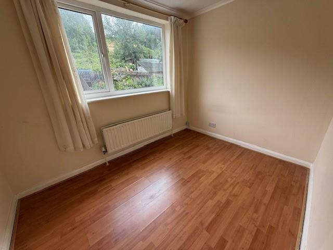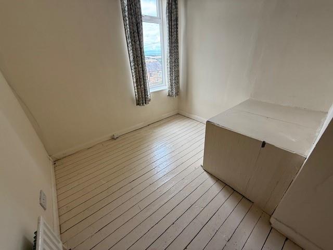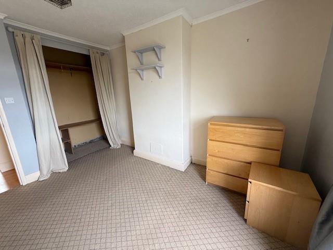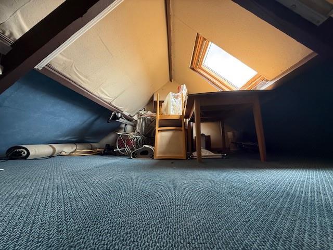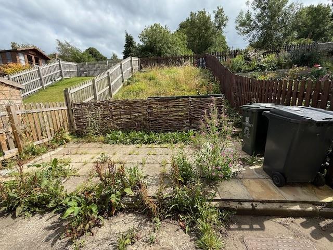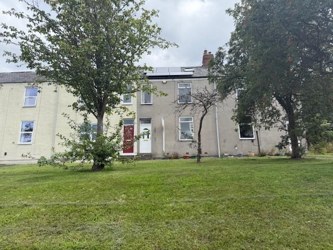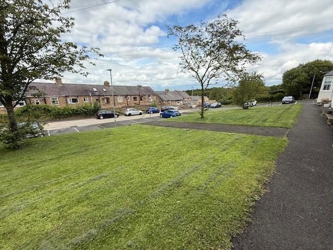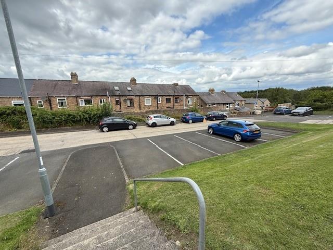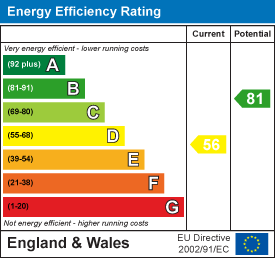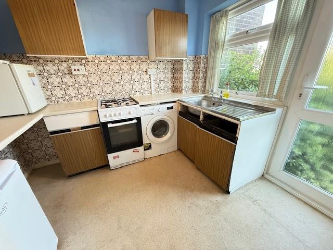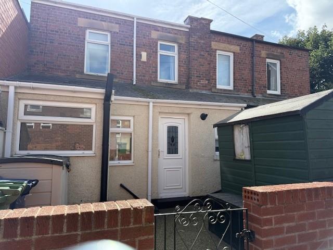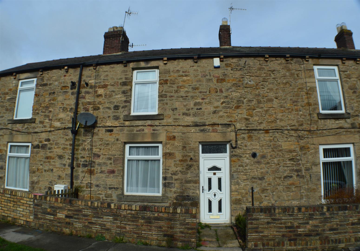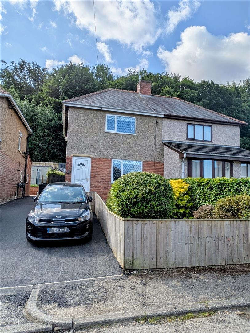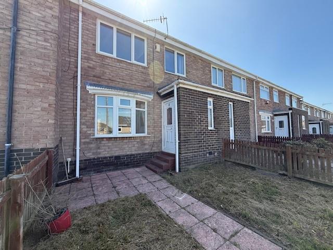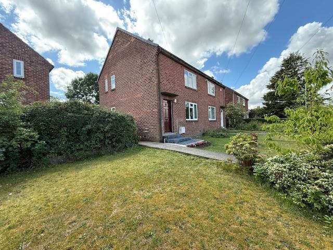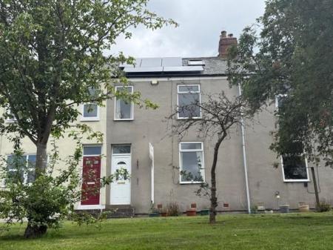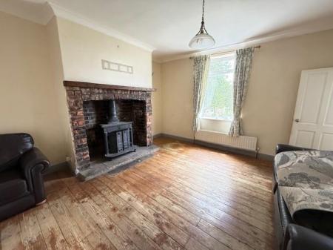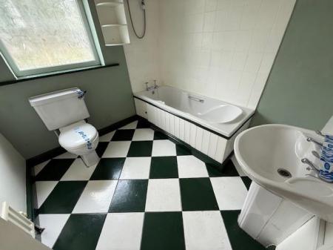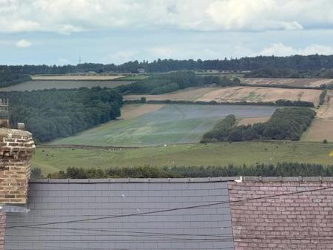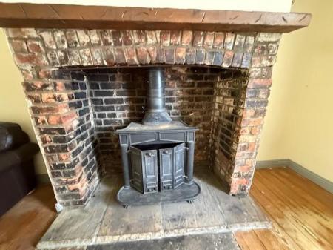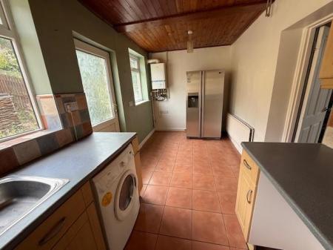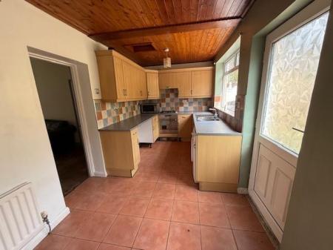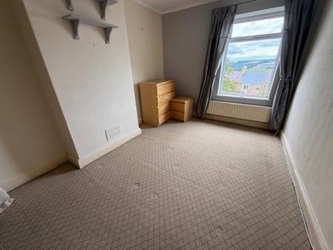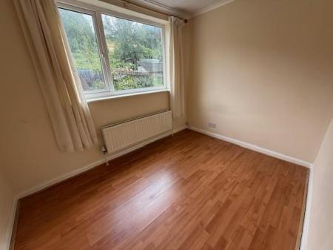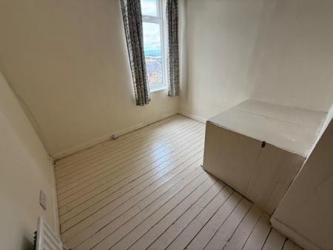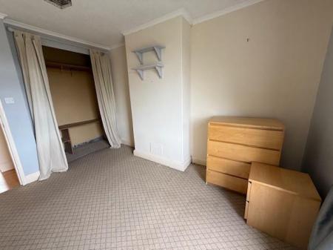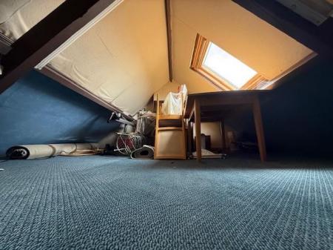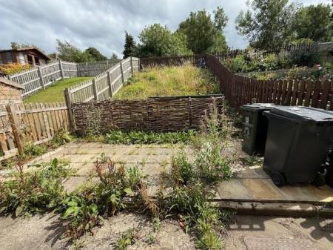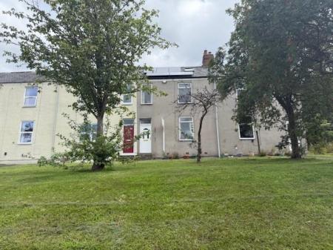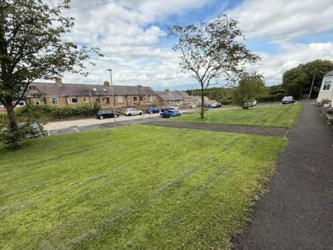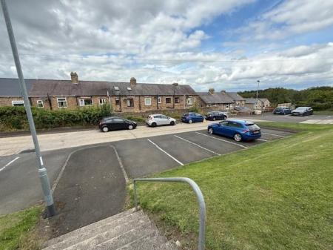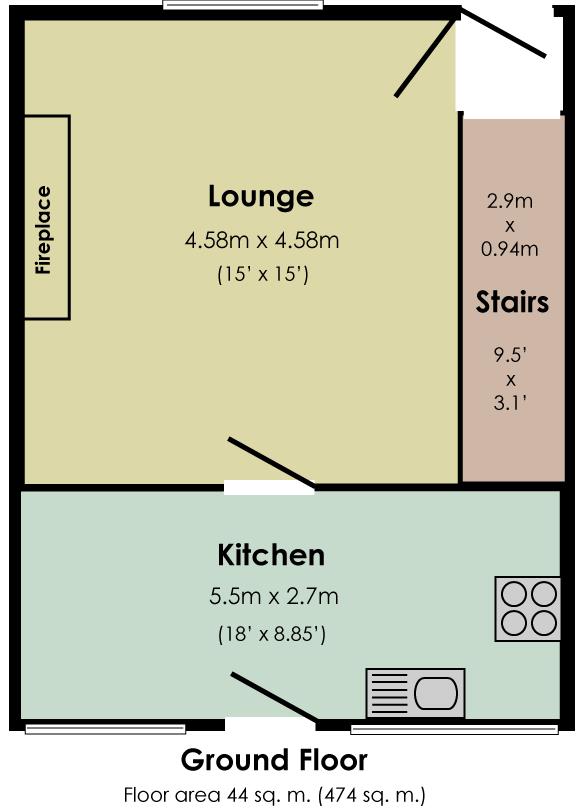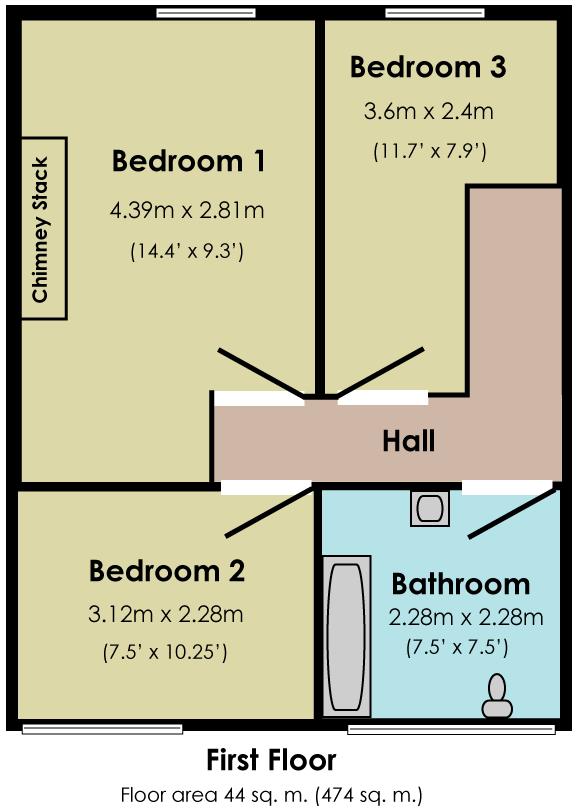- TERRACED HOUSE
- THREE BEDROOMS
- SPACIOUS LOUNGE
- DINING KITCHEN
- GCH / DOUBLE GLAZING
- SOLAR PANELS
- REAR GARDEN
- OFF STREET PARKING
- LOFT ROOM
- 7.5% RETURN ON INVESTMENT
3 Bedroom Terraced House for sale in Stocksfield
Gilmore Estates are now in receipt of an offer for the sum of �112,000 for 11, Oak Street,West Mickley,Stocksfield,Northumberland,NE43 7AY
Anyone wishing to place an offer on the property should contact Gilmore Estates, 72, Front Street, Prudhoe, Northumberland, NE42 5PU
before exchange of contracts.
Nestled in the charming village of West Mickley, Stocksfield, this delightful three-bedroom mid-terraced house on Oak Street offers a perfect blend of comfort and modern living. The property boasts a spacious lounge, complete with a cast iron stove, creating a warm and inviting atmosphere ideal for relaxation or entertaining guests.
The dining kitchen is well-appointed, providing ample space for family meals and gatherings. Additionally, the house features a loft room, which can serve as a versatile space for a home office, playroom, or extra bedroom, catering to your individual needs.
With one bathroom and three generously sized bedrooms, this home is perfect for families or those seeking extra space. The property also benefits from solar panels, promoting energy efficiency and reducing utility costs.
Parking is available via communal car parking ensuring convenience for residents. The village location offers a peaceful lifestyle while still being within easy reach of local amenities and transport links.
This property presents an excellent opportunity for those looking to settle in a friendly community, combining modern comforts with the charm of village life. Don't miss the chance to make this lovely house your new home.
Hallway - Upvc entrance door to hallway, stairs to first floor.
Lounge - 4.58 x 4.58 (15'0" x 15'0") - Upvc window to front aspect, large cast iron stove set into Inglenook fireplace, central heating radiator, stripped and polished floor, under stairs cupboard.
Dining Kitchen - Upvc door and windows to rear aspect, fitted kitchen with wall and base units, laminate work surfaces, stainless steel sink and drainer with mixer tap, integral oven with gas hob, plumbed for washing machine, wall mounted boiler, tiled splashbacks and tiled flooring.
Bedroom One - 4.39 x 2.81 (14'4" x 9'2") - Upvc window to front aspect with views, central heating radiator and wardrobe to recess
Bedroom Two - 3.12 x 2.28 (10'2" x 7'5") - Upvc window to rear aspect, central heating radiator and laminate wood flooring, loft hatch and ladders to loft room,
Bedroom Three - 3.60 x 2.40 (11'9" x 7'10") - Upvc window to front aspect, stripped and painted floors, central heating radiator and access to loft room via ladder
Bathroom - 2.28 x 2.28 (7'5" x 7'5") - White suite comprising of panel bath bath with shower over, pedestal wash hand basin, WC, Upvc window to rear and central heating radiator.
Disclaimer - All services/appliances have not and will not be tested
Property Ref: 985222_34076484
Similar Properties
Riding Dene, Mickley, Stocksfield
3 Bedroom End of Terrace House | £119,950
This delightful end-terrace house presents an excellent opportunity for those seeking a project to make their own. Boast...
Lister Avenue, Greenside, Ryton
2 Bedroom Terraced House | £112,000
This delightful mid-terraced house presents an excellent opportunity for both first-time buyers and those seeking a comf...
Fair View, Prudhoe, Prudhoe, Northumberland
2 Bedroom Terraced House | £110,000
Gilmore Estates are delighted to offer this very attractive two bedroom stone terrace house located close to the Town Ce...
2 Bedroom Not Specified | Offers Over £129,950
Situated on Masters Crescent, Prudhoe, this delightful two-bedroom semi-detached home offers a perfect blend of comfort...
3 Bedroom Not Specified | £134,950
This delightful mid-terraced house offers a perfect blend of comfort and convenience. Spanning an impressive 885 square...
2 Bedroom Semi-Detached House | £135,000
Beautifully refurbished semi-detached house located in the charming area of Heddon View, Ryton. This delightful property...
How much is your home worth?
Use our short form to request a valuation of your property.
Request a Valuation

