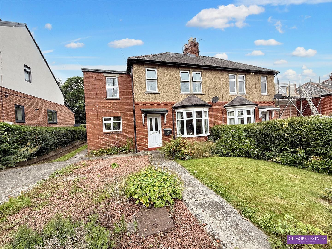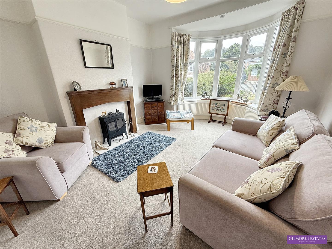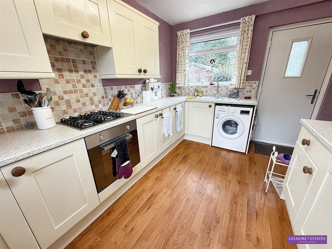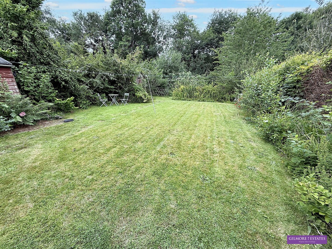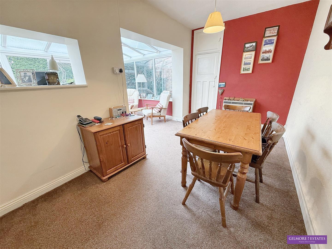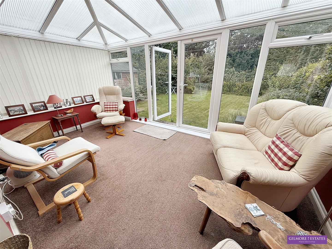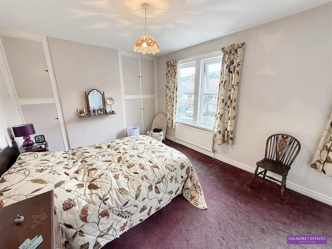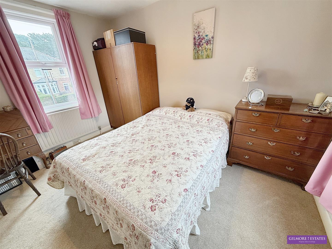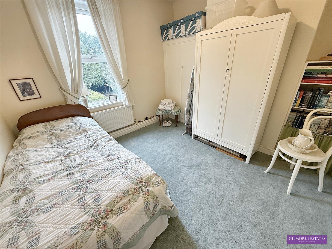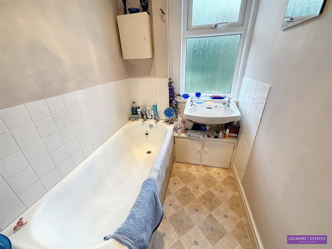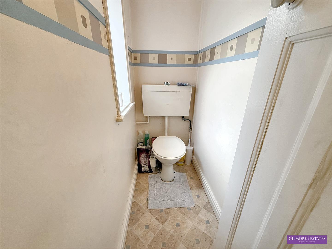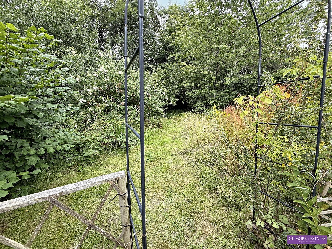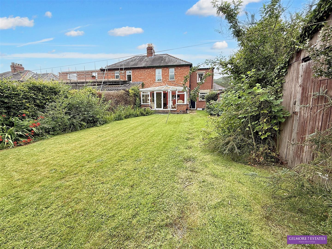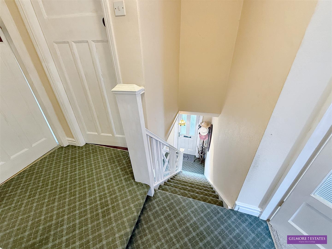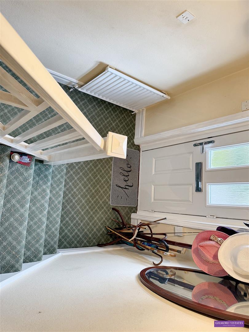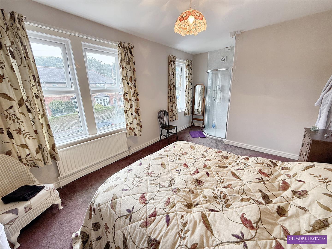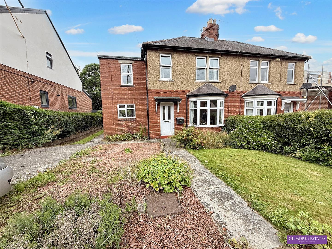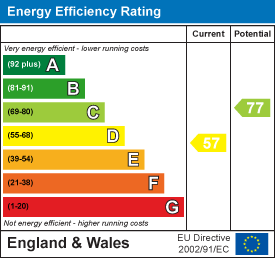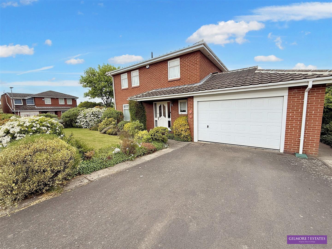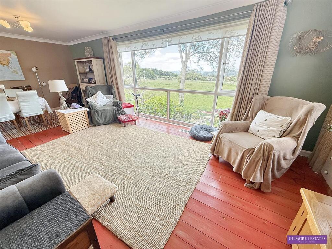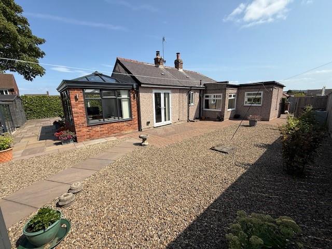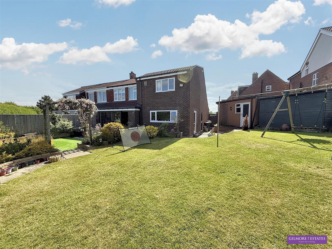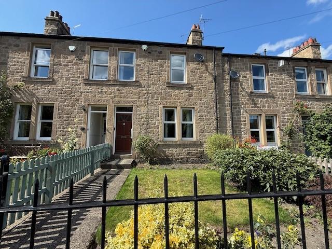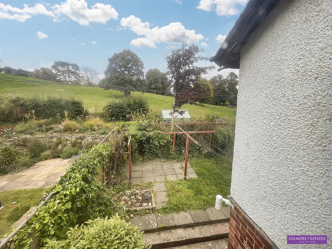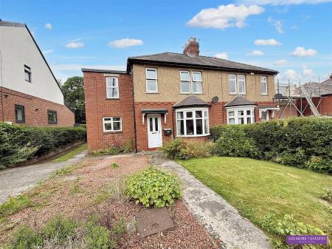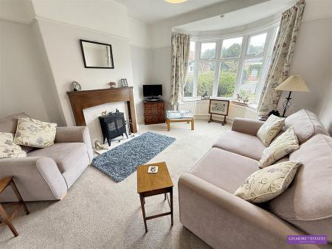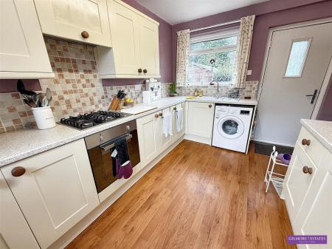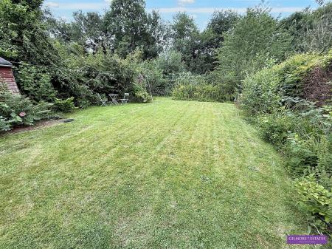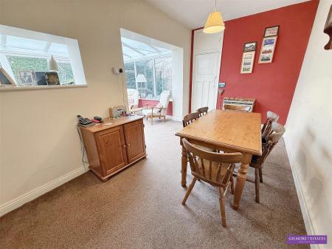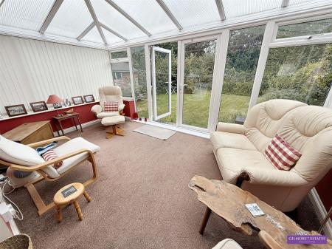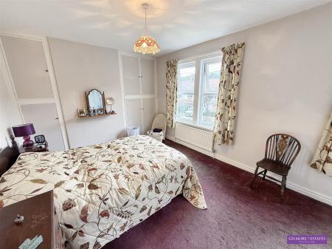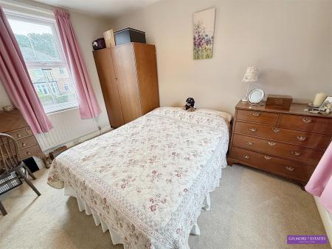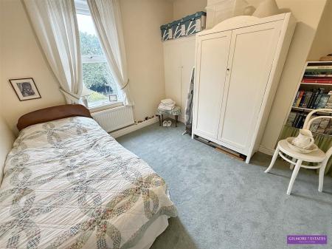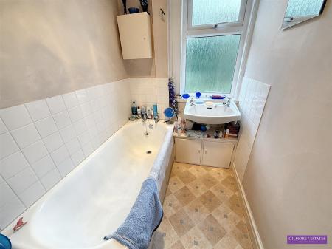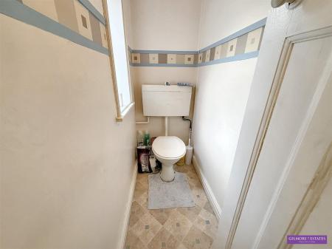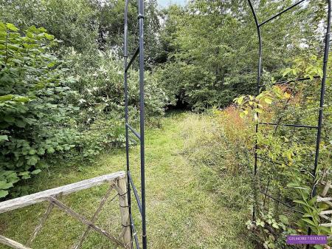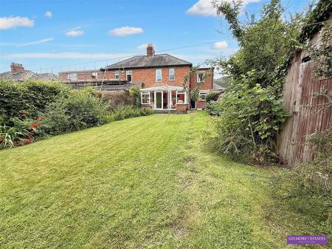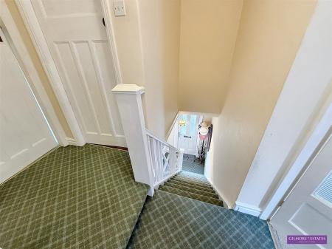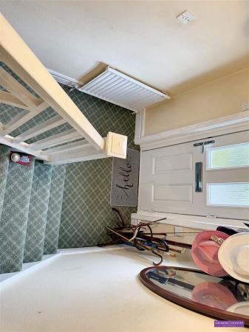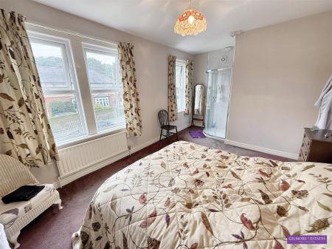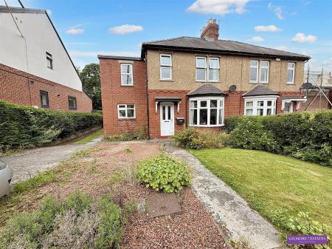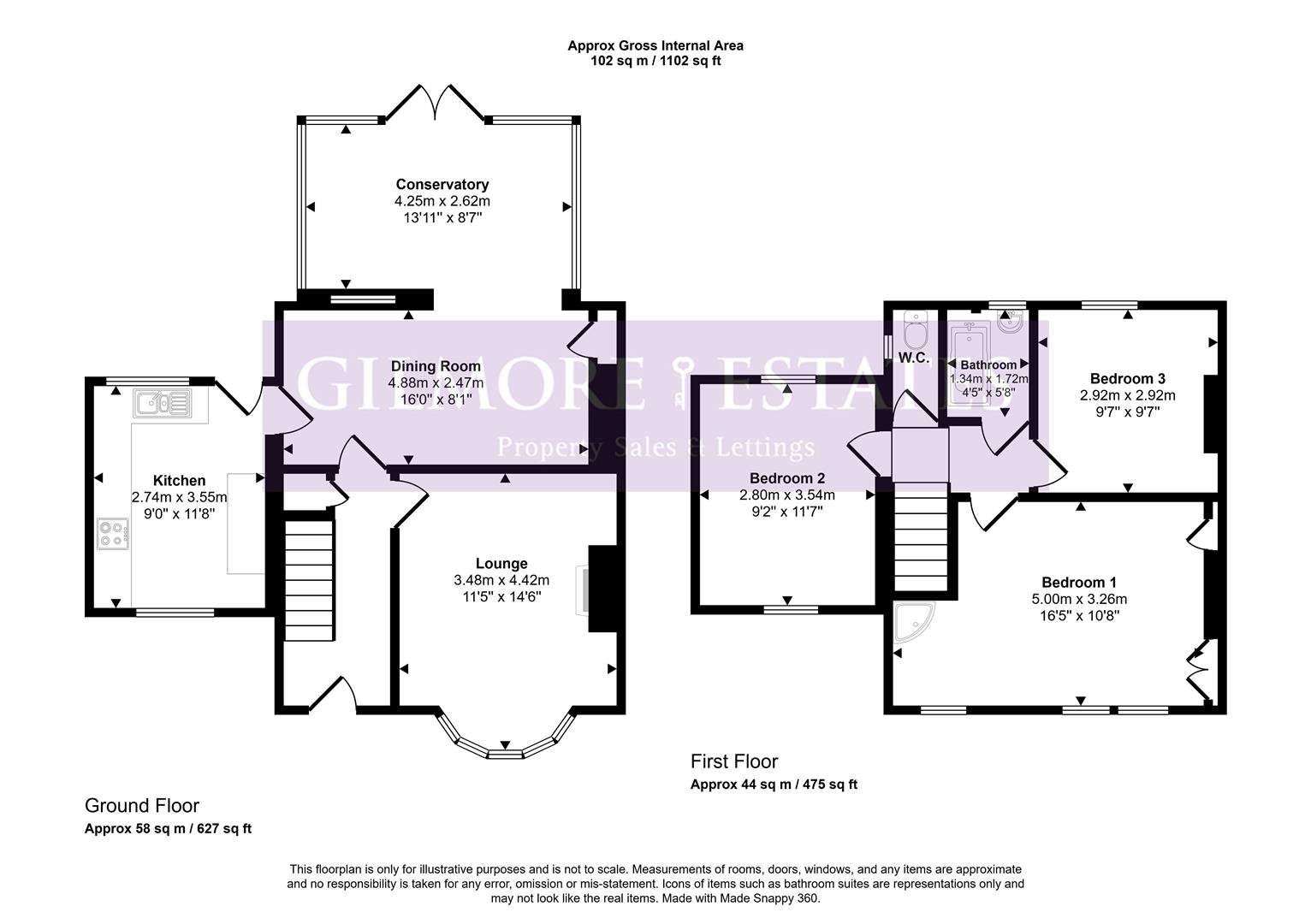- THREE BEDROOMS
- SEMI-DETACHED HOUSE
- GAS CENTRAL HEATING
- DOUBLE GLAZED WINDOWS
- TWO RECEPTION ROOMS
- CONSERVATORY
- SOUTH FACING REAR GARDEN
- DRIVEWAY PARKING
- GOOD ROAD/RAIL LINKS
- DESIRABLE LOCATION
3 Bedroom Semi-Detached House for sale in Stocksfield
Tynedale Gardens a desirable location of Stocksfield and easily commutable to Hexham & Newcastle. This charming three-bedroom semi-detached house presents an excellent opportunity for families and professionals alike. The property boasts two spacious reception rooms, providing ample space for both relaxation and entertaining. A delightful conservatory extends the living area, allowing for an abundance of natural light and a seamless connection to the outdoors.
The home is equipped with gas central heating and double glazing, ensuring comfort and energy efficiency throughout the seasons. The south-facing rear garden is a true highlight, offering a sunny retreat for gardening enthusiasts or a perfect space for children to play. Additionally, the property features a driveway with parking for several cars, a valuable asset in this sought-after area.
Conveniently located, the property is within walking distance of both a railway station and bus routes, making commuting to nearby towns and cities a breeze. This semi-detached house is not just a home; it is a lifestyle choice in a community that offers both tranquillity and accessibility. Do not miss the chance to make this wonderful property your own.
Entrance Hallway - 3.81 x 1.76 (12'5" x 5'9") - Composite door to hallway, stairs to first floor and understairs cupboard.
Lounge - 3.72 x 4.72 (12'2" x 15'5") - Upvc bow window to front aspect, central heating radiator and timber fire surround.
Dining Room - 5.01 x 2.63 (16'5" x 8'7") - Gas fire with back boiler, central heating radiator, open plan to conservatory.
Conservatory - 4.75 x 3.02 (15'7" x 9'10") - Upvc French door to garden.
Breakfasting Kitchen - 3.48 x 2.73 (11'5" x 8'11") - Wall and base units with laminate work surfaces, integral oven gas hob and extractor hood, sink and drainer with mixer tap, plumbed for washing machine, central heating radiators, Upvc windows to front and rear, door to garden.
First Floor Landing - 2.50 x 1.15 (8'2" x 3'9") - Loft access
Bedroom One - 5.14 x 3.25 (16'10" x 10'7") - Two Upvc window to front aspect, fitted wardrobes, corner shower cubicle, laminate splashbacks, extractor fan and central heating radiator.
Bedroom Two - 2.93 x 2.76 (9'7" x 9'0") - Upvc window to rear aspect, central heating radiator and built in cupboard.
Bedroom Three - 3.61 x 2.72 (11'10" x 8'11") - Upvc window to front aspect and central heating radiator.
Bathroom - 1.39 x 200 (4'6" x 656'2") - Bath, wash hand basin, tiled splashbacks and Upvc window to rear aspect.
Seperate Wc - 1.84 x 0.75 (6'0" x 2'5") - WC and Upvc window to side aspect
Externally - To the front there is a lawned garden and driveway for several cars.
To the rear garden there is an enclosed south facing garden which is laid to lawn with mature plants.
Property Ref: 985222_34061918
Similar Properties
4 Bedroom Detached House | Offers Over £330,000
This splendid detached house offers a perfect blend of comfort and style. With four spacious bedrooms, this property is...
Bewick Garth, Mickley, Northumberland
3 Bedroom Semi-Detached House | £325,000
This stunning semi-detached house on Bewick Garth offers an exceptional living experience. With three generously sized d...
3 Bedroom Detached Bungalow | £325,000
This delightful detached bungalow offers a perfect blend of comfort and practicality. Built in the early 1930s, this ext...
4 Bedroom Semi-Detached House | £350,000
This beautifully extended and modernised semi-detached house offers an exceptional family living experience. With four s...
3 Bedroom Terraced House | Offers in region of £400,000
Nestled in the charming village of Wylam, Falcon Terrace presents a delightful opportunity to acquire a stone terrace ho...
3 Bedroom Semi-Detached House | £450,000
Welcome to this charming property located in the picturesque village of Wylam. This delightful semi-detached house, buil...
How much is your home worth?
Use our short form to request a valuation of your property.
Request a Valuation

