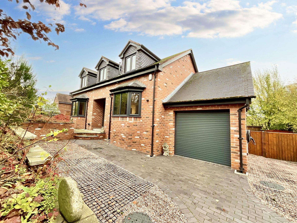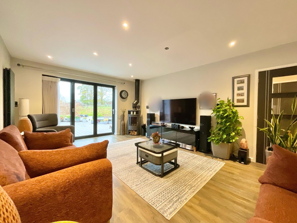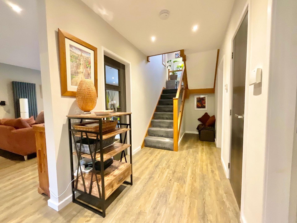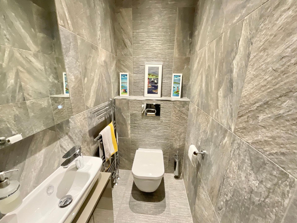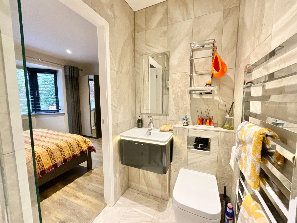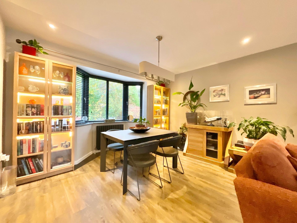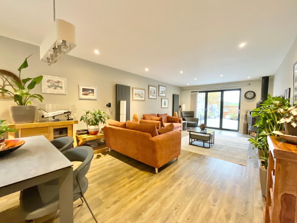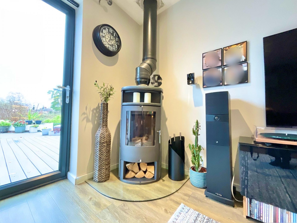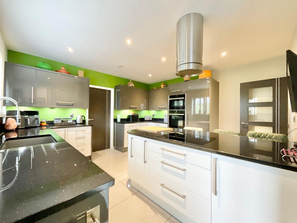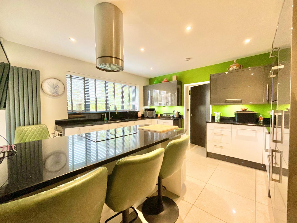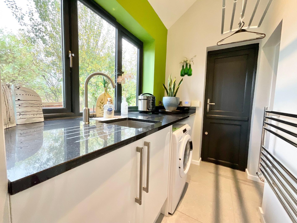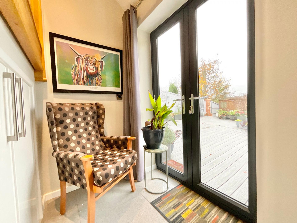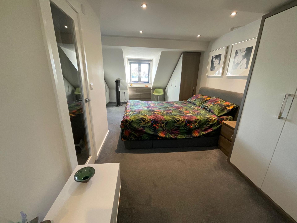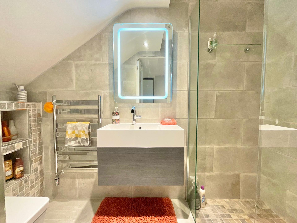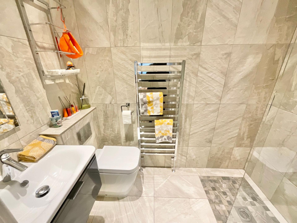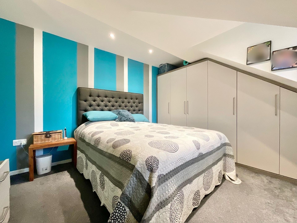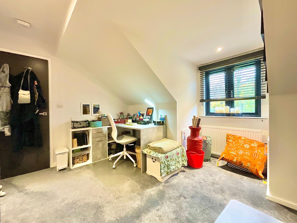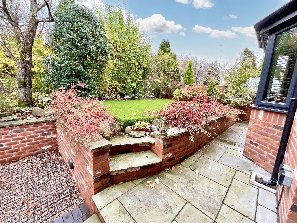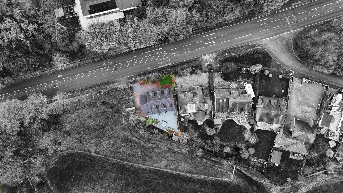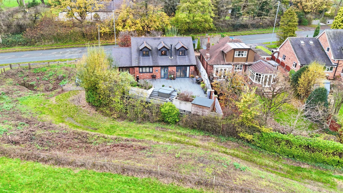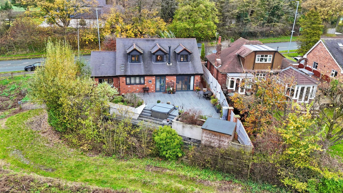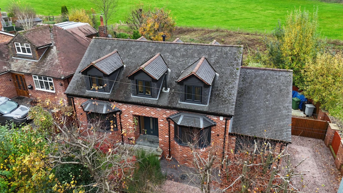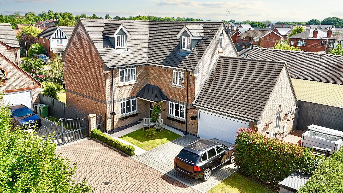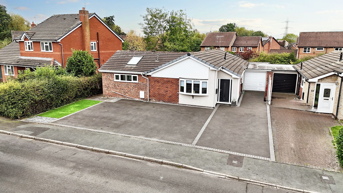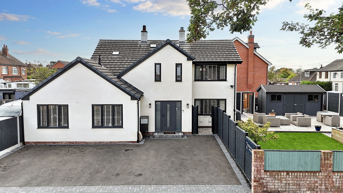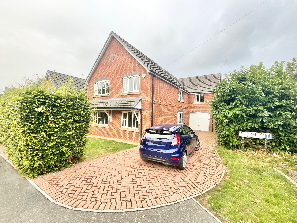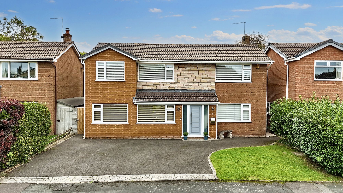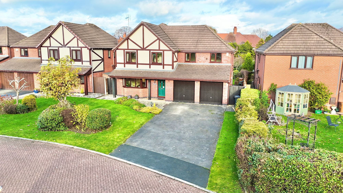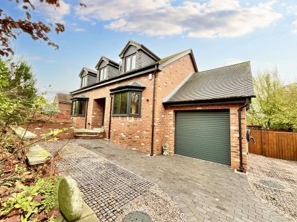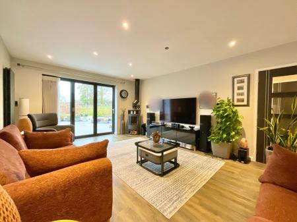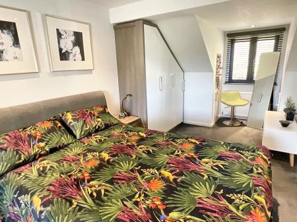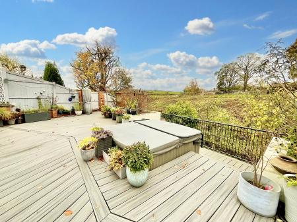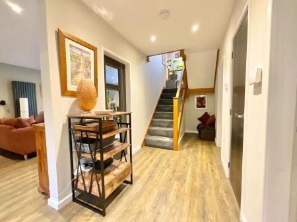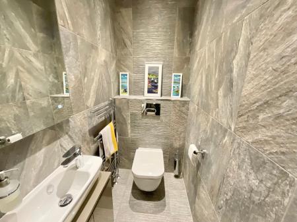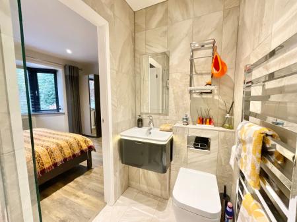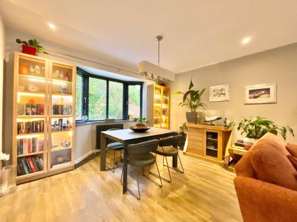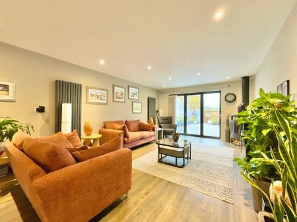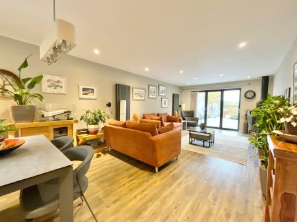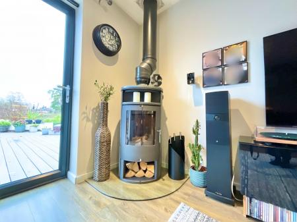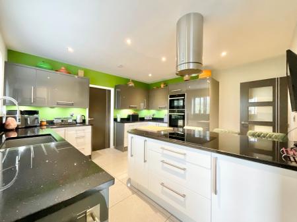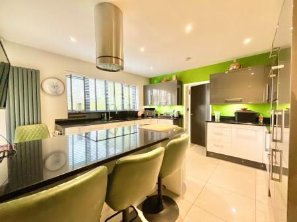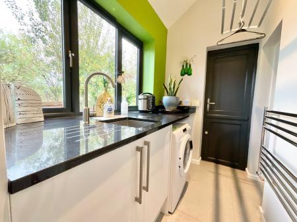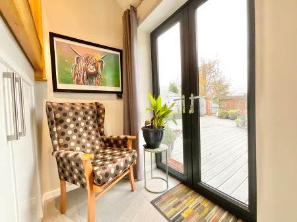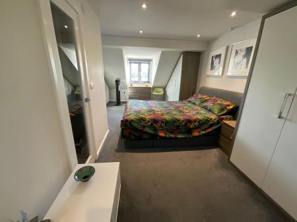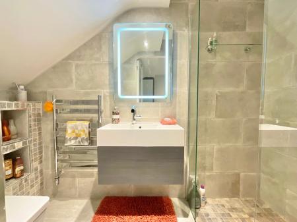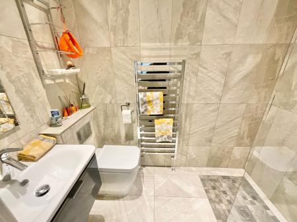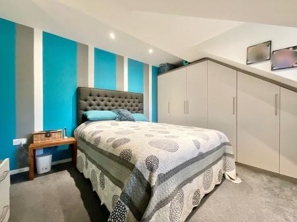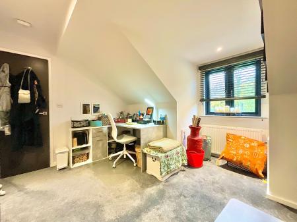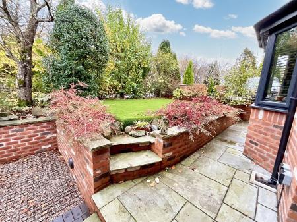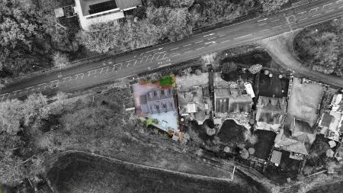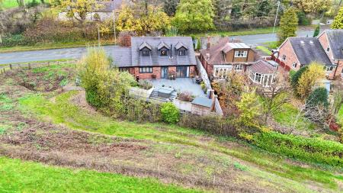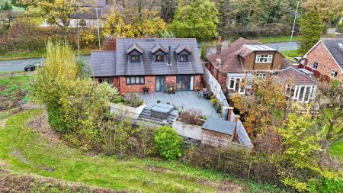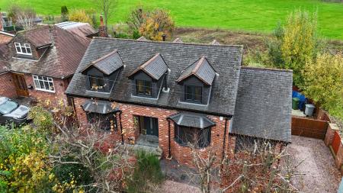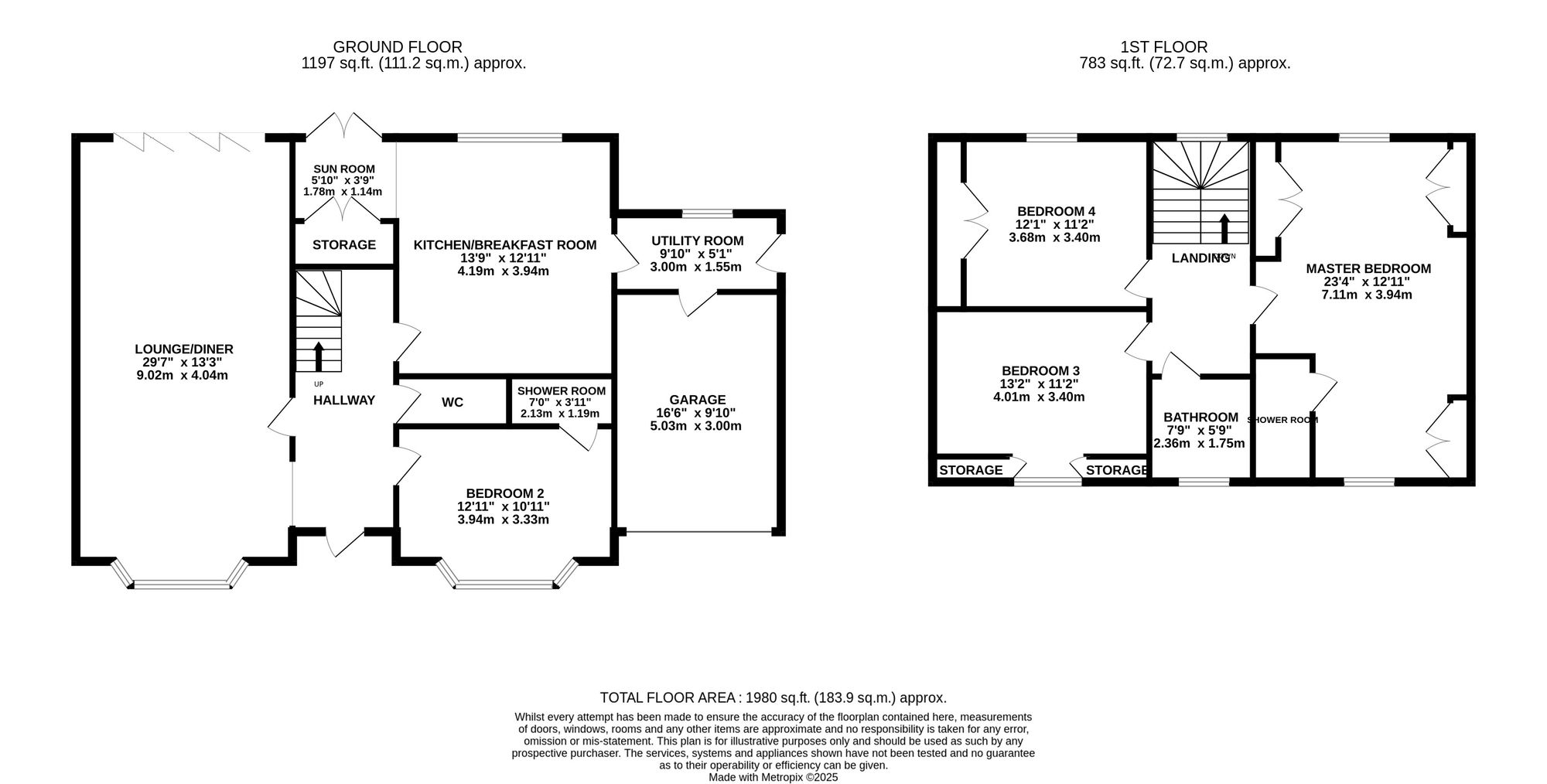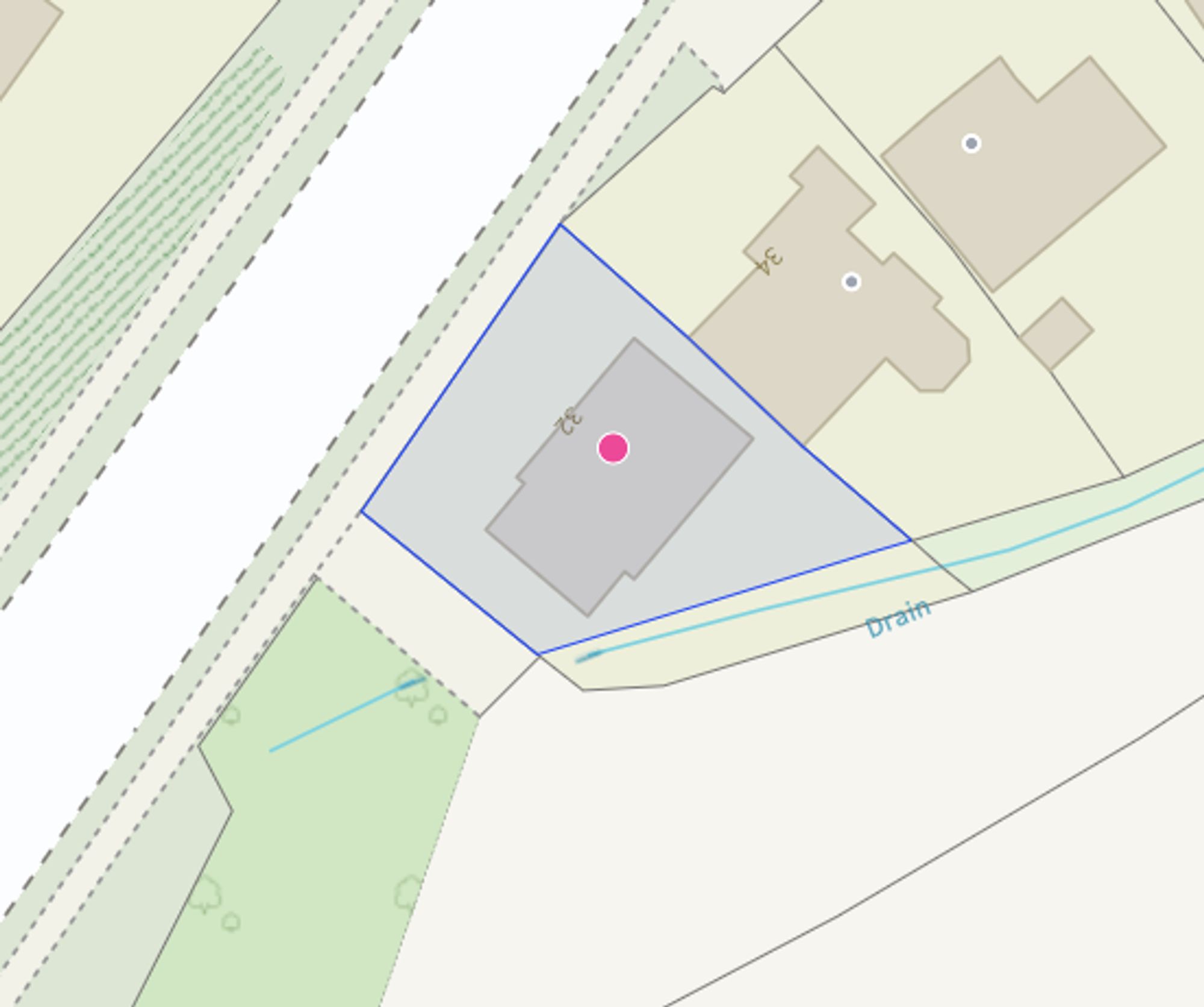- Luxury kitchen with granite worktops, island, and underfloor heating
- Spacious lounge/diner with multi-fuel burner and bi-fold doors
- Four bedrooms, two with stylish en-suites
- Garage with loft space offering conversion potential (STPP)
- Electric gated driveway with parking for three cars
- Stunning open countryside views with sunken hot tub
4 Bedroom Detached House for sale in Stoke-On-Trent
This beautifully presented four-bedroom detached family home offers a superb blend of modern luxury and practical design, situated in the sought-after village of Church Lawton. With unspoilt open views to the rear, high-end finishes throughout, and impressive technology features, this property is ready to move straight into.
Step into the welcoming entrance hall featuring wood-effect flooring and a contemporary glass balustrade staircase with clever pull-out storage for shoes and accessories. The spacious lounge/diner is ideal for entertaining, boasting a multi-fuel burner, built-in Panasonic surround sound system, and bi-fold doors opening onto composite decking that overlooks the garden and fields beyond.
A second downstairs bedroom offers flexibility for guests or multi-generational living, complete with a stylish en-suite featuring a mains-fed walk-in shower, wall-hung vanity sink, and WC. There is also a convenient downstairs WC.
The kitchen/breakfast room is a real showstopper – fitted with grey gloss units, granite worktops, sparkly tiled flooring, and a central island. Integrated appliances include a wine cooler, fridge/freezer, double oven with combination oven/microwave, 4-ring induction hob, and dishwasher. The underfloor heating ensures comfort all year round. A charming small sun room provides the perfect space to enjoy morning coffee while overlooking the garden.
The utility room offers plumbing for a washing machine and space for a dryer, with access to the garage, which includes an electric roller door and a large loft area above – offering potential for conversion (subject to planning permission).
Upstairs, the master bedroom features a range of bespoke fitted wardrobes and a modern en-suite with mains-fed shower, wall-hung vanity sink, and WC. Bedroom 3 offers clever eaves storage, while Bedroom 4 includes built-in wardrobes. The family bathroom is stylish and contemporary, boasting a freestanding LED-lit bath, separate shower hose, wall-hung WC and sink, and an LED backlit mirror.
Outside, the rear garden enjoys open, unspoilt views across fields, with composite decking, a sunken hot tub (included in the sale), and two garden sheds providing ample storage. The front driveway is secured by electric gates and provides off-road parking for up to three cars.
Additional benefits include gas central heating, an extra-large combi boiler allowing simultaneous showers, external CCTV, and double glazing throughout.
Key features include four bedrooms (two with en-suites), multi-fuel burner in the lounge, built-in Panasonic surround sound, underfloor heating in the kitchen, electric gated driveway, open countryside views, sunken hot tub, and potential to convert the loft space above the garage (subject to planning permission). Viewing is highly recommended to appreciate the space, quality, and location of this exceptional home.
Location:
The property is located in the sought-after village of Church Lawton, which enjoys a peaceful semi-rural setting while being conveniently positioned between Alsager and Kidsgrove. The area offers a range of local amenities including shops, schools, and leisure facilities, with more extensive options available in nearby Alsager and Congleton. Excellent transport links are provided via the A34, A500, and M6 motorway (Junction 16), making it ideal for commuters. Mainline rail services from Alsager and Crewe stations offer direct connections to major cities including Manchester, Liverpool, and London.
Energy Efficiency Current: 80.0
Energy Efficiency Potential: 88.0
Important Information
- This is a Freehold property.
- This Council Tax band for this property is: E
Property Ref: 328aa48a-5266-4354-8c10-d97c1104a5be
Similar Properties
5 Bedroom Detached House | Guide Price £500,000
GUIDE PRICE £500,000 - £525,000. Outstanding 5-bed detached family home in Shavington. Stylish, spacious & versatile res...
Newtons Crescent, Winterley, CW11
4 Bedroom Bungalow | £500,000
A beautifully designed 4-bedroom semi-detached bungalow located in the peaceful village of Winterley, offering contempor...
Clifford Grove, Haslington, CW1
4 Bedroom Detached House | Guide Price £500,000
Foxes Hollow Close, Haslington, CW1
5 Bedroom Detached House | £515,000
5-bed detached home in picturesque Haslington. Elegant living spaces, modern features, and a thoughtful layout perfect f...
4 Bedroom Detached House | £520,000
Set in a desirable location on the edge of Nantwich, this beautifully presented four-bedroom detached home offers a perf...
4 Bedroom Detached House | Guide Price £525,000
Impressive 4-bed detached home in exclusive cul-de-sac. Generous living space, Luxurious bedrooms with ensuites, stunnin...

James Du Pavey Estate Agents (Nantwich)
52 Pillory St, Nantwich, Cheshire, CW5 5BG
How much is your home worth?
Use our short form to request a valuation of your property.
Request a Valuation
