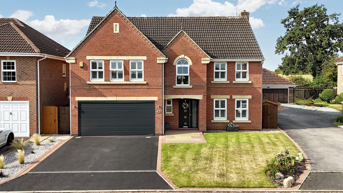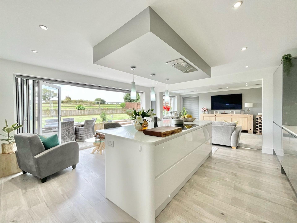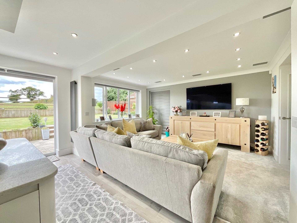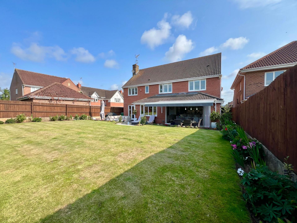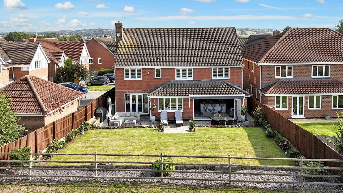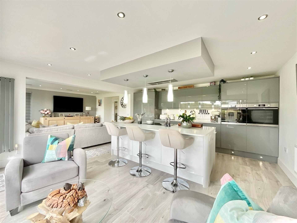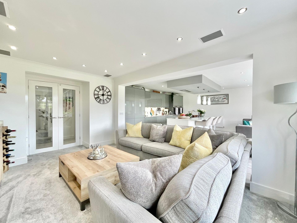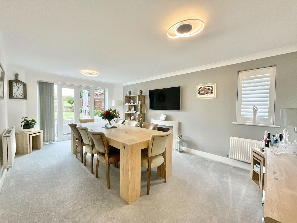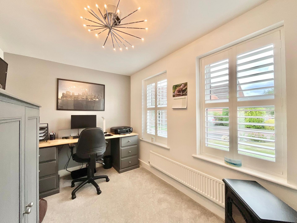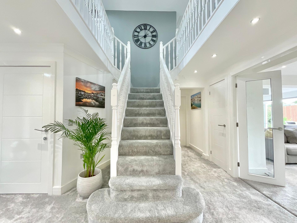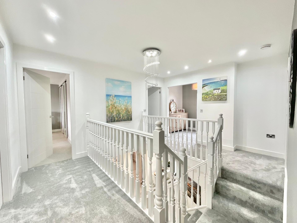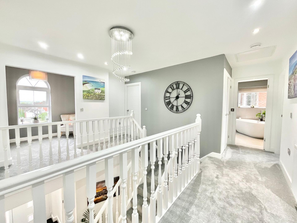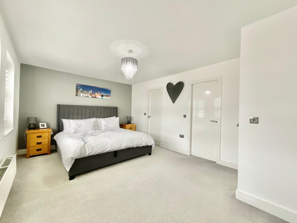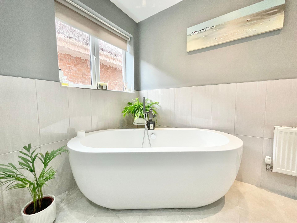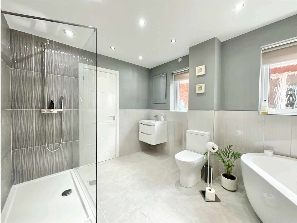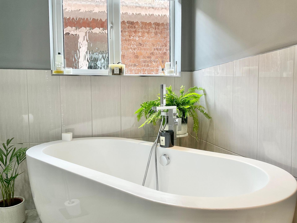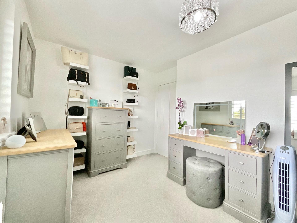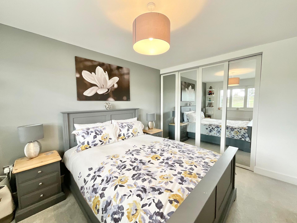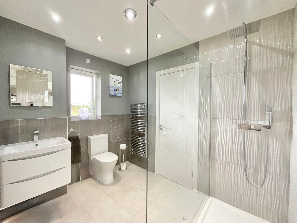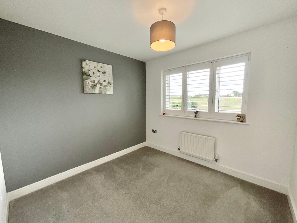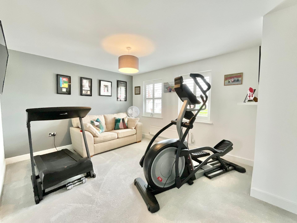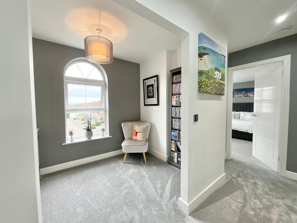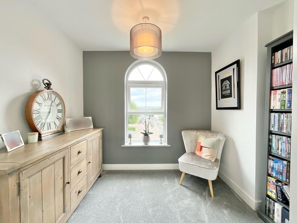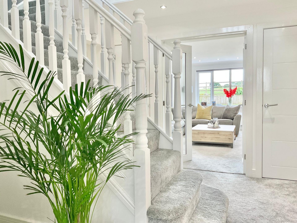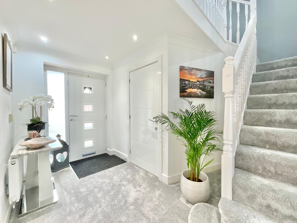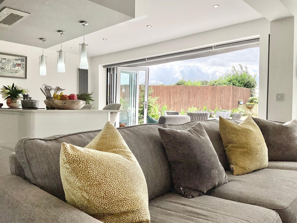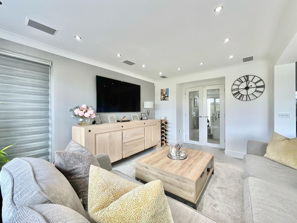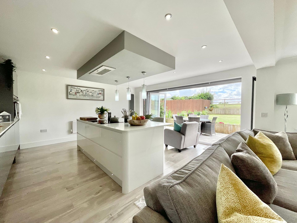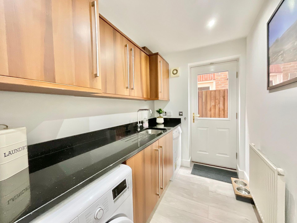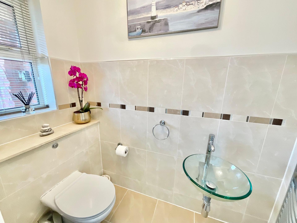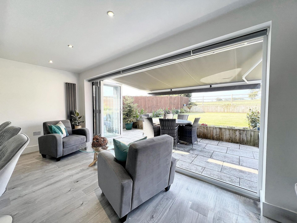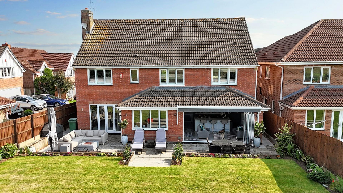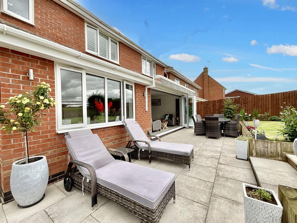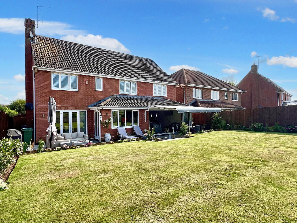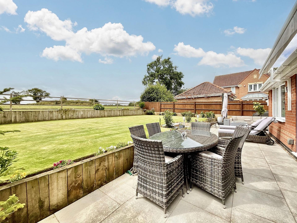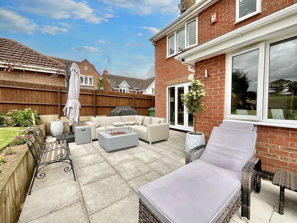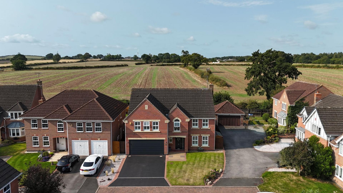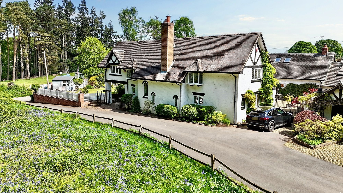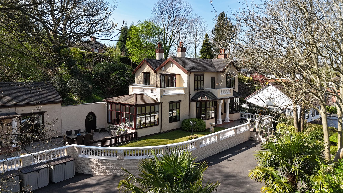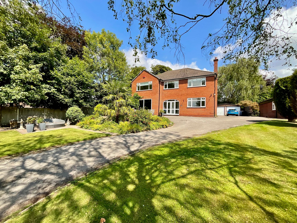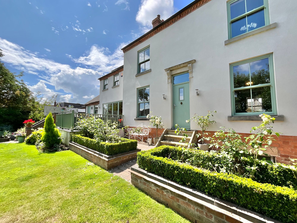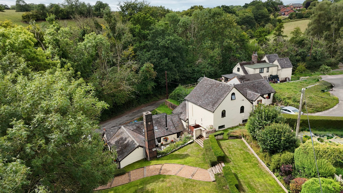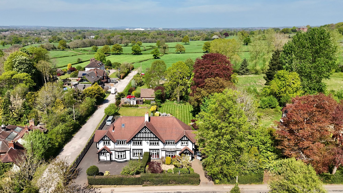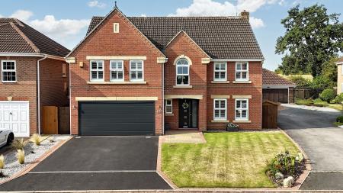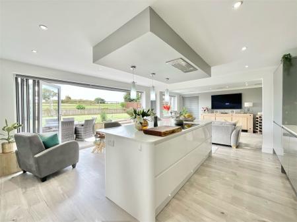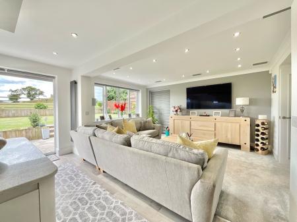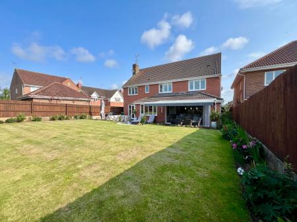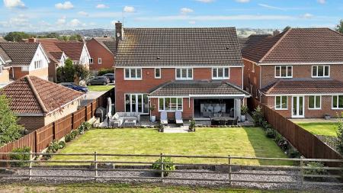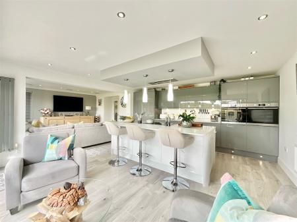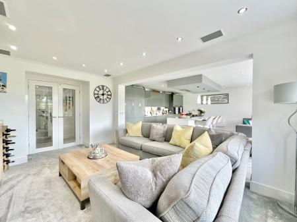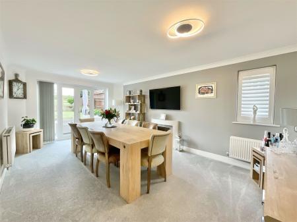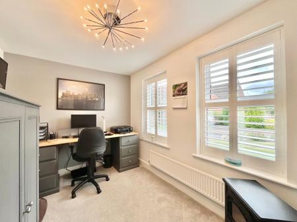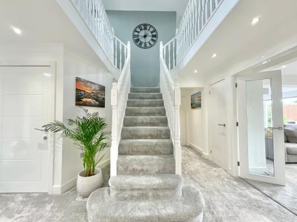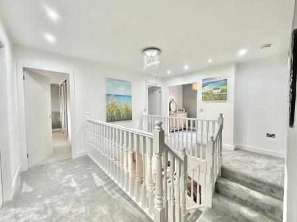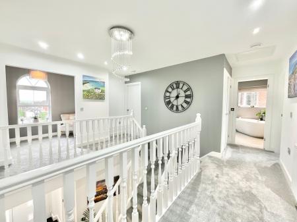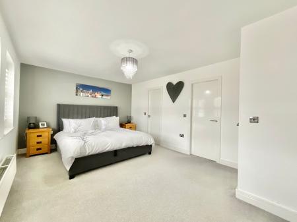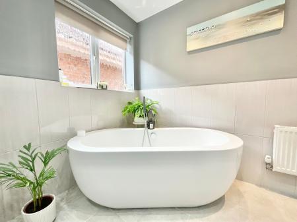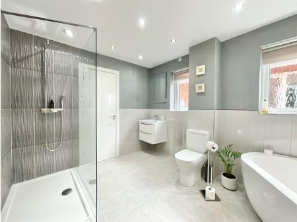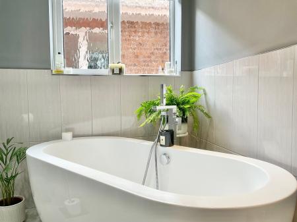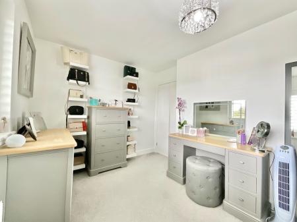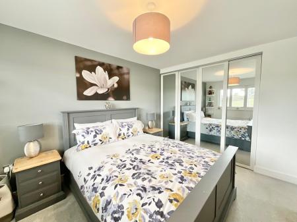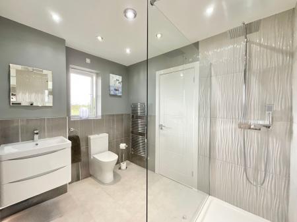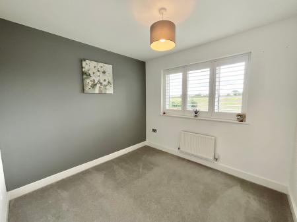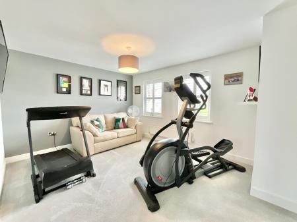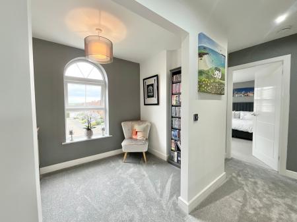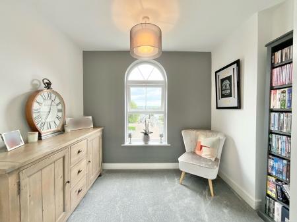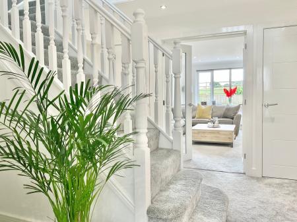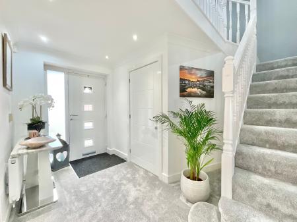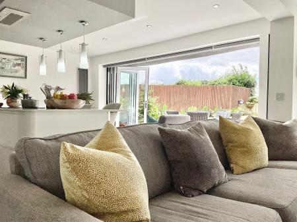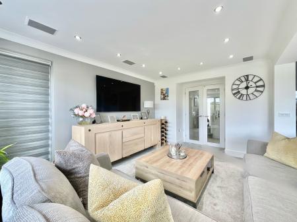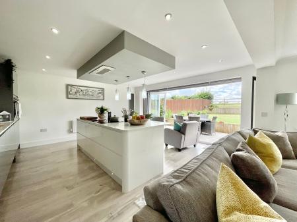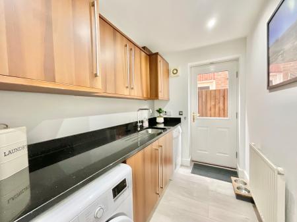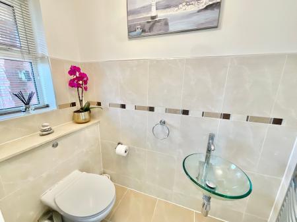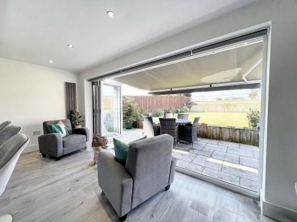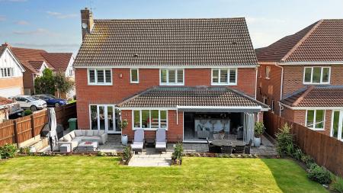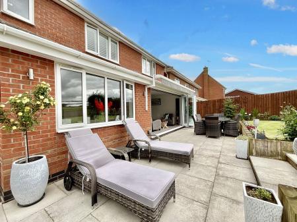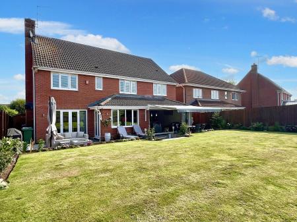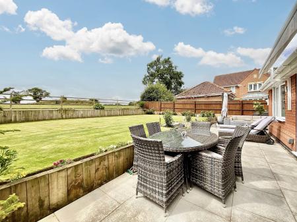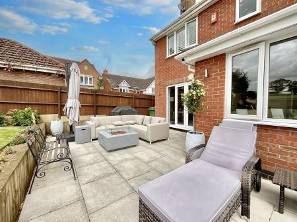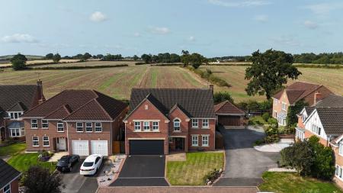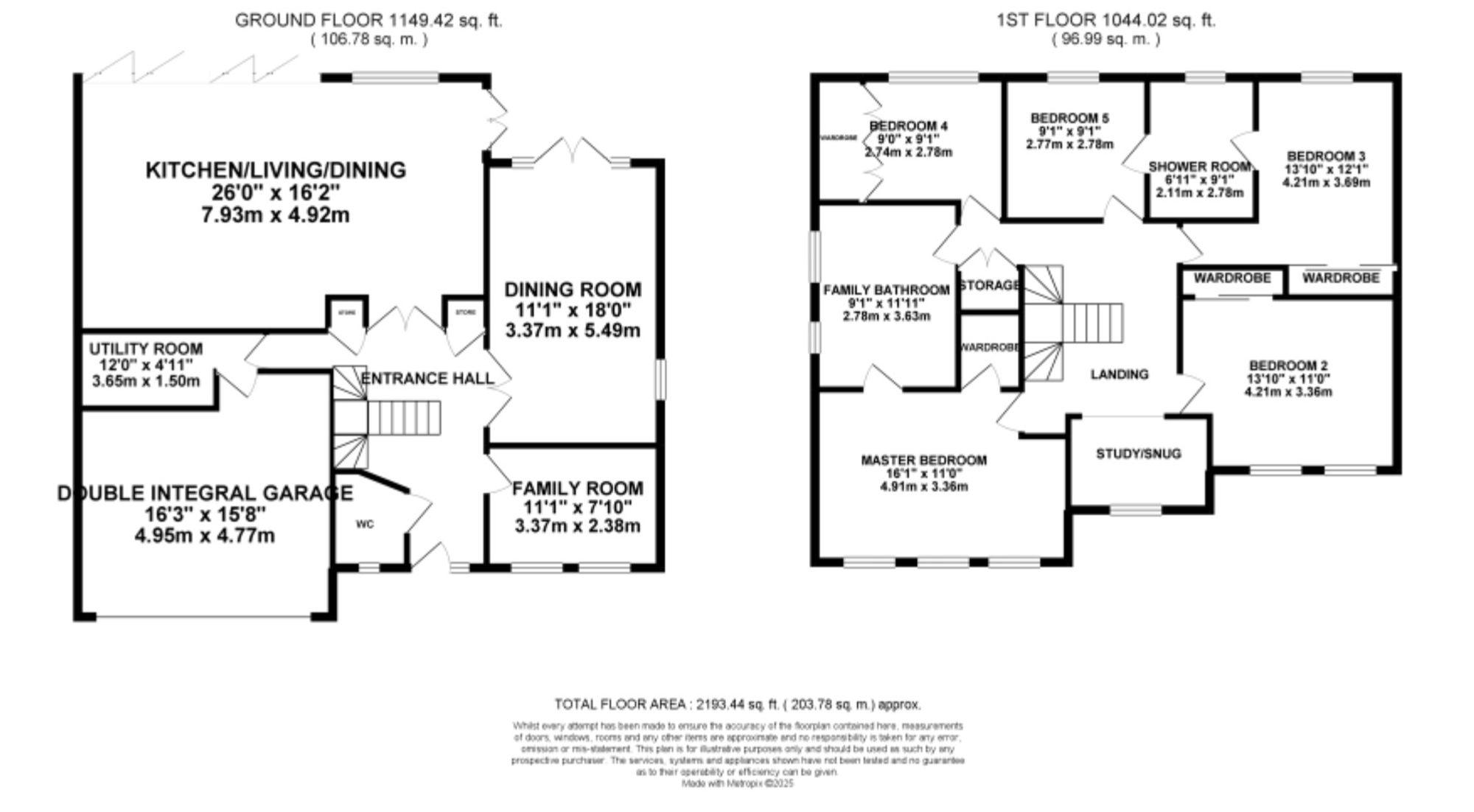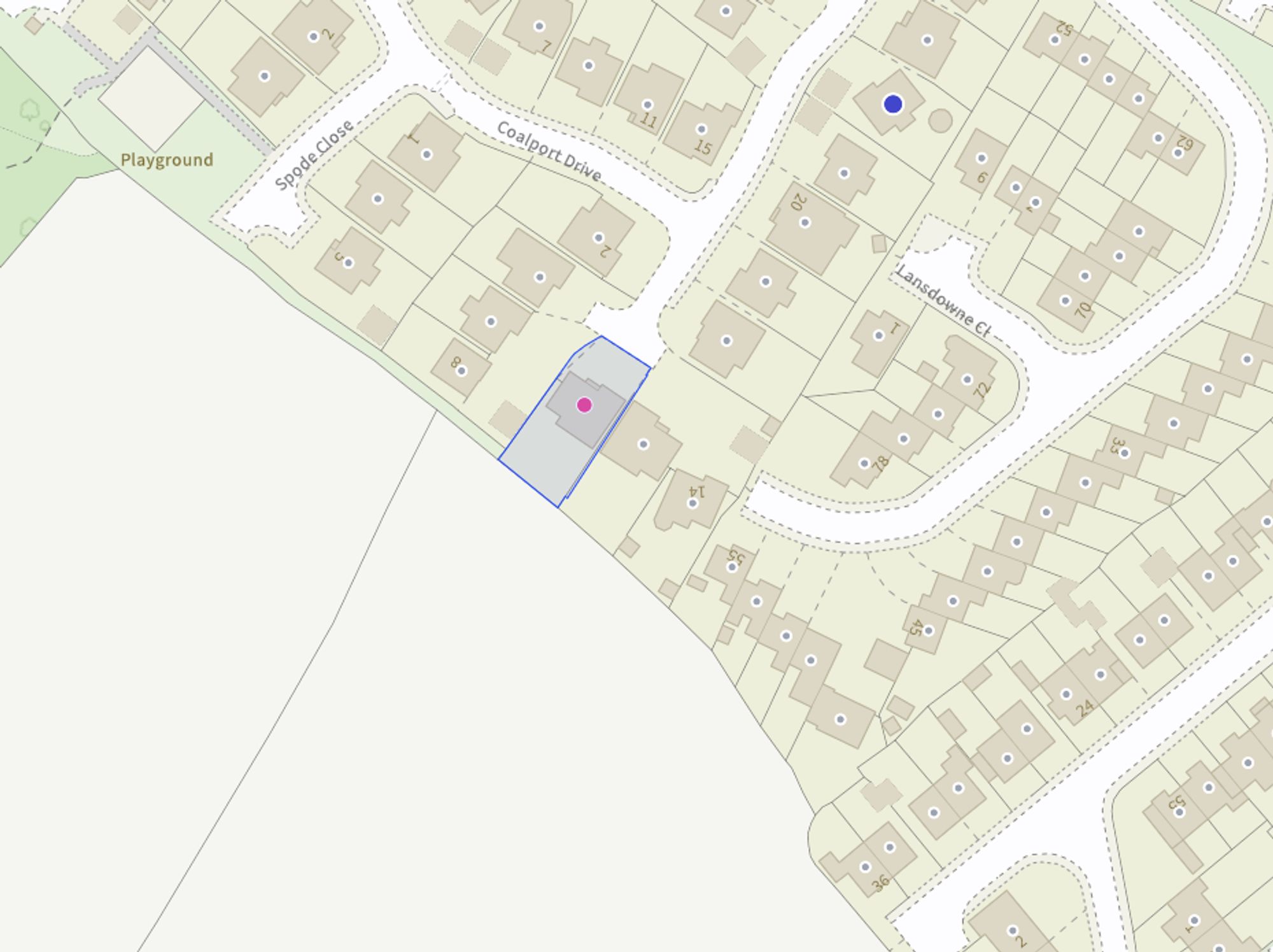- Executive five-bedroom detached family home featuring sleek interiors, stunning rear views, and a peaceful cul-de-sac setting on Coalport Drive near Stone's busy town centre.
- Generous master bedroom with walk-in wardrobe and access to family bathroom, boasting a walk-in shower and freestanding, double-ended bath. Four further double bedrooms and Jack & Jill shower room...
- Expansive, open-plan kitchen/living/diner with a convenient island and breakfast bar, large bifolding doors overlooking the garden and electric awning.
- Two further adaptable reception rooms, a separate utility space, convenient downstairs W/C, and grand bifurcated staircase leading to an open landing overlooking the entrance hall.
- South-West facing rear garden with lush lawns and patio seating, well-kept front garden, driveway with off-road parking and double-integral garage.
5 Bedroom Detached House for sale in Stone
While this home is Coalport by name, it couldn’t be further from it. In fact, like a diamond formed under pressure, this executive five-bedroom detached family home has been carefully crafted to shine. With sleek modern interiors, stunning rear views, and a peaceful cul-de-sac setting, it’s the perfect blend of refined style and serene living. The true heart of this home is an expansive open-plan kitchen/living/dining area, boasting a kitchen with an integrated dishwasher, fridge/freezer, double oven and electric hob with a large island and breakfast bar, a further dining space to the rear, a spacious yet inviting living space with plenty of room to relax, and, not to forget, the showstopping bifolding doors to the rear, complemented by an electric awning, that lead out to the rear garden, allowing for a full indoor/outdoor living flow. In addition, the ground floor presents two further reception rooms, one currently utilised as a formal dining area and the other as a versatile space, ready to be a home office, playroom, snug, or just a spot to relax. Downstairs also offers a separate utility space with housing for a separate washer and dryer, multiple storage spaces, a convenient W/C and finally a grand bifurcated staircase leading to a generous landing space that overlooks the entrance hall. The master bedroom offers its own walk-in wardrobe and access into the family bathroom. Boasting a spacious walk-in shower, freestanding double-ended bath, sink, and W/C, this is the perfect spot for unwinding after a busy day. Four further double bedrooms and a Jack and Jill shower room provide ample space for families, those looking to upsize or anyone who simply loves the extra space. Off the landing you will find a cosy snug area that could be utilised as a study or reading space. The fun does not stop here; continue through the kitchen's bifolding doors to an outstanding South-West facing rear garden, featuring lush grass lawns, pretty flower beds and plenty of patio seating space, plus a stunning view of the greenery beyond. To the front, a well-maintained front garden, a driveway with ample off-road parking, and access into a double integral garage with an electric up & over door that provides space for secure storage and could even be transformed into a home gym, home business space, or simply a spot for your favourite car. Tucked in the lovely area of Walton, you are just minutes away from Stone’s bustling town centre, which offers an array of shops, supermarkets, eateries, and healthcare services. Plus you have top-rated schools nearby and excellent commuter links, including the A34, A51, M6, bus routes and Stone train station. Ready to stop hunting for a diamond in the rough? Well, spoiler alert: you just found it here on Coalport Drive. Oh, and a tip… rare finds like this don’t stick around for long, so book your viewing today before someone snaps this gem up for themselves!
Energy Efficiency Current: 65.0
Energy Efficiency Potential: 76.0
Important Information
- This is a Freehold property.
- This Council Tax band for this property is: F
Property Ref: afff379c-85c5-4ff2-b984-485c74e67d19
Similar Properties
4 Bedroom Detached House | Offers in region of £650,000
This home is plucked straight from the 1800’s with bags on character. 4-bed link-detached property on Chase line with or...
Hartshill Road, Stoke-On-Trent, ST4
4 Bedroom Detached House | Offers in excess of £650,000
Exquisite residence in Hartshill on 0.50-acre plot, featuring 3 bedrooms, elegant interiors, spacious rooms, expansive g...
4 Bedroom Detached House | Offers in region of £650,000
Tucked away beyond the trees, The Willows is a hidden gem — a spacious four-bed home with leafy views, stylish interiors...
Stallington Road, Blythe Bridge, ST11
5 Bedroom Detached House | Offers in excess of £675,000
Exceptional 5-bed detached period character home in Blythe Bridge. Open plan living/kitchen area, dining & living rooms,...
4 Bedroom Detached House | £675,000
Welcome to Hayes Mill, once an 18th-century flint mill, now thoughtfully transformed into a stunning blend of heritage a...
5 Bedroom Semi-Detached House | Offers in region of £695,000
You’ll have a spring in your step when you see this stunning 5-bed period home, oozing with character and spacious livin...

James Du Pavey Estate Agents (Stone)
Christchurch Way, Stone, Staffordshire, ST15 8BZ
How much is your home worth?
Use our short form to request a valuation of your property.
Request a Valuation
