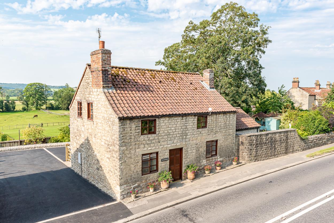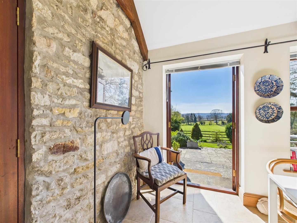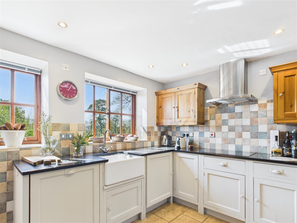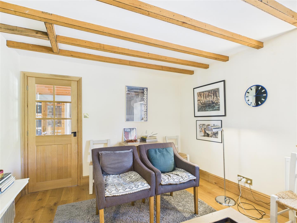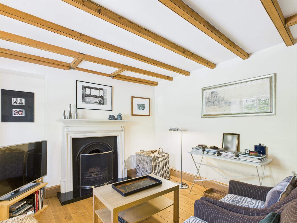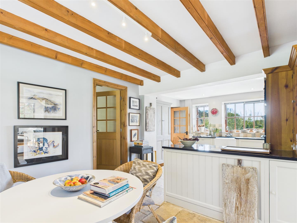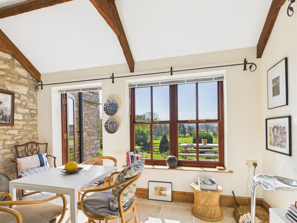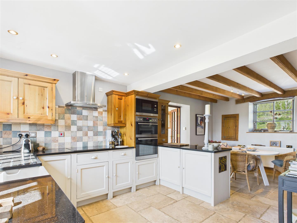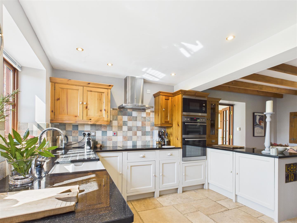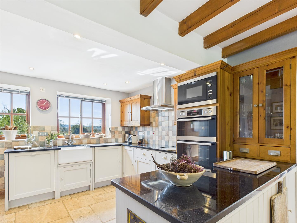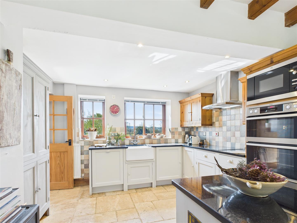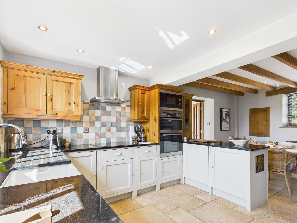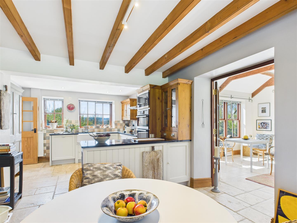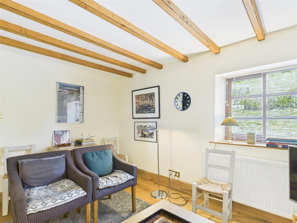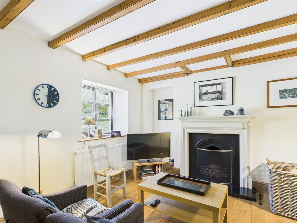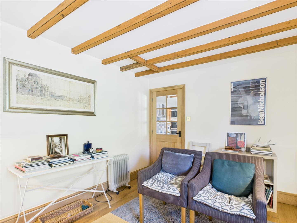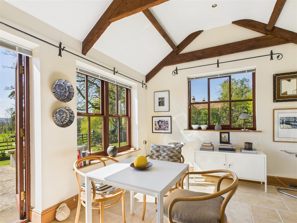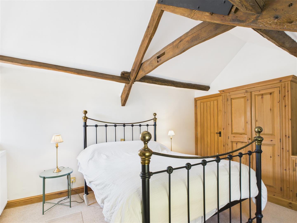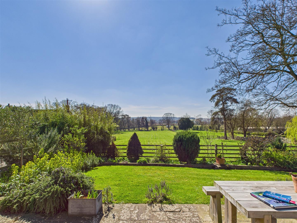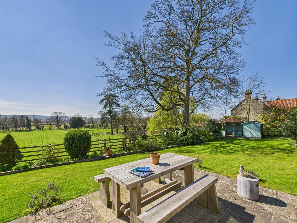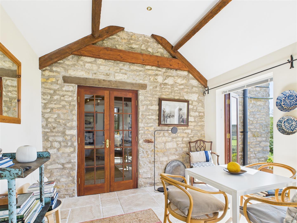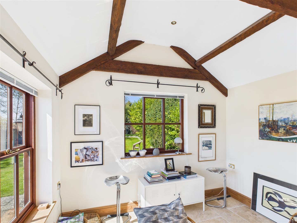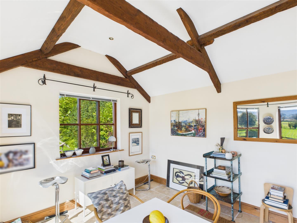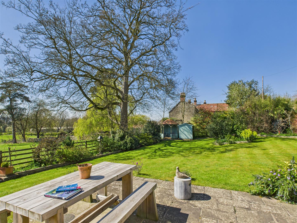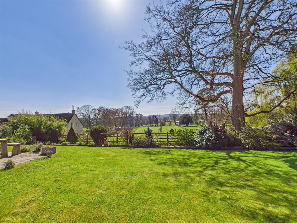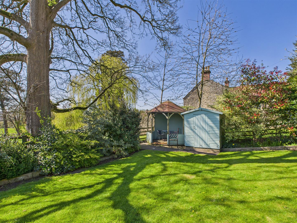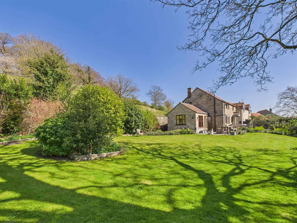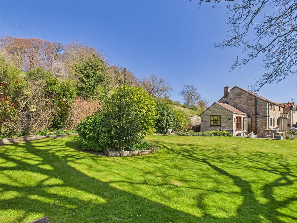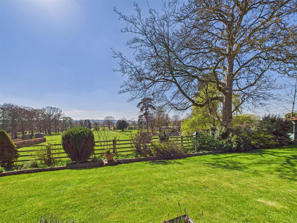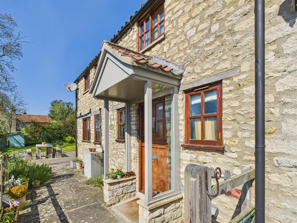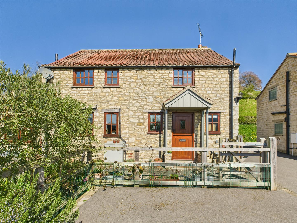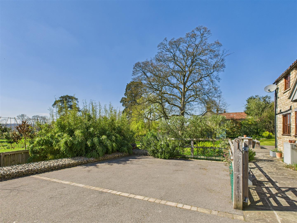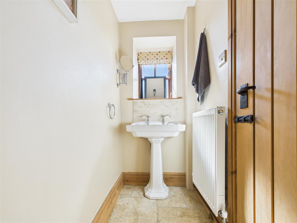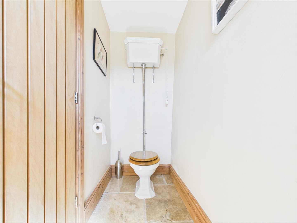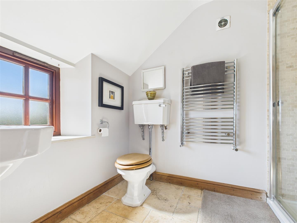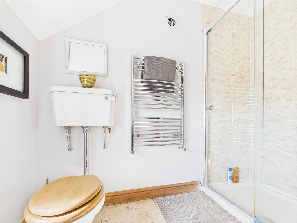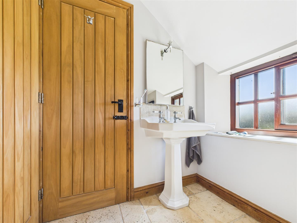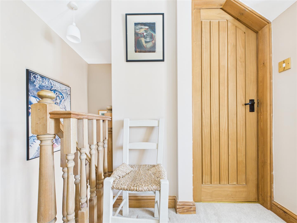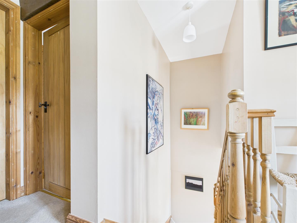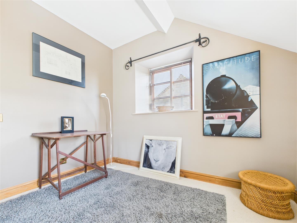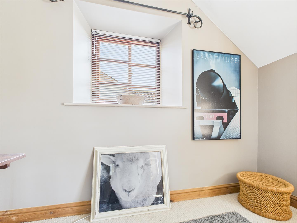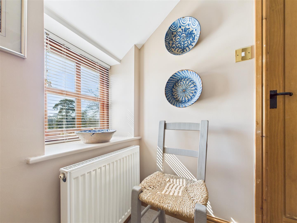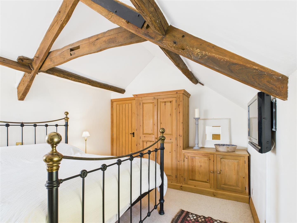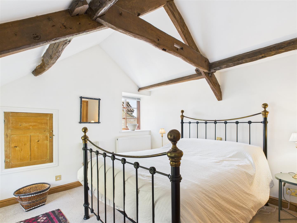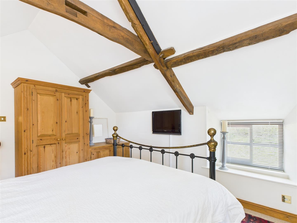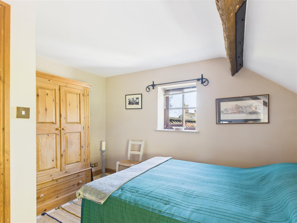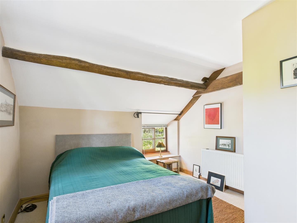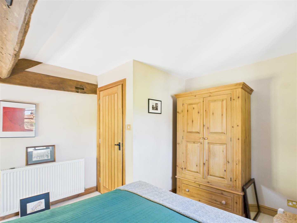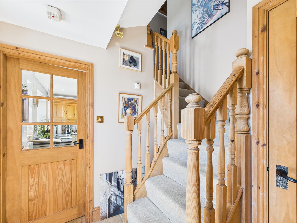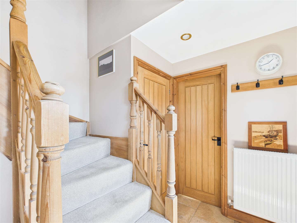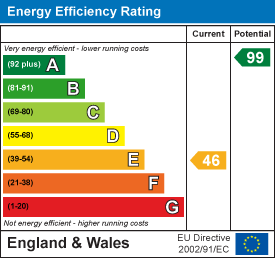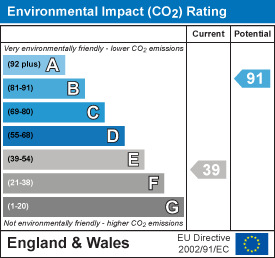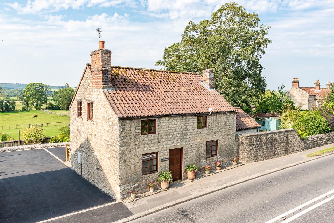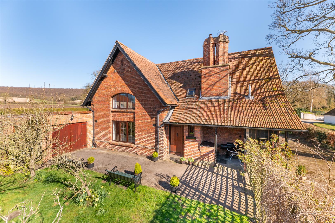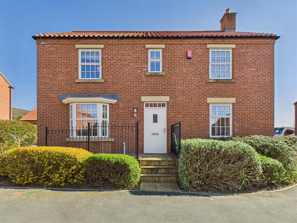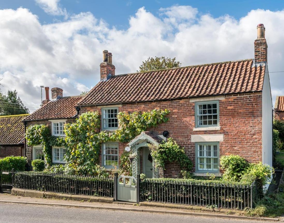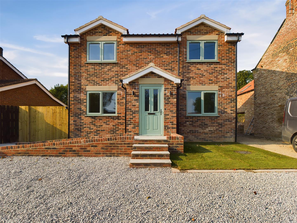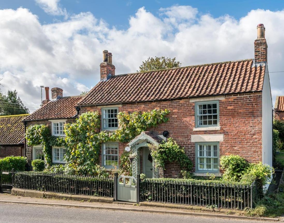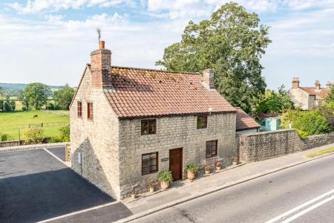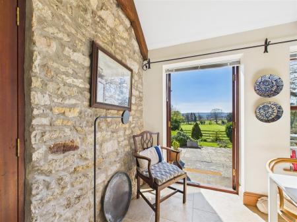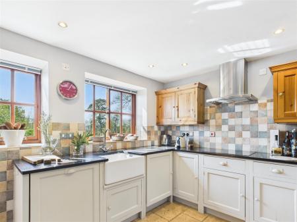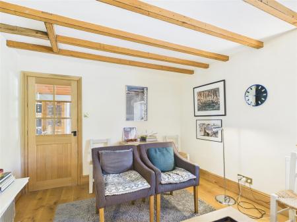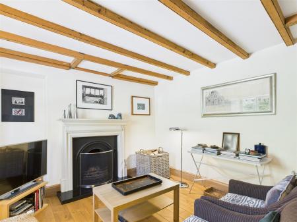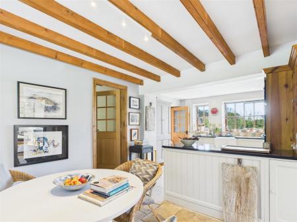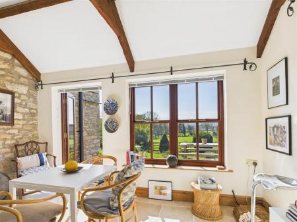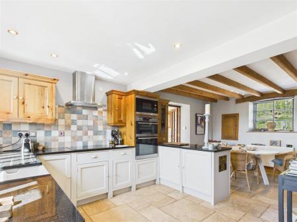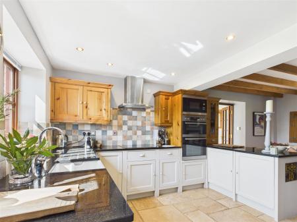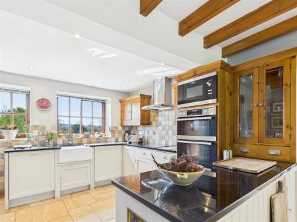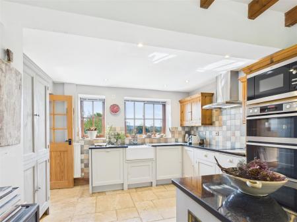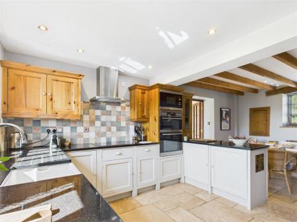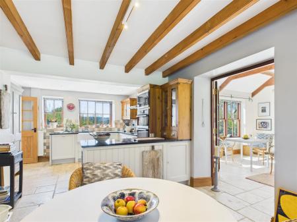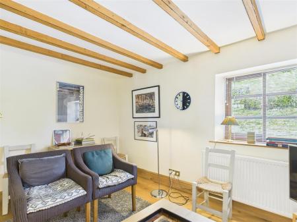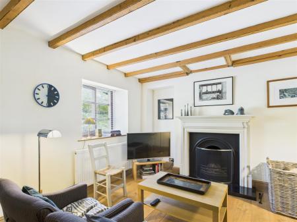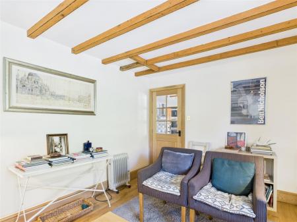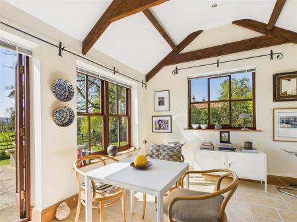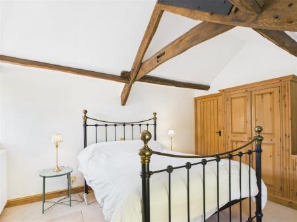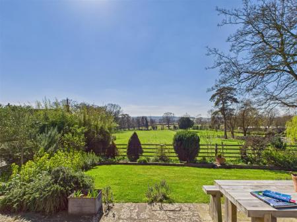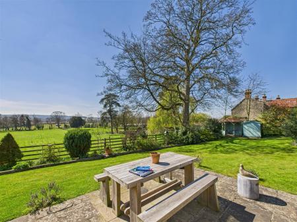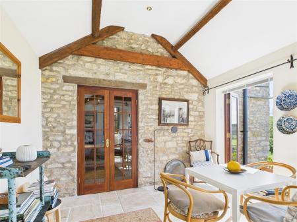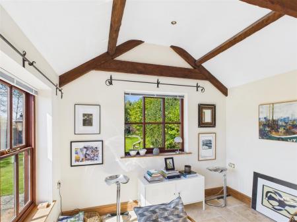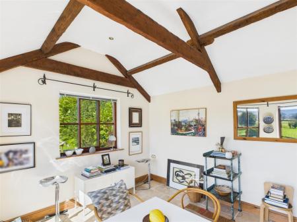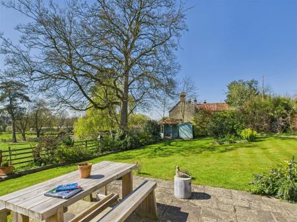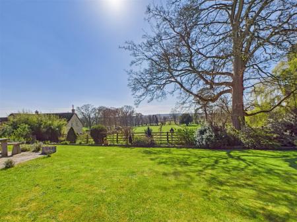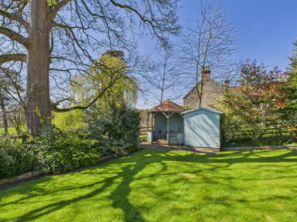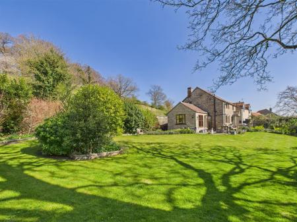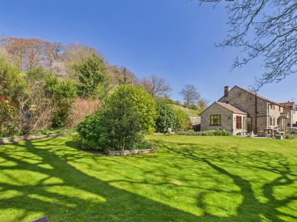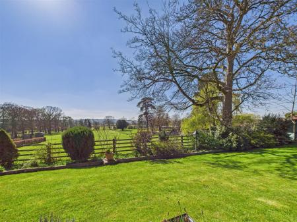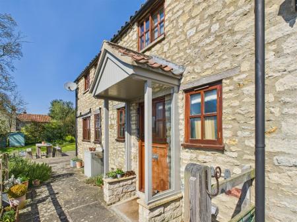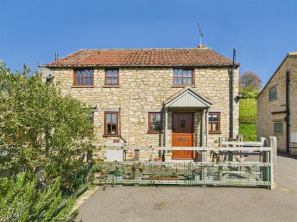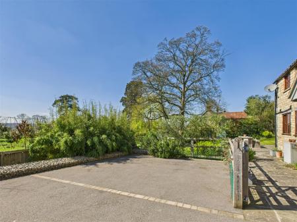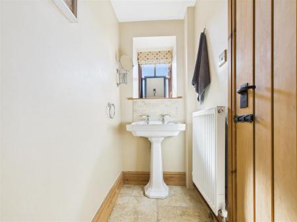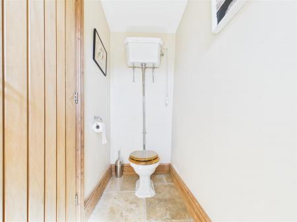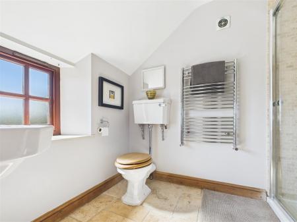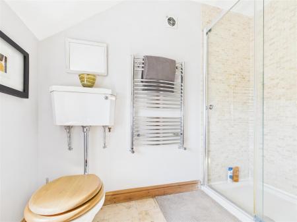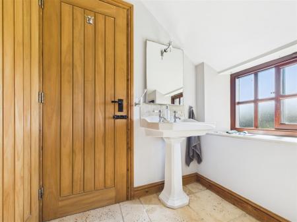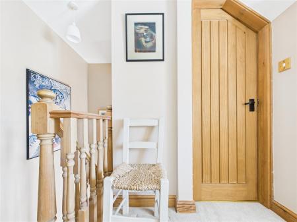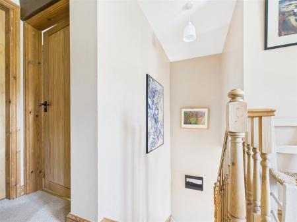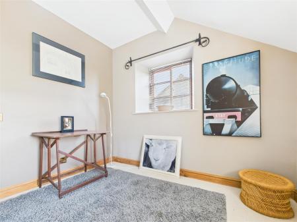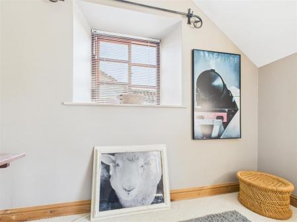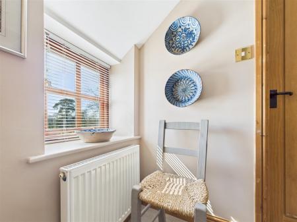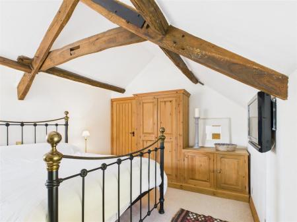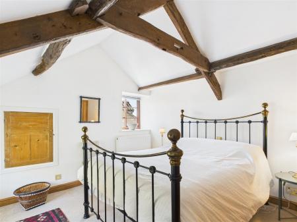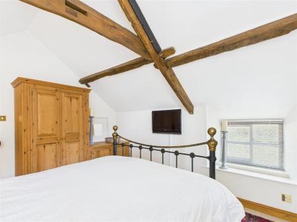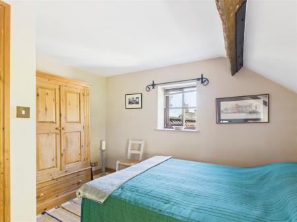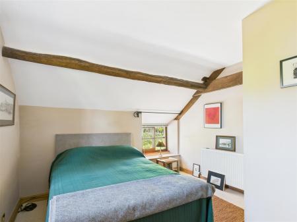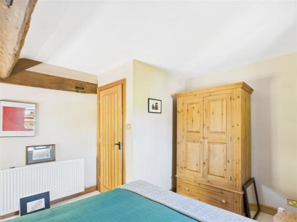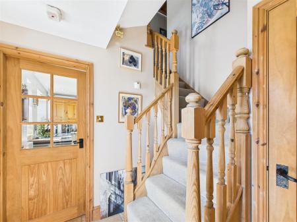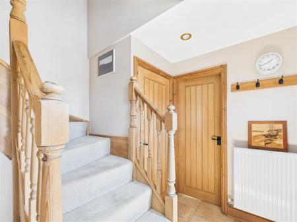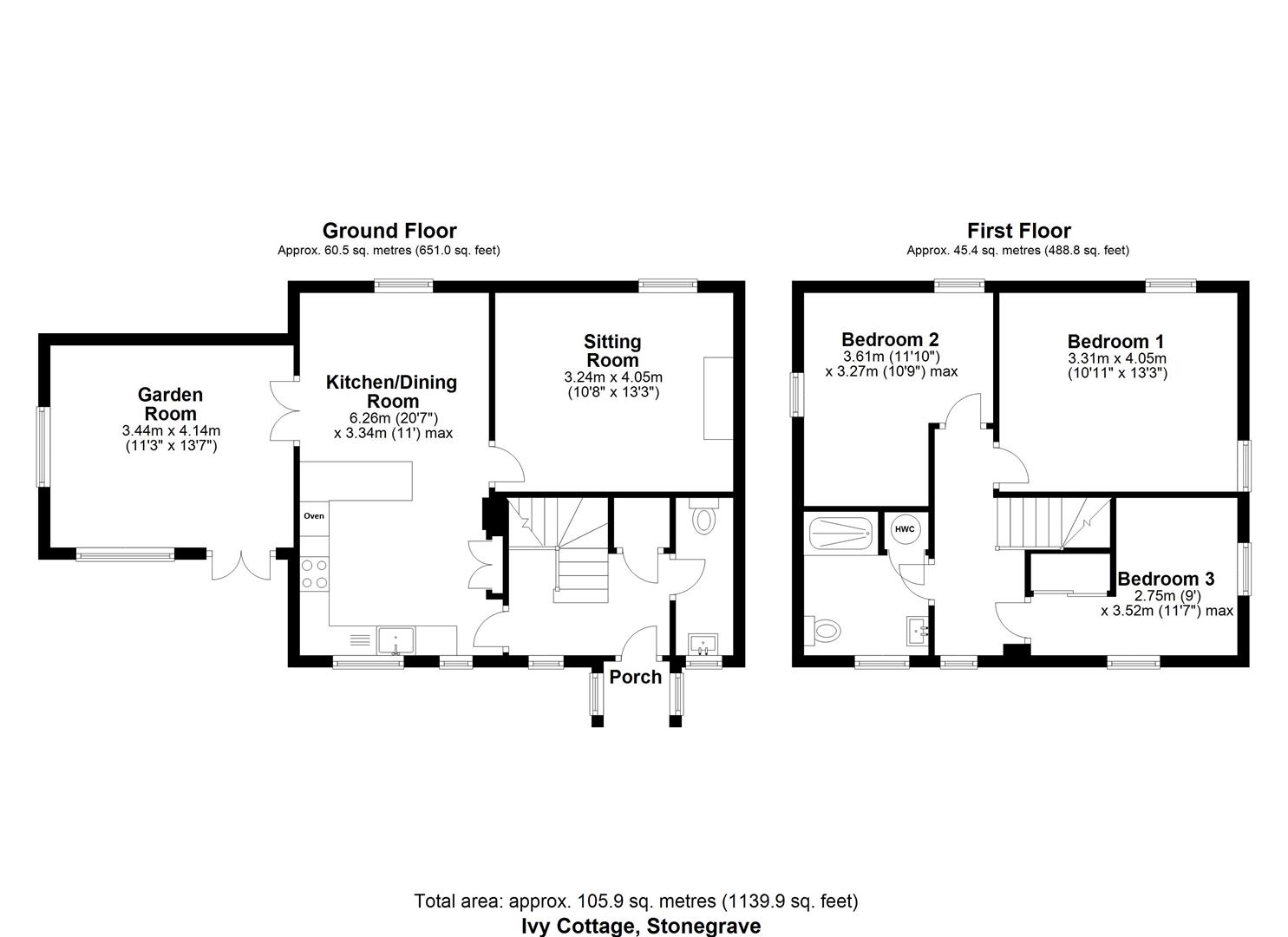- SOUGHT AFTER VILLAGE LOCATION
- THREE BEDROOMS
- OUTSTANDING OPEN VIEWS
- NO ONWARD CHAIN
- ENCLOSED REAR GARDEN
3 Bedroom Cottage for sale in Stonegrave
Ivy Cottage is a beautifully presented three bedroom home dating back to the 18th century located in the village of Stonegrave. With open countryside views to the rear, properties rarely come to the market in this sought after
location.
This well presented home in brief comprises; entrance hallway, guest cloakroom, open kitchen/dining room with beamed ceiling, sitting room with open fire and garden room with windows showcasing the far reaching country views. To the first floor are three good sized bedrooms and house bathroom.
To the outside there is a beautiful enclosed garden with outstanding views. There is a range of plant and shrub borders, a mixture of Yorkshire and Indian stone patio area, garden shed and garden summer house. The oil tank, boiler and septic tank are also located in the garden.
Entrance Hall - Window to rear aspect, limestone tiled flooring, storage cupboard, radiator and power points.
Guest Cloakroom - Window to the rear aspect, limestone tiled flooring, high flush WC, wash basin with pedestal and radiator.
Kitchen/Dining Area - 3.4m x 6.26m (11'1" x 20'6") - Windows to front and rear aspect, limestone tiled flooring, wooden units with granite worktops, tiled splash back, induction hob, extractor hood, integrated washing machine, integrated dishwasher, integrated fridge/freezer and microwave. There is a beamed ceiling, fitted cupboard, TV point, power points and radiator in the dining area
Sitting Room - 3.24m x 4.05m (10'7" x 13'3") - Window to front aspect, beamed ceiling, oak wood flooring, feature fireplace with working fire. radiator, power points and TV point.
Garden Room - 3.44m x 4.14m (11'3" x 13'6") - Windows to side aspect, doors to rear aspect, limestone tiled flooring with under floor heating, beamed ceiling and power points.
First Floor Landing - Window to rear aspect, loft access (boarded) and power points.
Bedroom One - 3.31m x 4.05m (10'10" x 13'3") - Windows to front and side aspect, beamed ceiling, radiator, wall cupboard, TV point and power points.
Bedroom Two - 3.61m x 3.27m (11'10" x 10'8") - Windows to front and side aspect, beamed ceiling, radiator, telephone point and power points.
Bedroom Three - 2.75m x 3.25m (9'0" x 10'7") - Window to rear and side aspect, power points, radiator and fitted storage cupboard.
Bathroom - Windows to rear aspect, wall mounted towel radiator, tiled flooring, low flush WC, wash basin with pedestal, walk in power shower,airing cupboard with water tank and extractor fan.
Garden - A beautiful enclosed garden with outstanding views of the open countryside. There is a range of plant and shrub borders, a mix of Yorkshire and Indian stone patio area, garden shed and garden summer house. The oil tank. boiler and septic tank are also located in the garden.
Parking - Parking to the rear of the property for two vehicles.
Council Tax Band E -
Epc Rating E -
Services - Oil central heating and septic tank. Oil tank and septic tank both located in the garden. There is also Beeline super fast broadband accessible to the property.
Location - Nestled in the heart of the stunning North Yorkshire countryside, Stonegrave is a peaceful and picturesque village just a short drive from the vibrant market town of Helmsley. Surrounded by rolling hills, scenic walking routes, and the natural beauty of the Howardian Hills Area of Outstanding Natural Beauty, Stonegrave offers a truly tranquil lifestyle with a strong sense of community.
The village itself is steeped in history, most notably home to the charming and historically significant St. Peter's Church, which dates back to the Saxon period. Stonegrave combines rural charm with convenient access to local amenities-Helmsley provides excellent shops, caf�s, restaurants, and schools, while York and the wider North Yorkshire area are easily accessible for commuters.
Whether you're looking for a quiet retreat or a base to explore the stunning Yorkshire countryside, Stonegrave offers a rare blend of character, beauty, and convenience.
Property Ref: 324579_33804685
Similar Properties
Ivy Cottage, Stonegrave, York, YO62 4LJ
3 Bedroom Cottage | Guide Price £510,000
Ivy Cottage is a beautifully presented three bedroom home dating back to the 18th century located in the village of Ston...
The Old School Wintringham, Malton, YO17 8HX
3 Bedroom Detached House | Guide Price £499,950
The Old School is a skilfully converted former village school, originally built in 1892 and retaining much of its distin...
14 Field View Close, Ampleforth, York, YO62 4EL
4 Bedroom Detached House | Guide Price £499,950
Set in the picturesque village of Ampleforth, this beautifully presented four-bedroom detached home offers generous livi...
Yew Tree Cottage & Blacksmith Cottage, Normanby, Sinnington, York, YO62 6RH
3 Bedroom Detached House | Guide Price £525,000
Yew Tree Cottage & Blacksmiths Cottage, Grade II Listed Homes with Income Potential.Situated in the highly desirable vil...
Buck House, Maunby, Thirsk, YO7 4HD
4 Bedroom Detached House | £525,000
BRAND NEW HOUSE - PART EXCHANGE CONSIDEREDA bespoke 4 bedroom detached property offers contemporary living in a village...
Yew Tree Cottage & Blacksmith Cottage, Normanby, Sinnington, York, YO62 6RH
3 Bedroom Detached House | Guide Price £525,000
Yew Tree Cottage & Blacksmiths Cottage, Grade II Listed Homes with Income Potential.Situated in the highly desirable vil...
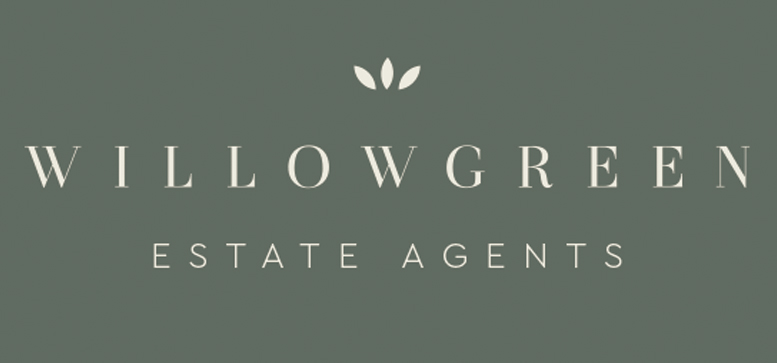
Willowgreen Estate Agents (Malton)
Malton, North Yorkshire, YO17 7LY
How much is your home worth?
Use our short form to request a valuation of your property.
Request a Valuation
