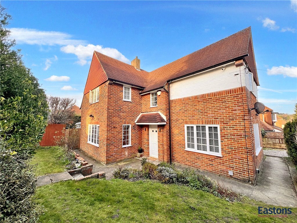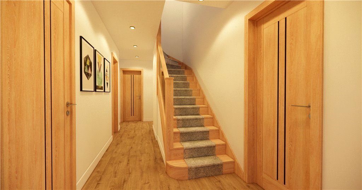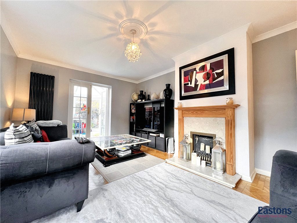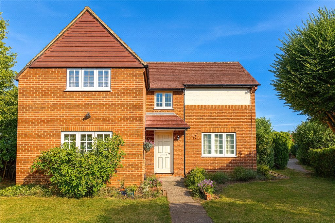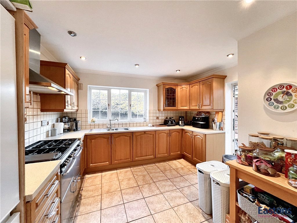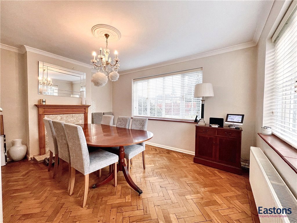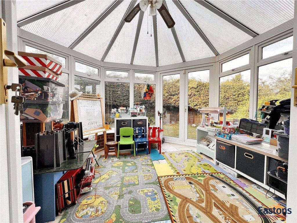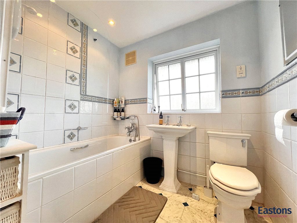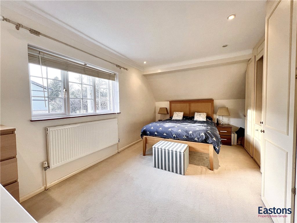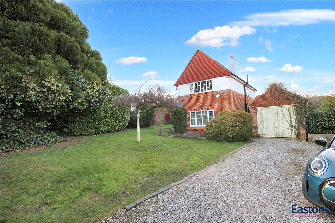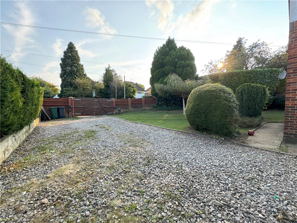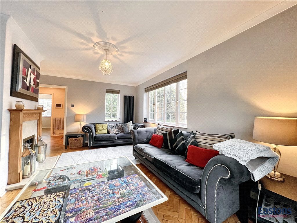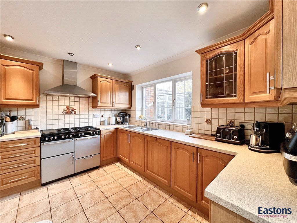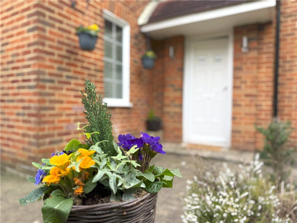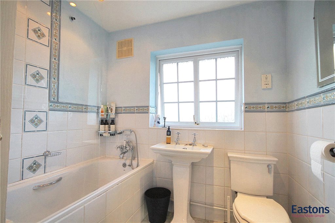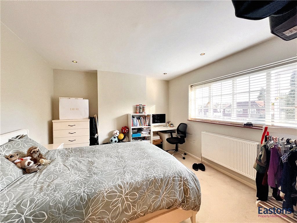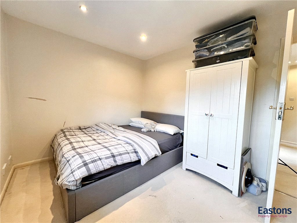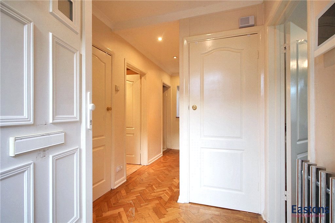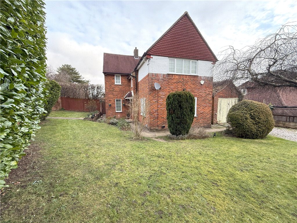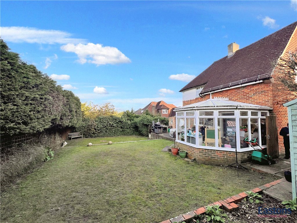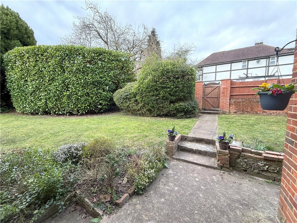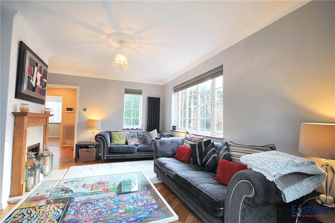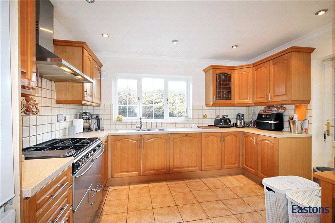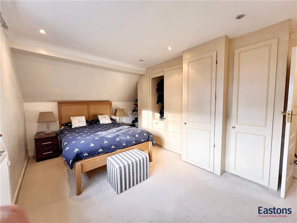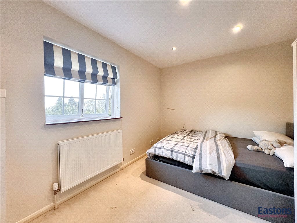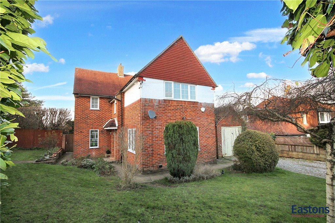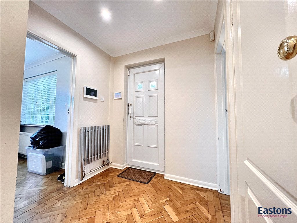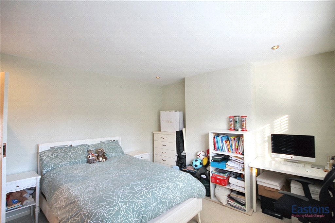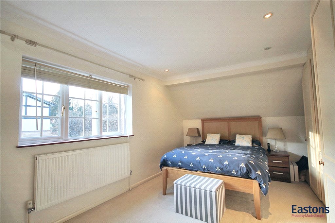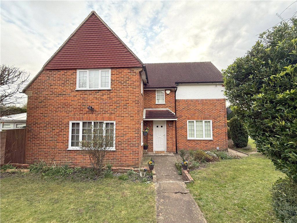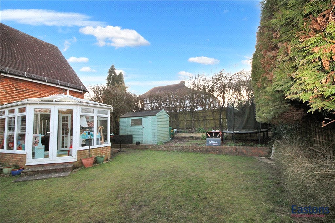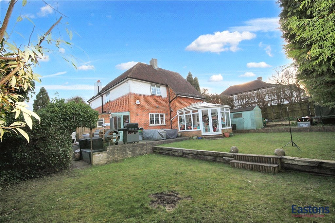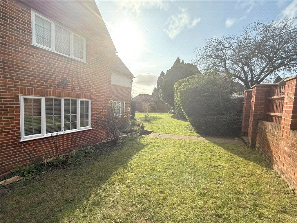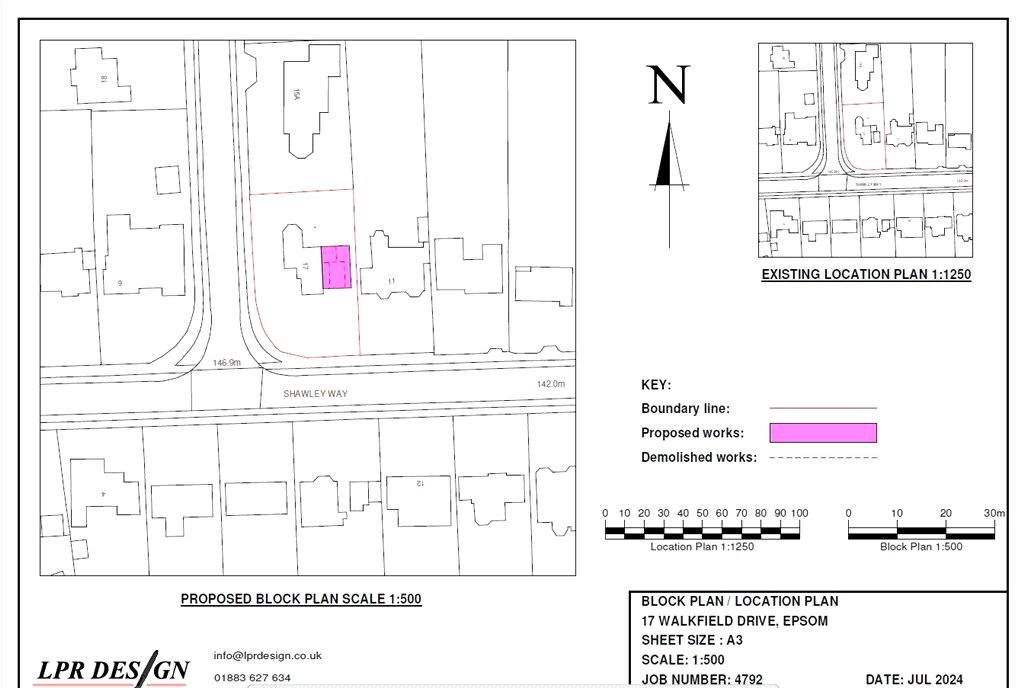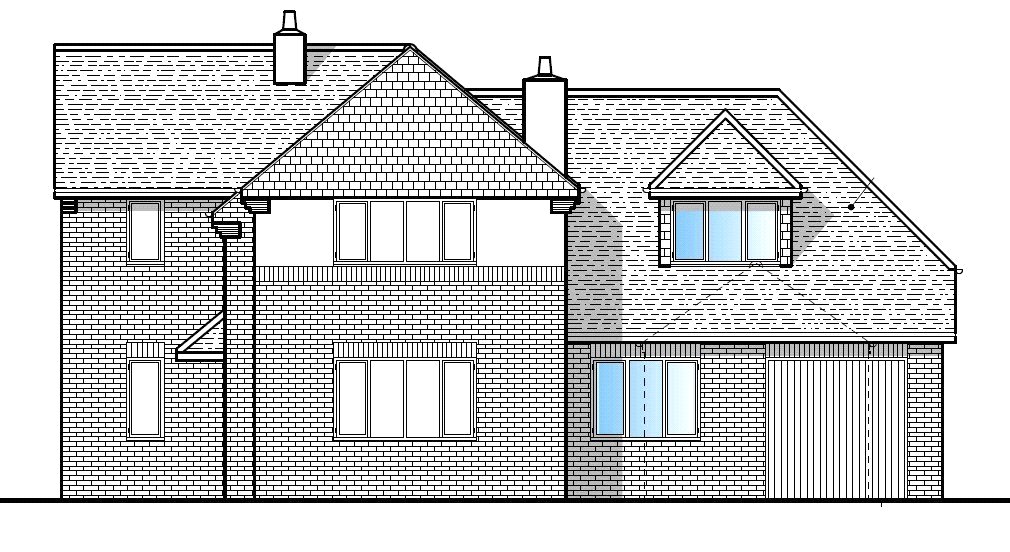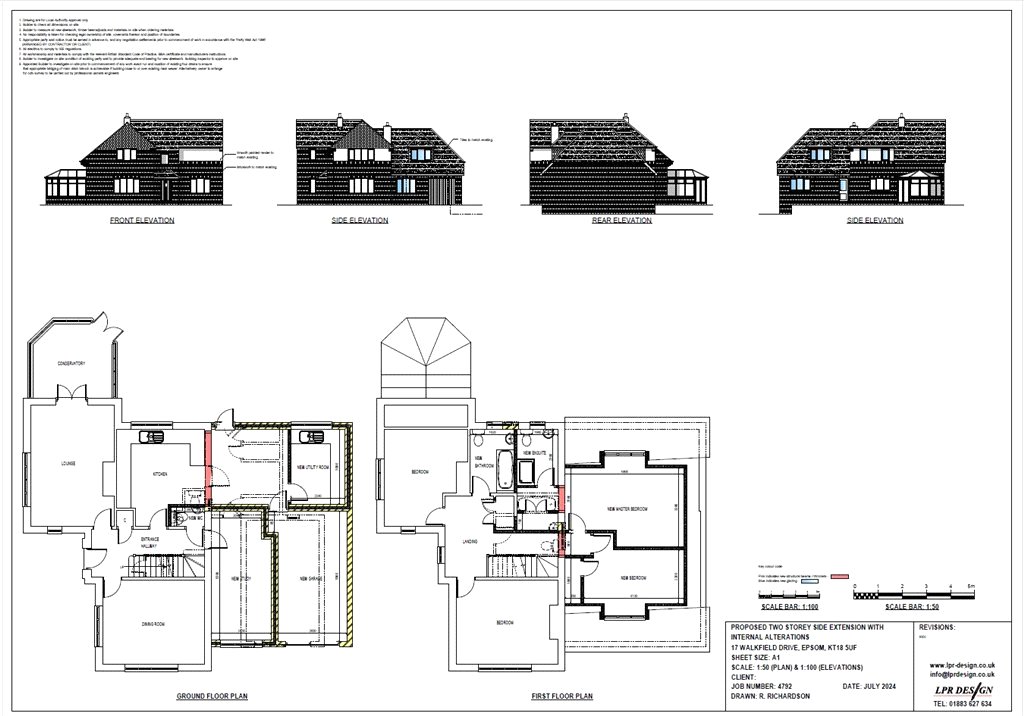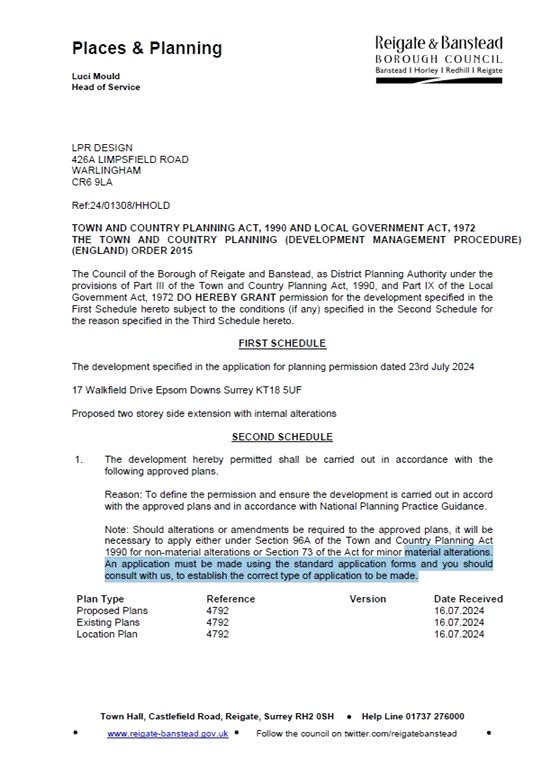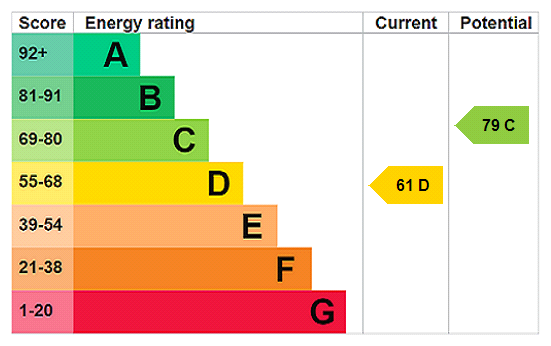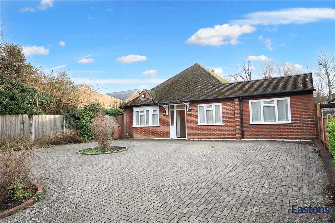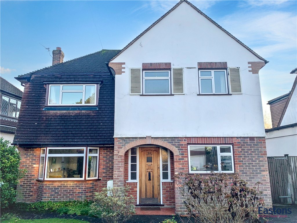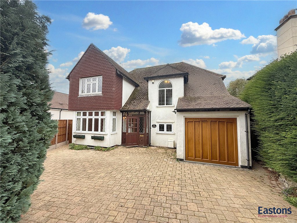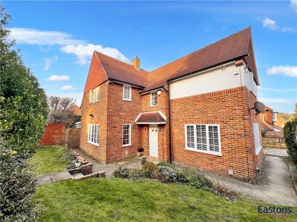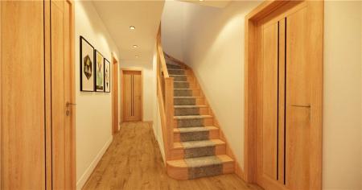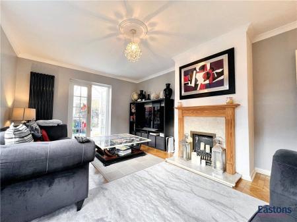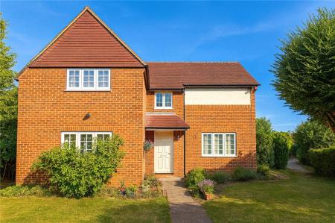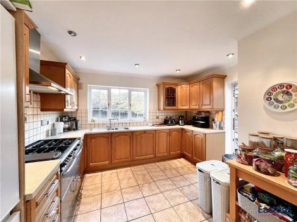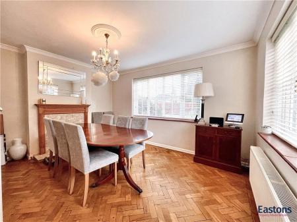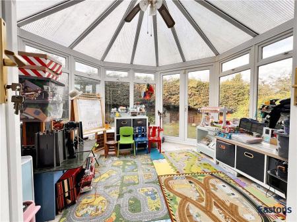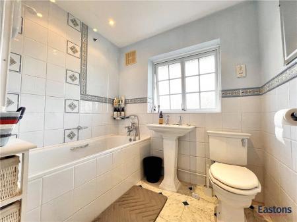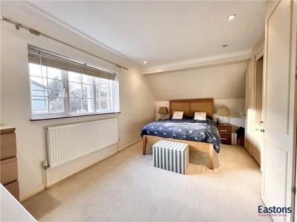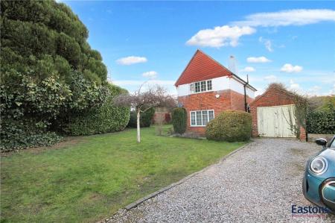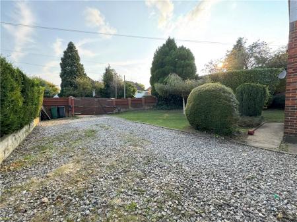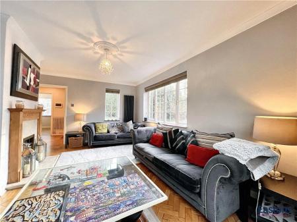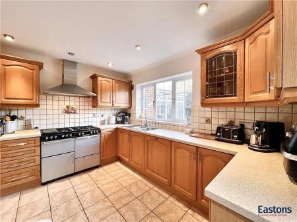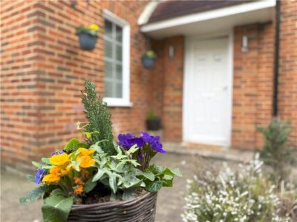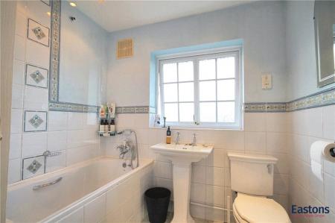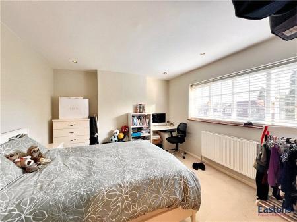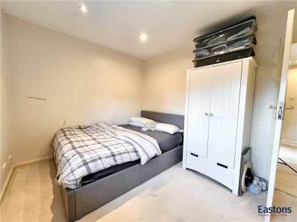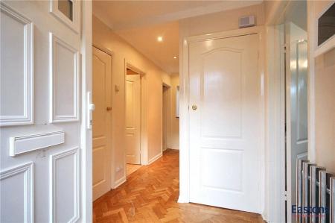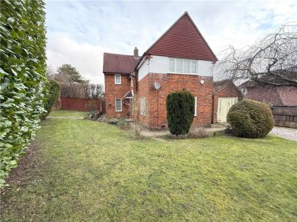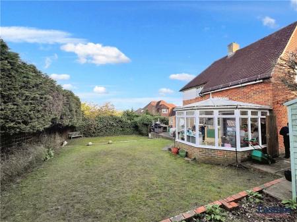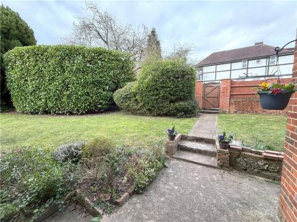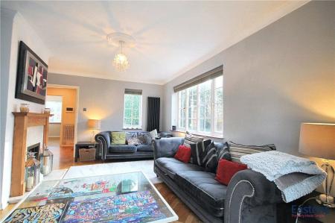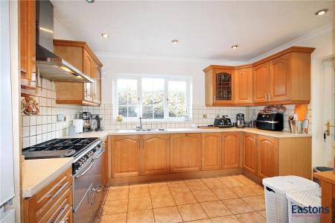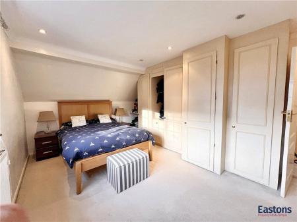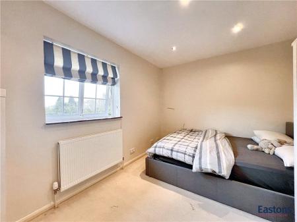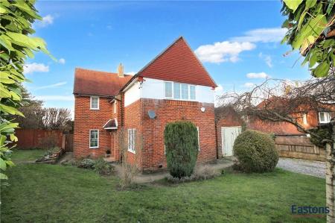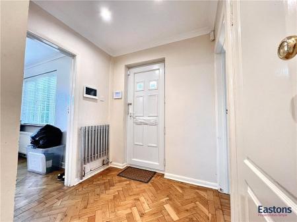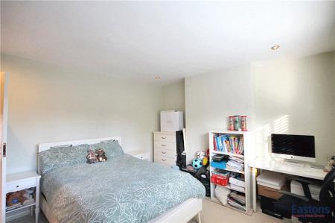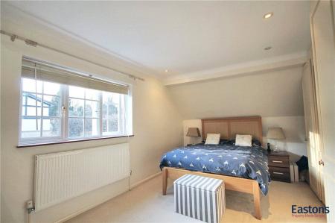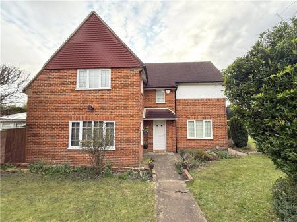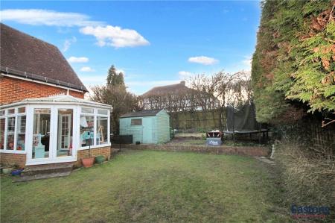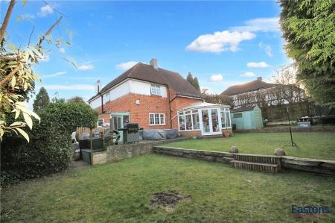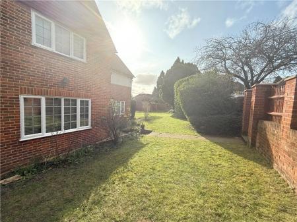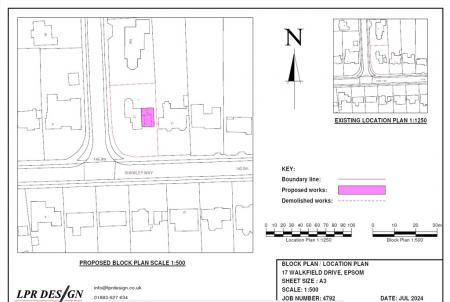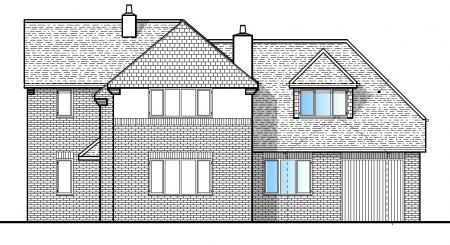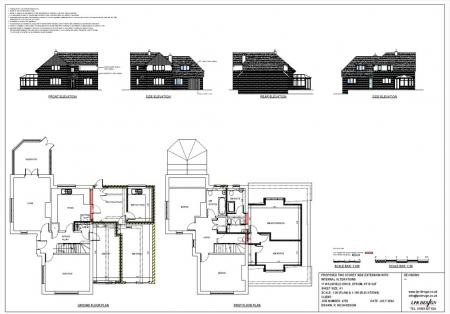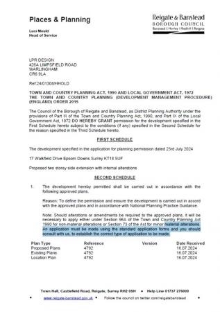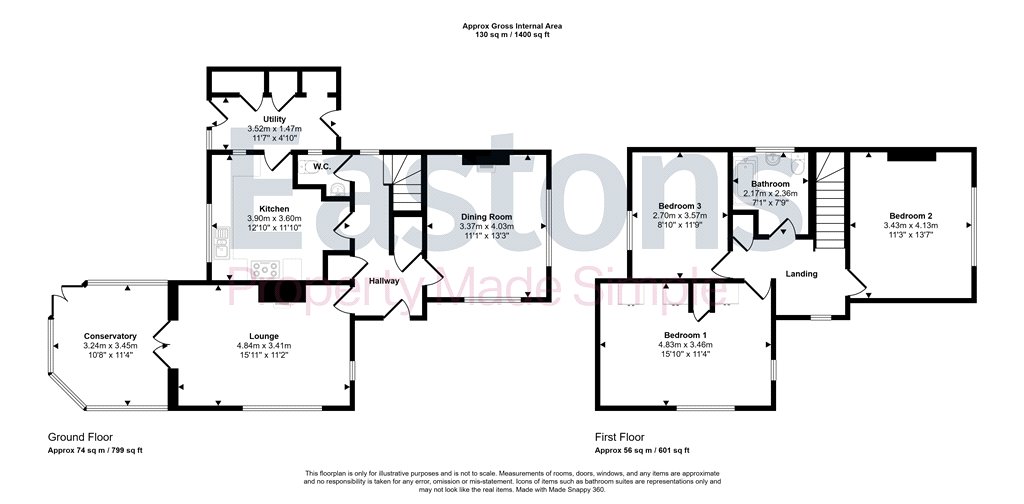- Detached Family Home
- Bold Corner Plot with Planning Permission
- Three Bedrooms
- Triple Aspect Lounge
- Two Further Reception Rooms
- Gated Off Street Parking
- No On Going Chain
- Council Tax Band F
- EPC Rating D
3 Bedroom Not Specified for sale in Surrey
Reintroduced to the market today!
From the moment you arrive, this home makes an impression. Positioned proudly on a bold corner plot, this detached family residence enjoys gardens wrapping around three sides, gated off-street parking for multiple vehicles, and the flexibility to evolve as your needs grow.
Inside, the sense of space and light is immediate. The triple-aspect lounge, complete with a statement fireplace, opens onto a bright conservatory and the garden beyond—perfect for seamless indoor-outdoor living. The dual-aspect dining room, also with a charming fireplace, provides an inviting space for entertaining, while polished original parquet flooring adds warmth and elegance throughout the ground floor.
The well-proportioned kitchen connects to a handy utility area and storerooms, offering access to both front and rear gardens. A downstairs WC completes the ground floor.
Upstairs, you'll find three comfortable bedrooms and a bright, tiled family bathroom. Every window frames views of the surrounding greenery, adding a sense of calm and privacy.
Outside, the gardens are cleverly divided into three distinct zones—ideal for entertaining, relaxing, and practical use. Remote-controlled electric gates open onto a driveway with parking for up to four cars, while a video entry system provides secure pedestrian access.
One of the standout features of this home is the approved full planning permission for a two-storey side extension, giving you the chance to design your dream space without the wait. There’s also scope for further garaging or garden cabins, subject to the usual consents.
A Home to Grow With You
Whether you're looking for your forever family home or a savvy investment with serious upside, this rare corner-plot property combines location, lifestyle, and limitless potential.
Viewing is highly recommended – homes with this much possibility don’t come along often!
Located within walking distance of Epsom Downs this bright and spacious, 3-bedroom, 3 reception room detached family house sits on a bold corner plot, surrounded by gardens on 3 sides and planning consent for a double story side extension.
An internal viewing is highly recommended to truly appreciate the location and opportunity this property offers. The property is offered for sale with no ongoing chain.
Important Information
- This is a Freehold property.
- EPC Rating is D
Property Ref: EPS_EPS250240
Similar Properties
5 Bedroom Detached Bungalow | Asking Price £799,950
Offered for sale with no on going chain. Eastons are thrilled to bring to the market this spacious five bedroom detache...
3 Bedroom Detached House | Asking Price £695,000
Offered to the market with no onward chain. A Home Bursting With Potential. A wonderful opportunity to acquire a three-b...
3 Bedroom Semi-Detached House | Offers in excess of £685,000
This three-bedroom semi-detached home is set in a highly sought after location offering excellent potential for buyers l...
4 Bedroom Detached House | Asking Price £885,000
A unique opportunity to add value to a character property. Four bed detached family house in a highly desirable location...
4 Bedroom Detached House | Asking Price £1,750,000
Eastons are proud to offer to the market an exceptional home of approximately 3493 sq ft. The home has been meticulously...

Eastons (Tattenham Corner)
7 Tattenham Crescent, Epsom, Tattenham Corner, Surrey, KT18 5QG
How much is your home worth?
Use our short form to request a valuation of your property.
Request a Valuation
