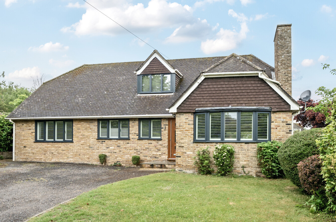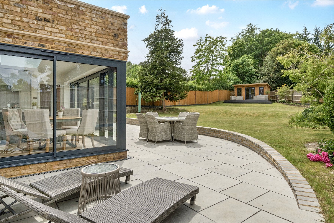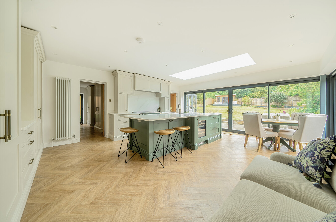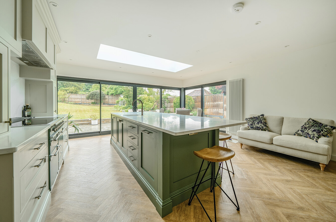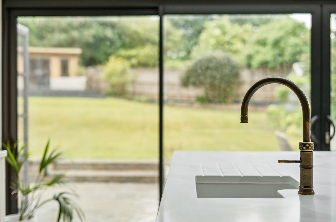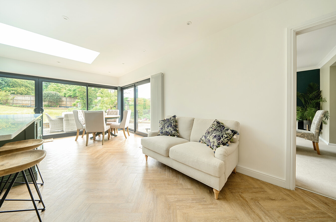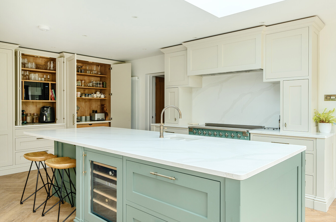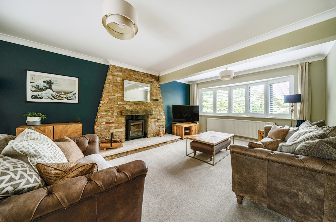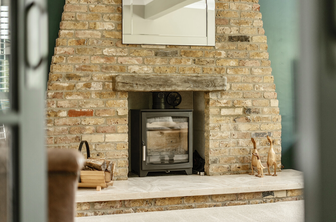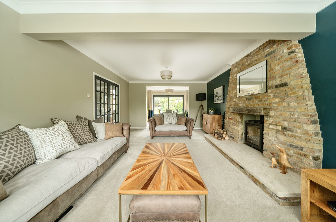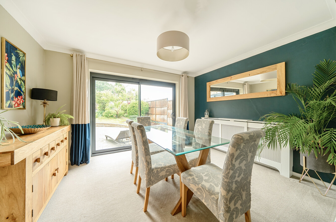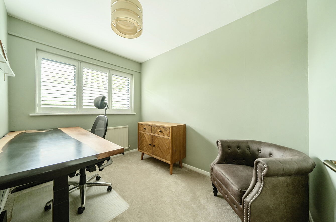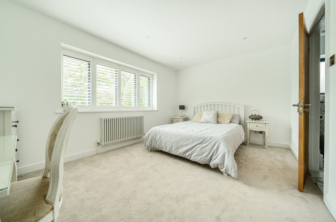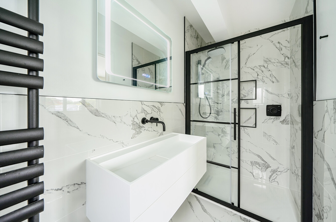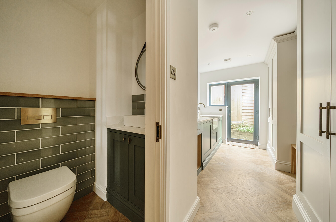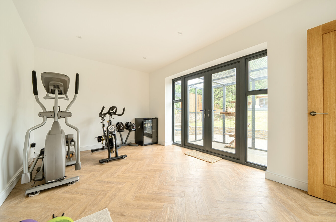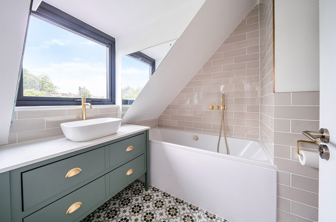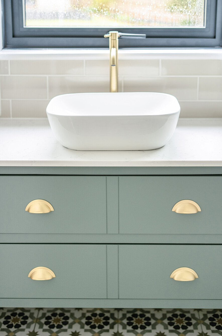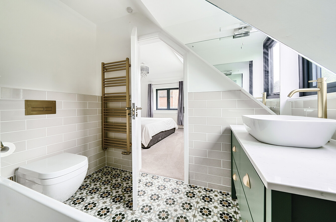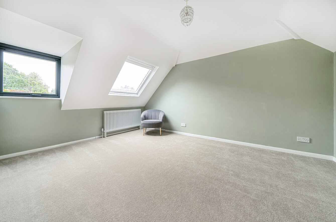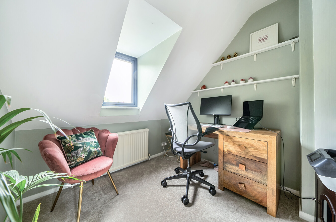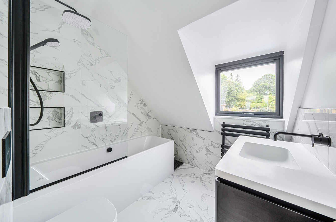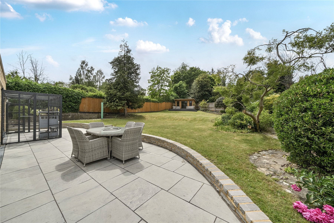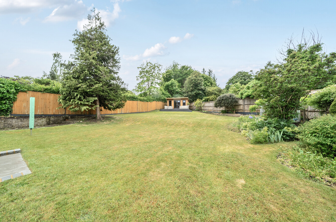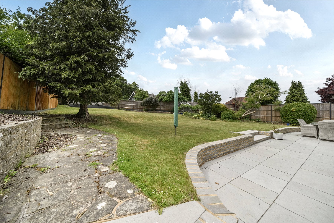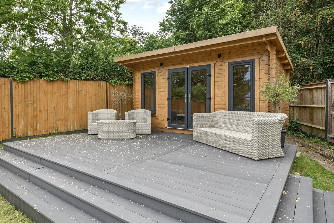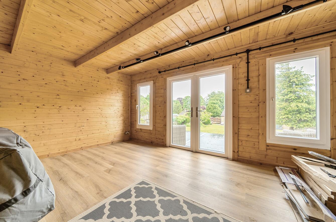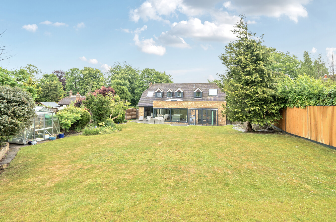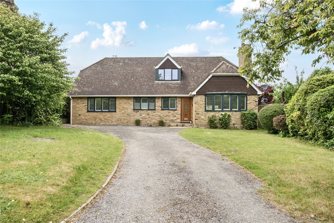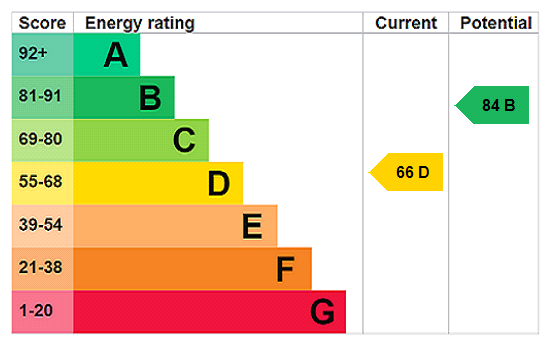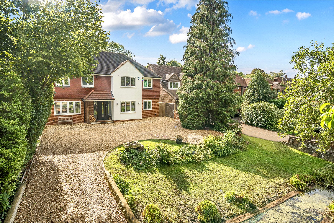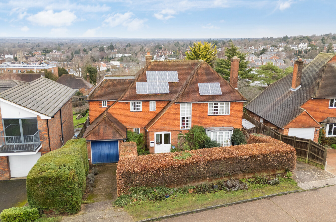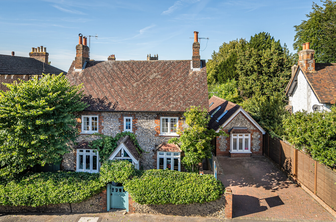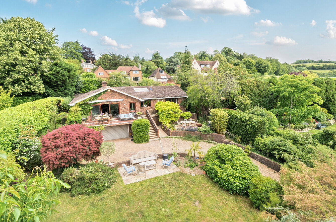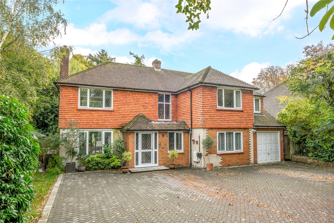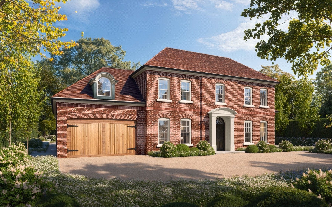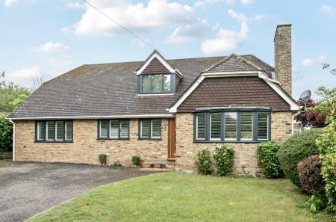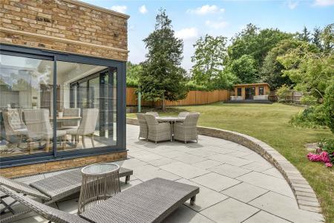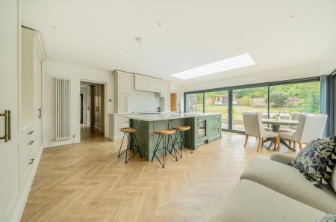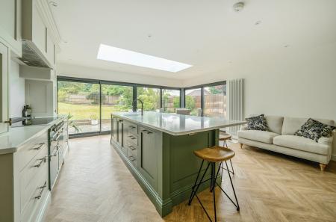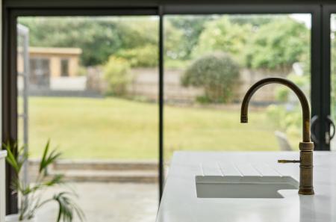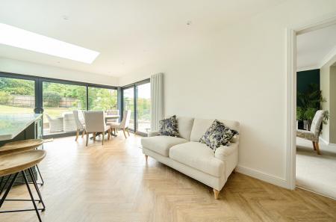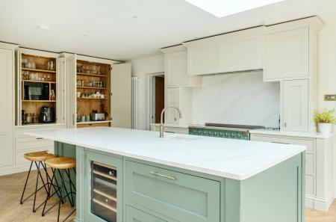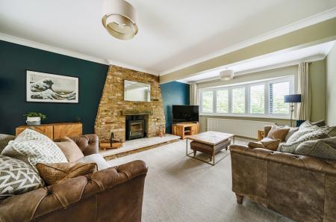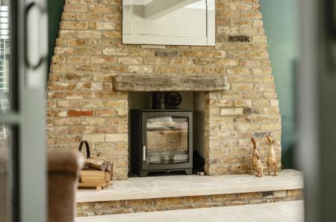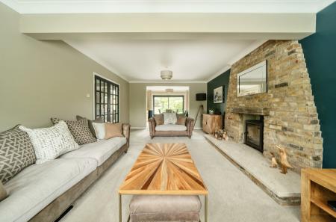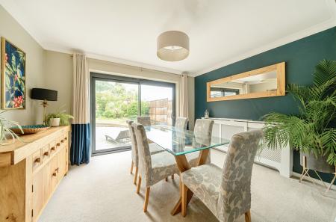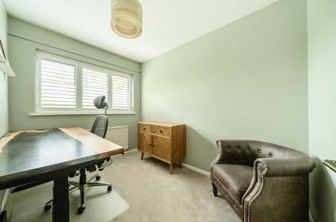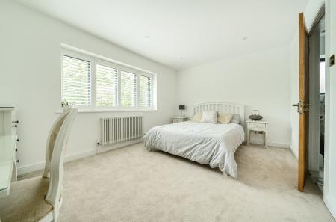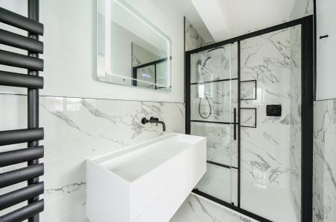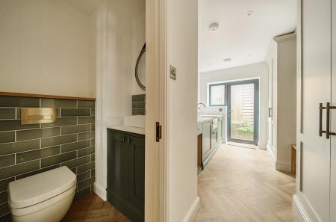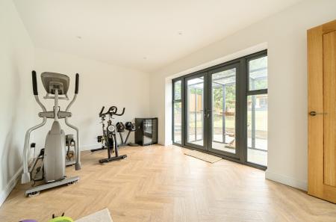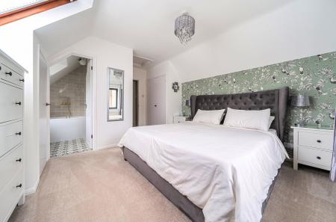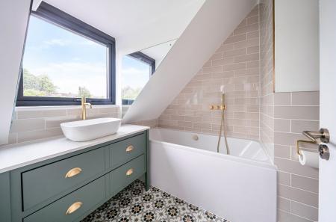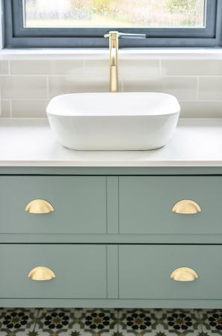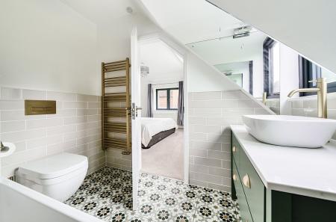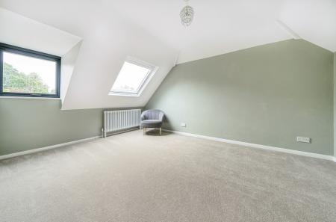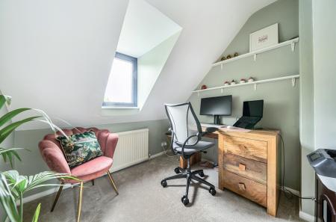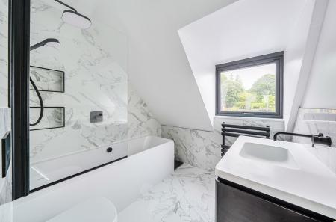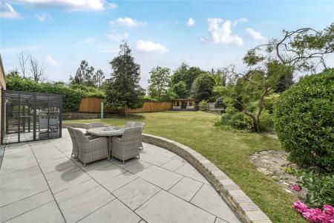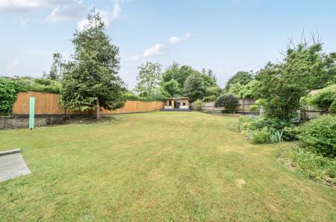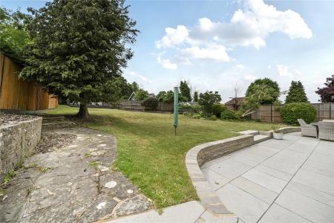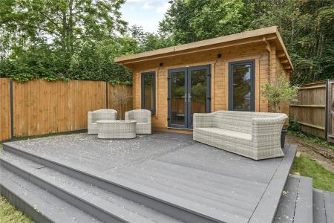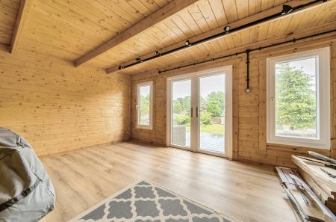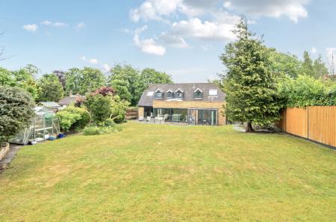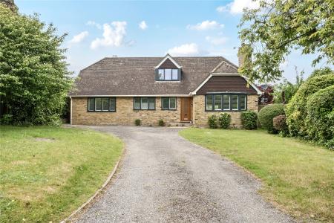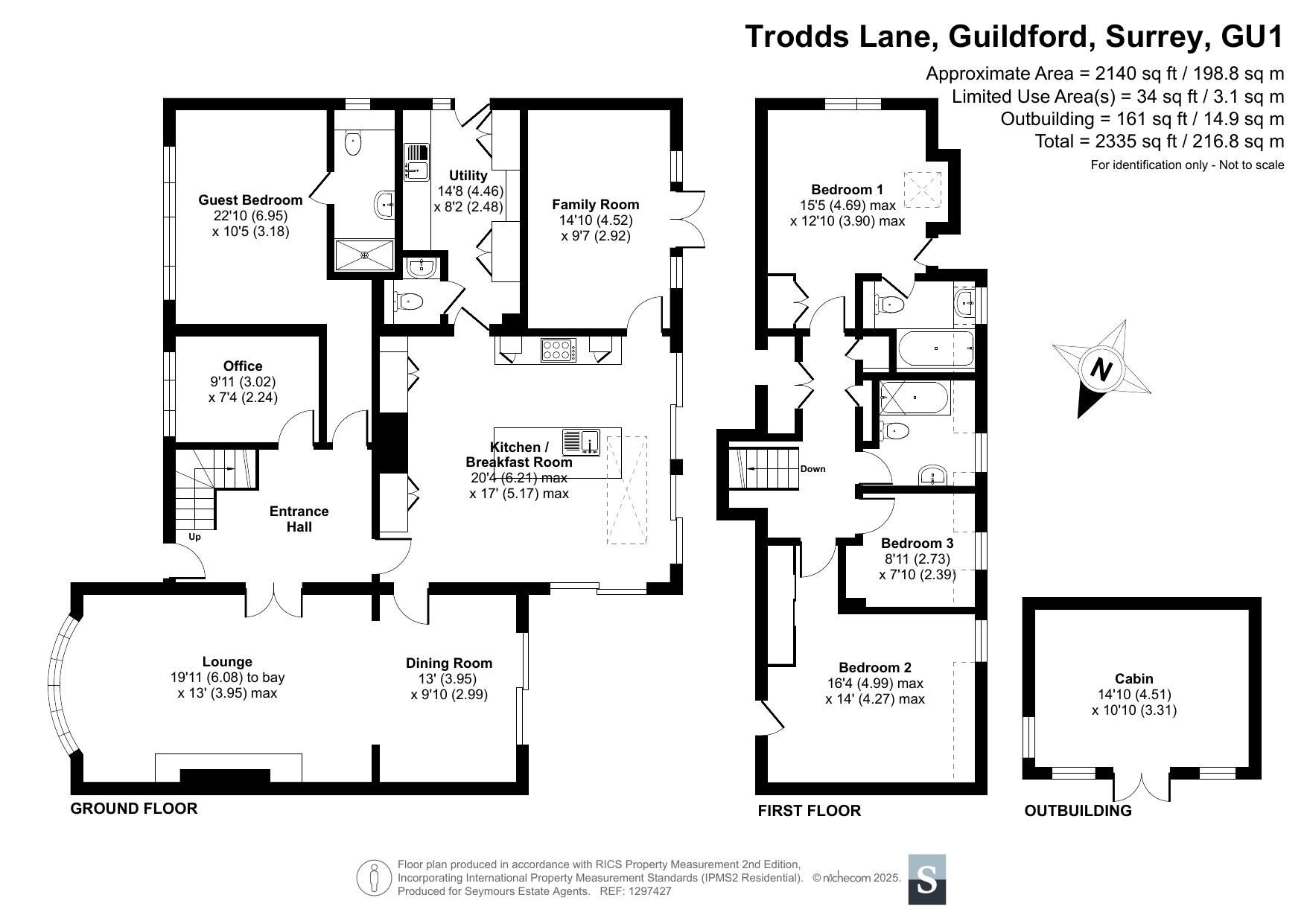4 Bedroom Detached House for sale in Surrey
This exquisitely refurbished family home on Trodds Lane, Guildford, offers an exceptional blend of contemporary style and practical design. Nestled in one of the area's most sought-after locations, it enjoys close proximity to Merrow Downs, village amenities, and several well-regarded schools. Set back from the road, the property benefits from a generous frontage, aluminium-framed windows, and a solid composite front door, that hints at the quality and attention to detail within.
On entering, a spacious entrance hall welcomes you and leads into the heart of the home: a stunning open-plan kitchen and breakfast room. Designed and hand made by Lucas Grant, this bespoke kitchen features, Farrow and Ball 'Green Smoke' and 'Shaded White' cabinetry, a striking 3-metre quartz island with breakfast seating, an oak pantry cupboard, and high-specification appliances including Bosch and Miele, a Rangemaster Elise cooker, Caple integrated wine fridge and a Quooker hot and cold tap. Expansive 5 metre sliding glass doors open directly onto the beautifully landscaped rear garden, creating a seamless indoor-outdoor flow.
Just off the kitchen is a comfortable and versatile family room, ideal as a secondary lounge, playroom, or relaxation space. The adjoining utility room, also designed and handmade by Lucas Grant to tie in seamlessly with the kitchen, is generously proportioned, offering practical storage and laundry facilities. To the front of the house, a more traditional formal lounge features an exposed brick fireplace with a log burner, creating a cosy atmosphere perfect for family evenings. This space flows naturally into the dining room, ideal for entertaining, both rooms benefiting from aluminium windows and solid wood shutters for privacy and natural light.
Also on the ground floor is a flexible office space, ideal for remote working, along with a well-appointed guest bedroom. This guest suite is served by a stylish en-suite bathroom complete with a Mira shower, Crosswater stone resin shower tray, Aquaroc stone resin vanity, and smart electric underfloor heating, creating a private and comfortable space for visitors.
Upstairs, the principal bedroom is bright and spacious, enjoying dual-aspect windows and a luxurious en-suite bathroom. This space includes a bespoke handmade vanity unit topped with quartz, and bath. Two further bedrooms share a contemporary family bathroom featuring a bath with thermostatic bath filler with shower over. The family and guest bathrooms are equipped with smart electric underfloor heating for year-round comfort.
The landscaped rear garden is a highlight of the property, designed for both enjoyment and functionality. At the end of the garden sits a beautifully built cabin with log construction, with electric and lighting, offering a versatile space that can be used as a gym, studio, or home office. The garden also includes a limestone patio ideal for outdoor dining, a sandstone feature wall with integrated lighting, composite decking, and Durapost fencing for enhanced privacy. For modern convenience, a Simpson EV charger is discreetly positioned to the side of the property.
This remarkable home combines high-end finishes with thoughtfully designed spaces, offering the perfect balance of luxury and everyday practicality. It is ideally suited to modern family living in one of Guildford's most desirable locations.
Trodds Lane is a residential road to Newlands Corner, Guildford Golf Club, and the Downs. This area is set within the Surrey Hills and has easy access to delightful unrestricted walks along the Merrow Downs. Merrow Village is about a quarter of a mile away and has shops to satisfy everyday needs, whilst Guildford with its excellent shopping and cultural facilities is about two miles away. Transport links are very good with the A3 being only a short drive and providing fast travel to the centre of London, whilst Guildford station has a fast train service to Waterloo in approximately 35 minutes. There are several popular state and independent schools such as George Abbot, St Thomas of Canterbury Primary School, St. Peter's School, Guildford High School, and the Royal Grammar School, making the area ideal for families.
Important Information
- This is a Freehold property.
Property Ref: 549888_BUR250192
Similar Properties
Bramley, Guildford, Surrey, GU5
5 Bedroom Detached House | Guide Price £1,375,000
Tucked away in the highly desirable setting of Linersh Wood Close in Bramley, this beautifully presented detached family...
4 Bedroom Detached House | Guide Price £1,350,000
Available for the first time in over 40 years, this detached house is located on the highly sought-after and rarely avai...
4 Bedroom Detached House | Guide Price £1,350,000
This exquisite period Victorian villa, with its traditional flint walls, has been meticulously renovated and restored to...
4 Bedroom Detached House | Guide Price £1,400,000
Situated at the quieter eastern end of Chantry View Road, the property benefits from its location on the favoured south...
4 Bedroom Detached House | Guide Price £1,500,000
Nestled within the peaceful and highly sought-after Greatford Drive, this impressive five-bedroom detached family home h...
5 Bedroom Land | Guide Price £1,500,000
Planning consent has been secured for the demolition of the existing dwelling and the construction of a 2.5-storey detac...
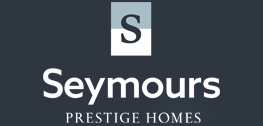
Seymours Prestige Homes (Guildford)
Guildford, Guildford, Surrey, GU1 3BJ
How much is your home worth?
Use our short form to request a valuation of your property.
Request a Valuation
