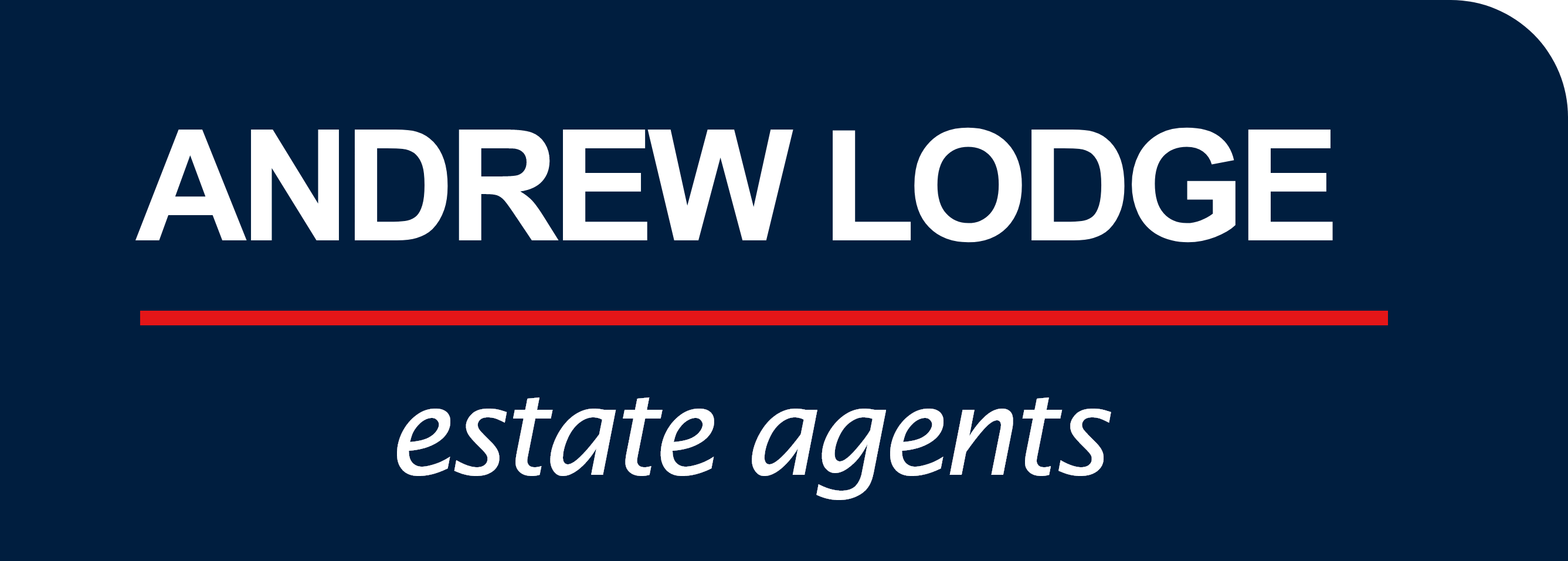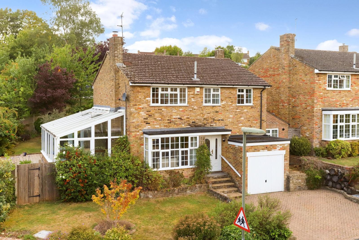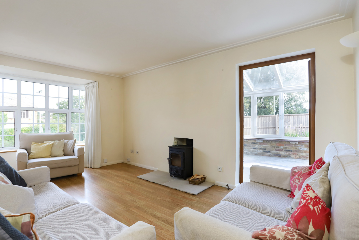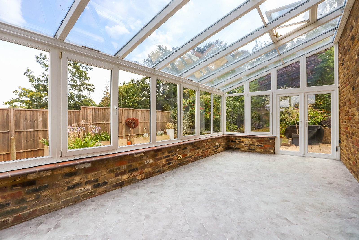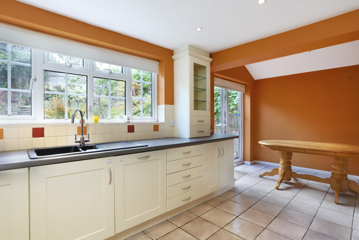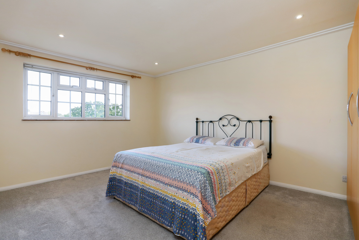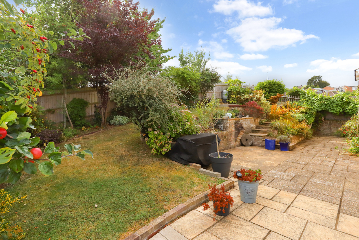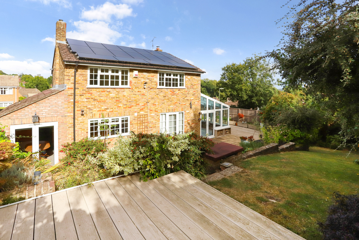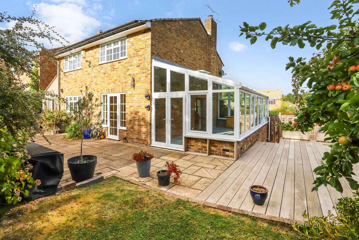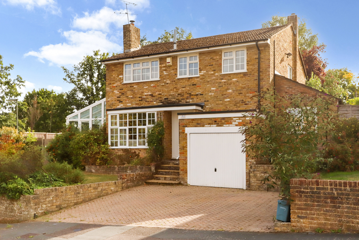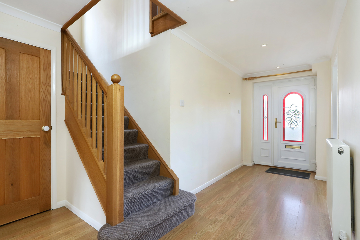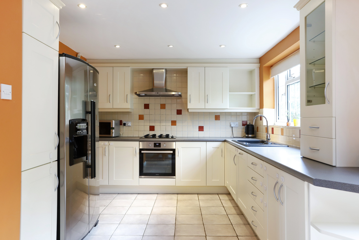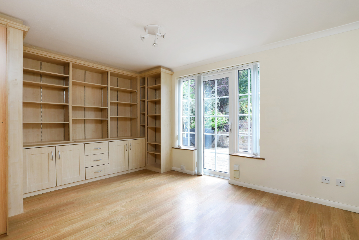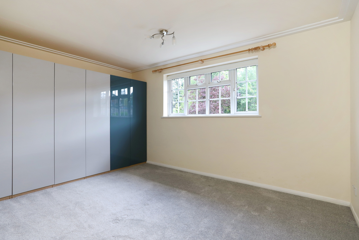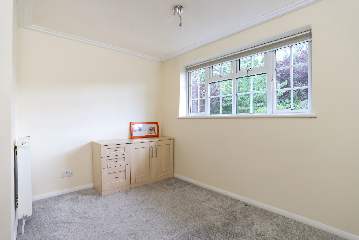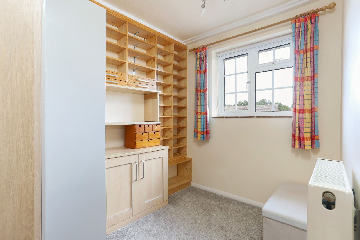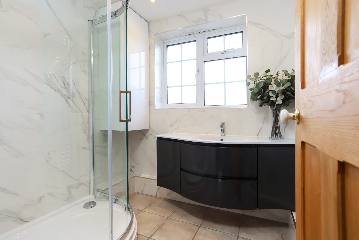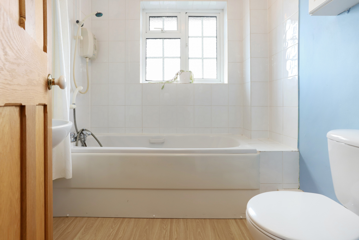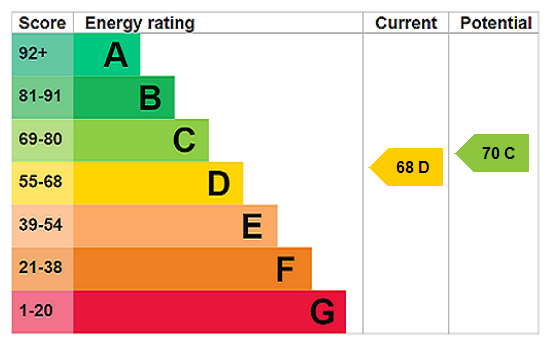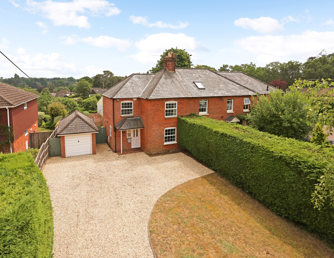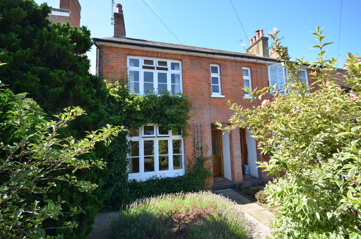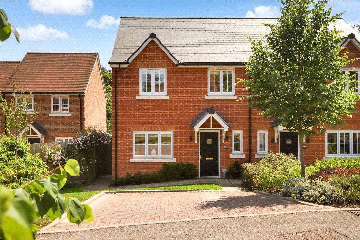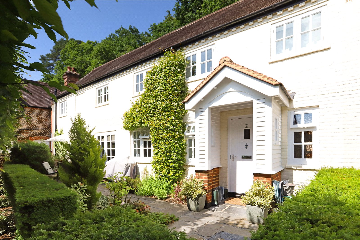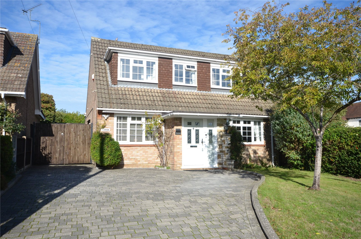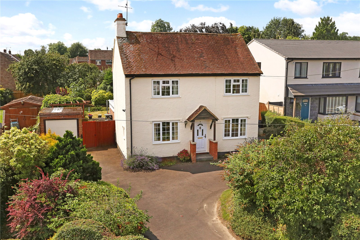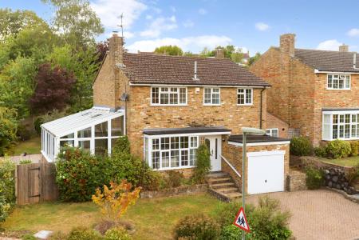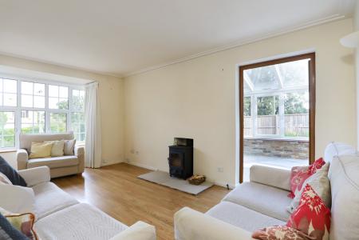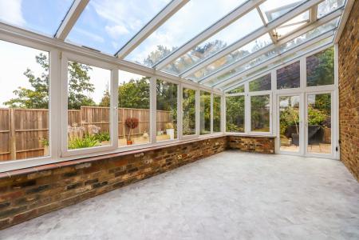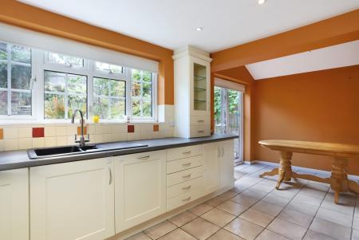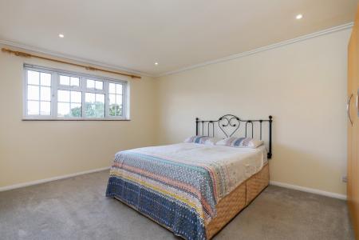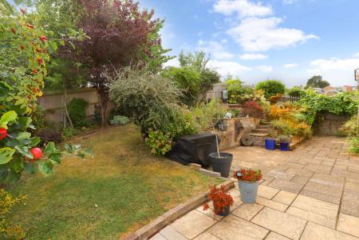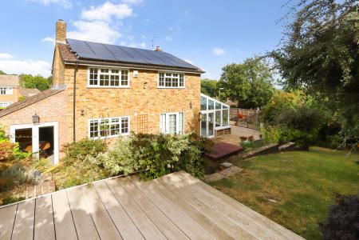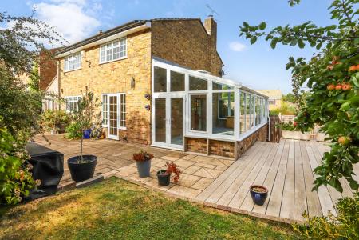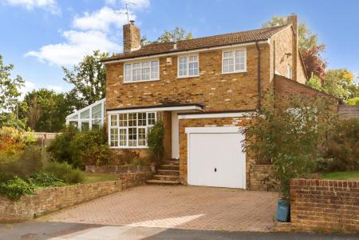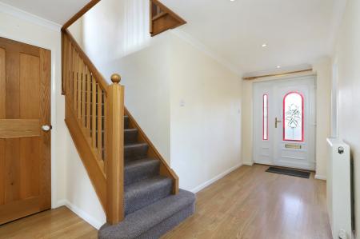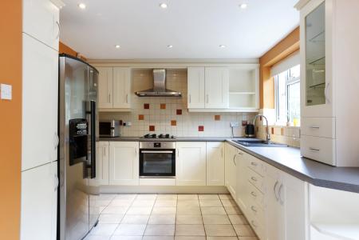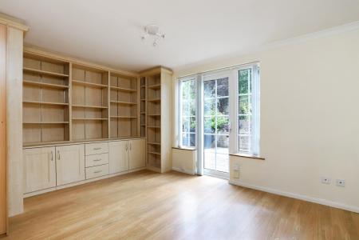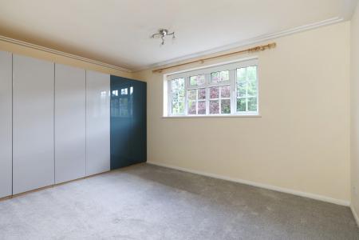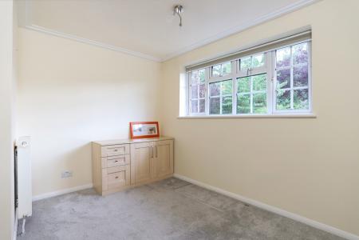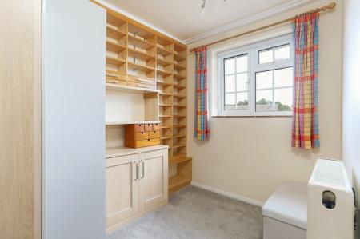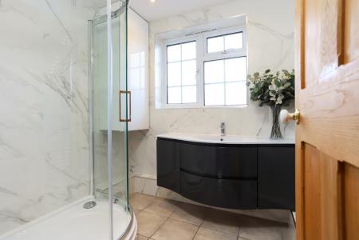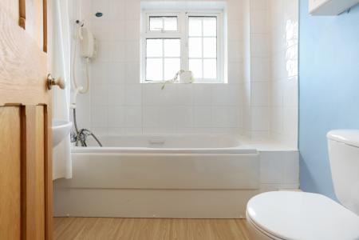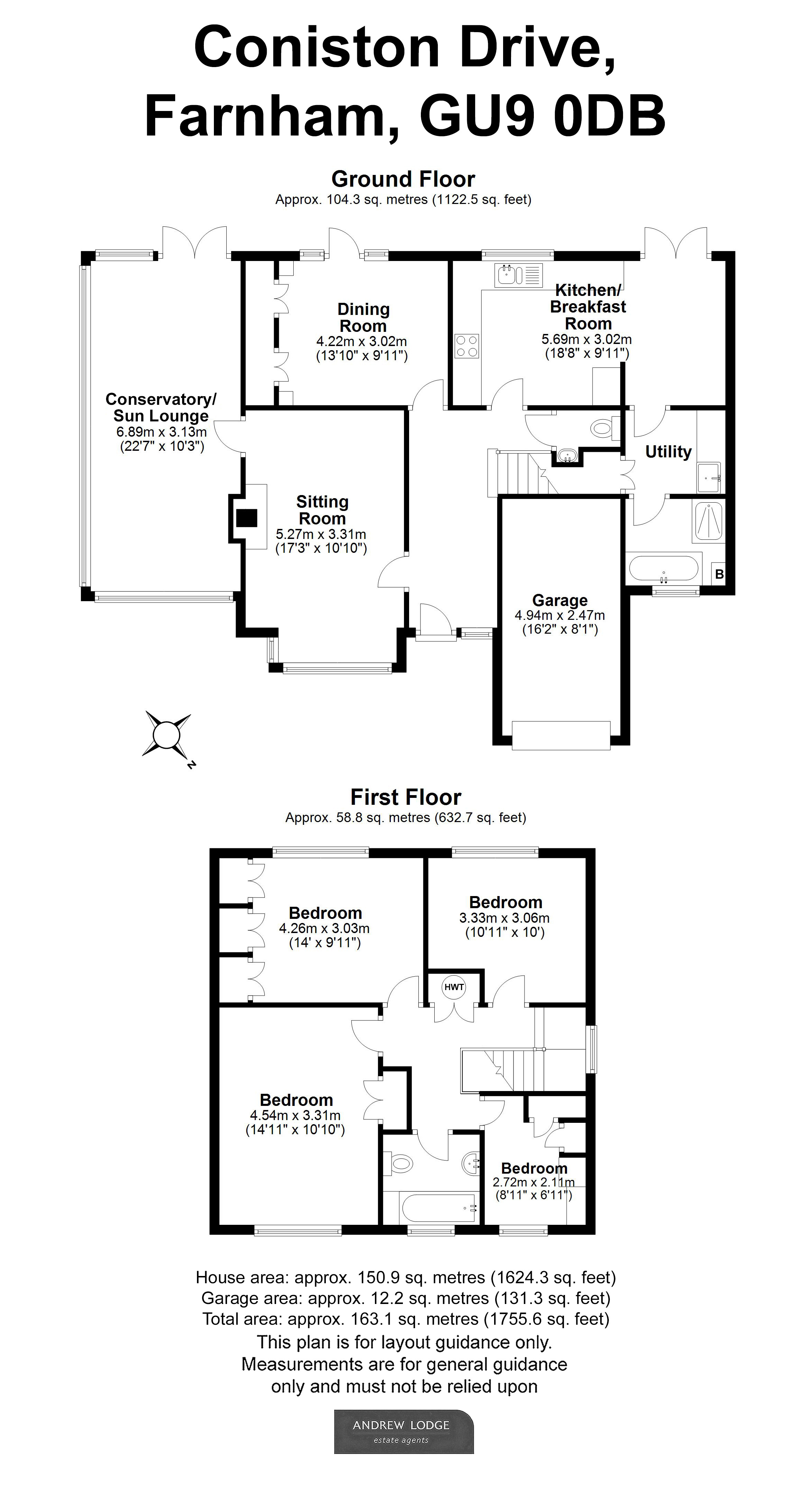4 Bedroom House for sale in Surrey
An attractive and well-presented 4 bedroom detached family home occupying a delightful plot in this highly popular development convenient to Farnham Park
** No Onward Chain **
Property Summary A most appealing 4 bedroom detached family home situated in this highly sought after location convenient to Farnham Park, the Georgian town centre and excellent local schools.
Front Door to: Spacious reception hall with staircase to first floor.
Cloakroom WC, wash hand basin.
Sitting Room Front aspect into attractive bay, wood burner. Door to:
Conservatory/Sun Lounge Delightful outlook over the rear garden, underfloor heating.
Dining Room Rear aspect, fitted cupboards/drawers and display shelving, casement door to rear garden.
Kitchen/Breakfast Room Rear aspect, pleasant outlook to rear garden, well-fitted and comprising one and a half bowl single drainer sink unit with cupboards and integrated dishwasher under, work surfaces with cupboards and drawers under, matching eye level units, store cupboards, electric oven, gas hob, extractor hood, American fridge/freezer, space for table and chairs, double glazed casement double doors to rear garden.
Utility Room Shanks sink unit, built-in store cupboards with space underneath for dryer and plumbing for washing machine, door to understairs storage cupboard.
Shower Room Frosted window, modern suite comprising large walk-in shower with glass screen, vanity wash hand basin with drawers under, cupboard housing Worcester gas fired boiler, heated towel rail.
First Floor With airing cupboard housing hot water tank, slatted shelving over.
Bedroom Front aspect, built-in double wardrobe.
Bedroom Rear aspect, built-in wardrobes, outlook to rear garden.
Bedroom Rear aspect, built-in shelved recess.
Bedroom Front aspect, fitted wardrobes and display shelving with cupboard below.
Bathroom Frosted window, panel enclosed bath, mixer tap shower and separate Triton electric shower, pedestal wash hand basin, WC, heated towel rail.
Outside - Front Brick paved driveway providing parking for two vehicles. The front garden has an area of lawn, flower and shrub borders, side gate to rear.
Garage Up and over door, power and light, gas and electric meters, consumer unit.
Outside - Rear Attractive paved and decked seating area, ideal for entertaining and al fresco dining, shaped areas of lawn, mature flower and shrub borders, steps to raised terrace/seating area, ornate garden pond, facing south west and offering a high degree of privacy and seclusion.
General Services - Mains water, electricity and drainage. Gas heating. Double glazed windows.
Local Authority - Waverley B. C., The Burys, Godalming GU7 1HR 01483 523333
Council Tax - Band E with an annual charge for the year ending 31.03.26 of £3,032.60
EPC - D
Tenure - Freehold.
Mobile signal available. Ultrafast broadband (via Ofcom).
General - Solar panels and battery storage fitted Nov 2021.
Agents Note - The conservatory base suffered from subsidence which was covered by our client's buildings insurance. The insurance company appointed contractors (Sedgewick) who carried out the repair work and issued a certificate of structural adequacy upon completion of the works on 07.08.20. A copy of the certificate can be inspected upon request.
Situation A well presented detached family home in this highly sought after location, convenient to the 300 acres of Farnham's historic deer park renowned for its beauty and opportunities for country pursuits including walking, riding and cycling. Folly Hill school, an outstanding infant school, is a moment's walk. Farnham town centre offers an extensive range of shopping, recreational and educational facilities including a Sainsburys, Waitrose, leisure centre, David Lloyd leisure centre and a choice of state and private schools. Brightwells and the new 6 screen Reel cinema has been a welcome addition to the town. The commuter is well served with the A31/A3 providing a route to London and the South Coast, whilst the mainline station provides a regular service to Waterloo. The A331 Blackwater Valley road links Farnham with the M3, M25 and Heathrow.
Location Farnham 1 ½ miles (Waterloo from 53 minutes)
Basingstoke 12 miles , M3 (junction 5) 6 miles
Guildford 12 miles, London 40 miles
(All distances and times are approximate)
Directions Leave Farnham via Castle Street and on into Folly Hill. On reaching the brow of the hill, turn right at the roundabout into Drovers Way and second left into Coniston Drive. Number 32 is immediately on your left hand side.
Important Information
- This is a Freehold property.
Property Ref: 869511_AND250244
Similar Properties
Shortheath Road, Farnham, Surrey, GU9
3 Bedroom House | Guide Price £650,000
A most attractive 3 bedroom semi-detached family home occupying a delightful plot with wonderful far reaching southerly...
Weydon Hill Road, Farnham, Surrey, GU9
2 Bedroom House | Guide Price £650,000
A beautifully presented and most attractive 2 bedroom red-brick Edwardian semi occupying a delightful south facing plot...
Stable Close, Farnham, Surrey, GU10
3 Bedroom House | Guide Price £650,000
A beautifully presented 3 bedroom semi-detached home tucked away in this sought-after and peaceful cul-de-sac
Moor Park House Way, Farnham, Surrey, GU10
3 Bedroom House | Guide Price £675,000
A stunning 3 bedroom mews style house forming part of a historic country estate in the highly favoured Moor Park set wit...
Wentworth Close, Weybourne, Farnham, Surrey, GU9
3 Bedroom House | Guide Price £675,000
A well presented 3/4 bedroom detached family home in a sought after location convenient to excellent schools and local a...
Lower Weybourne Lane, Farnham, Surrey, GU9
4 Bedroom House | Guide Price £675,000
A spaciously designed 4 bedroom detached family home situated within close proximity to excellent local schools and amen...
How much is your home worth?
Use our short form to request a valuation of your property.
Request a Valuation
