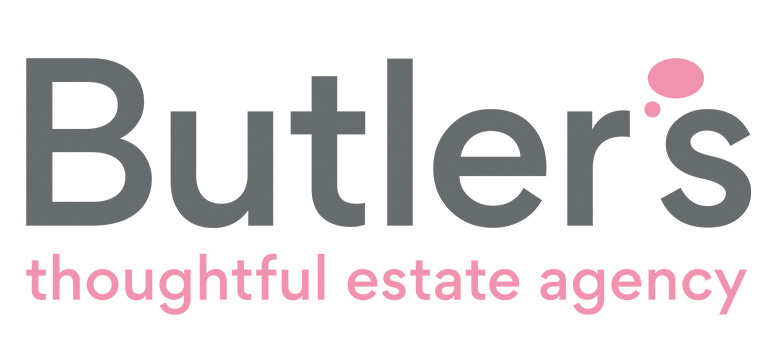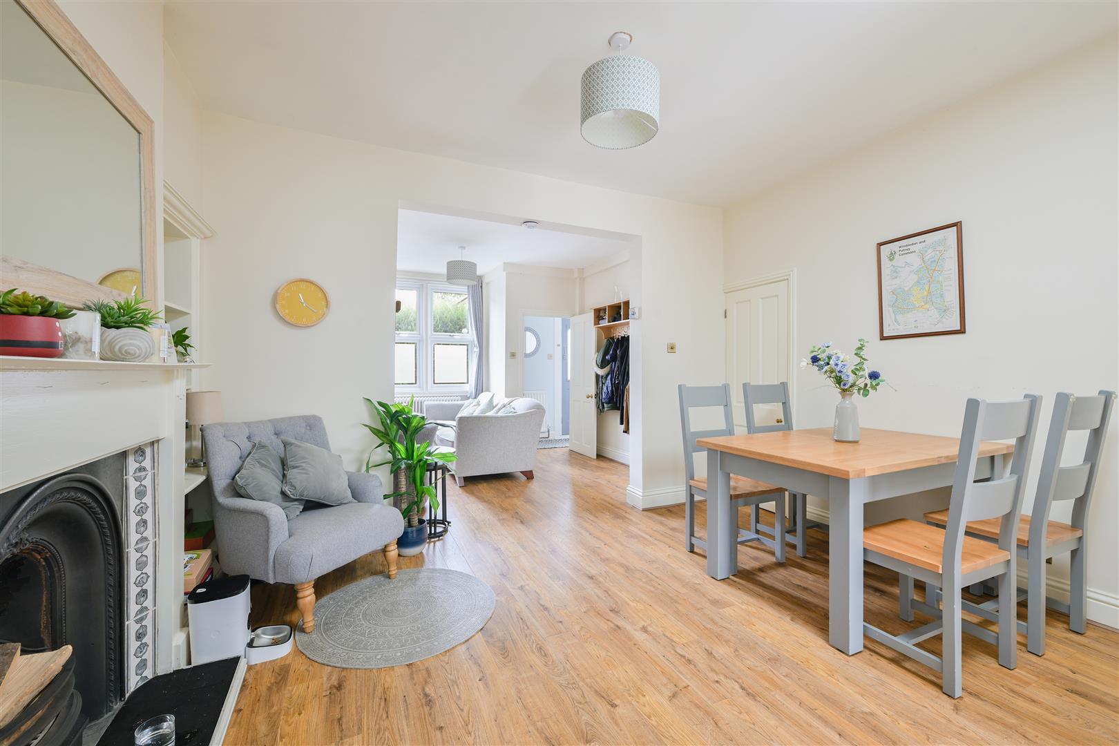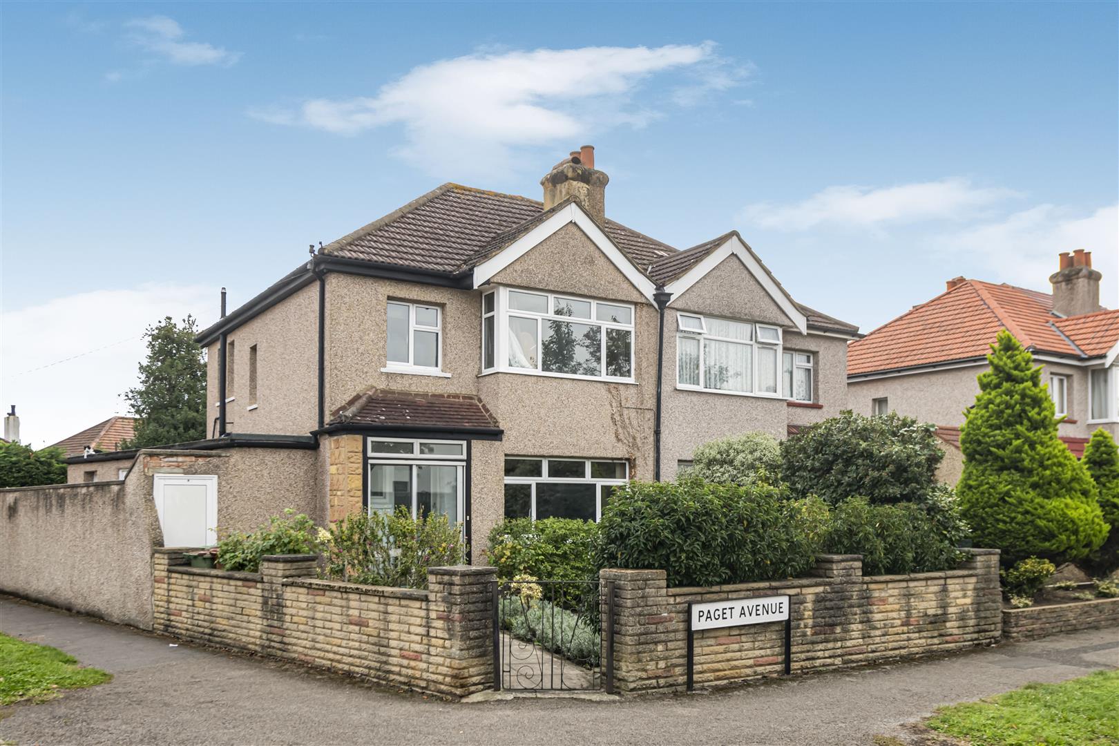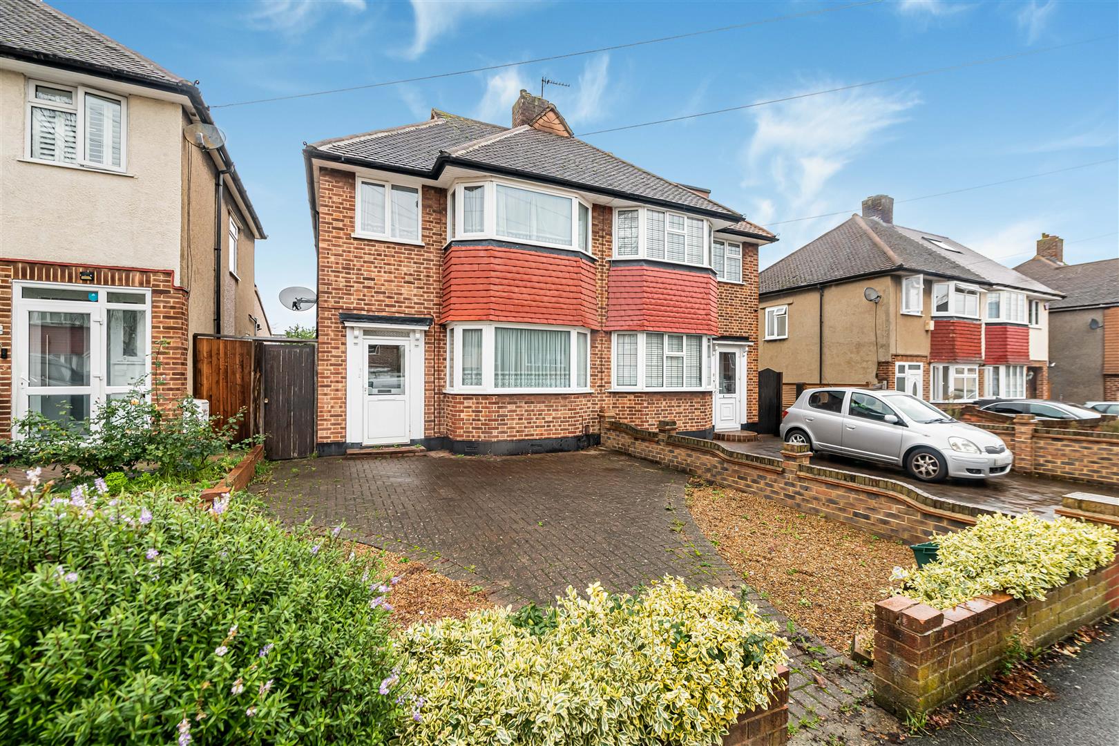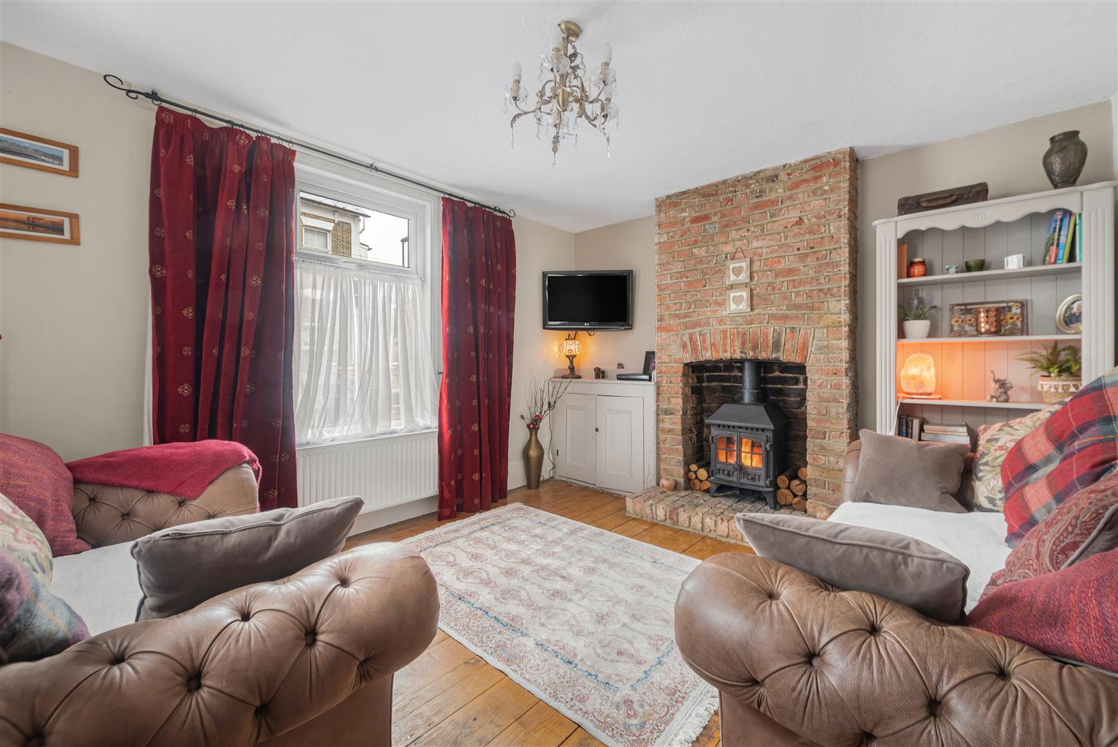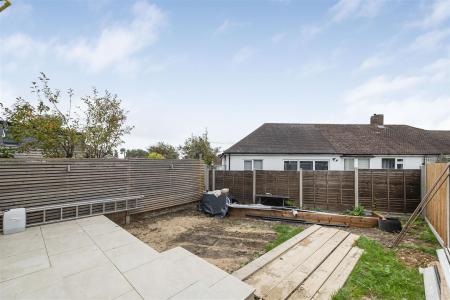- GUIDE PRICE £500,000 - £550,000
- NEWLY BUILT Detached 2 Bedroom house
- Open plan kitchen/living space
- Ground floor reception could be used as a further bedroom
- Driveway to front & landscaped garden to rear
- Stylish bath & shower rooms
- Utility room on the ground floor
- Situated in a desirable & quiet location
- Finished to an excellent standard
- Close to excellent schooling, transport links & amenities
2 Bedroom Detached House for sale in Sutton
* GUIDE PRICE £500,000 - £550,000 * JUST ONE PLOT AVAILABLE * Benfleet Close is just one, 2 reception, 2 bedroom, newly built DETACHED home, built to an excellent standard. It really is a light and airy yet, also energy efficient home that has been fastidiously designed & built, sparing no time or expense on how the house is finished. Inside, it offers fabulous multipurpose space for anyone looking for a contemporary home. Location-wise it couldn't get any better. Quiet and peaceful, yet within a highly convenient, non cut through road, you have incredible schooling, transport links and amenities on your doorstep. You'll be spoilt for choice for dining out and going for walks in green open spaces, enhancing your well-being. Inside the house, the real heart of the home is the kitchen/dining/family room, with abundance of workspace to really cook up a storm in and sliding doors leading out to your garden - you'll be the envy of all of your friends and family! Breakfast ready, you'll enjoy sitting down with your loved ones, looking forward to the day ahead. Upstairs, the bedrooms will truly impress and will be a pleasure to relax in, we think that you'll be having a few more 'early nights' as you will be so eager to nestle down in what are incredibly stylish surroundings. Both floors are also served by either a beautiful modern bathroom or shower room. But there's more! How about a wonderful, landscaped rear garden that will be great for every age range, along with allocated parking on the front driveway. With all these benefits, along with 10 year new build, insurance backed warranty, we think that the new owners will be very lucky indeed.
Ground Floor -
Hallway -
Kitchen/Living Room - 4.98m x 4.57m maximum (16'4 x 15' maximum) -
Reception/Bedroom - 3.99m x 2.77m maximum (13'1 x 9'1 maximum) -
Bathroom - 2.49m x 2.36m maximum (8'2 x 7'9 maximum) -
Utility Room -
First Floor -
Landing -
Bedroom - 4.98m x 3.10m (16'4 x 10'2) -
Bedroom - 4.19m x 2.26m (13'9 x 7'5) -
Family Shower Room - 2.21m x 1.85m (7'3 x 6'1) -
Outside -
Driveway -
Decked Area -
Rear Garden -
Property Ref: 38700_34082247
Similar Properties
3 Bedroom Semi-Detached House | Guide Price £500,000
GUIDE PRICE £500,000 - £525,000 Rose Cottage is a wonderful semi-detached home which is ready to move into, yet comes wi...
2 Bedroom Terraced House | Guide Price £500,000
This gorgeous 2-bedroom period home really is a light and airy house that has been fastidiously cared for by the current...
3 Bedroom End of Terrace House | Guide Price £500,000
GUIDE PRICE £500,000 - £550,000. Nestled in gated and highly desirable modern development, this wonderful end of terrace...
3 Bedroom House | Guide Price £525,000
GUIDE PRICE £525,000 - £550,000 Positioned in one of Sutton's most convenient residential locations, this lovely home ha...
3 Bedroom Semi-Detached House | Guide Price £525,000
This semi-detached home is in need of some modernisation, but has already been extended and comes with bags of potential...
3 Bedroom Semi-Detached House | Offers Over £525,000
This wonderful period home has so much to offer, both inside and out. Firstly, we have to talk location. Have you ever d...
How much is your home worth?
Use our short form to request a valuation of your property.
Request a Valuation
