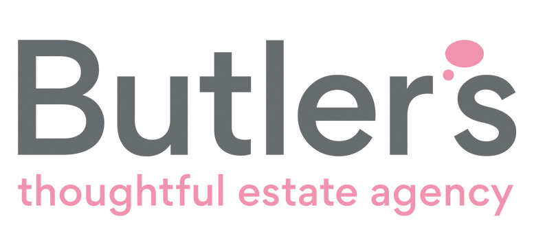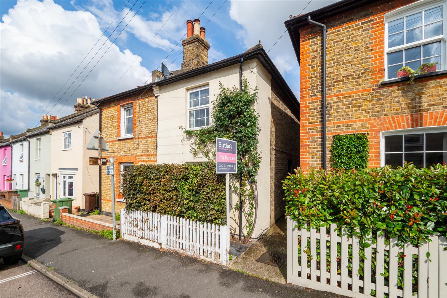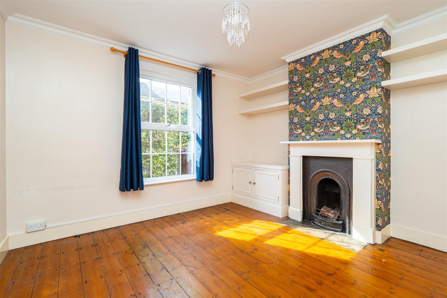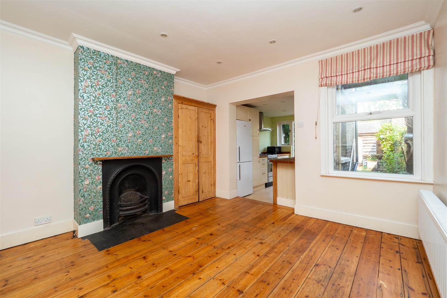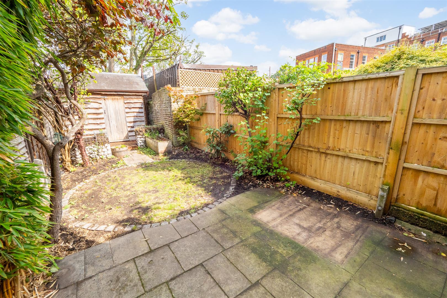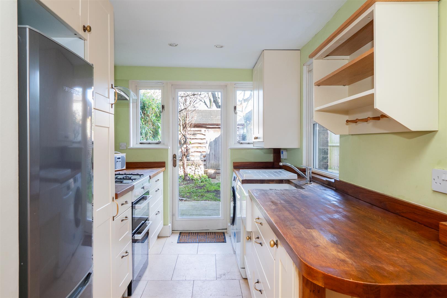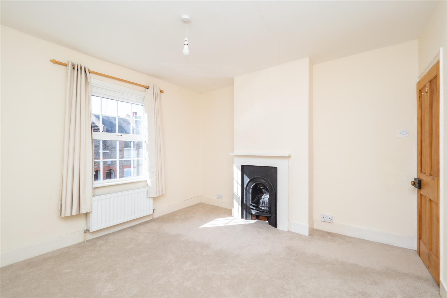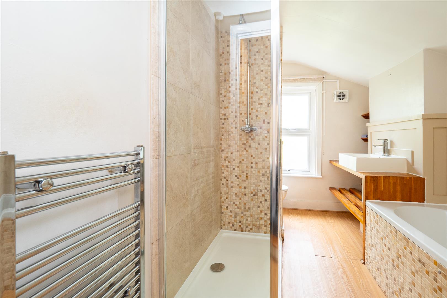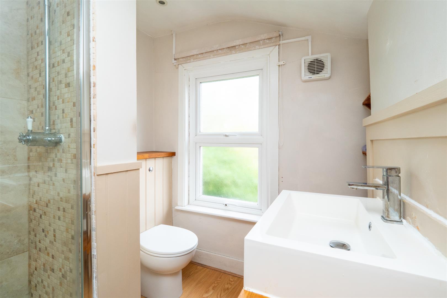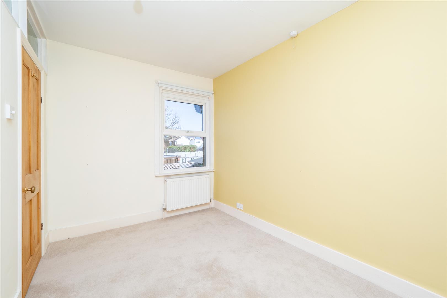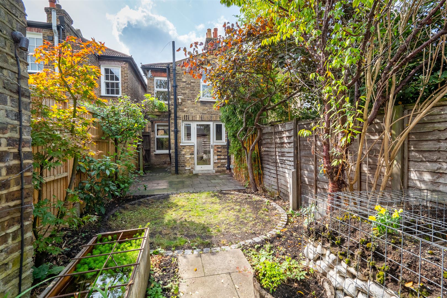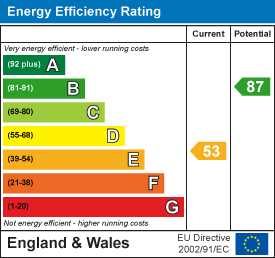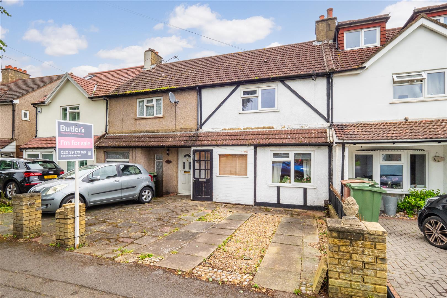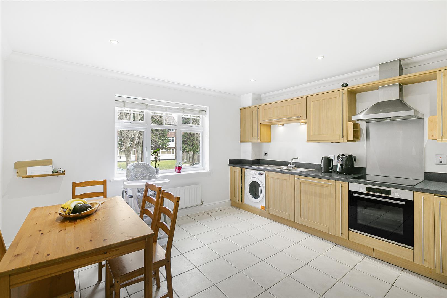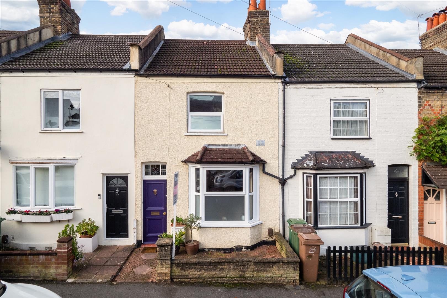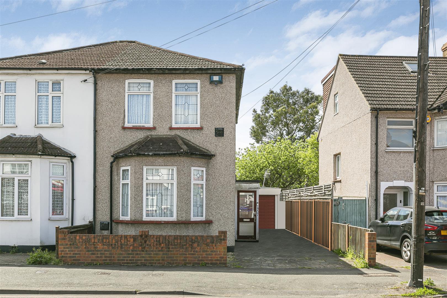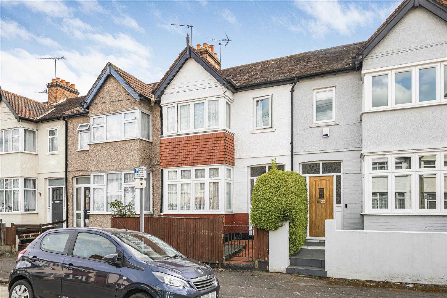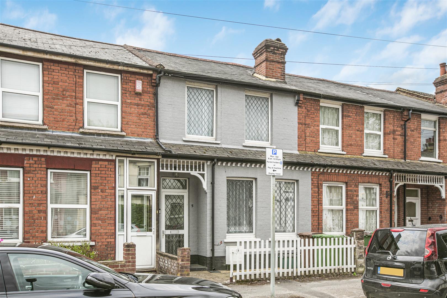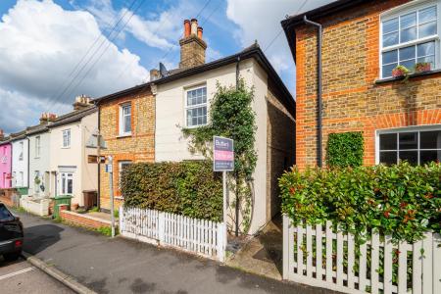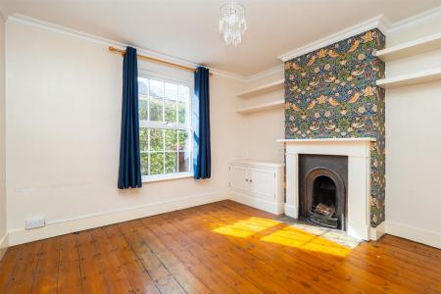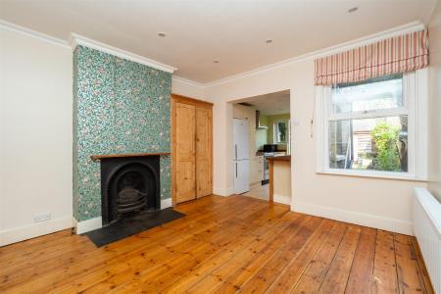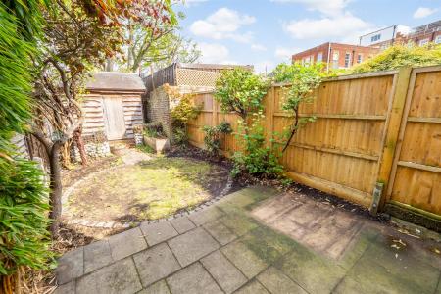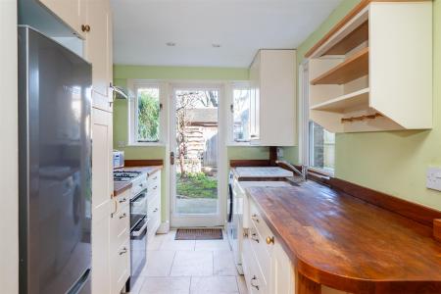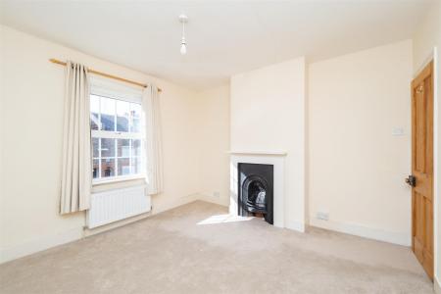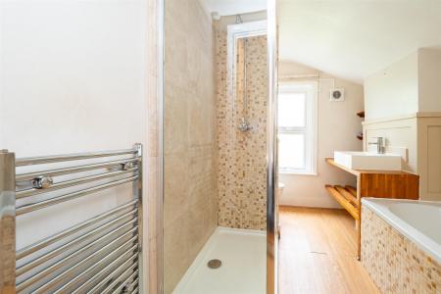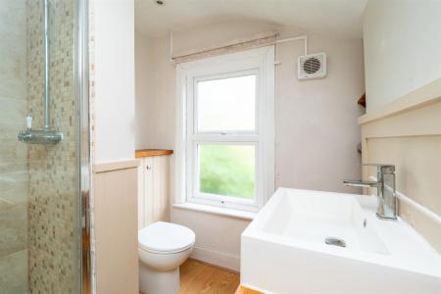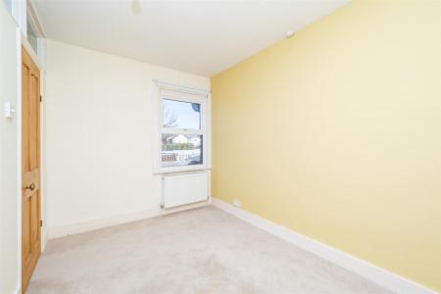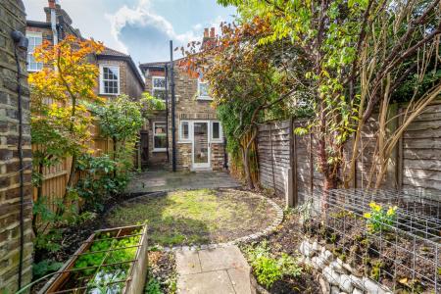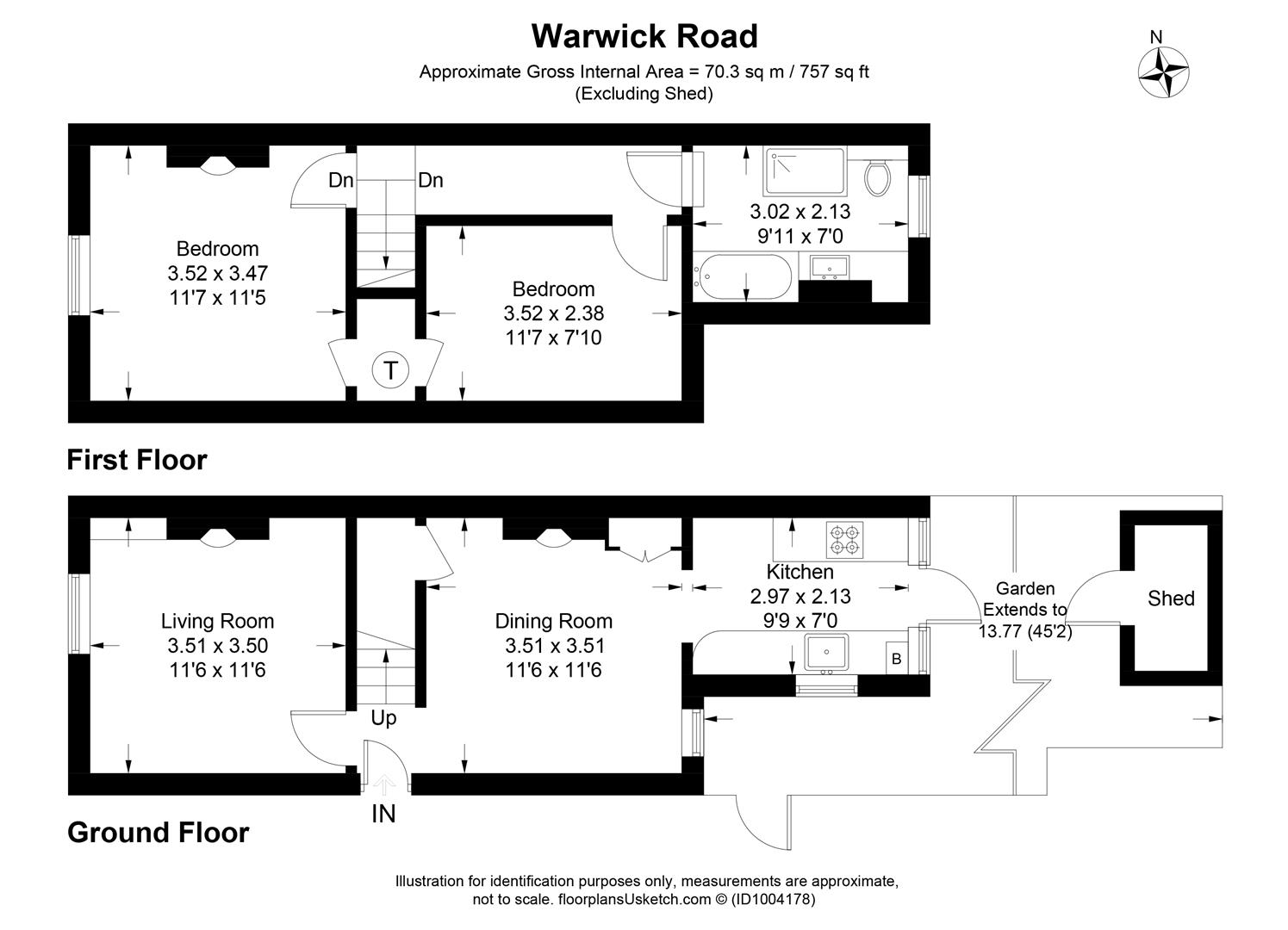- 2 bedroom semi-detached house
- NO ONWARD CHAIN
- 2 Spacious receptions
- First floor bathroom
- Secluded rear garden
- Semi-open plan kitchen/diner
- Coveted location next to excellent schooling
- Close to Sutton mainline station & amenities
2 Bedroom Semi-Detached House for sale in Sutton
This semi-detached period home presents an opportunity for a cozy residence in one of Sutton's most coveted roads. There is no onward chain and it has so much to offer, both inside and out, in addition to its stand out convenient location.
Rose Cottage will modestly surpass your expectations, as it's just a quick stroll into the high street, with you having outstanding schooling in close proximity. Buses and Sutton mainline station are walking distance to provide quick links into the City, so it will be 'sofa to London' easily within the hour. Despite the conveniently, central location, the secluded garden provides a tranquil and warm sun trap to enjoy an alfresco lunch, have friend over or simply enjoy a good book.
Inside the house, you'll appreciate the abundance of period features and charm, also coming with the potential to update the property to you own taste. Work from home? We have great news for you, as the layout of the ground floor offers a huge amount of versatility, with a cosy lounge and separate dining room. You can keep productive in your own personal space to give you that work/life balance, snuggle up on the sofa with loved ones or even hold those dinner parties in the kitchen/diner you've been dreaming of for some time now.
If we're on the money with the latter, the aforementioned kitchen has a good degree of workspace to prepare your evening meals. Upstairs, there are two double bedrooms, with all the rooms being served by the family sized bathroom, which is sympathetically done. A bath provides for a place to soak and unwind in after a hard day and the separate power shower there to prepare for the day ahead.
Ground Floor -
Hallway -
Living Room - 3.51m x 3.51m (11'6 x 11'6) -
Dining Room - 3.51m x 3.51m (11'6 x 11'6) -
Kitchen - 3.02m x 2.13m (9'11 x 7') -
First Floor -
Landing -
Bedroom - 3.53m x 3.48m (11'7 x 11'5) -
Bedroom - 3.53m x 2.39m (11'7 x 7'10) -
Bathroom - 3.02m x 2.13m (9'11 x 7') -
Outside -
Rear Garden -
Property Ref: 38700_33723632
Similar Properties
3 Bedroom Terraced House | Guide Price £450,000
Nestled in one of Sutton's most convenient residential roads, this spacious home has so much to offer, both inside and o...
2 Bedroom Apartment | Guide Price £450,000
GUIDE PRICE £450,000 - £500,000 NO CHAIN! This is a rare opportunity to own a totally unique, split-level 2 double bedro...
2 Bedroom Terraced House | Guide Price £440,000
GUIDE PRICE £440,000 - £460,000 Nestled in one of Sutton's most coveted roads, this wonderful period house has so much t...
Gander Green Lane, Cheam, Sutton
3 Bedroom Semi-Detached House | Guide Price £475,000
GUIDE PRICE £475,000 - £525,000 This wonderful semi-detached period home is in need of some updating but has so much to...
3 Bedroom Terraced House | Guide Price £475,000
NO ONWARD CHAIN! Nestled in one of Sutton's most convenient roads, this wonderful home has so much to offer, both inside...
2 Bedroom Terraced House | Guide Price £475,000
Located in one of Sutton's most coveted & convenient roads, this handsome period home has so much to offer, both inside...
How much is your home worth?
Use our short form to request a valuation of your property.
Request a Valuation
