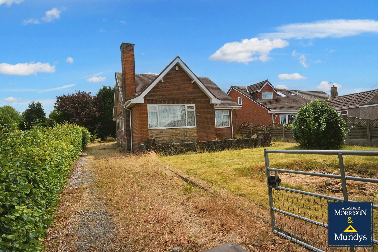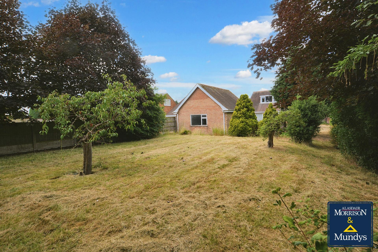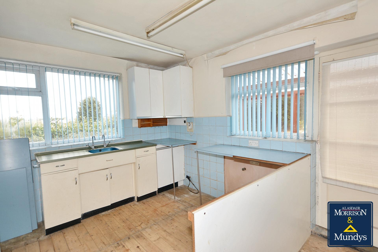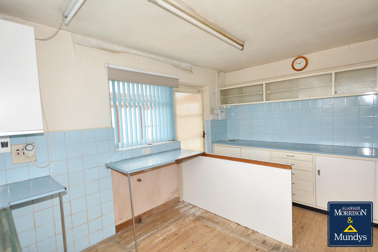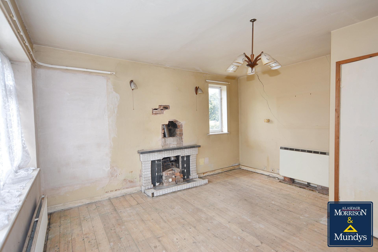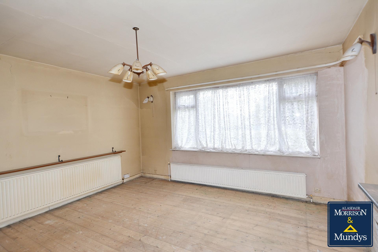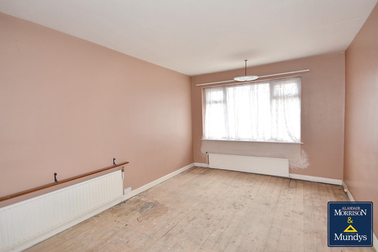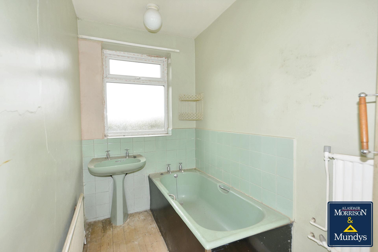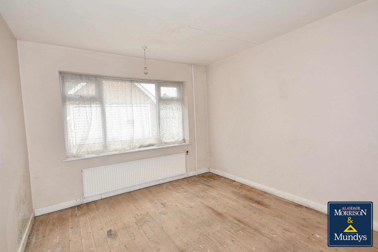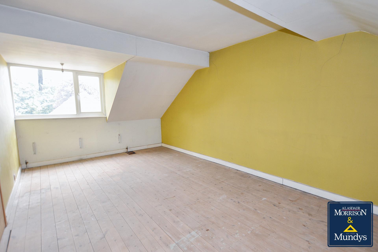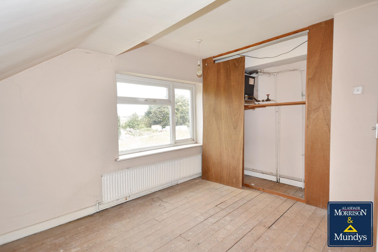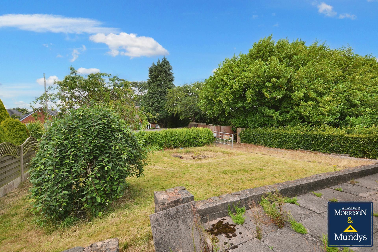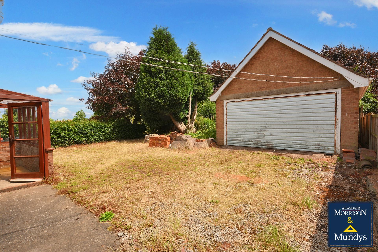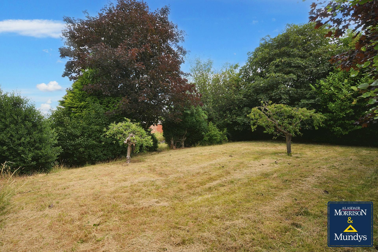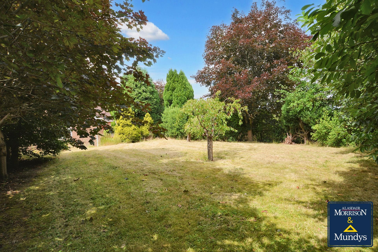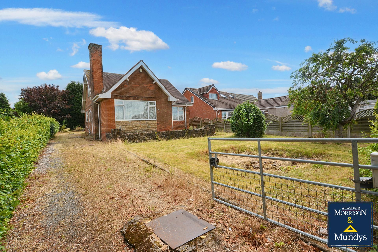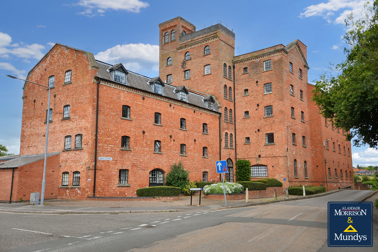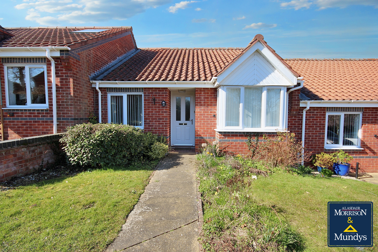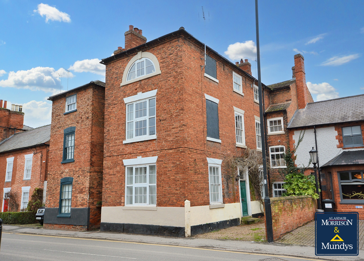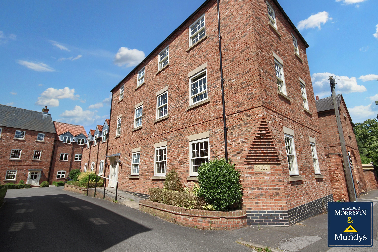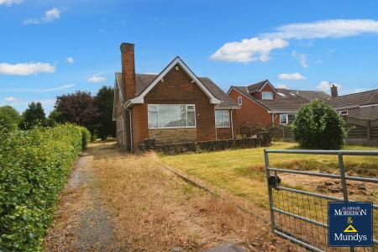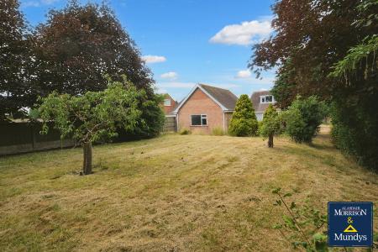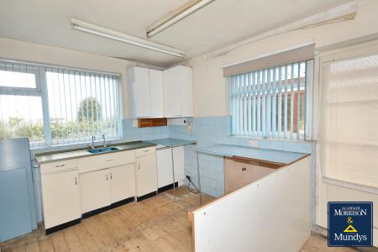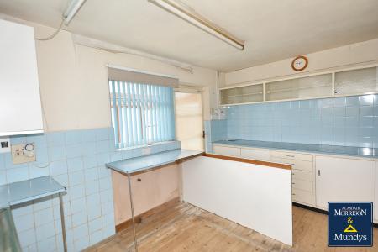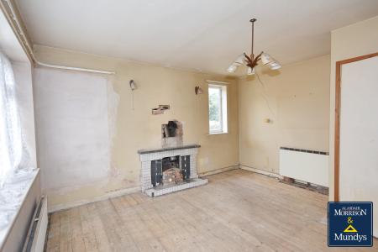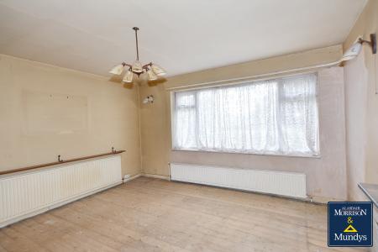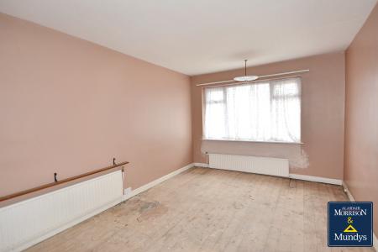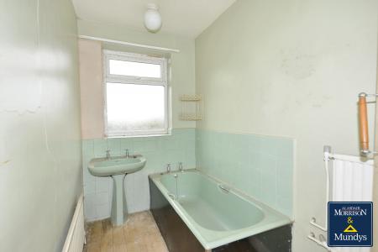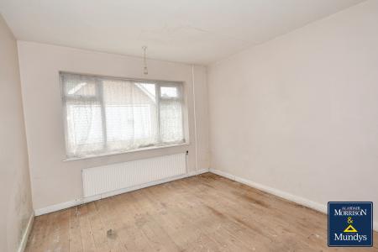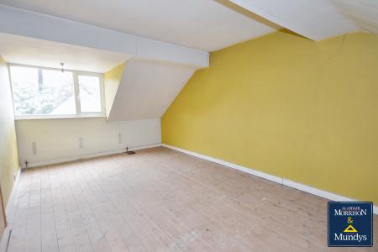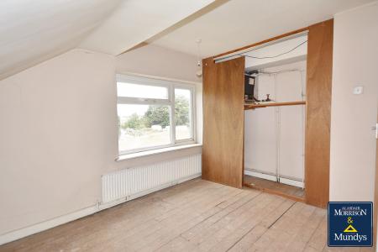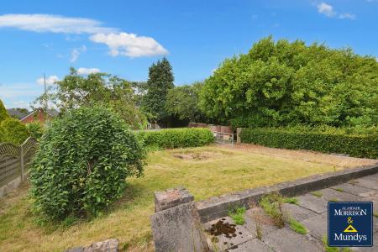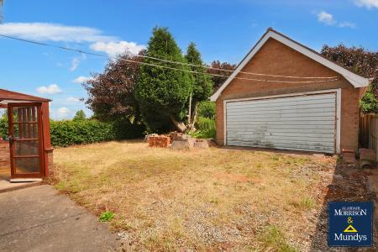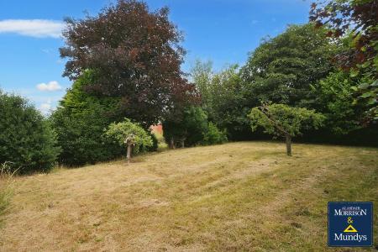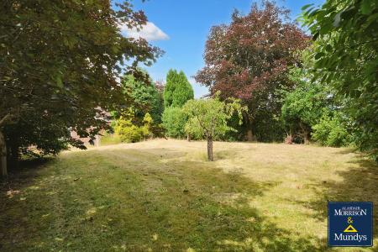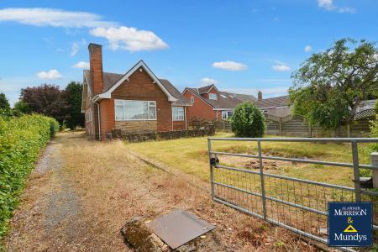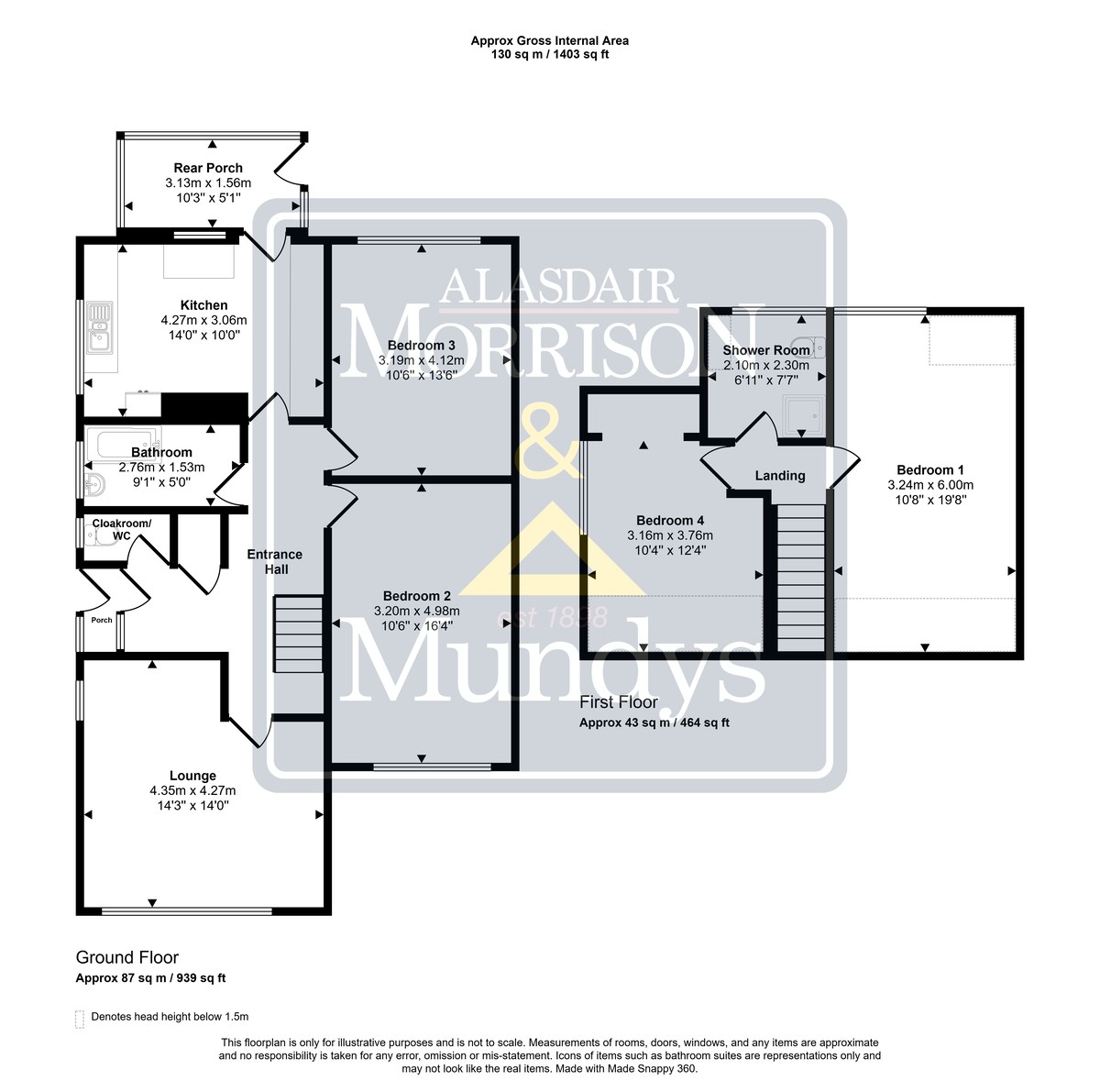- CASH BUYERS ONLY - No Onward Chain
- In Need Of Modernisation
- Lounge, Kitchen, WC
- Two Ground Floor Bedrooms, Bathroom
- First Floor -Two Bedrooms, Shower Room
- Large Driveway, Double Garage.
- Lawn Gardens To Front and Rear
- Call 01636 813 971 To View
- EPC Energy Rating - G
- Council Tax Band - D (Newark and Sherwood District Council))
4 Bedroom Detached Bungalow for sale in Sutton-in-Ashfield
CASH BUYERS ONLY -No Onward Chain - In need of modernisation in this popular location and positioned at the end of a quiet cul de sac, this detached chalet bungalow offers an Entrance Hall, WC, Lounge, Kitchen, two Bedrooms, Bathroom and a First Floor with two further Bedrooms and a Shower Room. Outside there is a large plot which is lawned to the front and rear and has a double garage.
ENTRANCE PORCH With a double glazed side entrance door gives access to the entrance porch with a glazed panel door to the entrance hall.
ENTRANCE HALL With stairs to the first floor landing, radiator and wall lights.
WC With low level WC, double glazed window to the side elevation and an airing cupboard/linden store housing the cylinder.
LOUNGE 14' 3" x 14' 0" (4.34m x 4.27m) With double glazed window to the front elevation, double glazed window to the side elevation and a radiator.
KITCHEN 14' 0" x 10' 0" (4.27m x 3.05m) With double glazed window to the side elevation, glazed panelled window and door to the rear elevation, in need of complete modernisation but presently offers a range of wall and base units, sink unit, spaces for appliances, radiator and a glazed panelled door to the rear lean-to, which at present has the pipework for the oil fired central heating boiler (please note no central heating boiler).
BEDROOM 10' 6" x 16' 4" (3.2m x 4.98m) With two radiators and double glazed window to the front elevation.
BEDROOM 10' 6" x 13' 6" (3.2m x 4.11m) With radiator and double glazed window to the rear elevation.
BATHROOM 9' 1" x 5' 0" (2.77m x 1.52m) In need of modernisation - Currently offering a bath, pedestal wash hand basin, radiator and double glazed window to side elevation.
FIRST FLOOR LANDING
BEDROOM 10' 8" x 19' 8" (3.25m x 5.99m) Reduced head height - With double glazed window to the rear elevation.
BEDROOM 10' 4" x 12' 4" (3.15m x 3.76m) Reduced head height - With double glazed window to the side elevation, radiator and eaves storage space and cupboard housing water tank.
SHOWER ROOM 6' 11" x 7' 7" (2.11m x 2.31m) In need of modernisation - With shower, low level WC, pedestal wash hand basin, radiator and double glazed window to the rear elevation.
OUTSIDE There is a five bar wrought iron gate giving access to the driveway with lawned front garden, totally enclosed with established trees and to the side there is the oil storage tank. The side driveway leads to the rear turning area with a double garage. The rear garden is mainly laid to lawn with established trees and shrubs.
DOUBLE GARAGE With an up and over door, light, power, two glazed windows to the side elevation, glazed window to the rear elevation and offering ample eaves storage space.
Property Ref: 675747_102125034144
Similar Properties
1 Bedroom Apartment | Guide Price £117,500
No Onward Chain – A Well-presented third floor apartment in this converted former flour mill which is an ideal first tim...
2 Bedroom Terraced Bungalow | £189,000
Situated close to the centre of Southwell and the local amenities, this retirement bungalow is offered for sale with no...
2 Bedroom Apartment | £195,000
NO ONWARD CHAIN - Spacious duplex apartment on the ground and first floor, offering flexible accommodation and ideal as...
2 Bedroom Apartment | £199,500
Rare Southwell Town Centre gem – stylish, ground-floor apartment with no upward chain. Discover modern living in a beaut...

Alasdair Morrison & Mundys (Southwell)
Southwell, Nottinghamshire, NG25 0EN
How much is your home worth?
Use our short form to request a valuation of your property.
Request a Valuation
