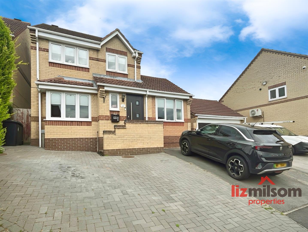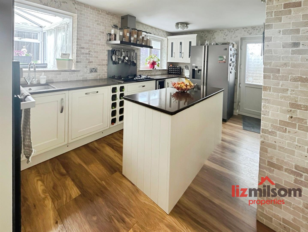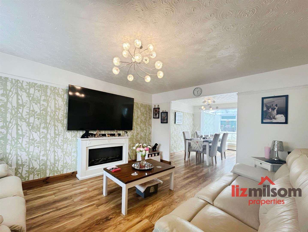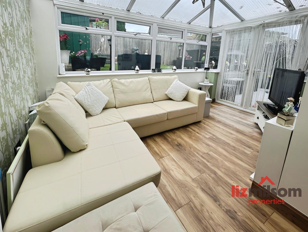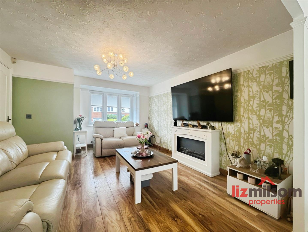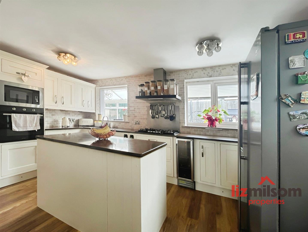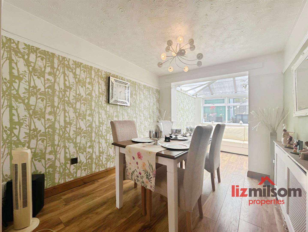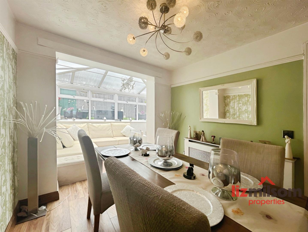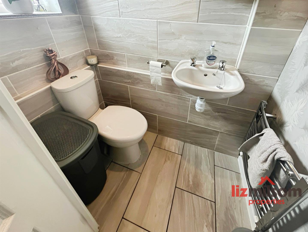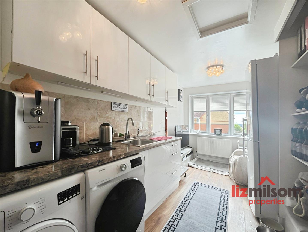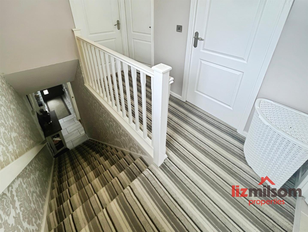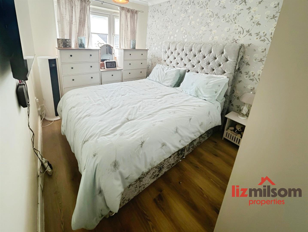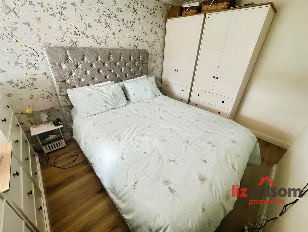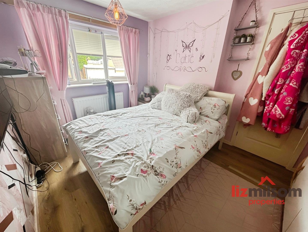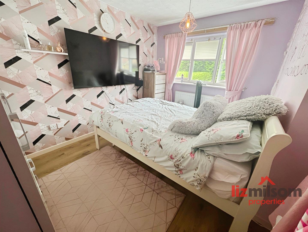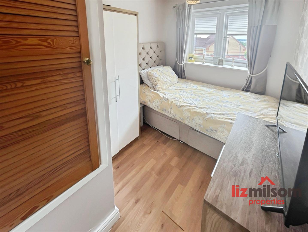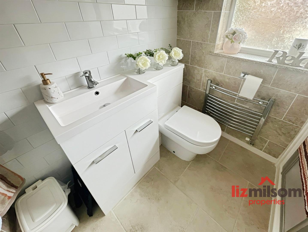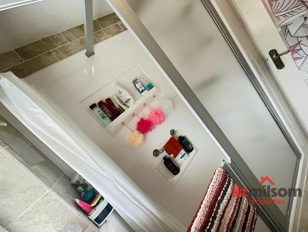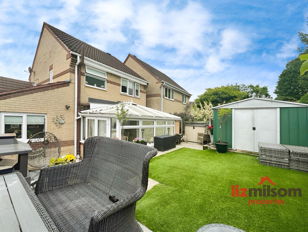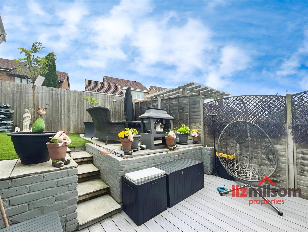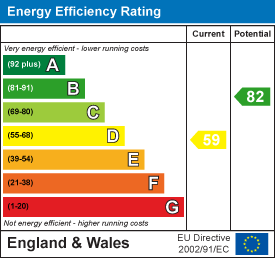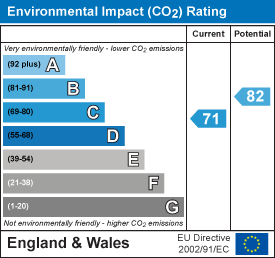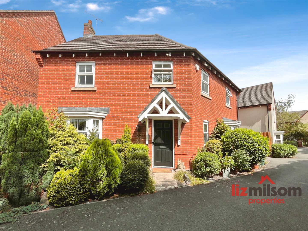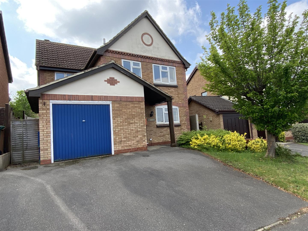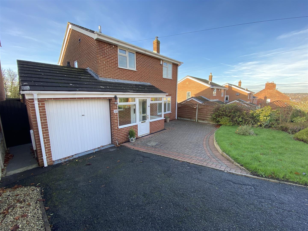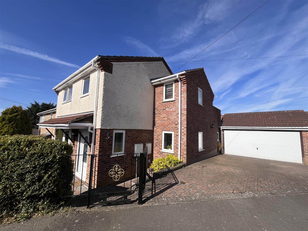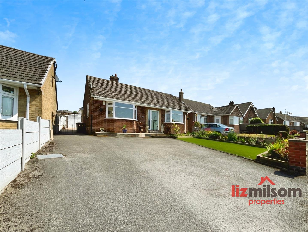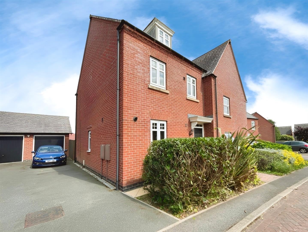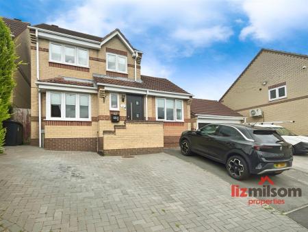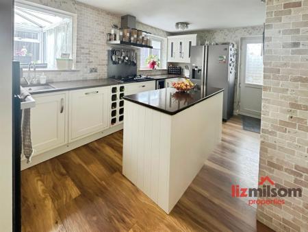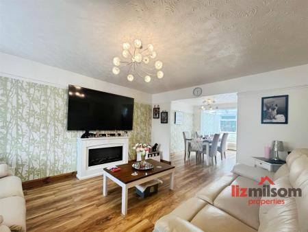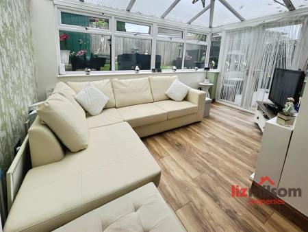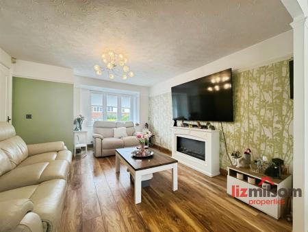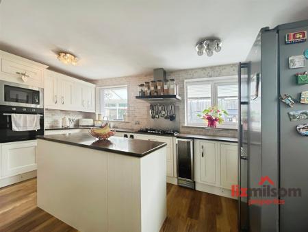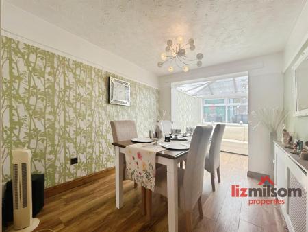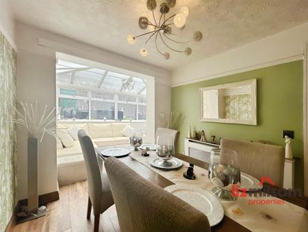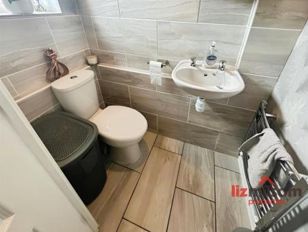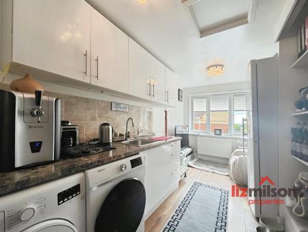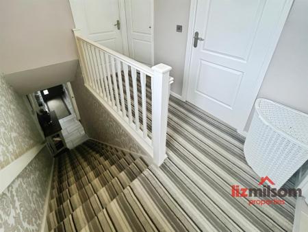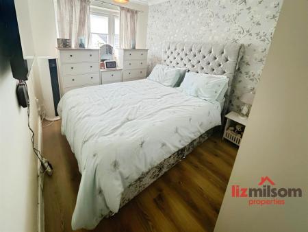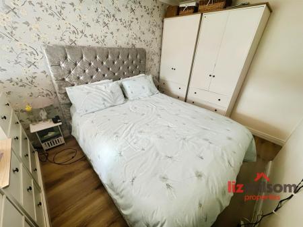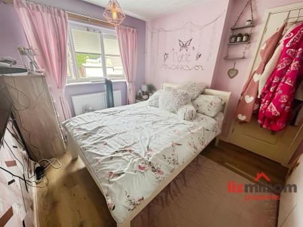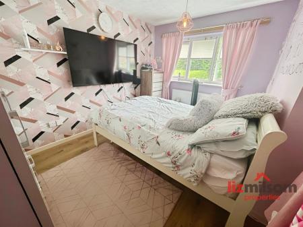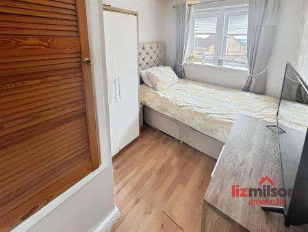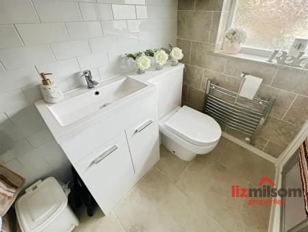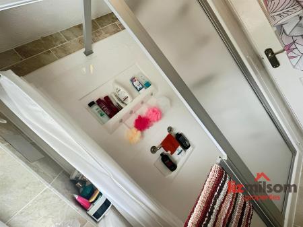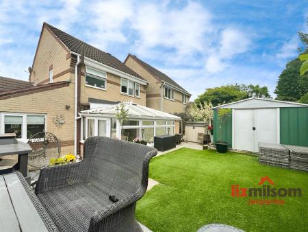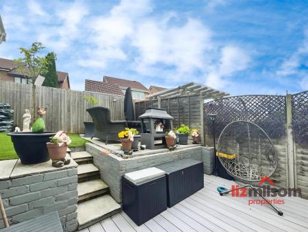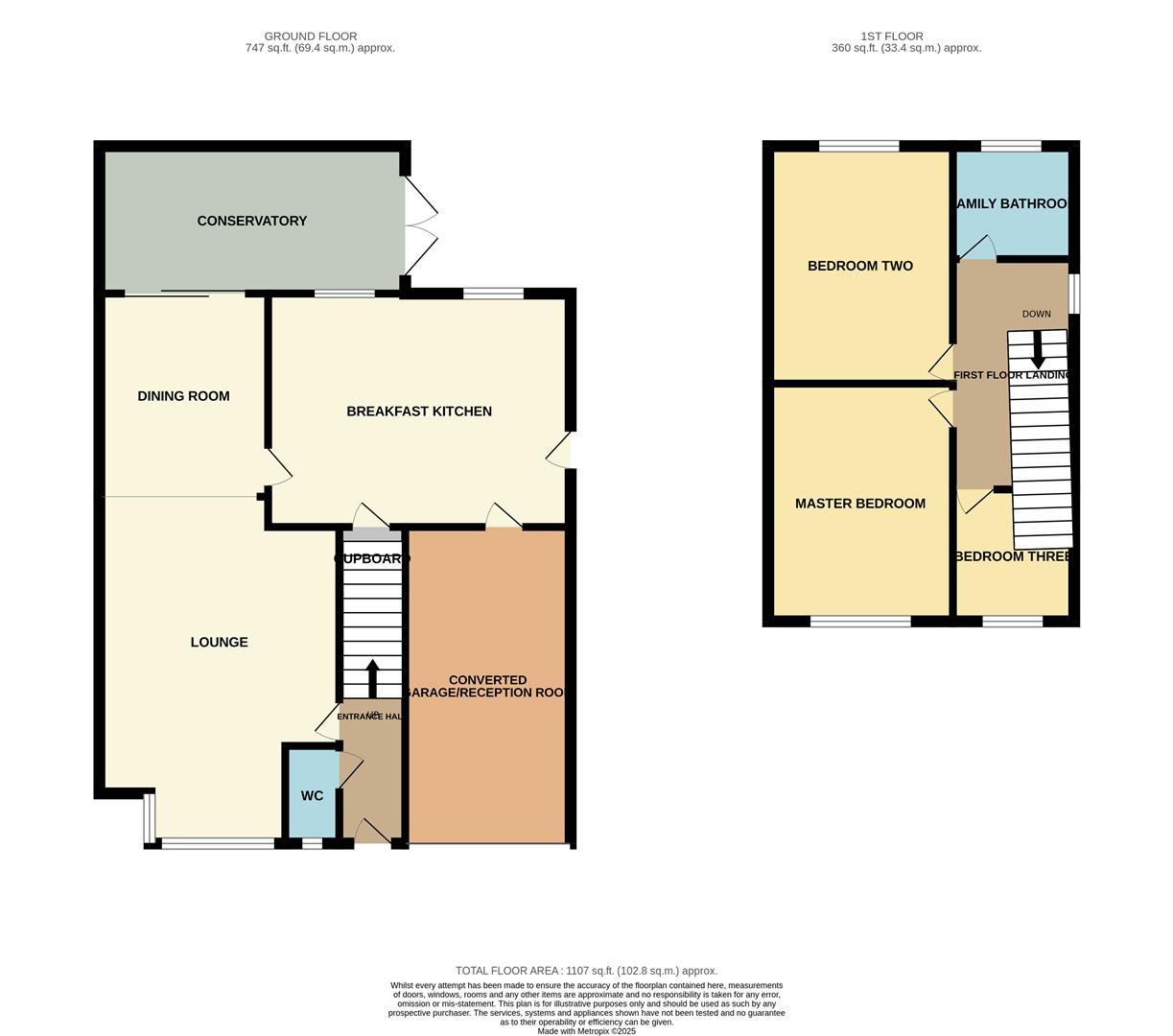- DETACHED FAMILY HOME
- Sought-after cul-de-sac location
- Open plan Lounge/Diner
- Conservatory
- Stunning Breakfast Kitchen
- Converted Garage
- Three Bedrooms
- Family Bathroom
- Established Rear Garden
- Ample OFF ROAD PARKING
3 Bedroom Detached House for sale in Swadlincote
** LIZ MILSOM PROPERTIES ** We are pleased to present this generously proportioned THREE BEDROOM FAMILY HOME, ideally situated in a quiet cul-de-sac location. The accommodation briefly comprises a welcoming entrance hallway, cloakroom/WC, a spacious lounge/dining room with an extended conservatory that floods the space with natural light, and a well-appointed kitchen/breakfast room. The former garage has been thoughtfully converted to provide a versatile second reception room, perfect for a home office, playroom, or snug. To the first floor, the property offers three well-proportioned bedrooms and a modern family bathroom. Additional benefits include gas central heating, double glazing, AMPLE OFF ROAD PARKING. Early viewing is highly recommended to fully appreciate the space and flexibility this lovely home has to offer. EPC Rating: D/Council Tax Band "A"
Location - Occupying a prominent position in this ever popular development, the location is an ideal base for access to the main commuter routes A50/M1 & A42/M42, the busy local centres of Swadlincote, Ashby de la Zouch and Burton on Trent as well as numerous leisure facilities, centered around the National Forest and South Derbyshire villages. The Bretby on the Hill area is a well established and popular, modern residential development, on the outskirts of Swadlincote.
Overview - Ground Floor - Set back from the road, the property is approached via steps leading to the front entrance door and into a welcoming reception hallway, which includes stairs to the first floor and access to a convenient ground floor WC with a modern two-piece suite.
The spacious open-plan Lounge/Diner is a fantastic living and entertaining space, featuring a walk-in bay window to the front elevation, laminate flooring, TV point, and an inset electric fire with surround. The dining area continues the stylish d�cor with laminate flooring, a central light fitting, and radiator, offering direct access to both the Conservatory and Breakfast Kitchen.
The Conservatory enjoys lovely views over the rear garden and is enhanced by a TV point, making it a perfect space for relaxation.
The Breakfast Kitchen is a standout feature of the home, fitted with a quality range of cream wall and base units, inset sink with drainer and mixer tap, and a stylish centre island providing additional storage. Included in the sale are integrated appliances: electric oven, 5-ring gas hob with extractor hood, microwave, dishwasher, and wine cooler.
A door from the kitchen leads into the converted garage, now a highly functional and flexible space featuring work surfaces, plumbing and space for additional appliances, laminate flooring, TV point, and central ceiling light, ideal for use as a utility area, office or second reception room.
Overview - First Floor - To the first floor are two generously sized double bedrooms and a well-proportioned single, ideal for families or those needing a home office.
The principal bedroom, located to the front elevation, benefits from laminate flooring, radiator, and central light fitting.
Bedroom Two, also a spacious double, overlooks the rear garden and features laminate flooring, TV point, radiator, and loft access for additional storage.
Bedroom Three is a good-sized single room situated to the front, offering flexibility as a child's room, study or guest bedroom.
Completing the first-floor accommodation is the family bathroom, fitted with a modern three-piece white suite, comprising a double shower cubical with mains shower over, low-level WC, and pedestal wash hand basin.
Reception Hallway -
Ground Floor Cloaks/Wc - 1.57m x .91m (5'1" x .298'6") -
Spacious Lounge - 4.75m x 3.66m (15'7" x 12'0") -
Open Plan Diner - 3.07m x 2.59m (10'0" x 8'5" ) -
Conservatory - 3.66m x 3.05m (12'0 x 10'0) -
Breakfast Kitchen - 4.57m x 3.05m (14'11" x 10'0") -
Converted Garage - 4.80m x 2.51m (15'8" x 8'2") -
Stairs To First Floor & Landing -
Bedroom One - 3.61m x 2.54m (11'10" x 8'3") -
Bedroom Two - 3.63m x 2.79m (11'10" x 9'1") -
Bedroom Three - 1.83m 2.13m x 2.74m 0.00m (6' 7" x 9' 0") -
Family Bathroom - 1.96m x 1.68m (6'5" x 5'6") -
Outside - Overview - This beautifully presented property is approached via a block-paved driveway, offering ample off-road parking for several vehicles, complete with the added convenience of an EV charging point.
Steps lead up to the welcoming front entrance door, while a wooden side access gate provides a practical route to the rear garden.
The rear garden is a vibrant outdoor space, thoughtfully landscaped to combine colour, functionality, and relaxation. It features a spacious patio area, low-maintenance artificial lawn, and a decked seating area-perfect for entertaining or enjoying quiet evenings. Additional benefits include outdoor electric sockets and a metal garden shed, which is included in the sale.
Property Ref: 982341_33940832
Similar Properties
4 Bedroom Detached House | Offers Over £280,000
Superb Value | Sought-After Location | Deceptively Spacious Detached HomeTucked away in a secluded spot on the edge of a...
Wye Dale, Church Gresley, DE11 9RP
4 Bedroom Detached House | £279,950
** LIZ MILSOM PROPERTIES ** are delighted to present this executive four-bedroom detached family home, located in a high...
Wilmot Road, Swadlincote DE11 9BH
3 Bedroom Detached House | Offers in region of £279,950
SPLENDID NON ESTATE, 3 BEDROOMED FAMILY HOME offering fantastic well proportioned accommodation benefiting from DOUBLE G...
Bakewell Green, Newhall, Swadlincote
4 Bedroom Detached House | £284,950
***** LIZ MILSOM PROPERTIES ***** are delighted to bring this DECEPTIVELY SPACIOUS, 4 BEDROOM DETACHED FAMILY HOME IN A...
Birch Avenue, Newhall, Swadlincote
2 Bedroom Bungalow | £285,000
** LIZ MILSOM PROPERTIES ** are delighted to present this immaculately presented DETACHED TWO BEDROOM BUNGALOW, offered...
Chelmsford Close, Church Gresley, Swadlincote
3 Bedroom Semi-Detached House | £285,000
** LIZ MILSOM PROPERTIES ** are pleased to offer this modern THREE STOREY SEMI-DETACHED home, set in a popular cul-de-sa...
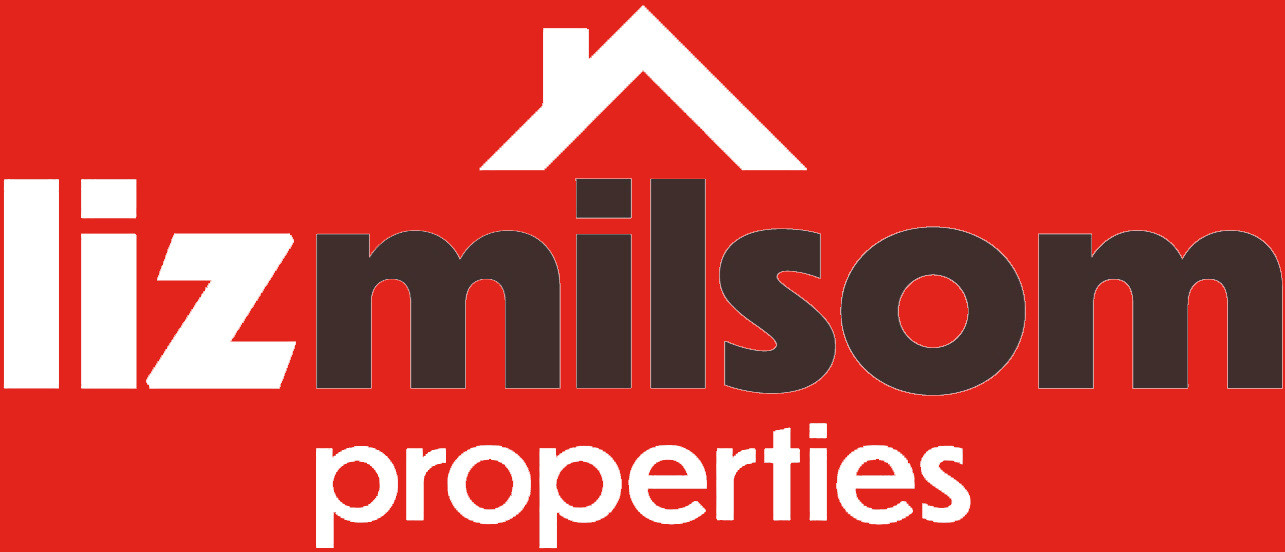
Liz Milsom - Swadlincote (Hartshorne)
2 Dinmore Grange, Hartshorne, Swadlincote, DE11 7NJ
How much is your home worth?
Use our short form to request a valuation of your property.
Request a Valuation
