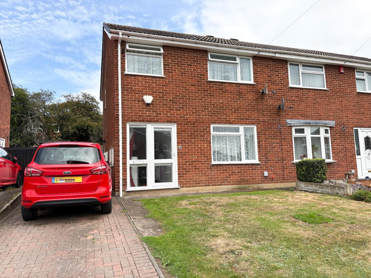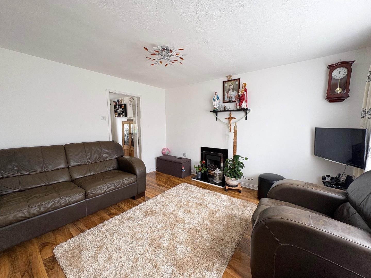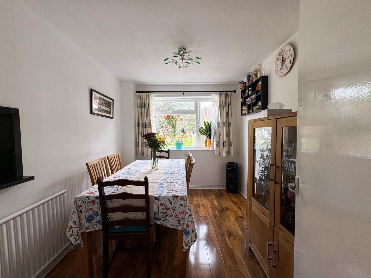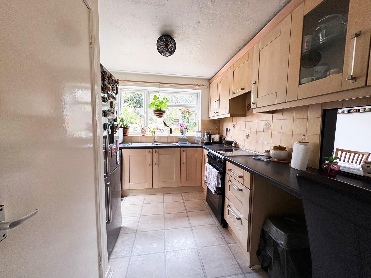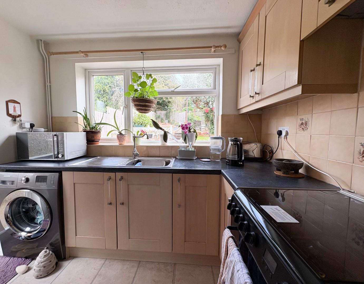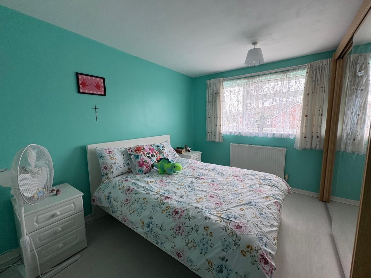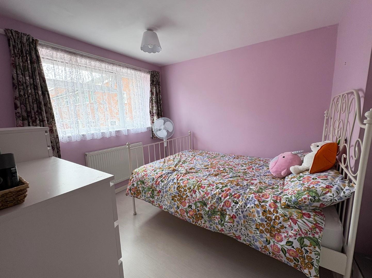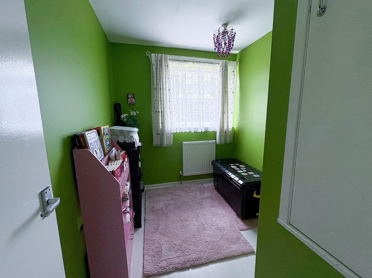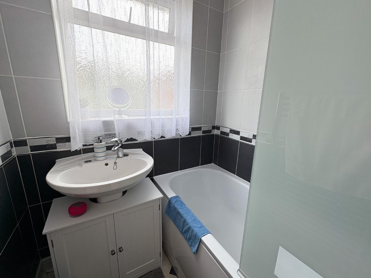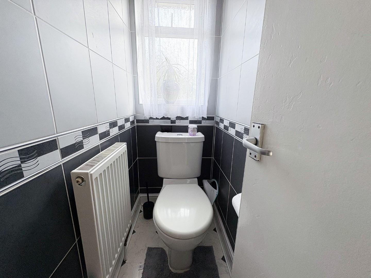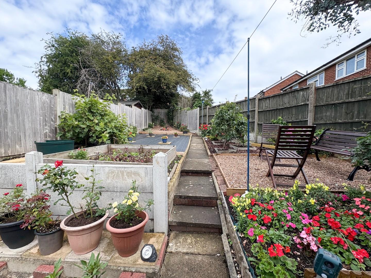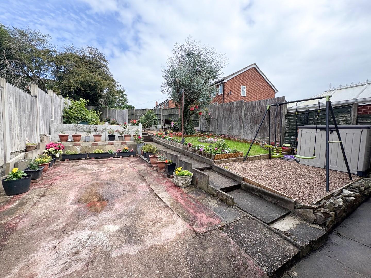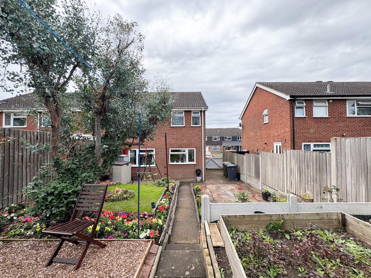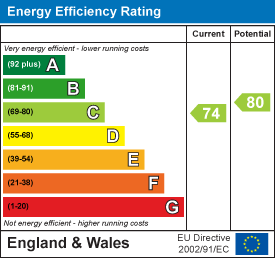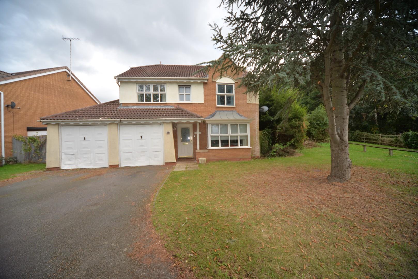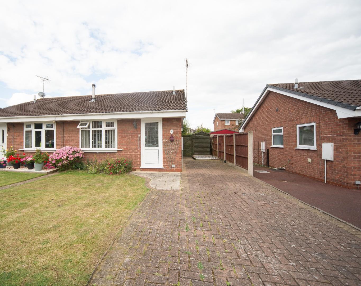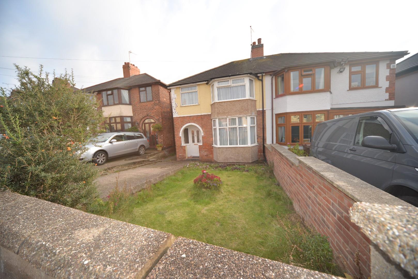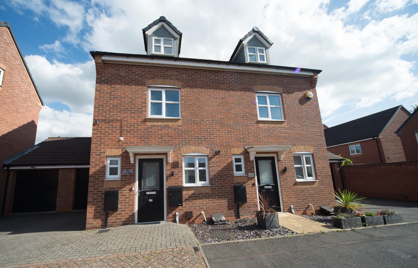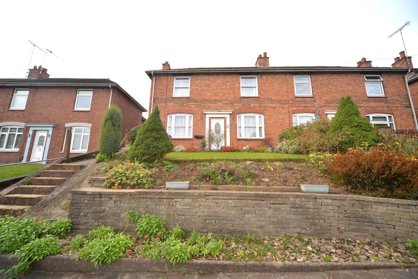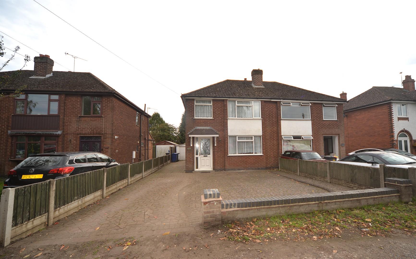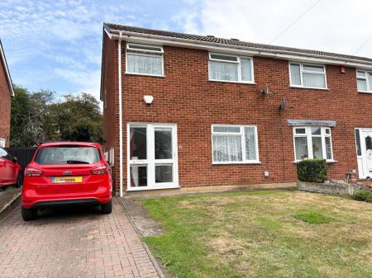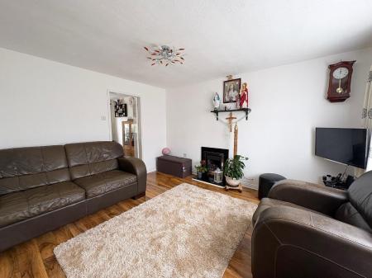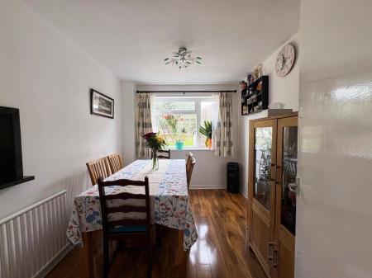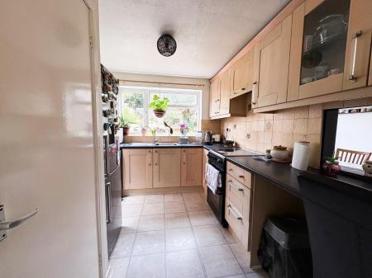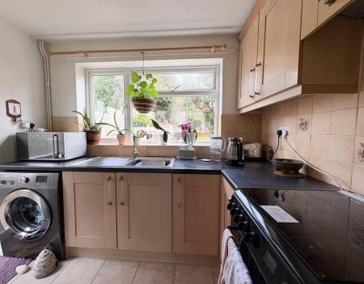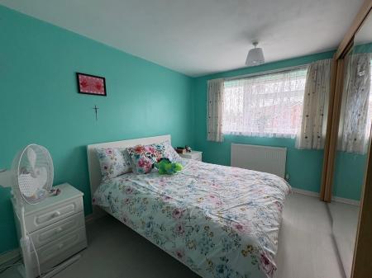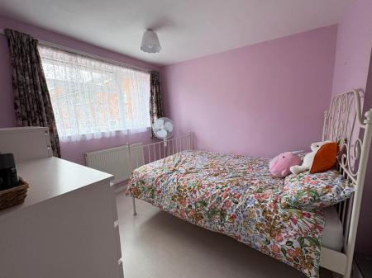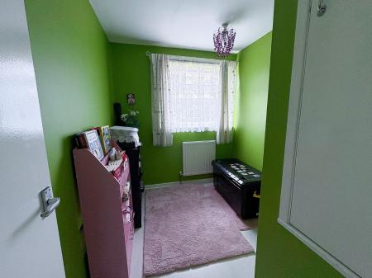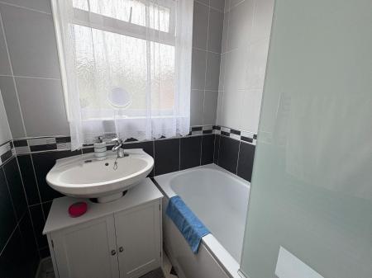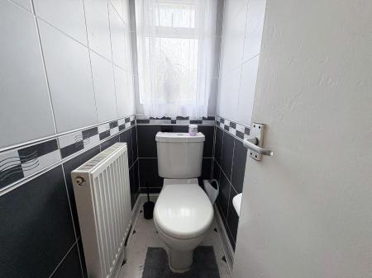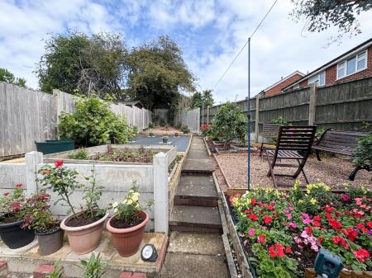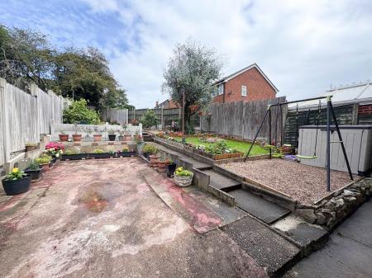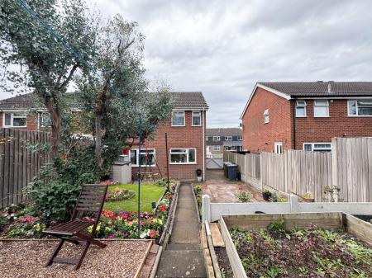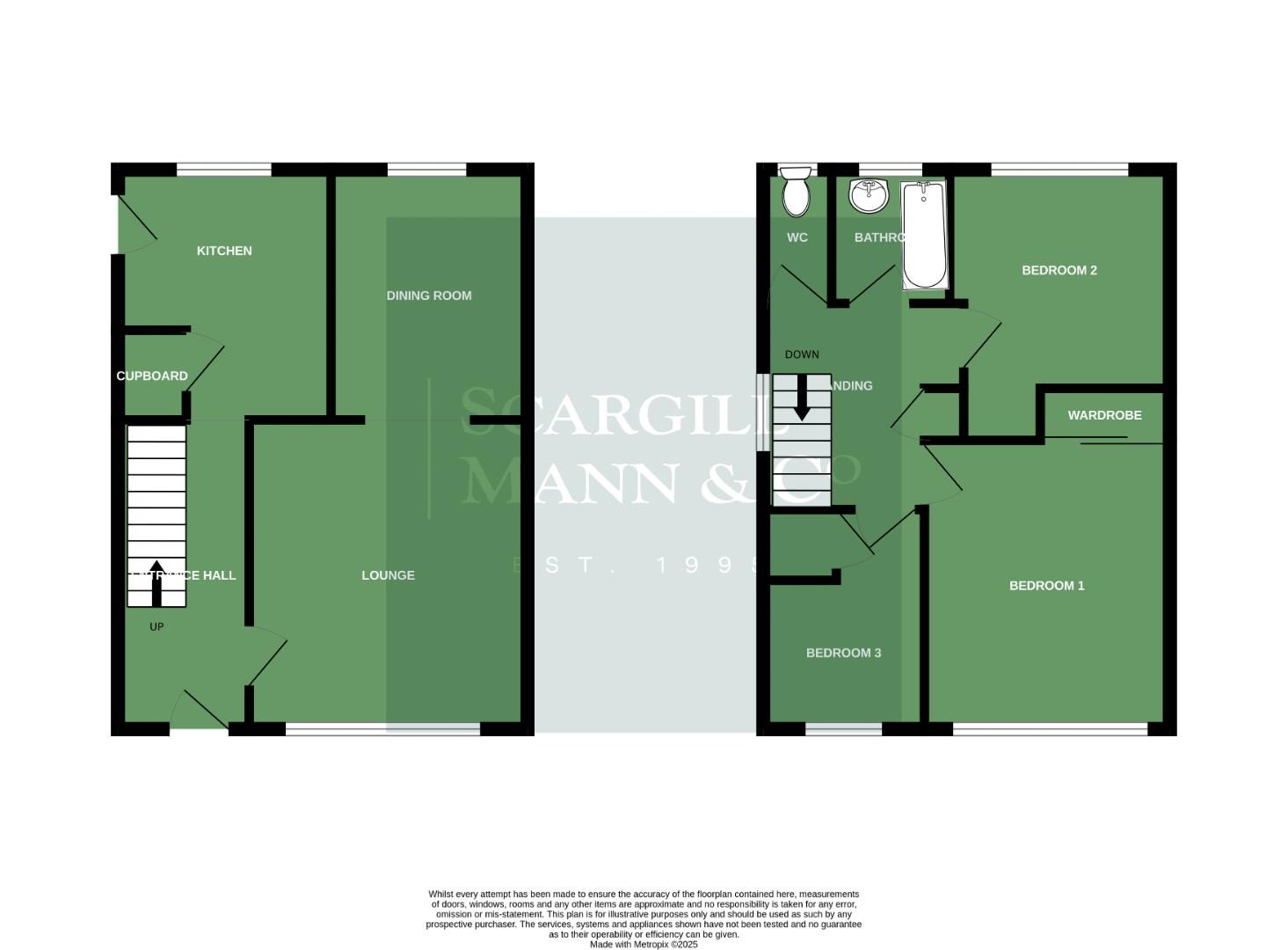- THREE BEDROOMS
- LOUNGE AND SEPARATE DINING
- FITTED KITCHEN
- BATHROOM AND SEPARATE W.C.
- PARKING
- GARDENS
- GAS CENTRALLY HEATED AND DOUBLE GLAZED
- POPULAR LOCATION
3 Bedroom Semi-Detached House for sale in Swadlincote
GENERAL INFORMATION
THE PROPERTY
Sitting on Fairfield Crescent, this three-bedroom semi-detached house presents an excellent opportunity for families and first-time buyers alike. The property is well-maintained and has a welcoming entrance hall that leads to a the kitchen and the lounge. There are two reception rooms, perfect for both relaxation and entertaining. The lounge offers a comfortable space to unwind, while the dining room provides an ideal setting for family meals.
The kitchen is functional and caters to all your culinary needs. Ascending to the first floor, you will find three bedrooms, each offering ample natural light. The bathroom and cloakroom are conveniently located, ensuring practicality for everyday living.
Externally, the property features a tidy front lawn and designated parking for vehicles, enhancing its appeal. The rear garden is a delightful space, complete with patios, flower beds, and a lawn, providing a perfect backdrop for outdoor gatherings or quiet afternoons in the sun. Additionally, there is ample room for a kitchen garden, should you wish to cultivate your own herbs and vegetables.
ACCOMMODATION
Entrance door opening through to hallway.
HALLWAY
1.66m x 4.08m (5'5" x 13'4") - Has attractive wood effect flooring, stairs off to first floor, door to kitchen, door to lounge and radiator.
KITCHEN
3.15m to window x 2.82m (10'4" to window x 9'3") - Is fitted with a range of base cupboards, drawers and matching wall mounted cabinets, worktops incorporate a stainless steel sink and side drainer with mixer taps, there is space for a gas cooker, space for washing machine, space for tumble dryer, a door leads out to the rear aspect, there is a window looking out over the attractive rear garden and a useful built in pantry storage cupboard which houses the Baxi domestic hot water and central heating boiler and allows ample space for the pantry.
LOUNGE
3.49m x 3.95m to window (11'5" x 12'11" to window - Has a continuation of the attractive wood effect flooring, a window to the front aspect, radiator, ceiling light point, door to dining room and the focal point of the room is a gas living flame fire.
DINING ROOM
2.46m x 2.88m (8'0" x 9'5") - Has a window to the rear aspect, continuation of the wood effect flooring, radiator and ceiling light point.
FIRST FLOOR
LANDING
Has a window to the side aspect, radiator, ceiling light point, loft access point and a built in airing cupboard providing linen space and storage. Doors lead off to:
BEDROOM ONE
3.66m x 3.19m (12'0" x 10'5") - Has a large built in storage cupboard with shelving, window to the front aspect, radiator and ceiling light point.
BEDROOM TWO
2.81m x 3.51m max 2.84m min (9'2" x 11'6" max 9'3" - Has a window to the rear aspect, radiator and ceiling light point.
BEDROOM THREE
2.01m x 2.78m max (6'7" x 9'1" max) - Has a window to the front aspect, radiator, ceiling light point and a large built in over stairs storage cupboard.
BATHROOM
1.51m x 1.69m (4'11" x 5'6") - Has a panelled with mixer taps and shower attachment, pedestal hand wash bsain, tiled surrounds, ceiling light point, heated chrome towel rail and obscure window to the rear aspect.
SEPARATE W.C.
0.77m x 1.69m (2'6" x 5'6") - Has an obscure window to the rear aspect, W.C., ceiling light point, radiator and attractive tiled surrounds.
AGENTS NOTES
If you have accessibility needs please contact the office before viewing this property.
If a property is within a conservation area please be aware that Conservation Areas are protect places of historic and architectural value. These are also designated by local planning authorities. Removing trees in a Conservation Area requires permission from the relevant authority, subject to certain exclusions.
TENURE
FREEHOLD - Our client advises us that the property is freehold. Should you proceed with the purchase of this property this must be verified by your solicitor.
CONSTRUCTION
Standard Brick Construction
COUNCIL TAX BAND
South Derbyshire District Council - Band A
CURRENT UTILITY SUPPLIERS
Gas
Electric
Oil
Water - Mains
Sewage - Mains
Broadband supplier
MONEY LAUNDERING & ID CHECKS
BY LAW, WE ARE REQUIRED TO COMPLY WITH THE MONEY LAUNDERING, TERRORIST FINANCING AND TRANSFER OF FUNDS REGULATION 2017.
IN ORDER FOR US TO ADHERE TO THESE REGULATIONS, WE ARE REQUIRED TO COMPLETE ANTI MONEY LAUNDERING CHECKS AND I.D. VERIFICATION.
WE ARE ALSO REQUIRED TO COMPLETE CHECKS ON ALL BUYERS' PROOF OF FUNDING AND SOURCE OF THOSE FUNDS ONCE AN OFFER HAS BEEN ACCEPTED, INCLUDING THOSE WITH GIFTED DEPOSITS/FUNDS.
FROM THE 1ST NOVEMBER 2025, A NON-REFUNDABLE COMPLIANCE FEE FOR ALL BUYERS OR DONORS OF MONIES WILL BE REQUIRED. THIS FEE WILL BE £30.00 PER PERSON (INCLUSIVE OF VAT). THESE FUNDS WILL BE REQUIRED TO BE PAID ON THE ACCEPTANCE OF AN OFFER AND PRIOR TO THE RELEASE OF THE MEMORANDUM OF SALE.
FLOOD DEFENCE
We advise all potential buyers to ensure they have read the environmental website regarding flood defence in the area.
https://www.gov.uk/check-long-term-flood-risk
https://www.gov.uk/government/organisations
/environment-agency
http://www.gov.uk/
BROAD BAND SPEEDS
Please check with Ofcom, and for further information, the Open Reach web site. Links are provided for your information
https://checker.ofcom.org.uk/en-gb/broadband-coverage
https://www.openreach.com/
SCHOOLS
https://www.staffordshire.gov.uk/Education/
Schoolsandcolleges/Find-a-school.aspx
https://www.derbyshire.gov.uk/education
/schools/school-places
ormal-area-school-search
/find-your-normal-area-school.aspx
http://www.derbyshire.gov.uk/
CONDITION OF SALE
These particulars are thought to be materially correct though their accuracy is not guaranteed and they do not form part of a contract. All measurements are estimates. All electrical and gas appliances included in these particulars have not been tested. We would strongly recommend that any intending purchaser should arrange for them to be tested by an independent expert prior to purchasing. No warranty or guarantee is given nor implied against any fixtures and fittings included in these sales particulars.
VIEWING
Strictly by appointment through Scargill Mann & Co (ACB/JLW 08/2025) DRAFT
Important Information
- This Council Tax band for this property is: A
- EPC Rating is C
Property Ref: 21035_34094191
Similar Properties
Greenway, Winshill, Burton upon Trent
4 Bedroom House | Guide Price £190,000
**SUCCESSFULLY SOLD AT AUCTION 29 OCTOBER 2025**SCARGILL MANN & CO IN ASSOCIATION WITH SDL AUCTIONS OFFER THIS FOUR-BEDR...
Westminster Drive, Stretton, Burton-On-Trent
2 Bedroom Semi-Detached Bungalow | £190,000
A BUNGALOW SET IN THE POPULAR AREA OF STRETTON WITH FLEXIBLE ACCOMMODATION, GARDENS AND PARKING
3 Bedroom Semi-Detached House | £186,000
Scargill Mann & Co. bring to the market this traditional bay-windowed semi-detached property. The highlight of this resi...
3 Bedroom Semi-Detached House | £205,000
A WELL PRESENTED THREE-STOREY SEMI-DETACHED HOME WITH GARAGE AND ATTRACTIVE LOW MAINTENANCE GARDEN .
Mill Hill Lane, Burton-On-Trent
3 Bedroom Semi-Detached House | £210,000
SCARGILL MANN & CO BRING TO THE MARKET THIS SEMI DETACHED PROPERTY, WITH THREE BEDROOMS AND A MODERN KITCHEN AND BATHROO...
Burton Road, Branston, Burton-On-Trent
3 Bedroom Semi-Detached House | £220,000
SCARGILL MANN & CO OFFER FOR SALE THIS OPPORTUNITY TO STAMP YOUR OWN MARK ON THIS TRADITIONAL THREE-BEDROOM SEMI-DETACHE...
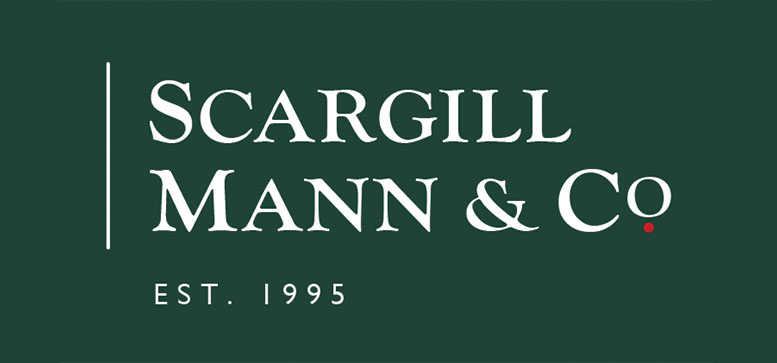
Scargill Mann & Co Residential Sales (Burton on Trent)
Eastern Avenue, Burton on Trent, Staffordshire, DE13 0AT
How much is your home worth?
Use our short form to request a valuation of your property.
Request a Valuation
