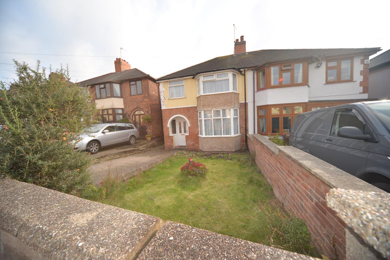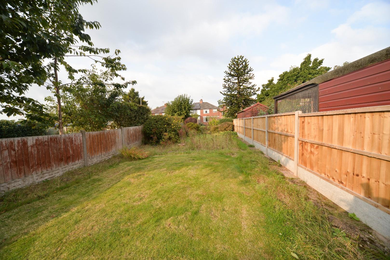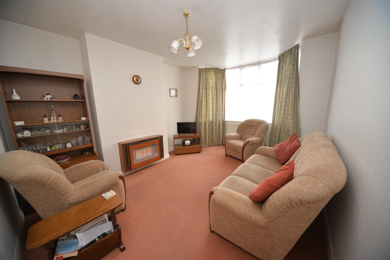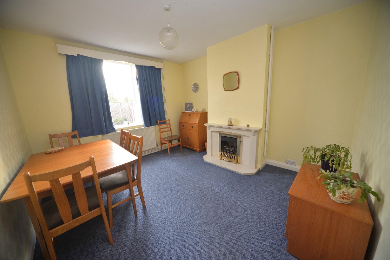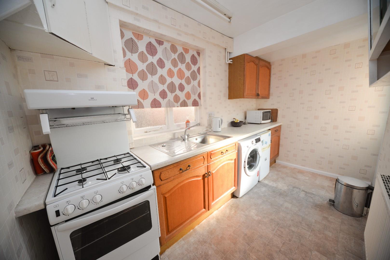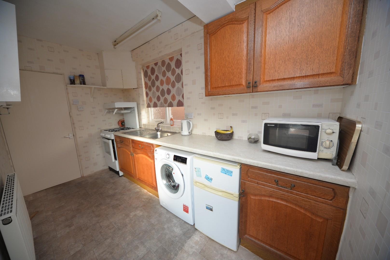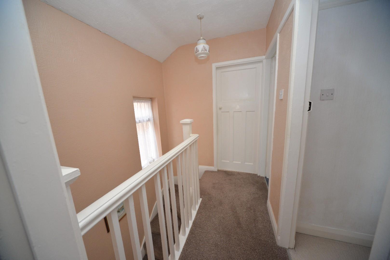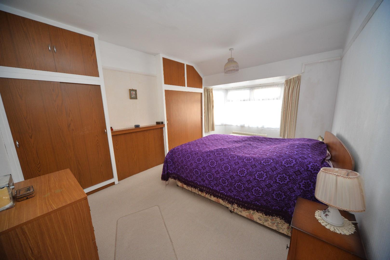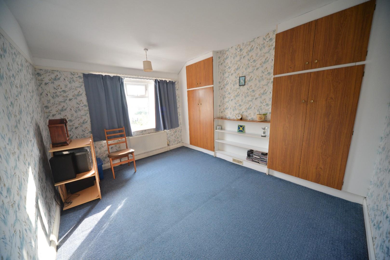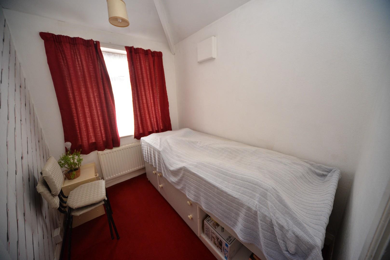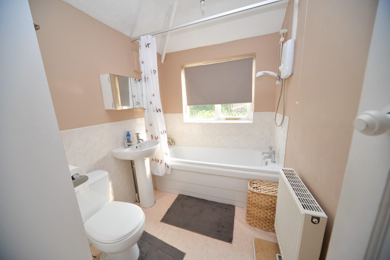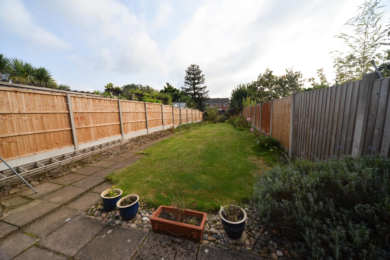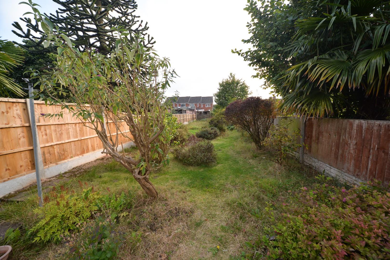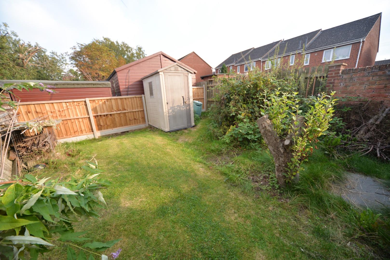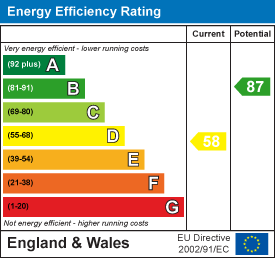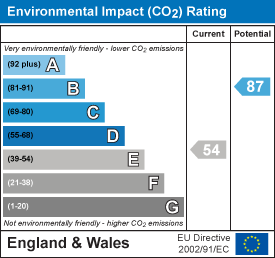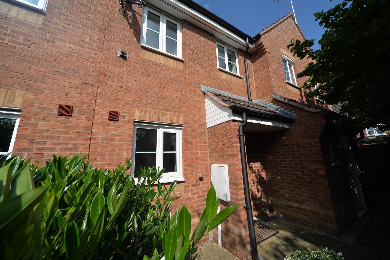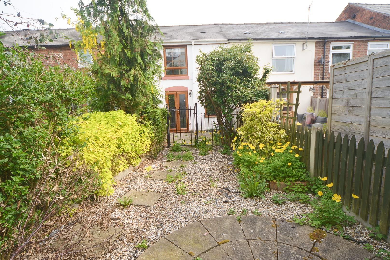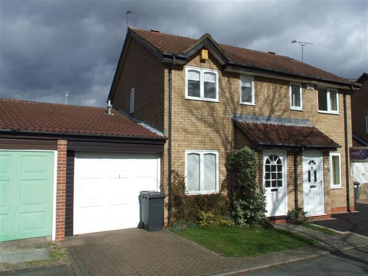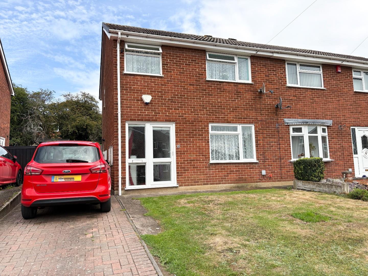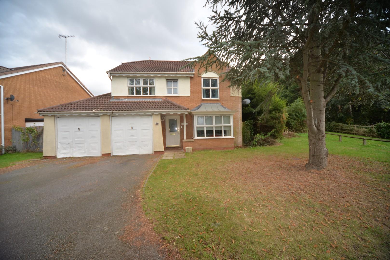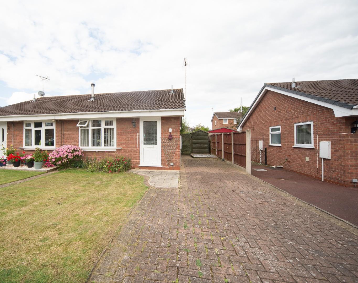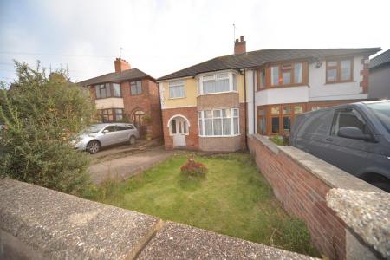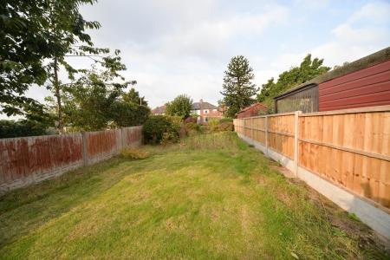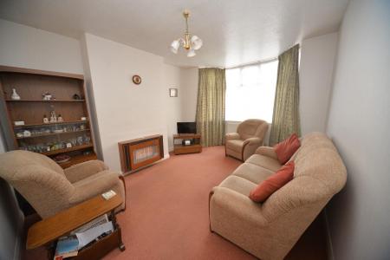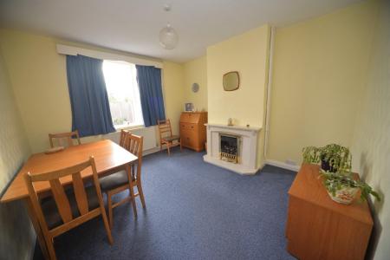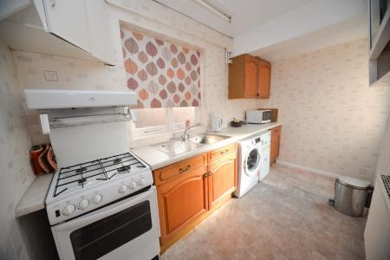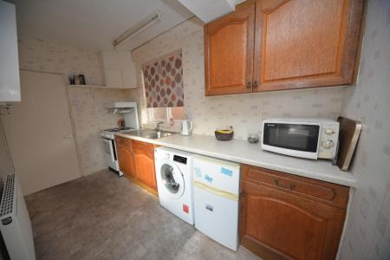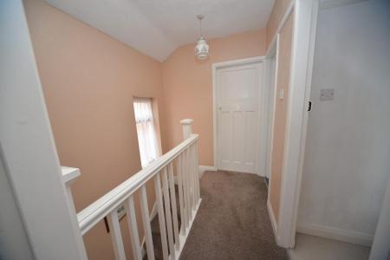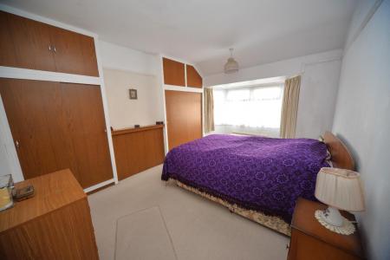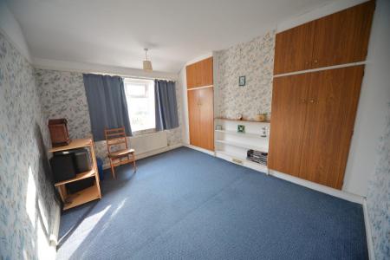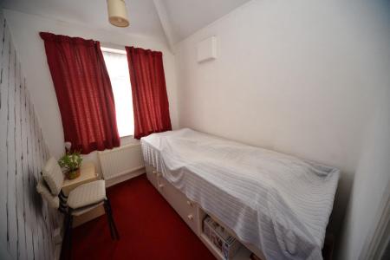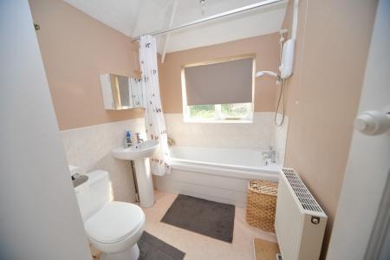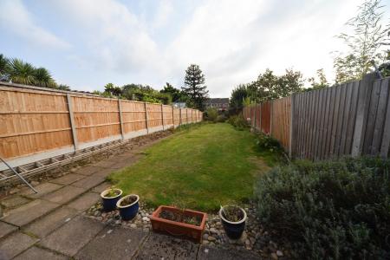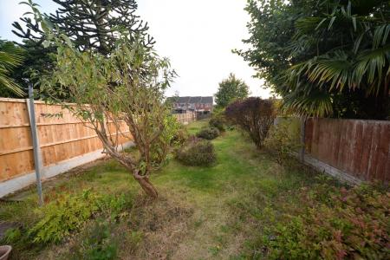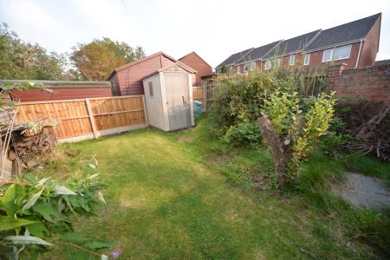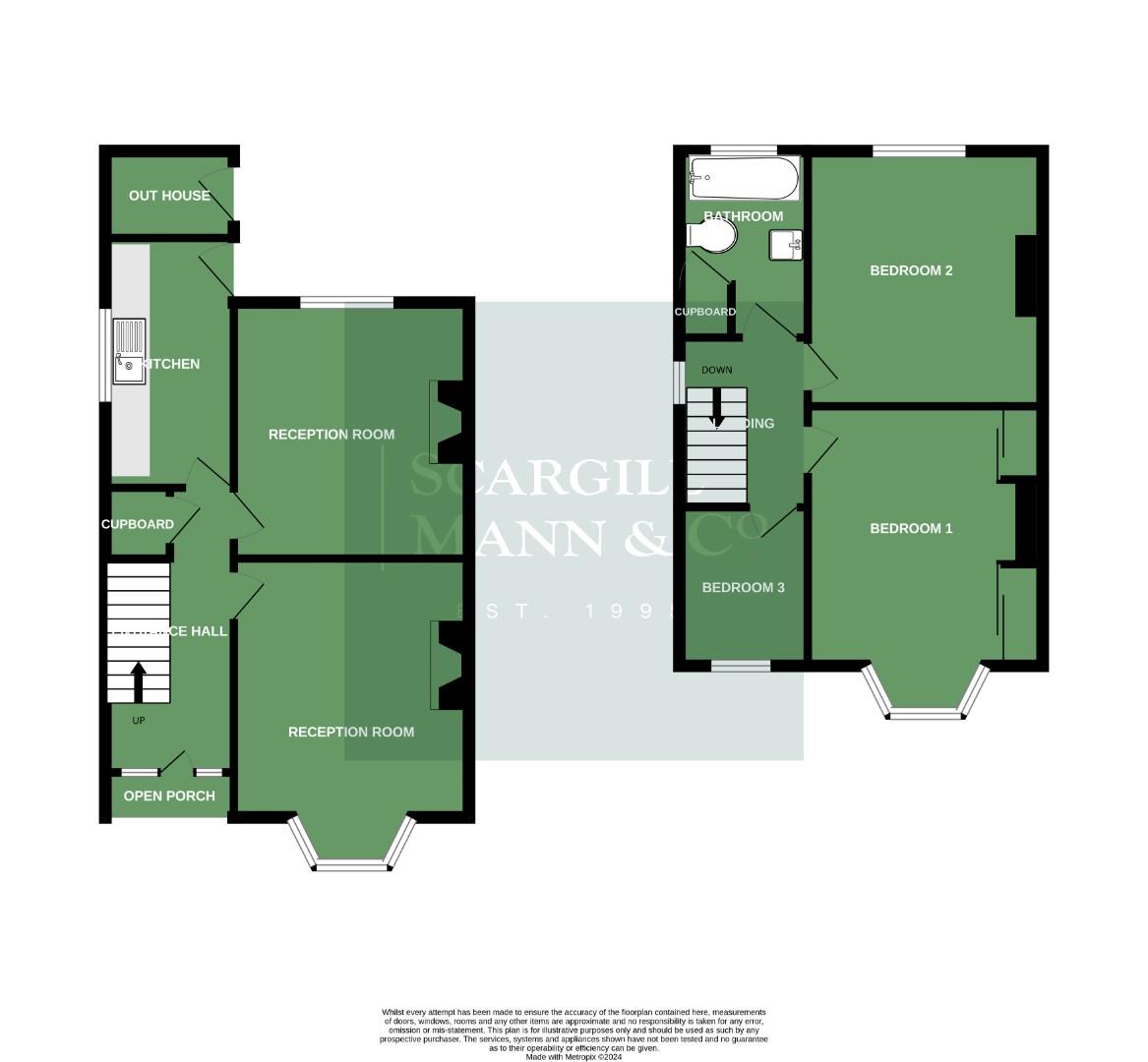- GENEROUS REAR GARDEN
- SCOPE FOR IMPROVEMENT
- DRIVE
- TWO RECEPTION ROOMS
- KITCHEN
- THREE BEDROOMS
- BATHROOM
- CLOSE TO LOCAL AMENITIES
3 Bedroom Semi-Detached House for sale in Burton-On-Trent
GENERAL INFORMATION
THE PROPERTY
Scargill Mann & Co. bring to the market this traditional bay-windowed semi-detached property. The highlight of this residence is the generous rear garden. Inside, the gas-centrally heated accommodation offers an entrance hallway, a lounge, a dining room, and a kitchen.
LOCATION
Baker Street is conveniently located for riverside walks and all local amenities, including schooling for all ages, doctors, a pharmacy, a dentist, a range of local convenience stores, and eateries.
ACCOMODATION
This property offers scope for upgrading and extension subject to permissions.
HALLWAY
1.83m x 4.11m incorporating stairs (6'0" x 13'6" i - Entrance door opening into Hallway. Stairs off to first floor, useful under stairs storage cupboard. Ceiling light point and radiator. All doors leading off.
LOUNGE
3.33m into chimney - 2.95m x 4.37m into bay (10'1 - A very light and airy room with a large walk-in bay window to the front aspect. Radiator, ceiling light point and gas fire.
DINING ROOM
2.95m to chimney x 3.28m into chimney (9'8" to ch - Ceiling light point, radiator and attractive feature fireplace with living flame gas fire inset.
KITCHEN
3.61m x 1.83m (11'10" x 6'0" ) - Fitted with a range of base cupboards with wall mounted cabinets. Worktops incorporate stainless steal sink and side drainer. There is space for a gas cooker and fridge-freezer. A window looks out to the side aspect. There is a radiator, ceiling light point and door out to the rear garden.
LANDING
Stairs rise to the first floor landing having a window to the side aspect. Loft access point and door leading off to bedroom one.
BEDROOM ONE
4.53m into bay x 3m to chimney breast (14'10" into - Large bay window to the front aspect. Ceiling light point and radiator and is fitted with a range of build in wardrobes providing hanging space and shelving.
BEDROOM TWO
3.66m to window x 3.00m to chimney breast (12'0" t - Has a window to the rear aspect, radiator, ceiling light point and a range of fitted wardrobes providing hanging space and shelving.
BEDROOM THREE
1.84m x 2.31m (6'0" x 7'6" ) - Has a window to the front aspect, radiator and ceiling light point.
BATHROOM
1.80m x 1.96min 2.57m max (5'10" x 6'5"in 8'5" max - Equipped with a panel bath with electric shower over, pedestal hand wash basin and W.C. There is obscure window to the rear aspect, tile surrounds, ceiling light point, and radiator. A built in airing cupboard housing a domestic hot water and central heating tank and cold water header tank.
OUTSIDE
The property sits back off Baker Street behind a block built wall, with drive and adjacent lawn with herbaceous boarders. A path leads down the side of the property and opens into an extremely generous rear garden which is predominantly laid to lawn with ample space for sheds and green houses, with soft fruit bushes, herbaceous planting and large patio.
AGENTS NOTES
If you have accessibility needs, please contact the office before viewing this property.
If a property is within a conservation area, please be aware that Conservation Areas are protected places of historic and architectural value. These are also designated by local planning authorities. Removing trees in a Conservation area requires permission from the relevant authority, subject to certain exclusions.
TENURE
FREEHOLD - Our client advises us that the property is freehold. Should you proceed with the purchase of this property this must be verified by your solicitor.
COUNCIL TAX BAND
East Staffordshire Borough Council- Band B
CONSTRUCTION
Standard Brick Construction
CURRENT UTILITY SUPPLIERS
Gas
Electric
Water - Mains
Sewage - Mains
MONEY LAUNDERING & ID CHECKS
BY LAW, WE ARE REQUIRED TO COMPLY WITH THE MONEY LAUNDERING, TERRORIST FINANCING AND TRANSFER OF FUNDS REGULATION 2017.
IN ORDER FOR US TO ADHERE TO THESE REGULATIONS, WE ARE REQUIRED TO COMPLETE ANTI MONEY LAUNDERING CHECKS AND I.D. VERIFICATION.
WE ARE ALSO REQUIRED TO COMPLETE CHECKS ON ALL BUYERS' PROOF OF FUNDING AND SOURCE OF THOSE FUNDS ONCE AN OFFER HAS BEEN ACCEPTED, INCLUDING THOSE WITH GIFTED DEPOSITS/FUNDS.
FROM THE 1ST NOVEMBER 2025, A NON-REFUNDABLE COMPLIANCE FEE FOR ALL BUYERS OR DONORS OF MONIES WILL BE REQUIRED. THIS FEE WILL BE £30.00 PER PERSON (INCLUSIVE OF VAT). THESE FUNDS WILL BE REQUIRED TO BE PAID ON THE ACCEPTANCE OF AN OFFER AND PRIOR TO THE RELEASE OF THE MEMORANDUM OF SALE.
BROAD BAND SPEEDS
https://checker.ofcom.org.uk/en-gb/broadband-coverage
CONDITION OF SALE
These particulars are thought to be materially correct though their accuracy is not guaranteed and they do not form part of a contract. All measurements are estimates. All electrical and gas appliances included in these particulars have not been tested. We would strongly recommend that any intending purchaser should arrange for them to be tested by an independent expert prior to purchasing. No warranty or guarantee is given nor implied against any fixtures and fittings included in these sales particulars.
FLOOD DEFENCE
We advise all potential buyers to ensure they have read the environmental website with regards to flood defence in the area.
https://www.gov.uk/check-long-term-flood-risk
https://www.gov.uk/government/organisations/environment-agency
http://www.gov.uk/
SCHOOLS
https://www.staffordshire.gov.uk/Education/Schoolsandcolleges/Find-a-school.aspx
https://www.derbyshire.gov.uk/education/schools/school-places
ormal-area-school-search/find-your-normal-area-school.aspx
http://www.derbyshire.gov.uk/
VIEWING
Strictly by appointment through Scargill Mann & Co (ACB/JLW 00/2024) A - AB/TH
Important Information
- This Council Tax band for this property is: B
- EPC Rating is D
Property Ref: 21035_33395103
Similar Properties
2 Bedroom Townhouse | £185,000
SCARGILL MANN & CO BRING TO THE MARKET THIS WELL PRESENTED TWO BEDROOM TOWN HOUSE WITH A DETACHED GARAGE AND PARKING IN...
2 Bedroom Terraced House | £180,000
A BEAUTIFULLY RENOVATED TWO-BEDROOM CHARACTER COTTAGE JUST OUTSIDE THE CONSERVATION AREA IN SPONDON
2 Bedroom Semi-Detached House | £175,000
SCARGILL MANN & CO BRING TO THE MARKET THIS SEMI DETACHED PROPERTY WITH A DRIVE AND GARAGE.
Fairfield Crescent, Newhall, Swadlincote
3 Bedroom Semi-Detached House | £190,000
SCARGILL MANN & CO PRESENT THIS THREE BEDROOM SEMI-DETACHED HOME WITH A SPACIOUS GARDEN, LOUNGE, SEPARATE DIING ROOM AND...
Greenway, Winshill, Burton upon Trent
4 Bedroom House | Guide Price £190,000
**SUCCESSFULLY SOLD AT AUCTION 29 OCTOBER 2025**SCARGILL MANN & CO IN ASSOCIATION WITH SDL AUCTIONS OFFER THIS FOUR-BEDR...
Westminster Drive, Stretton, Burton-On-Trent
2 Bedroom Semi-Detached Bungalow | £190,000
A BUNGALOW SET IN THE POPULAR AREA OF STRETTON WITH FLEXIBLE ACCOMMODATION, GARDENS AND PARKING
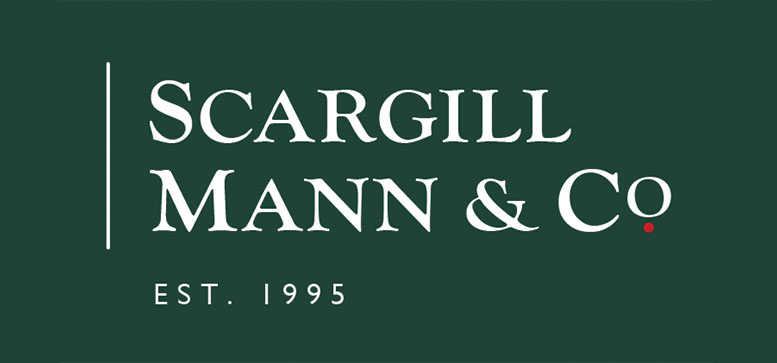
Scargill Mann & Co Residential Sales (Burton on Trent)
Eastern Avenue, Burton on Trent, Staffordshire, DE13 0AT
How much is your home worth?
Use our short form to request a valuation of your property.
Request a Valuation
